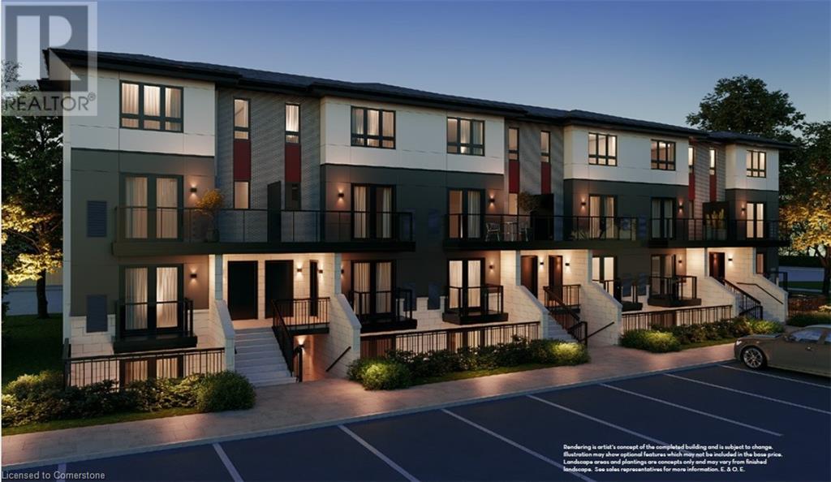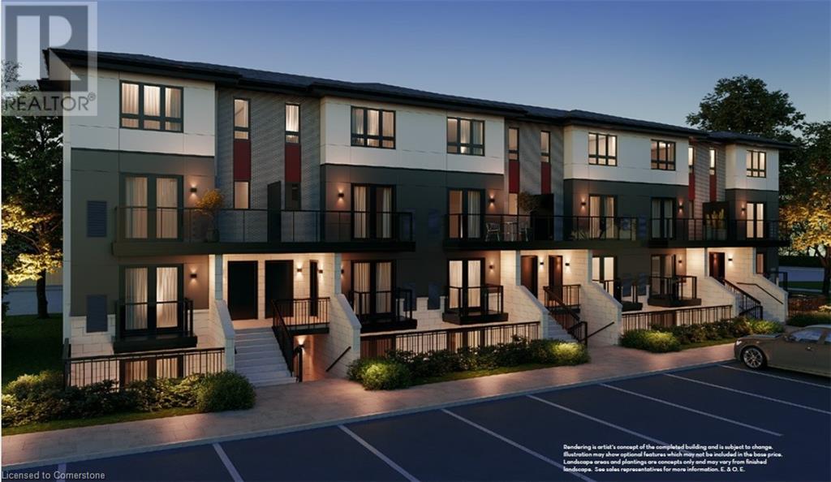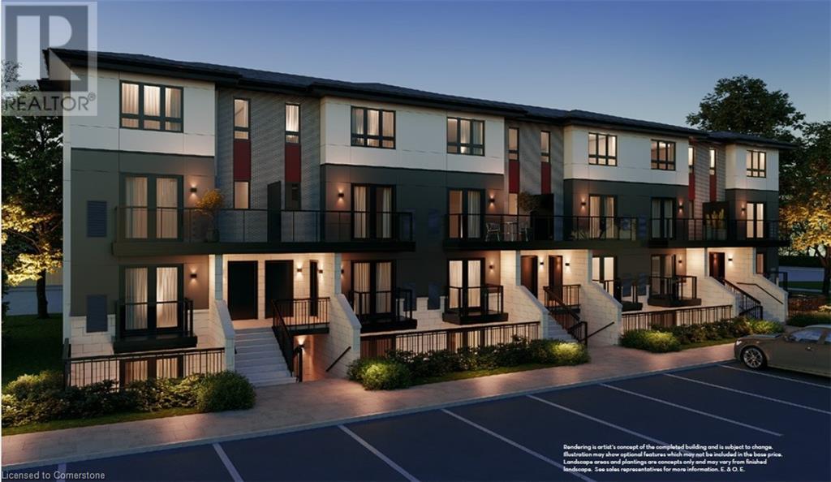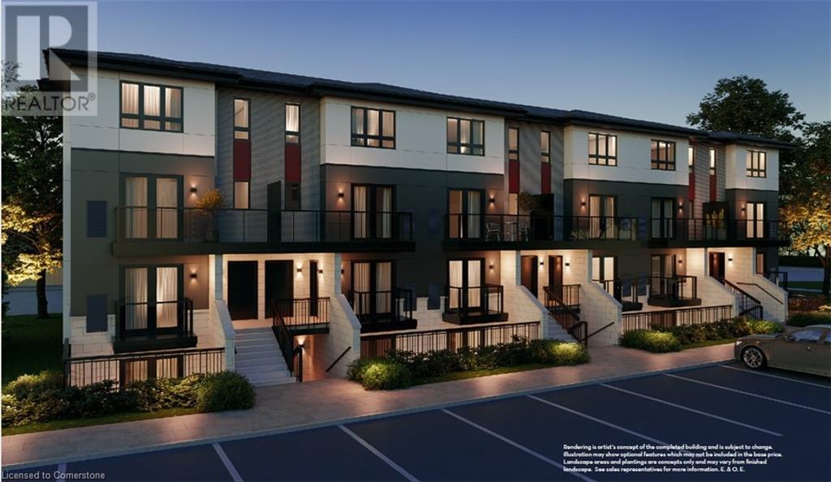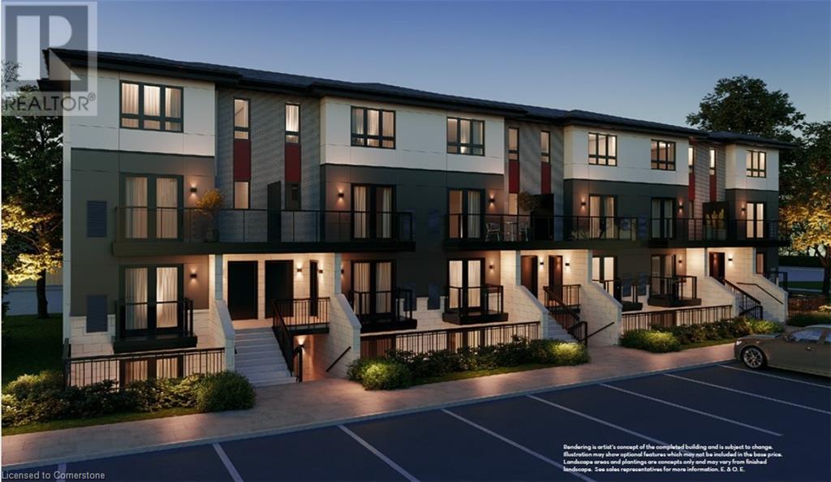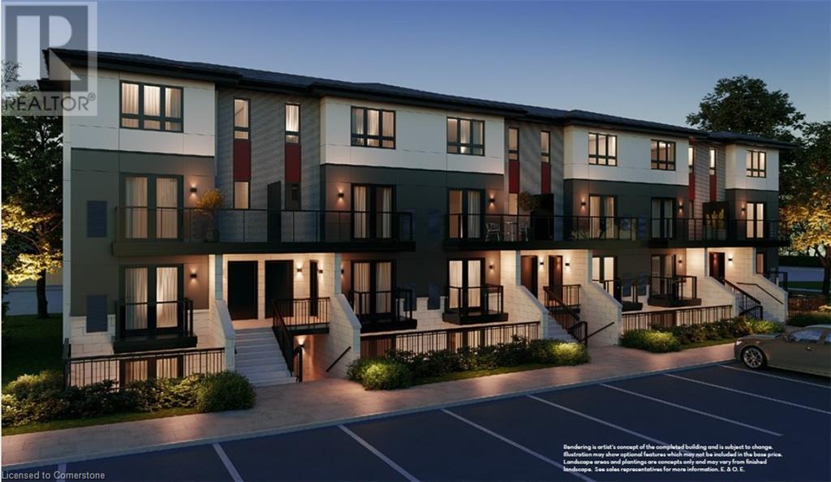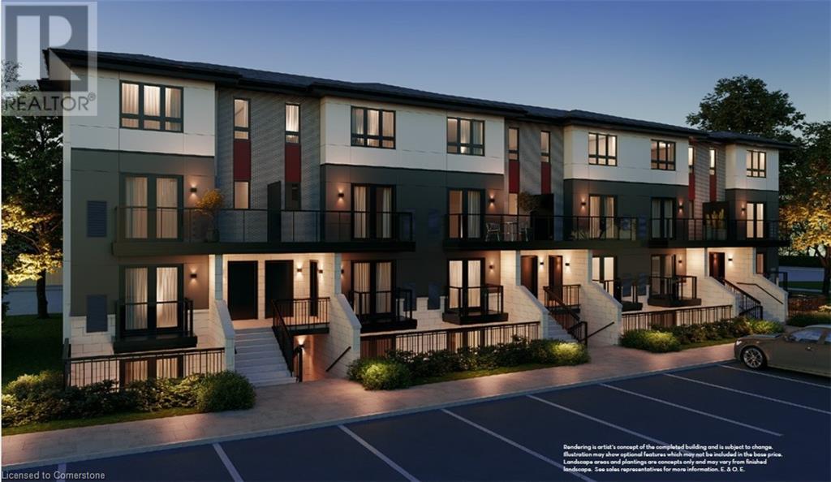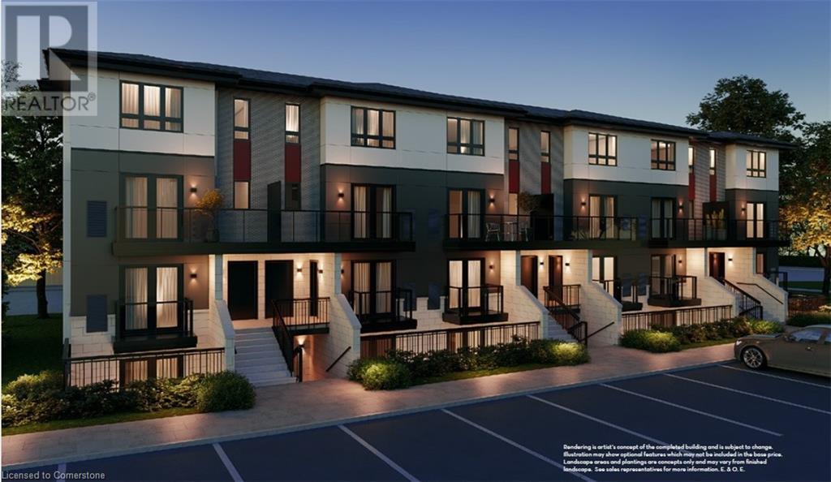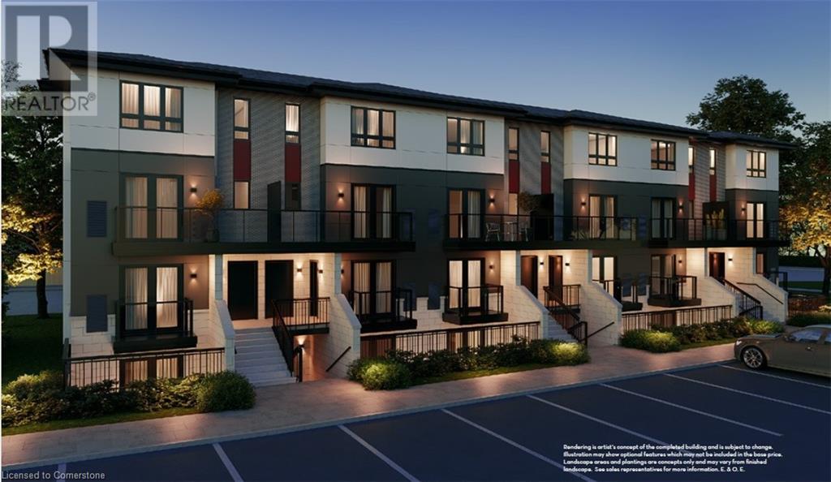Free account required
Unlock the full potential of your property search with a free account! Here's what you'll gain immediate access to:
- Exclusive Access to Every Listing
- Personalized Search Experience
- Favorite Properties at Your Fingertips
- Stay Ahead with Email Alerts
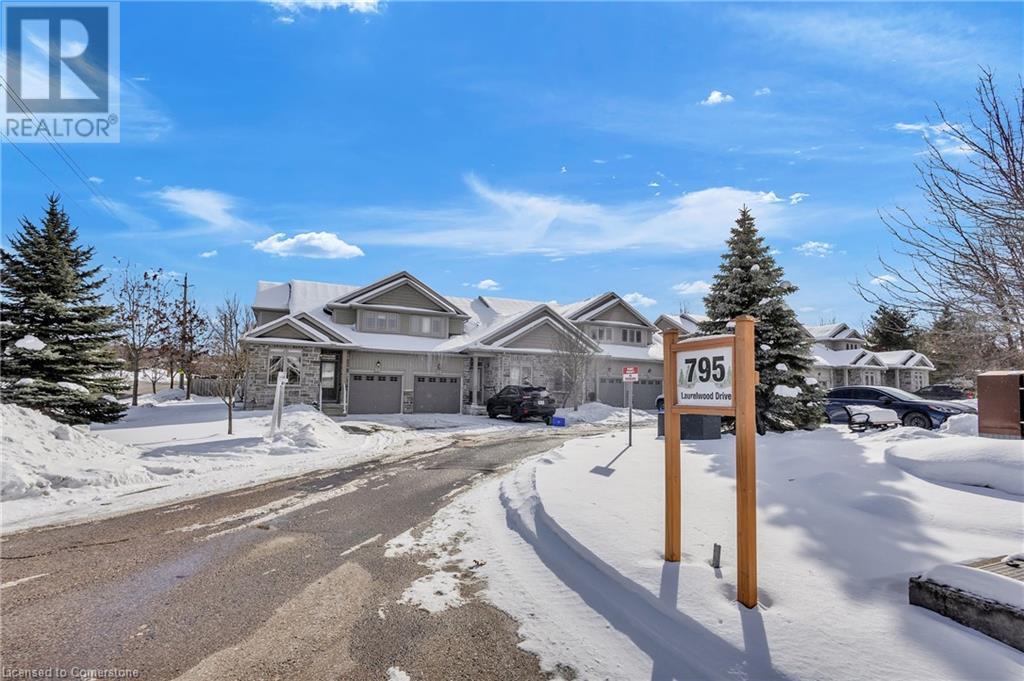
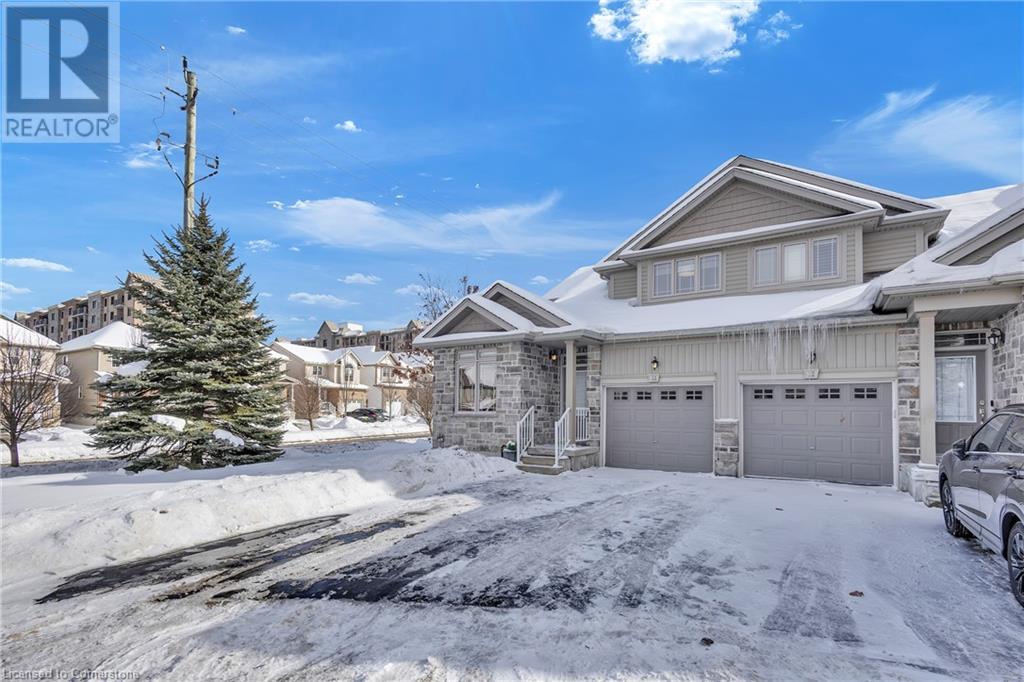
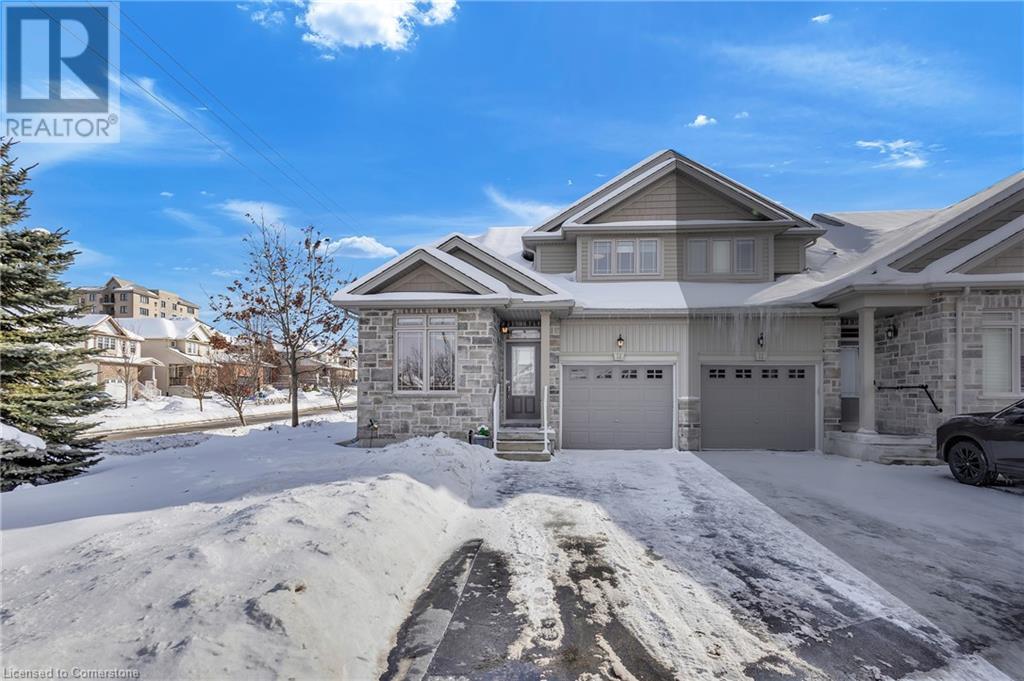
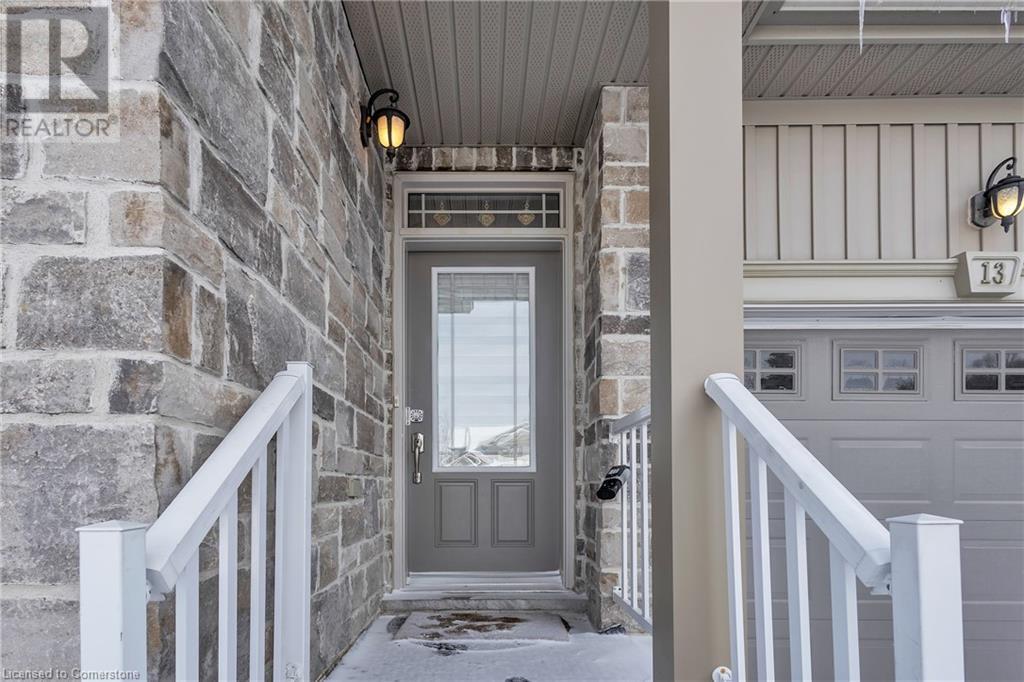
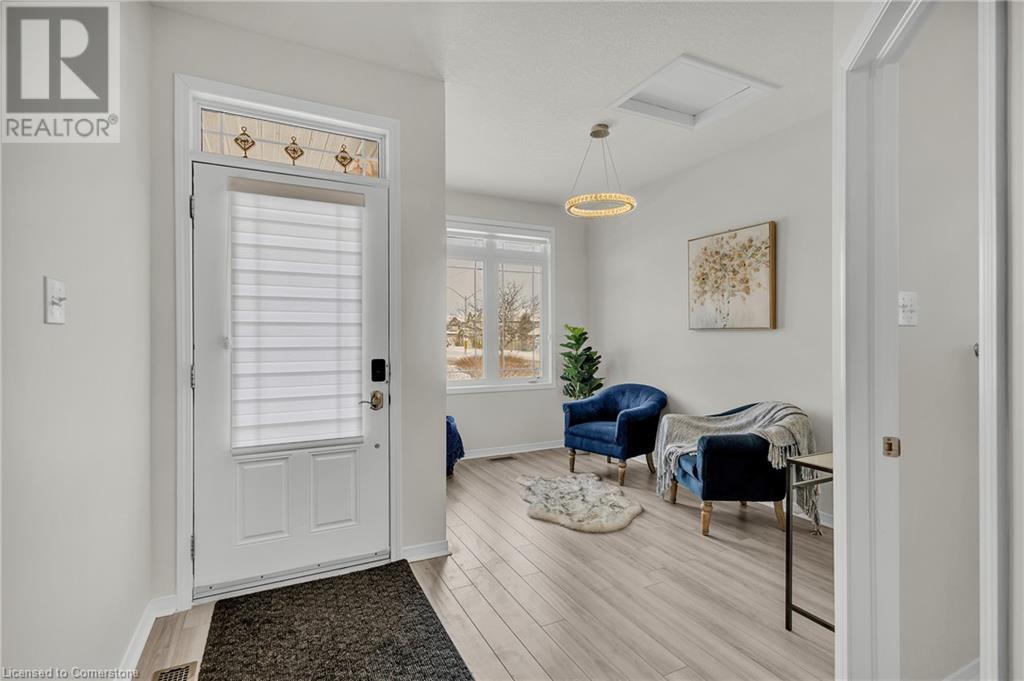
$699,000
795 LAURELWOOD Drive Unit# C13
Waterloo, Ontario, Ontario, N2V0A3
MLS® Number: 40709624
Property description
This delightful family-owned home offers the convenience of no snow shoveling or lawn maintenance and Featuring a primary bedroom on the main floor. Nestled in a quiet cul-de-sac, it provides both privacy and a strong sense of community. Surrounded by mature trees and lush landscaping, it offers a peaceful retreat. As an end unit, it stands out with impressive curb appeal and is filled with natural light from large windows throughout. The main floor features a flexible front room, ideal for a formal living area or a cozy reading nook, along with a convenient two-piece bath, a separate office space that can easily be converted back into a laundry room, and a newly renovated kitchen (2023) with sleek white cabinetry, quartz countertops, an island, and stainless steel appliances. The kitchen flows into the open dining and living areas, all with 9-foot ceilings. The primary bedroom on the main floor offers two closets and a luxurious ensuite. Upstairs, there are two spacious bedrooms, a shared bath, and a large family room with a cozy nook that can be converted into a fourth bedroom. Sliding glass doors lead to a large deck and greenspace, perfect for relaxing or entertaining. Located near Laurel Creek, top-rated schools, and the University of Waterloo, this move-in ready home includes $60,000 worth of upgrades, such as a new furnace, A/C, sump pump, flooring, smart lighting, and fresh paint.
Building information
Type
*****
Appliances
*****
Architectural Style
*****
Basement Development
*****
Basement Type
*****
Constructed Date
*****
Construction Style Attachment
*****
Cooling Type
*****
Exterior Finish
*****
Half Bath Total
*****
Heating Fuel
*****
Heating Type
*****
Size Interior
*****
Stories Total
*****
Utility Water
*****
Land information
Amenities
*****
Sewer
*****
Size Total
*****
Rooms
Main level
Living room/Dining room
*****
Office
*****
Family room
*****
Kitchen
*****
Primary Bedroom
*****
2pc Bathroom
*****
5pc Bathroom
*****
Second level
Family room
*****
Bedroom
*****
Bedroom
*****
4pc Bathroom
*****
Main level
Living room/Dining room
*****
Office
*****
Family room
*****
Kitchen
*****
Primary Bedroom
*****
2pc Bathroom
*****
5pc Bathroom
*****
Second level
Family room
*****
Bedroom
*****
Bedroom
*****
4pc Bathroom
*****
Main level
Living room/Dining room
*****
Office
*****
Family room
*****
Kitchen
*****
Primary Bedroom
*****
2pc Bathroom
*****
5pc Bathroom
*****
Second level
Family room
*****
Bedroom
*****
Bedroom
*****
4pc Bathroom
*****
Main level
Living room/Dining room
*****
Office
*****
Family room
*****
Kitchen
*****
Primary Bedroom
*****
2pc Bathroom
*****
5pc Bathroom
*****
Second level
Family room
*****
Bedroom
*****
Bedroom
*****
4pc Bathroom
*****
Main level
Living room/Dining room
*****
Office
*****
Family room
*****
Kitchen
*****
Primary Bedroom
*****
2pc Bathroom
*****
Courtesy of RE/MAX Real Estate Centre Inc.
Book a Showing for this property
Please note that filling out this form you'll be registered and your phone number without the +1 part will be used as a password.
