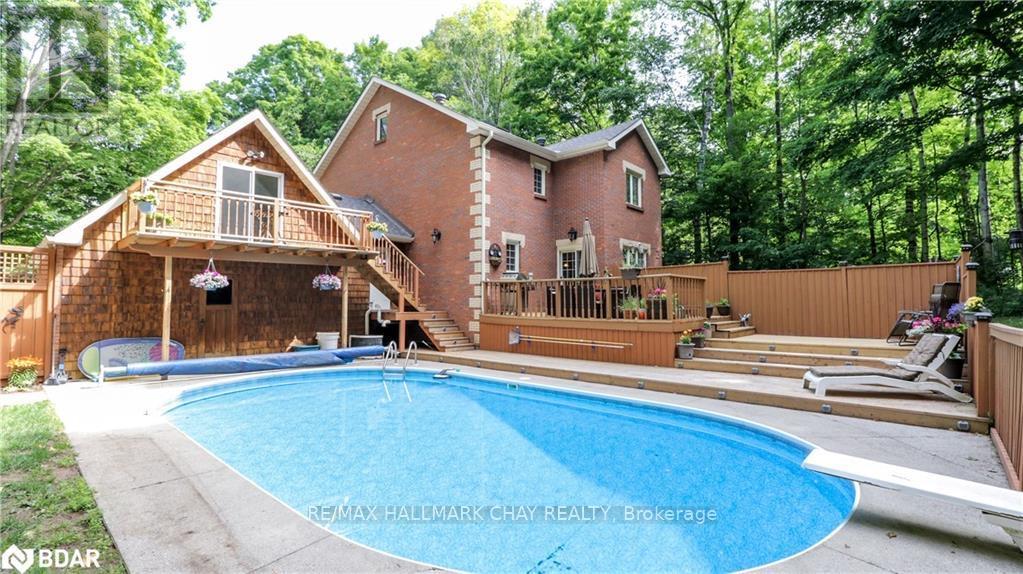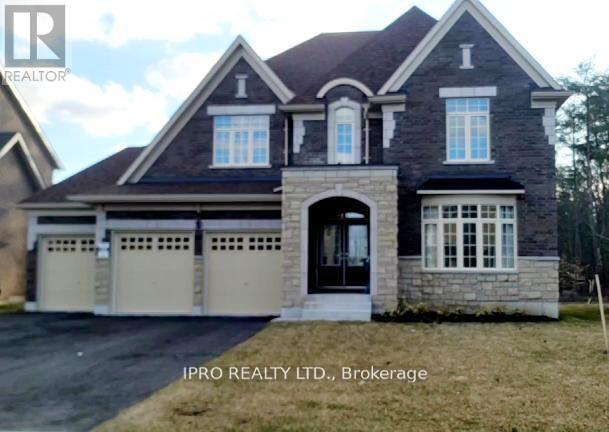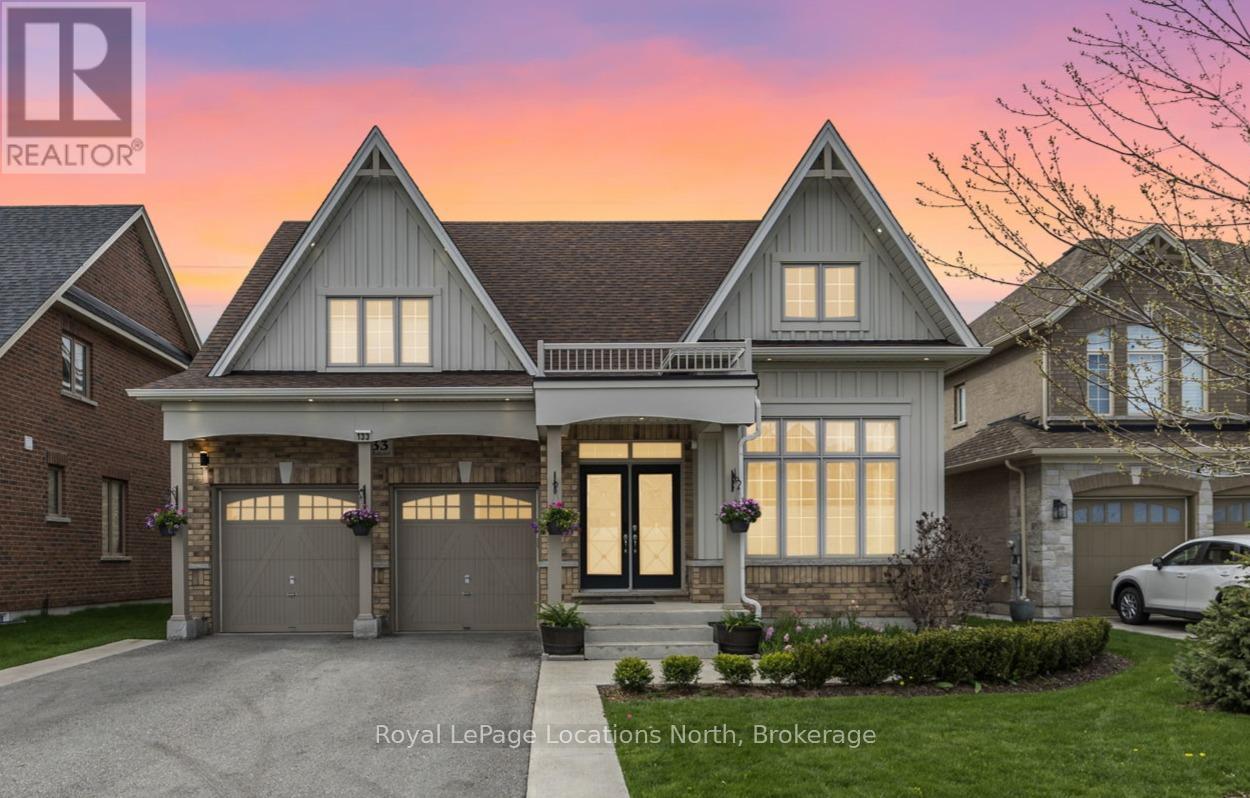Free account required
Unlock the full potential of your property search with a free account! Here's what you'll gain immediate access to:
- Exclusive Access to Every Listing
- Personalized Search Experience
- Favorite Properties at Your Fingertips
- Stay Ahead with Email Alerts
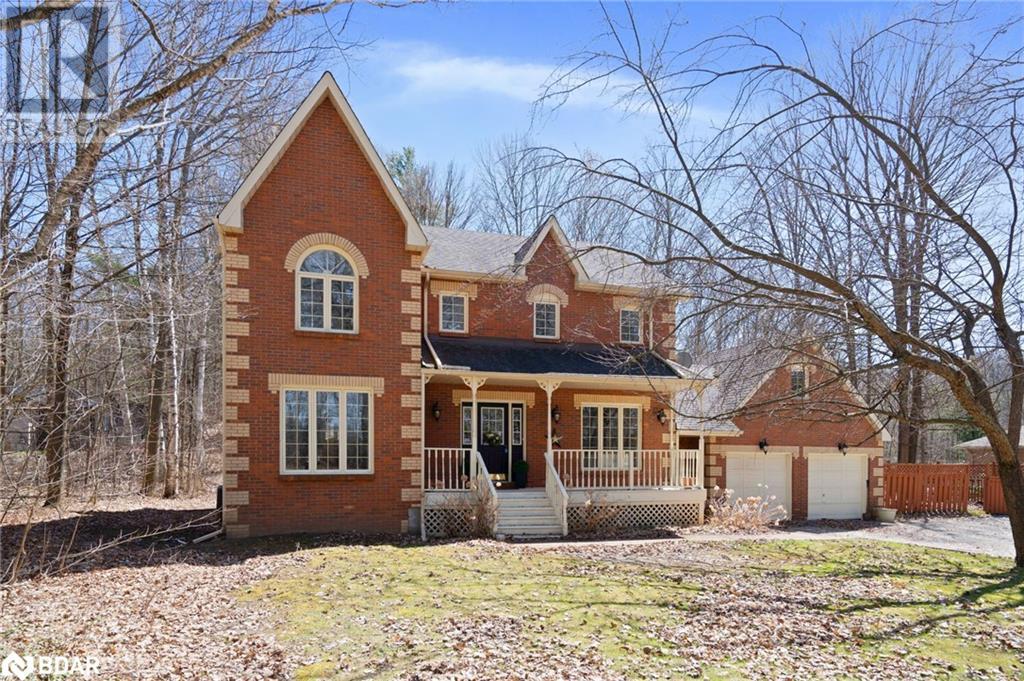
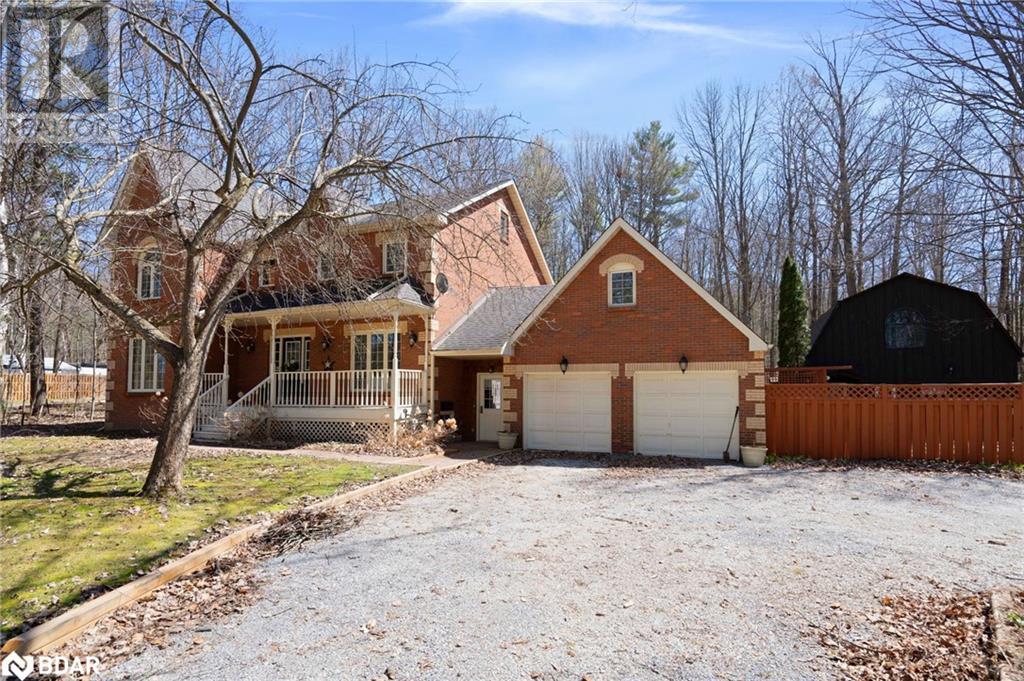
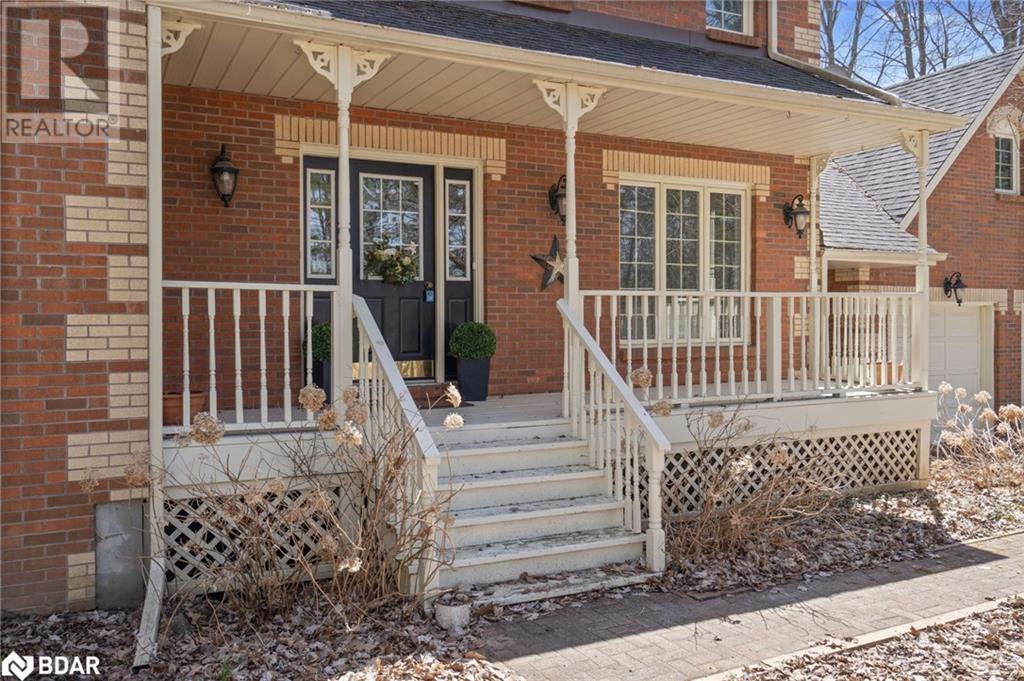
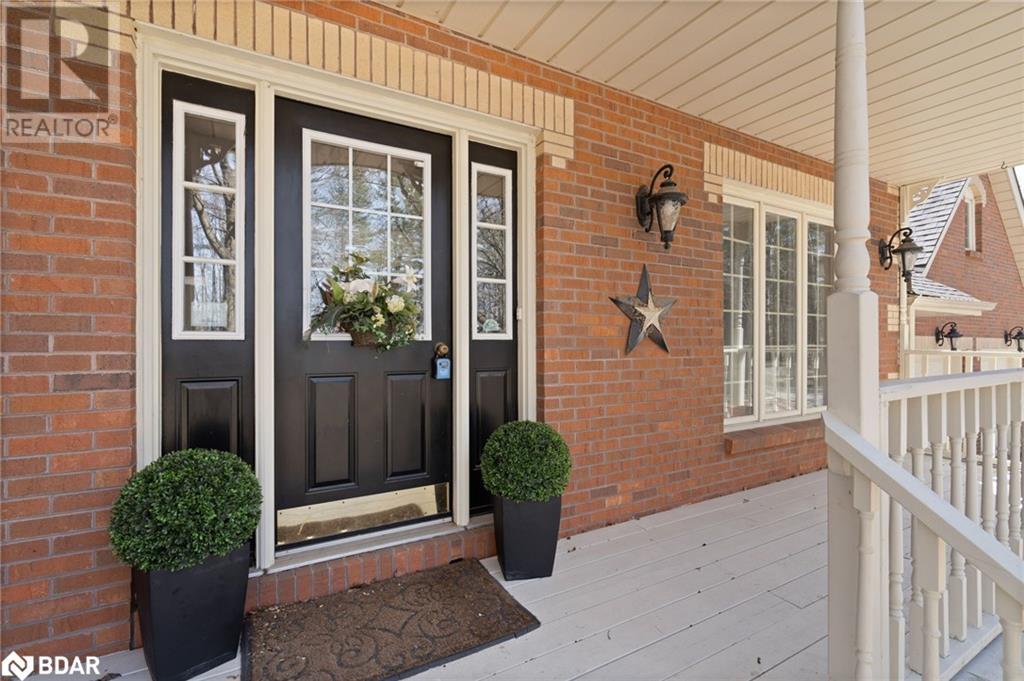
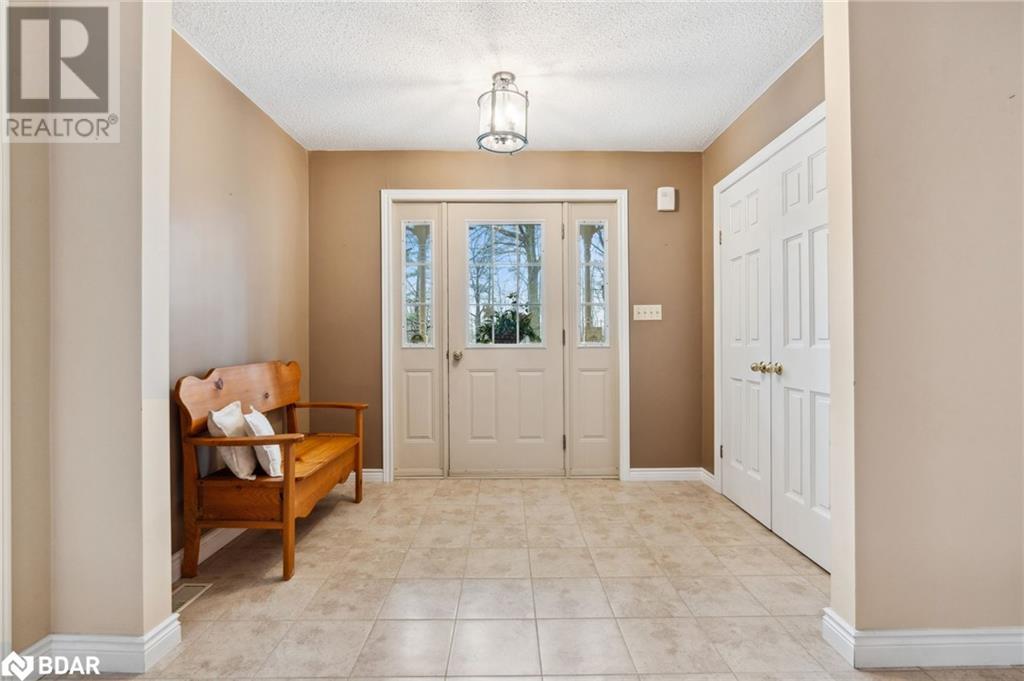
$1,389,900
1311 SNOW VALLEY Road
Midhurst, Ontario, Ontario, L9X1K2
MLS® Number: 40710355
Property description
Nestled on a 1.09-acre lot and surrounded by natural beauty, this home offers the perfect blend of comfort, space, and lifestyle for families, hobbyists, or multi-generational living. Whether you're an outdoor enthusiast, a growing family, or seeking income potential, this property checks all the boxes. Ideally located just moments from Snow Valley Ski Resort, Vespra Valley Golf Course, and the Simcoe County Trails, you'll enjoy year-round recreation with Barrie’s amenities only minutes away. The home welcomes you with a charming covered front porch and a spacious foyer featuring a spiral staircase. Inside, you'll find a formal living room and large dining area for entertaining, plus a cozy family room with a wood stove for everyday comfort. The renovated kitchen is the heart of the home, featuring modern cabinetry, granite countertops, a dining area, and walkout to a large deck overlooking the in-ground pool—ideal for summer enjoyment. A main floor 3-piece bath, laundry, and side entrance lead to a 2-car garage with loft—perfect for a home office, teen space, or fifth bedroom. Upstairs are four bedrooms, including a primary suite with walk-in closet and 4-piece ensuite with soaker tub and shower. An updated main bath serves the additional bedrooms. The finished basement offers 9-ft ceilings, a spacious rec room, oversized fifth bedroom with large closet, and ample storage—ideal for guests or extended family. A standout feature is the detached garage/workshop with a tenanted apartment above—ideal for extended family or rental income. This added space offers flexibility and value. With brand-new windows (2024), and a long list of updates, and beautifully maintained grounds, this home is move-in ready and filled with potential. Your next chapter starts here.
Building information
Type
*****
Appliances
*****
Architectural Style
*****
Basement Development
*****
Basement Type
*****
Constructed Date
*****
Construction Style Attachment
*****
Cooling Type
*****
Exterior Finish
*****
Fireplace Fuel
*****
Fireplace Present
*****
FireplaceTotal
*****
Fireplace Type
*****
Fire Protection
*****
Heating Type
*****
Size Interior
*****
Stories Total
*****
Utility Water
*****
Land information
Amenities
*****
Sewer
*****
Size Depth
*****
Size Frontage
*****
Size Total
*****
Rooms
Upper Level
3pc Bathroom
*****
Bedroom
*****
Main level
Foyer
*****
Living room
*****
Family room
*****
Dining room
*****
Kitchen
*****
Dinette
*****
3pc Bathroom
*****
Laundry room
*****
Basement
Recreation room
*****
Bedroom
*****
Third level
Bedroom
*****
Second level
Primary Bedroom
*****
4pc Bathroom
*****
Bedroom
*****
Bedroom
*****
4pc Bathroom
*****
Bedroom
*****
Courtesy of RE/MAX Hallmark Chay Realty Brokerage
Book a Showing for this property
Please note that filling out this form you'll be registered and your phone number without the +1 part will be used as a password.

