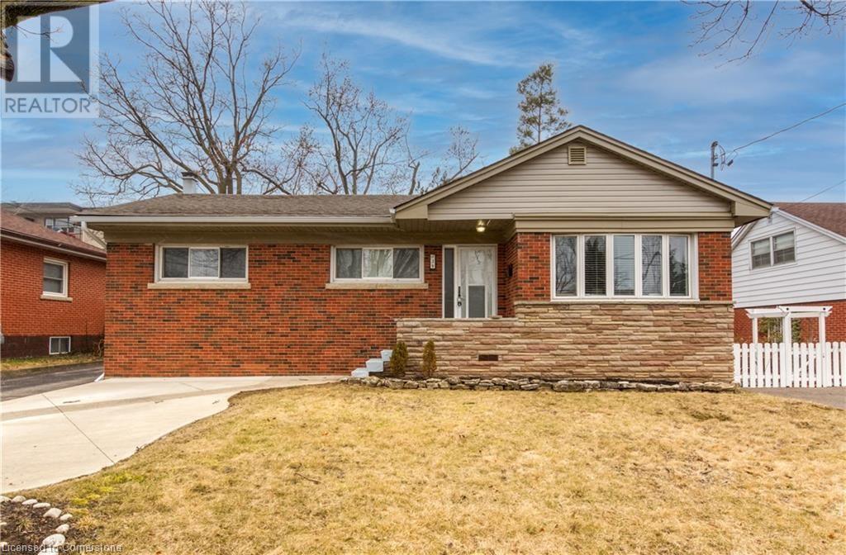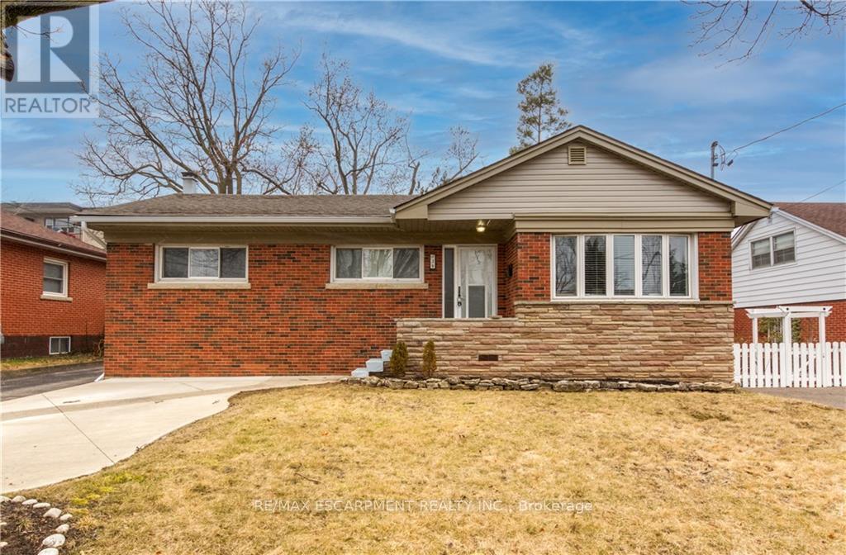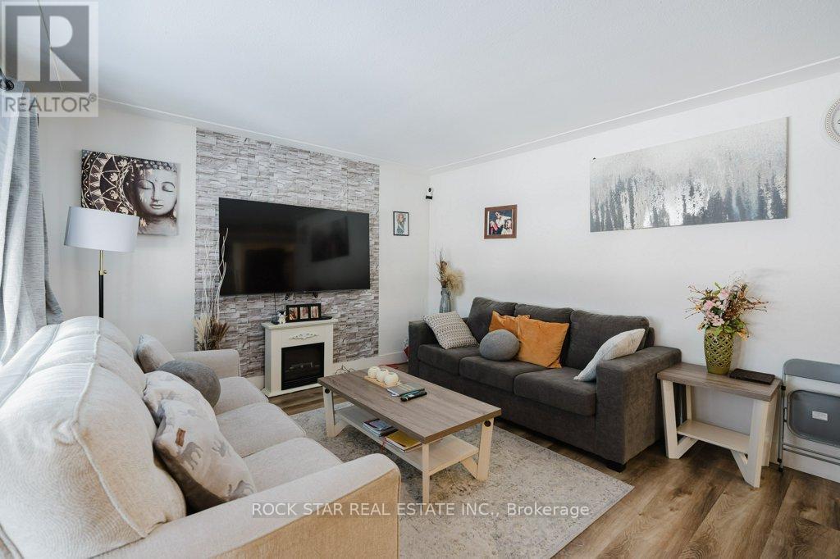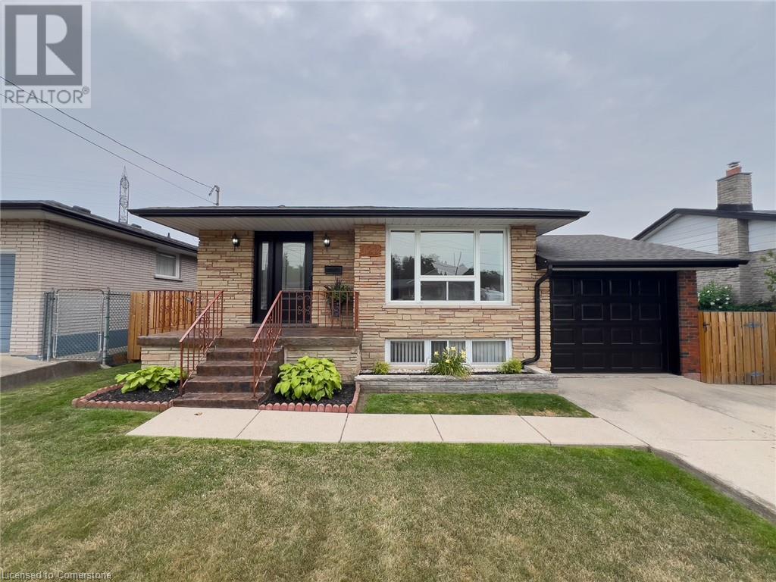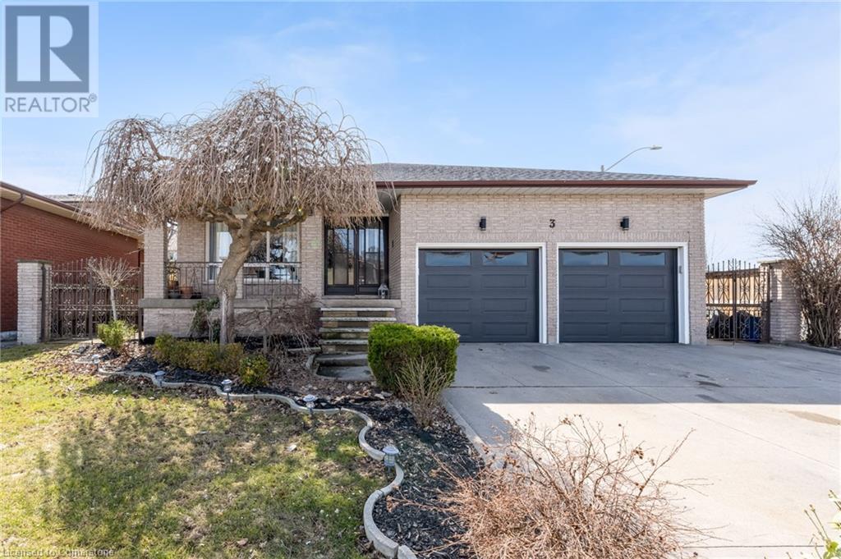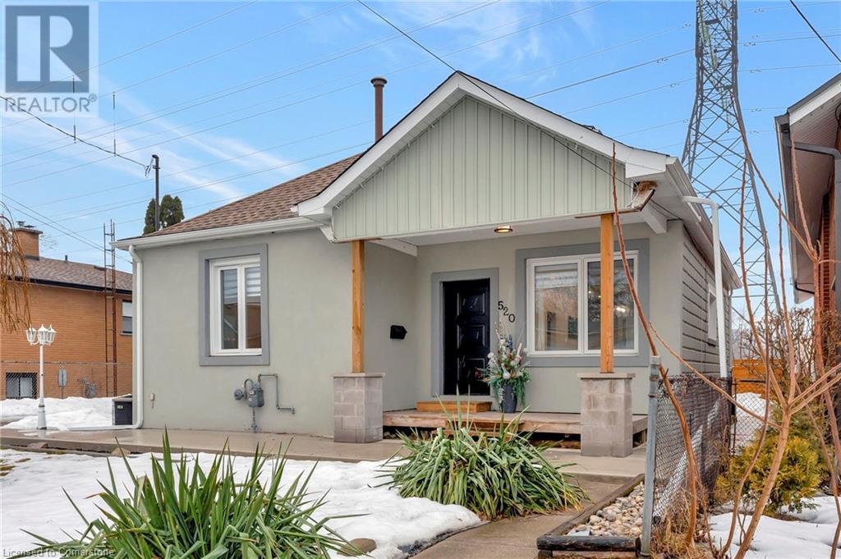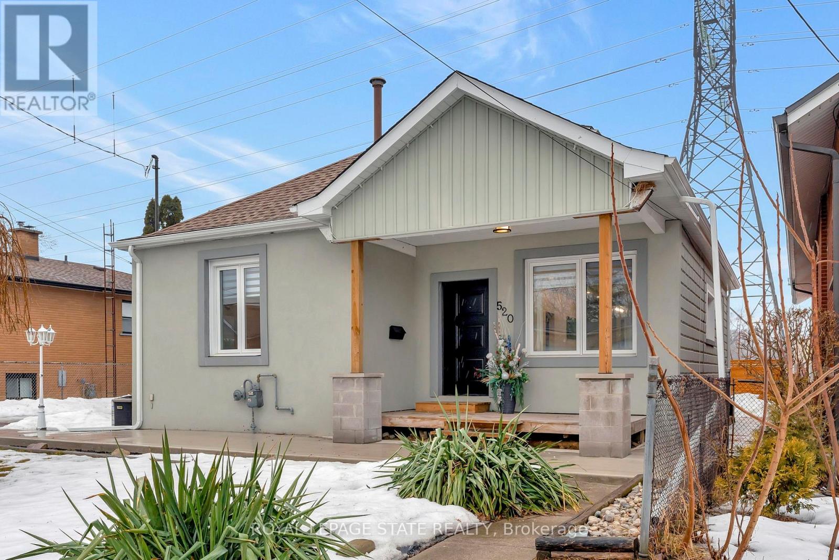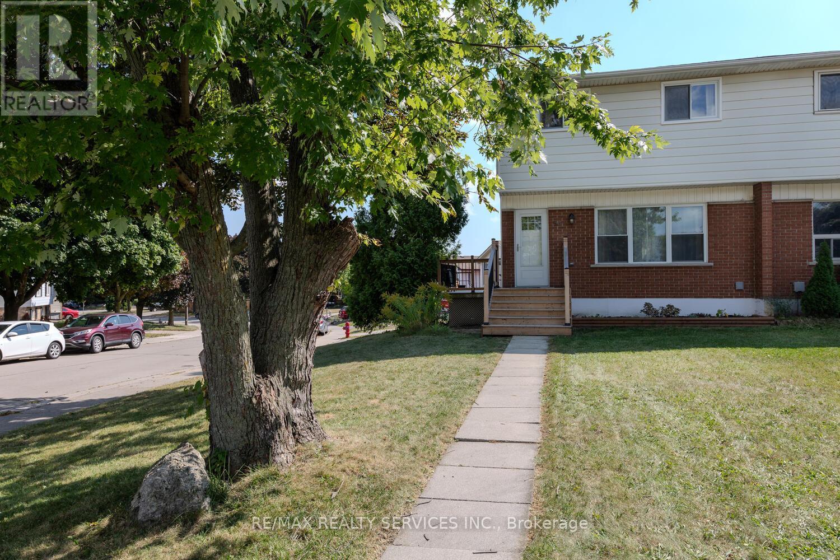Free account required
Unlock the full potential of your property search with a free account! Here's what you'll gain immediate access to:
- Exclusive Access to Every Listing
- Personalized Search Experience
- Favorite Properties at Your Fingertips
- Stay Ahead with Email Alerts
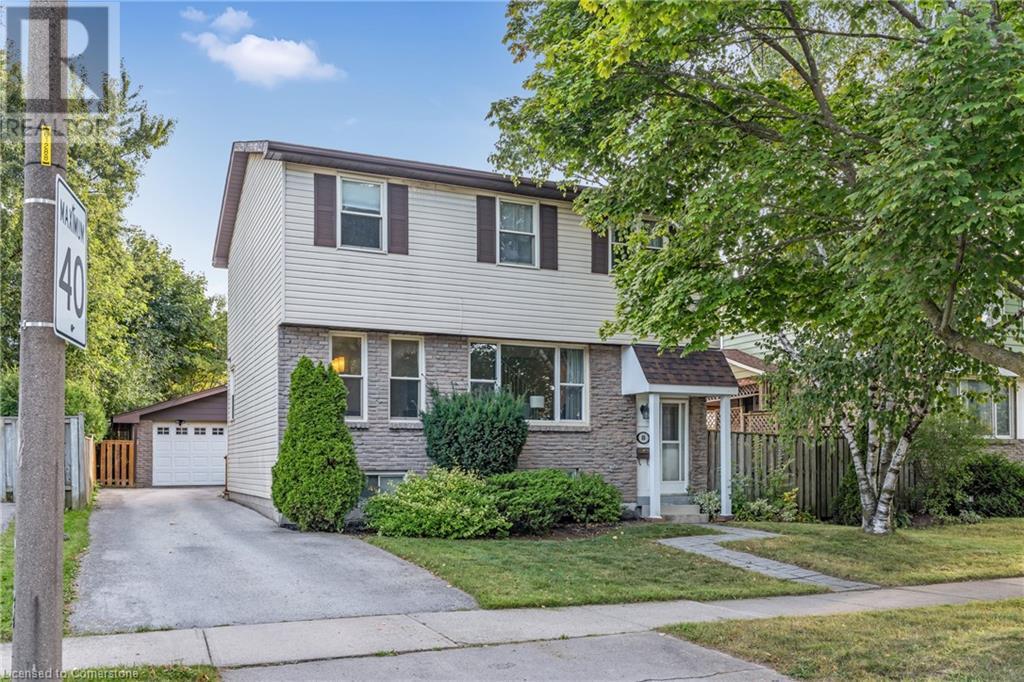
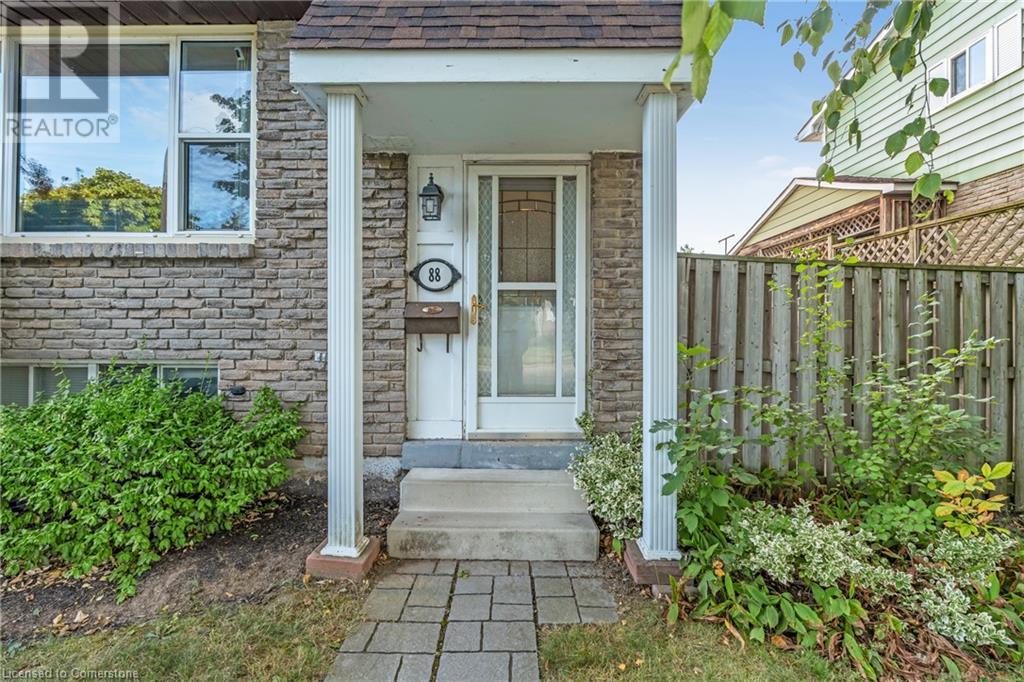
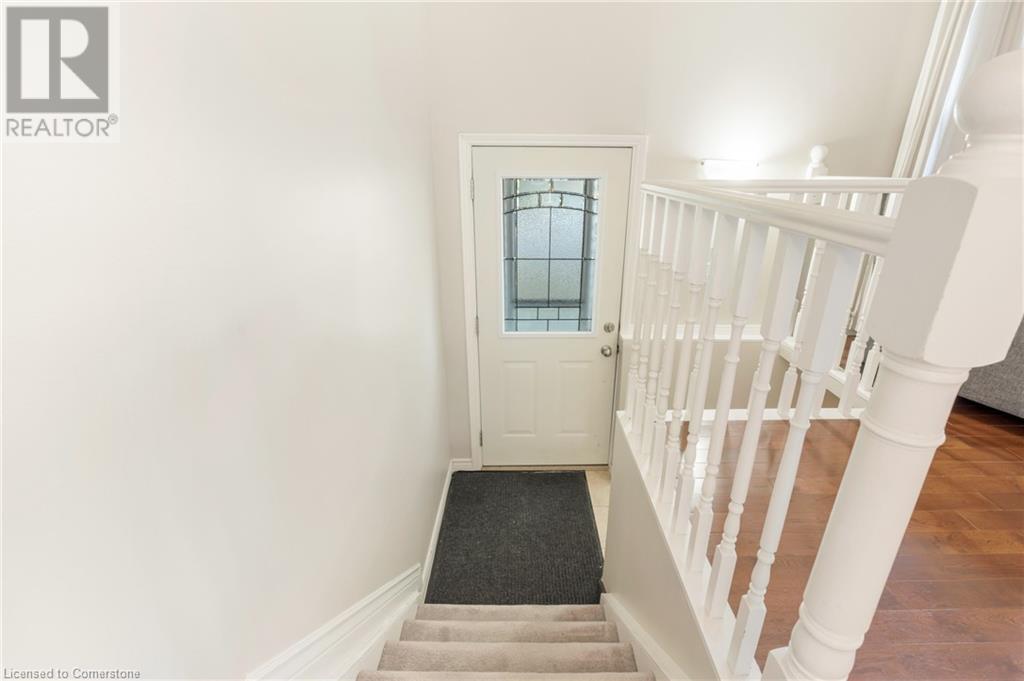
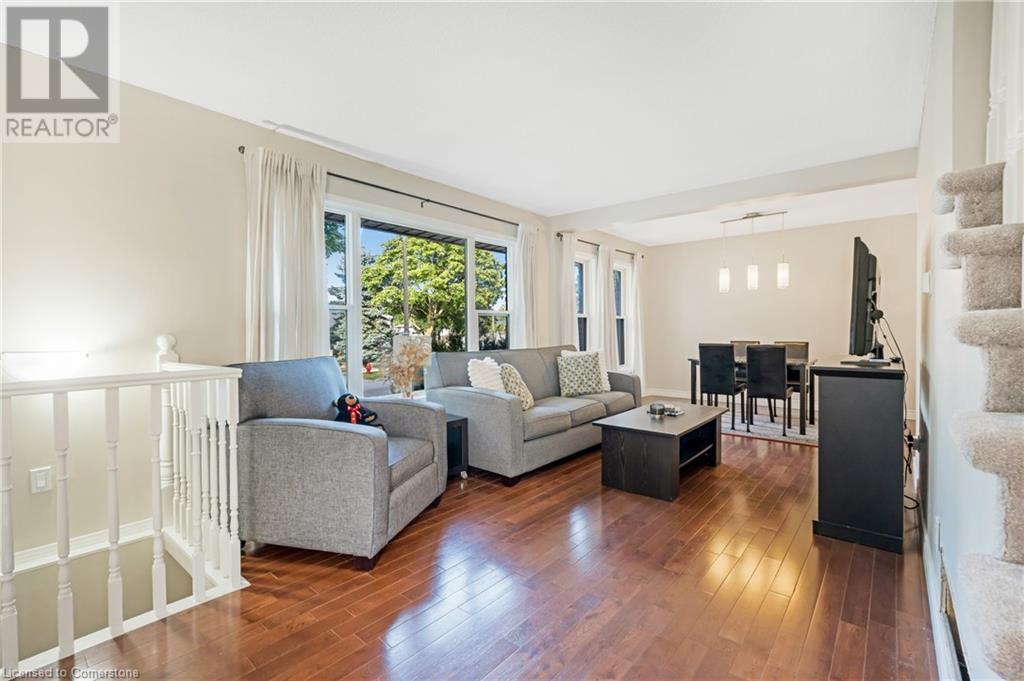
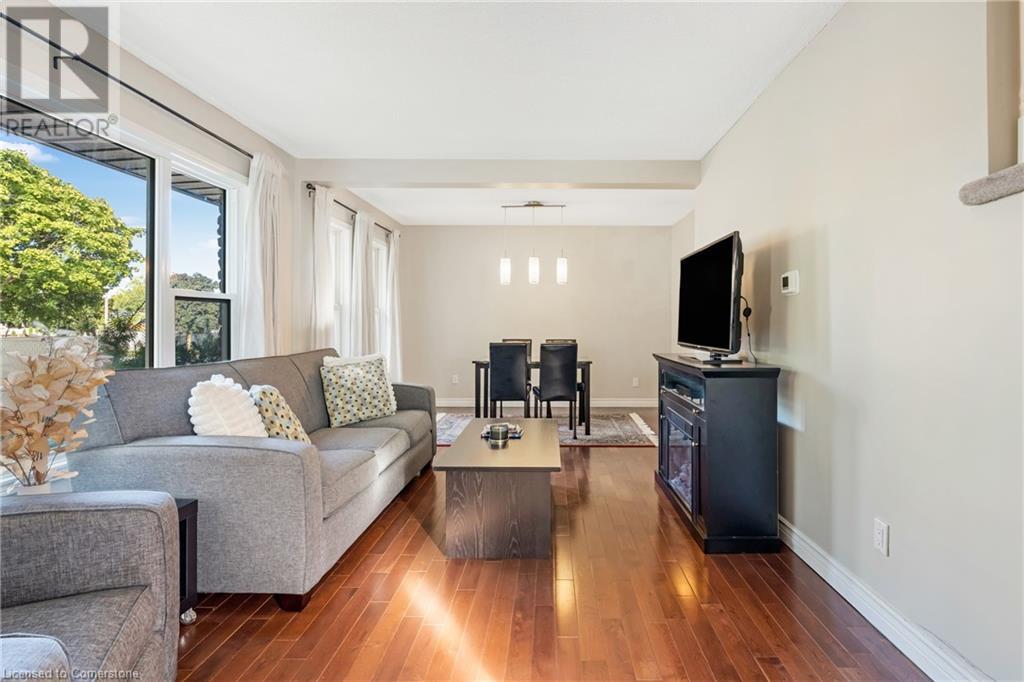
$814,000
88 RAND Street
Stoney Creek, Ontario, Ontario, L8J1A8
MLS® Number: 40710641
Property description
Welcome to 88 Rand Street – a beautiful 2-storey family home on Hamilton Mountain! This spacious 4-bedroom, 2.5-bathroom home offers over 2,200 sq ft of thoughtfully designed living space. Enjoy quality finishes throughout, including hardwood floors, elegant fixtures, and an abundance of natural light. The rear entrance adds extra convenience. The gourmet kitchen is a chef’s dream, featuring stainless steel appliances, quartz countertops, a stylish tile backsplash, and a walk-in pantry. The main floor also boasts a powder room and a bright, open-concept living and dining area—perfect for entertaining. Upstairs, you’ll find a generous primary bedroom with a large closet, three additional bedrooms, and a modern 4-piece bathroom. The finished basement extends your living space with a versatile rec room or bedroom, complete with wainscoting, a bar, and a 3-piece bath. Step outside to a fully fenced backyard oasis with a deck, pergola, patio, and mature trees offering privacy. The spacious two-car detached garage with 100-amp service is ideal for a workshop or man cave. While the home does require new windows, its prime location is unbeatable—just steps from schools, Valley Park, public transportation, and all amenities. Don’t miss your chance to own this incredible home—schedule your showing today!
Building information
Type
*****
Appliances
*****
Architectural Style
*****
Basement Development
*****
Basement Type
*****
Constructed Date
*****
Construction Style Attachment
*****
Cooling Type
*****
Exterior Finish
*****
Foundation Type
*****
Half Bath Total
*****
Heating Fuel
*****
Heating Type
*****
Size Interior
*****
Stories Total
*****
Utility Water
*****
Land information
Amenities
*****
Sewer
*****
Size Depth
*****
Size Frontage
*****
Size Total
*****
Rooms
Main level
Foyer
*****
Living room
*****
Dining room
*****
Kitchen
*****
Breakfast
*****
2pc Bathroom
*****
Basement
Bedroom
*****
3pc Bathroom
*****
Laundry room
*****
Storage
*****
Second level
Primary Bedroom
*****
Bedroom
*****
Bedroom
*****
Bedroom
*****
4pc Bathroom
*****
Courtesy of EXP Realty
Book a Showing for this property
Please note that filling out this form you'll be registered and your phone number without the +1 part will be used as a password.
