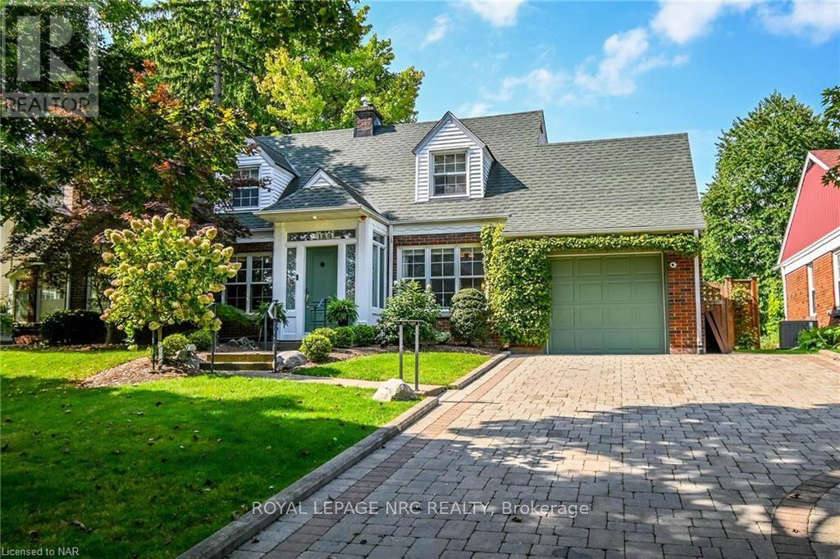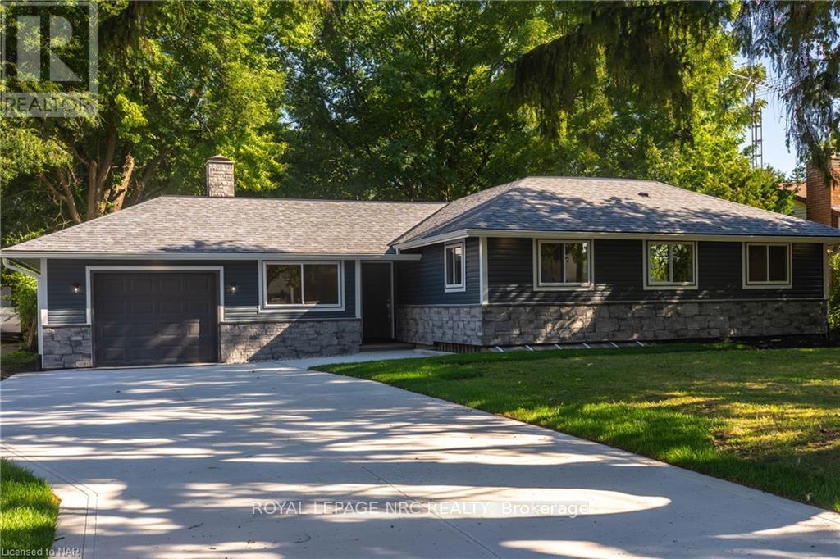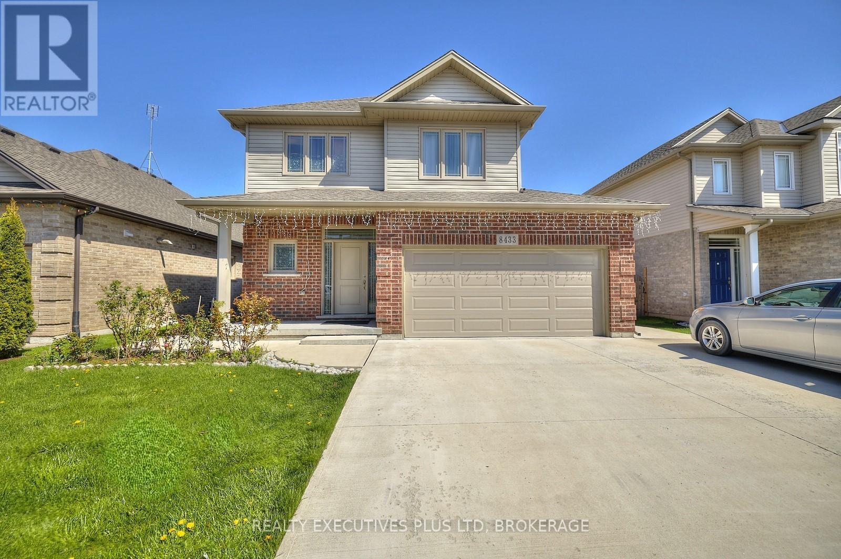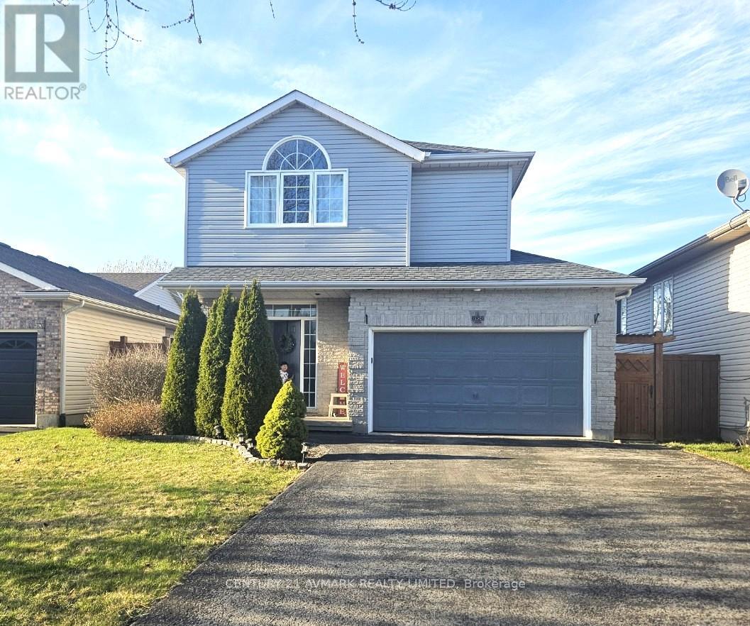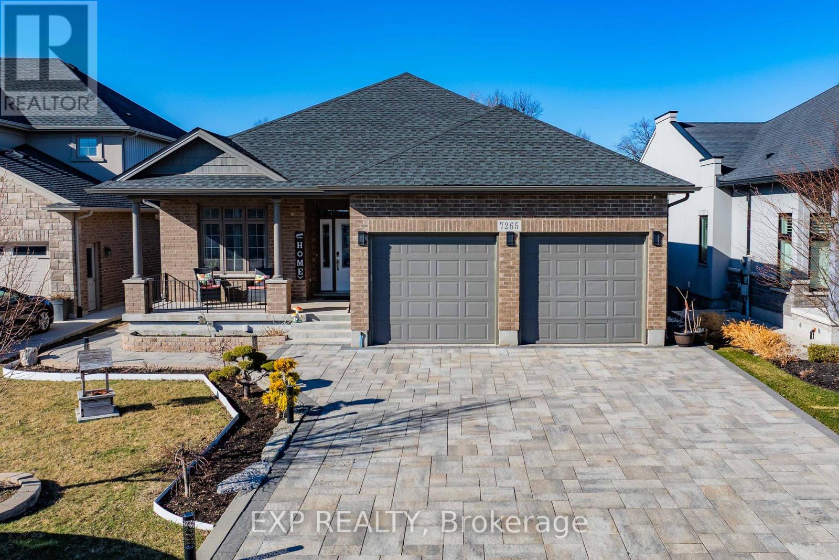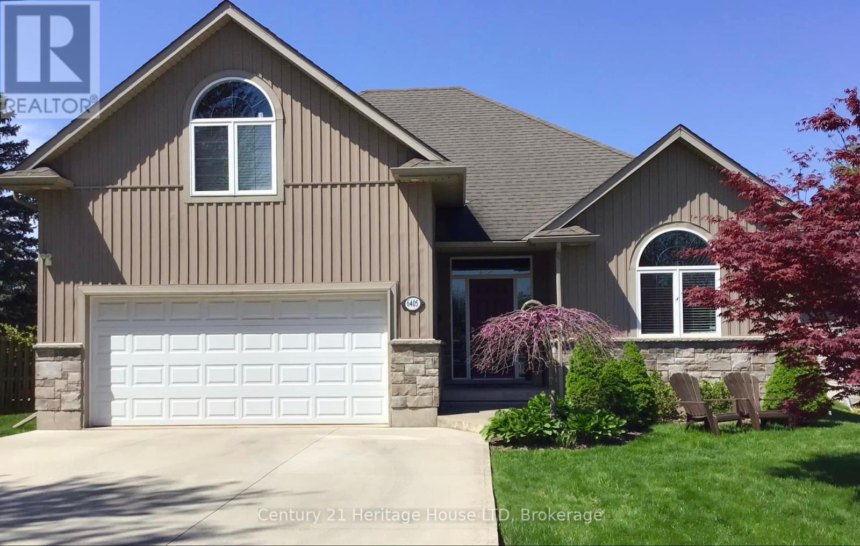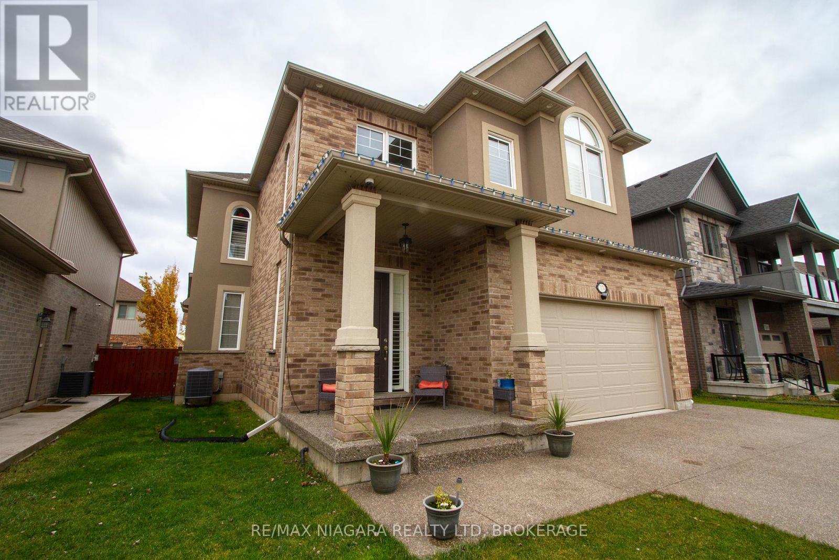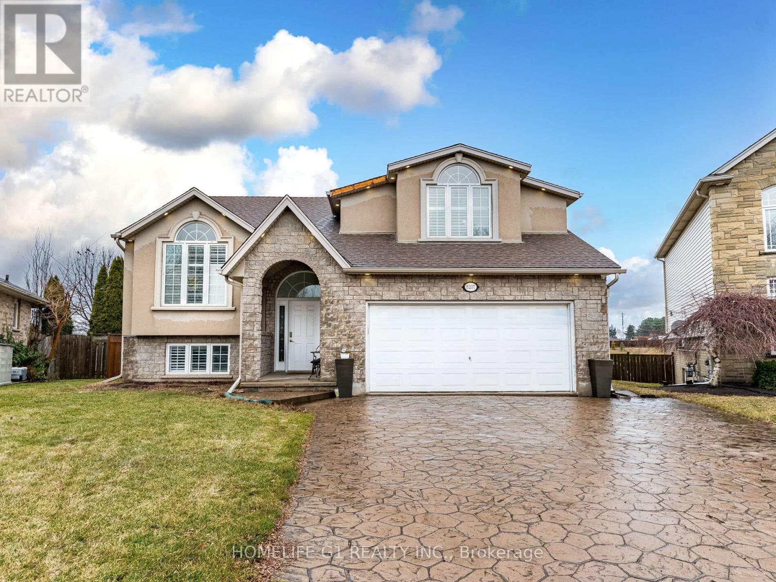Free account required
Unlock the full potential of your property search with a free account! Here's what you'll gain immediate access to:
- Exclusive Access to Every Listing
- Personalized Search Experience
- Favorite Properties at Your Fingertips
- Stay Ahead with Email Alerts

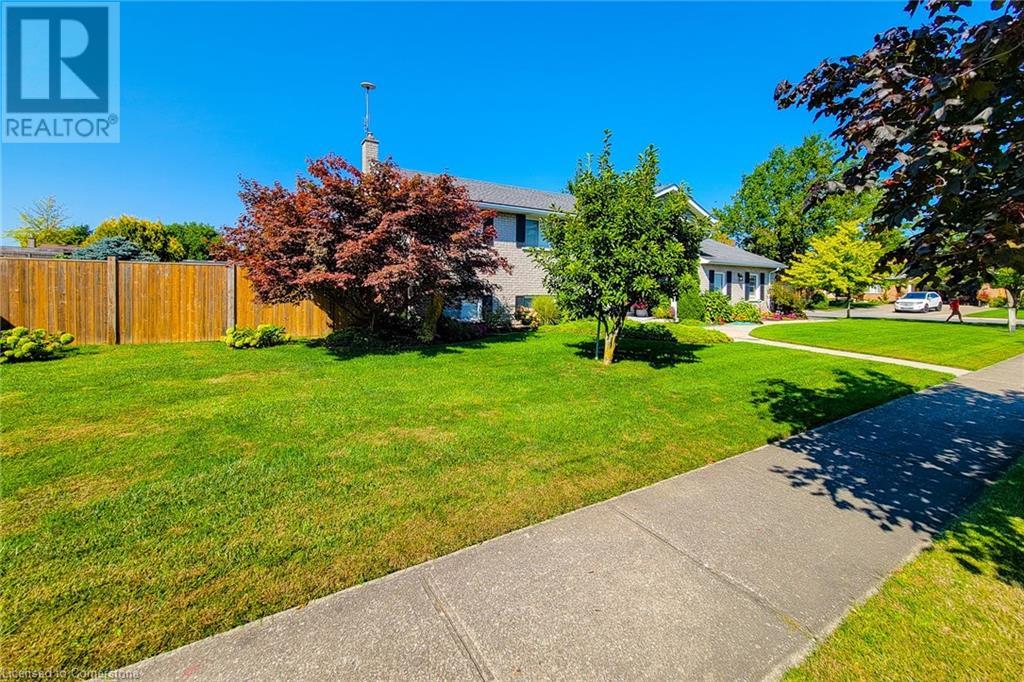
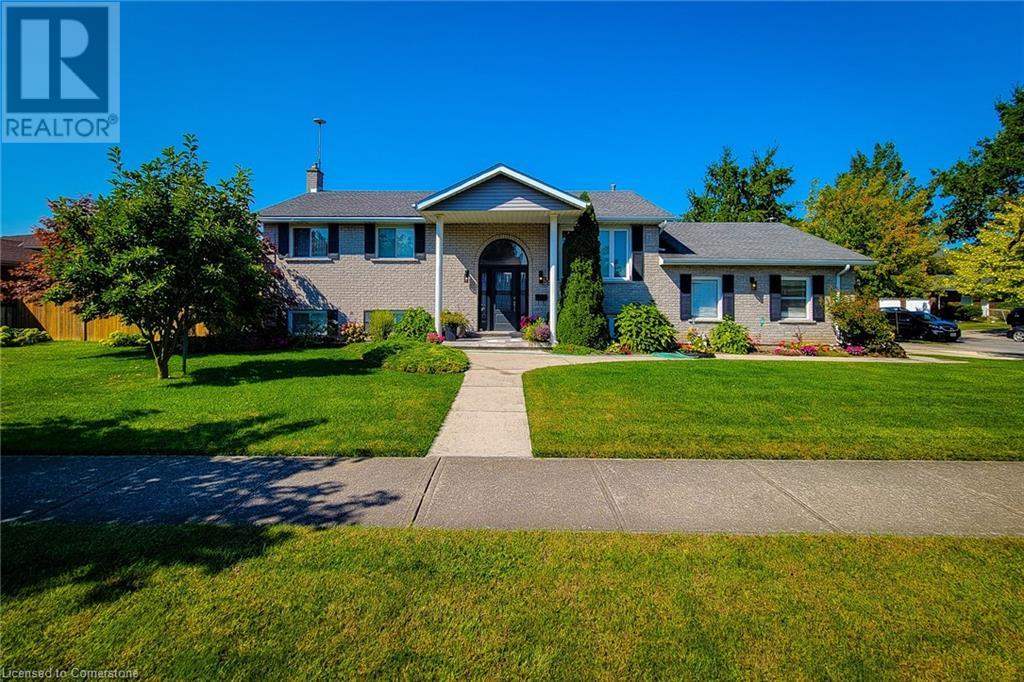

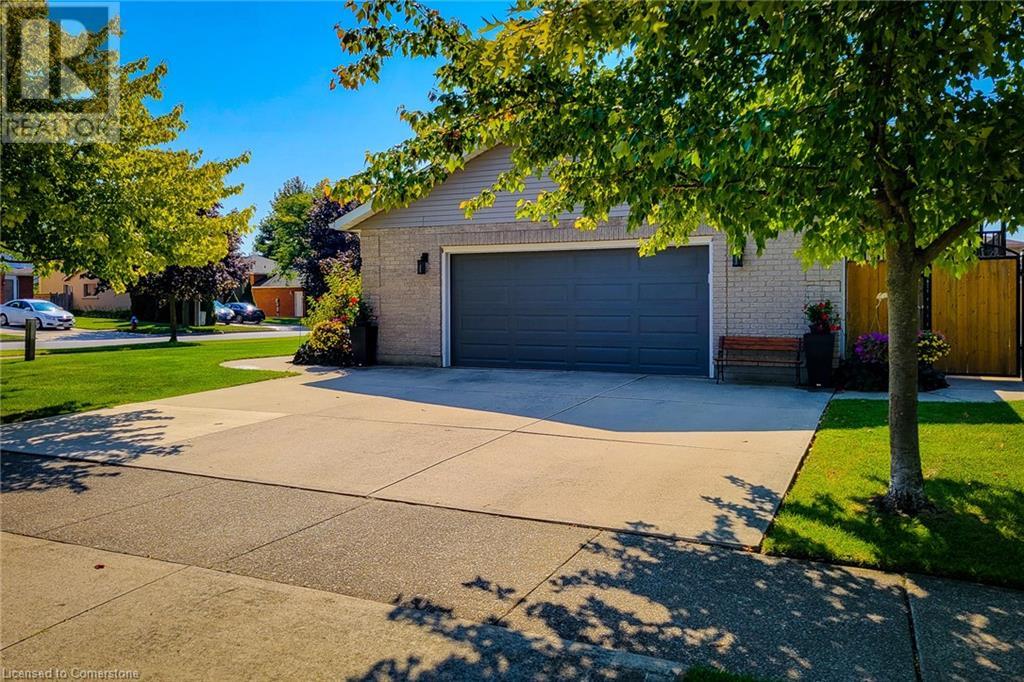
$912,900
3831 CARDINAL Drive
Niagara Falls, Ontario, Ontario, L2H2W2
MLS® Number: 40711098
Property description
Welcome to this stunning raised ranch bungalow, perfectly situated on a wide corner lot in the heart of Niagara Falls. This home offers generous finished living space throughout. The main floor features elegant hardwood floors, a spacious eat-in kitchen w/ granite countertops, ample cabinetry,& modern stainless steel appliances. Enjoy seamless indoor-outdoor living w/ a walk-out to a charming back porch, ideal for relaxation and entertaining. The main floor also includes a well-appointed 4pc bathroom w/ a walk-in shower for your convenience. Descend to the fully finished basement, where you'll find a large family room complete w/ a cozy gas fireplace, second full kitchen, a versatile den, 4pc bathroom & bedroom. Additional highlights include a 3-car driveway,2.5-car garage & a fully fenced backyard featuring a shed & thriving vegetable garden. This home is ideally located close to schools, parks & major amenities, offering both comfort & convenience. A true hidden gem!
Building information
Type
*****
Appliances
*****
Architectural Style
*****
Basement Development
*****
Basement Type
*****
Construction Style Attachment
*****
Cooling Type
*****
Exterior Finish
*****
Foundation Type
*****
Heating Type
*****
Size Interior
*****
Stories Total
*****
Utility Water
*****
Land information
Amenities
*****
Sewer
*****
Size Depth
*****
Size Frontage
*****
Size Total
*****
Rooms
Main level
Living room
*****
Eat in kitchen
*****
4pc Bathroom
*****
Primary Bedroom
*****
Bedroom
*****
Bedroom
*****
Basement
Family room
*****
Den
*****
Kitchen
*****
4pc Bathroom
*****
Bedroom
*****
Main level
Living room
*****
Eat in kitchen
*****
4pc Bathroom
*****
Primary Bedroom
*****
Bedroom
*****
Bedroom
*****
Basement
Family room
*****
Den
*****
Kitchen
*****
4pc Bathroom
*****
Bedroom
*****
Main level
Living room
*****
Eat in kitchen
*****
4pc Bathroom
*****
Primary Bedroom
*****
Bedroom
*****
Bedroom
*****
Basement
Family room
*****
Den
*****
Kitchen
*****
4pc Bathroom
*****
Bedroom
*****
Main level
Living room
*****
Eat in kitchen
*****
4pc Bathroom
*****
Primary Bedroom
*****
Bedroom
*****
Bedroom
*****
Basement
Family room
*****
Den
*****
Kitchen
*****
4pc Bathroom
*****
Bedroom
*****
Main level
Living room
*****
Eat in kitchen
*****
4pc Bathroom
*****
Primary Bedroom
*****
Bedroom
*****
Bedroom
*****
Courtesy of New Era Real Estate
Book a Showing for this property
Please note that filling out this form you'll be registered and your phone number without the +1 part will be used as a password.
