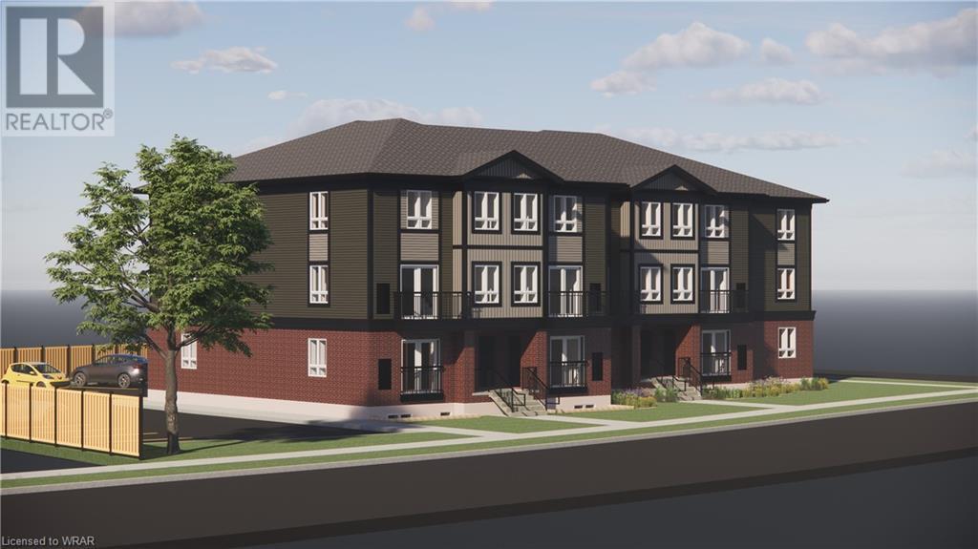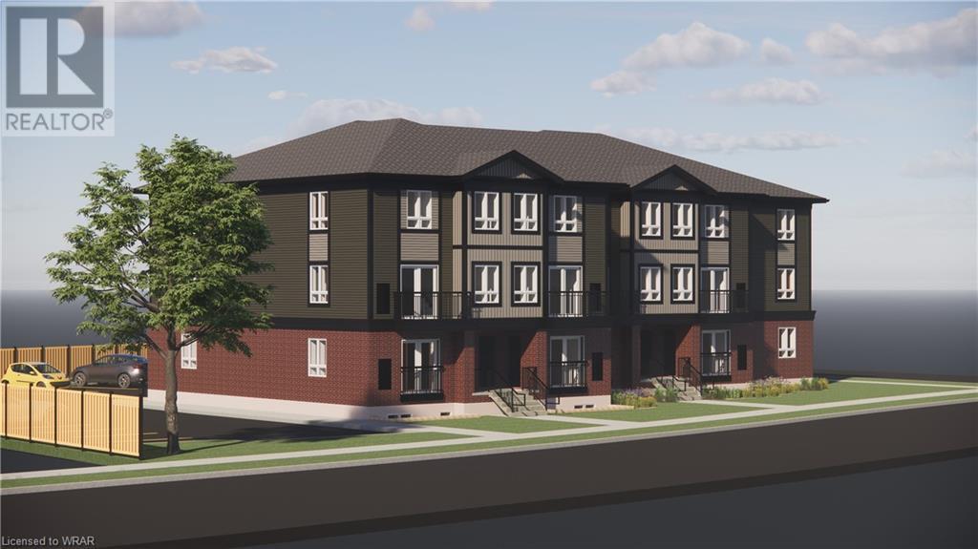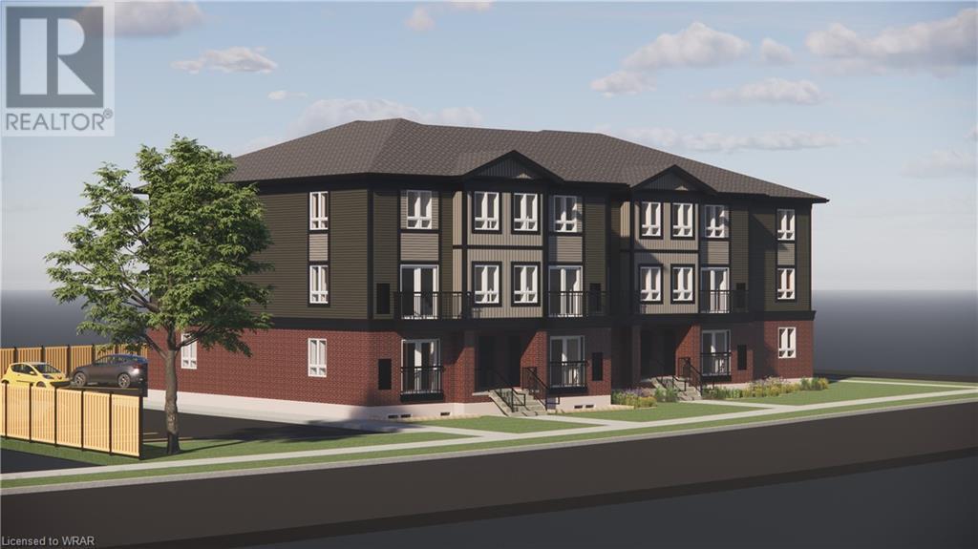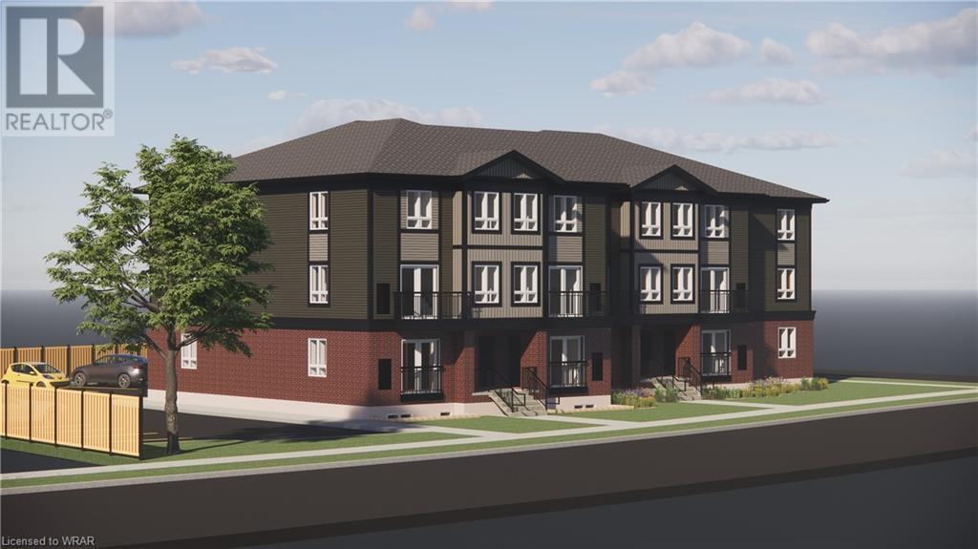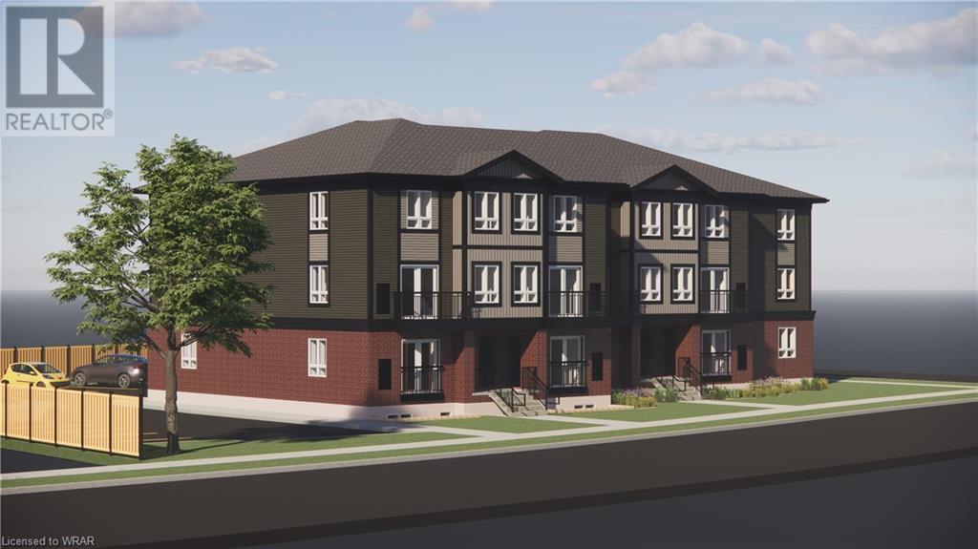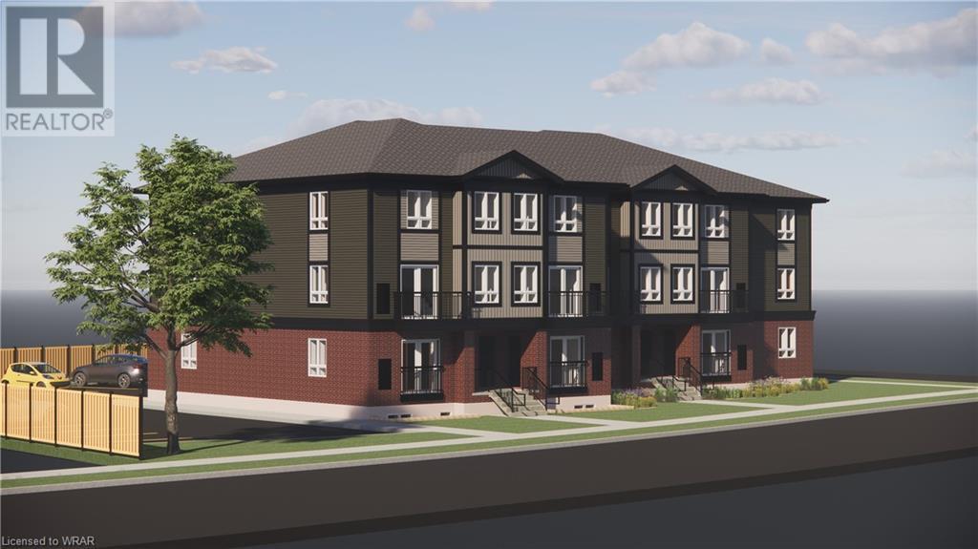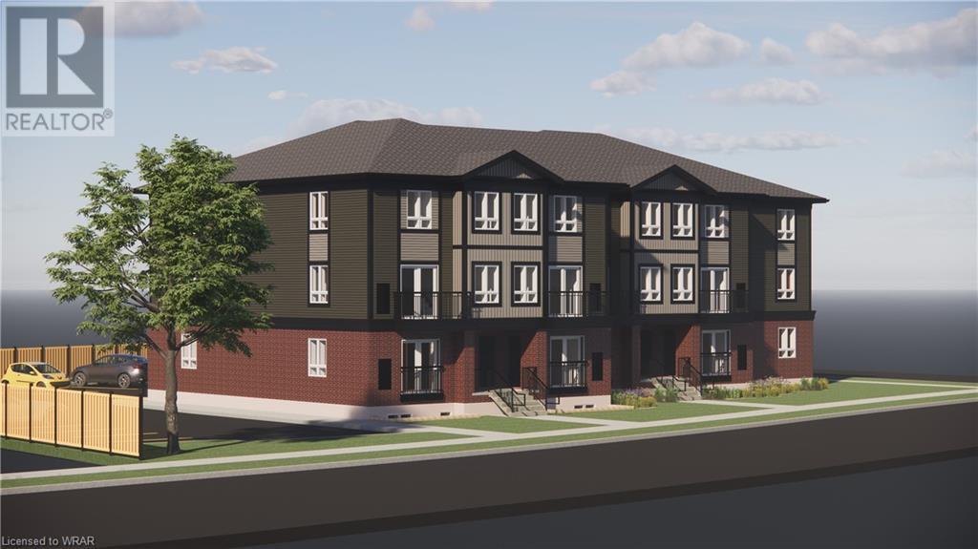Free account required
Unlock the full potential of your property search with a free account! Here's what you'll gain immediate access to:
- Exclusive Access to Every Listing
- Personalized Search Experience
- Favorite Properties at Your Fingertips
- Stay Ahead with Email Alerts
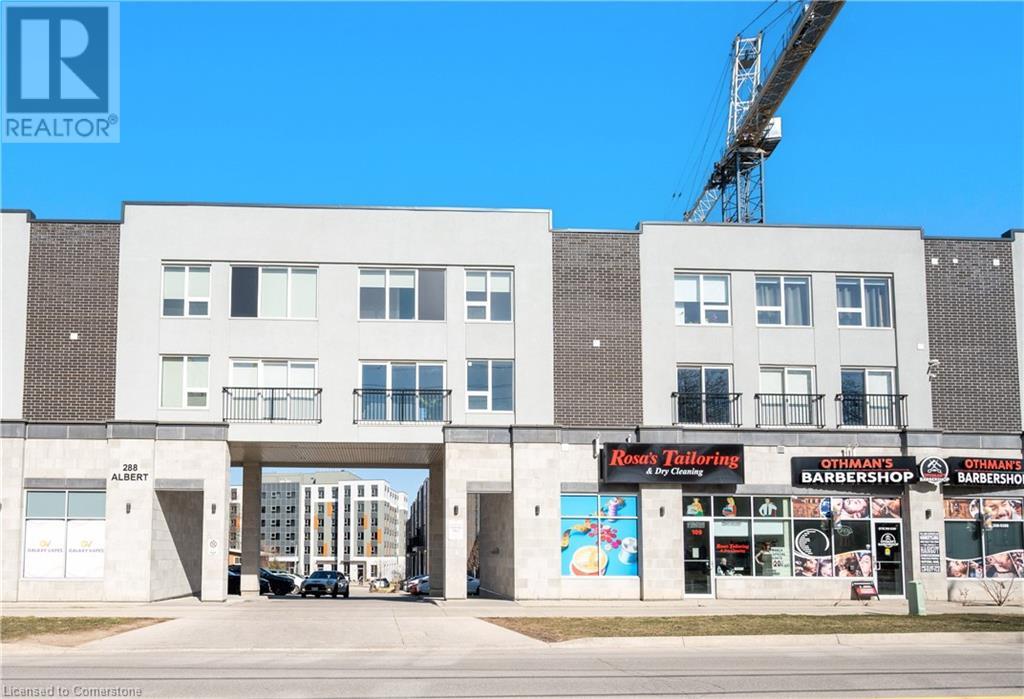
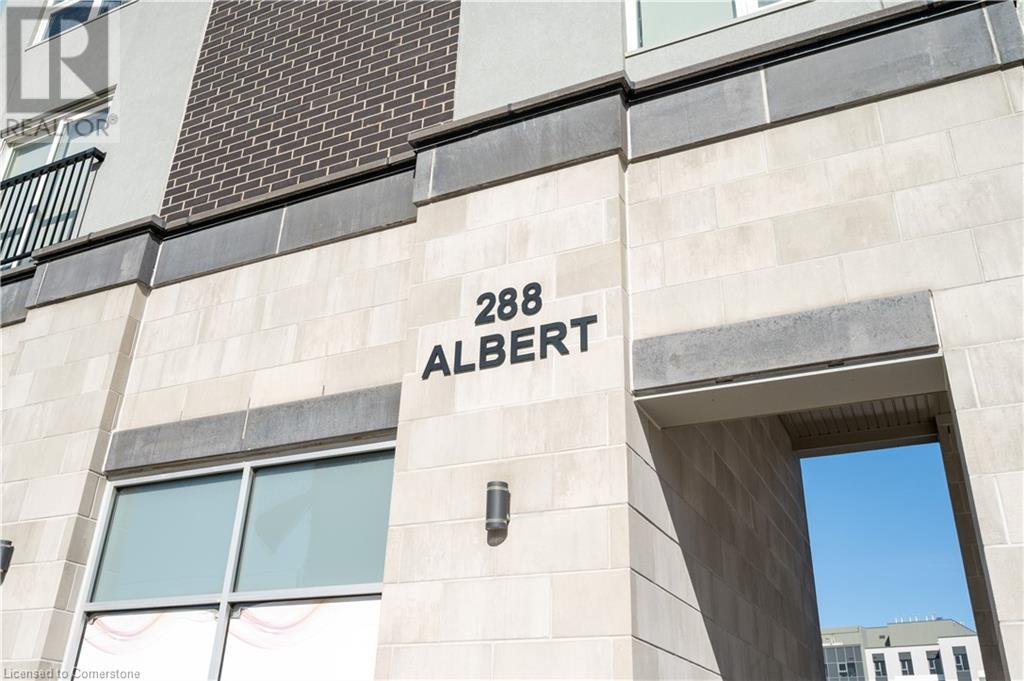
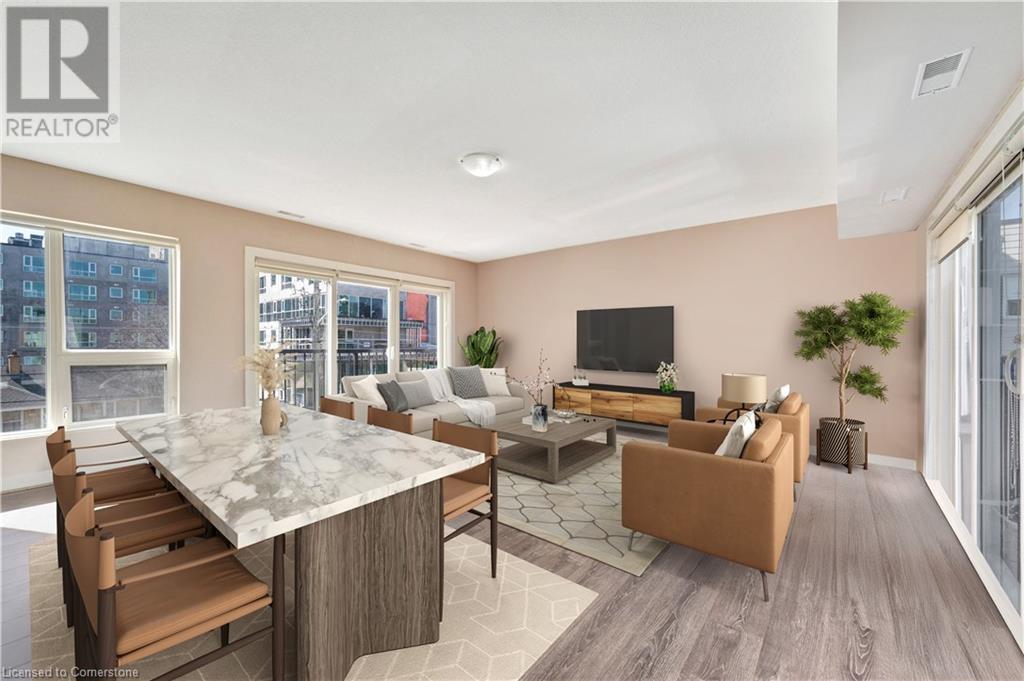
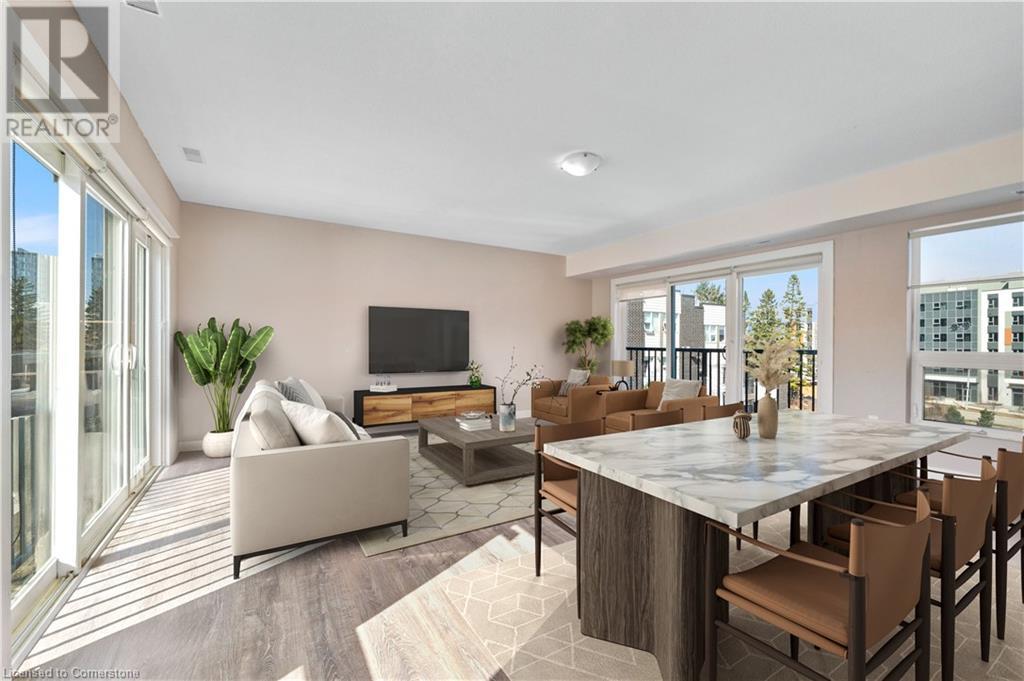
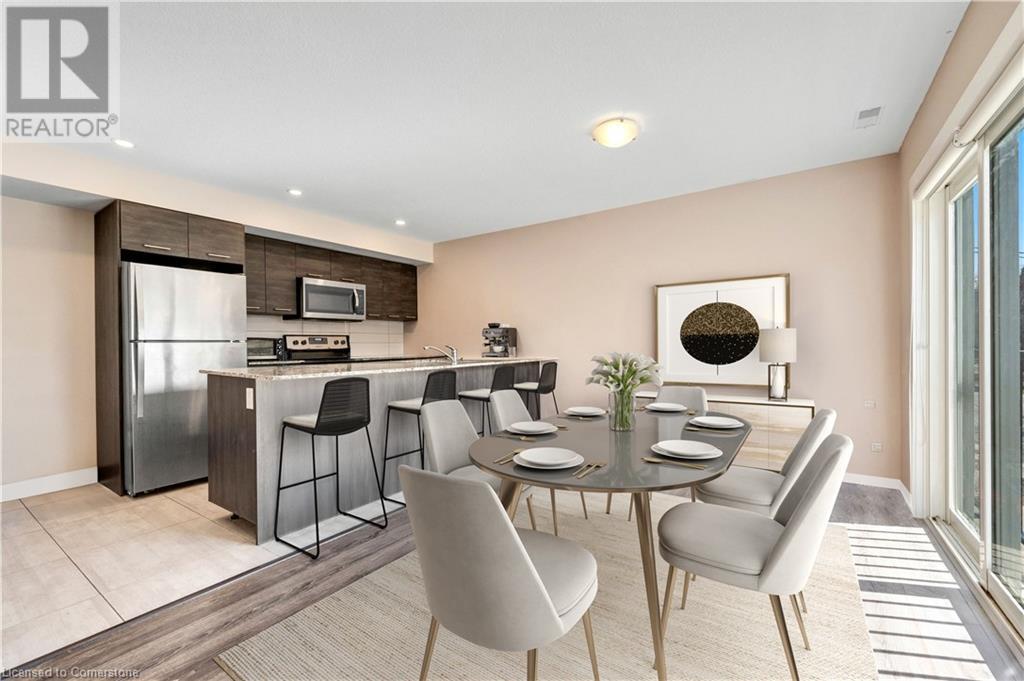
$674,900
288 ALBERT STREET Street Unit# 209
Waterloo, Ontario, Ontario, N2L0G9
MLS® Number: 40711229
Property description
One-of-a-kind 3-bedroom townhome with 3 Full baths & 1 parking in the Waterloo/Laurier University area! 1782 Sqft Two-storey open-concept layout with large windows and double exposure, allowing sunlight to flow through. Large Living/Lounge area with two Juliette Balconies! Modern Eat-in Kitchen with Stainless Steel Appliances, Quartz Counter & Backsplash. A spacious dining room area featuring a Juliette balcony overlooking the kitchen can be used as an additional living space. 3 Spacious Bedrooms with two full bathrooms and laundry on the 3rdLevel. Under 10 minutes walking distance to Laurier & Waterloo University campuses. Steps to Shopping, Restaurants, Grocery Stores, Walmart, and More! Ideal for both end users and investors. A fantastic option for students & their parents to invest in a Premium Unit. Currently rented for $2900/month (includes $200 for parking spot), vacant possession available. High speed Internet, Hydro, Water are all included in the maintenance fees. Fully Furnished Rooms with Modern furniture.
Building information
Type
*****
Appliances
*****
Basement Type
*****
Constructed Date
*****
Construction Style Attachment
*****
Cooling Type
*****
Exterior Finish
*****
Heating Type
*****
Size Interior
*****
Utility Water
*****
Land information
Amenities
*****
Sewer
*****
Size Total
*****
Rooms
Third level
Primary Bedroom
*****
Bedroom
*****
Bedroom
*****
4pc Bathroom
*****
4pc Bathroom
*****
Laundry room
*****
Second level
Living room
*****
Kitchen
*****
Dining room
*****
3pc Bathroom
*****
Courtesy of ROYAL LEPAGE SIGNATURE REALTY
Book a Showing for this property
Please note that filling out this form you'll be registered and your phone number without the +1 part will be used as a password.

