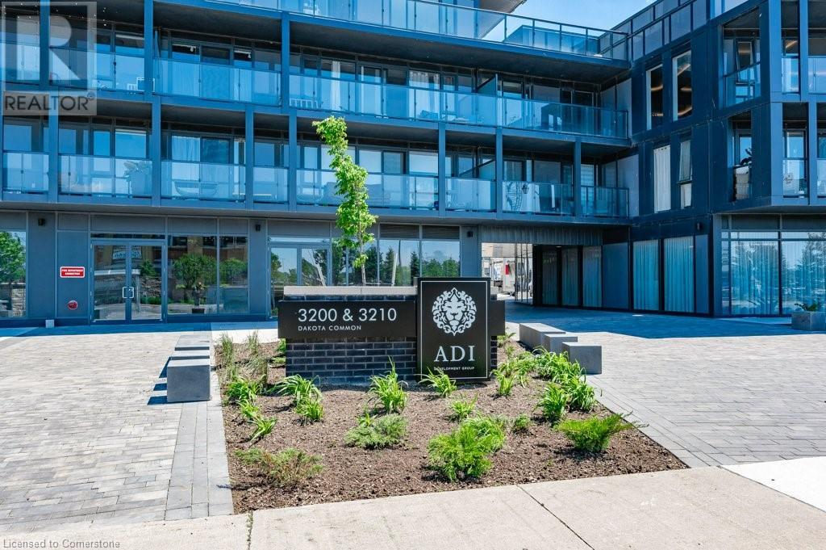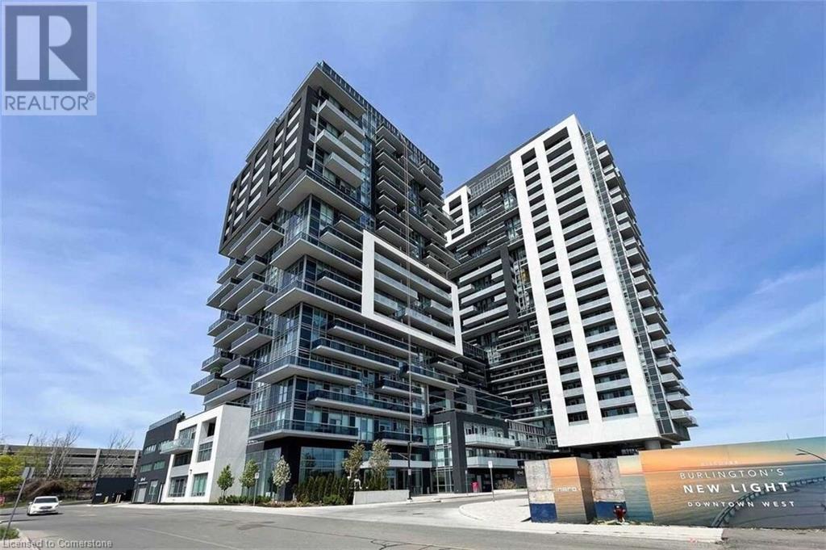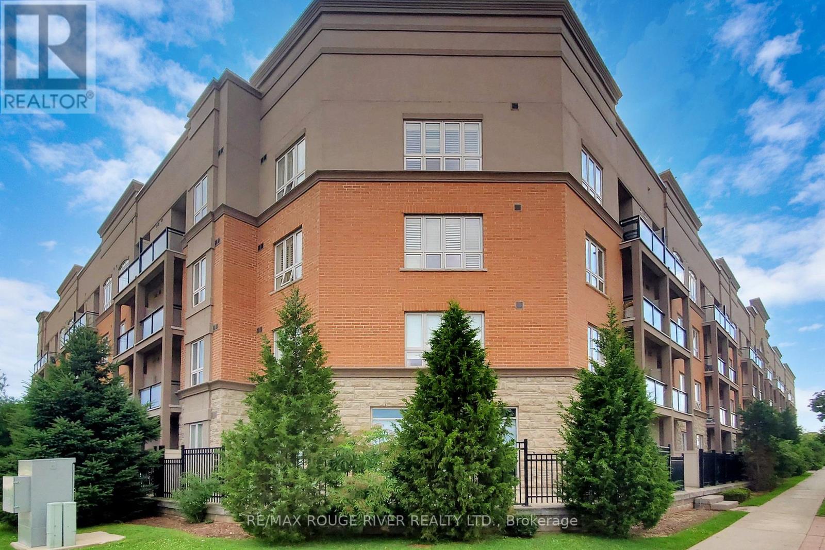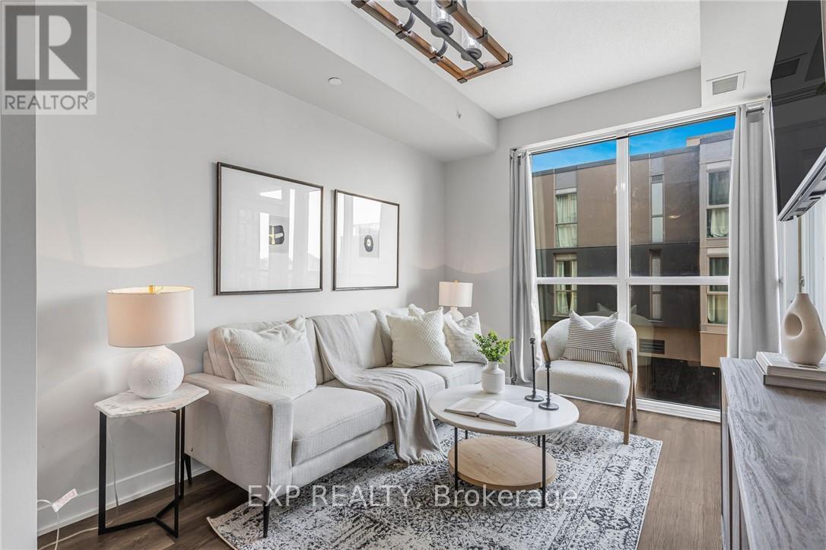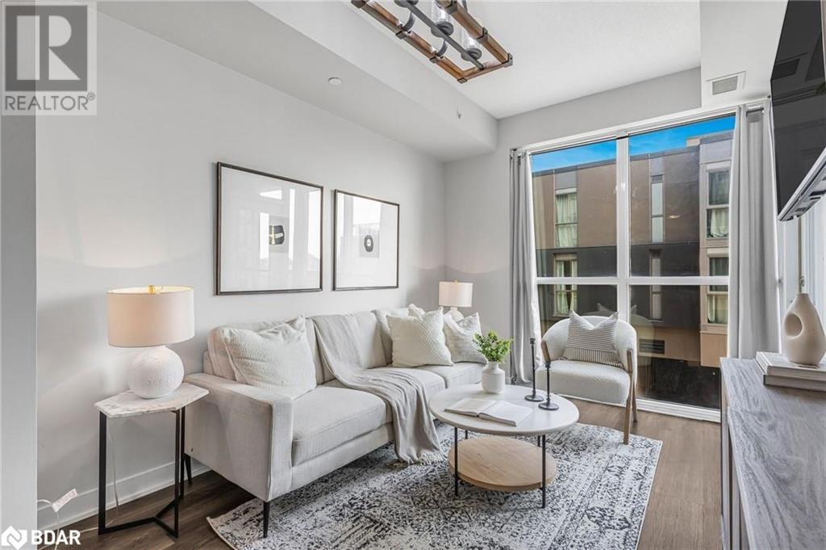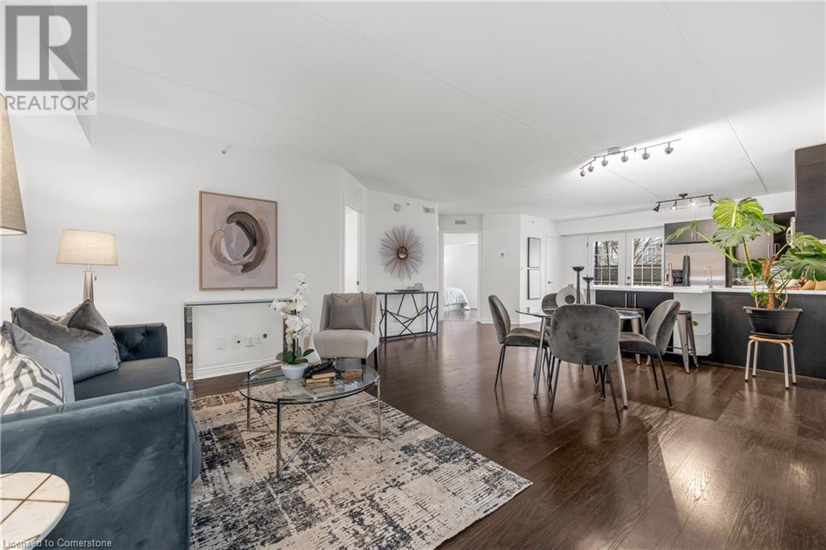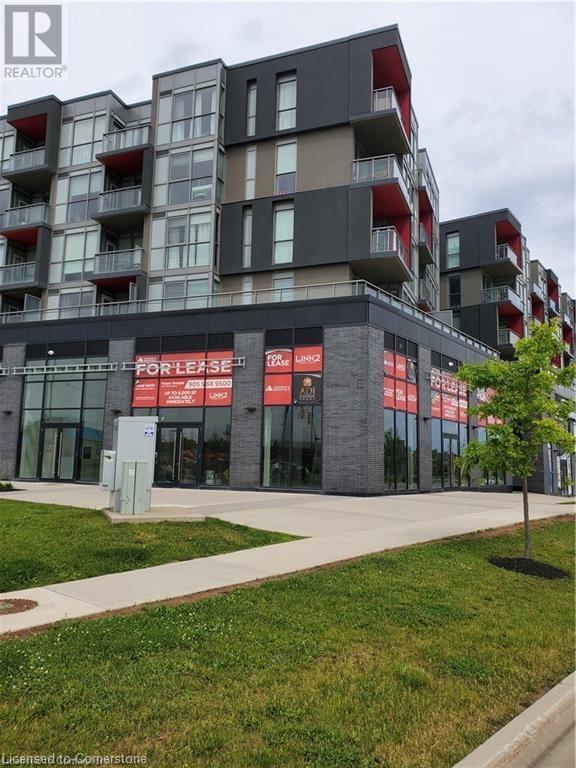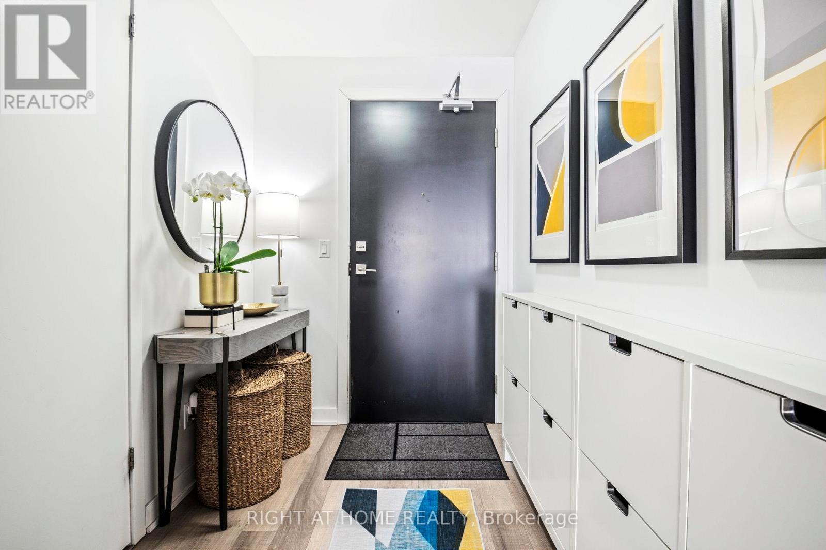Free account required
Unlock the full potential of your property search with a free account! Here's what you'll gain immediate access to:
- Exclusive Access to Every Listing
- Personalized Search Experience
- Favorite Properties at Your Fingertips
- Stay Ahead with Email Alerts
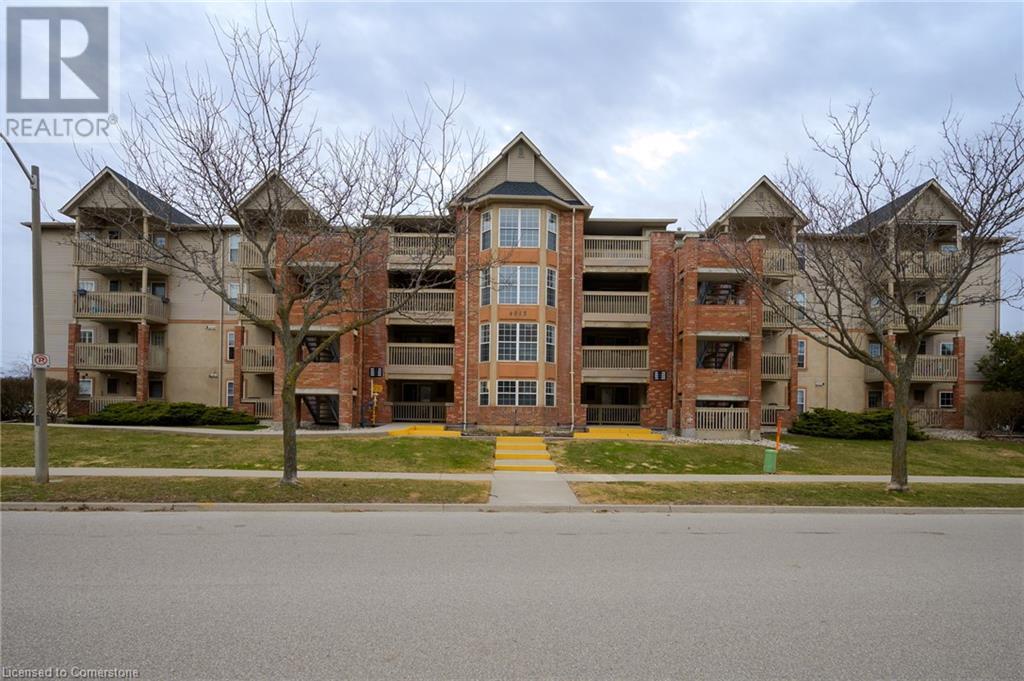

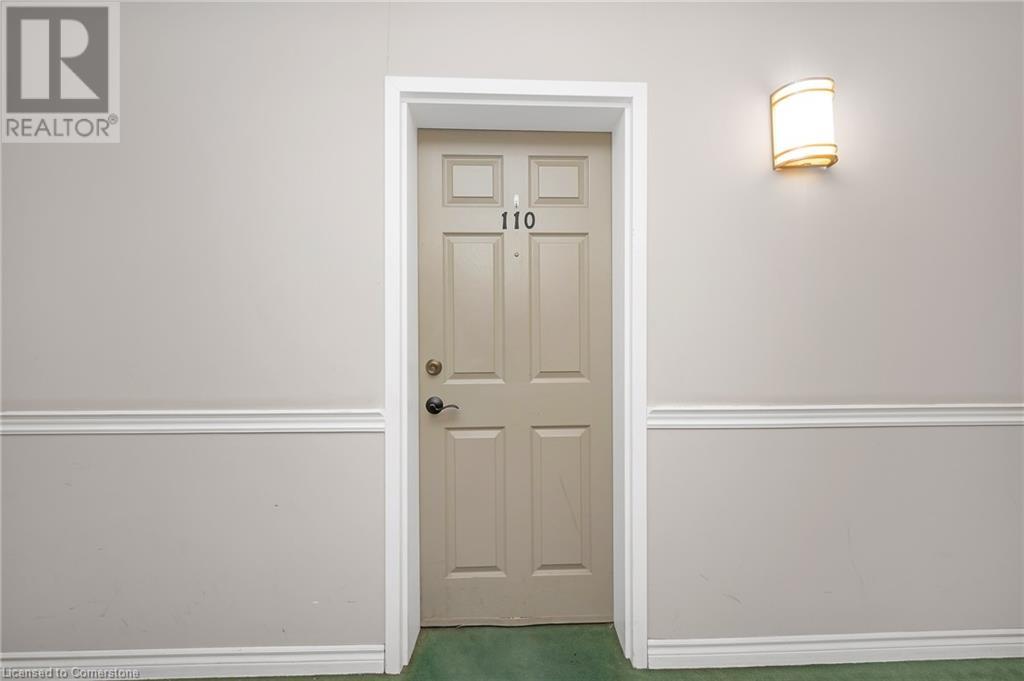

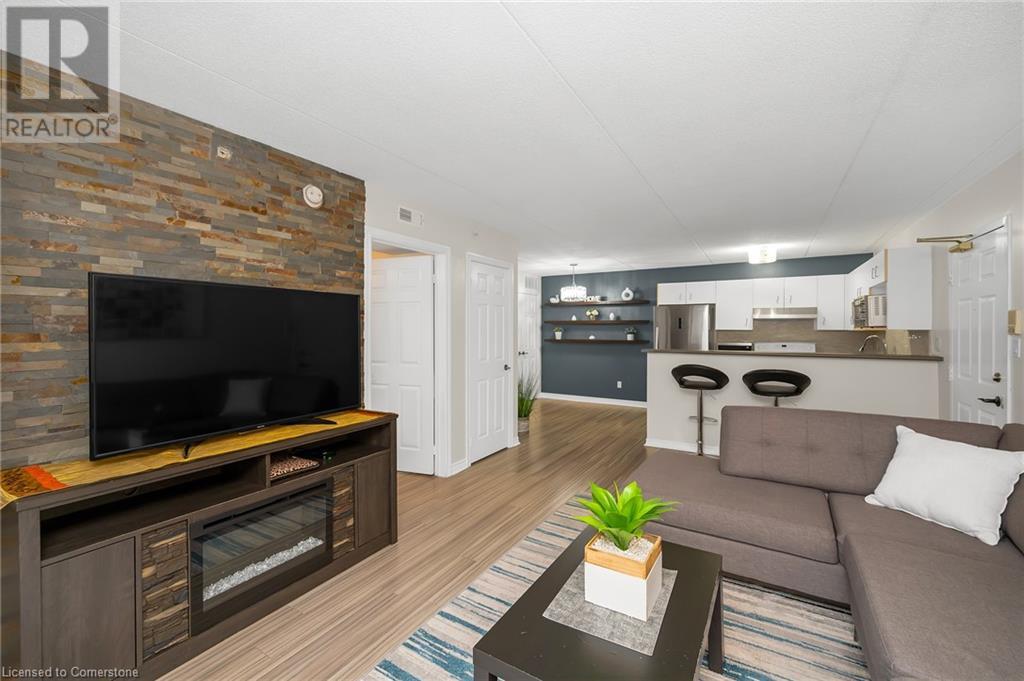
$445,000
4015 KILMER Drive Unit# 110
Burlington, Ontario, Ontario, L7M4M4
MLS® Number: 40711319
Property description
1 Bedroom open concept condo situated in the desirable Tansley Woods neighbourhood! Enjoy the convenience of in-suite laundry, parking for one vehicle, a storage locker. This condo boasts a modern kitchen with plenty of storage, a stylish backsplash, and a peninsula with seating. The open, spacious living area is perfect for daily comfort and hosting guests. Plus, unwind on the expansive covered balcony—a cozy outdoor retreat! This condo features a spacious bedroom with a walk-in closet and a beautifully designed 4-piece bathroom. It’s located in the highly walkable Tansley Gardens community, close to grocery stores, schools, dining, shopping, and parks like Tansley Woods Park. The nearby Tansley Woods Community Centre offers a library and pool, while a short drive brings you to the scenic Escarpment with top-rated golf courses and trails. With easy access to major highways, Burlington and Appleby GO stations, and public transit, this move-in-ready home is the perfect blend of convenience and charm!
Building information
Type
*****
Appliances
*****
Basement Type
*****
Construction Material
*****
Construction Style Attachment
*****
Cooling Type
*****
Exterior Finish
*****
Fire Protection
*****
Heating Type
*****
Size Interior
*****
Stories Total
*****
Utility Water
*****
Land information
Access Type
*****
Amenities
*****
Sewer
*****
Size Total
*****
Rooms
Main level
Eat in kitchen
*****
Living room/Dining room
*****
Bedroom
*****
4pc Bathroom
*****
Eat in kitchen
*****
Living room/Dining room
*****
Bedroom
*****
4pc Bathroom
*****
Courtesy of Heritage Realty
Book a Showing for this property
Please note that filling out this form you'll be registered and your phone number without the +1 part will be used as a password.
