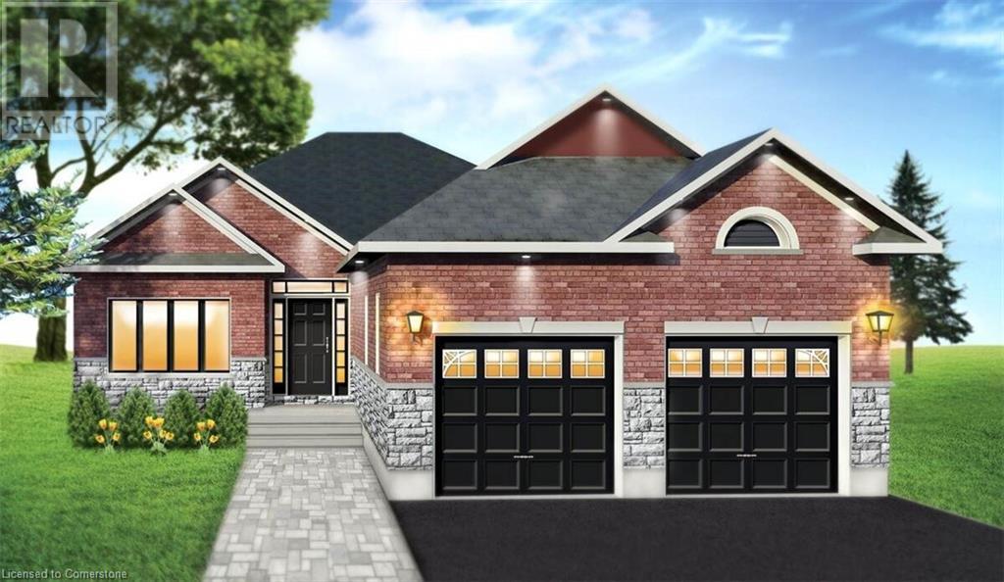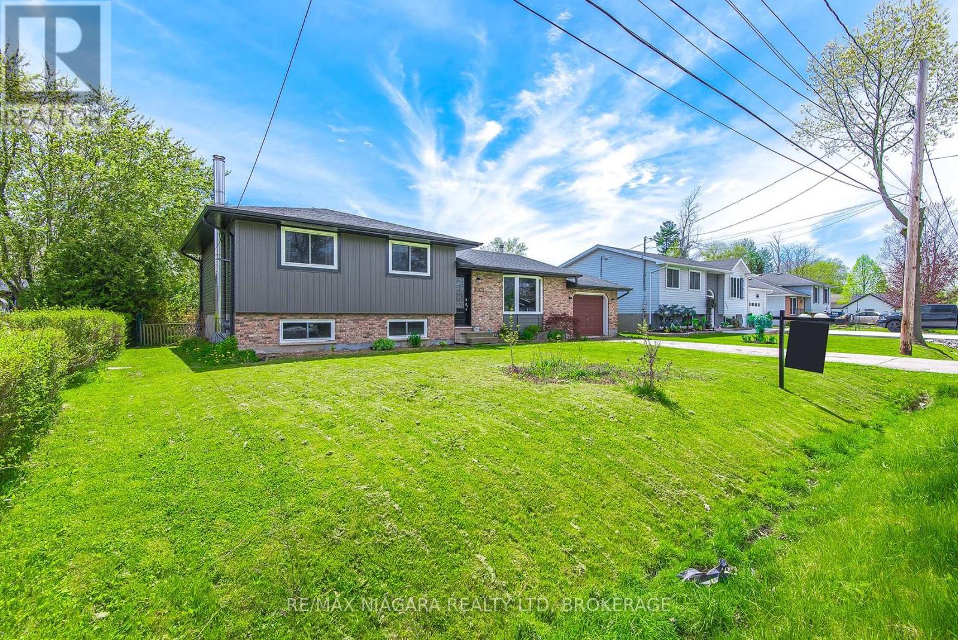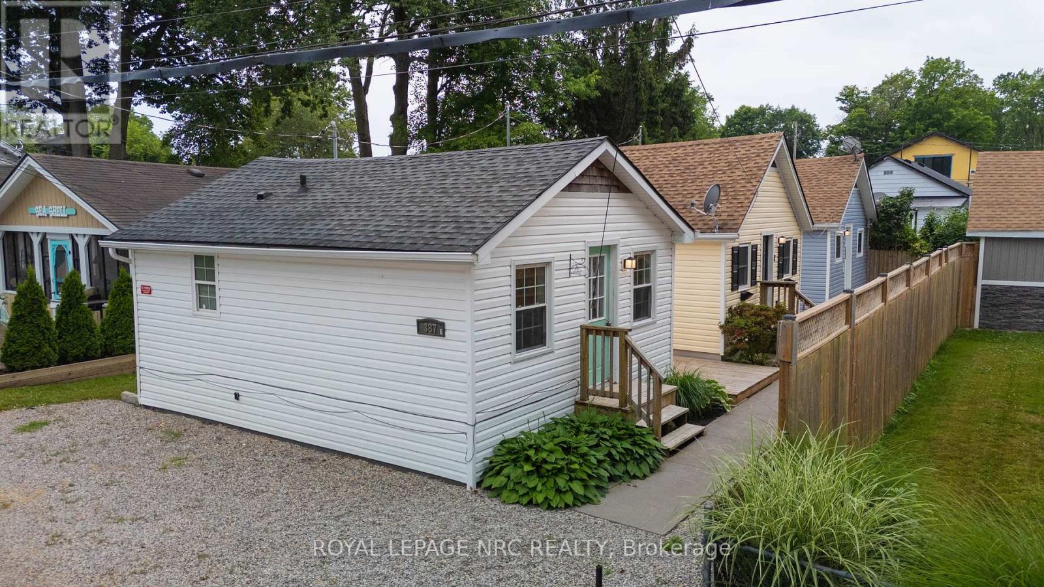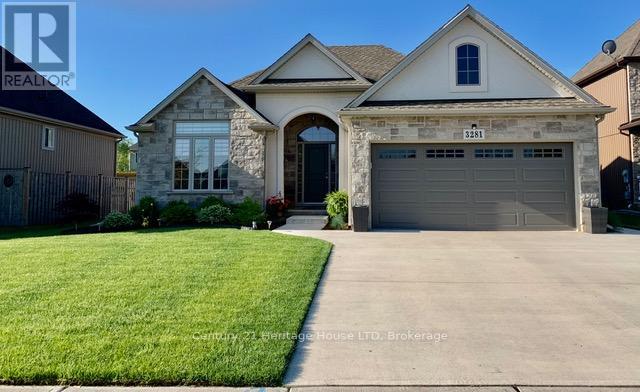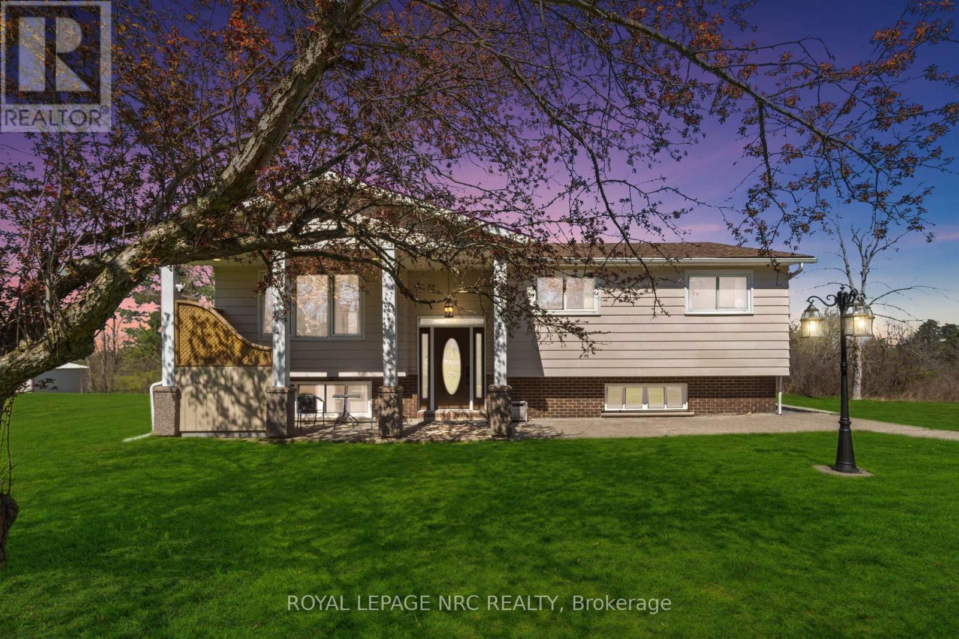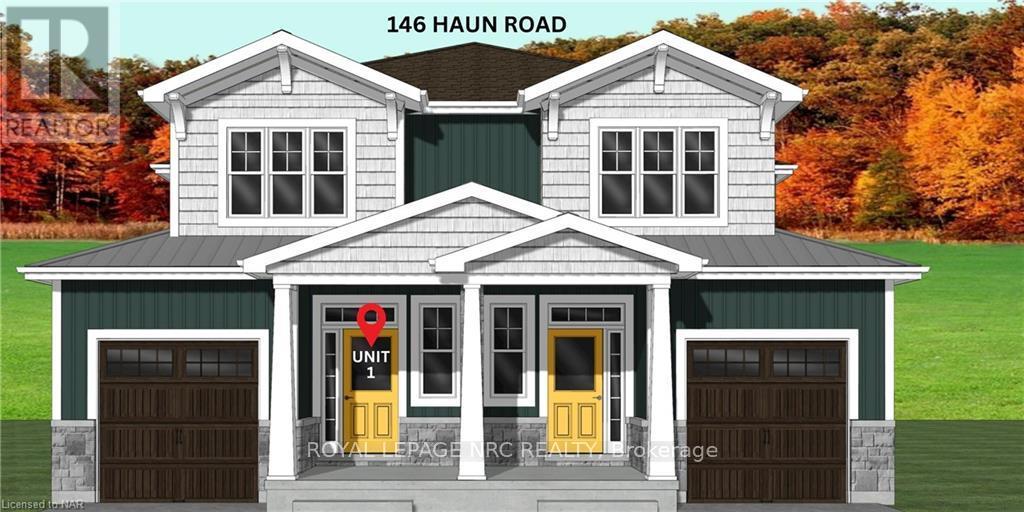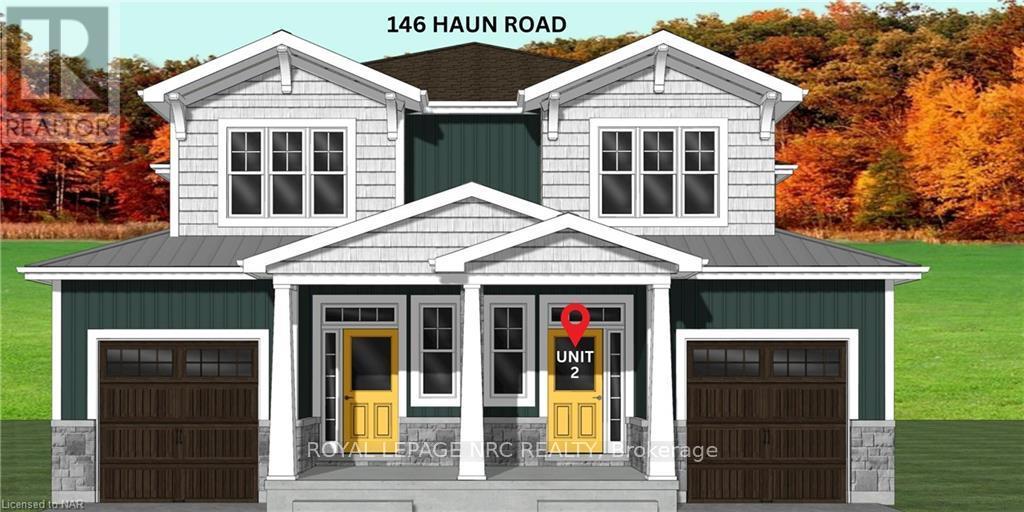Free account required
Unlock the full potential of your property search with a free account! Here's what you'll gain immediate access to:
- Exclusive Access to Every Listing
- Personalized Search Experience
- Favorite Properties at Your Fingertips
- Stay Ahead with Email Alerts

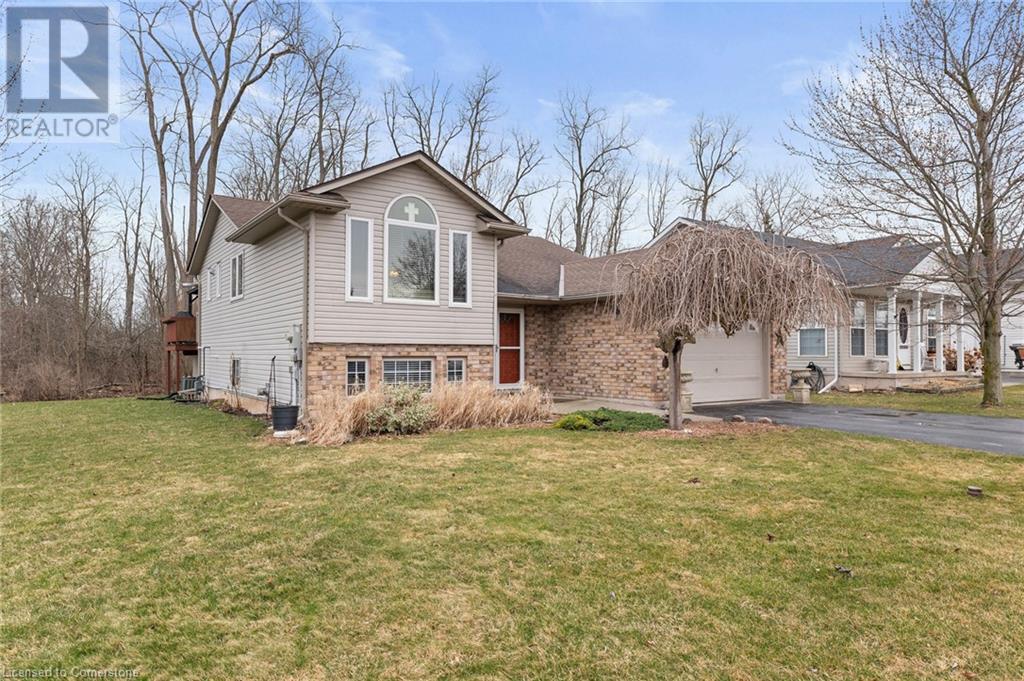
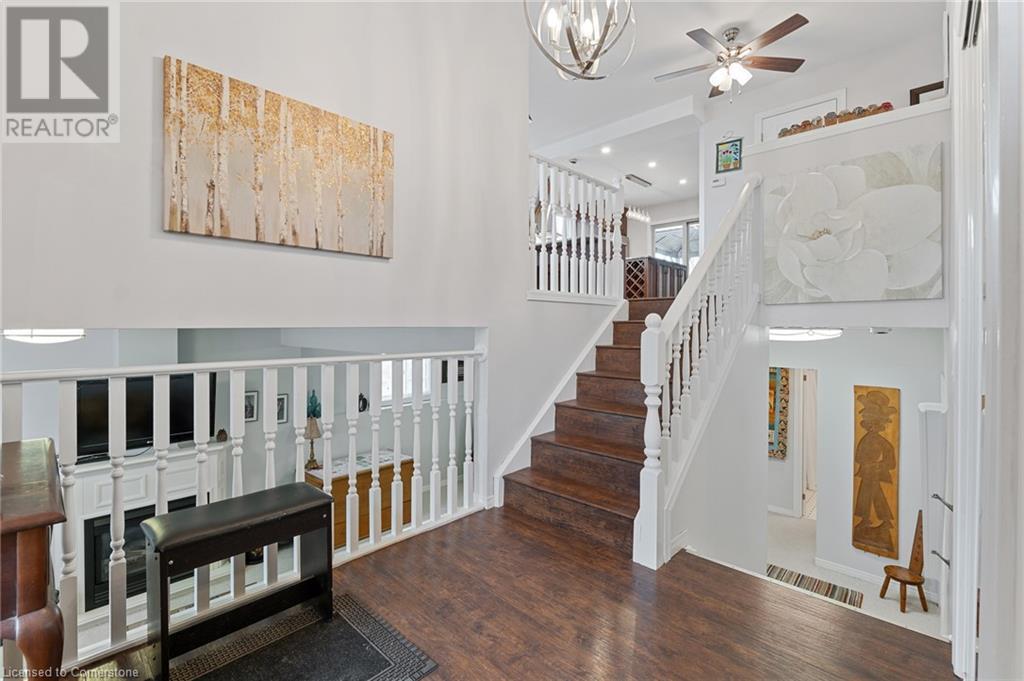

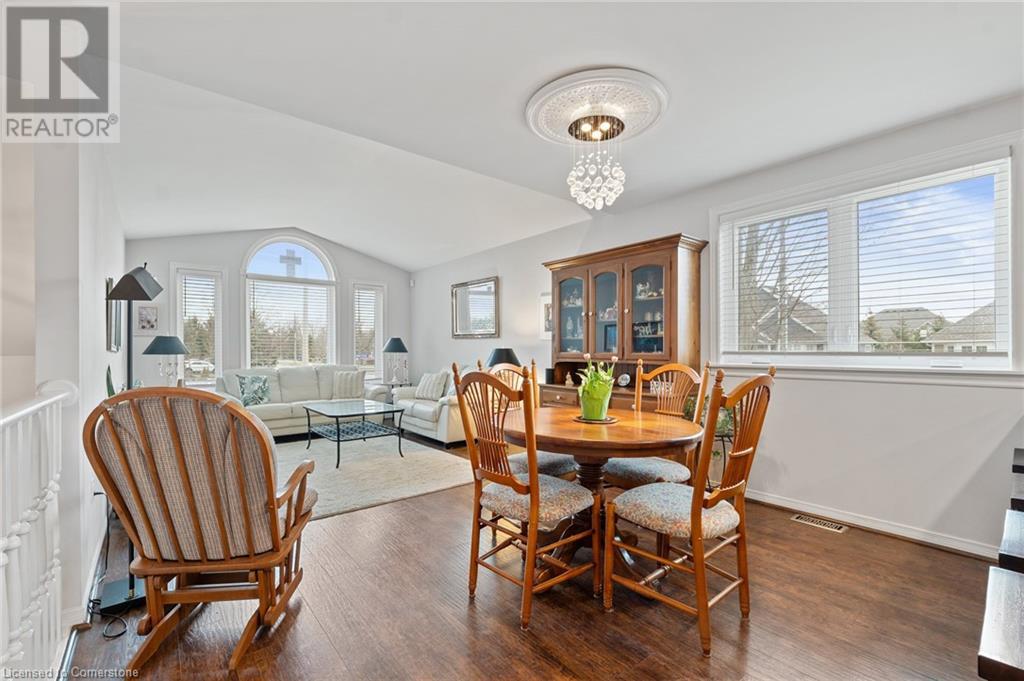
$739,900
7 ROCHELLE Crescent
Ridgeway, Ontario, Ontario, L0S1N0
MLS® Number: 40711735
Property description
Welcome to 7 Rochelle Crescent! This stunning and well cared for home is the one you have been waiting for and is an absolute must see! Featuring 1+2 bedrooms, 2.5 bathrooms, open concept main floor layout, gorgeous updated custom kitchen with loads of cupboard space, granite counter tops, island, massive primary suite with 4pc. private bathroom and wall to wall custom cabinetry. The lower level features a bright and spacious recroom with gas fireplace, 2 generous sized bedrooms, 3pc. bathroom and plenty of storage space. Bonus 2 tier deck with newer gazebo located off the kitchen and perfect for those who love to entertain! All of this situated on picturesque 75ft. x 103 ft. corner lot backing on to green space, and minutes from downtown Ridgeway, 2 public beaches, friendship trail, local shops, restaurants, and so much more.
Building information
Type
*****
Architectural Style
*****
Basement Development
*****
Basement Type
*****
Constructed Date
*****
Construction Style Attachment
*****
Cooling Type
*****
Exterior Finish
*****
Fixture
*****
Foundation Type
*****
Half Bath Total
*****
Heating Fuel
*****
Heating Type
*****
Size Interior
*****
Stories Total
*****
Utility Water
*****
Land information
Access Type
*****
Amenities
*****
Fence Type
*****
Sewer
*****
Size Depth
*****
Size Frontage
*****
Size Total
*****
Rooms
Main level
Living room/Dining room
*****
Kitchen
*****
Primary Bedroom
*****
4pc Bathroom
*****
2pc Bathroom
*****
Basement
Bedroom
*****
Bedroom
*****
Family room
*****
3pc Bathroom
*****
Laundry room
*****
Main level
Living room/Dining room
*****
Kitchen
*****
Primary Bedroom
*****
4pc Bathroom
*****
2pc Bathroom
*****
Basement
Bedroom
*****
Bedroom
*****
Family room
*****
3pc Bathroom
*****
Laundry room
*****
Courtesy of The Agency
Book a Showing for this property
Please note that filling out this form you'll be registered and your phone number without the +1 part will be used as a password.

