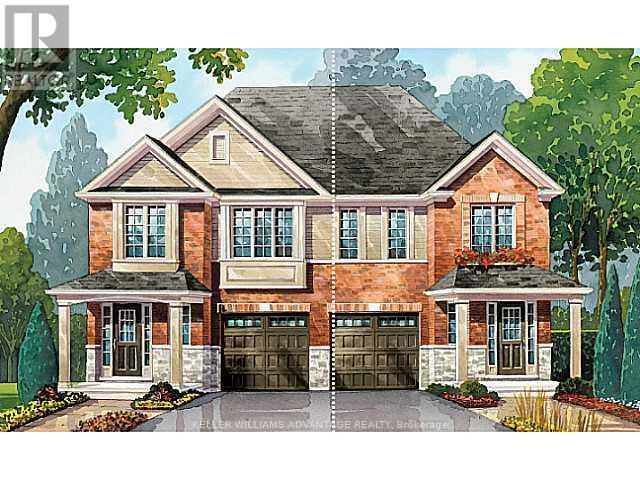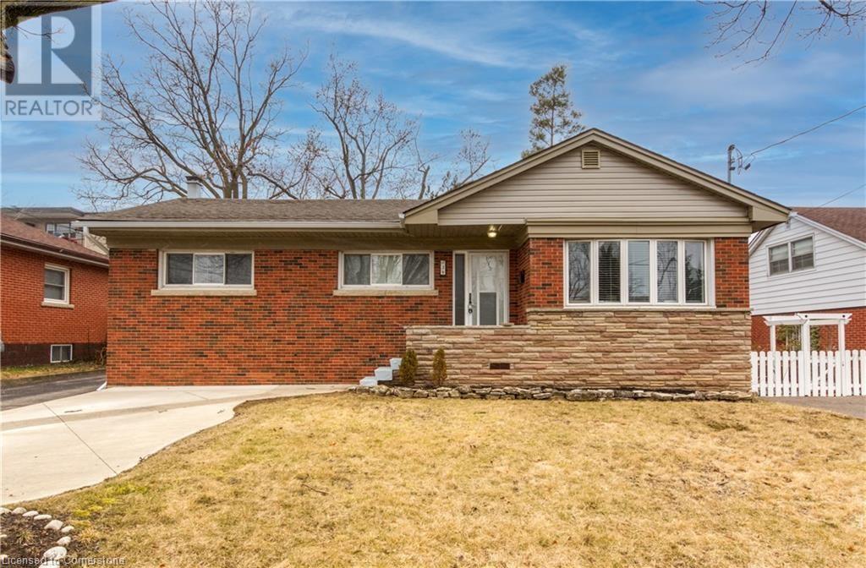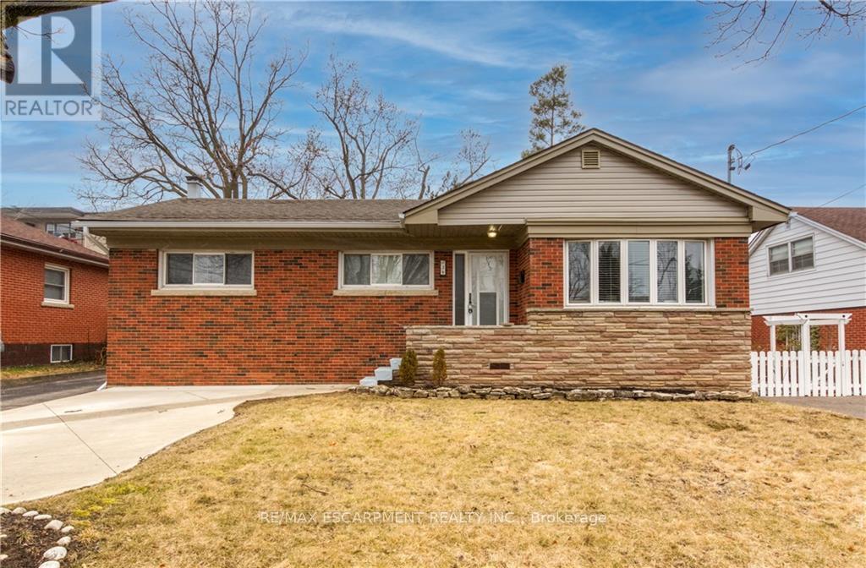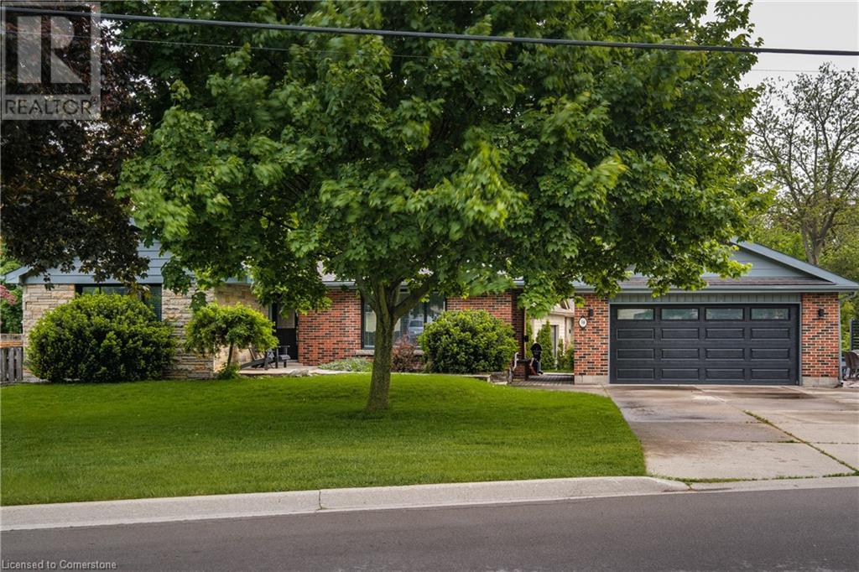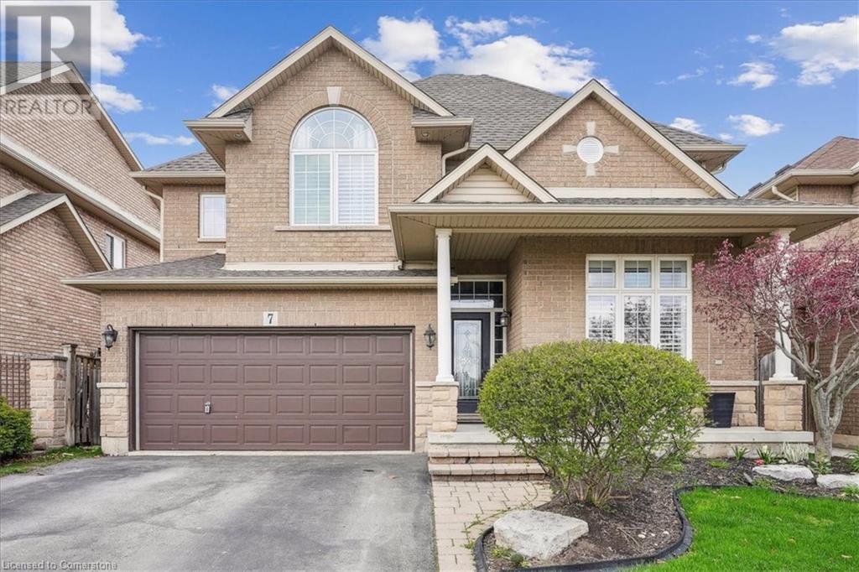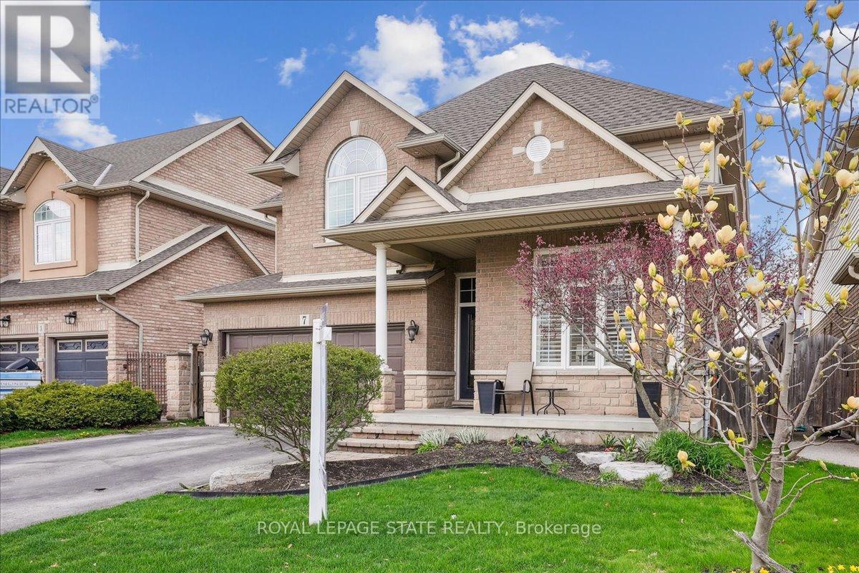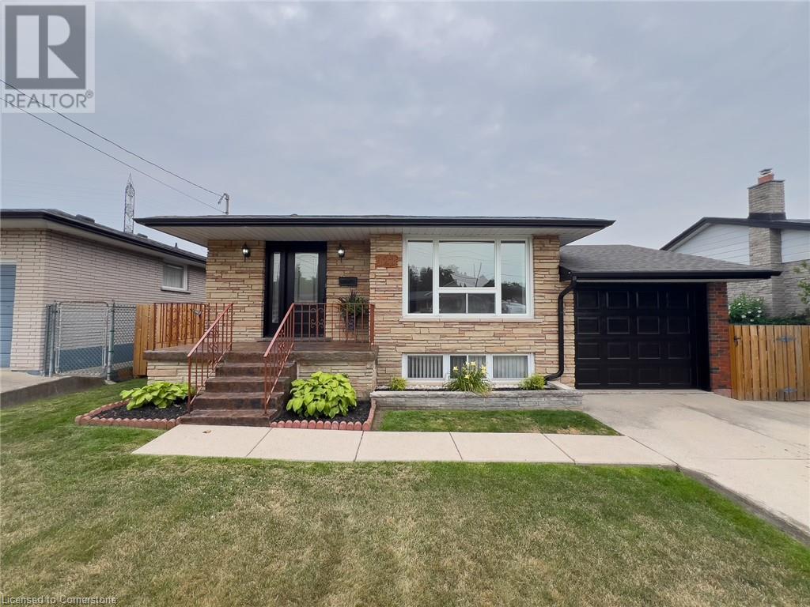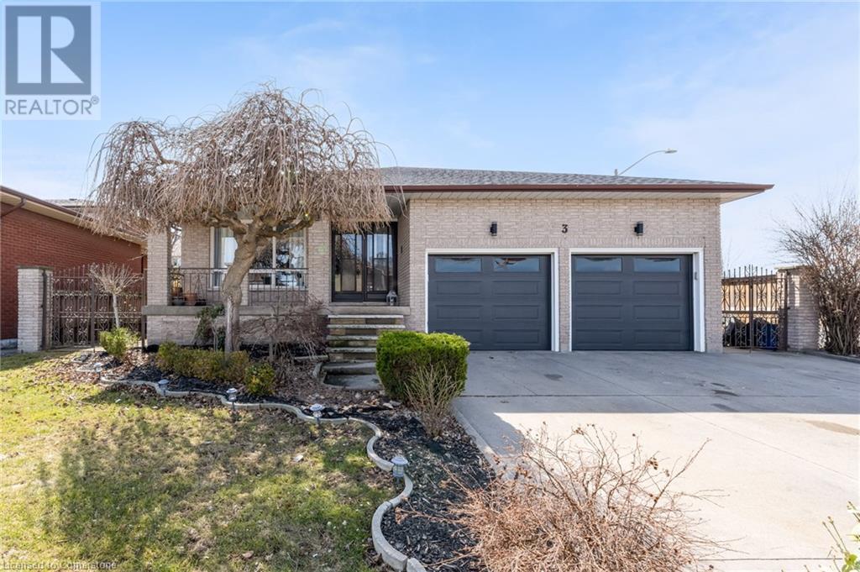Free account required
Unlock the full potential of your property search with a free account! Here's what you'll gain immediate access to:
- Exclusive Access to Every Listing
- Personalized Search Experience
- Favorite Properties at Your Fingertips
- Stay Ahead with Email Alerts
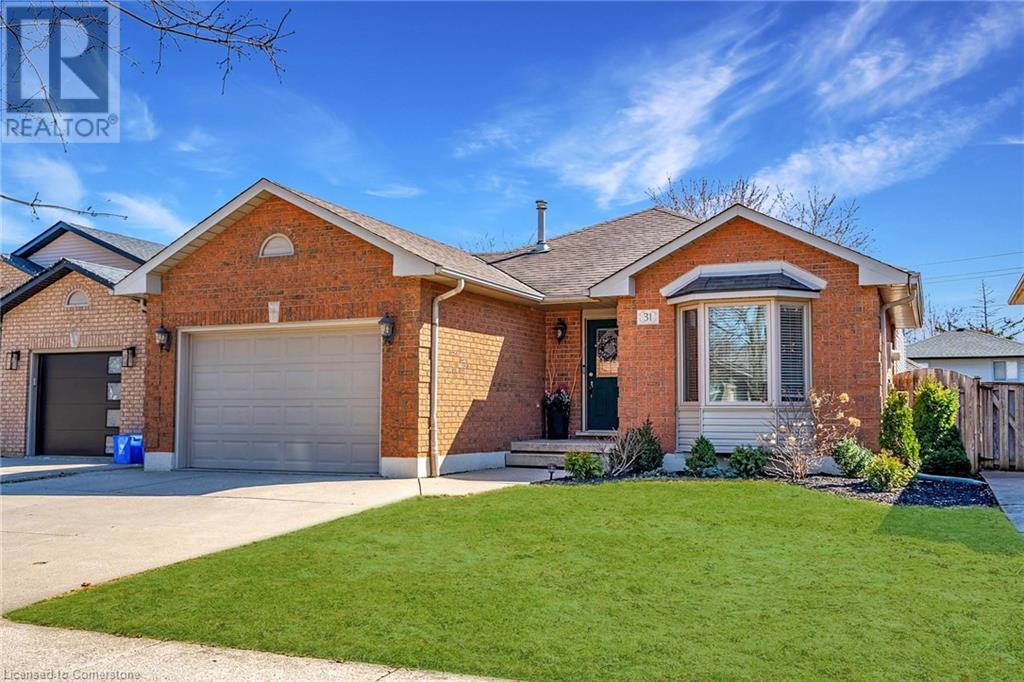
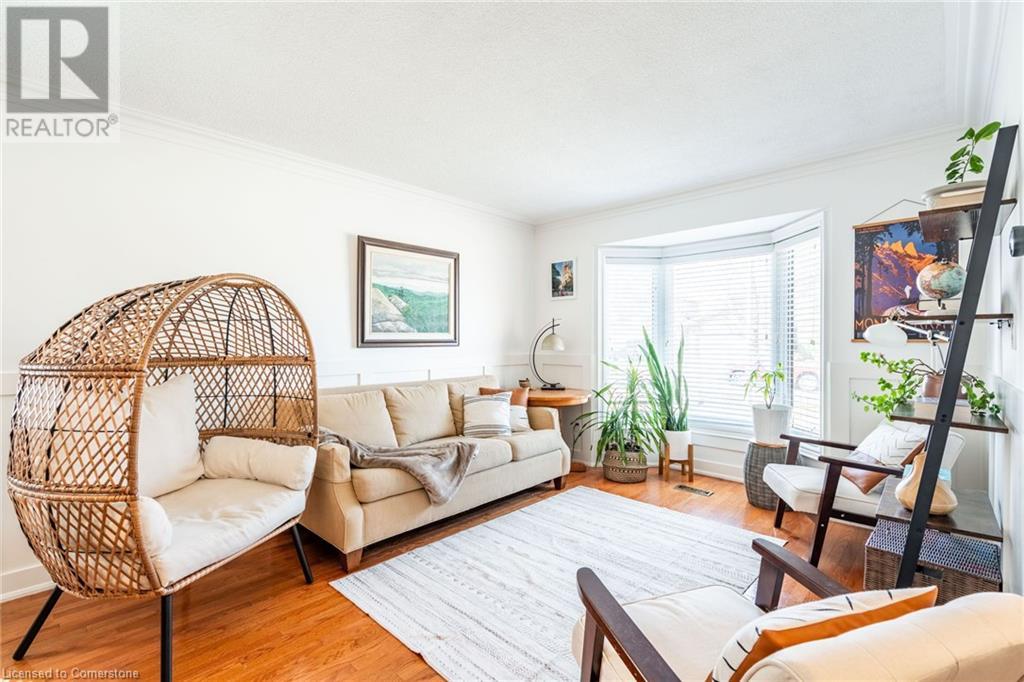
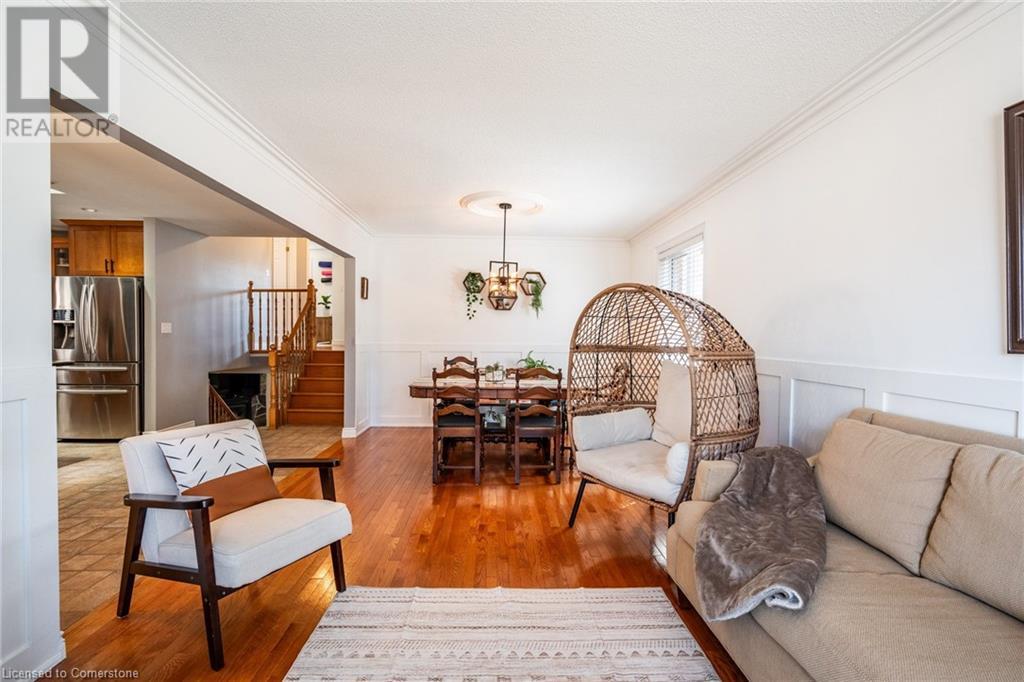

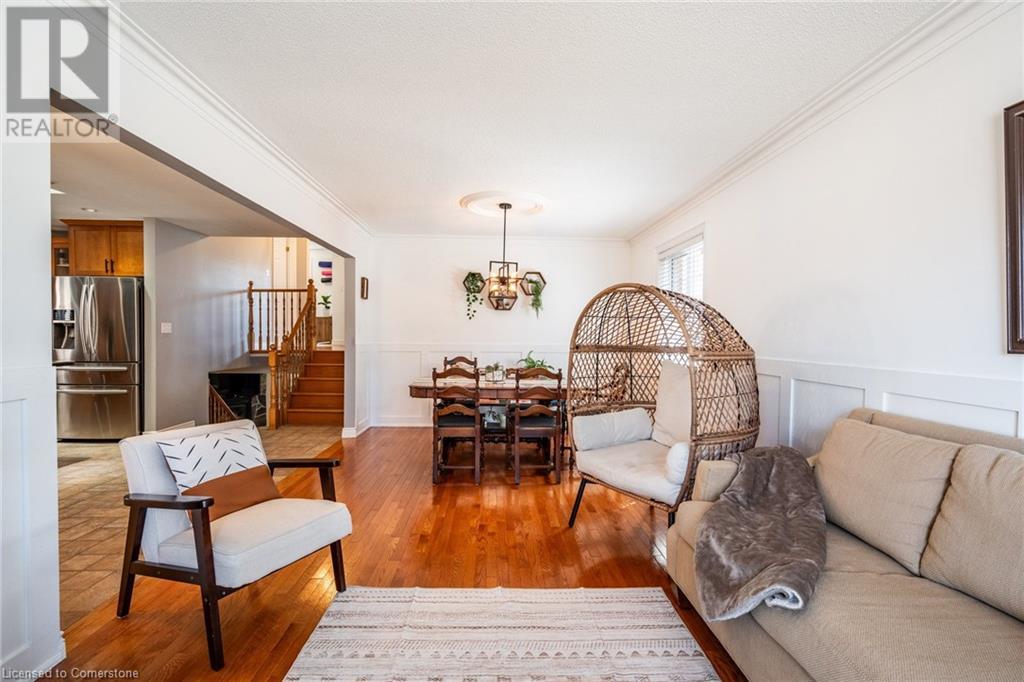
$874,888
31 LONEOAK Crescent
Stoney Creek, Ontario, Ontario, L8J2T8
MLS® Number: 40712170
Property description
Move-In Ready Detached Home in Family-Friendly Stoney Creek Mountain. Welcome to this beautifully updated detached home, ideally located in one of Upper Stoney Creek’s most sought-after, family-oriented neighbourhoods. Thoughtfully designed for comfort, connection, and perfect for multi-generational living, with 2487sf of finished living space, this backsplit has everything you need—and more. The bright, open-concept main floor is perfect for entertaining guests or keeping an eye on the little ones while preparing meals. Upstairs, you’ll find 3 generously sized bedrooms and a refreshed 5-piece bathroom with ensuite privilege—an ideal setup for growing families or shared living arrangements. The lower level offers a large, cozy family room with a fireplace—perfect for movie nights or relaxing evenings—as well as a 4th bedroom or home office and a second 4pc bathroom. Need even more space? The finished basement adds a versatile rec room and a dedicated laundry area with ample storage. Step outside to a fully fenced backyard that’s private, quiet, and big enough for a pool—a dream for summer entertaining or giving the kids space to play safely. This move-in ready home also features a 1.5 car garage for convenient parking and storage. Located just minutes from top-rated schools, parks, daycares, and everyday amenities, this home truly has it all. Recent updates include new AC (Fall 2024), most windows replaced, and a refreshed upstairs bathroom. RSA
Building information
Type
*****
Appliances
*****
Basement Development
*****
Basement Type
*****
Construction Style Attachment
*****
Cooling Type
*****
Exterior Finish
*****
Foundation Type
*****
Heating Fuel
*****
Heating Type
*****
Size Interior
*****
Utility Water
*****
Land information
Access Type
*****
Amenities
*****
Sewer
*****
Size Depth
*****
Size Frontage
*****
Size Total
*****
Rooms
Main level
Eat in kitchen
*****
Dining room
*****
Living room
*****
Lower level
Family room
*****
Other
*****
4pc Bathroom
*****
Bedroom
*****
Basement
Recreation room
*****
Second level
Primary Bedroom
*****
5pc Bathroom
*****
Bedroom
*****
Bedroom
*****
Main level
Eat in kitchen
*****
Dining room
*****
Living room
*****
Lower level
Family room
*****
Other
*****
4pc Bathroom
*****
Bedroom
*****
Basement
Recreation room
*****
Second level
Primary Bedroom
*****
5pc Bathroom
*****
Bedroom
*****
Bedroom
*****
Main level
Eat in kitchen
*****
Dining room
*****
Living room
*****
Lower level
Family room
*****
Other
*****
4pc Bathroom
*****
Bedroom
*****
Basement
Recreation room
*****
Second level
Primary Bedroom
*****
5pc Bathroom
*****
Bedroom
*****
Bedroom
*****
Main level
Eat in kitchen
*****
Dining room
*****
Living room
*****
Lower level
Family room
*****
Other
*****
4pc Bathroom
*****
Bedroom
*****
Basement
Recreation room
*****
Second level
Primary Bedroom
*****
5pc Bathroom
*****
Bedroom
*****
Bedroom
*****
Main level
Eat in kitchen
*****
Dining room
*****
Courtesy of Royal LePage State Realty
Book a Showing for this property
Please note that filling out this form you'll be registered and your phone number without the +1 part will be used as a password.

