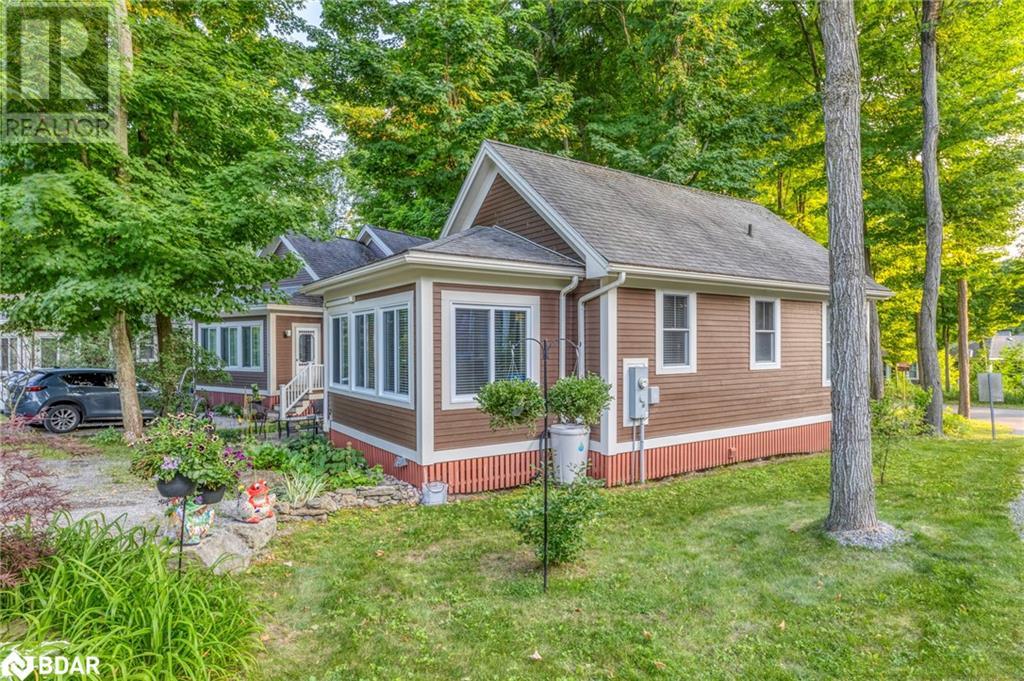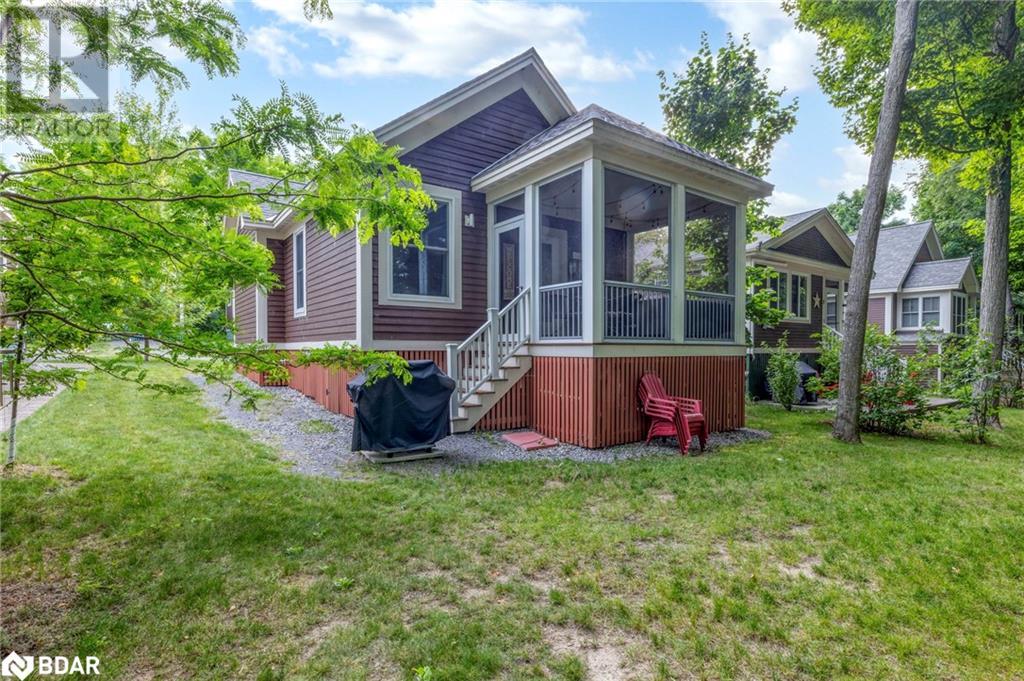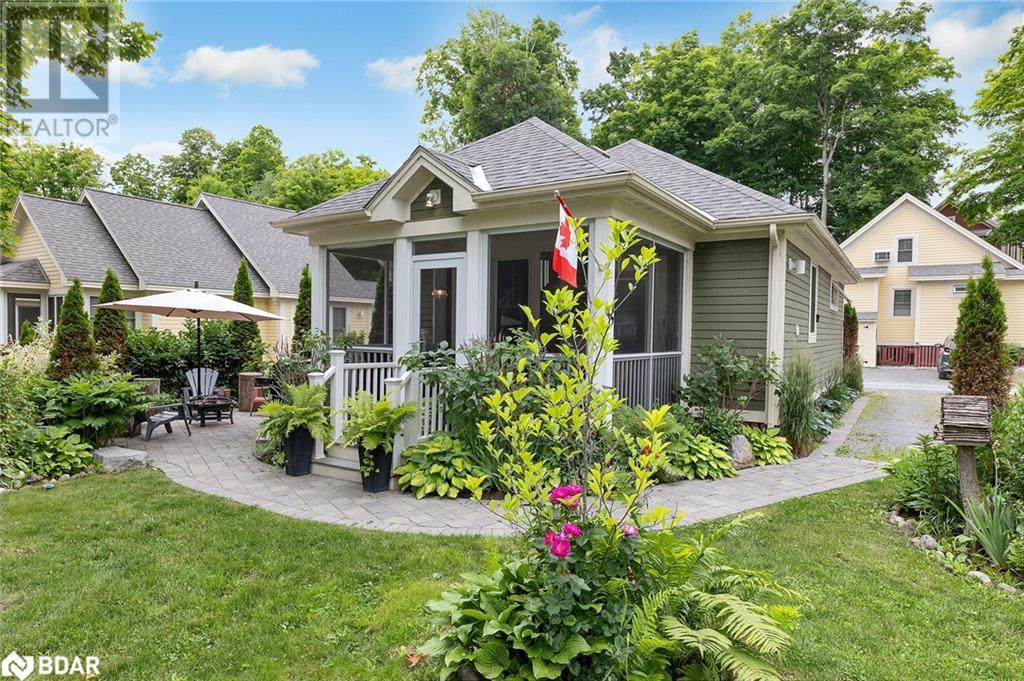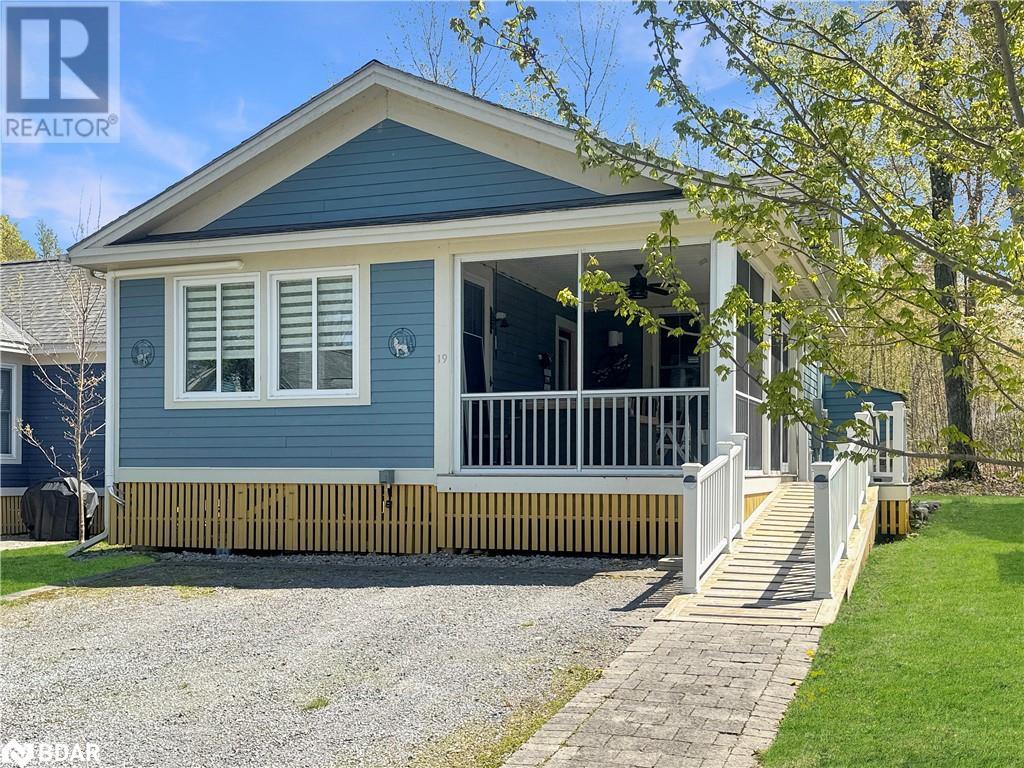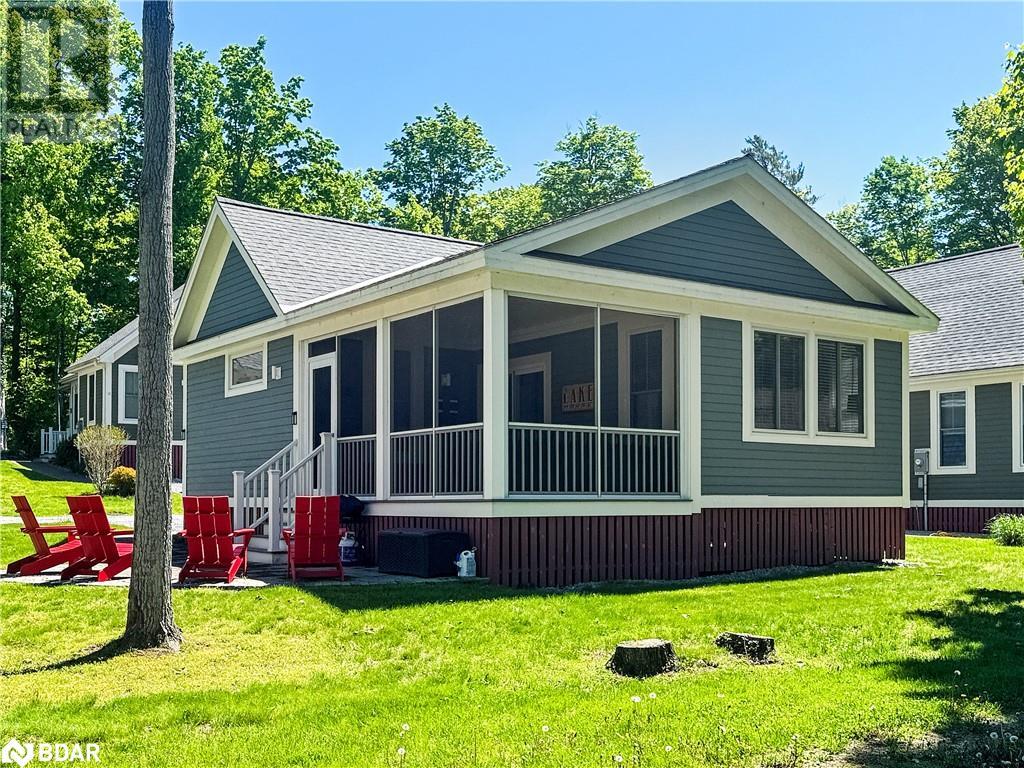Free account required
Unlock the full potential of your property search with a free account! Here's what you'll gain immediate access to:
- Exclusive Access to Every Listing
- Personalized Search Experience
- Favorite Properties at Your Fingertips
- Stay Ahead with Email Alerts
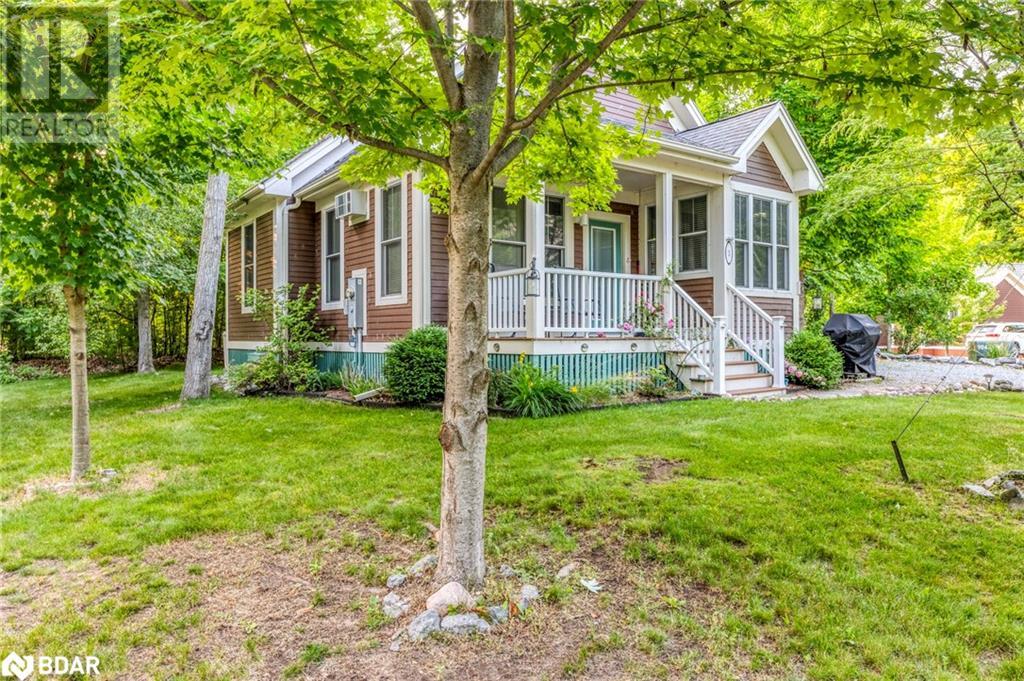
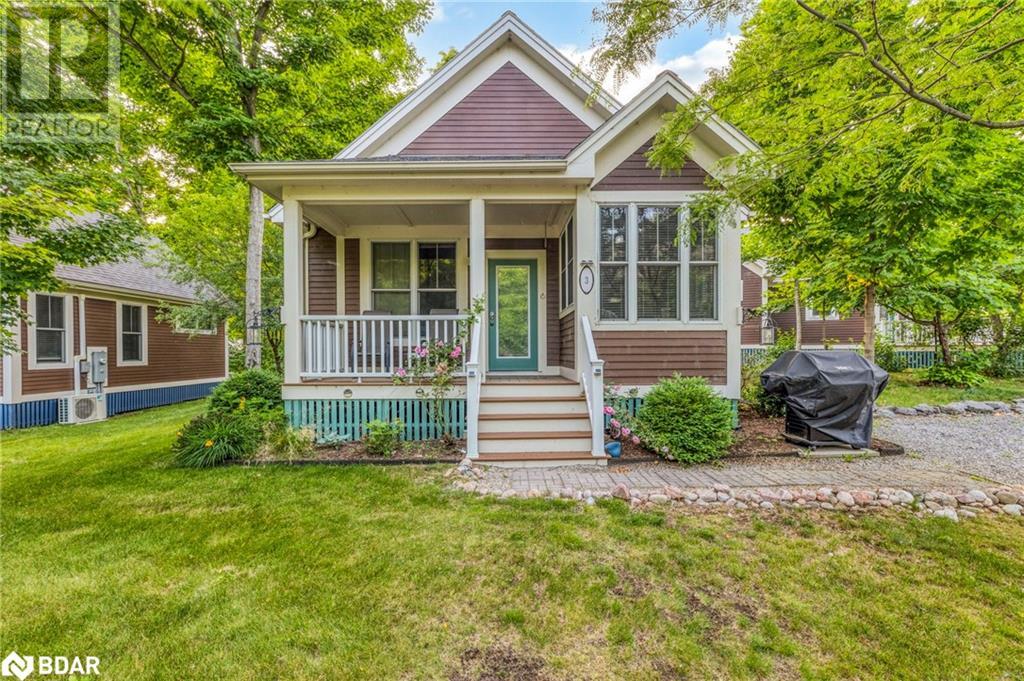
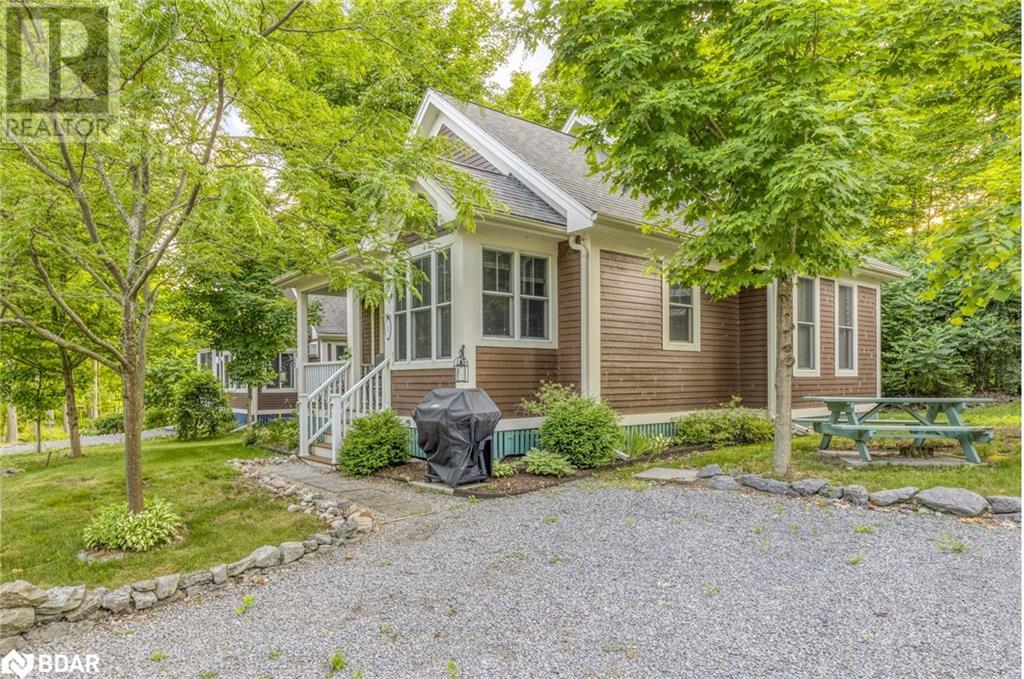
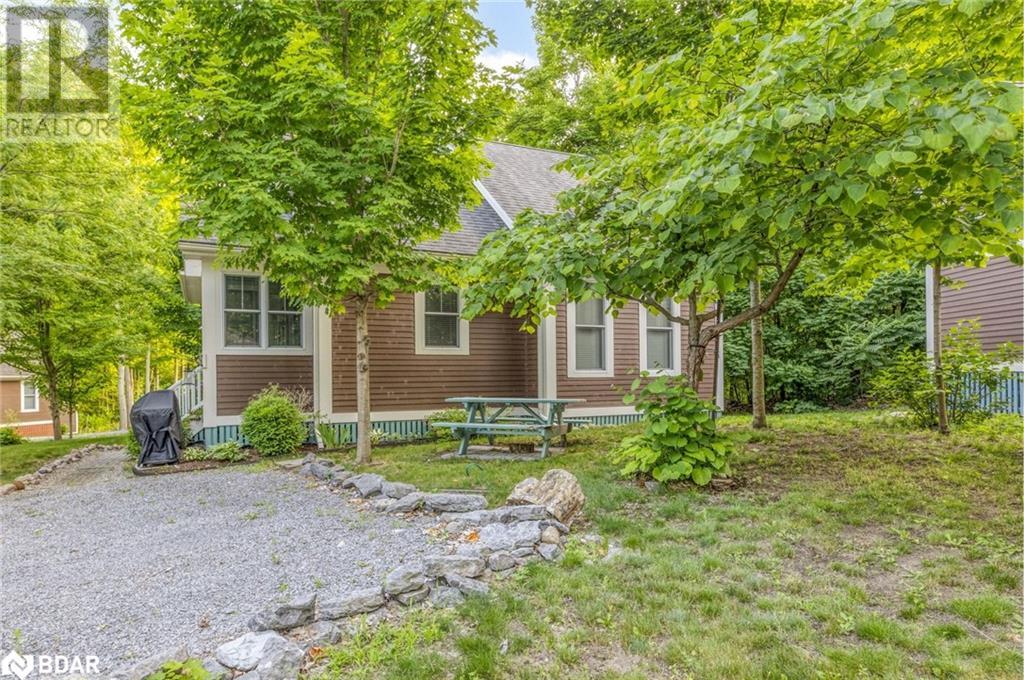
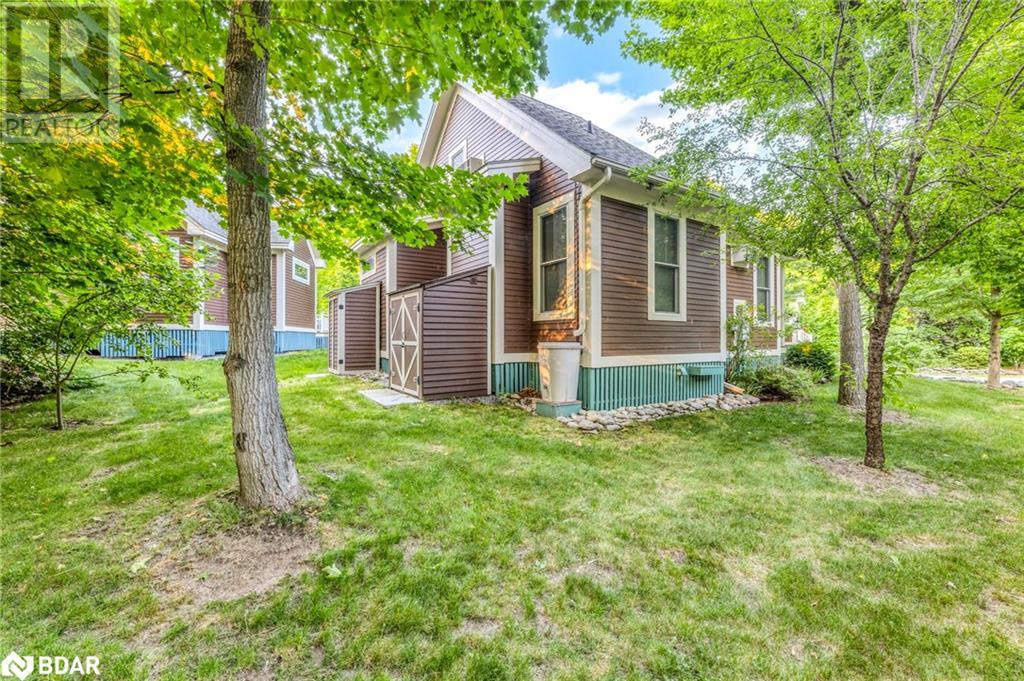
$385,000
3 FARM VIEW Lane Unit# 182
Cherry Valley, Ontario, Ontario, K0K1P0
MLS® Number: 40712519
Property description
Welcome to 3 Farm View Lane, a charming bungaloft cottage in the Woodlands area of East Lake Shores gated, seasonal community on East Lake in Prince Edward County. This 2-bedroom, 2-bath layout offers added flexibility with a loft space that can be used for extra storage or sleeping space for guests. The main floor features vaulted ceilings, a cozy dining nook, solid maple kitchen cabinets, a handy pantry, and two full bathrooms. The fully furnished cottage includes a water softener, two storage sheds, and private parking for two vehicles. Whether you're relaxing inside or enjoying the peaceful outdoor setting, this is a move-in-ready getaway with all the comforts of home. Just a short walk to the adult pool, gym and beach, and close to all resort-style amenities: 2 swimming pools, tennis, basketball and bocce courts, gym, playground, leash-free dog park, walking trails, and 1,500+ feet of waterfront on East Lake with canoes, kayaks and paddleboards available for owners and guests. Weekly activities like yoga, aquafit, Zumba, line dancing, crafts, movie nights and live music create a friendly, pet-friendly atmosphere for all ages. Open from April to October and just minutes from Sandbanks, Picton, wineries and restaurants. Monthly condo fees of $669.70 (billed 12 months/year) include TV, internet, water, sewer, grounds maintenance, off-season snow removal and use of all amenities. Rentals are optional join the on-site corporate program (which advertises on Airbnb, VRBO and more) and let them handle everything, or manage it yourself. A fantastic seasonal retreat or investment in the heart of the County.
Building information
Type
*****
Amenities
*****
Appliances
*****
Architectural Style
*****
Basement Type
*****
Construction Style Attachment
*****
Cooling Type
*****
Exterior Finish
*****
Heating Fuel
*****
Heating Type
*****
Size Interior
*****
Stories Total
*****
Utility Water
*****
Land information
Access Type
*****
Amenities
*****
Landscape Features
*****
Sewer
*****
Size Depth
*****
Size Frontage
*****
Size Total
*****
Surface Water
*****
Rooms
Main level
Kitchen
*****
Living room
*****
Dining room
*****
Primary Bedroom
*****
Bedroom
*****
Full bathroom
*****
4pc Bathroom
*****
Porch
*****
Second level
Loft
*****
Main level
Kitchen
*****
Living room
*****
Dining room
*****
Primary Bedroom
*****
Bedroom
*****
Full bathroom
*****
4pc Bathroom
*****
Porch
*****
Second level
Loft
*****
Main level
Kitchen
*****
Living room
*****
Dining room
*****
Primary Bedroom
*****
Bedroom
*****
Full bathroom
*****
4pc Bathroom
*****
Porch
*****
Second level
Loft
*****
Main level
Kitchen
*****
Living room
*****
Dining room
*****
Primary Bedroom
*****
Bedroom
*****
Full bathroom
*****
4pc Bathroom
*****
Porch
*****
Second level
Loft
*****
Main level
Kitchen
*****
Living room
*****
Dining room
*****
Primary Bedroom
*****
Bedroom
*****
Full bathroom
*****
4pc Bathroom
*****
Porch
*****
Second level
Loft
*****
Courtesy of Royal LePage Connect Realty Brokerage
Book a Showing for this property
Please note that filling out this form you'll be registered and your phone number without the +1 part will be used as a password.
