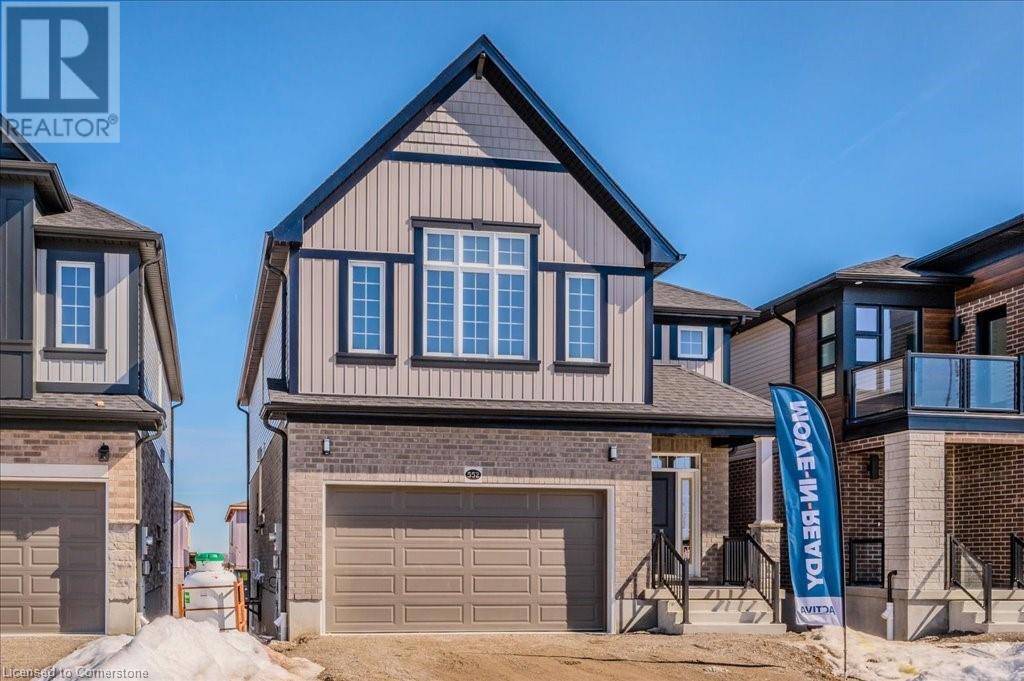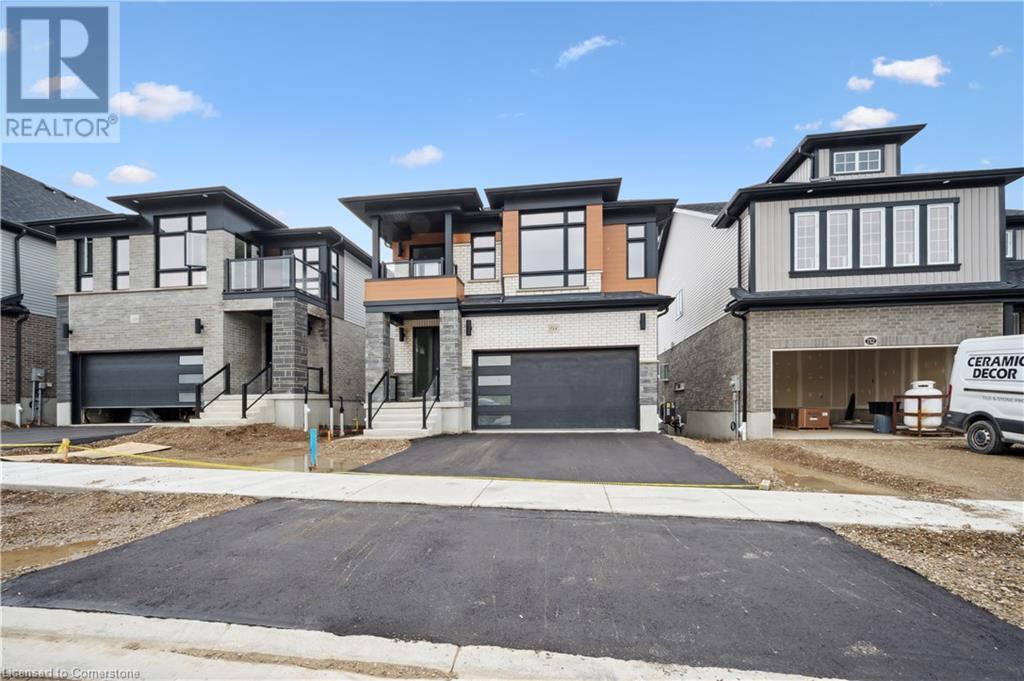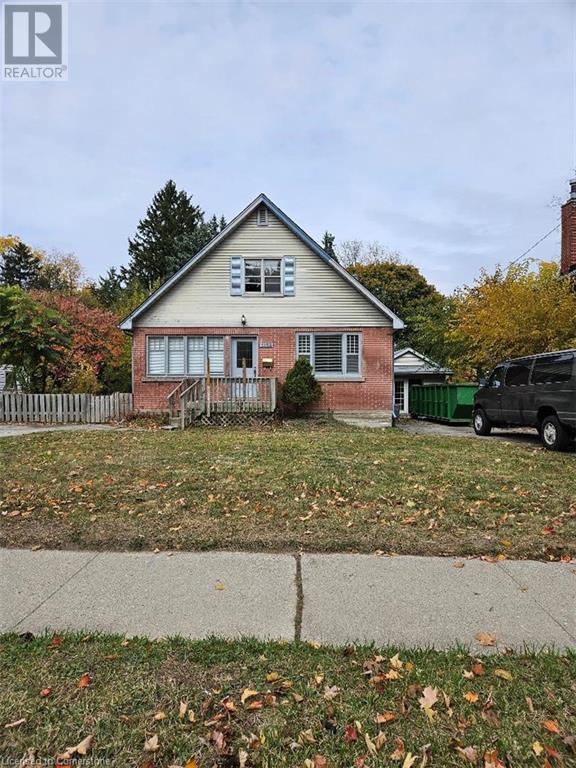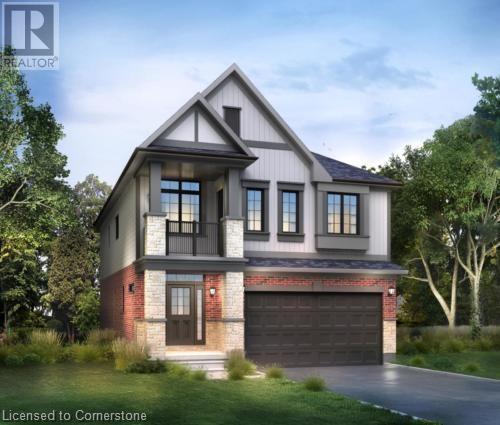Free account required
Unlock the full potential of your property search with a free account! Here's what you'll gain immediate access to:
- Exclusive Access to Every Listing
- Personalized Search Experience
- Favorite Properties at Your Fingertips
- Stay Ahead with Email Alerts
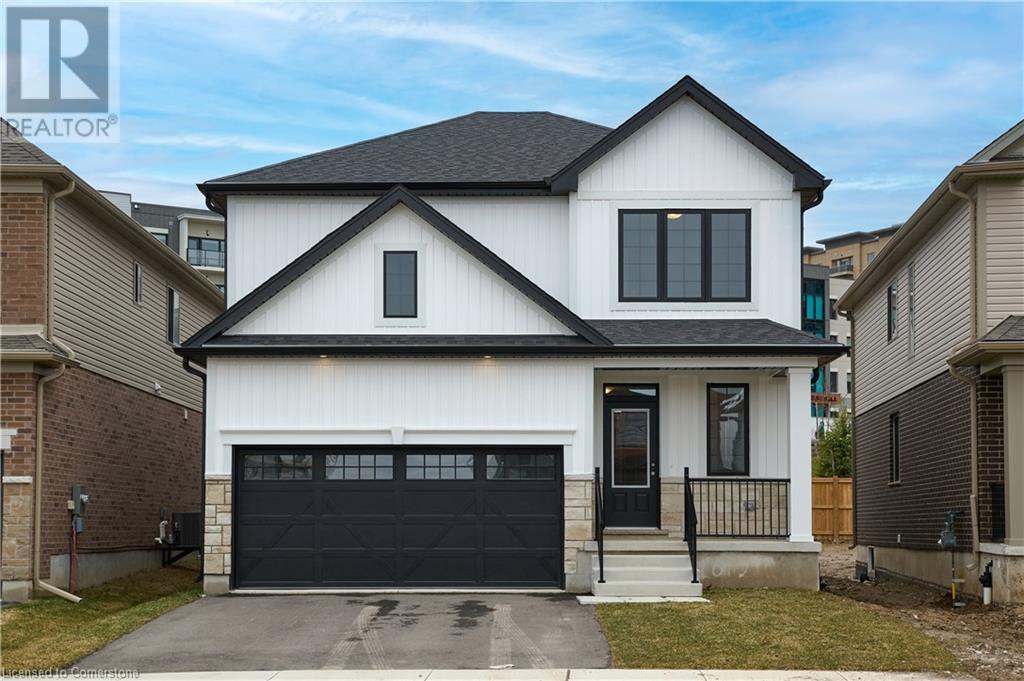
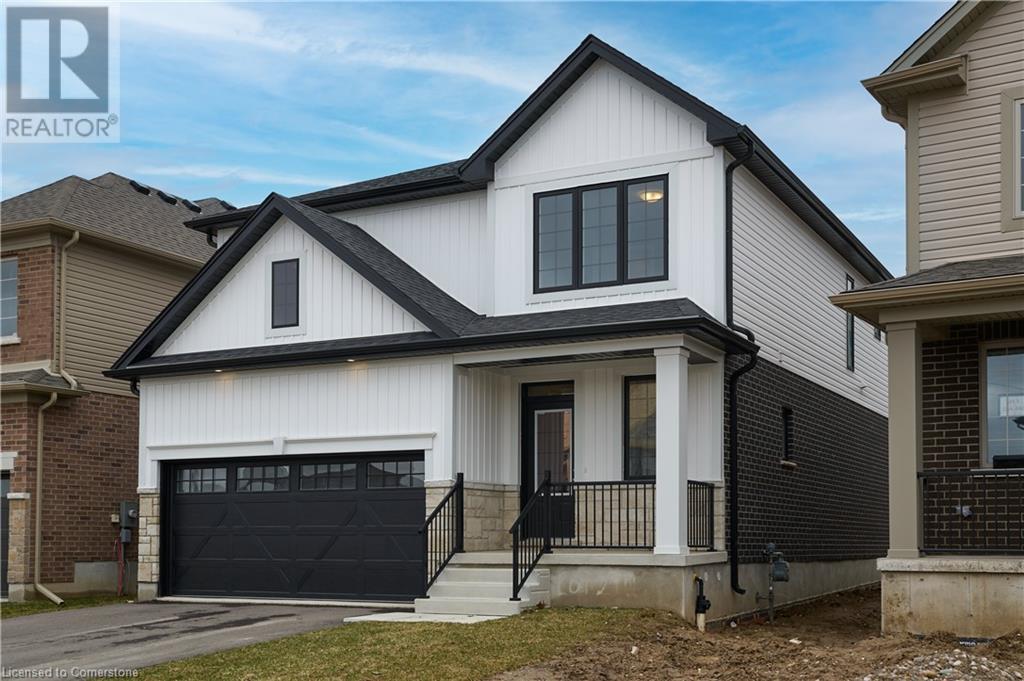
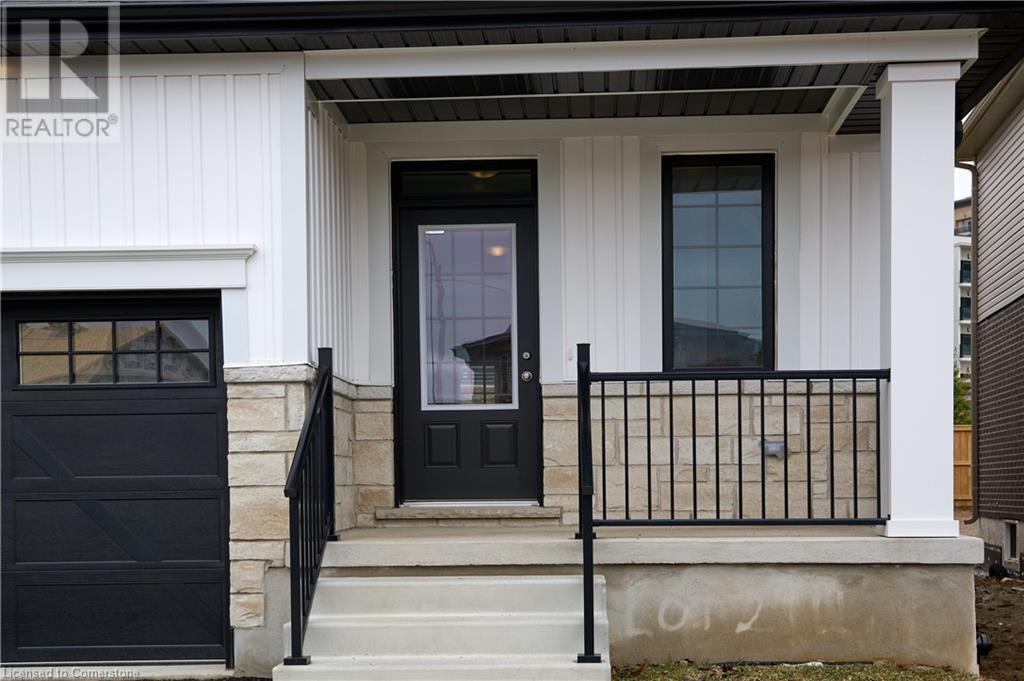
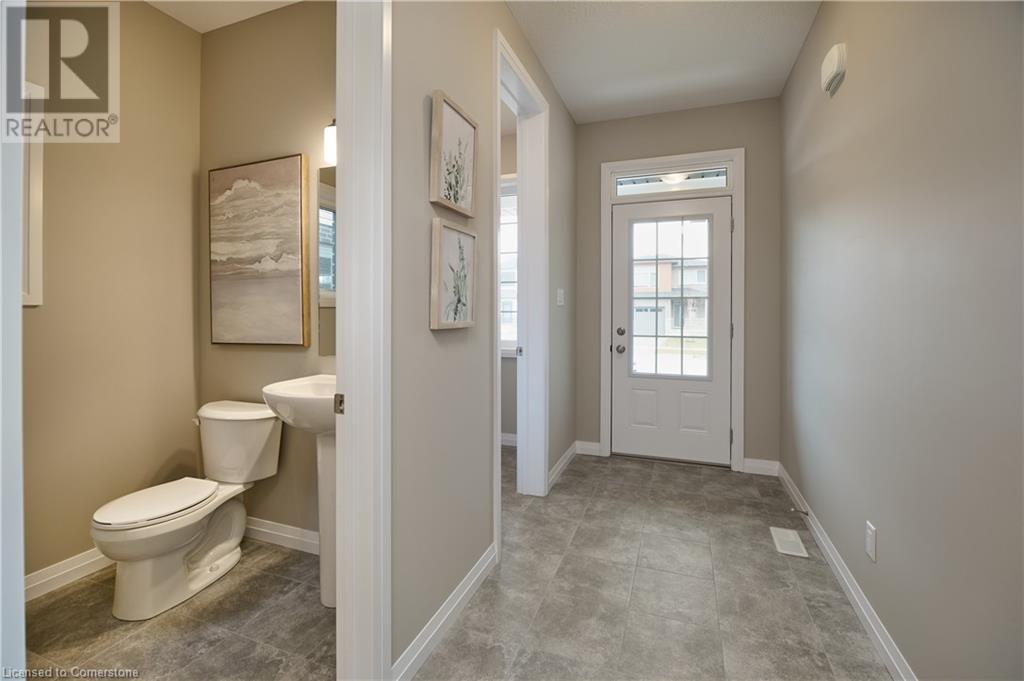
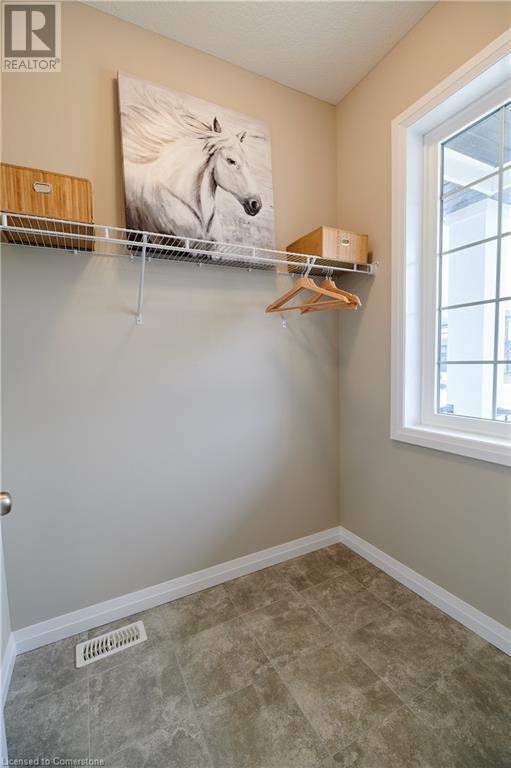
$1,250,000
442 WESTHAVEN Street
Waterloo, Ontario, Ontario, N2T0A4
MLS® Number: 40712665
Property description
Looking for a Newly built Home? Welcome to 442 Westhaven Street Waterloo located in the growing community of Westvale. This home will amaze you with all its beautiful and new finishes! The modern exterior design is a beautiful welcome to the inside. The main floor features a walk in closet, powder room, mudroom, den and long entrance to the back of the home, which features an open concept kitchen with never used stainless steel appliances and large working island open to a spacious dinette area. This leads you right into a large family room with gas fireplace. Perfect to entertain family and friends so easy! The upper level has four bedrooms. All have walk in closets and large windows for natural light. The primary bedroom has a gorgeous 5 piece ensuite with tub, and shower with glass doors and double vanity. The second bedroom has a three piece bathroom, and the remaining two bedrooms share a lovely 4 piece bathroom. The laundry is located for your convenience in the upper level. This home is located minutes to the highway, shopping, schools, medical centers and so much more. Don't miss your chance to become the first family to move into this beautiful home.
Building information
Type
*****
Appliances
*****
Architectural Style
*****
Basement Development
*****
Basement Type
*****
Constructed Date
*****
Construction Style Attachment
*****
Cooling Type
*****
Exterior Finish
*****
Fireplace Present
*****
FireplaceTotal
*****
Fireplace Type
*****
Fire Protection
*****
Foundation Type
*****
Half Bath Total
*****
Heating Type
*****
Size Interior
*****
Stories Total
*****
Utility Water
*****
Land information
Access Type
*****
Amenities
*****
Fence Type
*****
Sewer
*****
Size Frontage
*****
Size Total
*****
Rooms
Main level
2pc Bathroom
*****
Dining room
*****
Other
*****
Kitchen
*****
Living room
*****
Mud room
*****
Office
*****
Basement
Cold room
*****
Second level
4pc Bathroom
*****
5pc Bathroom
*****
5pc Bathroom
*****
Bedroom
*****
Bedroom
*****
Bedroom
*****
Laundry room
*****
Bedroom
*****
Other
*****
Main level
2pc Bathroom
*****
Dining room
*****
Other
*****
Kitchen
*****
Living room
*****
Mud room
*****
Office
*****
Basement
Cold room
*****
Second level
4pc Bathroom
*****
5pc Bathroom
*****
5pc Bathroom
*****
Bedroom
*****
Bedroom
*****
Bedroom
*****
Laundry room
*****
Bedroom
*****
Other
*****
Main level
2pc Bathroom
*****
Dining room
*****
Other
*****
Kitchen
*****
Living room
*****
Mud room
*****
Office
*****
Basement
Cold room
*****
Second level
4pc Bathroom
*****
5pc Bathroom
*****
5pc Bathroom
*****
Bedroom
*****
Bedroom
*****
Bedroom
*****
Laundry room
*****
Bedroom
*****
Courtesy of RE/MAX TWIN CITY REALTY INC.
Book a Showing for this property
Please note that filling out this form you'll be registered and your phone number without the +1 part will be used as a password.

