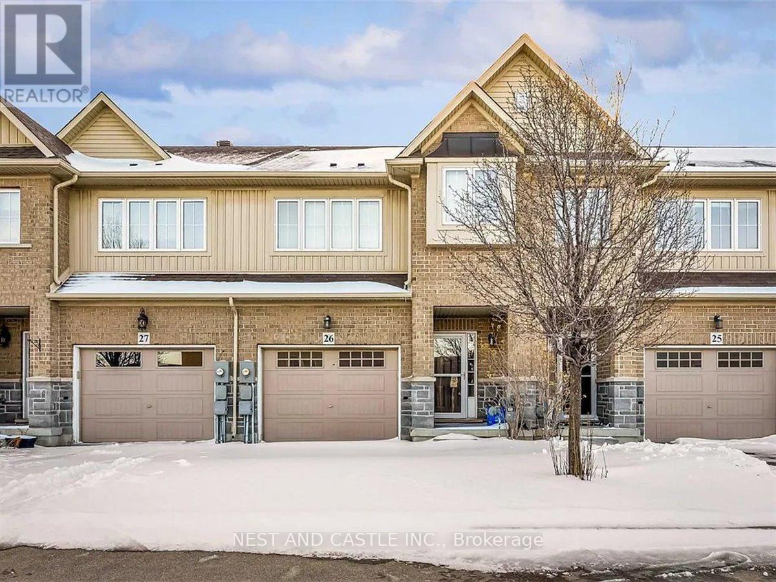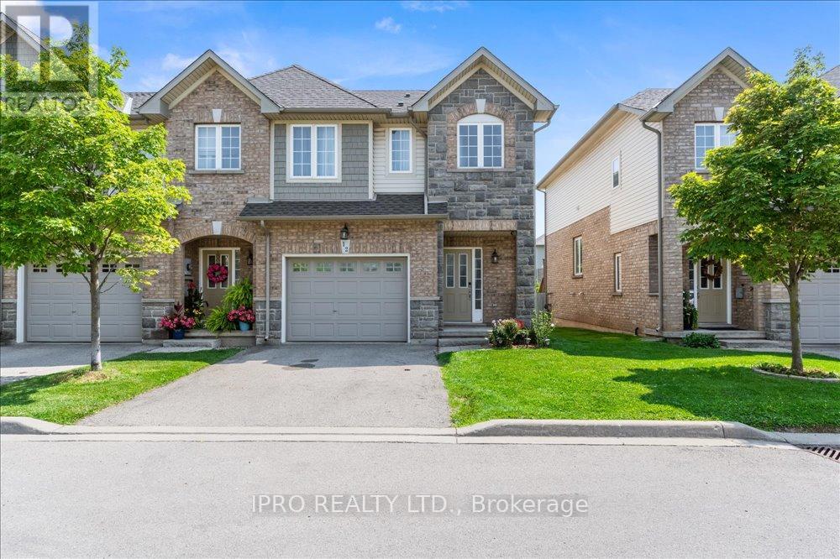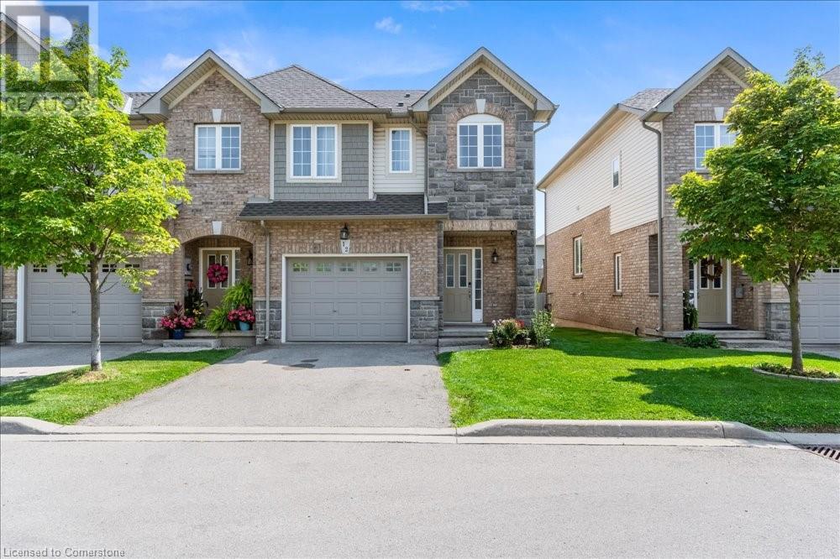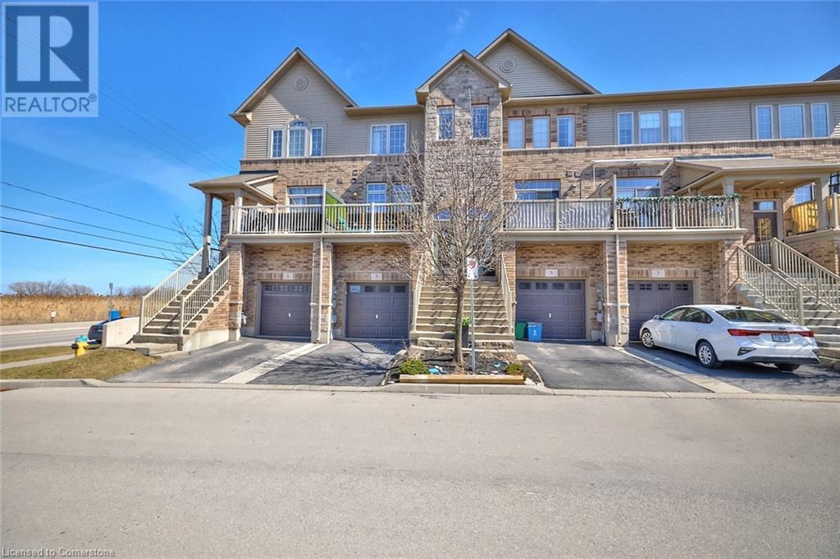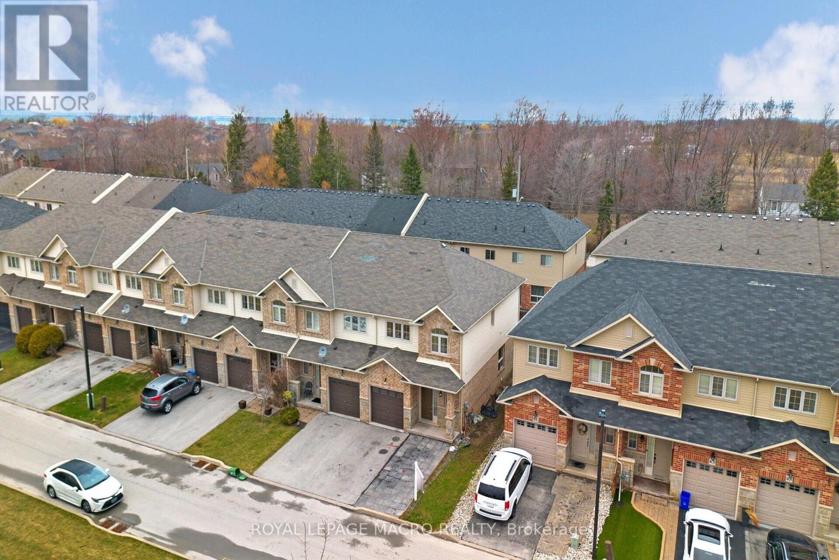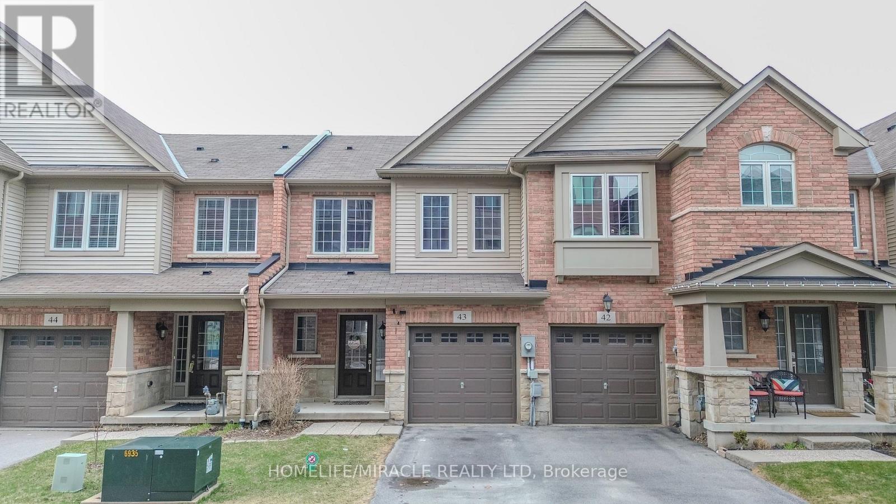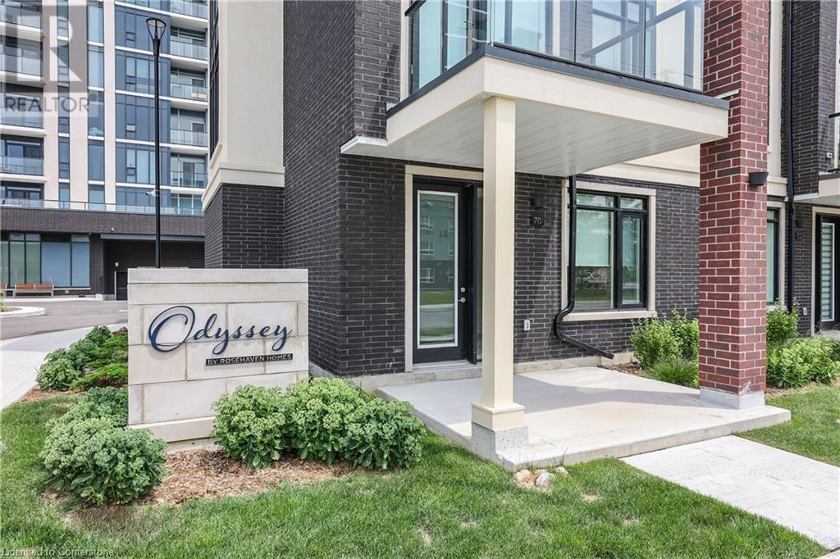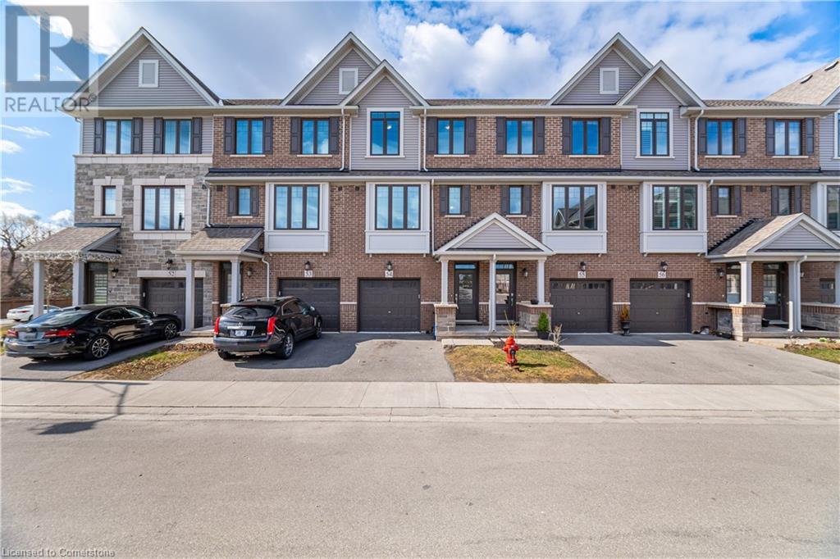Free account required
Unlock the full potential of your property search with a free account! Here's what you'll gain immediate access to:
- Exclusive Access to Every Listing
- Personalized Search Experience
- Favorite Properties at Your Fingertips
- Stay Ahead with Email Alerts
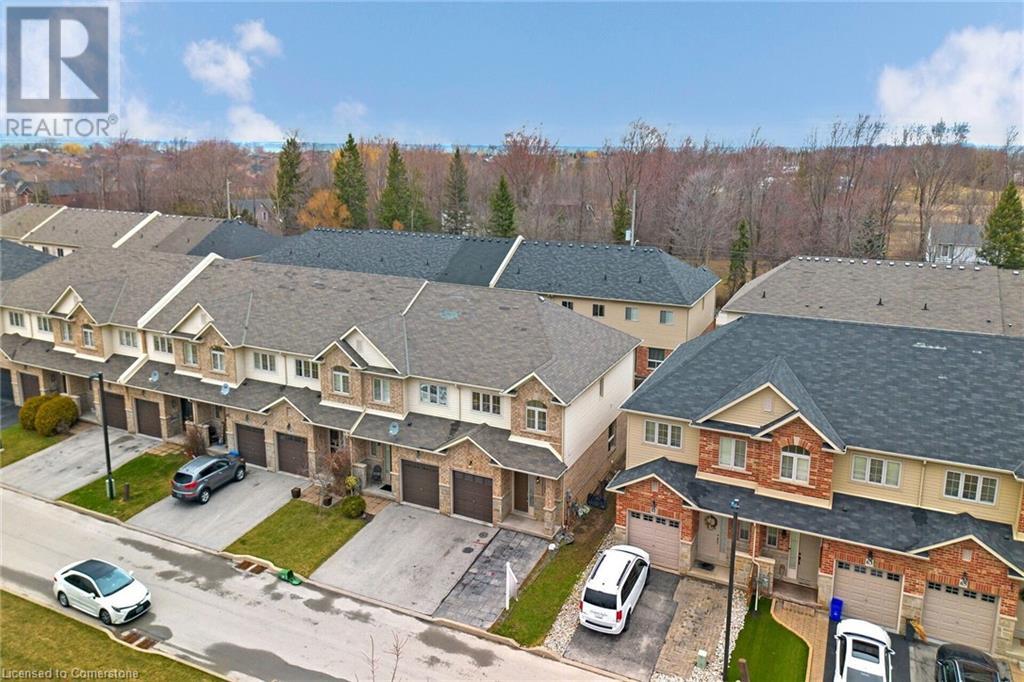
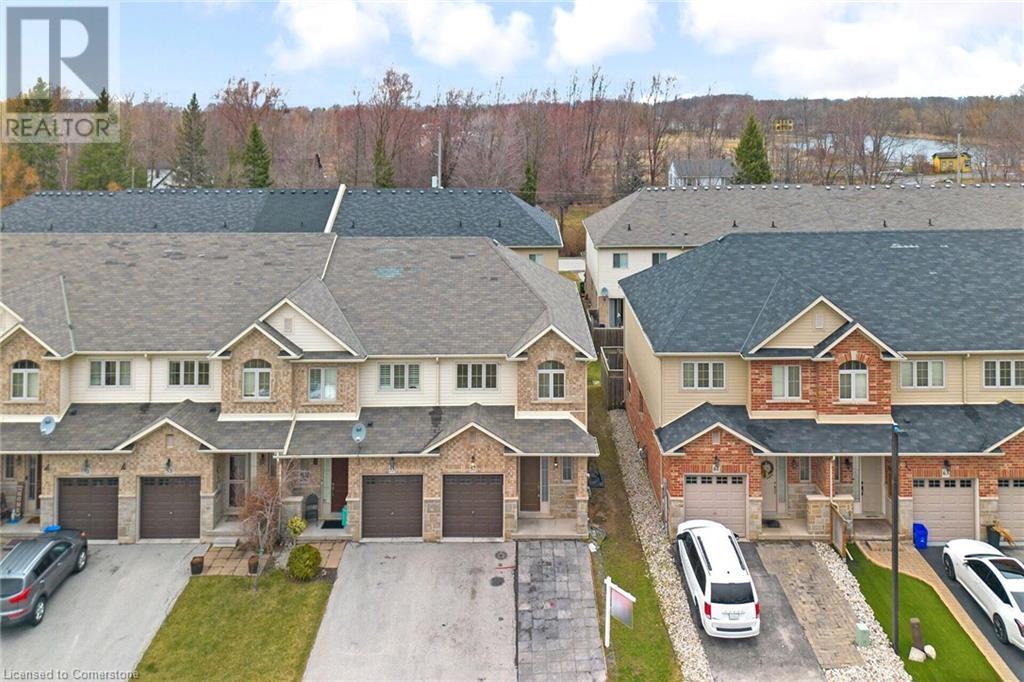
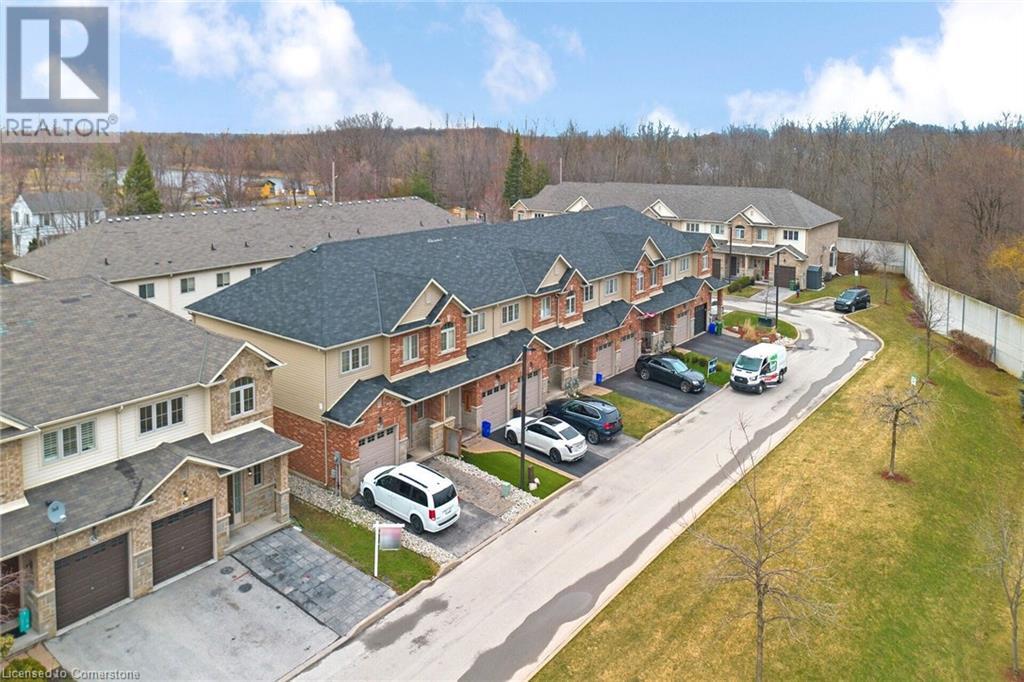
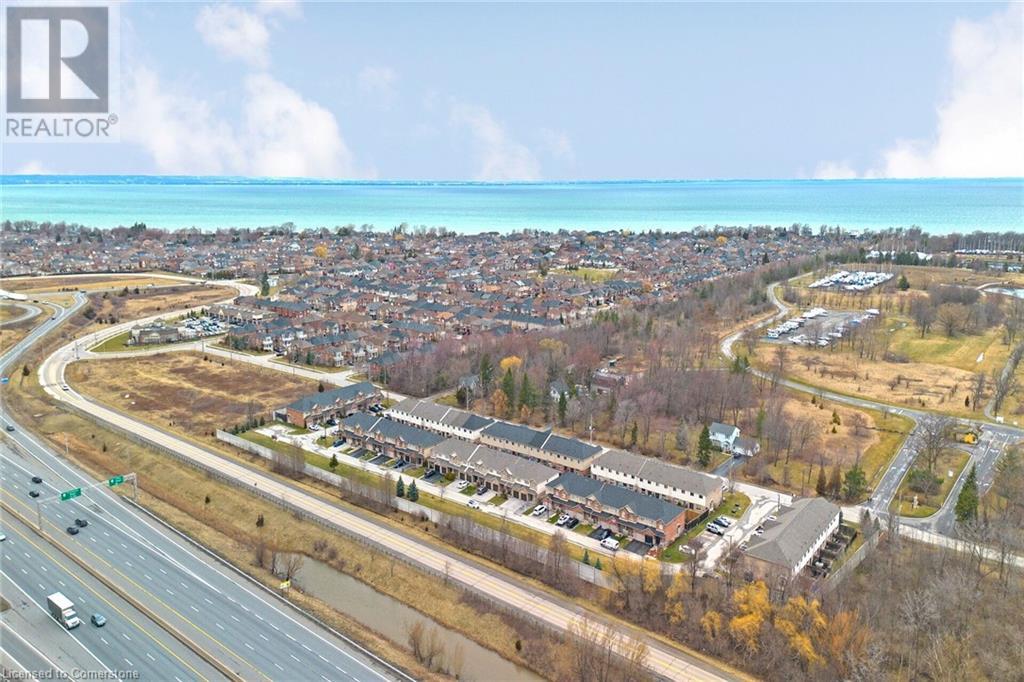
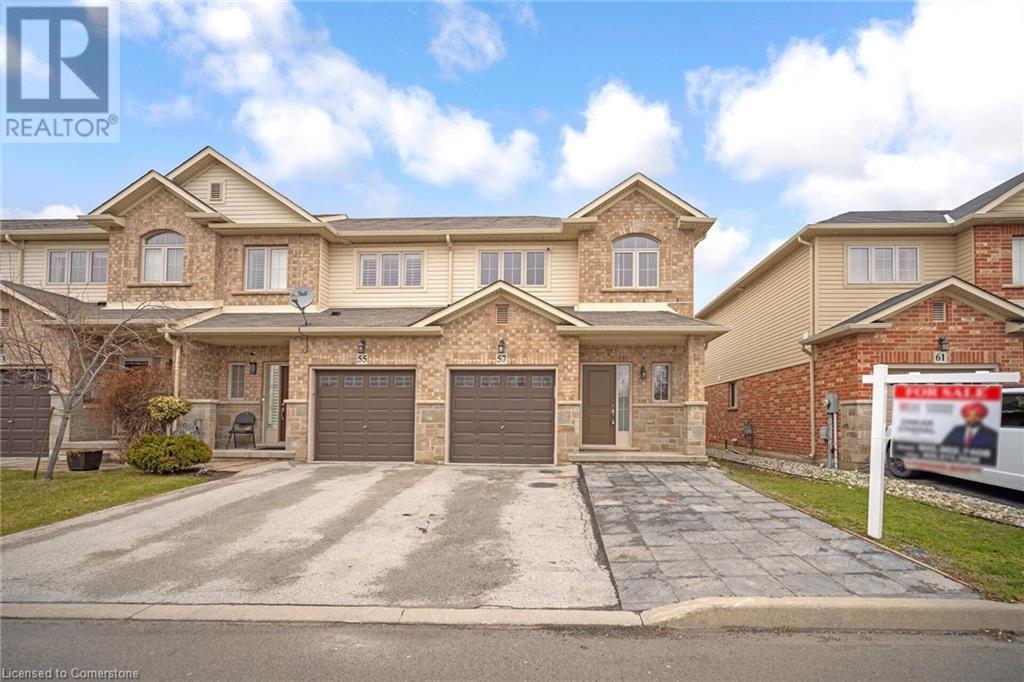
$755,000
57 REDCEDAR Crescent
Stoney Creek, Ontario, Ontario, L8E0G3
MLS® Number: 40712862
Property description
Steps from the Lake! Discover this stunning 2-storey, fully finished freehold townhome at 57 Redcedar Crescent in the picturesque Fifty Point neighborhood of Stoney Creek. Offering 1465 sq. ft., 3 bedrooms, and 4 bathrooms, this home boasts an open-concept main level with pot lights, ceramic tile, and hardwood flooring. The spacious kitchen features ample cabinetry, generous counter space, and a breakfast bar. Sliding glass doors from the dining area lead to a fully fenced backyard. Upstairs, enjoy the convenience of bedroom-level laundry, a spacious master suite with a 4-piece ensuite and double closets, plus two additional bedrooms. The professionally finished lower level includes a recreation room, a 3-piece bath with a large walk-in shower, and plenty of storage. Ideally located within walking distance to the lake, Fifty Point Conservation Area, the Yacht Club, beach, parks, and marina. Close to the QEW, future GO station, medical care, Winona Crossing Shopping Plaza, and top-rated schools. Road fee: $110/month.
Building information
Type
*****
Appliances
*****
Architectural Style
*****
Basement Development
*****
Basement Type
*****
Construction Style Attachment
*****
Cooling Type
*****
Exterior Finish
*****
Foundation Type
*****
Half Bath Total
*****
Size Interior
*****
Stories Total
*****
Utility Water
*****
Land information
Access Type
*****
Amenities
*****
Sewer
*****
Size Depth
*****
Size Frontage
*****
Size Total
*****
Rooms
Main level
Living room
*****
Kitchen
*****
Dining room
*****
Dining room
*****
2pc Bathroom
*****
Basement
3pc Bathroom
*****
Family room
*****
Second level
Bedroom
*****
Bedroom
*****
Bedroom
*****
3pc Bathroom
*****
4pc Bathroom
*****
Courtesy of Royal LePage Macro Realty
Book a Showing for this property
Please note that filling out this form you'll be registered and your phone number without the +1 part will be used as a password.
