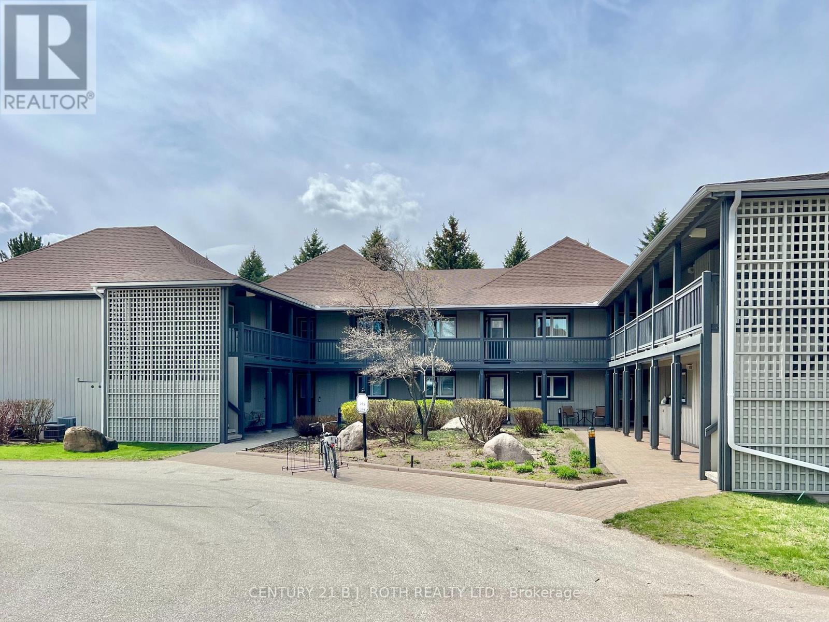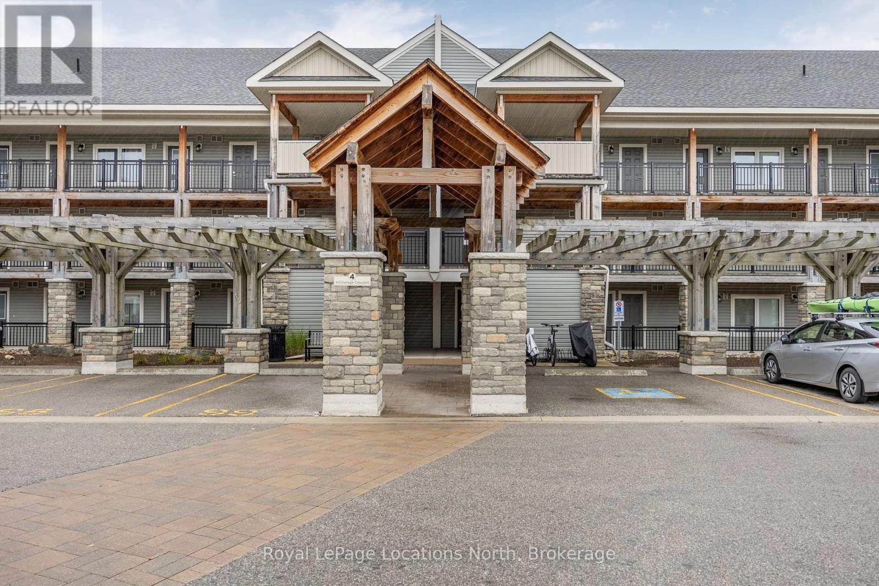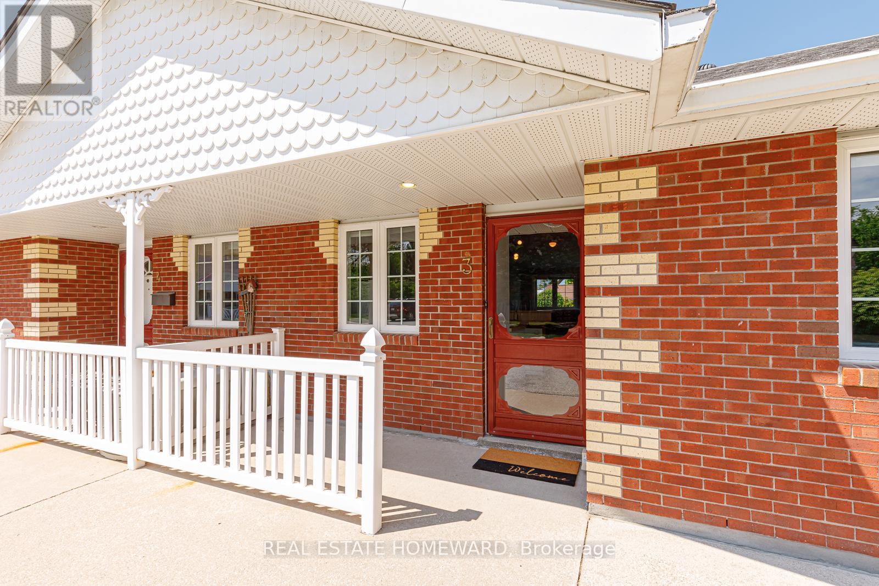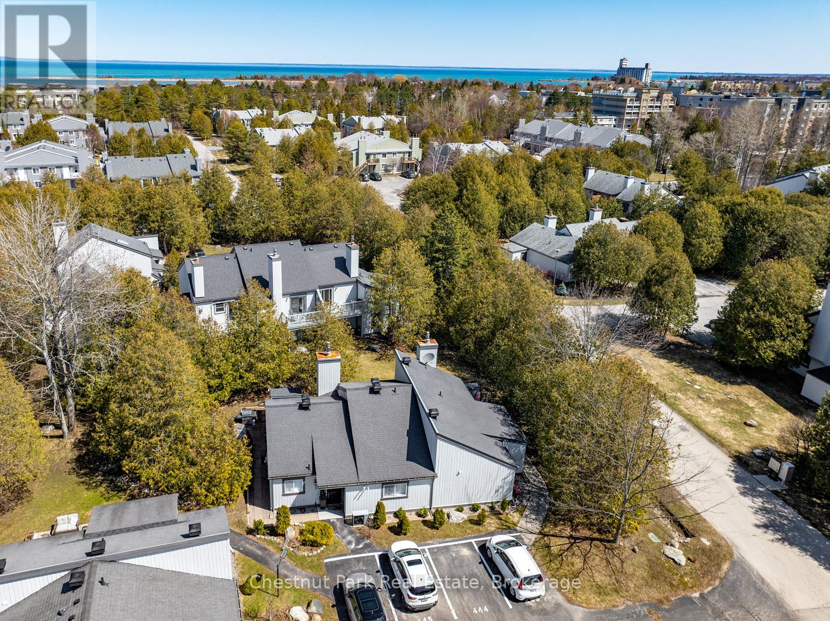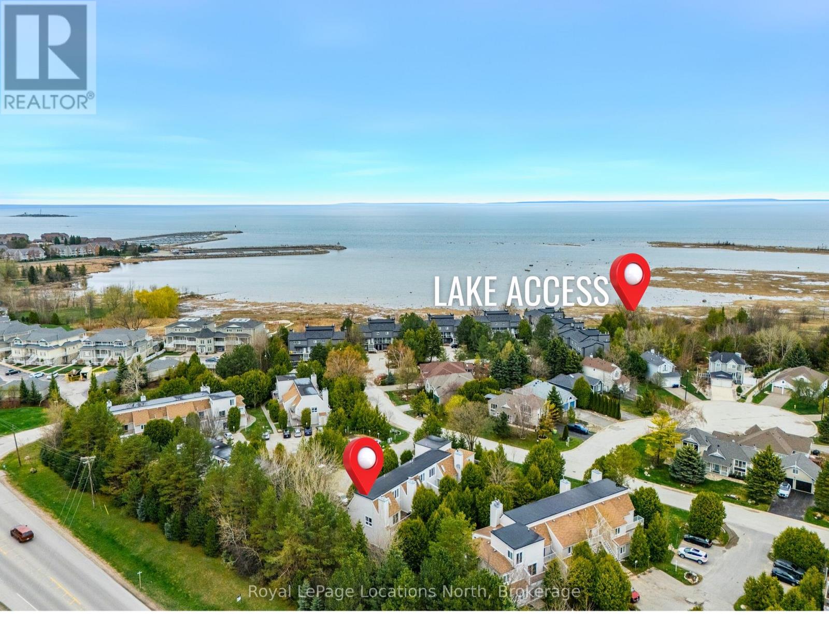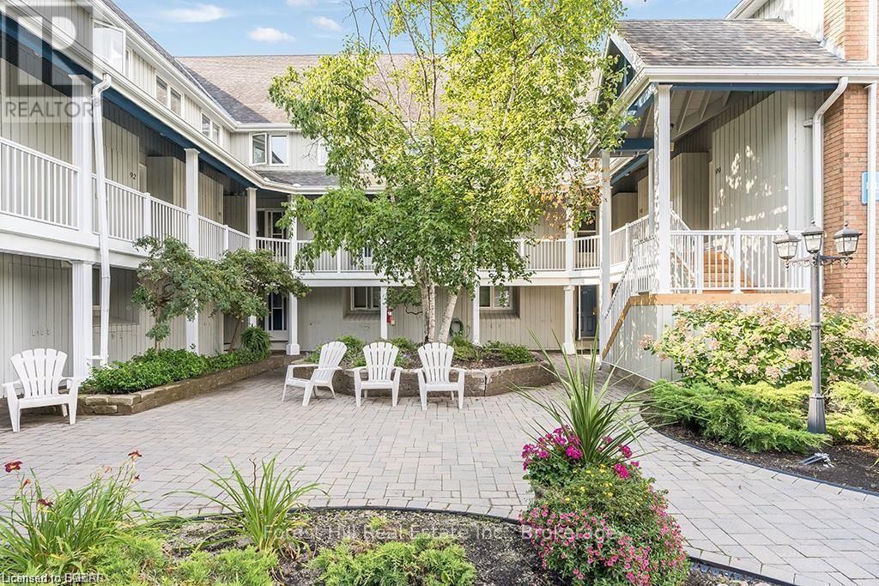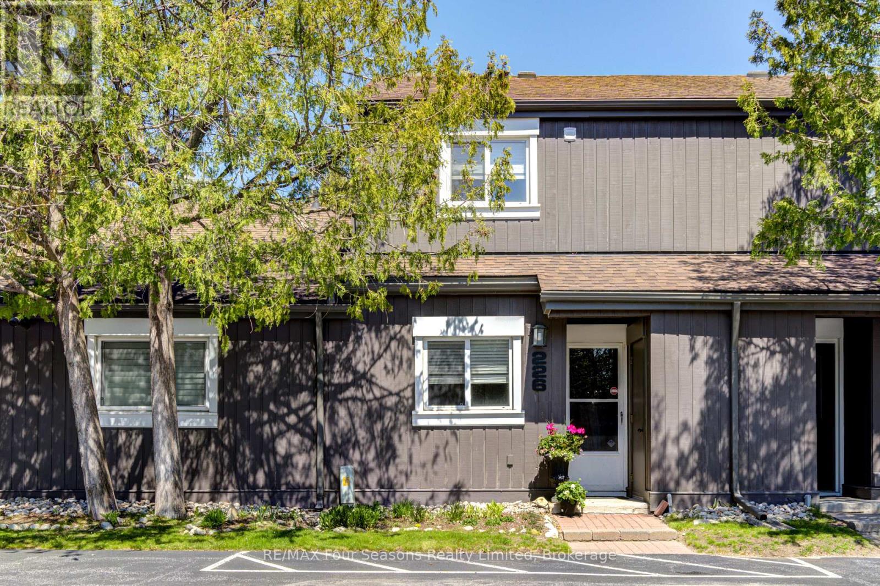Free account required
Unlock the full potential of your property search with a free account! Here's what you'll gain immediate access to:
- Exclusive Access to Every Listing
- Personalized Search Experience
- Favorite Properties at Your Fingertips
- Stay Ahead with Email Alerts
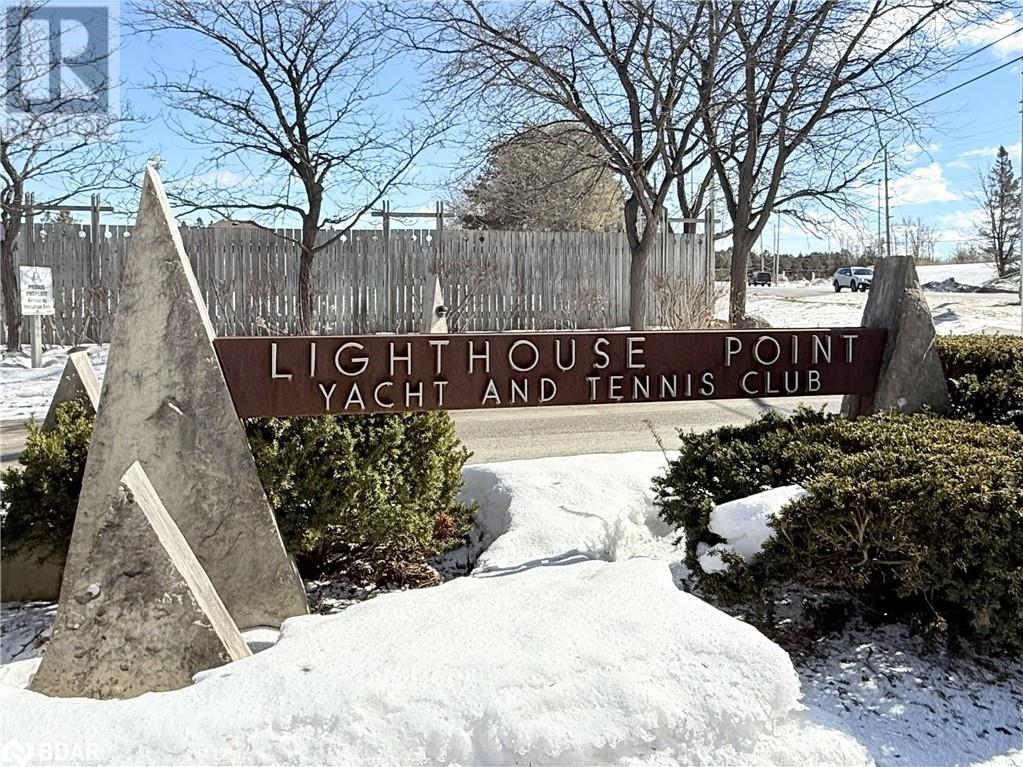
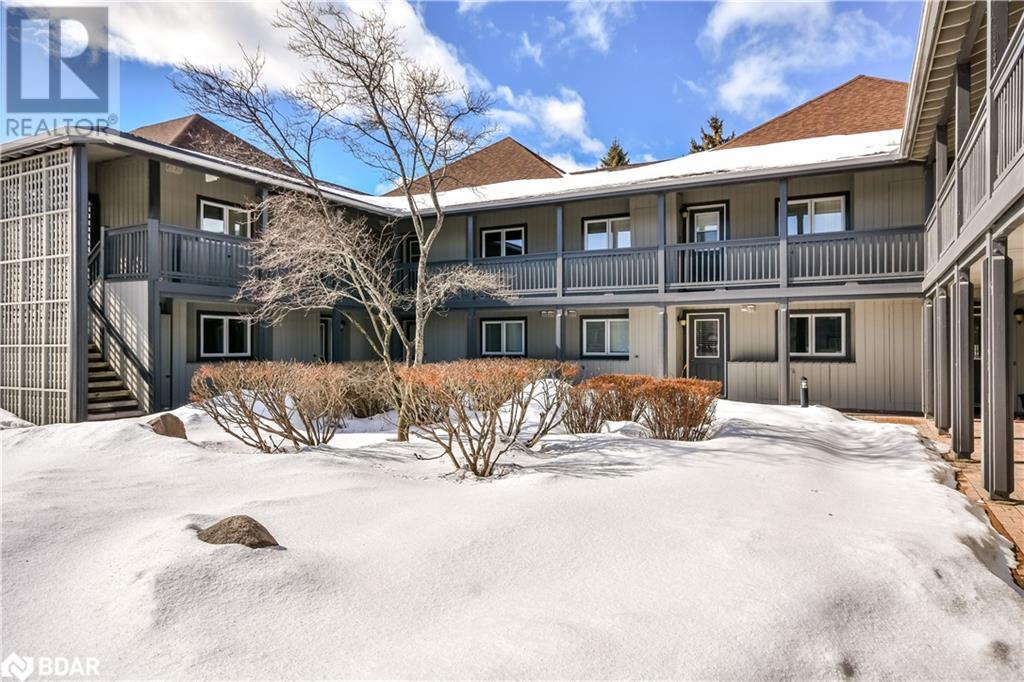
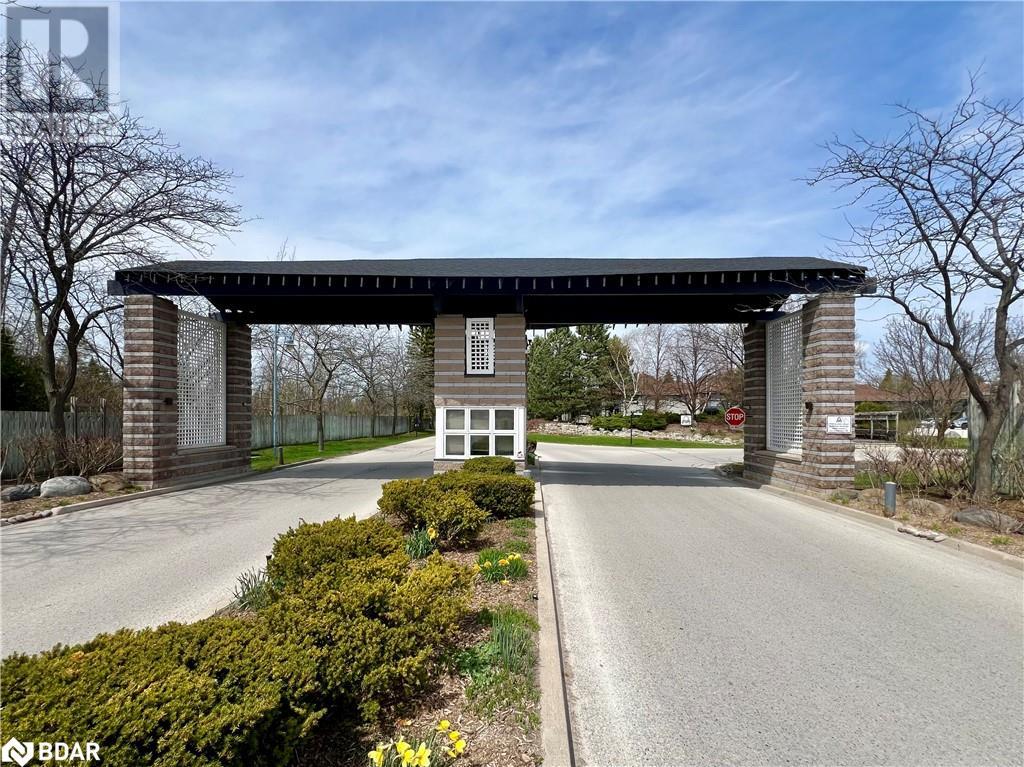

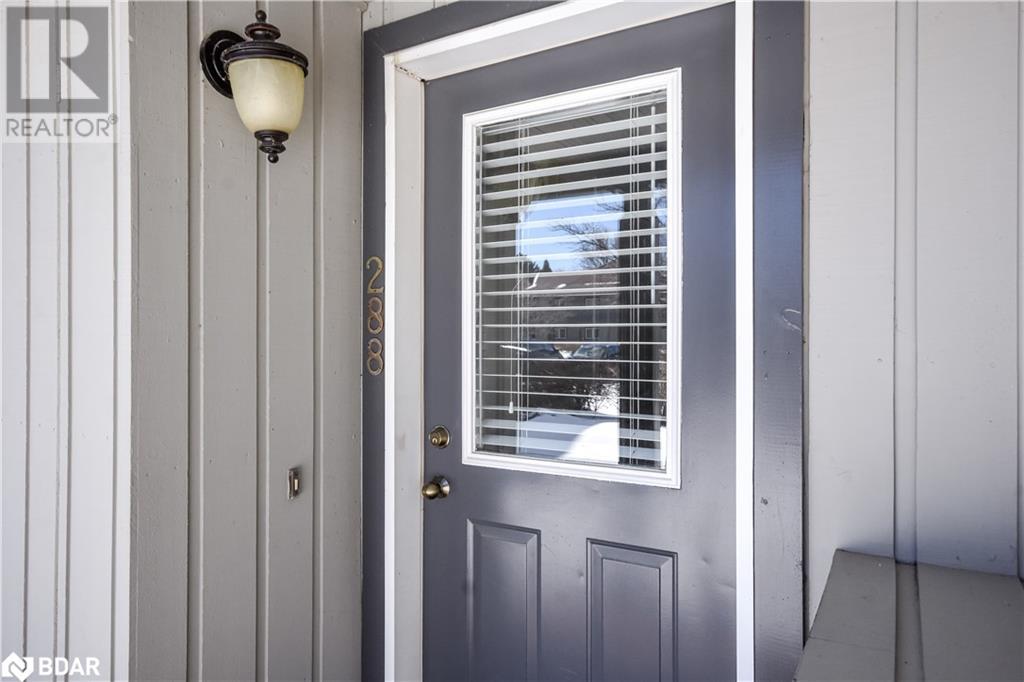
$475,000
288 MARINERS Way
Collingwood, Ontario, Ontario, L9Y5C7
MLS® Number: 40713348
Property description
Welcome to Lighthouse Point, a premier waterfront community along the shores of Georgian Bay. This exclusive community offers amenities to suit all ages and includes pickleball courts, tennis courts, indoor and outdoor pools, sauna, fitness room, library, games room and more. Situated on 125 acres, including 10 acres of environmentally protected wetlands, you'll find walking trails, beach areas, and a private marina with deep-water boat slips. This ground floor 1 bedroom unit is an affordable choice for care-free living and is complete with a gas fireplace, laminate flooring, stainless steel appliances, on-demand water heater, in-suite laundry, large concrete crawl space for storage convenience, outdoor lockers, natural gas BBQ hookup, and an outside terrace to relax with family and friends. A quick drive to local ski resorts, golf courses, hiking trails, shopping and restaurants, this is an ideal location for your new home or weekend retreat.
Building information
Type
*****
Amenities
*****
Appliances
*****
Basement Development
*****
Basement Type
*****
Construction Style Attachment
*****
Cooling Type
*****
Heating Fuel
*****
Heating Type
*****
Size Interior
*****
Utility Water
*****
Land information
Access Type
*****
Amenities
*****
Sewer
*****
Size Frontage
*****
Size Total
*****
Rooms
Main level
Living room
*****
Bedroom
*****
Kitchen/Dining room
*****
Laundry room
*****
4pc Bathroom
*****
Living room
*****
Bedroom
*****
Kitchen/Dining room
*****
Laundry room
*****
4pc Bathroom
*****
Living room
*****
Bedroom
*****
Kitchen/Dining room
*****
Laundry room
*****
4pc Bathroom
*****
Living room
*****
Bedroom
*****
Kitchen/Dining room
*****
Laundry room
*****
4pc Bathroom
*****
Courtesy of Century 21 B.J. Roth Realty Ltd. Brokerage
Book a Showing for this property
Please note that filling out this form you'll be registered and your phone number without the +1 part will be used as a password.
