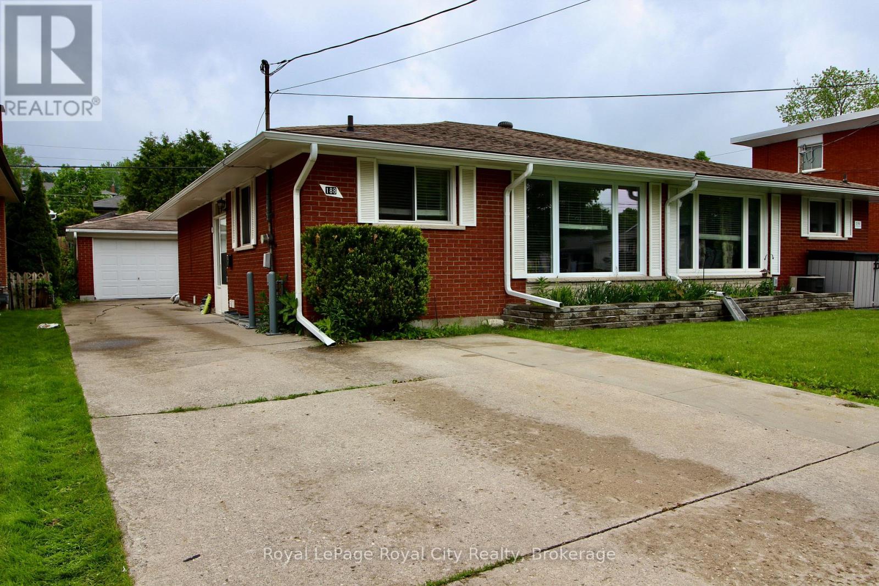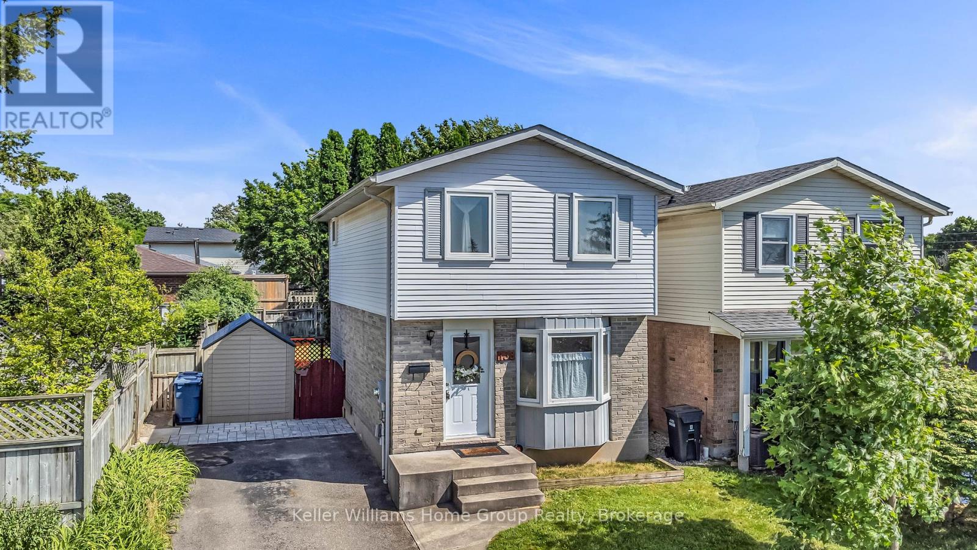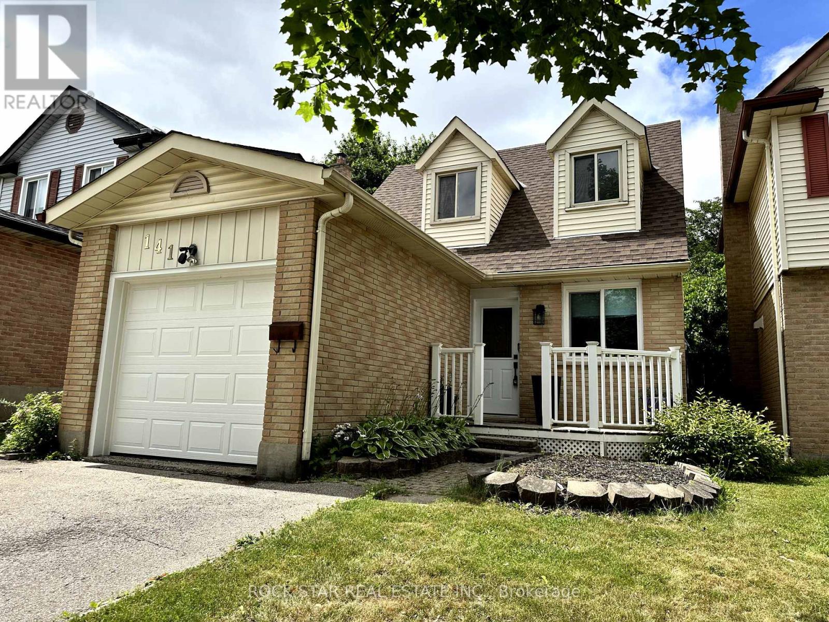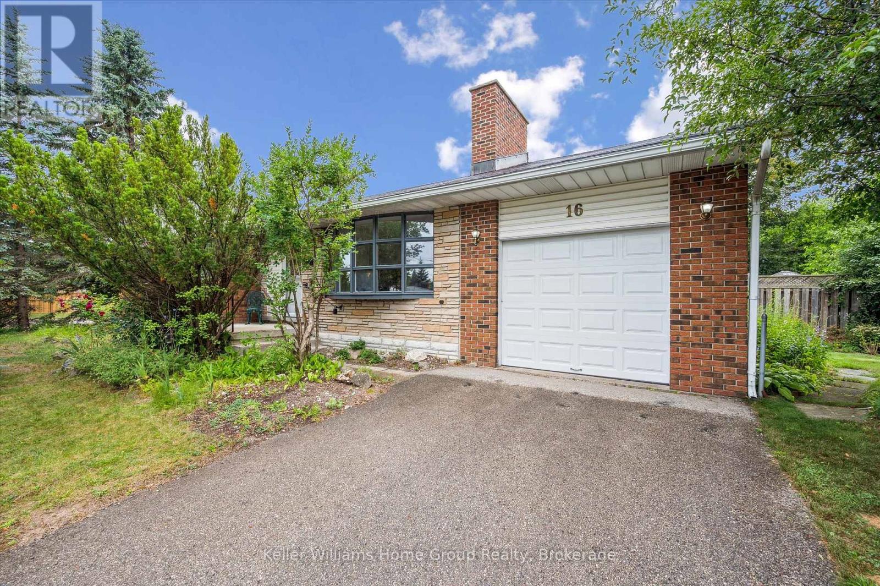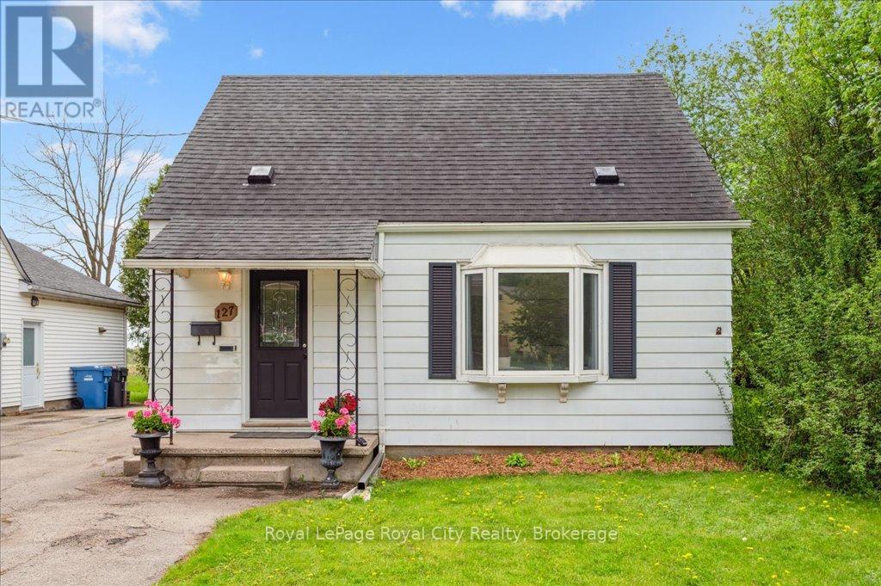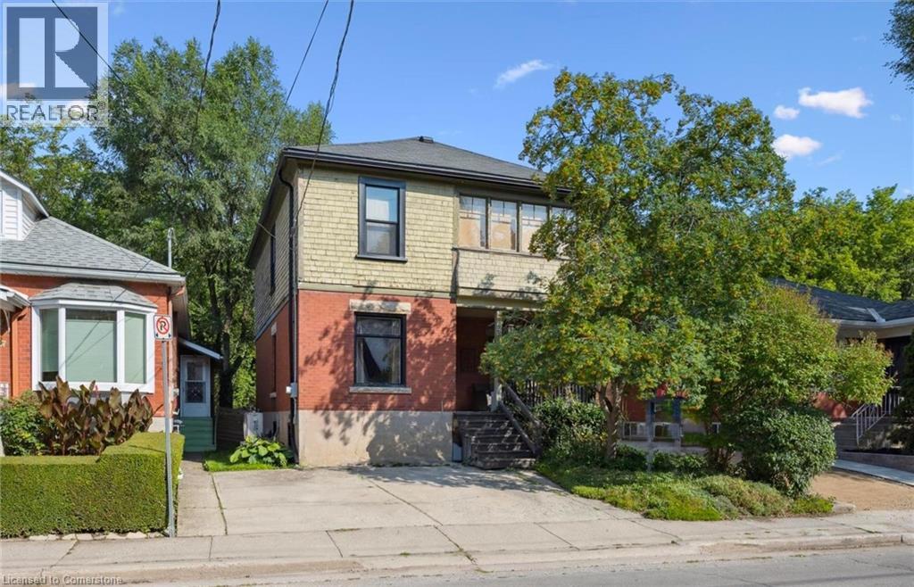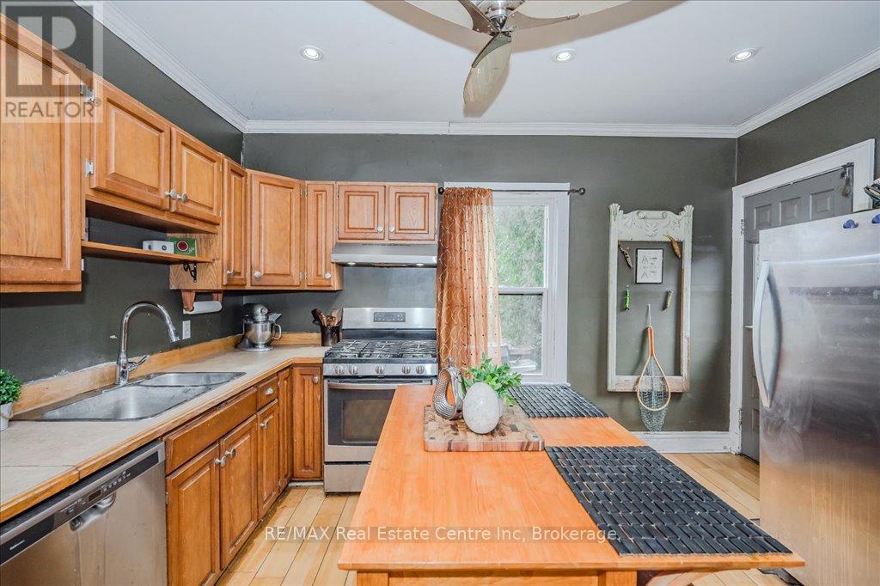Free account required
Unlock the full potential of your property search with a free account! Here's what you'll gain immediate access to:
- Exclusive Access to Every Listing
- Personalized Search Experience
- Favorite Properties at Your Fingertips
- Stay Ahead with Email Alerts
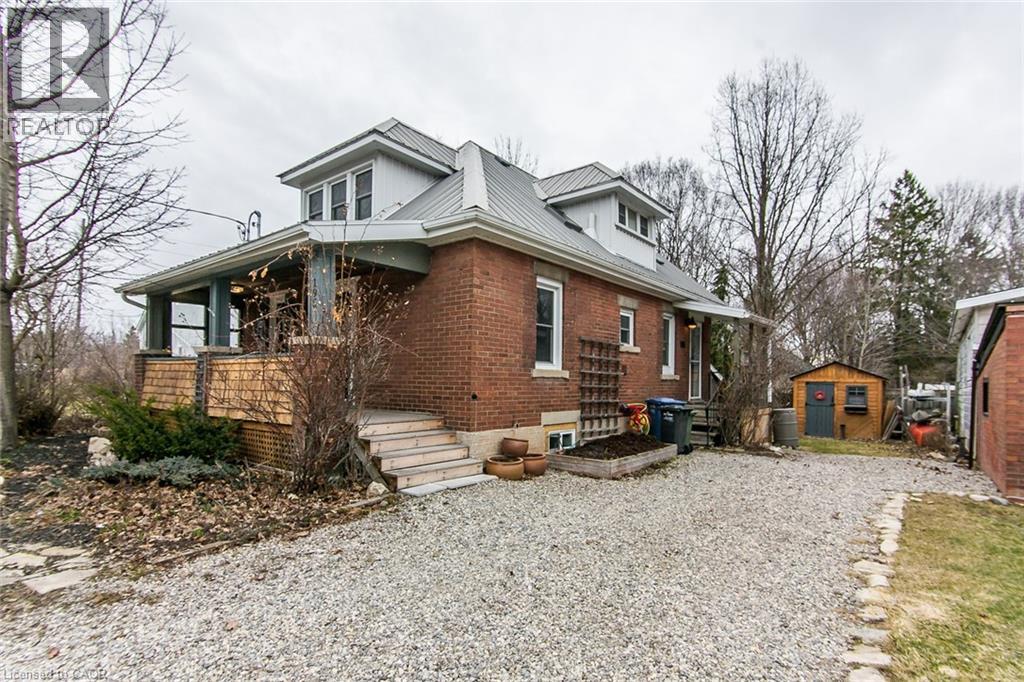
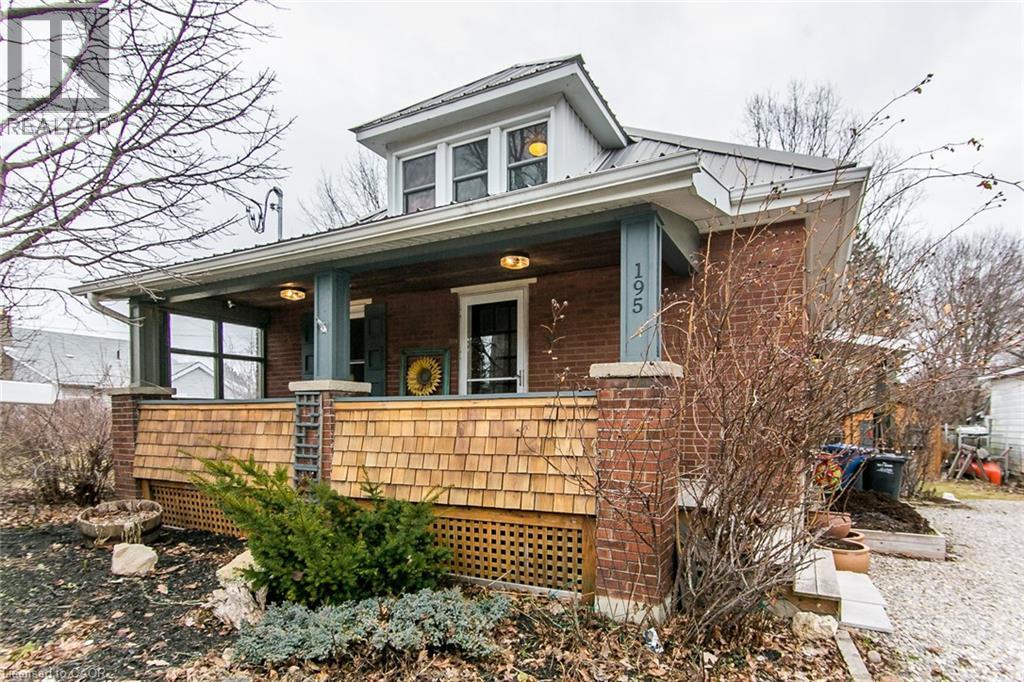
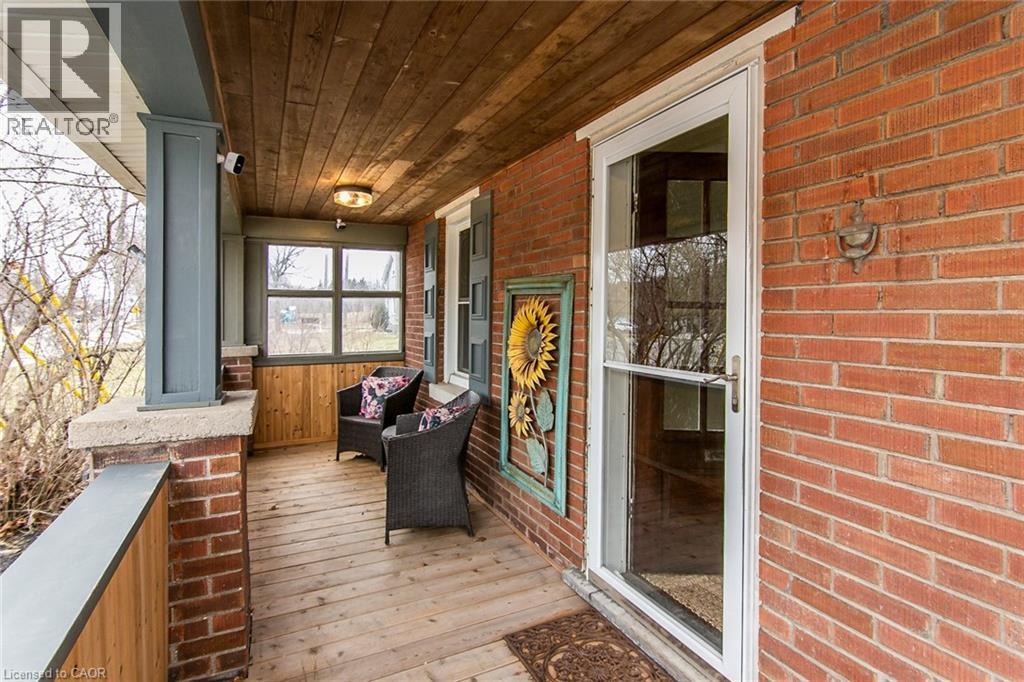
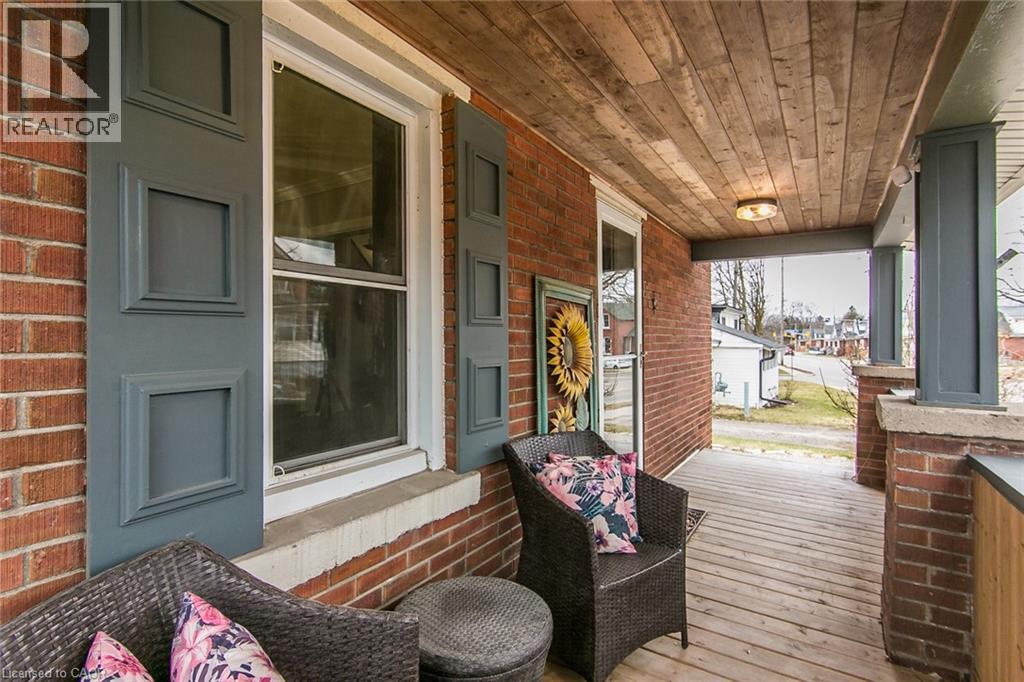
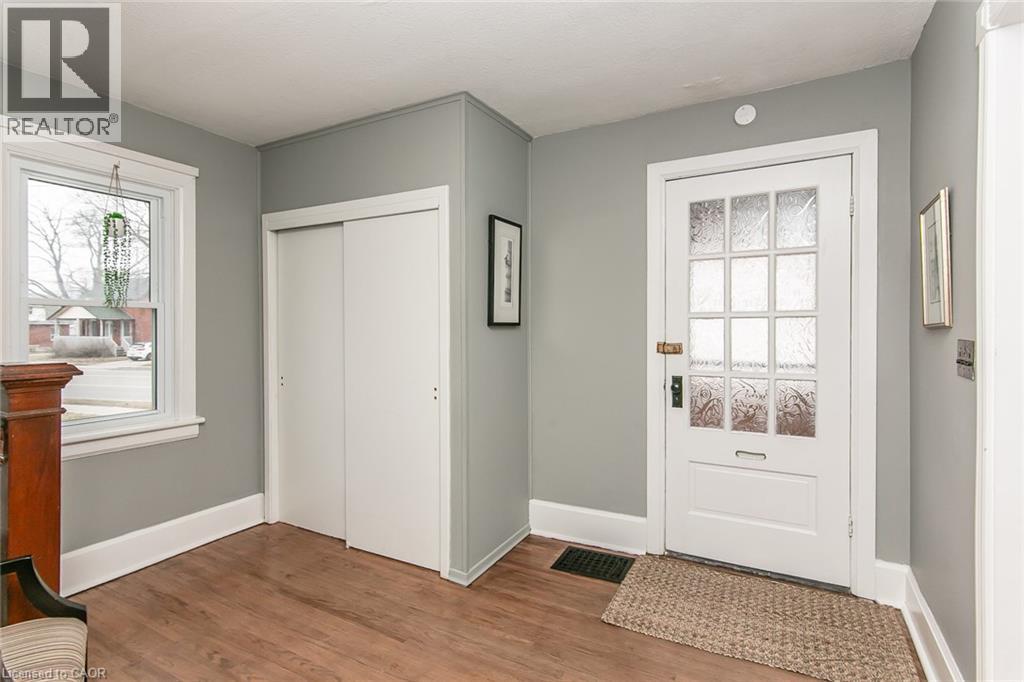
$685,000
195 EDINBURGH Road N
Guelph, Ontario, Ontario, N1H5R8
MLS® Number: 40713799
Property description
CHARMING 1930s CLASSIC NEAR EXHIBITION PARK. Step into this timeless 1930s home, where classic charm meets modern decor and convenience. With three bedrooms and two bathrooms, this well-maintained beauty features fresh contemporary finishes, plus hardwood floors throughout, high ceilings, and elegant trim and baseboards that showcase its character. The main-floor bedroom easily converts into a home office. Established in a vibrant, well-connected location, this home offers easy access to transit bus routes, schools, the library, and all the fun of downtown shops, restaurants, and entertainment. Plus, nature lovers will appreciate being just minutes from gorgeous Exhibition Park and the scenic Royal Recreation walking trail. The cozy backyard is full of charm, featuring a cute garden, a small pond, and just the right amount of space for relaxing or enjoying a quiet morning coffee. If you're looking for a home that blends historic character with everyday convenience in a lively setting, this one is a must-see!
Building information
Type
*****
Appliances
*****
Basement Development
*****
Basement Type
*****
Constructed Date
*****
Construction Style Attachment
*****
Cooling Type
*****
Exterior Finish
*****
Heating Fuel
*****
Heating Type
*****
Size Interior
*****
Stories Total
*****
Utility Water
*****
Land information
Amenities
*****
Sewer
*****
Size Depth
*****
Size Frontage
*****
Size Total
*****
Rooms
Main level
4pc Bathroom
*****
Dining room
*****
Kitchen
*****
Living room
*****
Bedroom
*****
Second level
3pc Bathroom
*****
Bedroom
*****
Primary Bedroom
*****
Courtesy of Keller Williams Home Group Realty, Brokerage
Book a Showing for this property
Please note that filling out this form you'll be registered and your phone number without the +1 part will be used as a password.

