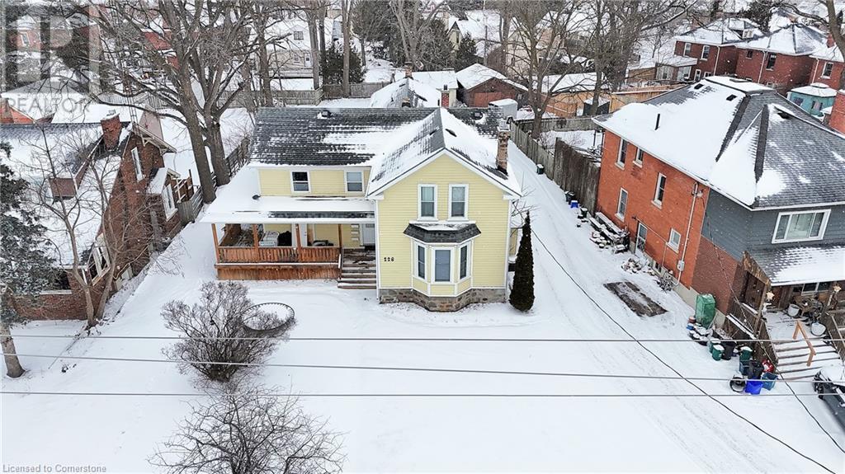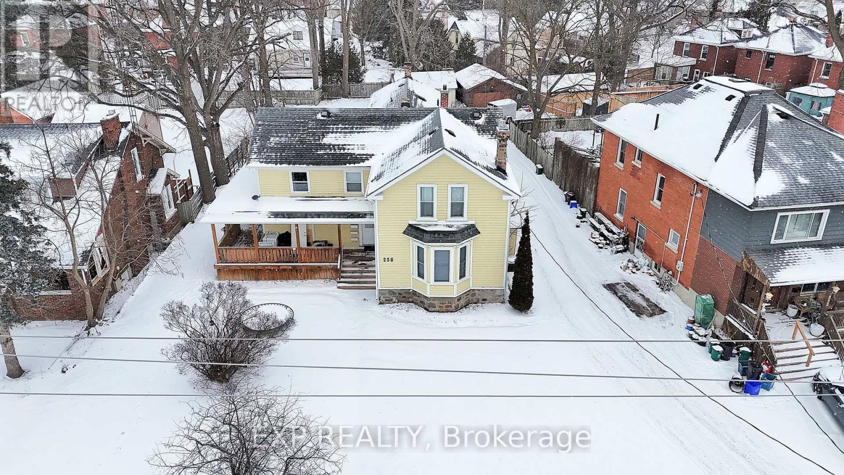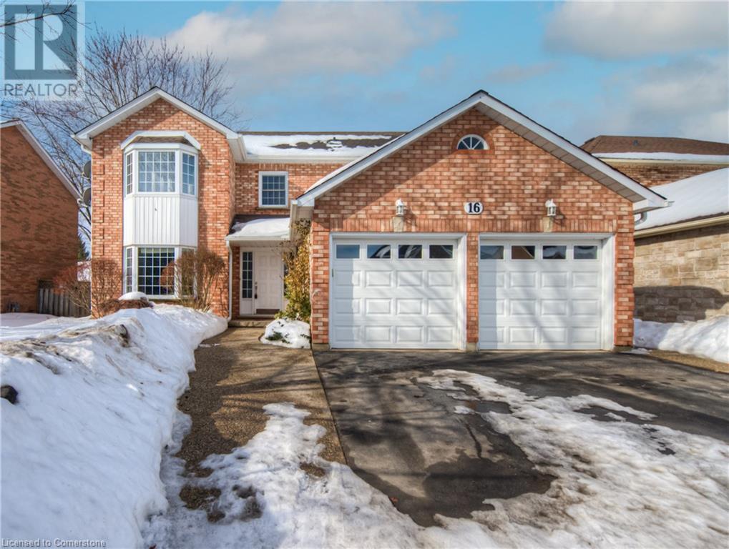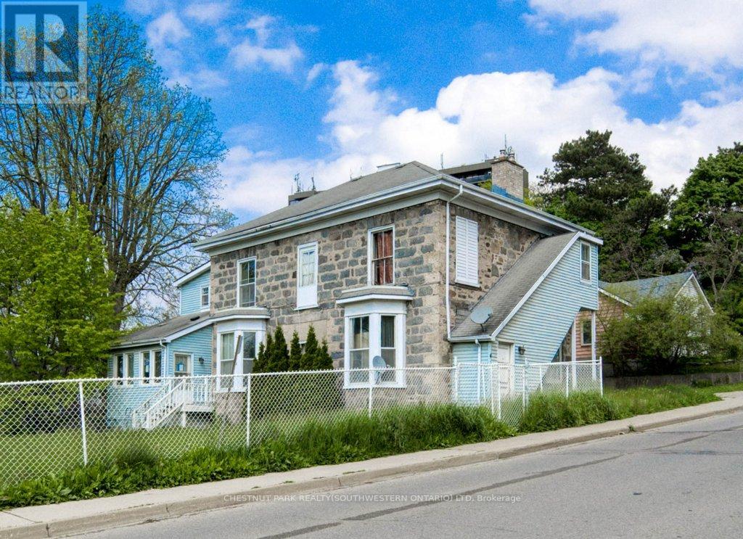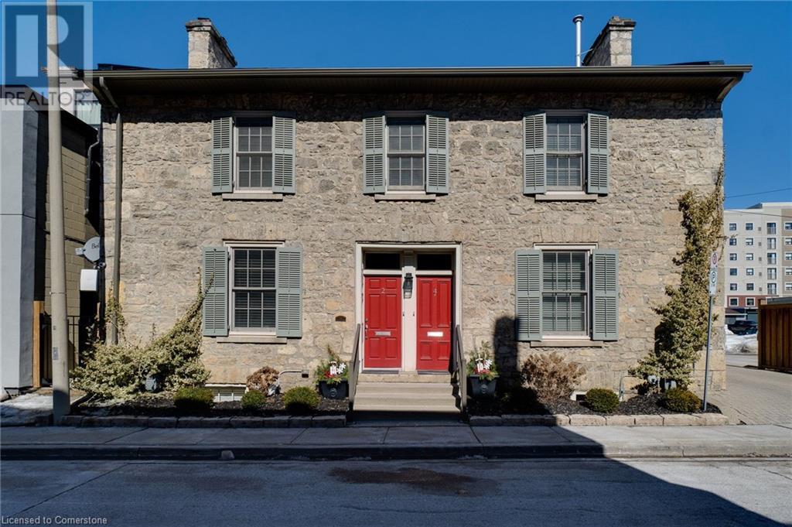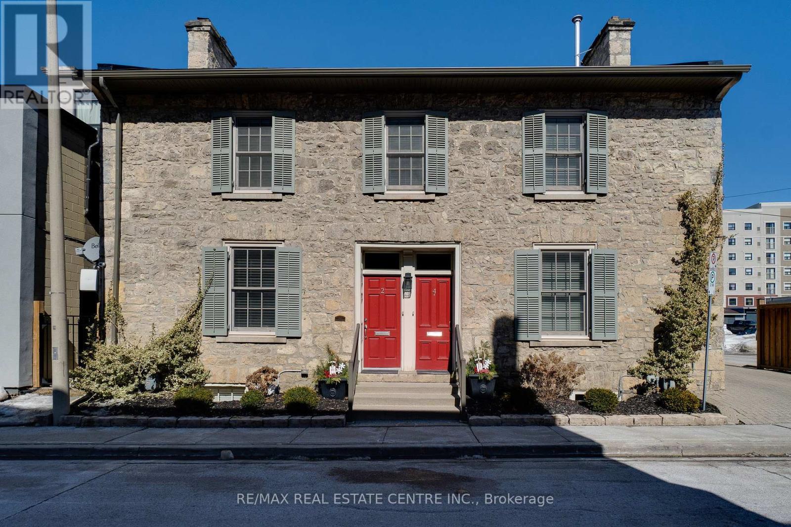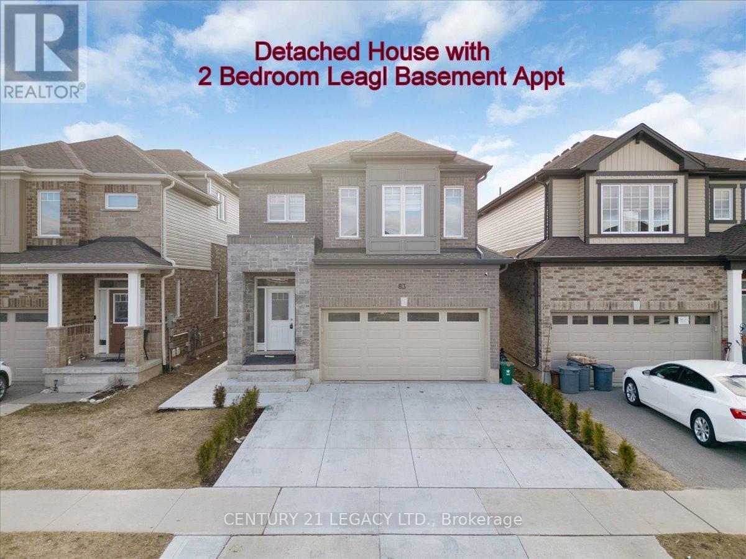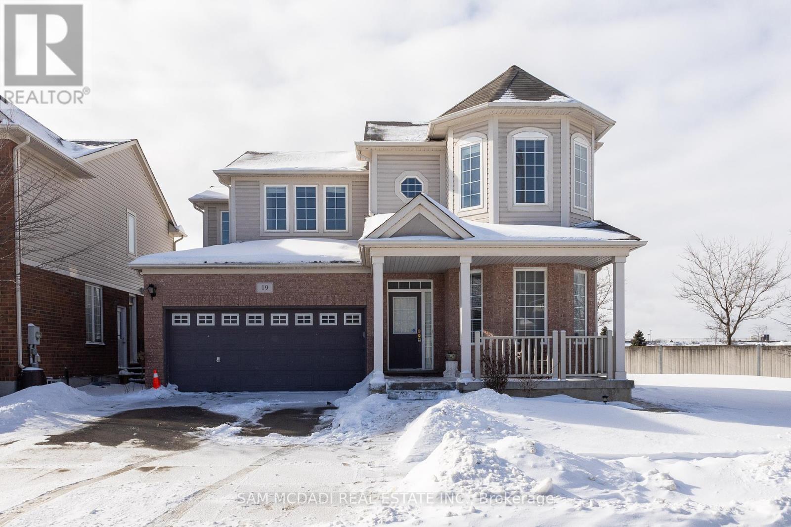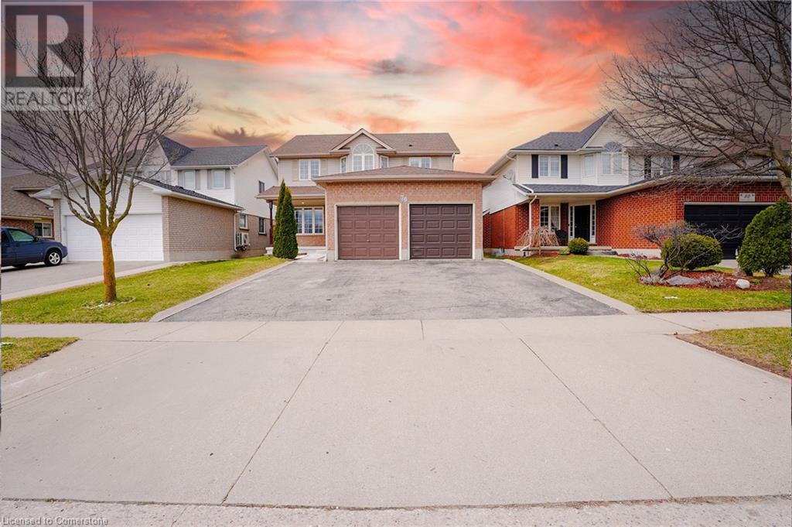Free account required
Unlock the full potential of your property search with a free account! Here's what you'll gain immediate access to:
- Exclusive Access to Every Listing
- Personalized Search Experience
- Favorite Properties at Your Fingertips
- Stay Ahead with Email Alerts
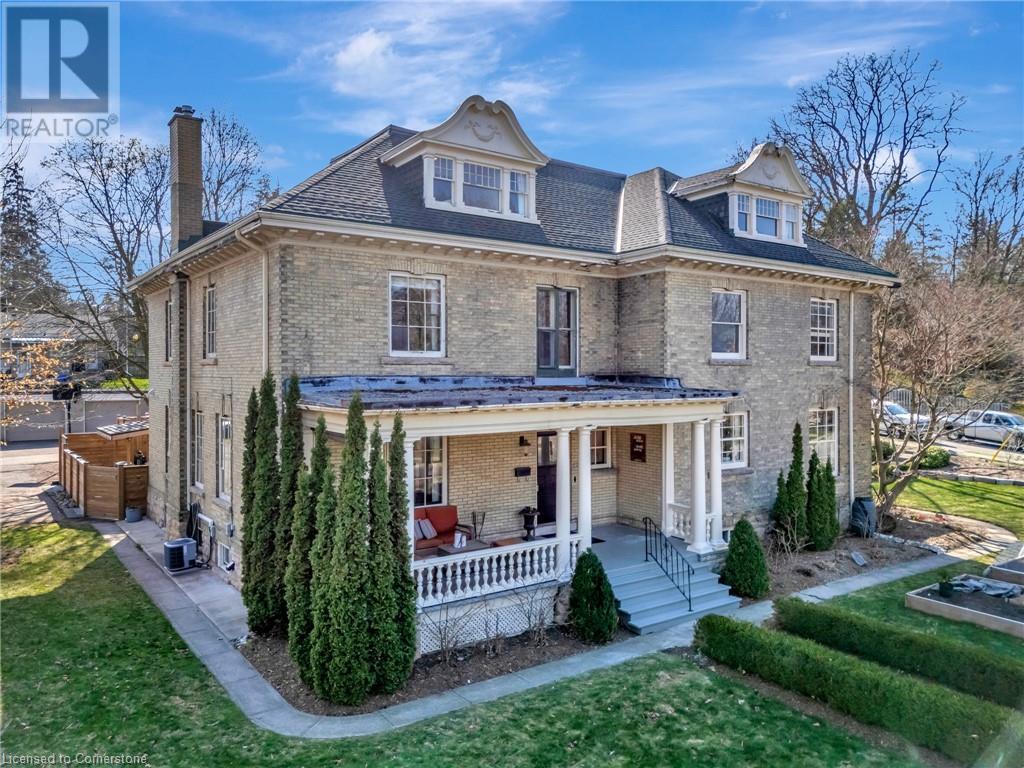
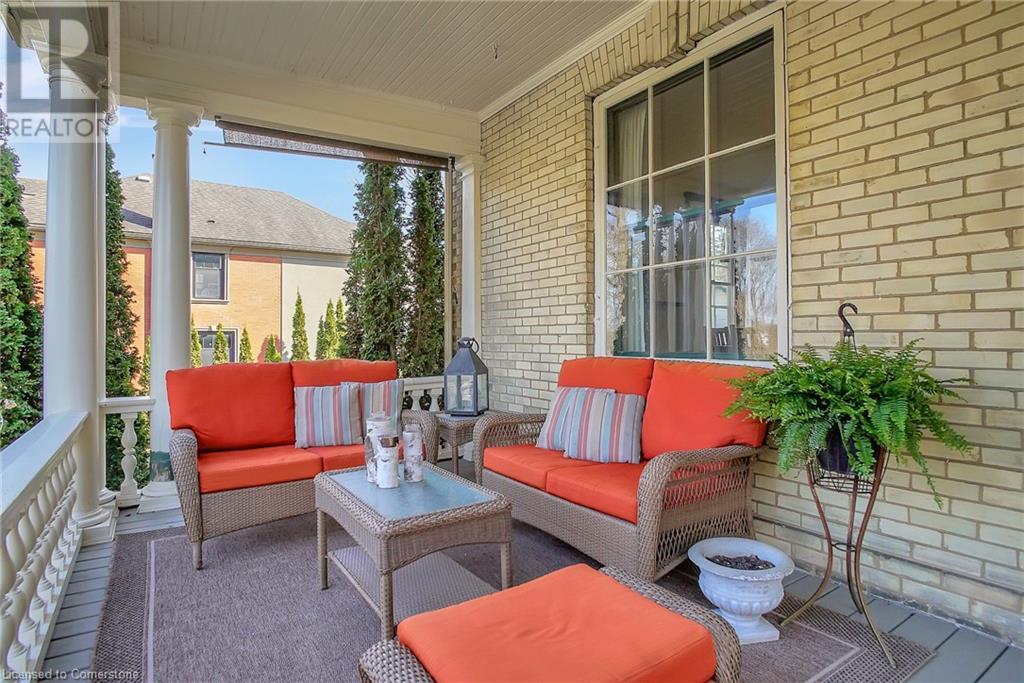
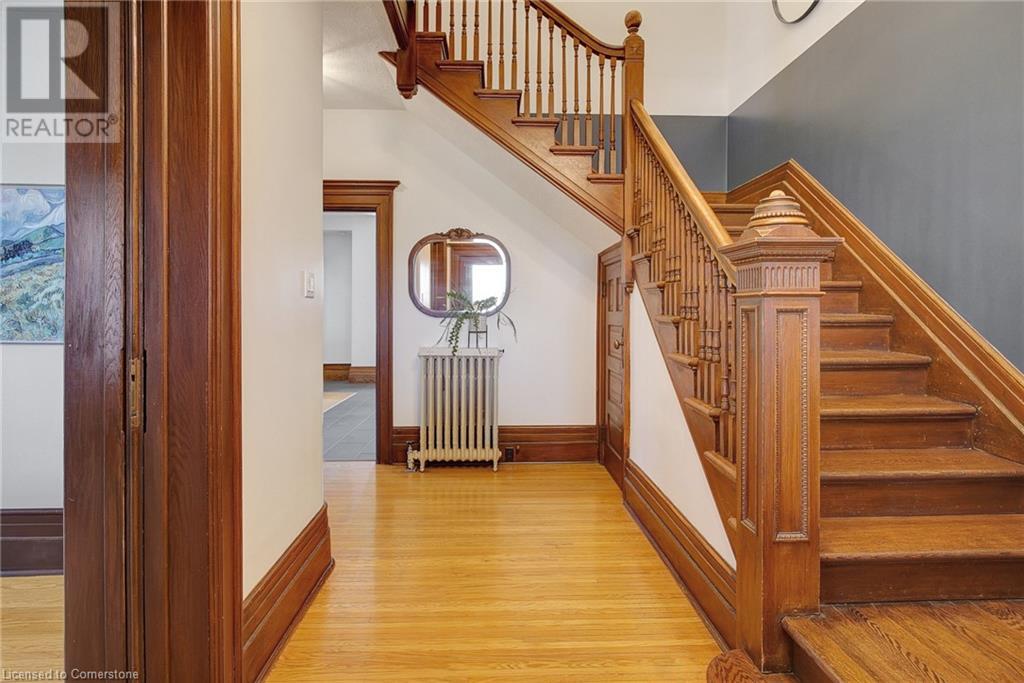
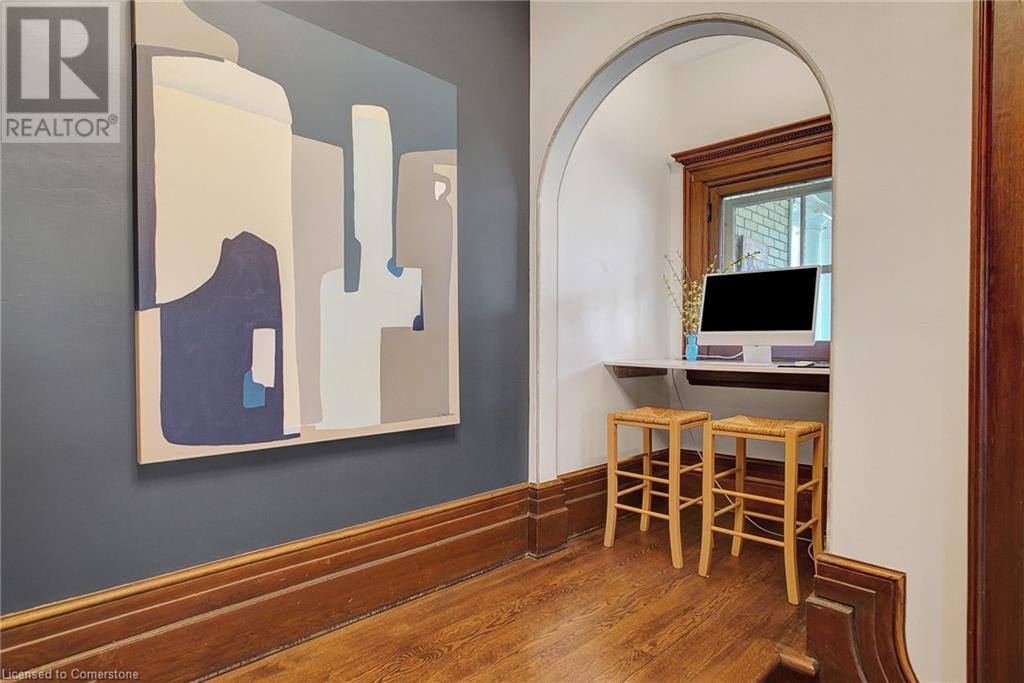
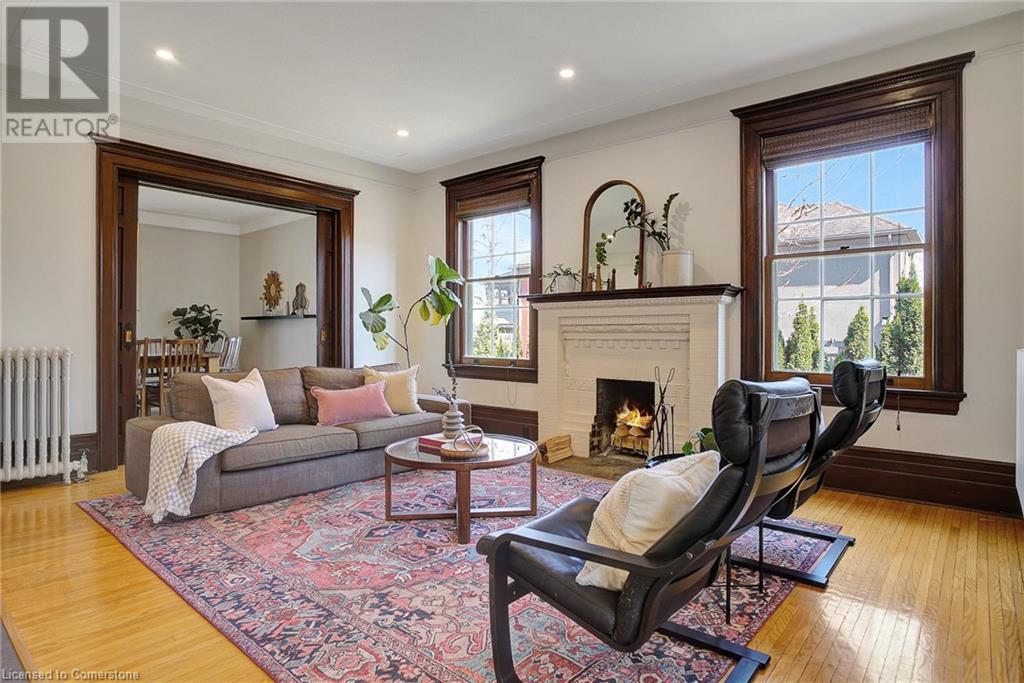
$985,000
52 PARK Avenue
Cambridge, Ontario, Ontario, N1S2S2
MLS® Number: 40714165
Property description
Nestled in the heart of the historic Dickson Hill neighbourhood, this beautifully restored yellow brick century home offers the perfect blend of charm and modern living. With an incredible front porch that overlooks Dickson Park, and stunning views of the Grand River, this six bedroom home is a rare gem. The main floor welcomes you with an open foyer, and sets the tone of the home which is designed with neutral finishes, beautiful details in wood trim, pocket doors, and clever uses of space throughout. The living room features a detailed wood-burning fireplace, ideal for cool evenings, and is open concept with the kitchen, updated in 2013, which boasts modern finishes and has a secondary staircase to the upper level. A spacious dining room is perfect for family meals, and a computer nook at the base of the main staircase offers a peaceful spot for homework, with a direct view of the park. The main floor also includes a bathroom, located between the living space and close to the access to the rear yard. Step out into the fully fenced backyard, an entertainer's paradise featuring set dining and lounge areas, and a covered BBQ space for year-round enjoyment. A single car garage, and laneway access provides parking for four. On the second level, you'll find four spacious bedrooms, each with large windows and nice sized closets, a charming reading space in the landing, and an updated family bathroom (April 2025). The primary suite occupies the entirety of the finished attic, offering a tranquil retreat with its own TV den, walk-in closet, office (or bedroom/nursery), and a luxurious ensuite with in-suite laundry for added convenience. An unfinished basement provides ample space for storage, a secondary laundry space, and a walk up to the rear yard. Set within walking distance to schools, local cafes, and the popular Cambridge farmer’s market, this location makes it easy to enjoy the best of what West Galt has to offer!
Building information
Type
*****
Appliances
*****
Architectural Style
*****
Basement Development
*****
Basement Type
*****
Constructed Date
*****
Construction Style Attachment
*****
Cooling Type
*****
Exterior Finish
*****
Fireplace Fuel
*****
Fireplace Present
*****
FireplaceTotal
*****
Fireplace Type
*****
Foundation Type
*****
Half Bath Total
*****
Heating Type
*****
Size Interior
*****
Stories Total
*****
Utility Water
*****
Land information
Amenities
*****
Fence Type
*****
Sewer
*****
Size Depth
*****
Size Frontage
*****
Size Total
*****
Rooms
Main level
3pc Bathroom
*****
Dining room
*****
Kitchen
*****
Living room
*****
Office
*****
Basement
Laundry room
*****
Storage
*****
Storage
*****
Utility room
*****
Third level
4pc Bathroom
*****
Bedroom
*****
Primary Bedroom
*****
Other
*****
Second level
1pc Bathroom
*****
3pc Bathroom
*****
Bedroom
*****
Den
*****
Bedroom
*****
Bedroom
*****
Bedroom
*****
Main level
3pc Bathroom
*****
Dining room
*****
Kitchen
*****
Living room
*****
Office
*****
Basement
Laundry room
*****
Storage
*****
Storage
*****
Utility room
*****
Third level
4pc Bathroom
*****
Bedroom
*****
Primary Bedroom
*****
Other
*****
Second level
1pc Bathroom
*****
3pc Bathroom
*****
Bedroom
*****
Den
*****
Bedroom
*****
Bedroom
*****
Bedroom
*****
Courtesy of ROYAL LEPAGE CROWN REALTY SERVICES, BROKERAGE
Book a Showing for this property
Please note that filling out this form you'll be registered and your phone number without the +1 part will be used as a password.
