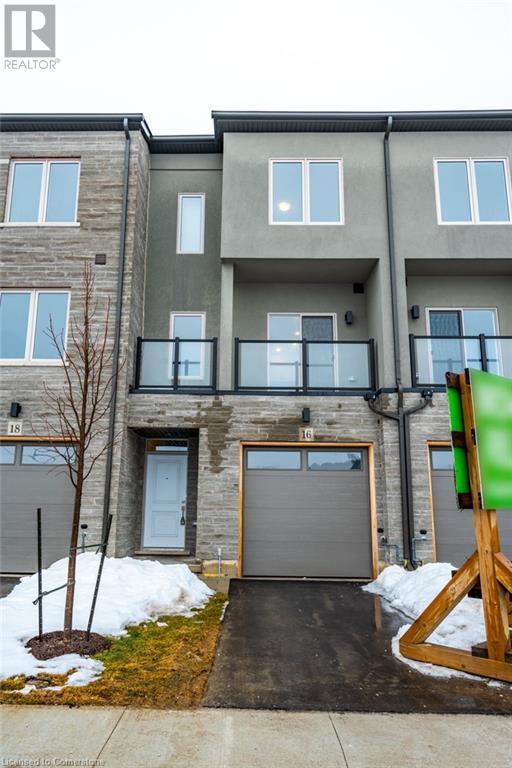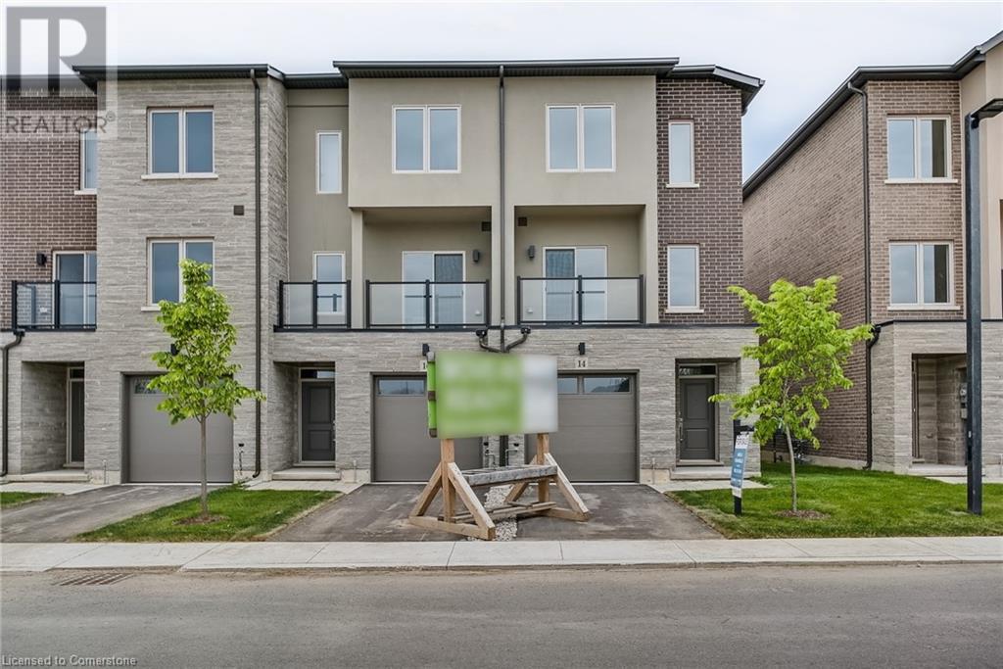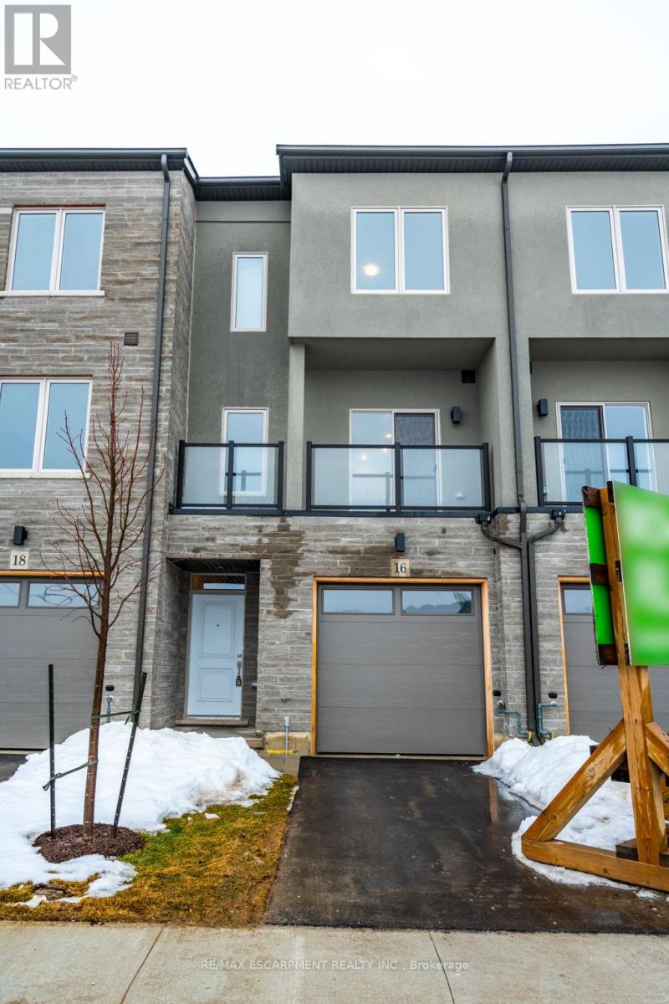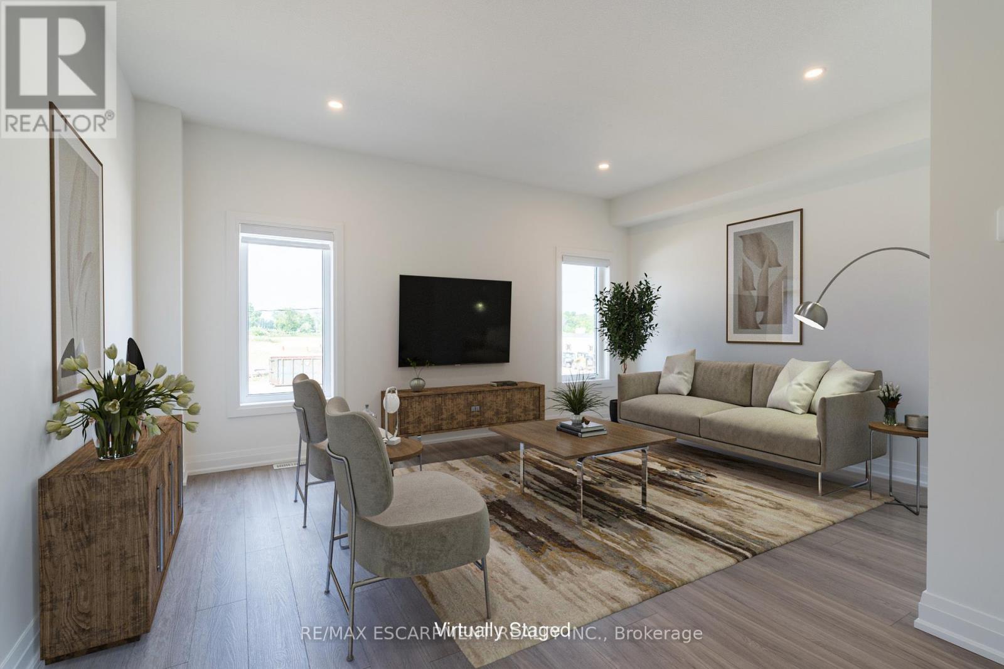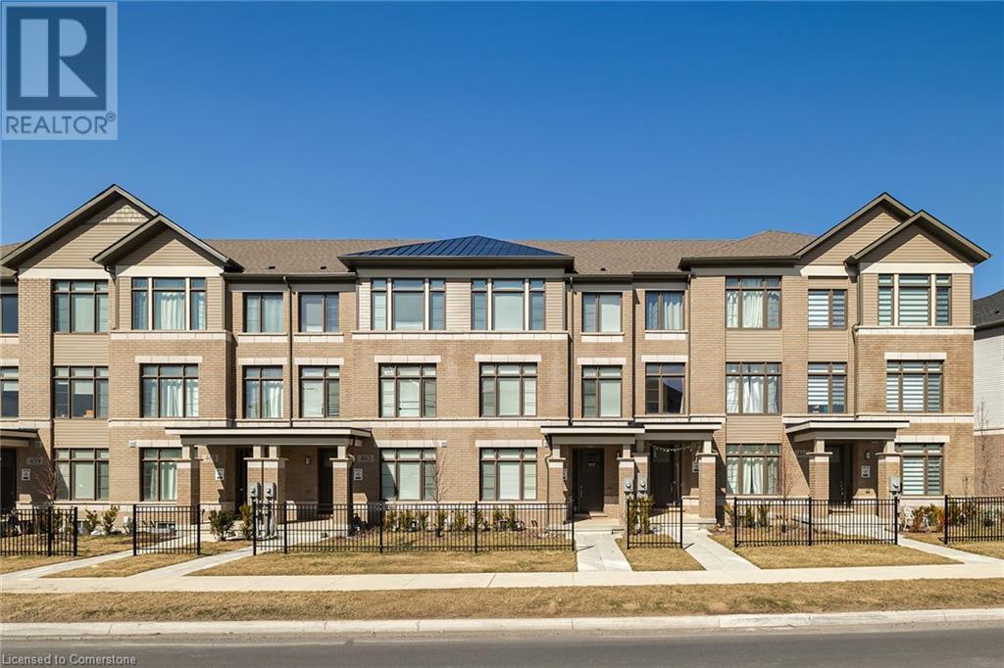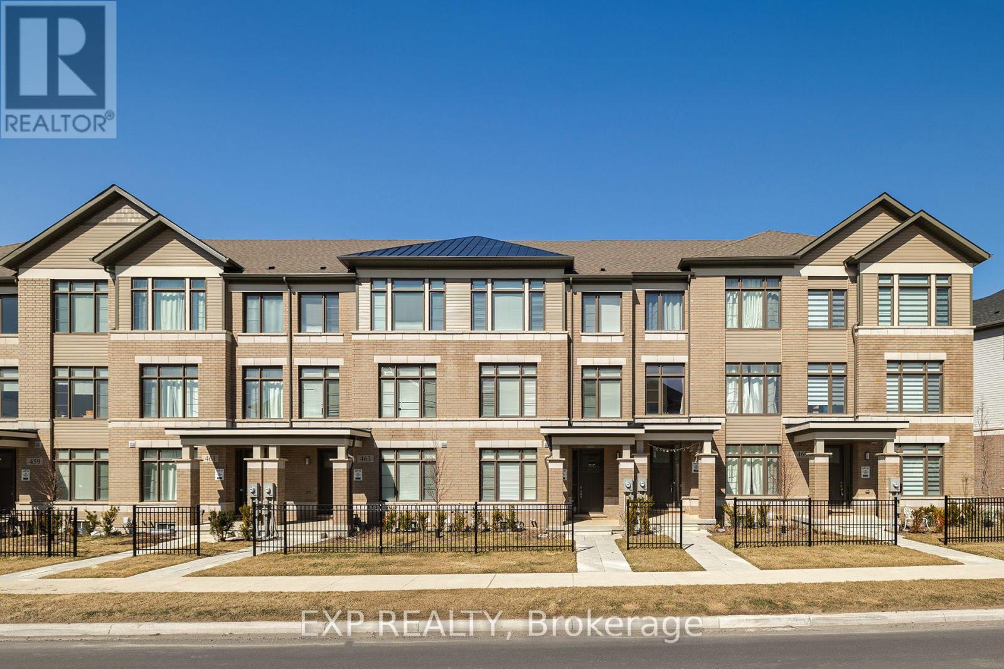Free account required
Unlock the full potential of your property search with a free account! Here's what you'll gain immediate access to:
- Exclusive Access to Every Listing
- Personalized Search Experience
- Favorite Properties at Your Fingertips
- Stay Ahead with Email Alerts
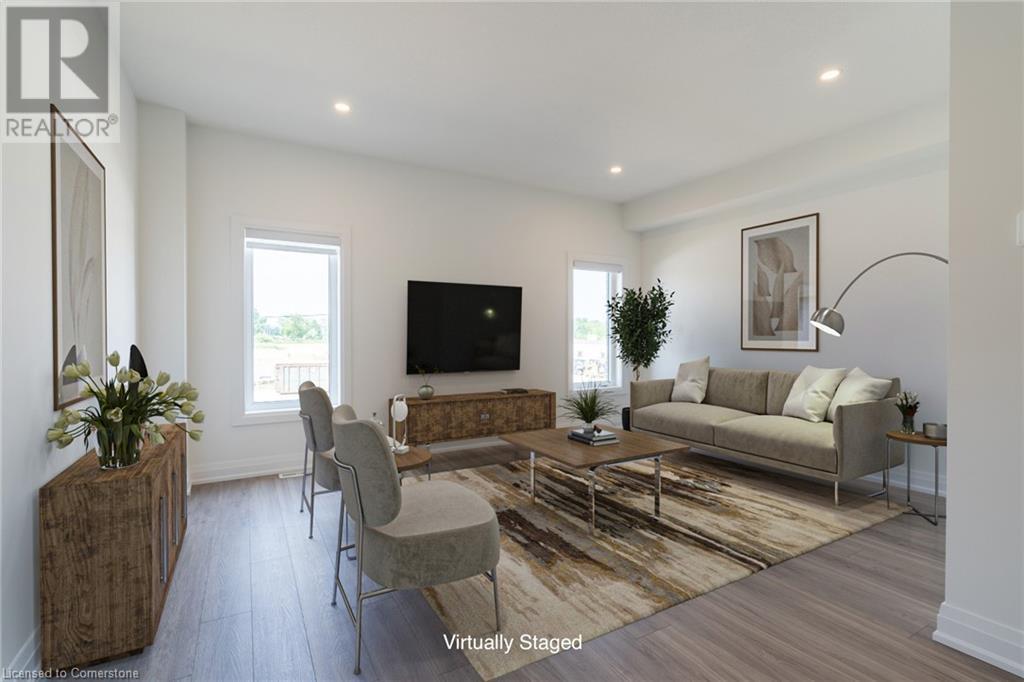
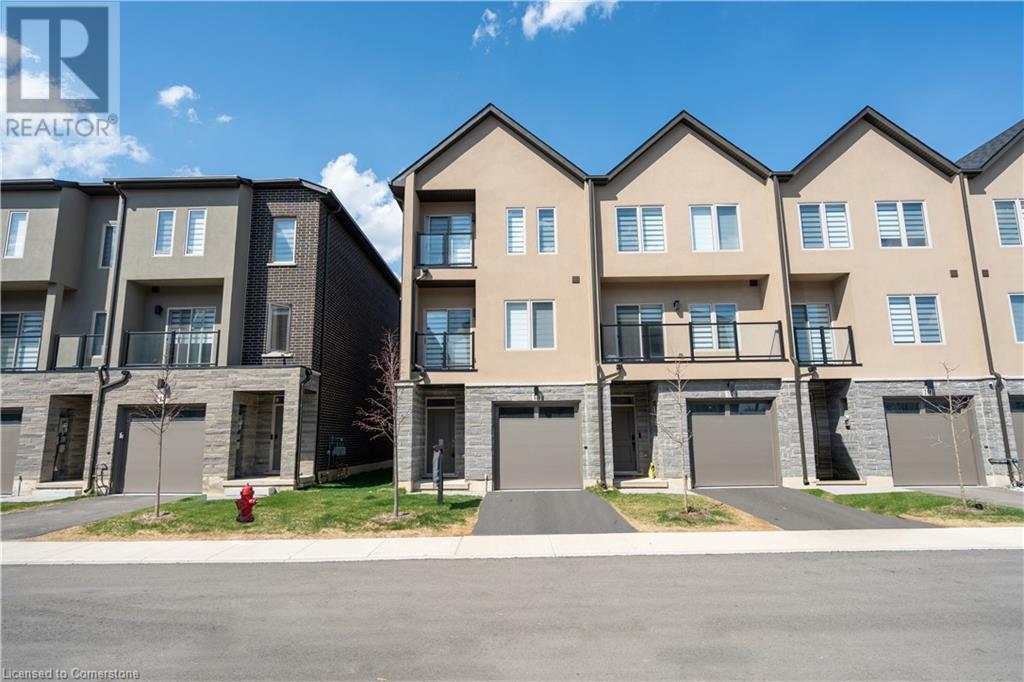
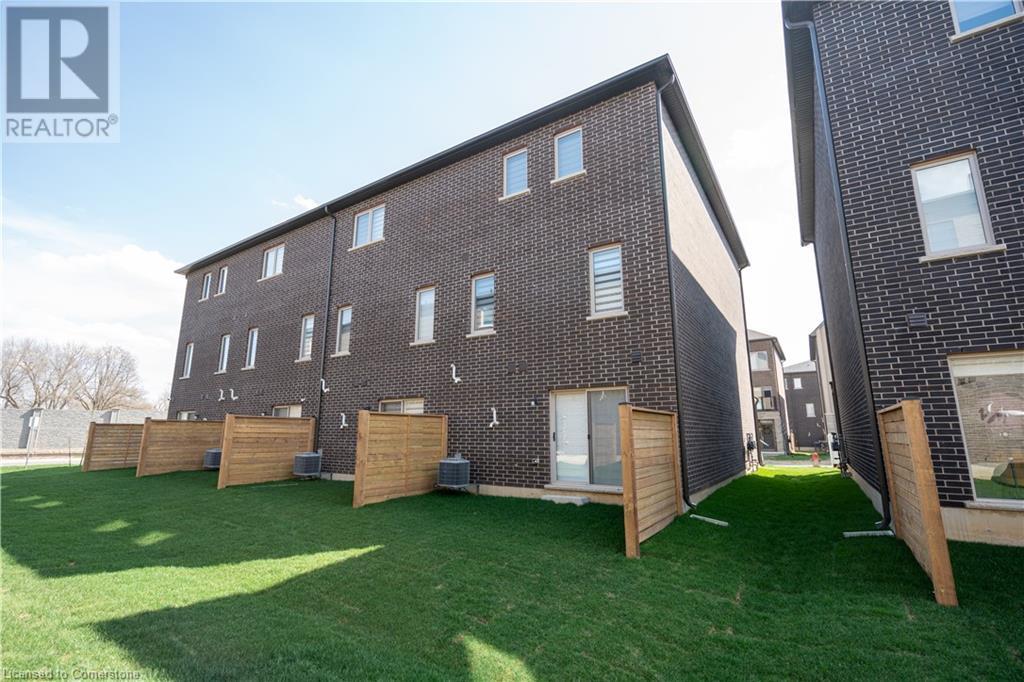
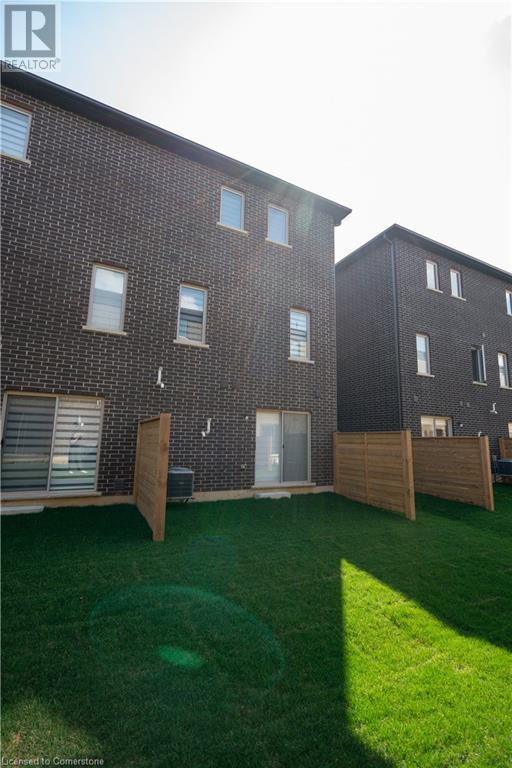
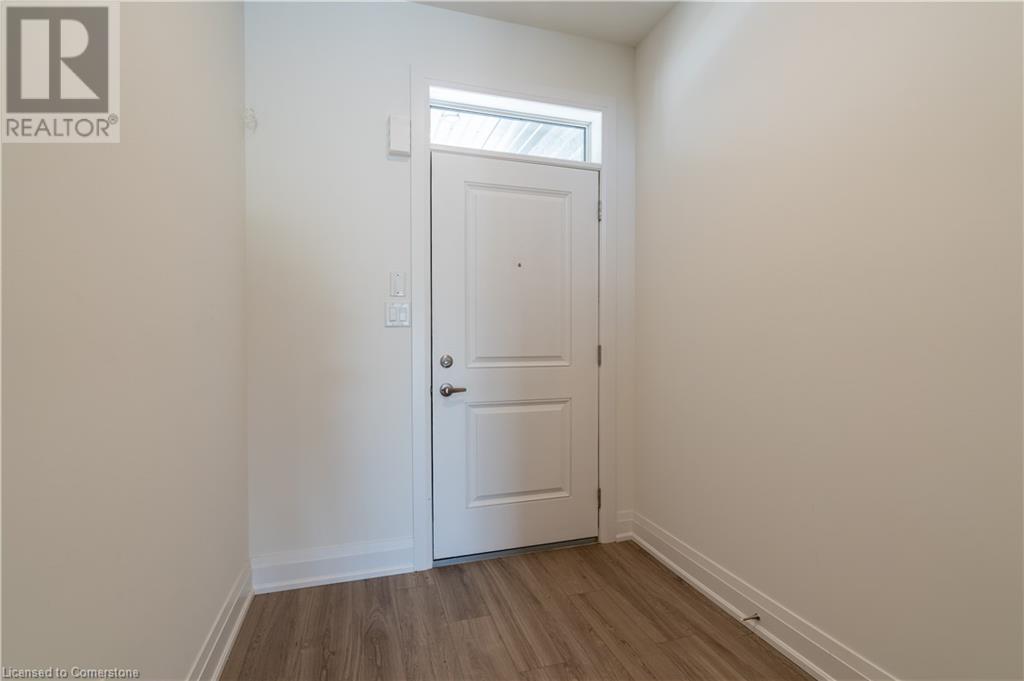
$799,900
15 RASPBERRY Lane
Hamilton, Ontario, Ontario, L0R1W0
MLS® Number: 40715004
Property description
This stunning end-unit townhome boasts an abundance of natural light and spacious living areas, making it feel more like a single-family home, with over 2,100 sq ft! The open-concept design seamlessly blends the living, dining, and kitchen spaces, offering a perfect environment for entertaining. The chef’s kitchen features high-end impressive cabinet finishes & design, including pot drawers and pantry, sleek quartz countertops, and a large island, ideal for meal prep or casual dining & a step out balcony. 3 + 1 bedrooms, 4 bathrooms, carpet free, quartz countertops throughout, convenient bedroom level laundry, & superior unit to unit sound proofing, makes this home a dream come true. With its modern finishes, prime location, and extra space, this end-unit townhome is waiting for you. Schedule a showing today and experience the best in townhome living! The exterior features a charming mix of brick, stone, stucco & 30-yr roof shingles, creating great curb appeal. We welcome you to schedule an appointment and see for yourself! For a Limited Time Only! Get your property taxes paid for 3 years from the Builder. (A value of up to $15,000, paid as a rebate on closing).
Building information
Type
*****
Appliances
*****
Architectural Style
*****
Basement Type
*****
Constructed Date
*****
Construction Style Attachment
*****
Cooling Type
*****
Exterior Finish
*****
Fire Protection
*****
Foundation Type
*****
Half Bath Total
*****
Heating Fuel
*****
Heating Type
*****
Size Interior
*****
Stories Total
*****
Utility Water
*****
Land information
Amenities
*****
Sewer
*****
Size Depth
*****
Size Frontage
*****
Size Total
*****
Rooms
Main level
Den
*****
4pc Bathroom
*****
Third level
Bedroom
*****
Bedroom
*****
4pc Bathroom
*****
Laundry room
*****
Primary Bedroom
*****
Full bathroom
*****
Second level
2pc Bathroom
*****
Kitchen
*****
Breakfast
*****
Family room
*****
Main level
Den
*****
4pc Bathroom
*****
Third level
Bedroom
*****
Bedroom
*****
4pc Bathroom
*****
Laundry room
*****
Primary Bedroom
*****
Full bathroom
*****
Second level
2pc Bathroom
*****
Kitchen
*****
Breakfast
*****
Family room
*****
Main level
Den
*****
4pc Bathroom
*****
Third level
Bedroom
*****
Bedroom
*****
4pc Bathroom
*****
Laundry room
*****
Primary Bedroom
*****
Full bathroom
*****
Second level
2pc Bathroom
*****
Kitchen
*****
Breakfast
*****
Family room
*****
Main level
Den
*****
4pc Bathroom
*****
Third level
Bedroom
*****
Bedroom
*****
4pc Bathroom
*****
Laundry room
*****
Primary Bedroom
*****
Full bathroom
*****
Second level
2pc Bathroom
*****
Kitchen
*****
Breakfast
*****
Family room
*****
Main level
Den
*****
4pc Bathroom
*****
Courtesy of RE/MAX Escarpment Realty Inc.
Book a Showing for this property
Please note that filling out this form you'll be registered and your phone number without the +1 part will be used as a password.

