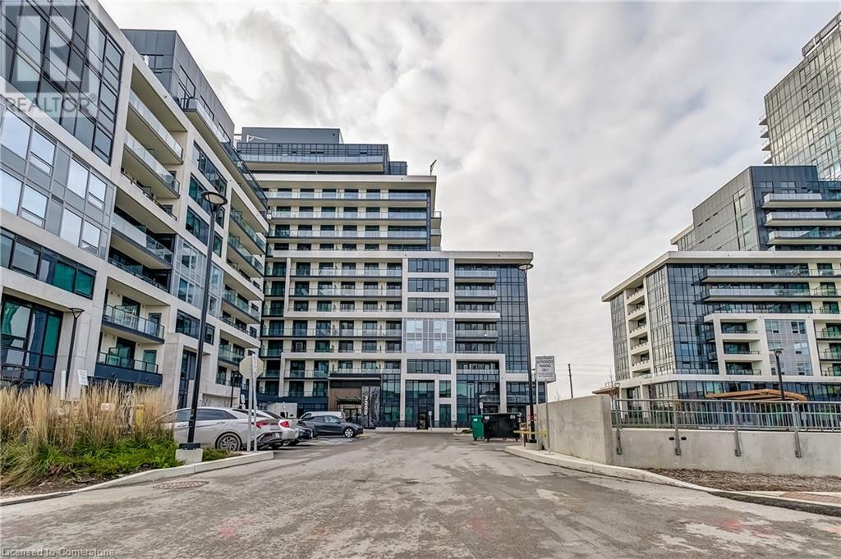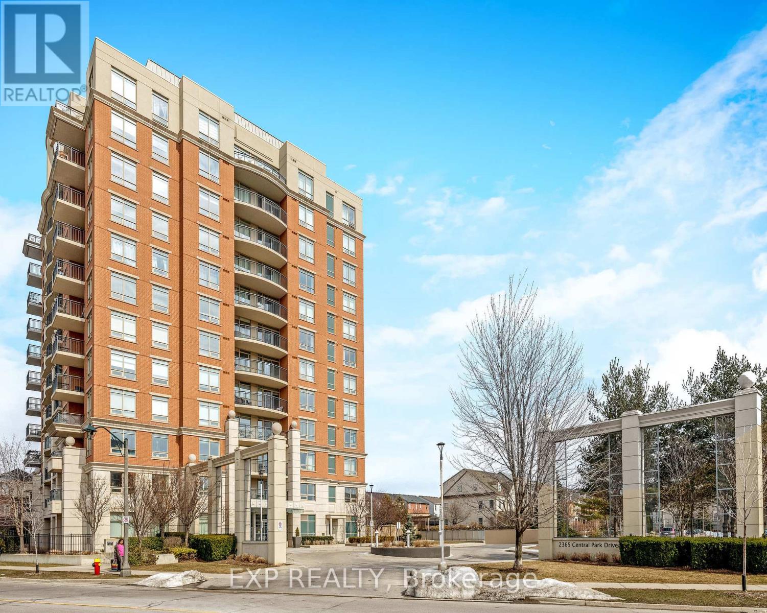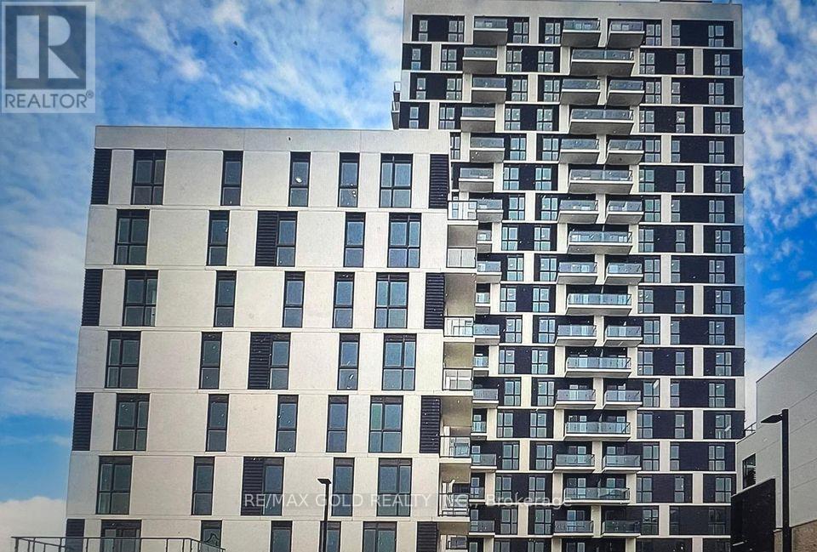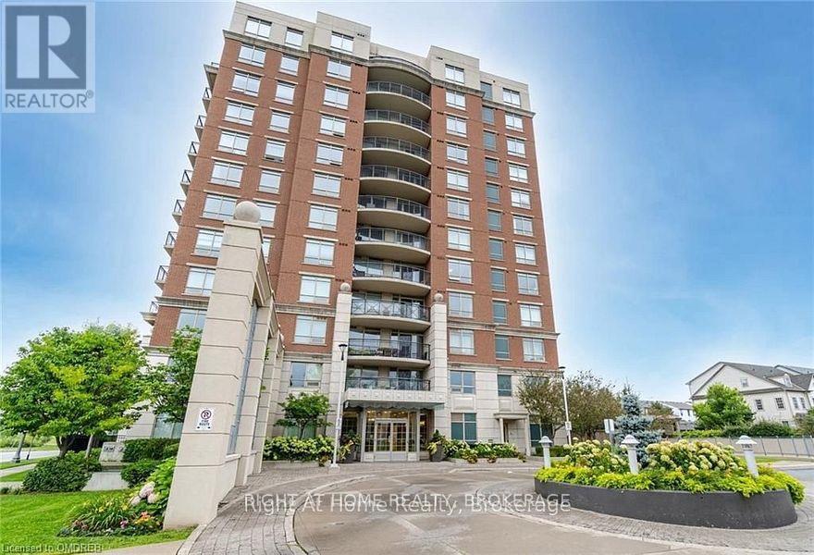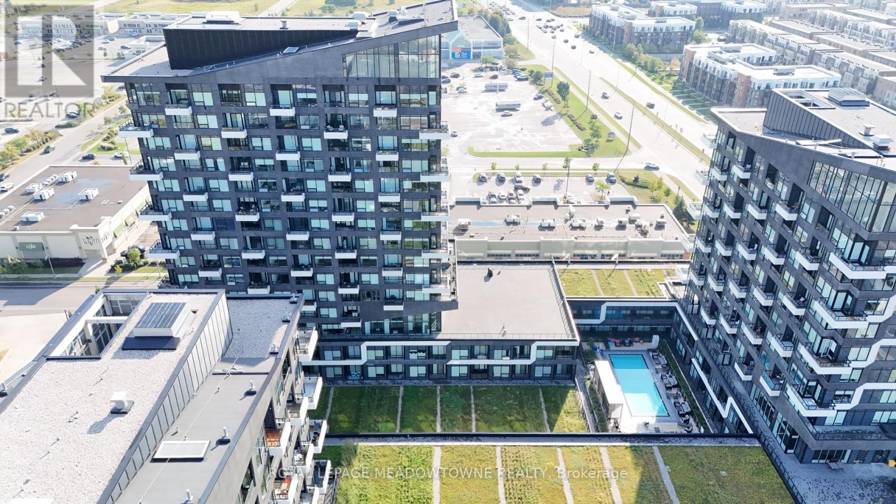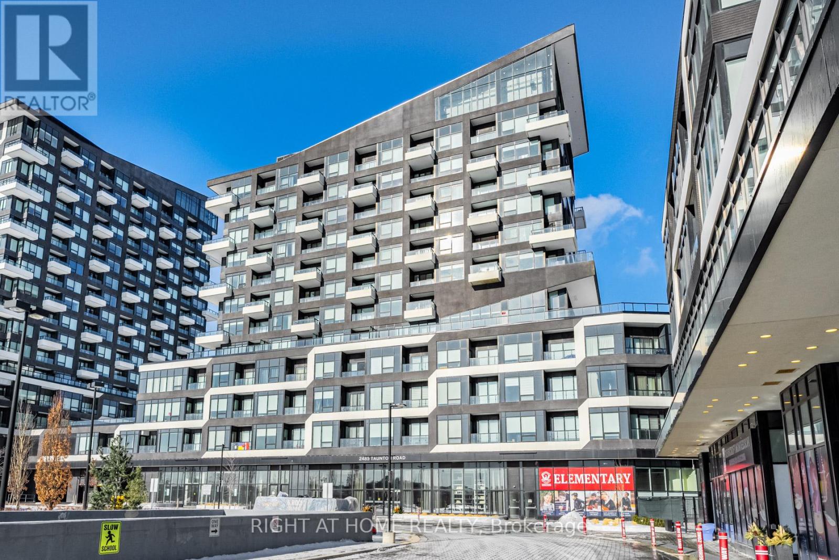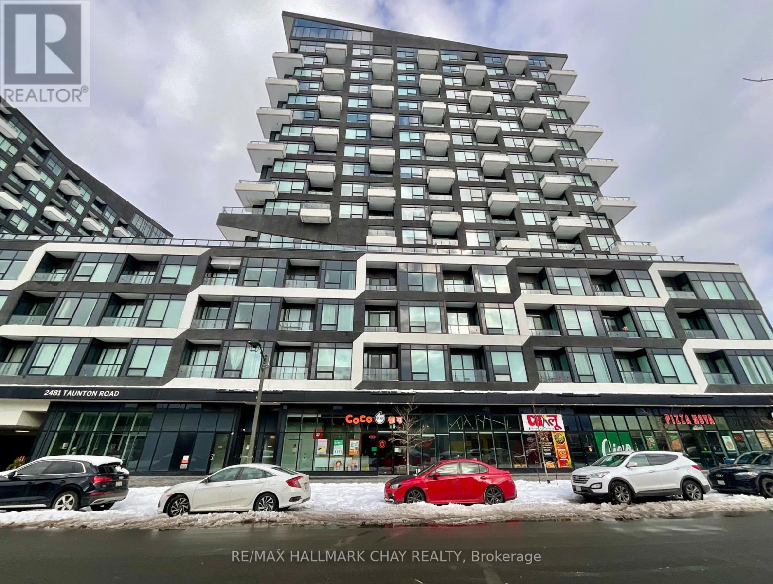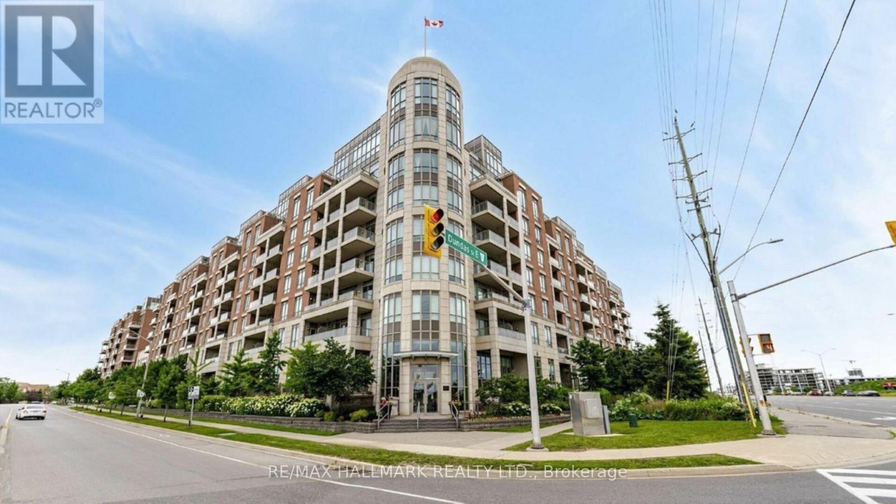Free account required
Unlock the full potential of your property search with a free account! Here's what you'll gain immediate access to:
- Exclusive Access to Every Listing
- Personalized Search Experience
- Favorite Properties at Your Fingertips
- Stay Ahead with Email Alerts
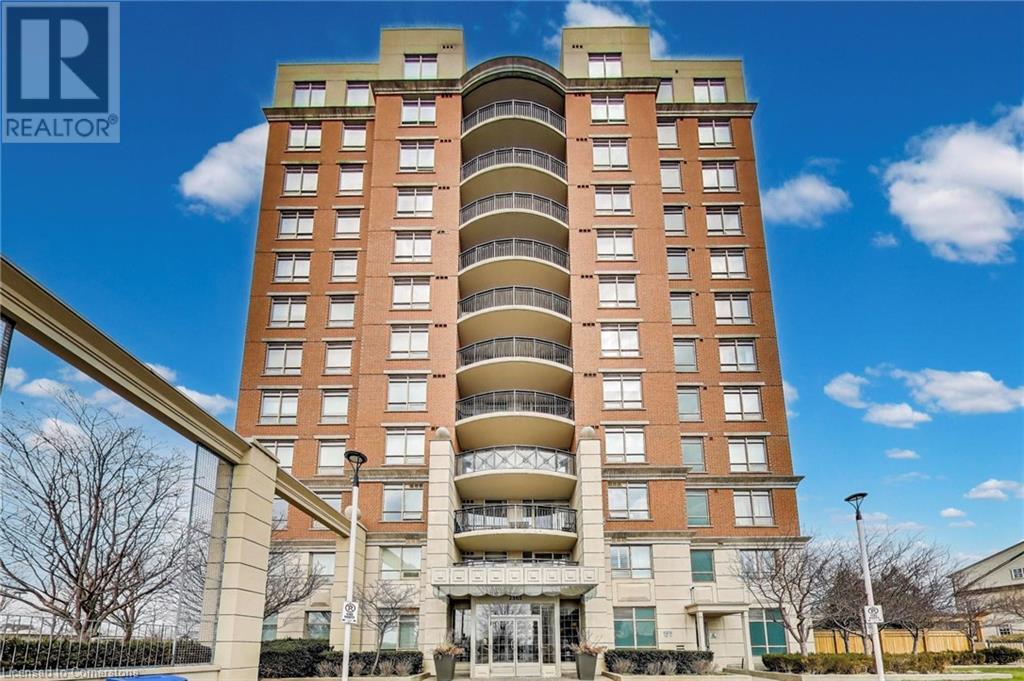

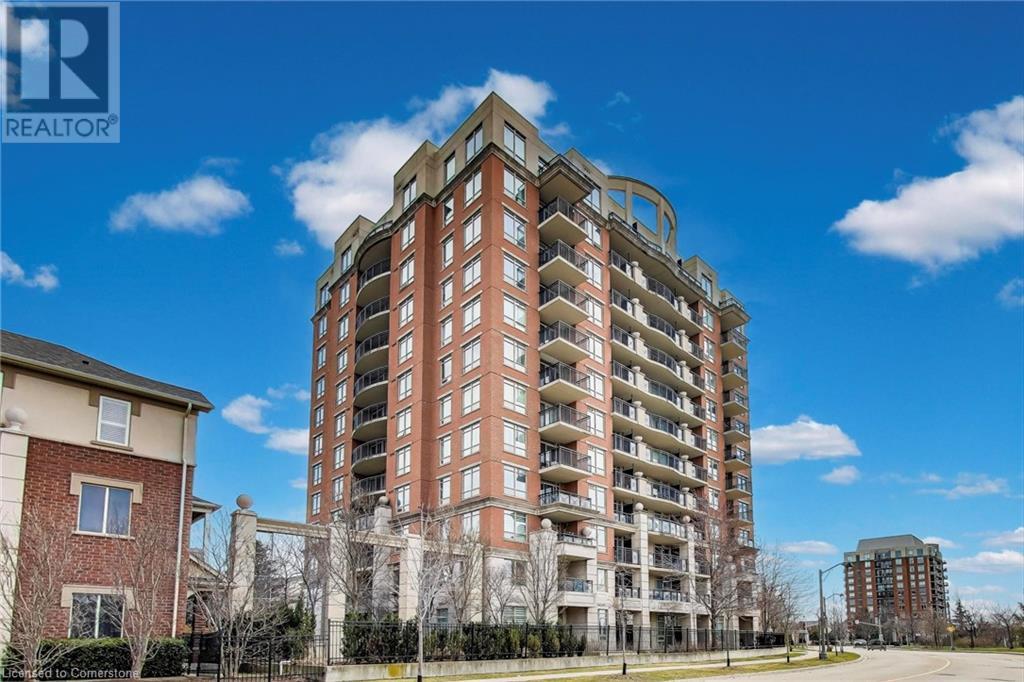

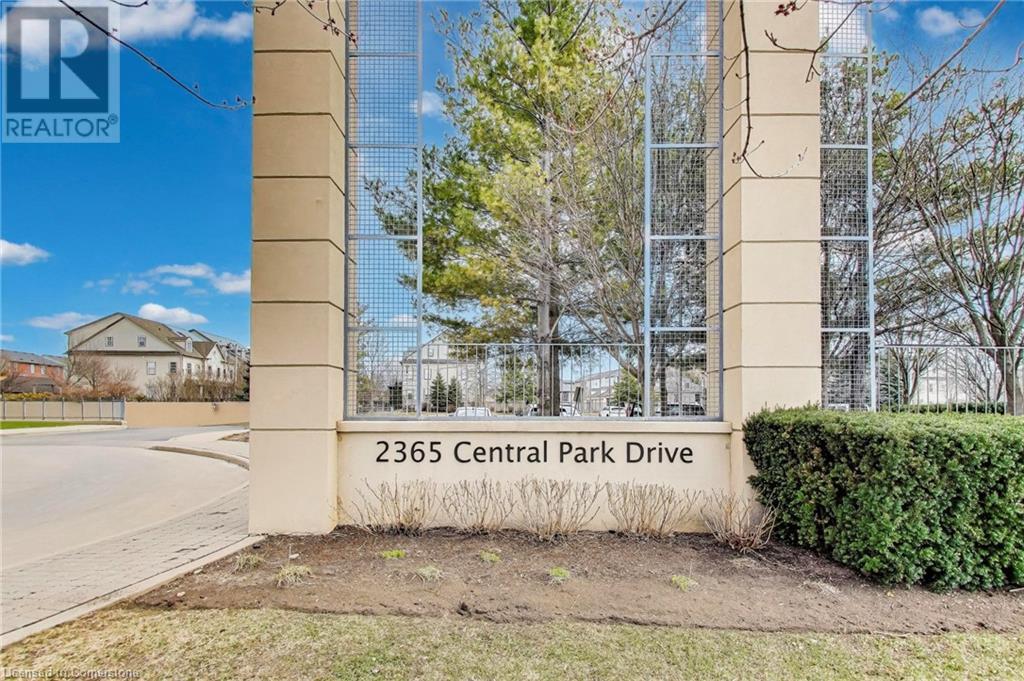
$506,900
2365 CENTRAL PARK Drive Unit# 907
Oakville, Ontario, Ontario, L6H0C7
MLS® Number: 40715628
Property description
Welcome to Unit 907 at 2365 Central Park Drive, a condo that stands out for its sought-after oversized double-wide balcony, offering exceptional outdoor living space rarely found in the building. This extremely clean and well-maintained unit has been updated with laminate flooring throughout and features an upgraded bathroom with modern tiles, a new tub, shower, and vanity. The kitchen is equipped with granite countertops and modern appliances (approx. 4 years old), along with a washer and dryer set that’s just 2 years old. Also included are one parking space and a storage locker for added convenience. Residents of One Oak Park Condos enjoy a variety of amenities, including a fitness centre, party room, outdoor pool, and a patio area with barbecues. Located in Oakville’s Uptown Core, you’re just steps from Tim Hortons, Double Double Pizza & Chicken, and Pita Pit, with Longo’s, East Indian Supermarket, and M&M Food Market only a short drive away. Green spaces like Memorial Park Off-Leash Area, Oak Park Dog Park, and Oak Park are all within a 5-minute walk.
Building information
Type
*****
Amenities
*****
Appliances
*****
Basement Type
*****
Construction Style Attachment
*****
Cooling Type
*****
Exterior Finish
*****
Fire Protection
*****
Foundation Type
*****
Heating Fuel
*****
Heating Type
*****
Size Interior
*****
Stories Total
*****
Utility Water
*****
Land information
Access Type
*****
Amenities
*****
Sewer
*****
Size Total
*****
Rooms
Main level
Kitchen
*****
Living room
*****
Primary Bedroom
*****
4pc Bathroom
*****
Kitchen
*****
Living room
*****
Primary Bedroom
*****
4pc Bathroom
*****
Courtesy of M. Marel Real Estate Inc.
Book a Showing for this property
Please note that filling out this form you'll be registered and your phone number without the +1 part will be used as a password.
