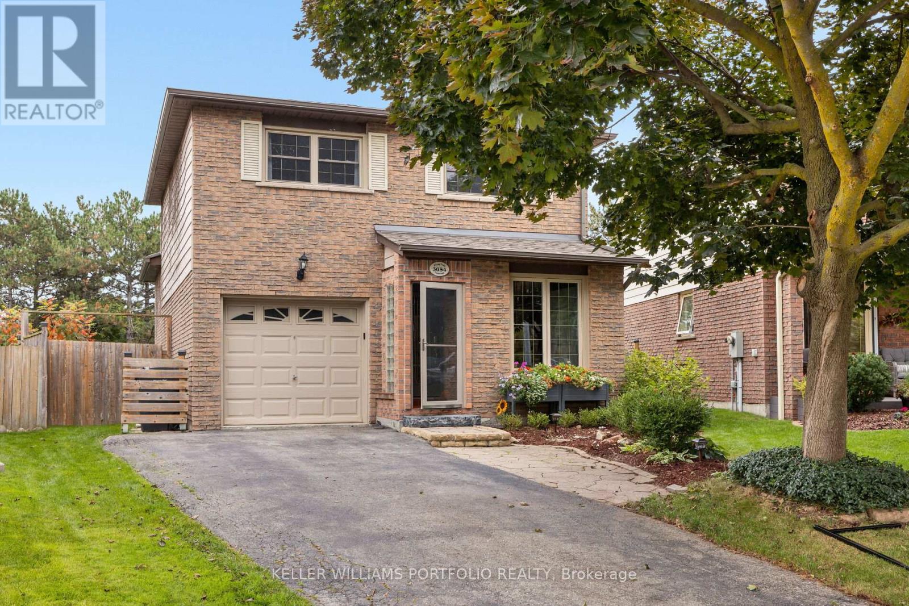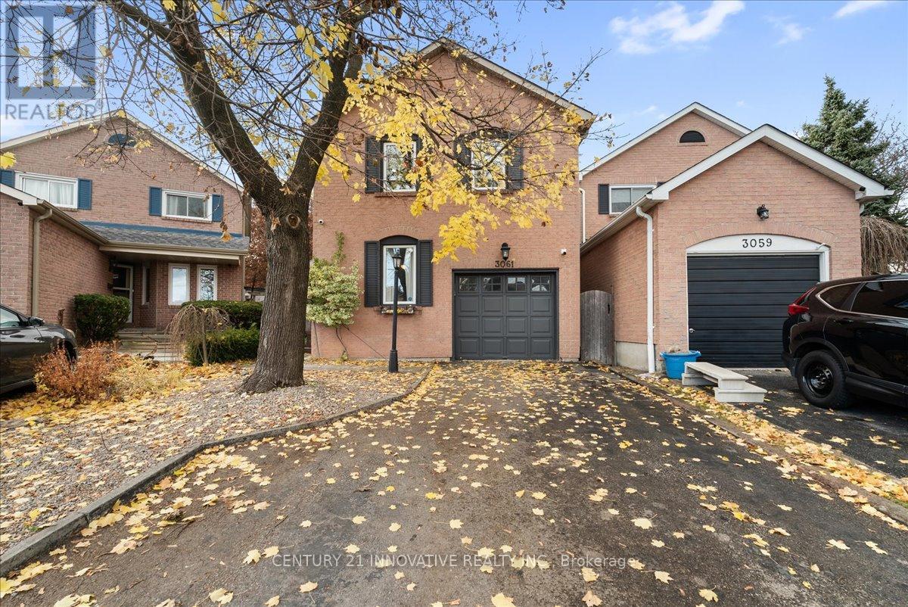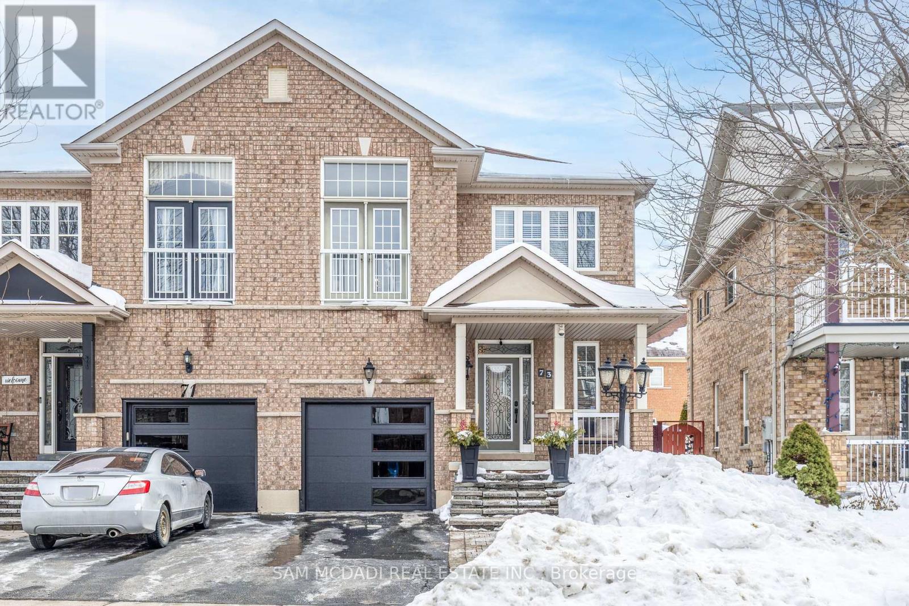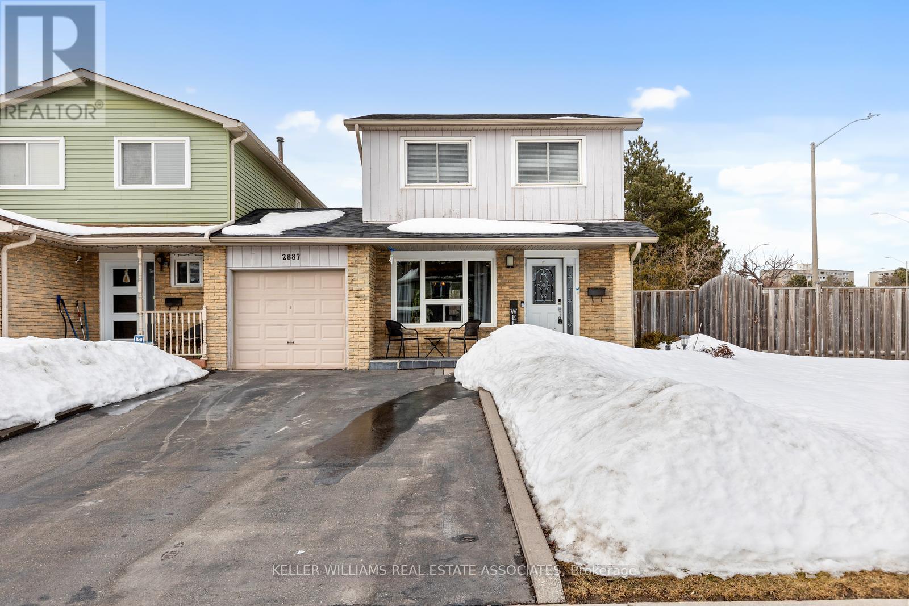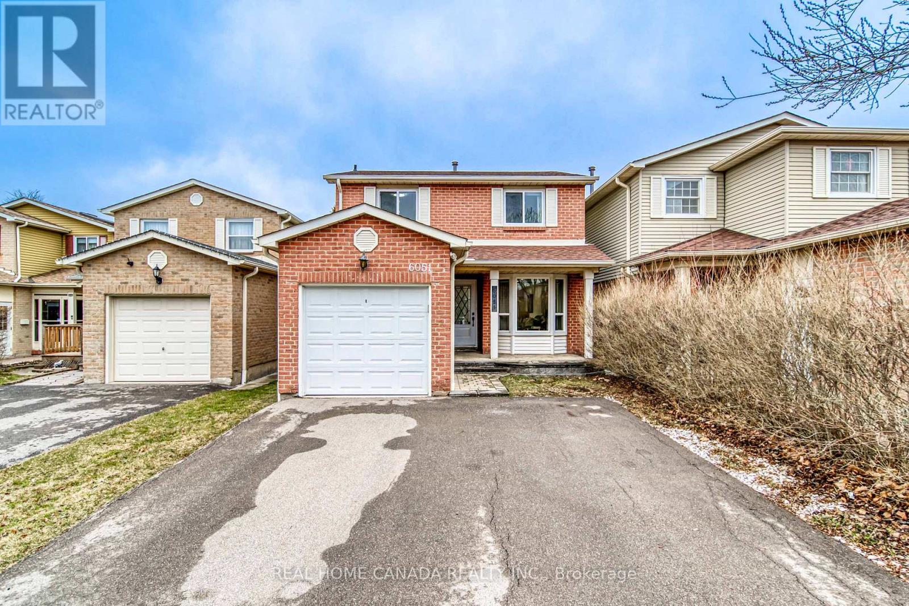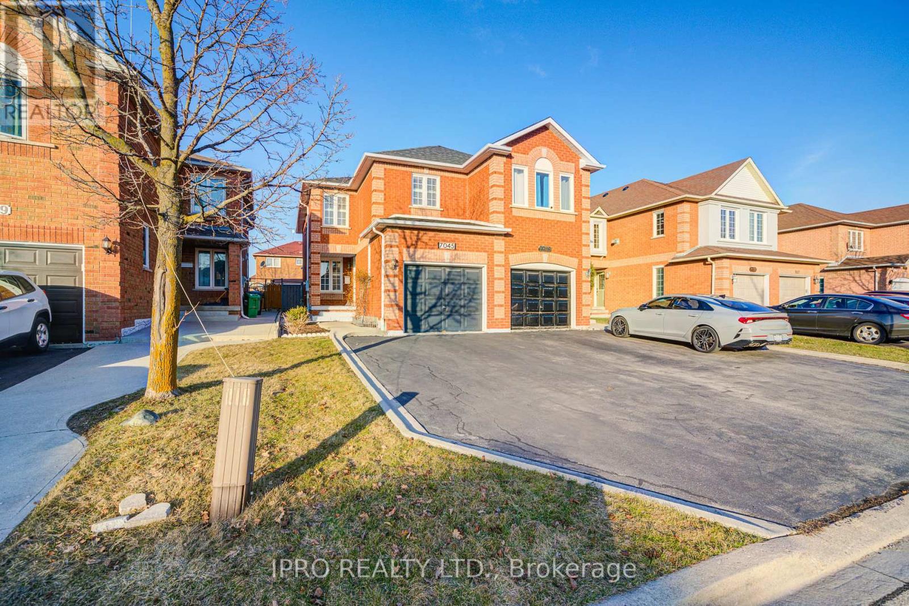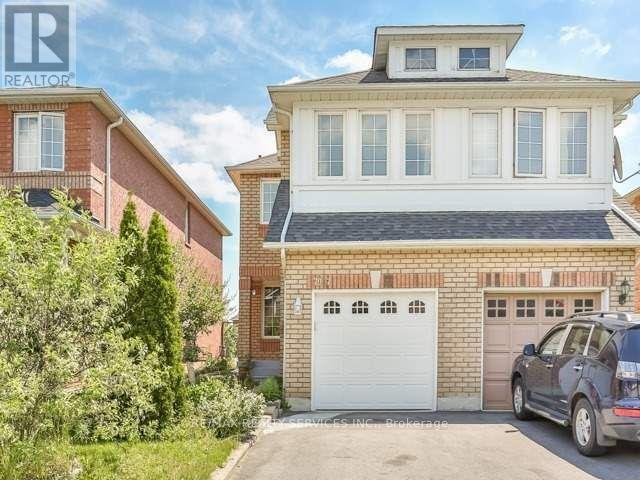Free account required
Unlock the full potential of your property search with a free account! Here's what you'll gain immediate access to:
- Exclusive Access to Every Listing
- Personalized Search Experience
- Favorite Properties at Your Fingertips
- Stay Ahead with Email Alerts
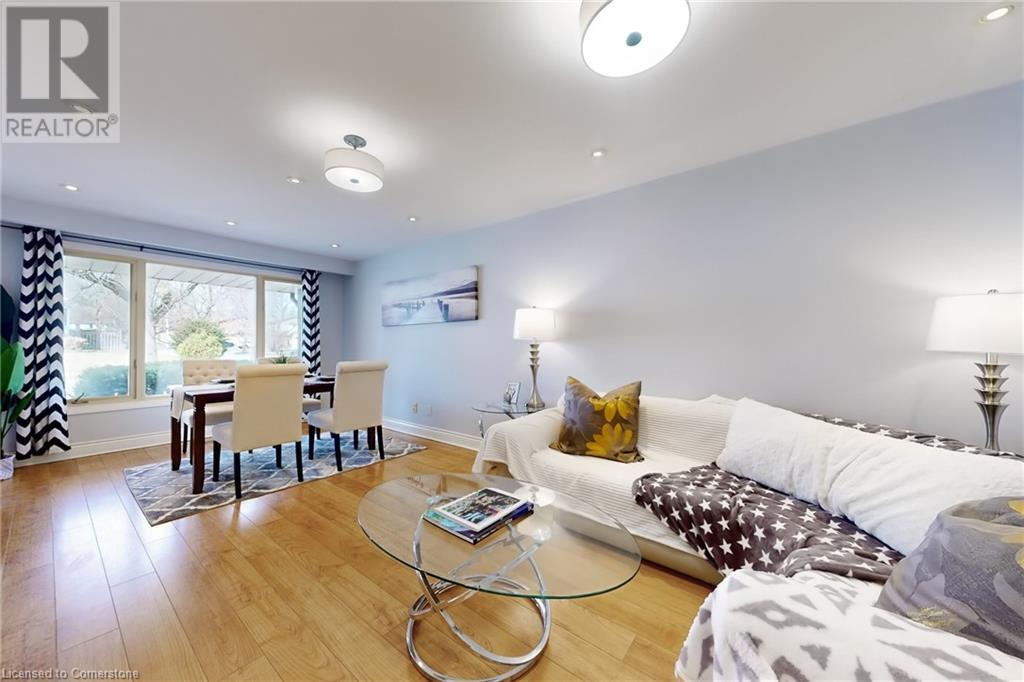
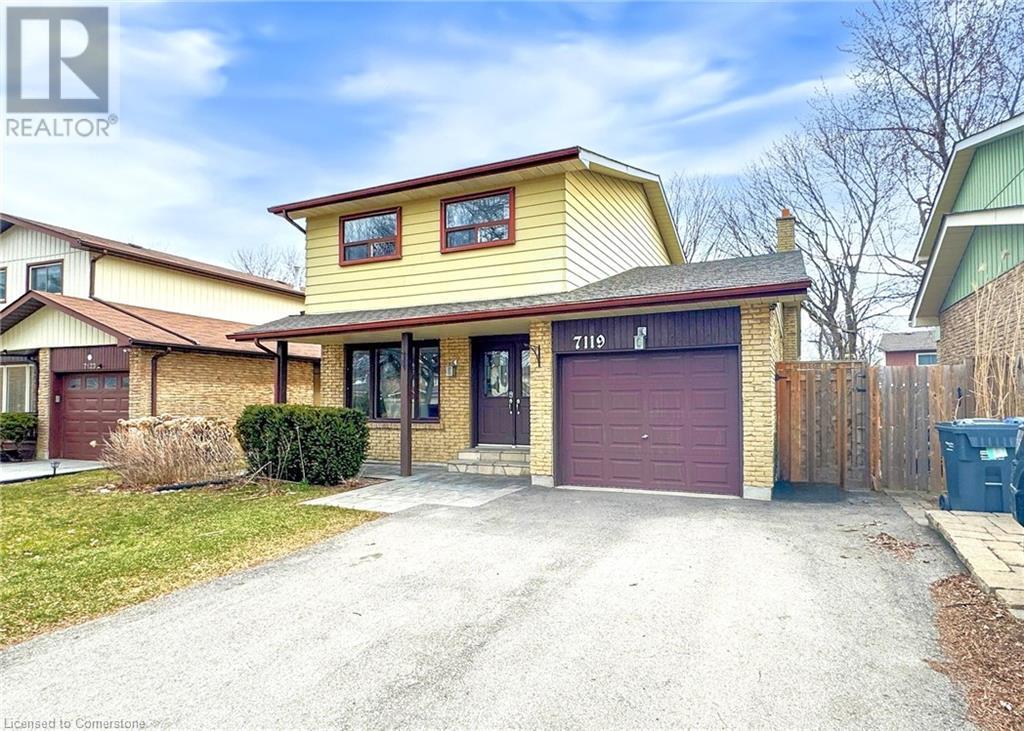
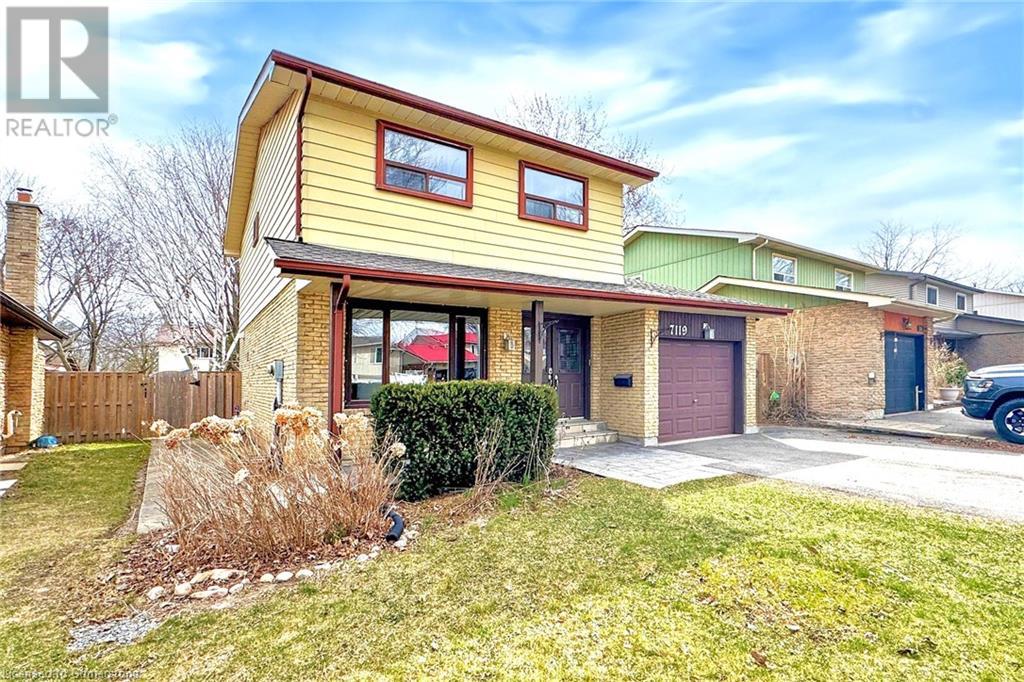
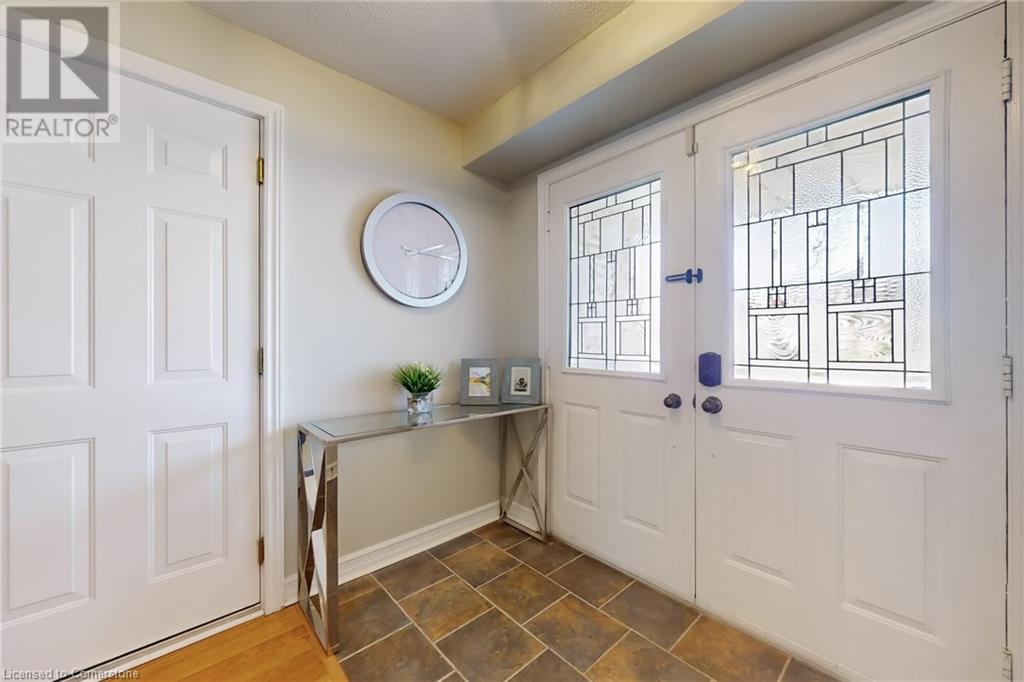
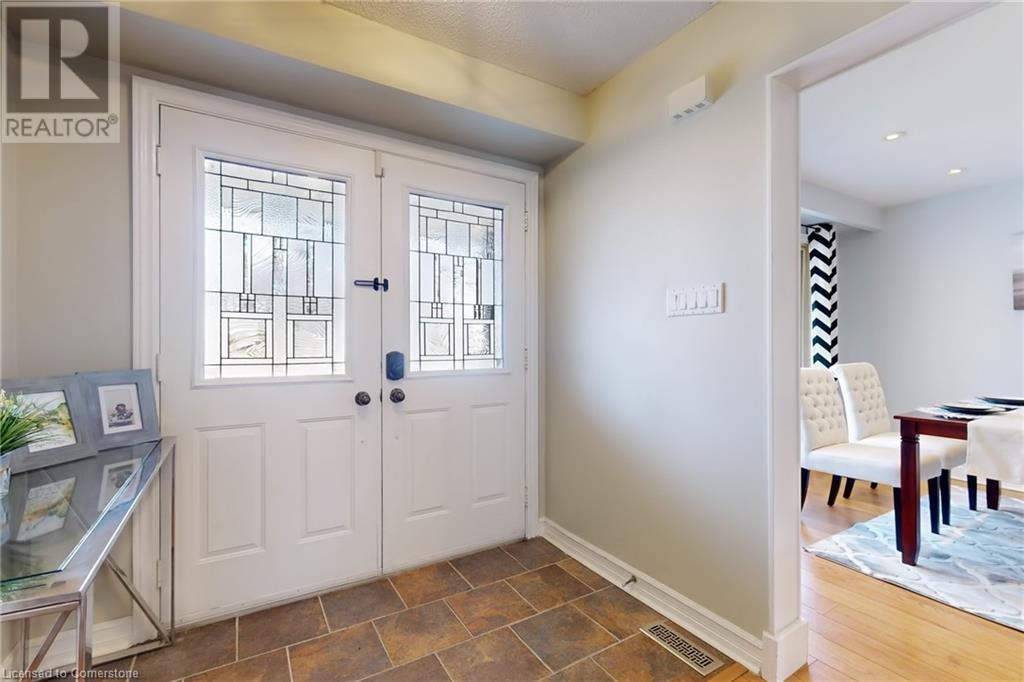
$1,099,000
7119 FAYETTE Circle
Mississauga, Ontario, Ontario, L5N1Y5
MLS® Number: 40715825
Property description
Welcome to your new home! This beautifully maintained 3+1 bedroom detached property is nestled in the highly sought-after Meadowvale community and offers a functional layout that’s perfect for any family. The fully renovated basement (2023) features a complete in-law suite with a bedroom, 3-piece bathroom, stacked washer and dryer, a full kitchen with quartz countertops and stainless steel appliances, a separate entrance through the backyard sliding door and interior access via the family room—ideal for multi-generational living or as a potential mortgage helper. The home includes numerous upgrades, such as renovated bathrooms, a gourmet kitchen with stainless steel appliances, furnace (2022), A/C unit (2023), interlock patio (2020), backyard shed (2019), fence and roof (2018), and fresh paint throughout (2025). Conveniently located near Highways 401, 403, and 407, and within walking distance to schools, parks, shopping, public transit, and more, this home offers outstanding value and comfort in one of Mississauga’s most desirable neighborhoods.
Building information
Type
*****
Appliances
*****
Architectural Style
*****
Basement Development
*****
Basement Type
*****
Construction Style Attachment
*****
Cooling Type
*****
Exterior Finish
*****
Fixture
*****
Foundation Type
*****
Half Bath Total
*****
Heating Type
*****
Size Interior
*****
Stories Total
*****
Utility Water
*****
Land information
Access Type
*****
Amenities
*****
Sewer
*****
Size Depth
*****
Size Frontage
*****
Size Total
*****
Rooms
Main level
Family room
*****
Kitchen
*****
Living room/Dining room
*****
2pc Bathroom
*****
Laundry room
*****
Basement
Living room/Dining room
*****
Bedroom
*****
3pc Bathroom
*****
Laundry room
*****
Second level
Primary Bedroom
*****
Bedroom
*****
Bedroom
*****
5pc Bathroom
*****
Main level
Family room
*****
Kitchen
*****
Living room/Dining room
*****
2pc Bathroom
*****
Laundry room
*****
Basement
Living room/Dining room
*****
Bedroom
*****
3pc Bathroom
*****
Laundry room
*****
Second level
Primary Bedroom
*****
Bedroom
*****
Bedroom
*****
5pc Bathroom
*****
Main level
Family room
*****
Kitchen
*****
Living room/Dining room
*****
2pc Bathroom
*****
Laundry room
*****
Basement
Living room/Dining room
*****
Bedroom
*****
3pc Bathroom
*****
Laundry room
*****
Second level
Primary Bedroom
*****
Bedroom
*****
Bedroom
*****
5pc Bathroom
*****
Main level
Family room
*****
Kitchen
*****
Living room/Dining room
*****
2pc Bathroom
*****
Laundry room
*****
Basement
Living room/Dining room
*****
Bedroom
*****
3pc Bathroom
*****
Laundry room
*****
Second level
Primary Bedroom
*****
Bedroom
*****
Courtesy of KINGSWAY REAL ESTATE BROKERAGE
Book a Showing for this property
Please note that filling out this form you'll be registered and your phone number without the +1 part will be used as a password.
