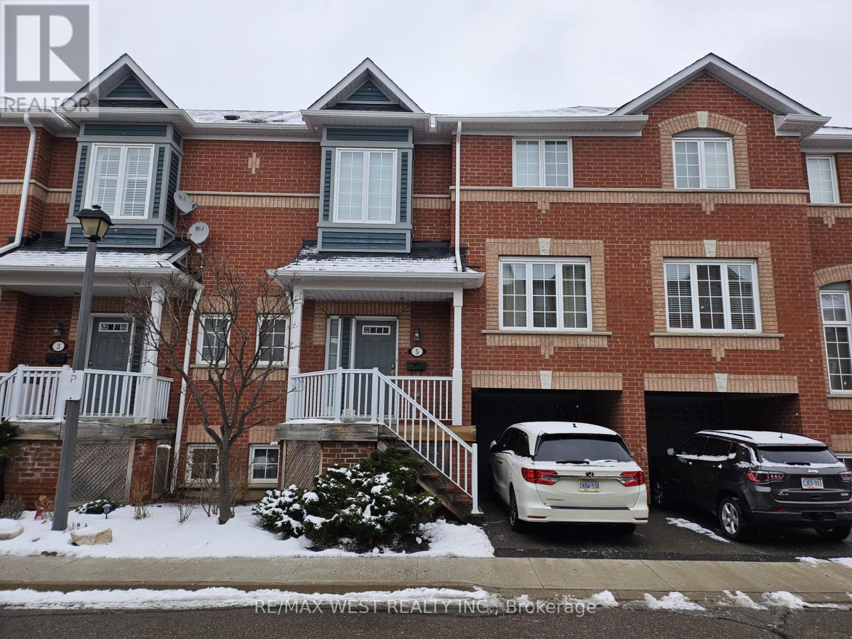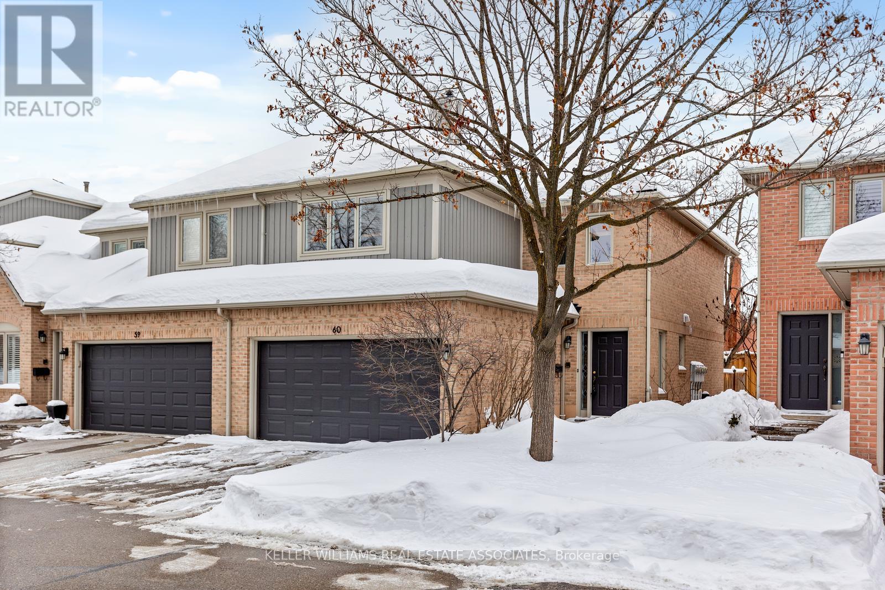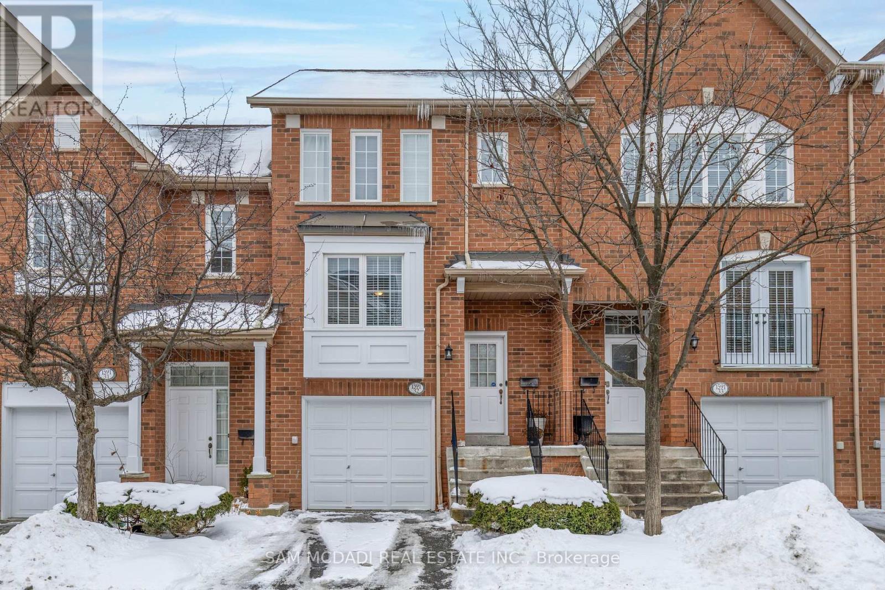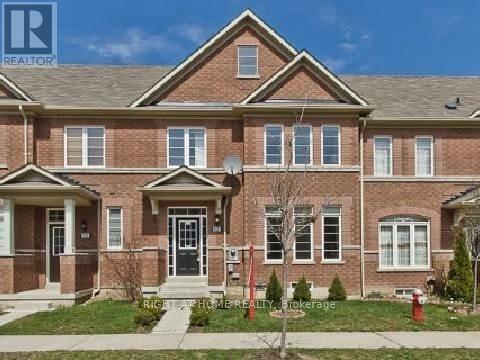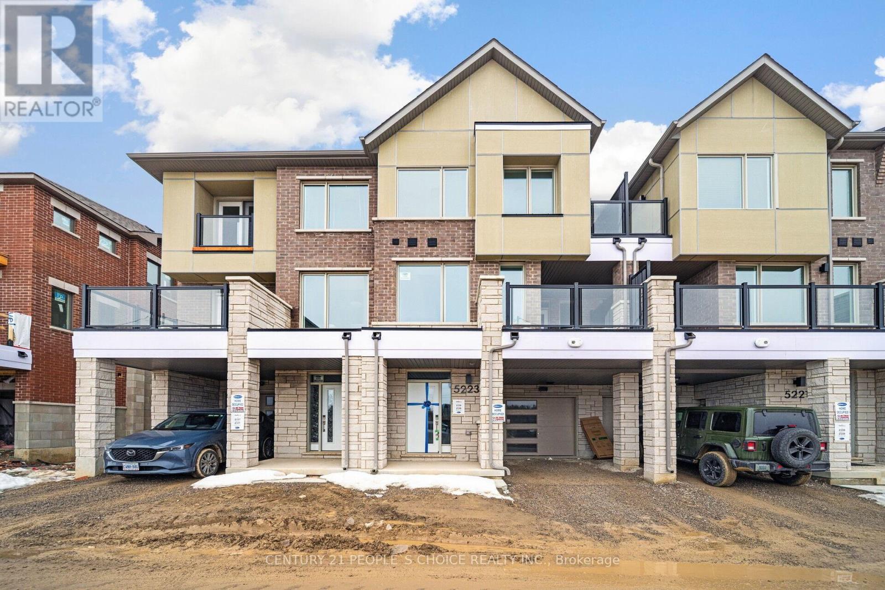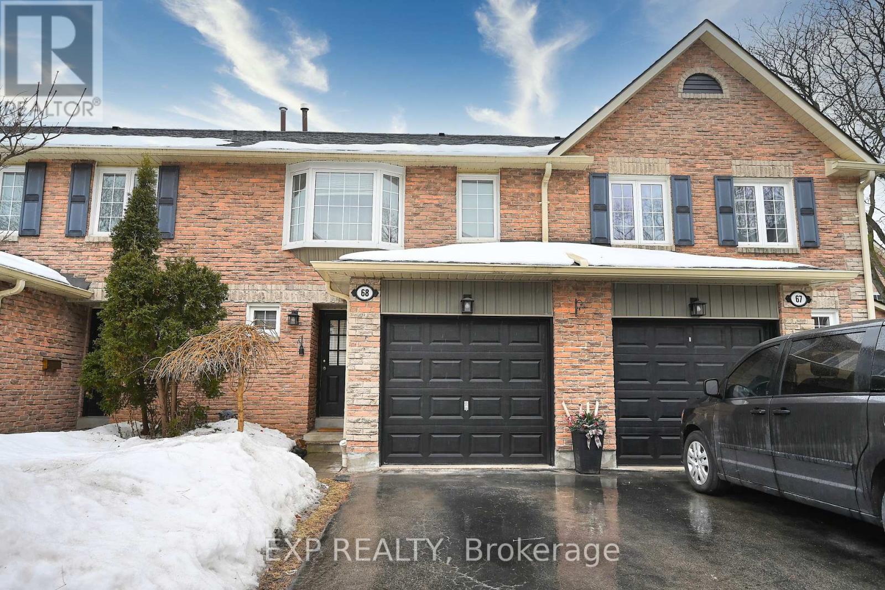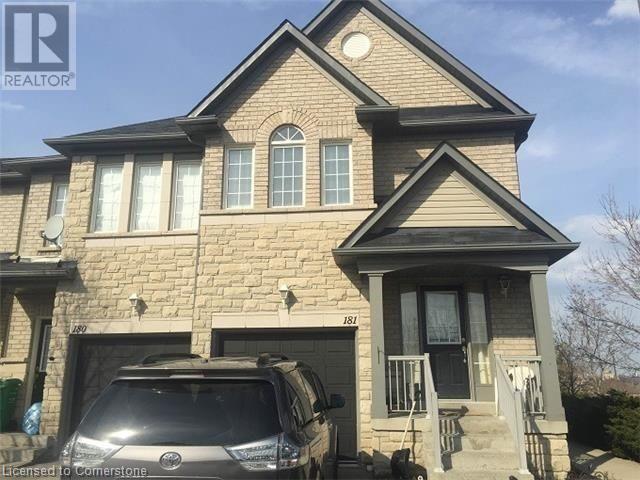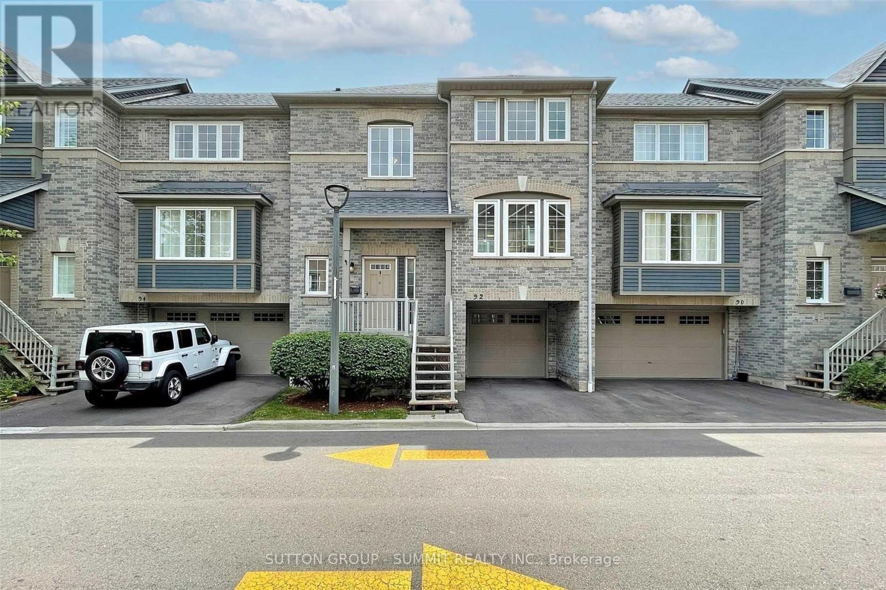Free account required
Unlock the full potential of your property search with a free account! Here's what you'll gain immediate access to:
- Exclusive Access to Every Listing
- Personalized Search Experience
- Favorite Properties at Your Fingertips
- Stay Ahead with Email Alerts
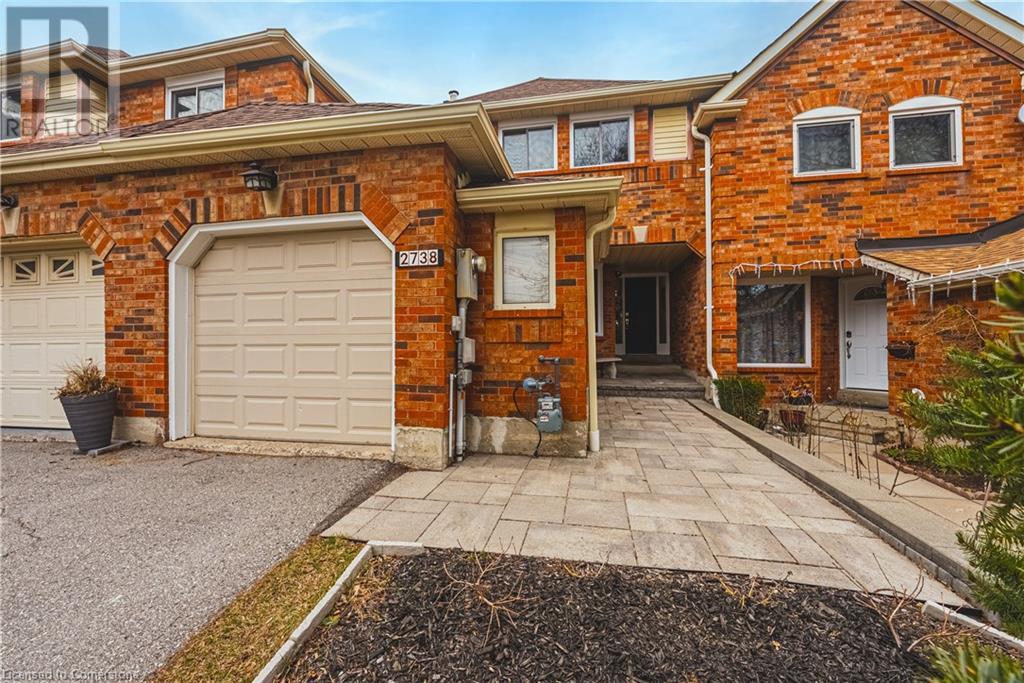

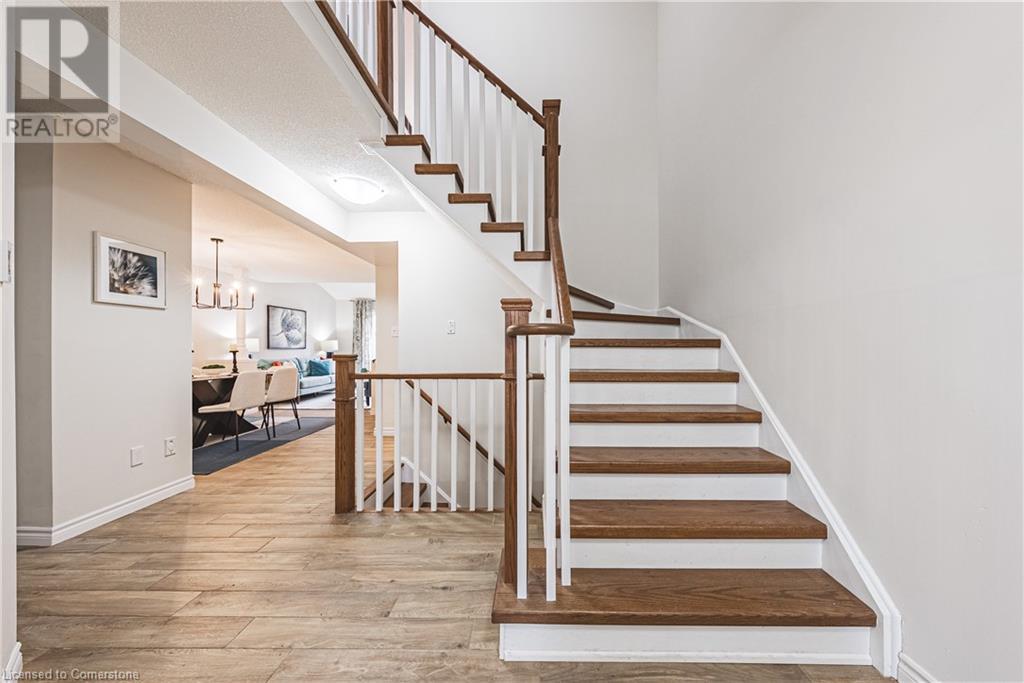
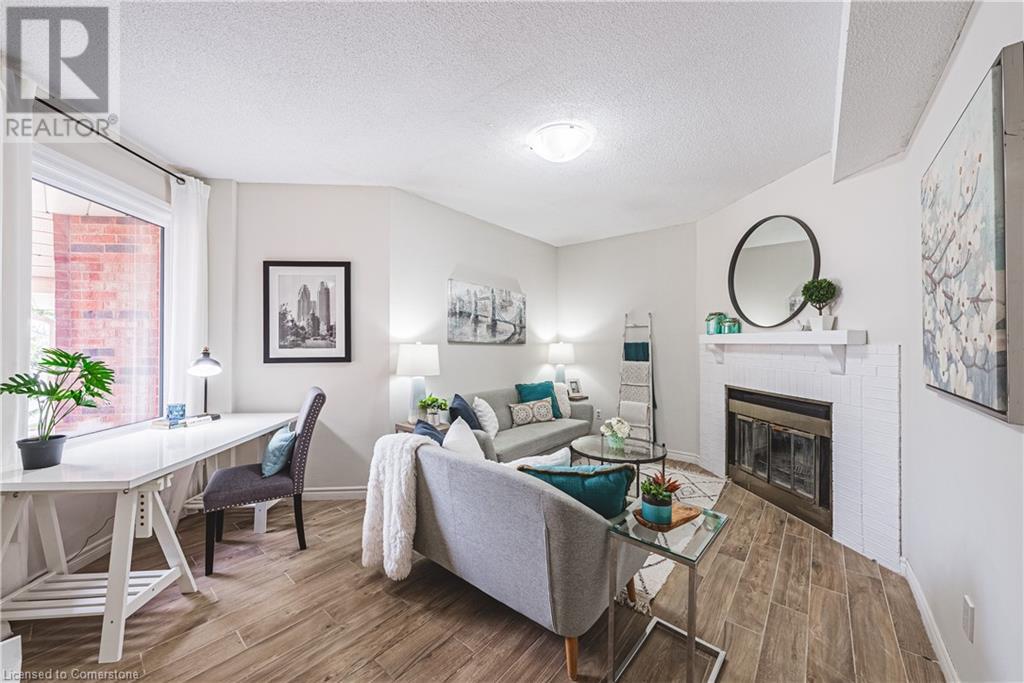
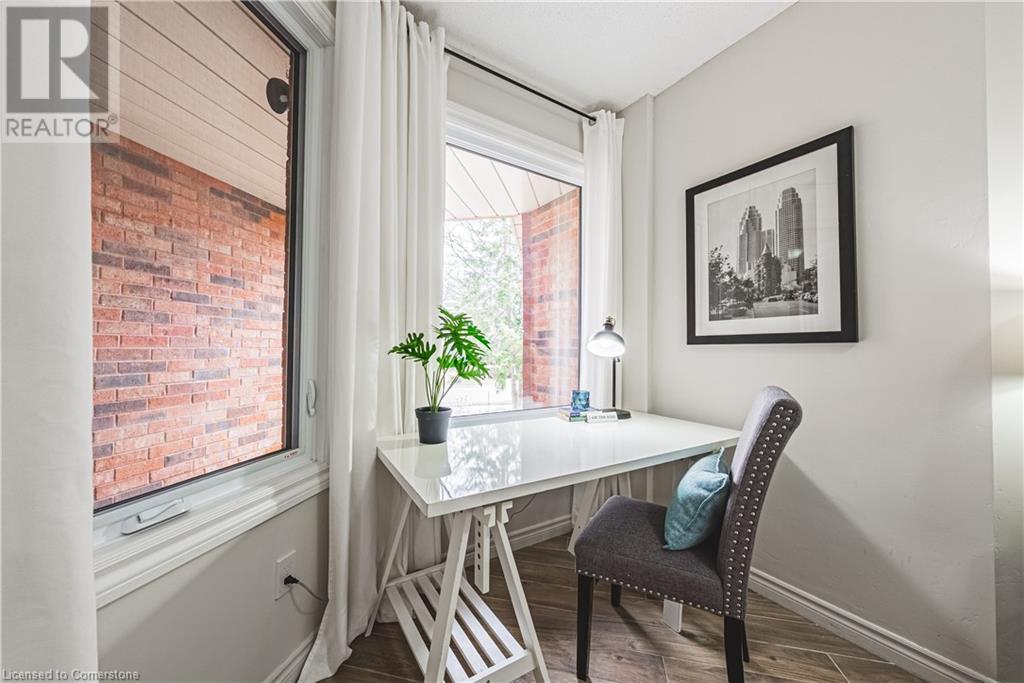
$1,054,500
2738 LINDHOLM Crescent
Mississauga, Ontario, Ontario, L5M4S4
MLS® Number: 40715999
Property description
Welcome to this beautifully maintained 3-bedroom, 2.5-bathroom freehold home offering 1,720 sq. ft. of thoughtfully designed living space. Ideally located with quick access to the highway, and just minutes from shopping, hospitals, and all essential amenities, this property offers both comfort and convenience. The heart of the home is a gorgeous custom kitchen featuring quartz countertops, ample cabinetry, and a walkout to the private yard with large deck perfect for entertaining or enjoying your morning coffee. The main floor impresses with easy-care ceramic flooring that mimics the warmth and elegance of wood, a cozy wood-burning fireplace and vaulted ceilings that add a sense of spaciousness and architectural interest. Upstairs, the primary bedroom is a true retreat, bright and sunny with a large walk-in closet and a private ensuite featuring a walk-in shower. Two additional bedrooms share a full 4-piece bathroom ideal for family or guests. The basement has been unspoiled and ready for you to finish to your liking. Don't hesitate, this home won't last long!!
Building information
Type
*****
Appliances
*****
Architectural Style
*****
Basement Development
*****
Basement Type
*****
Constructed Date
*****
Construction Style Attachment
*****
Cooling Type
*****
Exterior Finish
*****
Fireplace Fuel
*****
Fireplace Present
*****
FireplaceTotal
*****
Fireplace Type
*****
Half Bath Total
*****
Heating Fuel
*****
Heating Type
*****
Size Interior
*****
Stories Total
*****
Utility Water
*****
Land information
Access Type
*****
Amenities
*****
Sewer
*****
Size Depth
*****
Size Frontage
*****
Size Total
*****
Rooms
Main level
Foyer
*****
Living room
*****
Kitchen
*****
Dinette
*****
Dining room
*****
Family room
*****
2pc Bathroom
*****
Second level
Primary Bedroom
*****
Full bathroom
*****
Bedroom
*****
Bedroom
*****
4pc Bathroom
*****
Main level
Foyer
*****
Living room
*****
Kitchen
*****
Dinette
*****
Dining room
*****
Family room
*****
2pc Bathroom
*****
Second level
Primary Bedroom
*****
Full bathroom
*****
Bedroom
*****
Bedroom
*****
4pc Bathroom
*****
Courtesy of Bradbury Estate Realty Inc.
Book a Showing for this property
Please note that filling out this form you'll be registered and your phone number without the +1 part will be used as a password.
