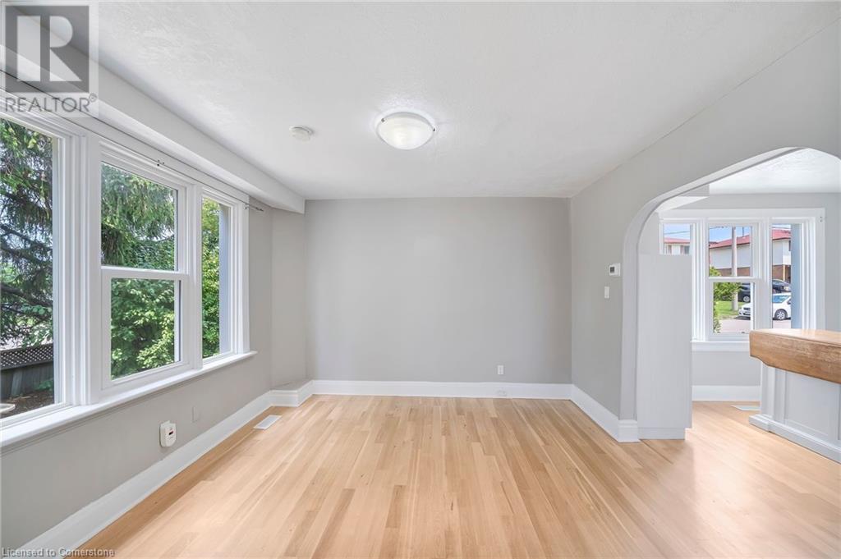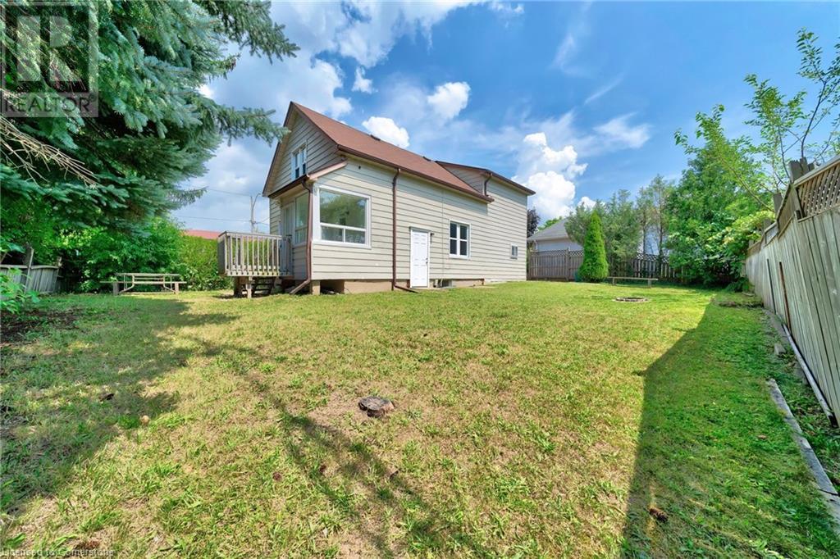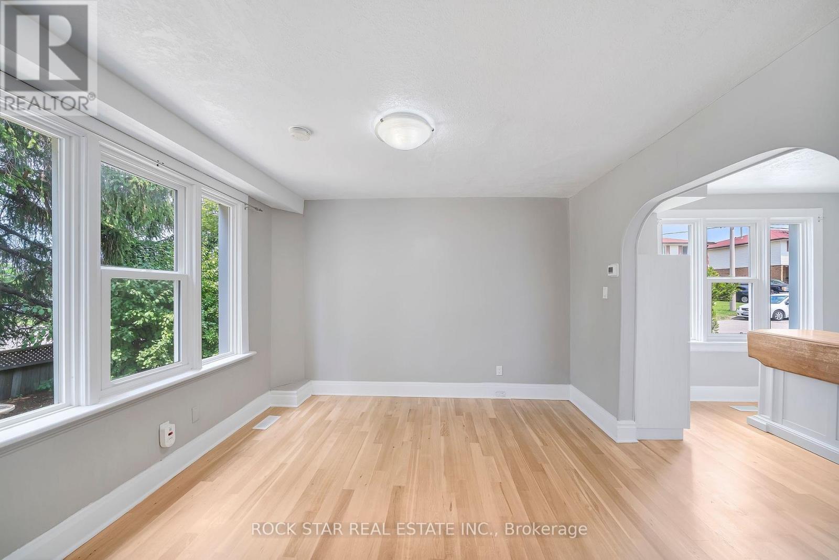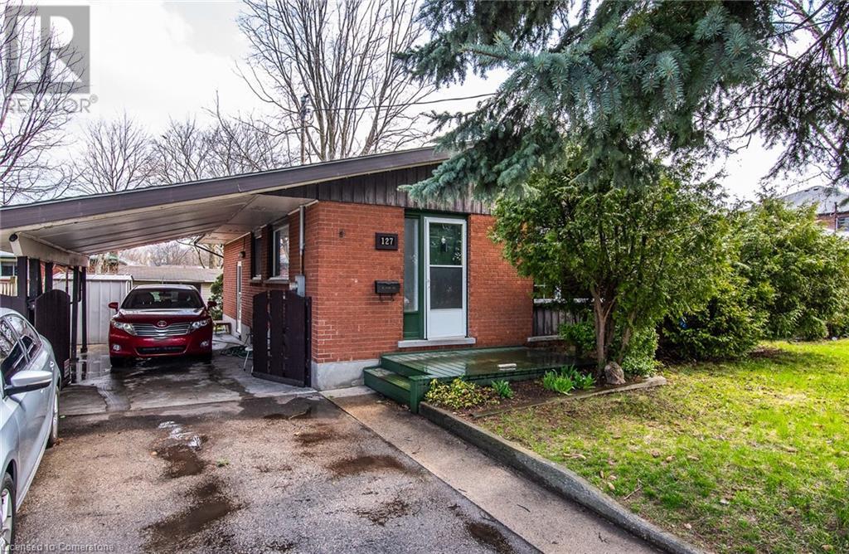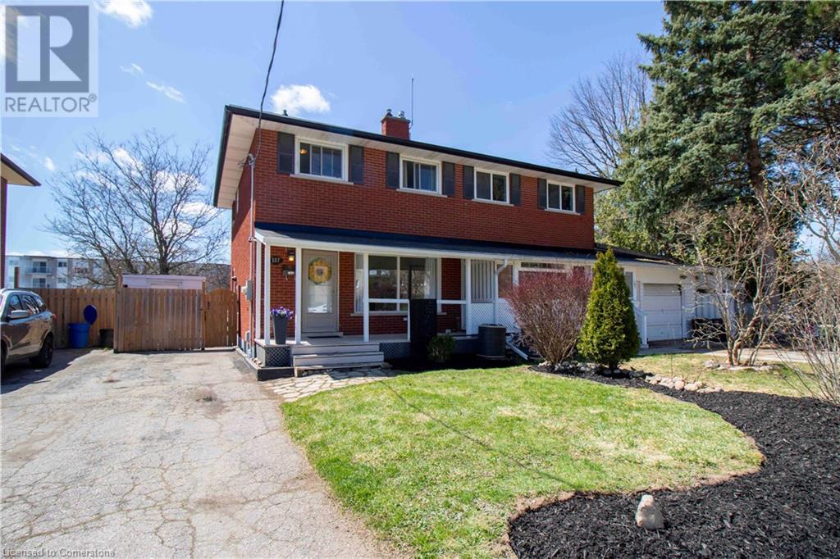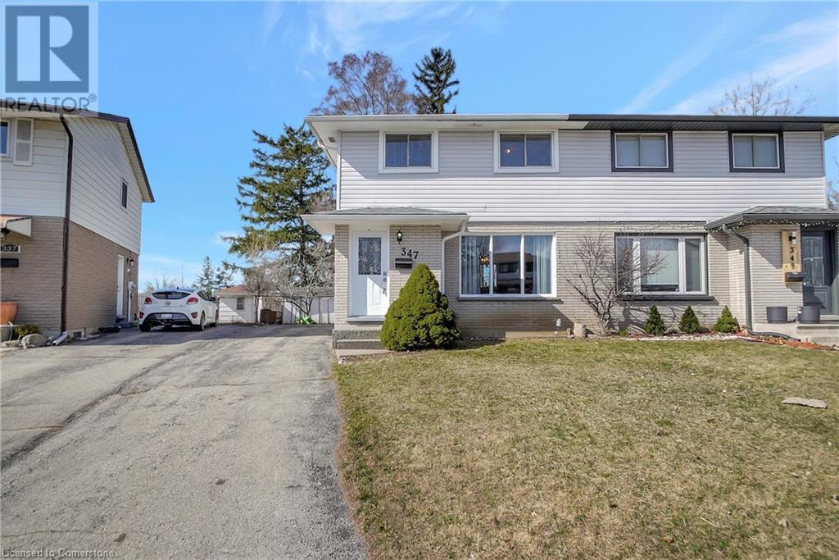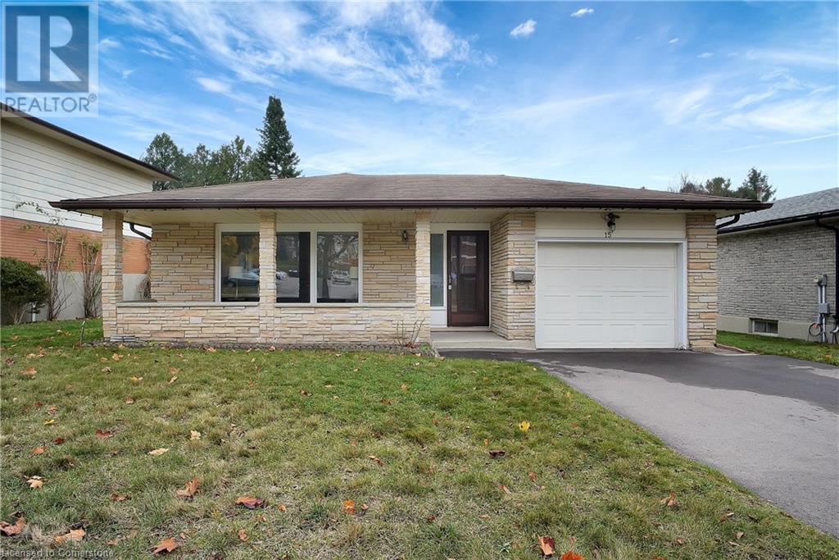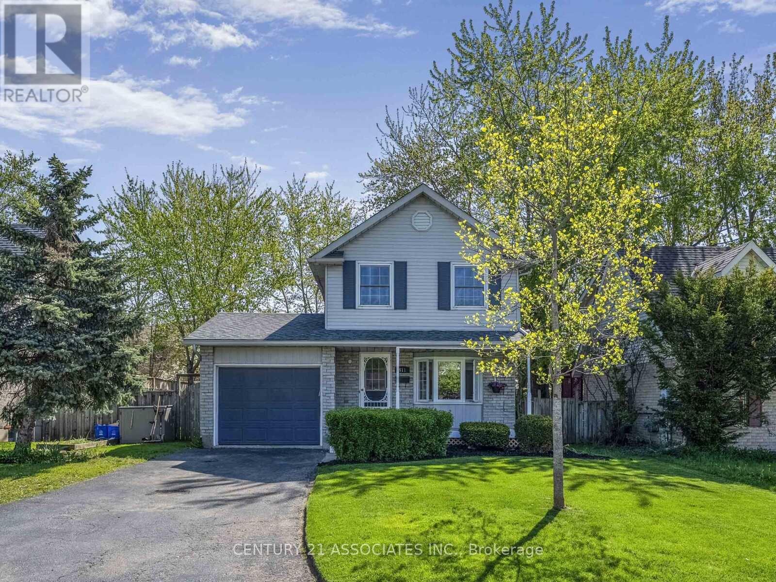Free account required
Unlock the full potential of your property search with a free account! Here's what you'll gain immediate access to:
- Exclusive Access to Every Listing
- Personalized Search Experience
- Favorite Properties at Your Fingertips
- Stay Ahead with Email Alerts
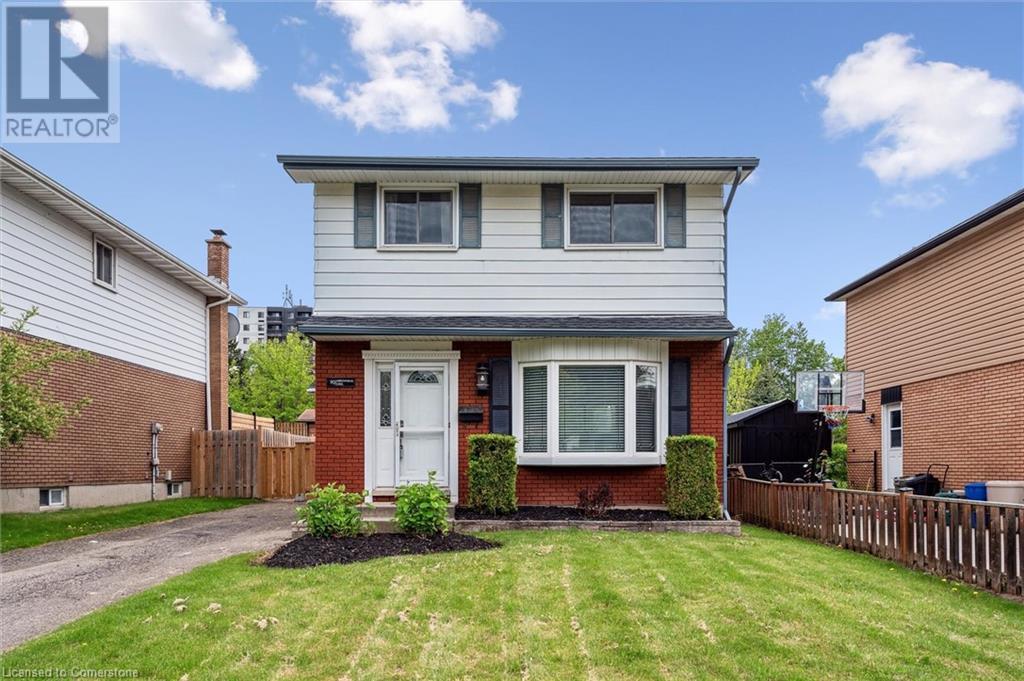
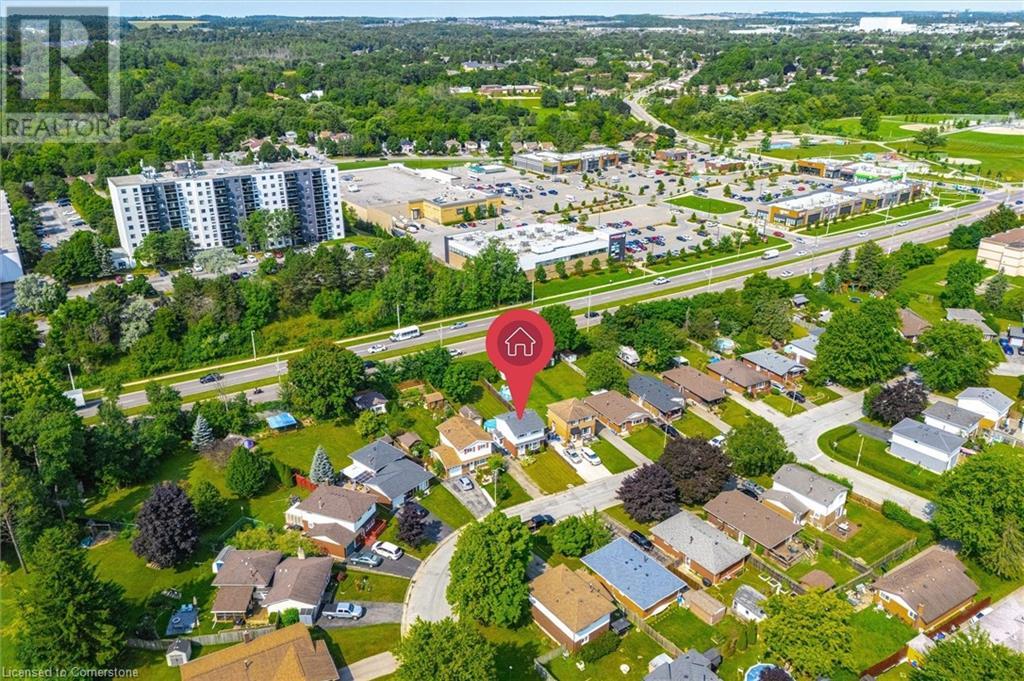
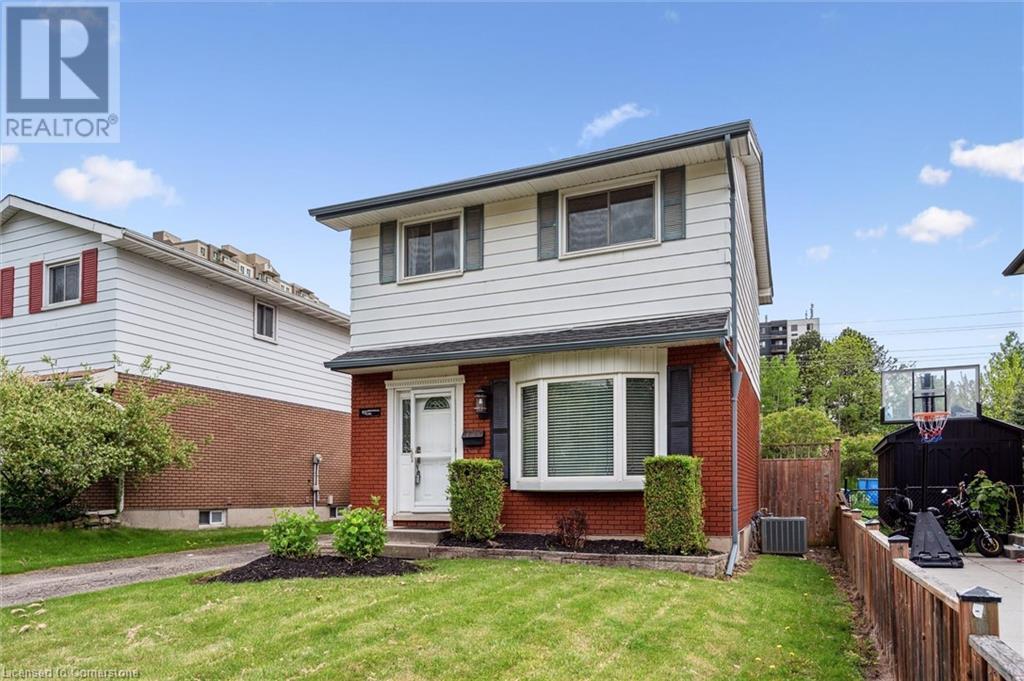
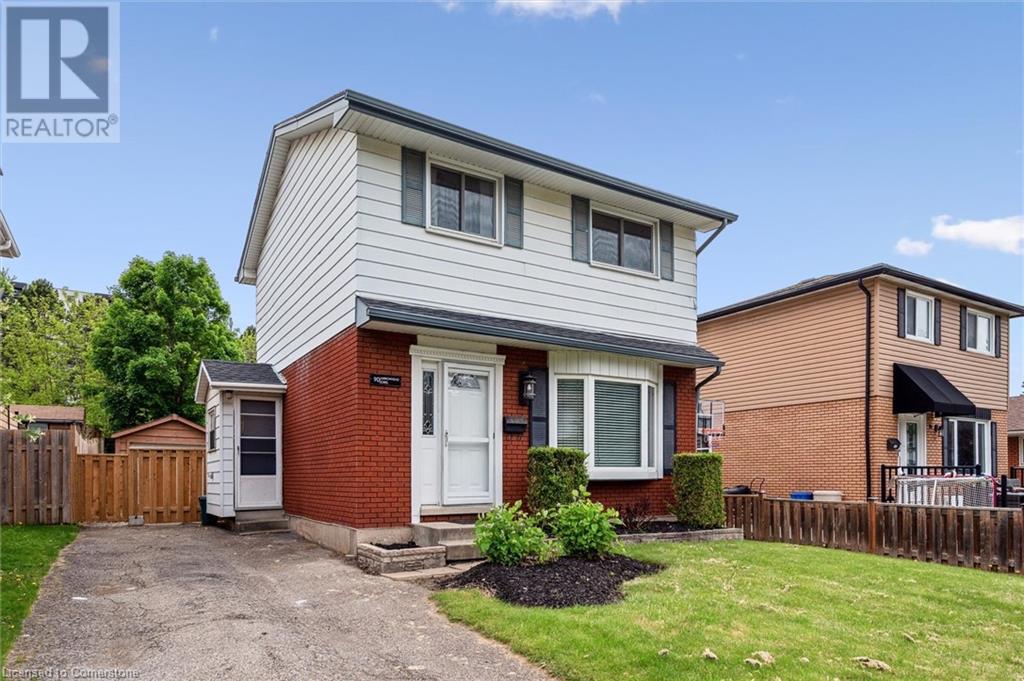
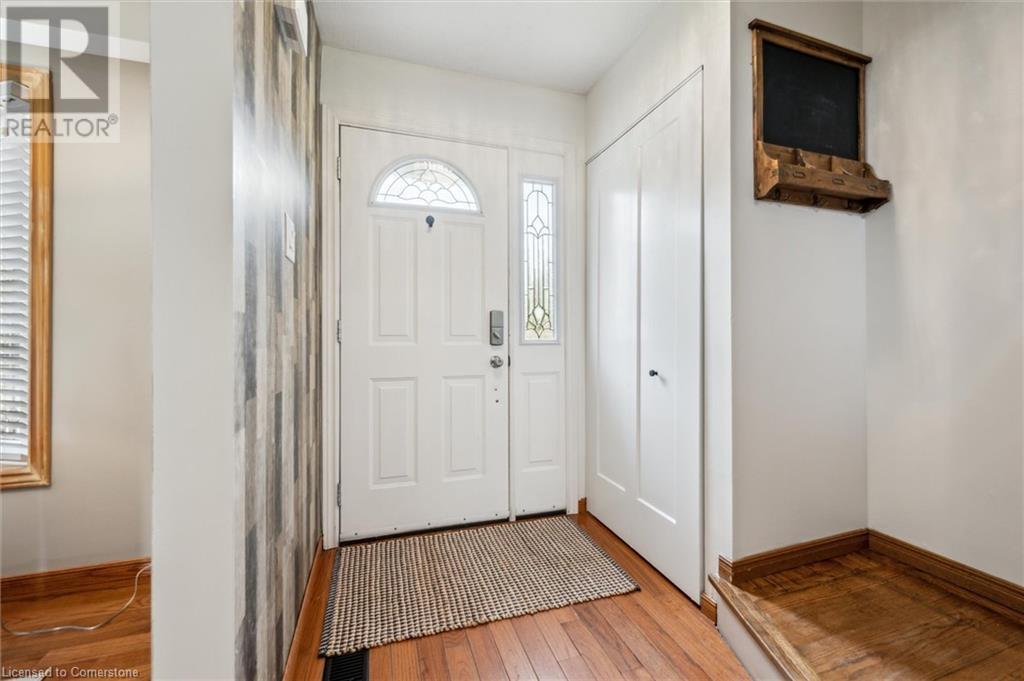
$599,900
90 ARROWHEAD Crescent
Kitchener, Ontario, Ontario, N2P1B9
MLS® Number: 40716200
Property description
Check everything off your list! Situated on a HUGE POOL SIZED LOT, this family home with DETACHED GARAGE (and tons of driveway parking) is located on a friendly Kitchener Crescent close to parks, amenities, Conestoga College and the 401! Step inside the spacious foyer, open to an bright living room with great views of the mature streetscape. The kitchen is outfitted with classic cabinetry, plenty of counter space and is open to a separate dining room with sliders to a deep yard with detached garage. Plenty of space for entertaining on your deck, and room for a pool and enjoying activities like badminton, cornhole or horseshoes. The upstairs level features three spacious bedrooms and an updated four piece bathroom. The basement has a finished office, laundry room and plenty of additional storage space. Mechanical updates include roof (2017), furnace, AC and electrical (2011) and the home is carpet free! Convenient location within walking distance to shopping, restaurants and a short drive to Conestoga College and the 401. A perfect opportunity to climb the property ladder and own a DETACHED family home with garage, tons of parking, large living spaces and great curb appeal on a mature Kitchener Crescent!
Building information
Type
*****
Appliances
*****
Architectural Style
*****
Basement Development
*****
Basement Type
*****
Construction Style Attachment
*****
Cooling Type
*****
Exterior Finish
*****
Foundation Type
*****
Heating Fuel
*****
Heating Type
*****
Size Interior
*****
Stories Total
*****
Utility Water
*****
Land information
Amenities
*****
Sewer
*****
Size Depth
*****
Size Frontage
*****
Size Total
*****
Rooms
Main level
Living room
*****
Dining room
*****
Kitchen
*****
Basement
Office
*****
Laundry room
*****
Storage
*****
Second level
Primary Bedroom
*****
Bedroom
*****
Bedroom
*****
4pc Bathroom
*****
Main level
Living room
*****
Dining room
*****
Kitchen
*****
Basement
Office
*****
Laundry room
*****
Storage
*****
Second level
Primary Bedroom
*****
Bedroom
*****
Bedroom
*****
4pc Bathroom
*****
Main level
Living room
*****
Dining room
*****
Kitchen
*****
Basement
Office
*****
Laundry room
*****
Storage
*****
Second level
Primary Bedroom
*****
Bedroom
*****
Bedroom
*****
4pc Bathroom
*****
Main level
Living room
*****
Dining room
*****
Kitchen
*****
Basement
Office
*****
Laundry room
*****
Storage
*****
Second level
Primary Bedroom
*****
Bedroom
*****
Bedroom
*****
4pc Bathroom
*****
Main level
Living room
*****
Dining room
*****
Kitchen
*****
Basement
Office
*****
Laundry room
*****
Storage
*****
Second level
Primary Bedroom
*****
Bedroom
*****
Bedroom
*****
4pc Bathroom
*****
Courtesy of RE/MAX TWIN CITY REALTY INC.
Book a Showing for this property
Please note that filling out this form you'll be registered and your phone number without the +1 part will be used as a password.
