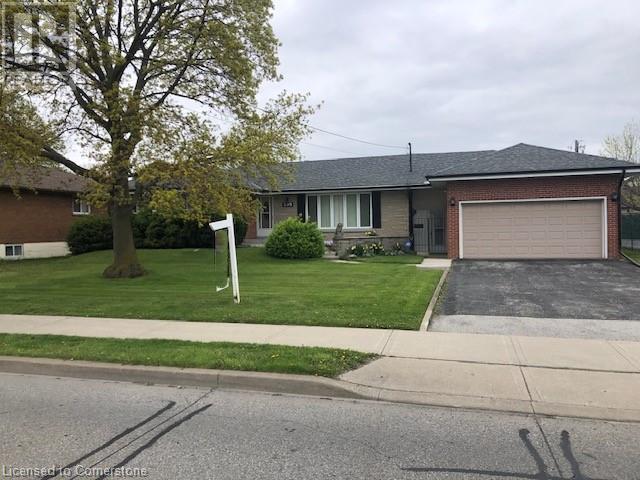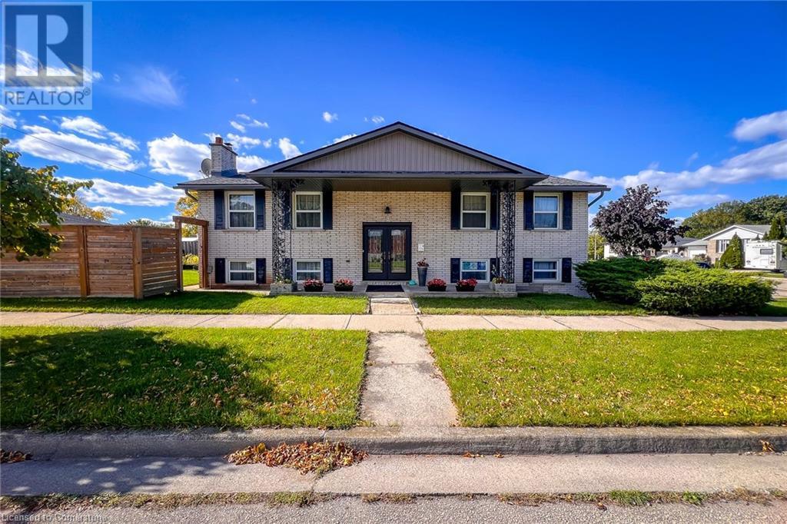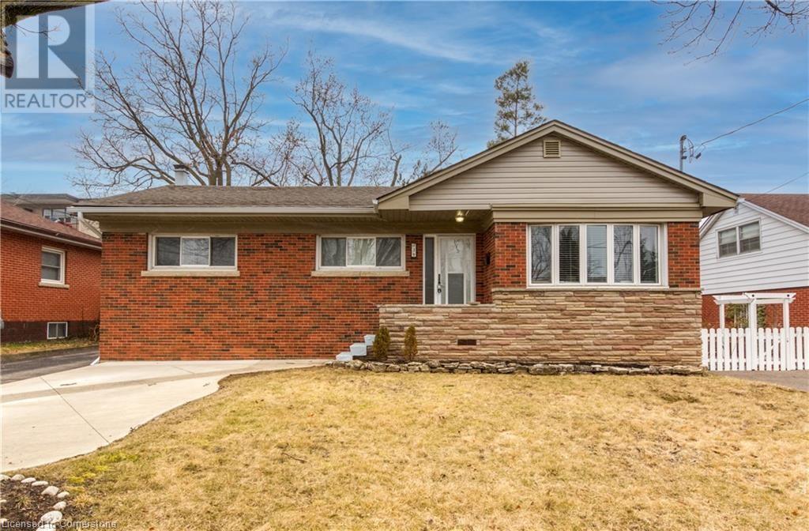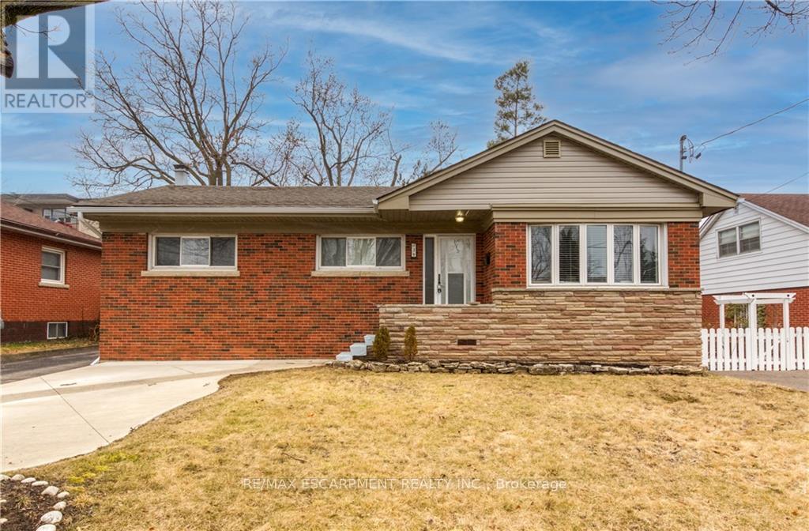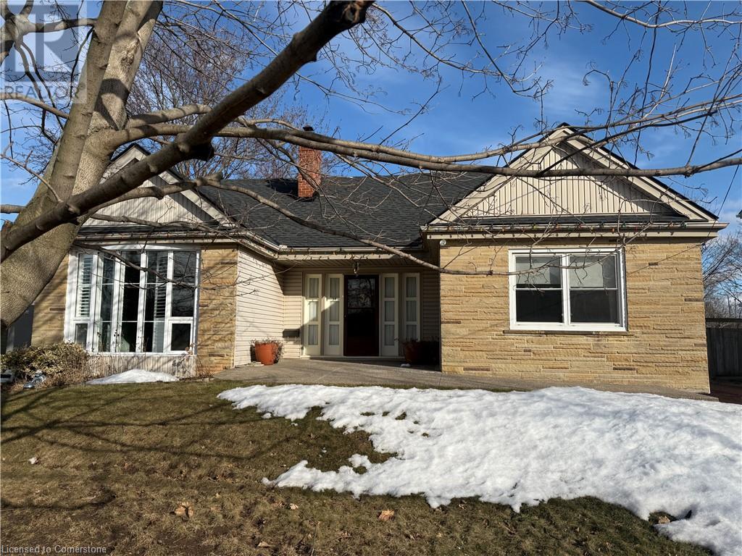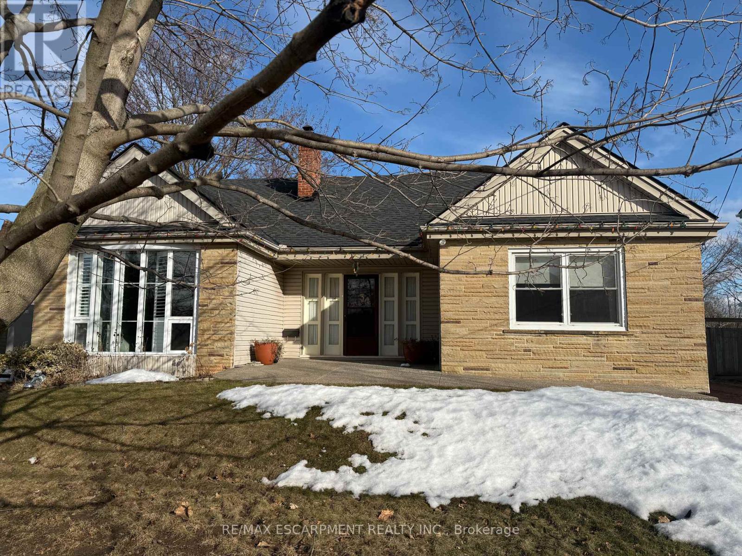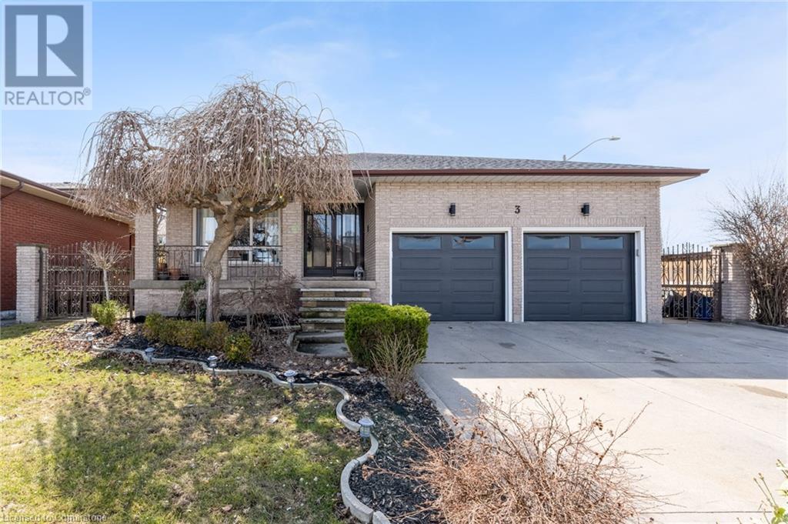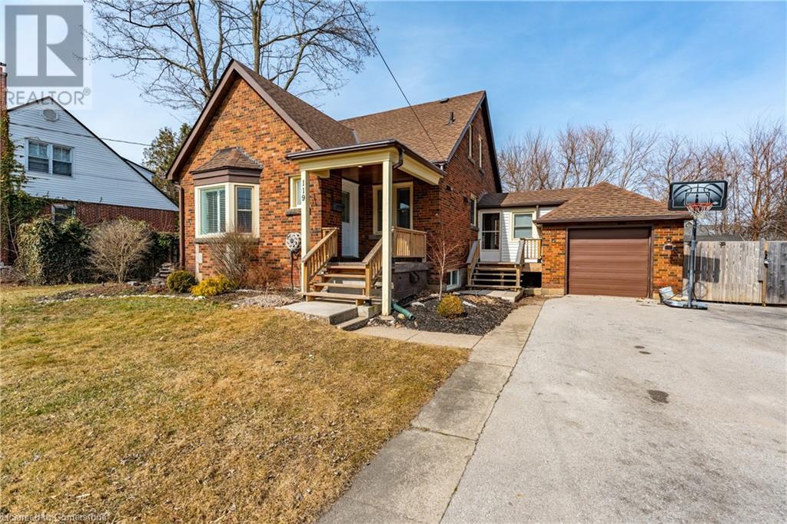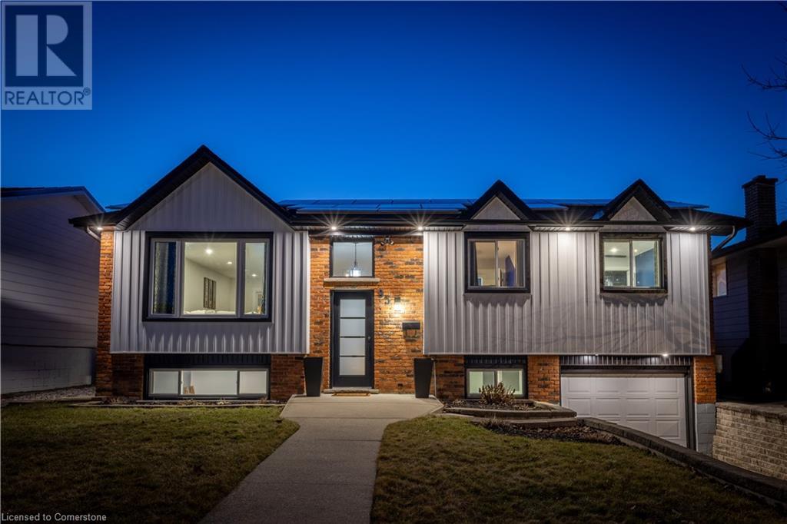Free account required
Unlock the full potential of your property search with a free account! Here's what you'll gain immediate access to:
- Exclusive Access to Every Listing
- Personalized Search Experience
- Favorite Properties at Your Fingertips
- Stay Ahead with Email Alerts
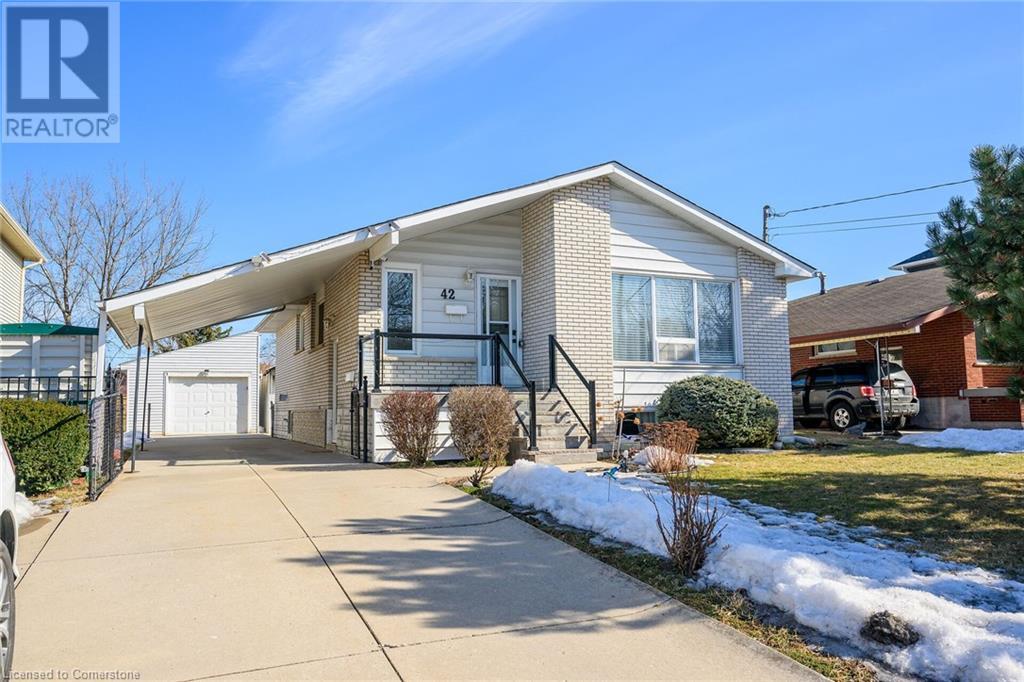
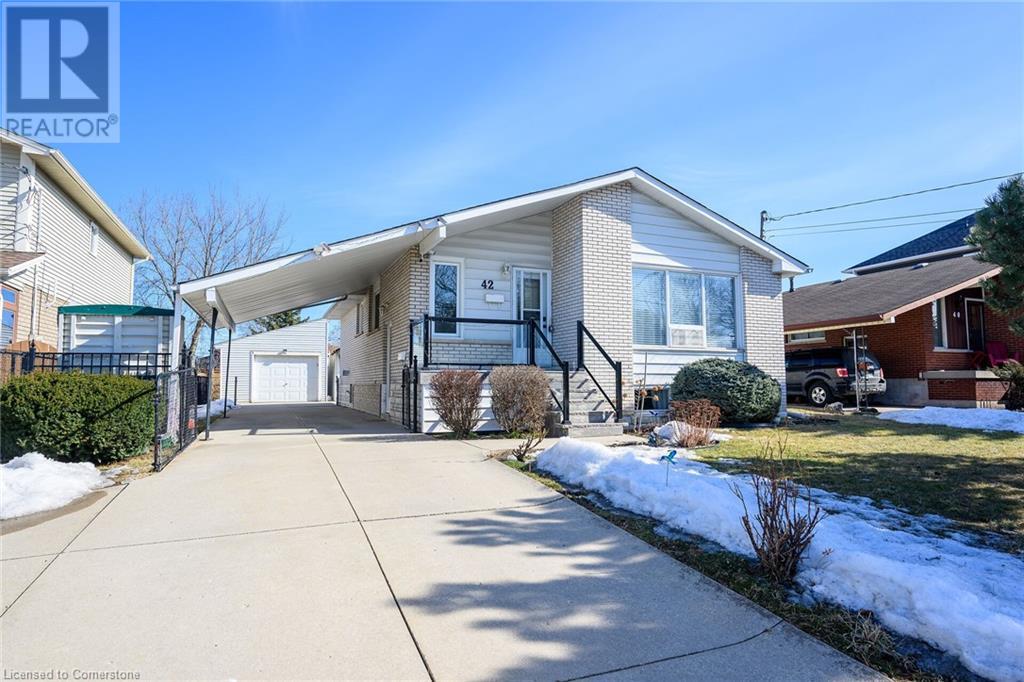
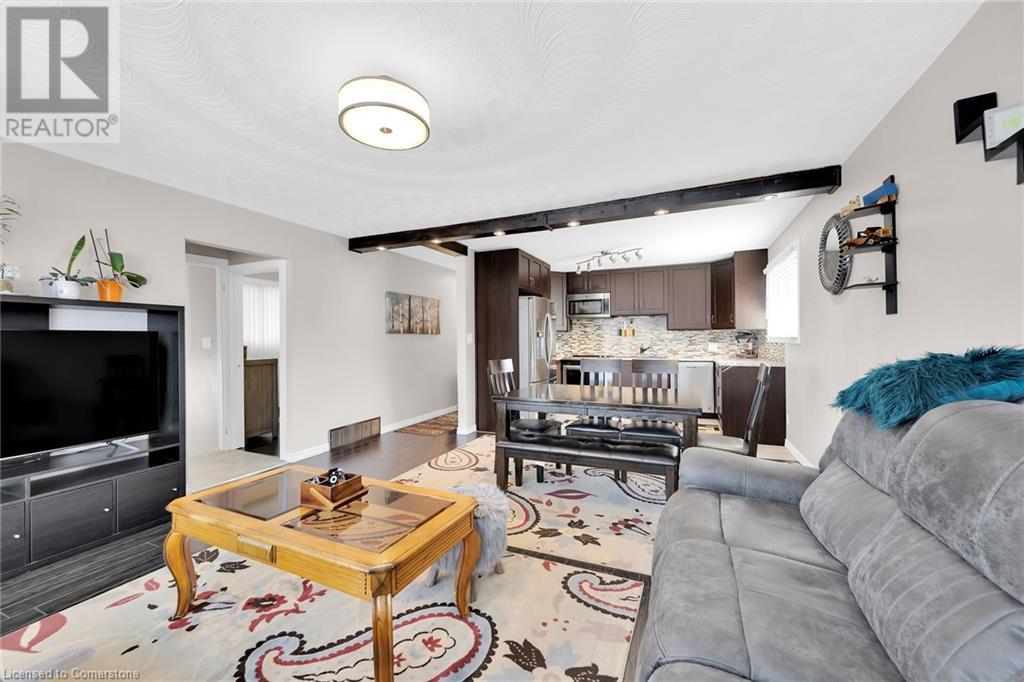
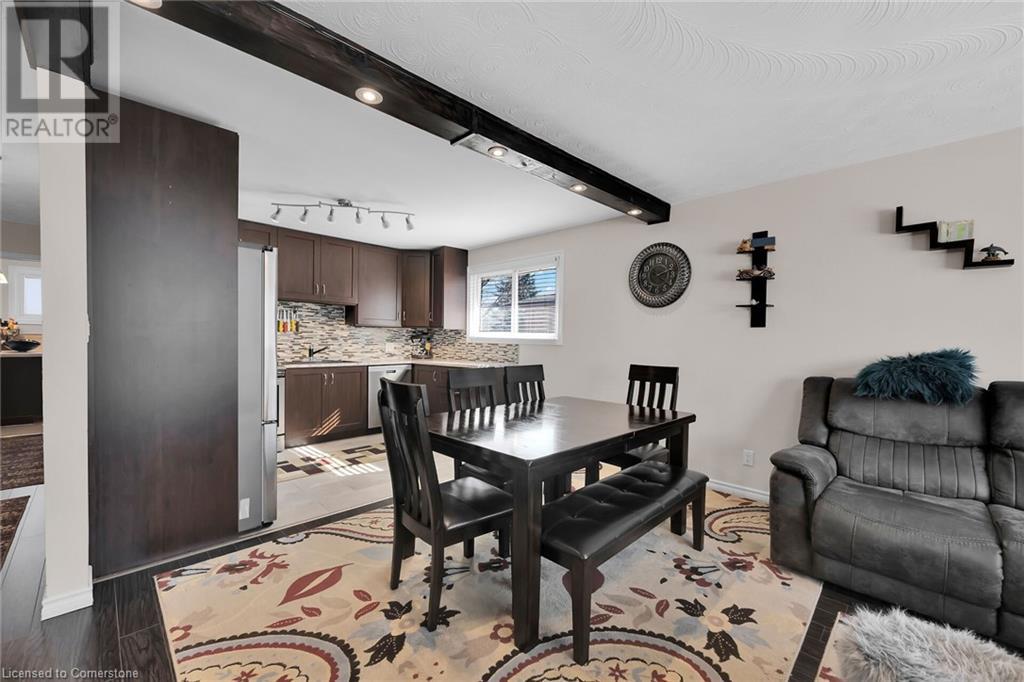
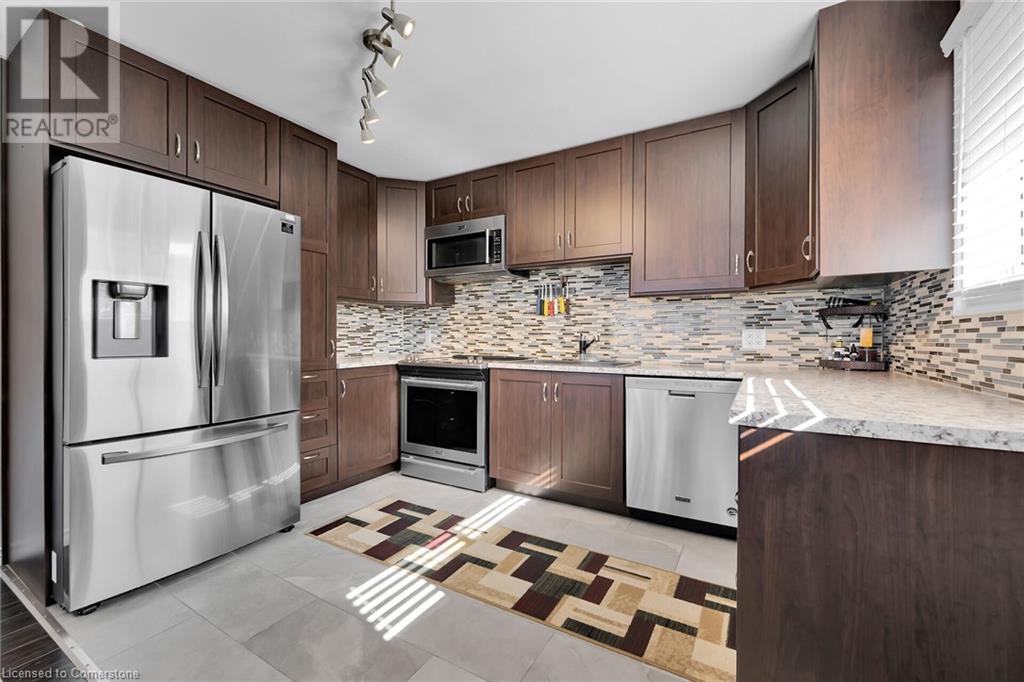
$879,900
42 WARWICK Road
Hamilton, Ontario, Ontario, L8E1Y6
MLS® Number: 40716742
Property description
Welcome to 42 Warwick Rd! This beautifully updated bungalow offers over 2,000 sq. ft. of finished living space across two levels, making it the perfect home for families, multi-generational living, or investment opportunities. Featuring 3+2 spacious bedrooms and 2 full bathrooms, this home boasts a fully finished basement with a separate side entrance, making it an ideal in-law suite. The carpet-free interior has been meticulously maintained, with notable updates including the entire main floor (2018-2019), windows & front door (2018), furnace (2016), roof shingles (2015 with a 25 year warranty; 15 years left), and a newly finished basement (2020). The home comes fully equipped with an owned hot water tank, 2 fridges, 2 stoves (including a gas stove in the basement), 2 dishwashers, and a microwave. Nestled in a sought-after Lower Stoney Creek neighborhood, this family-friendly property is conveniently located close to schools, parks, shopping, dining, and easy highway access. Don’t miss out on this fantastic opportunity—book your private showing today!
Building information
Type
*****
Appliances
*****
Architectural Style
*****
Basement Development
*****
Basement Type
*****
Constructed Date
*****
Construction Style Attachment
*****
Cooling Type
*****
Exterior Finish
*****
Foundation Type
*****
Heating Fuel
*****
Heating Type
*****
Size Interior
*****
Stories Total
*****
Utility Water
*****
Land information
Amenities
*****
Sewer
*****
Size Depth
*****
Size Frontage
*****
Size Total
*****
Rooms
Main level
Kitchen
*****
Living room/Dining room
*****
Primary Bedroom
*****
Bedroom
*****
Bedroom
*****
4pc Bathroom
*****
Basement
Bedroom
*****
Bedroom
*****
Kitchen
*****
Laundry room
*****
4pc Bathroom
*****
Main level
Kitchen
*****
Living room/Dining room
*****
Primary Bedroom
*****
Bedroom
*****
Bedroom
*****
4pc Bathroom
*****
Basement
Bedroom
*****
Bedroom
*****
Kitchen
*****
Laundry room
*****
4pc Bathroom
*****
Main level
Kitchen
*****
Living room/Dining room
*****
Primary Bedroom
*****
Bedroom
*****
Bedroom
*****
4pc Bathroom
*****
Basement
Bedroom
*****
Bedroom
*****
Kitchen
*****
Laundry room
*****
4pc Bathroom
*****
Courtesy of Royal LePage Macro Realty
Book a Showing for this property
Please note that filling out this form you'll be registered and your phone number without the +1 part will be used as a password.
