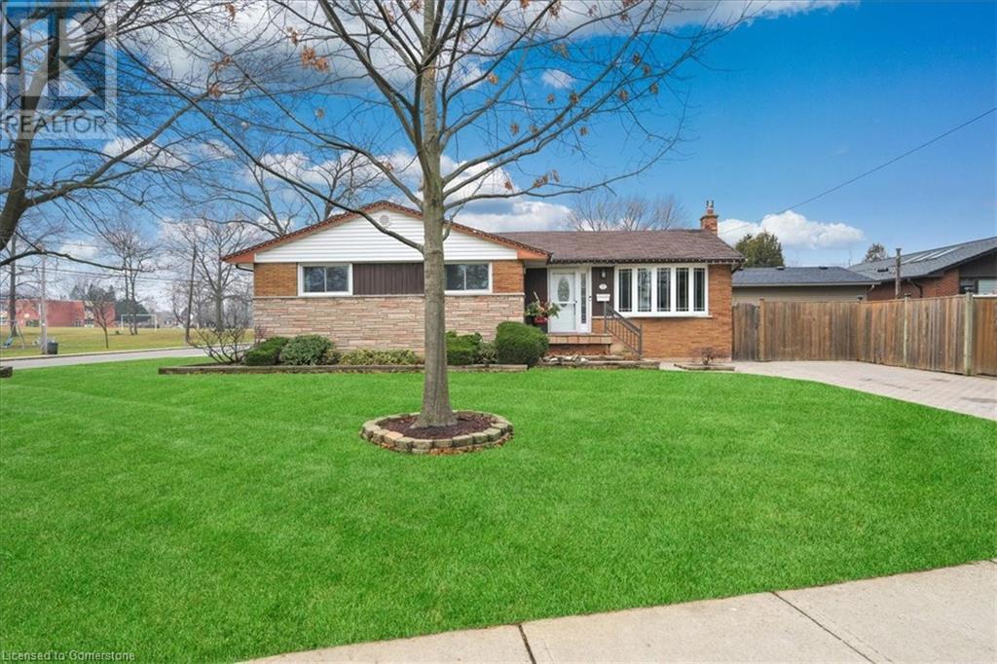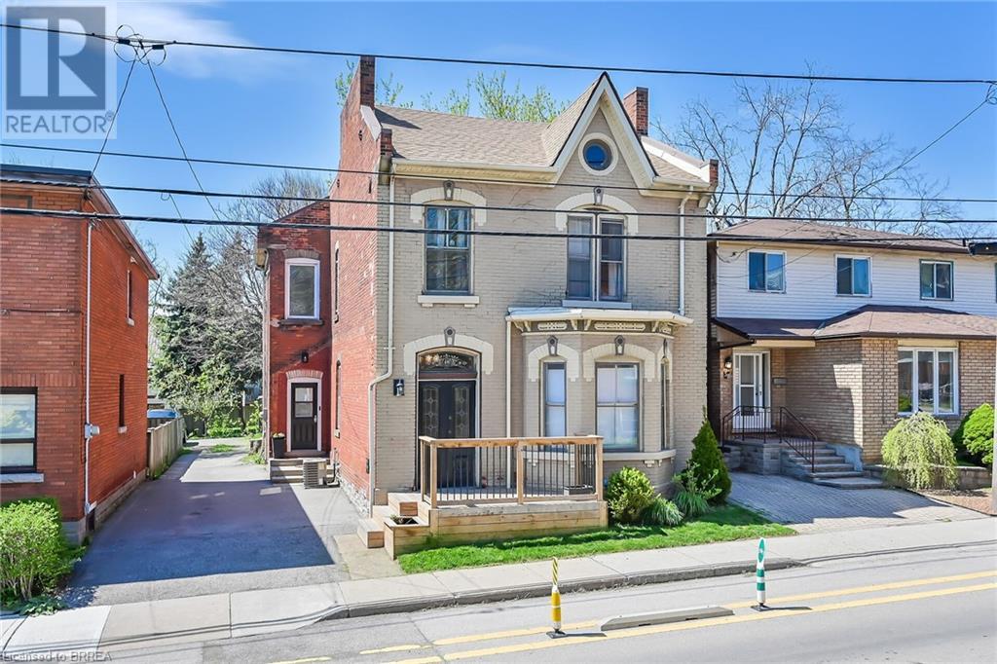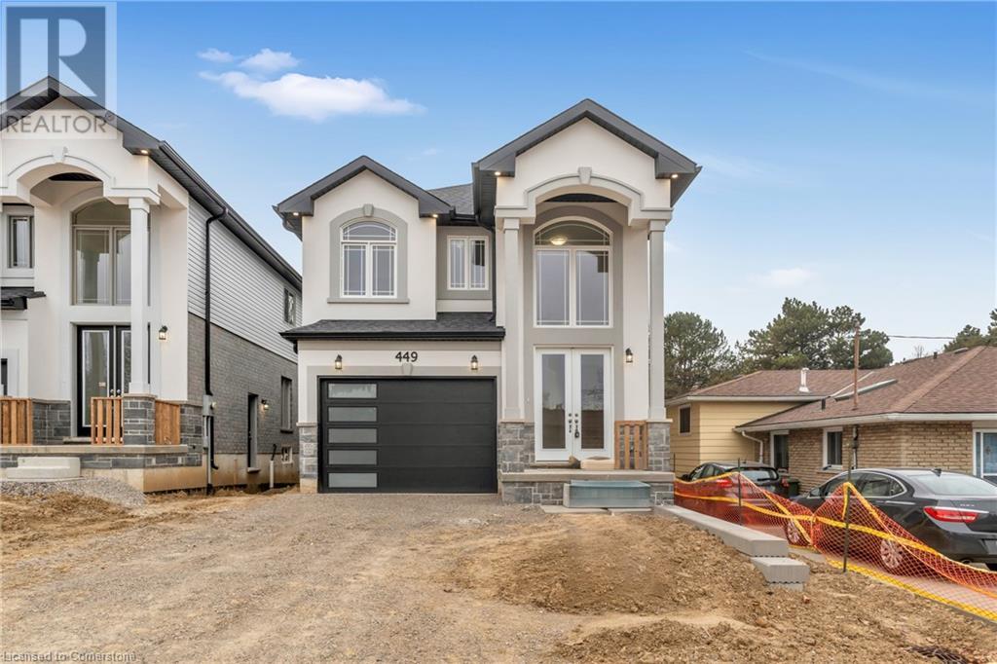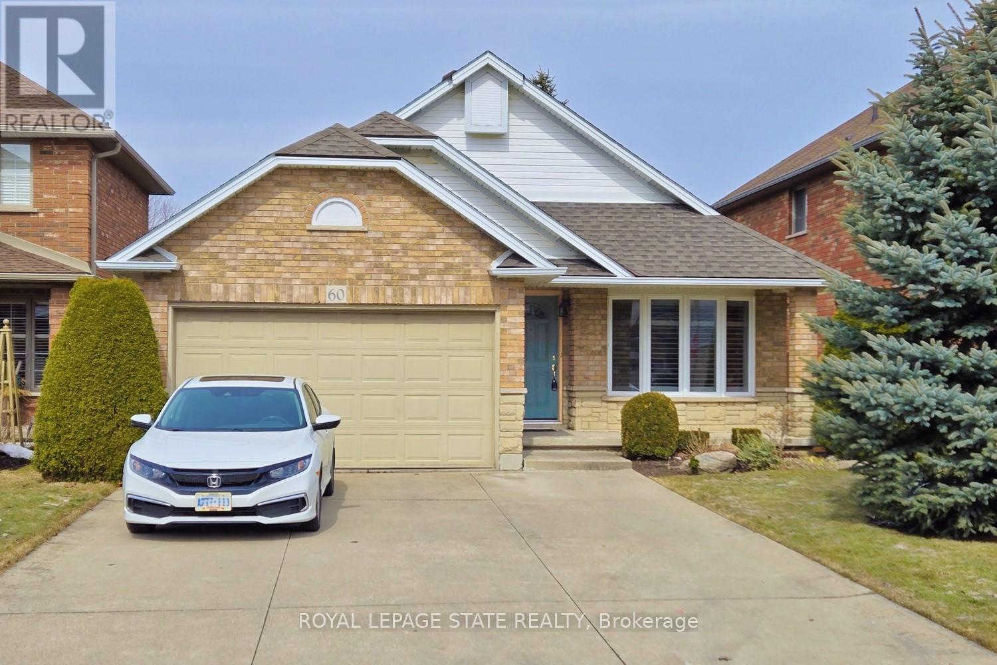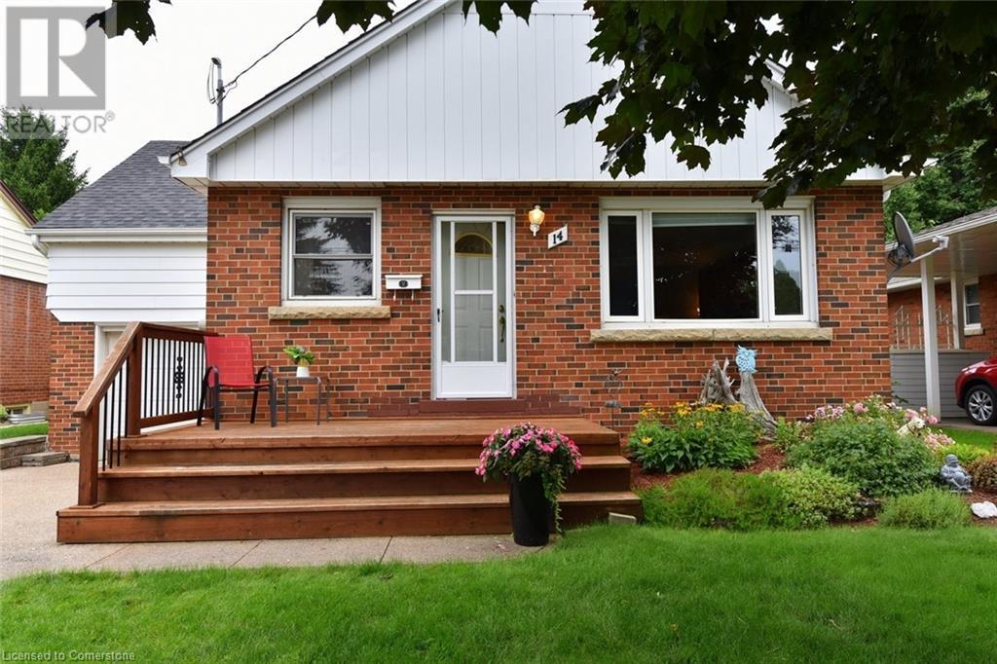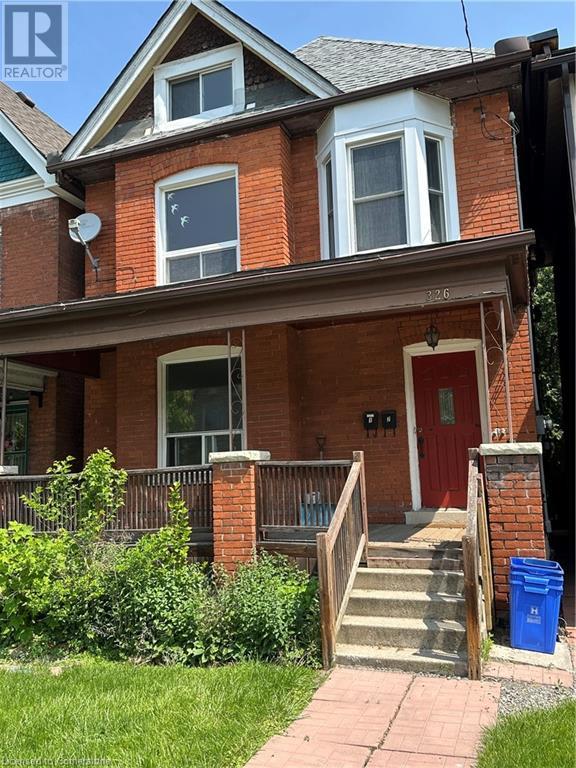Free account required
Unlock the full potential of your property search with a free account! Here's what you'll gain immediate access to:
- Exclusive Access to Every Listing
- Personalized Search Experience
- Favorite Properties at Your Fingertips
- Stay Ahead with Email Alerts
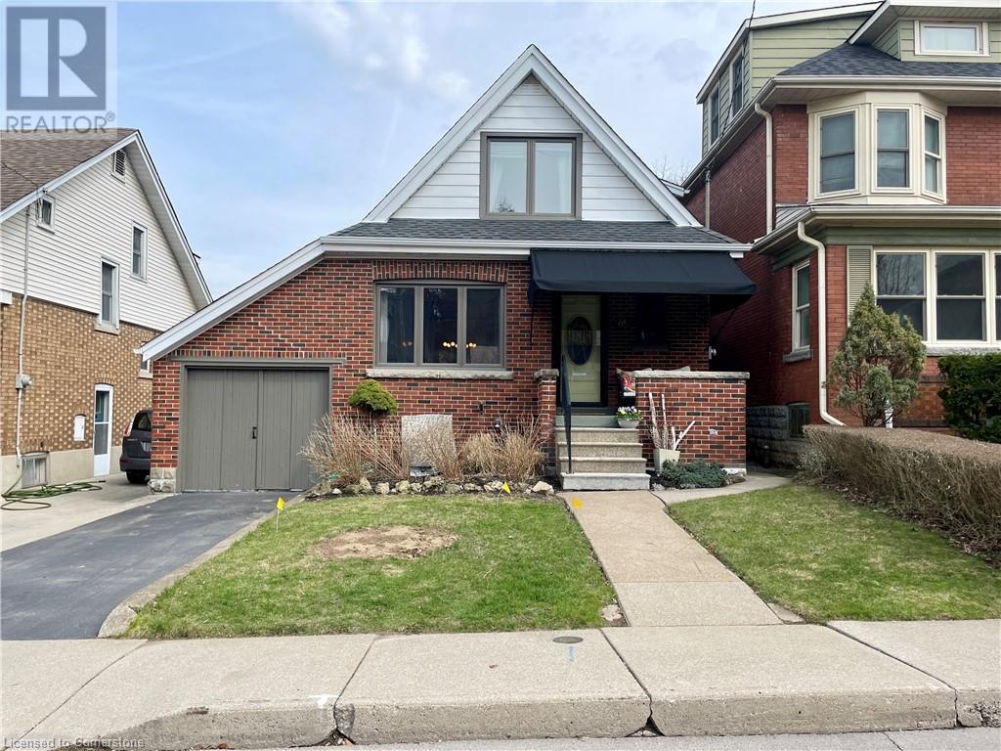
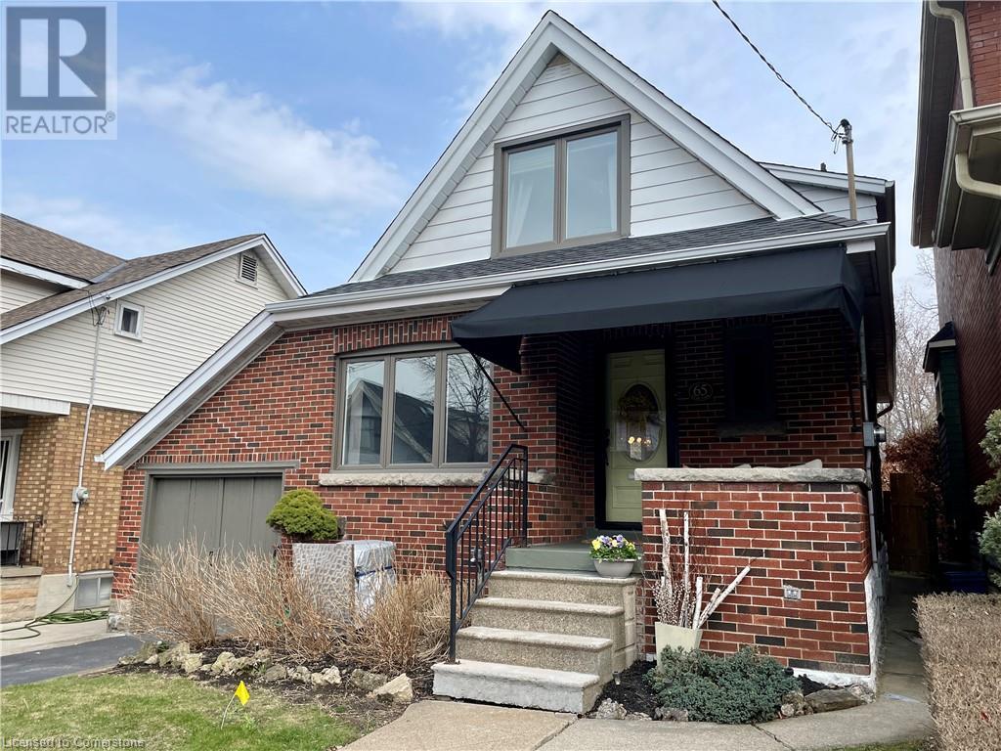
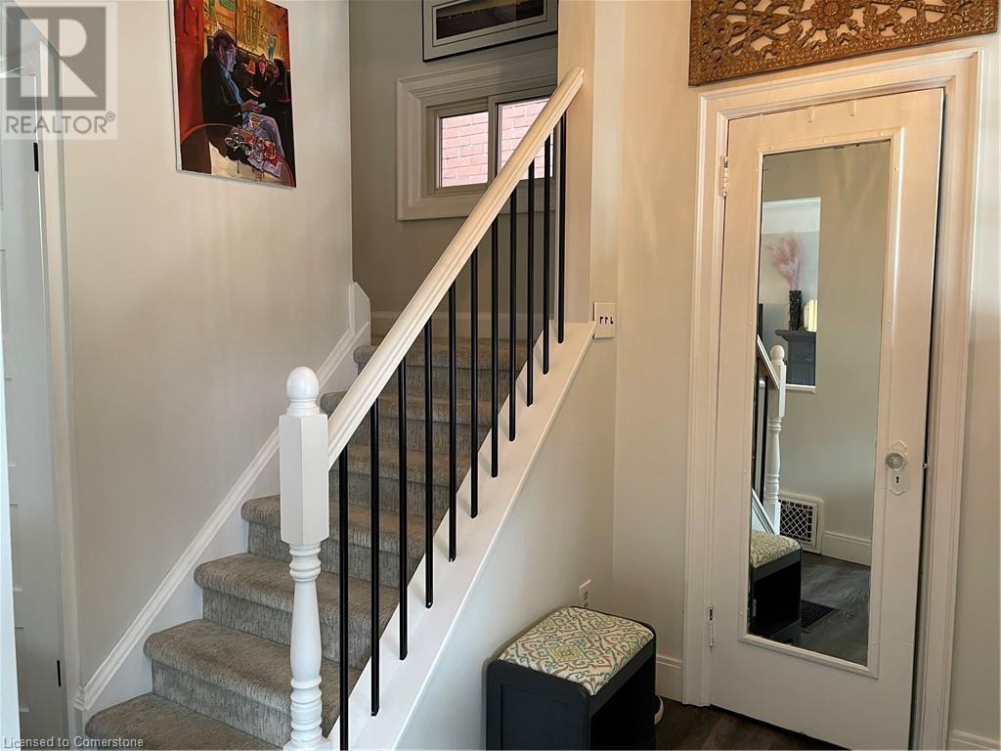
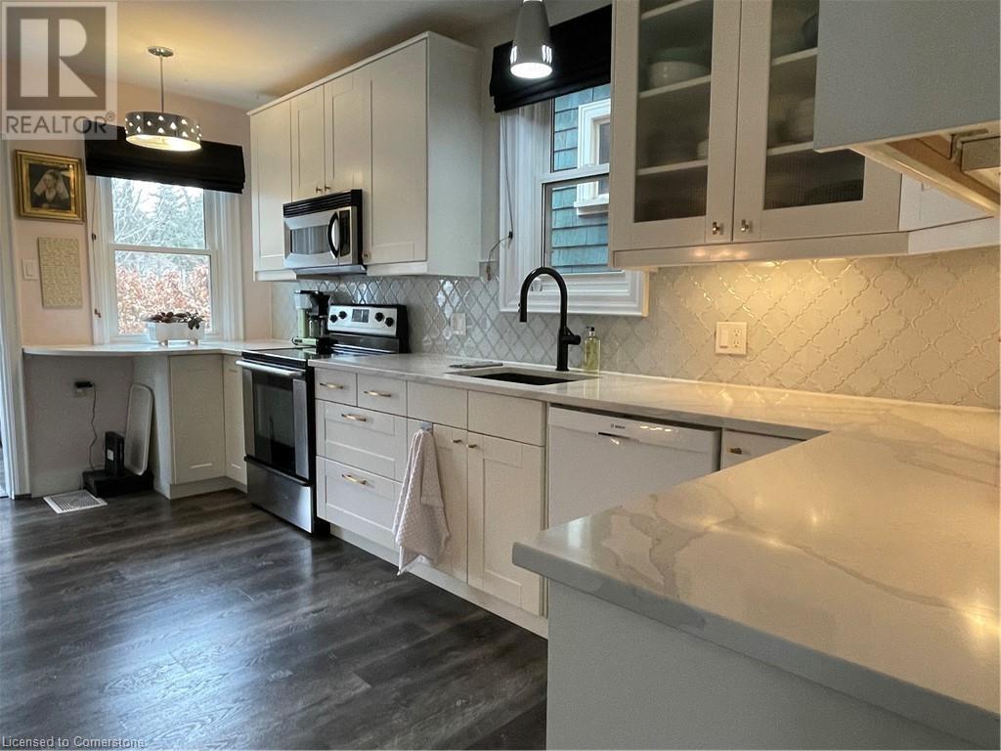
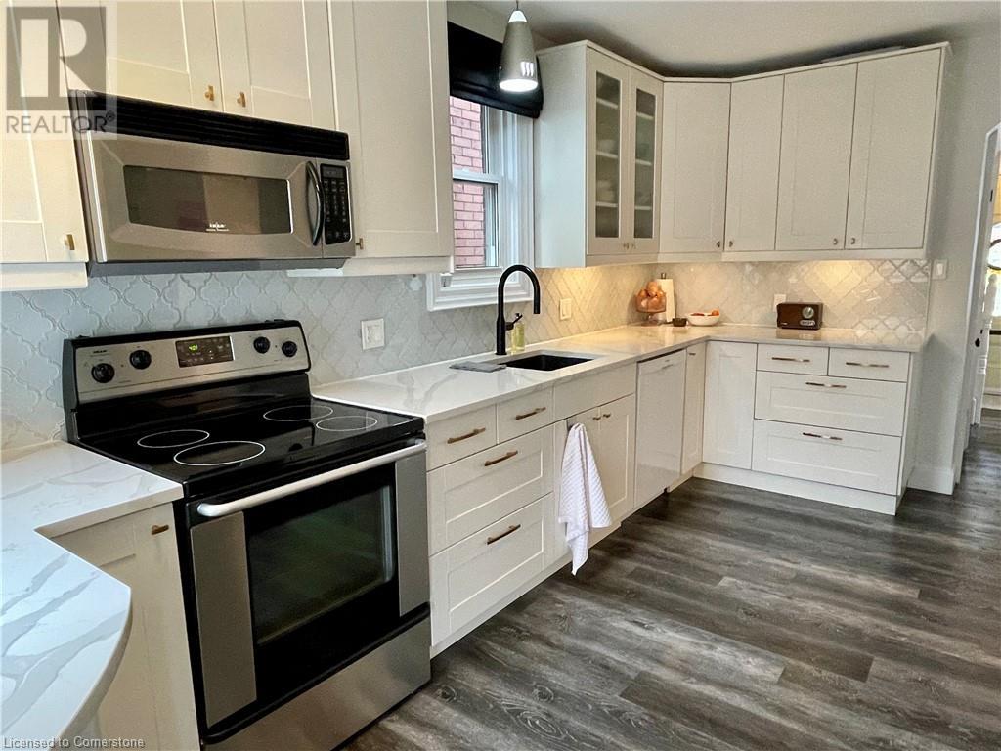
$969,000
65 HYDE PARK Avenue
Hamilton, Ontario, Ontario, L8P4M8
MLS® Number: 40717336
Property description
Bright sunny house in a beautiful, quiet neighborhood. The open main floor flows seamlessly to views through the main sunroom windows and views to the deep treed yard and artist's studio. The cozy living room has bright windows with coved ceilings and boasts a gas fireplace with original mantle. Perfect for entertaining, the dining room flows from the living room and is steps to the kitchen. It has a handy pantry closet that is perfect for small appliances and serving ware. The kitchen is a generous space with white and grey quartz counters and glass backsplash, bright with loads of counterspace lit from under cabinet lighting, ample cupboard space and a deep double sink. The sunroom features views of a mature wisteria covered arbor with fragrant blooms in spring and summer. The basement is renovated with a full bathroom, rec room and yoga/office space. The modern studio building nestled among trees was built 3 years ago. Vaulted ceilings, large windows. The neighborhood has the Bruce Trail, golf course, Locke Street and easy highway access.
Building information
Type
*****
Appliances
*****
Basement Development
*****
Basement Type
*****
Constructed Date
*****
Construction Style Attachment
*****
Cooling Type
*****
Exterior Finish
*****
Fireplace Present
*****
FireplaceTotal
*****
Fire Protection
*****
Foundation Type
*****
Heating Fuel
*****
Heating Type
*****
Size Interior
*****
Stories Total
*****
Utility Water
*****
Land information
Access Type
*****
Amenities
*****
Sewer
*****
Size Depth
*****
Size Frontage
*****
Size Total
*****
Rooms
Main level
Living room
*****
Dining room
*****
Kitchen
*****
Sunroom
*****
Lower level
Recreation room
*****
Laundry room
*****
3pc Bathroom
*****
Second level
Bedroom
*****
Bedroom
*****
4pc Bathroom
*****
Courtesy of Heritage Realty
Book a Showing for this property
Please note that filling out this form you'll be registered and your phone number without the +1 part will be used as a password.
