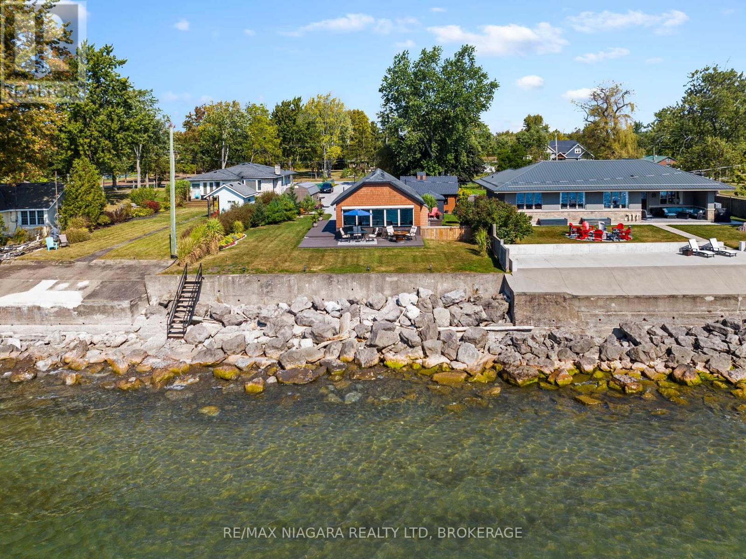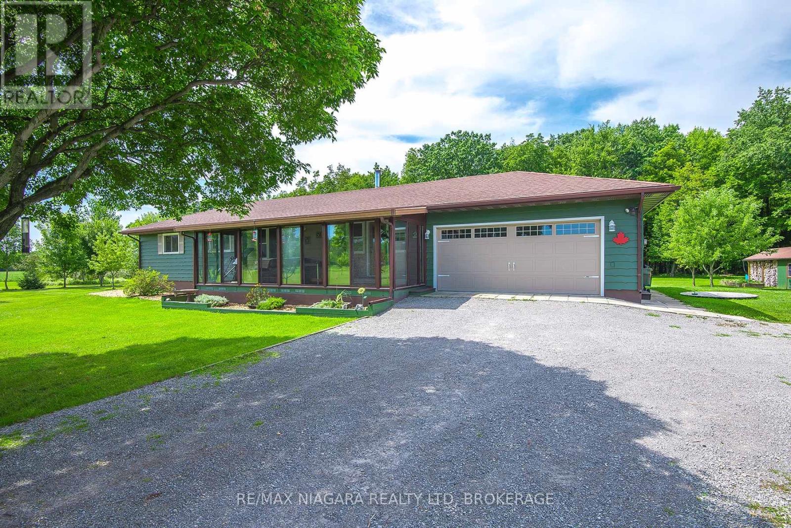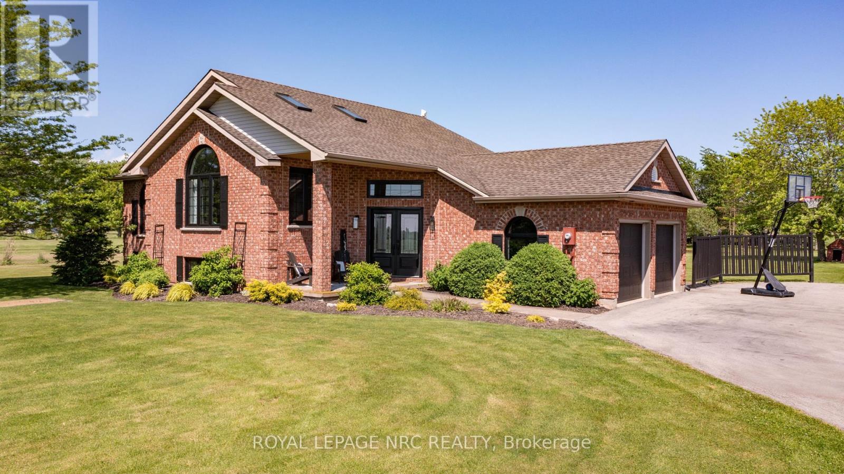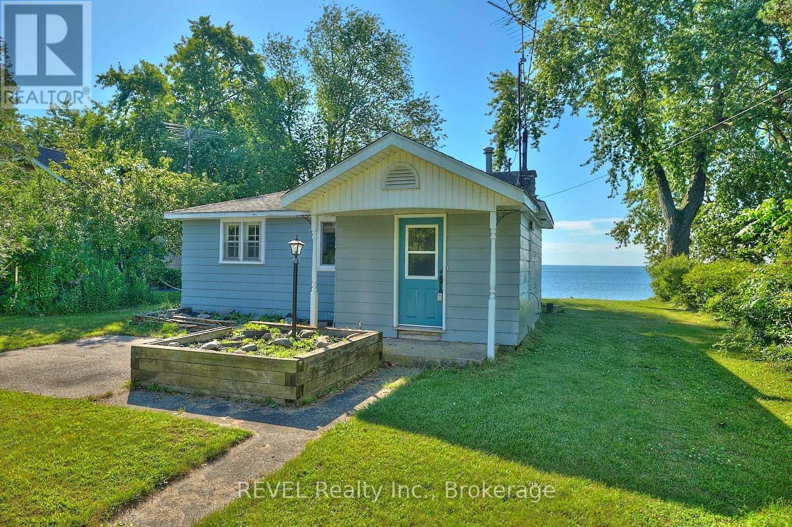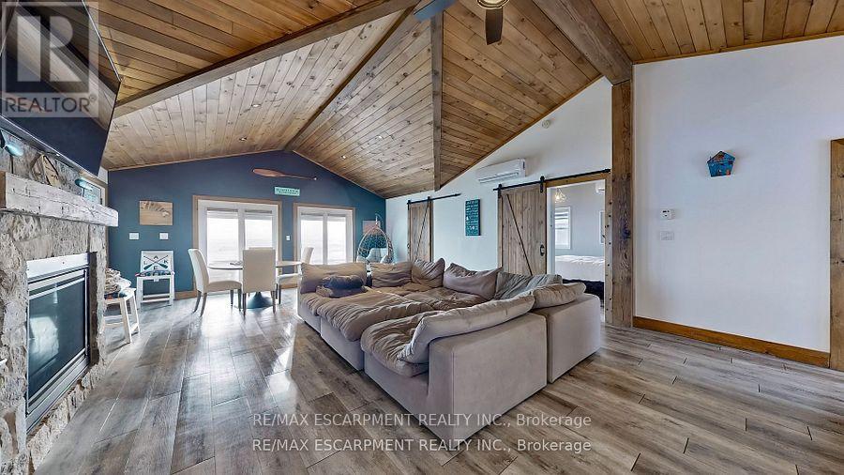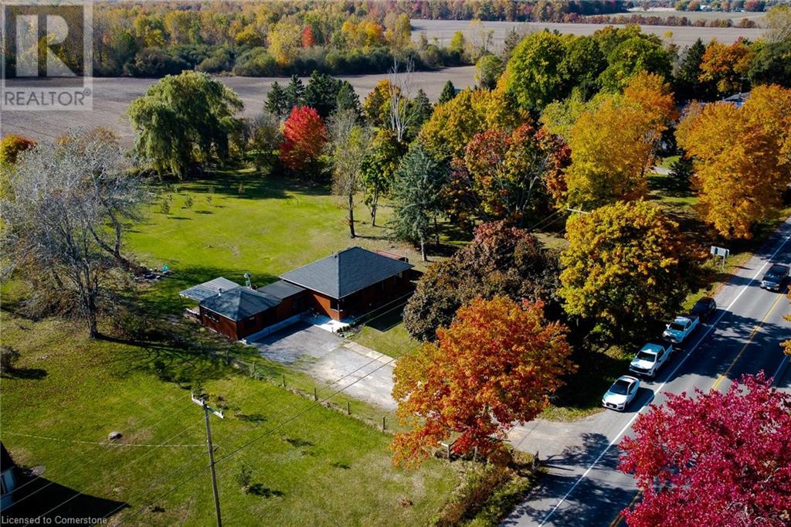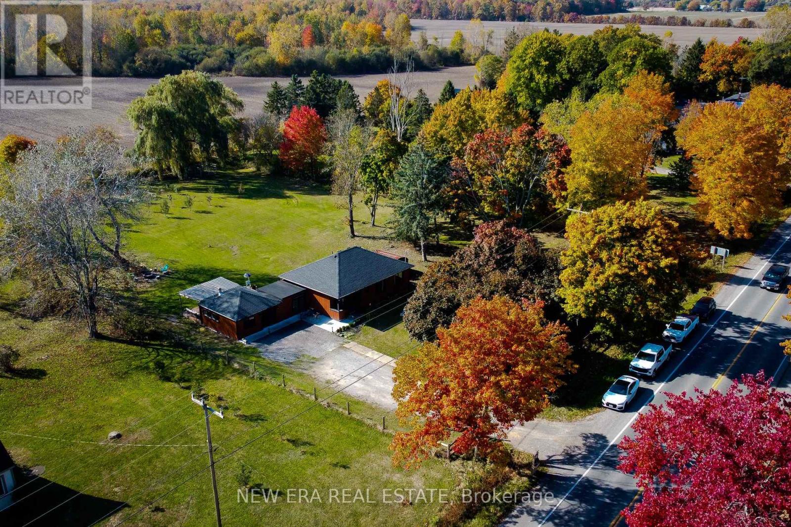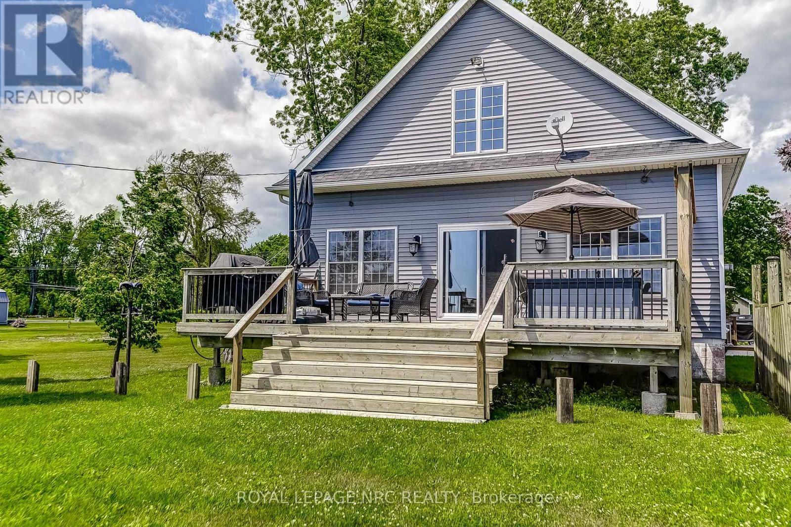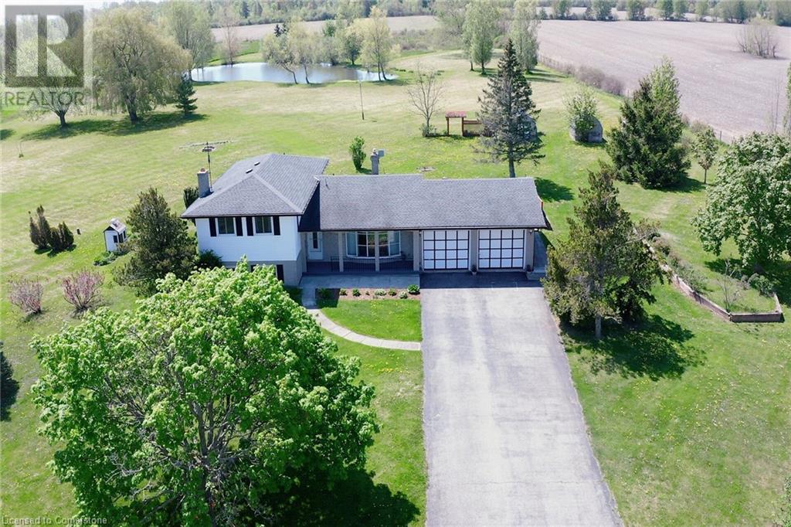Free account required
Unlock the full potential of your property search with a free account! Here's what you'll gain immediate access to:
- Exclusive Access to Every Listing
- Personalized Search Experience
- Favorite Properties at Your Fingertips
- Stay Ahead with Email Alerts
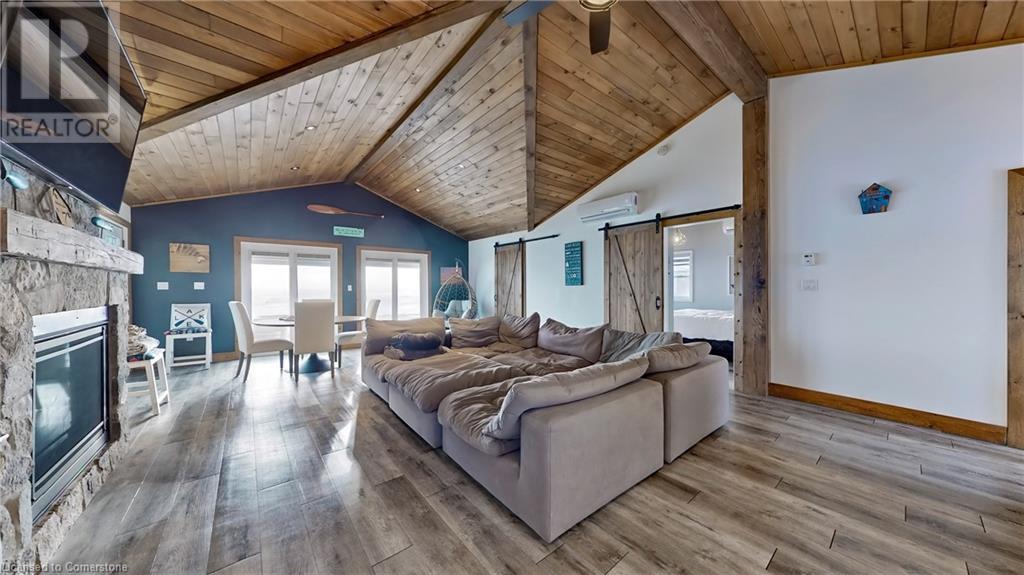
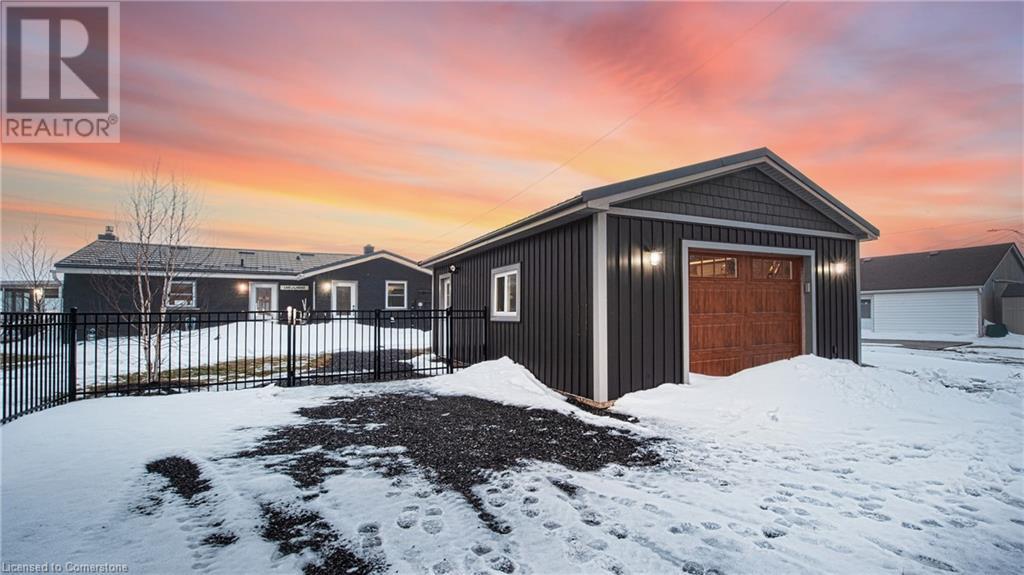
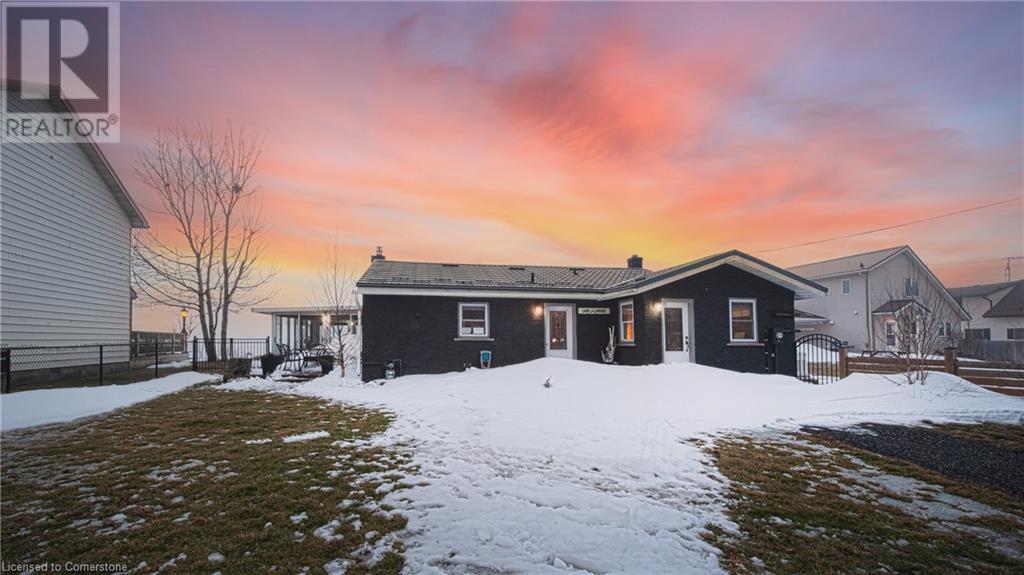
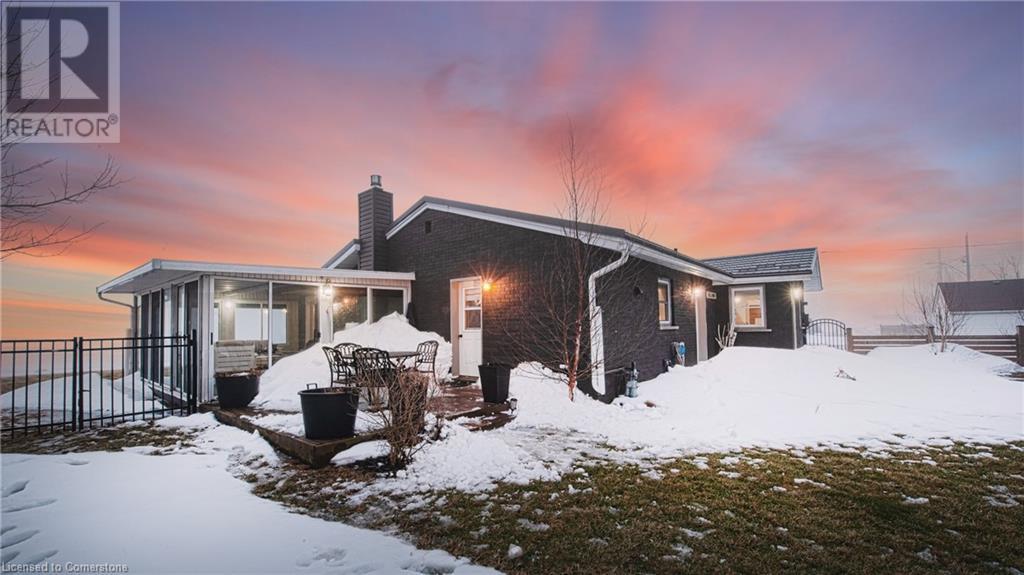
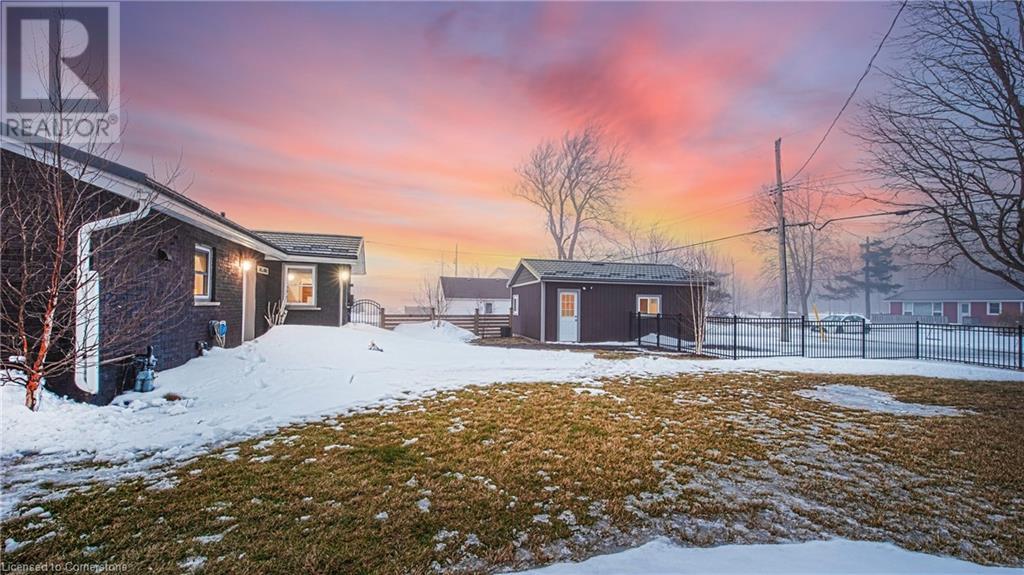
$899,000
11495 COOK Lane
Wainfleet, Ontario, Ontario, L0S1V0
MLS® Number: 40719344
Property description
Welcome to your dream waterfront retreat! This stunning 2-bedroom, 2-bath home is nestled on the sandy shores of Lake Erie, offering breathtaking panoramic views and unforgettable sunsets. Upgraded with exquisite details, the residence features soaring vaulted pine ceilings, a charming stone fireplace, and double glass sliding doors that fill the kitchen and living room with natural light and stunning lake views. Relax in the beautiful sunroom, surrounded by glass and accessed through elegant French doors, perfect for enjoying peaceful mornings or tranquil evenings. The insulated garage/bunkie, finished with rustic pine and metal walls, includes a heating and cooling split unit for added comfort. Full spray foam insulation throughout, including the crawl space, ensures year-round efficiency. Enjoy the tranquility of this quiet area with private road access, and start your day by waking up to the shimmering waters of Lake Erie. Just a short stroll away is the Morgan's Point Nature Conservation Area, offering scenic walks and nature exploration. Don’t miss the chance to call this remarkable waterfront haven your own!
Building information
Type
*****
Appliances
*****
Architectural Style
*****
Basement Development
*****
Basement Type
*****
Constructed Date
*****
Construction Style Attachment
*****
Cooling Type
*****
Exterior Finish
*****
Fixture
*****
Half Bath Total
*****
Heating Type
*****
Size Interior
*****
Stories Total
*****
Utility Water
*****
Land information
Access Type
*****
Amenities
*****
Sewer
*****
Size Depth
*****
Size Frontage
*****
Size Total
*****
Surface Water
*****
Rooms
Main level
Kitchen
*****
Living room/Dining room
*****
Sunroom
*****
Primary Bedroom
*****
Bedroom
*****
4pc Bathroom
*****
2pc Bathroom
*****
Kitchen
*****
Living room/Dining room
*****
Sunroom
*****
Primary Bedroom
*****
Bedroom
*****
4pc Bathroom
*****
2pc Bathroom
*****
Kitchen
*****
Living room/Dining room
*****
Sunroom
*****
Primary Bedroom
*****
Bedroom
*****
4pc Bathroom
*****
2pc Bathroom
*****
Kitchen
*****
Living room/Dining room
*****
Sunroom
*****
Primary Bedroom
*****
Bedroom
*****
4pc Bathroom
*****
2pc Bathroom
*****
Kitchen
*****
Living room/Dining room
*****
Sunroom
*****
Primary Bedroom
*****
Bedroom
*****
4pc Bathroom
*****
2pc Bathroom
*****
Kitchen
*****
Living room/Dining room
*****
Sunroom
*****
Primary Bedroom
*****
Bedroom
*****
4pc Bathroom
*****
2pc Bathroom
*****
Courtesy of RE/MAX Escarpment Realty Inc.
Book a Showing for this property
Please note that filling out this form you'll be registered and your phone number without the +1 part will be used as a password.
