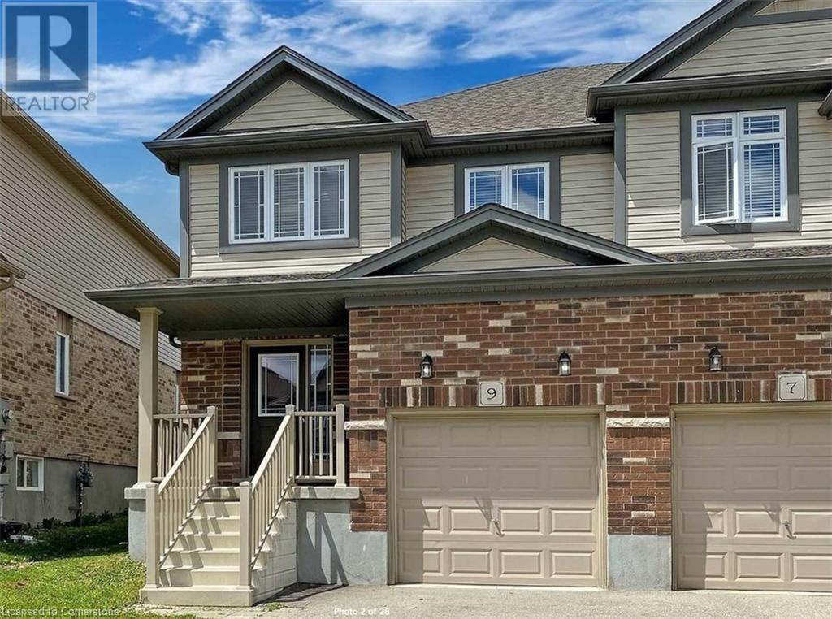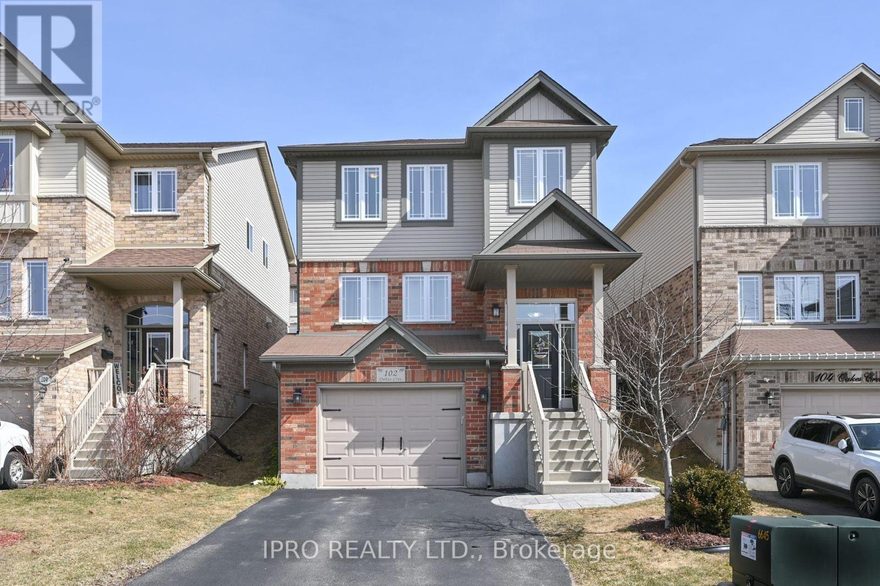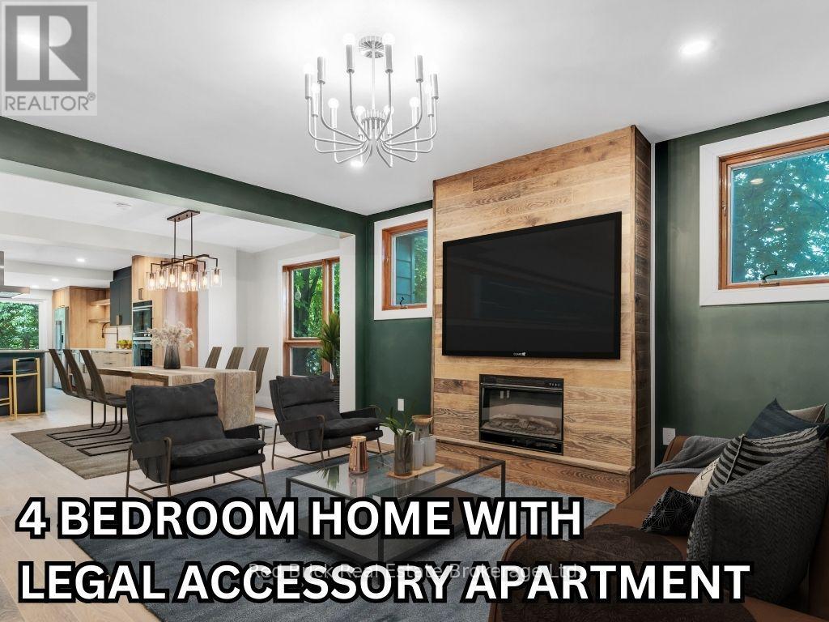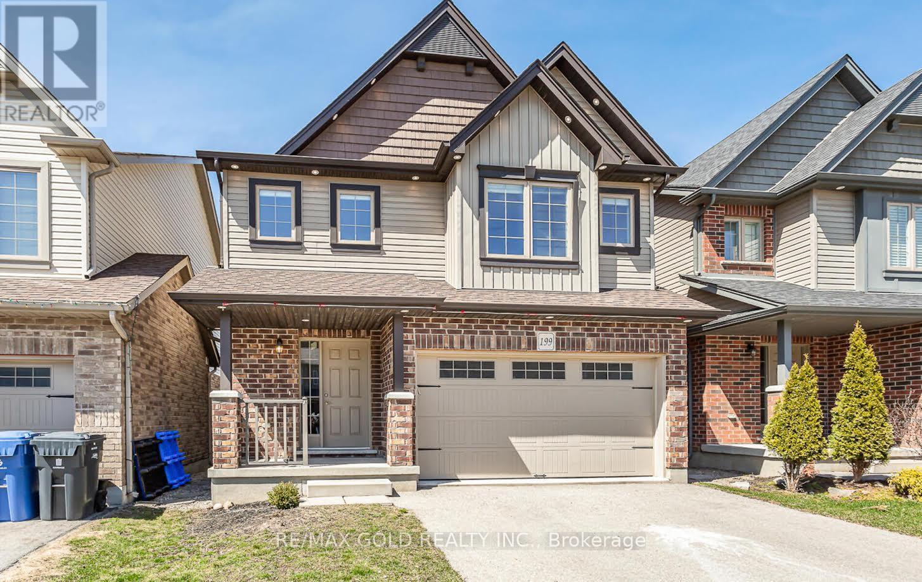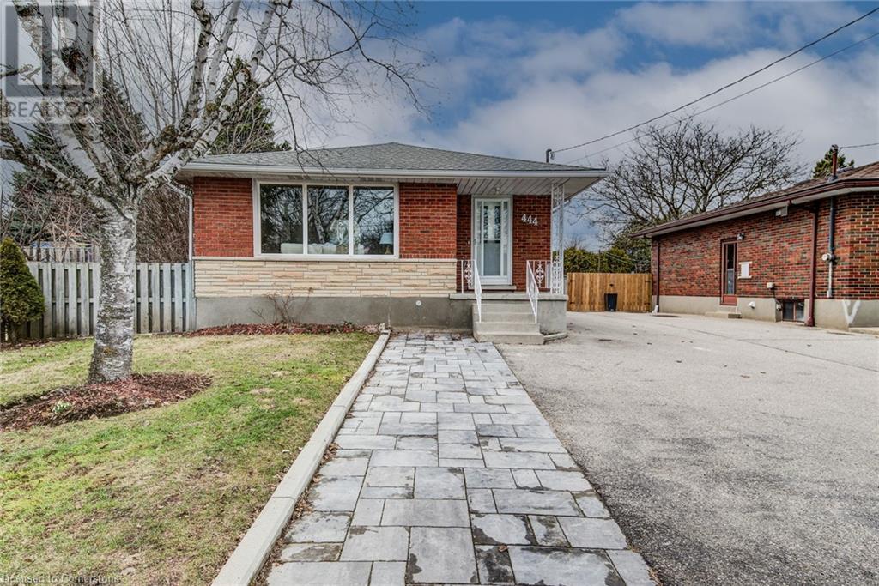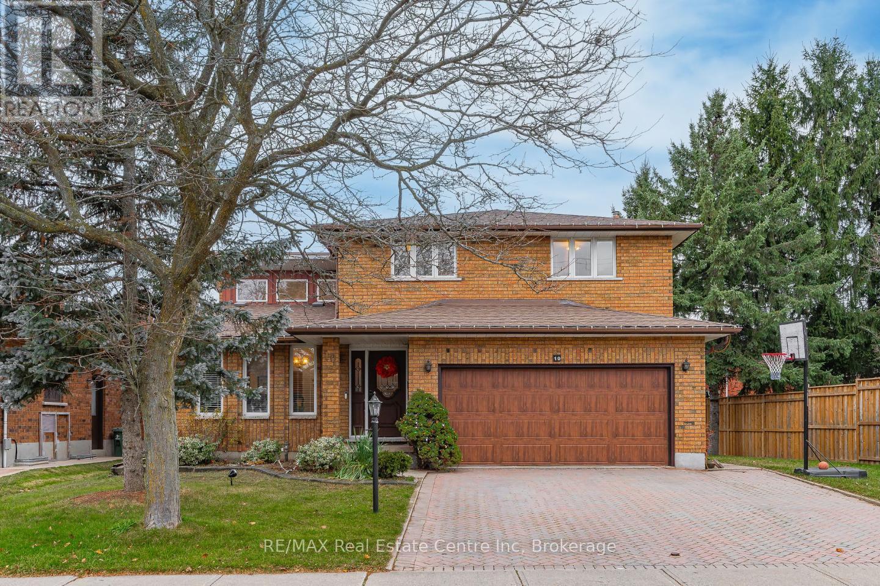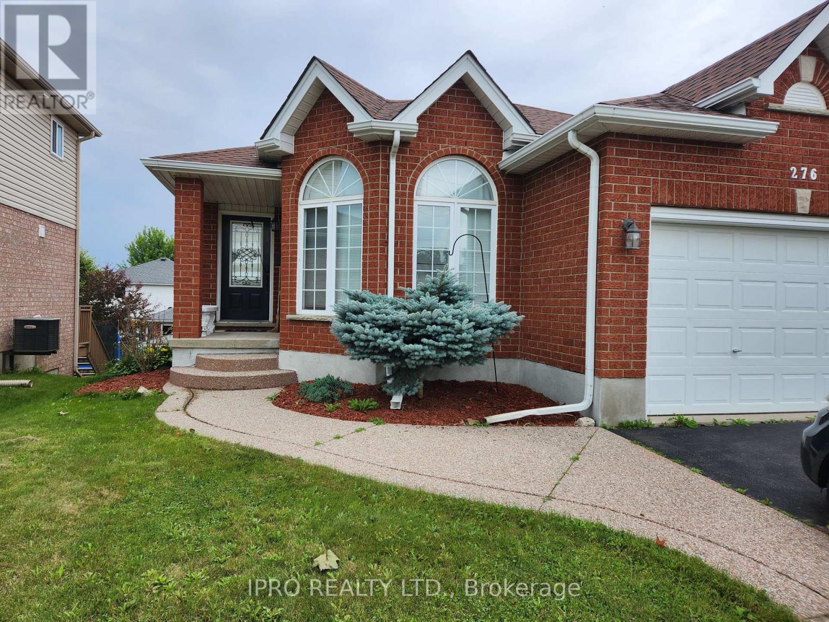Free account required
Unlock the full potential of your property search with a free account! Here's what you'll gain immediate access to:
- Exclusive Access to Every Listing
- Personalized Search Experience
- Favorite Properties at Your Fingertips
- Stay Ahead with Email Alerts
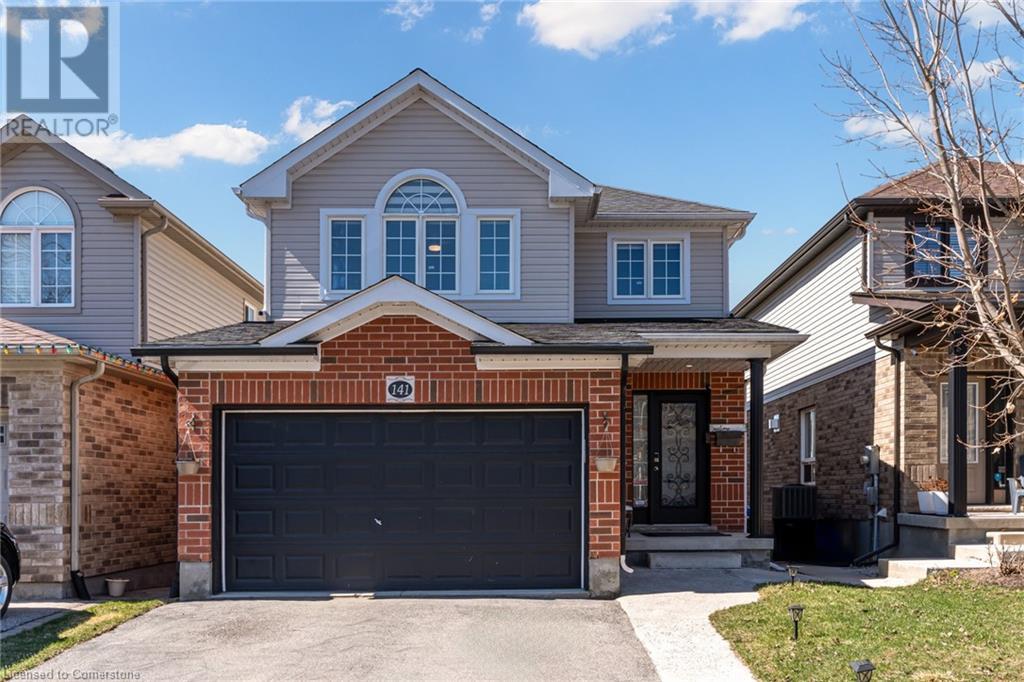
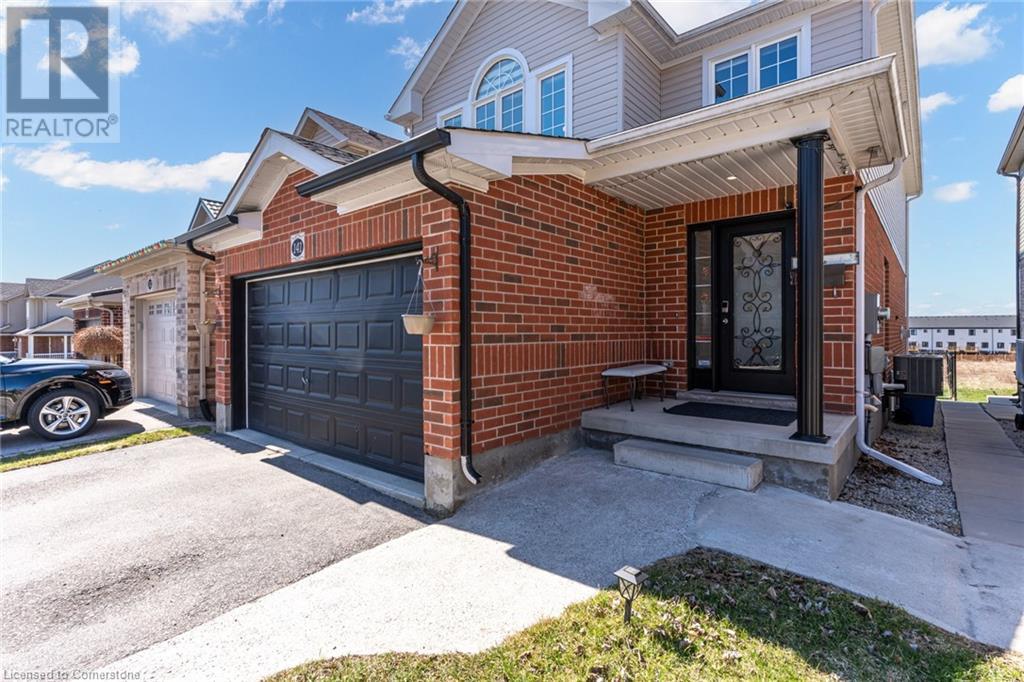
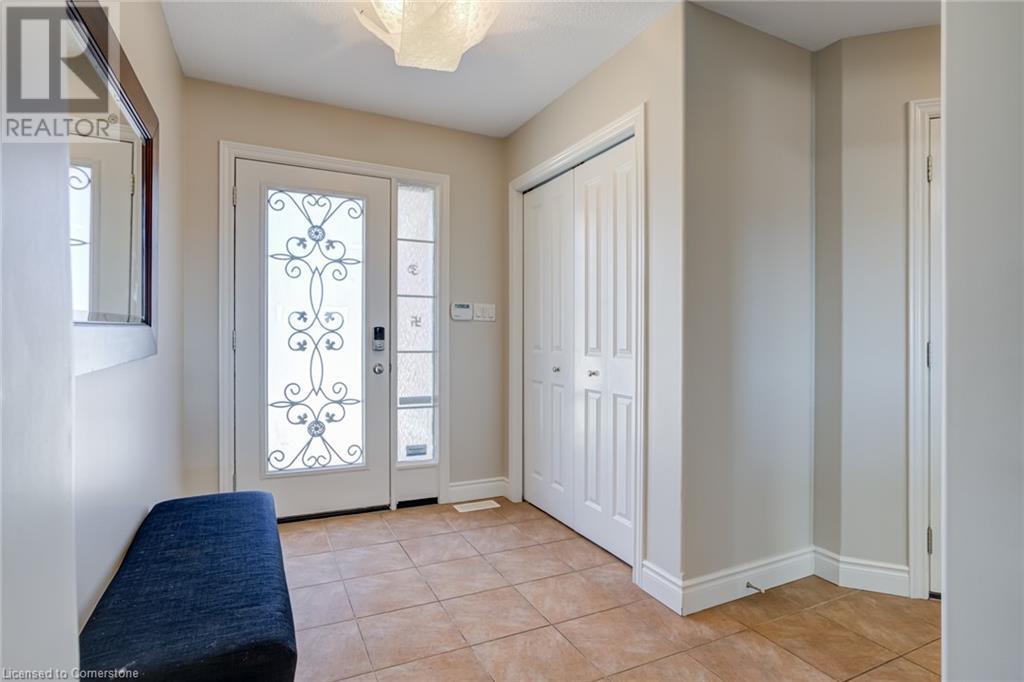
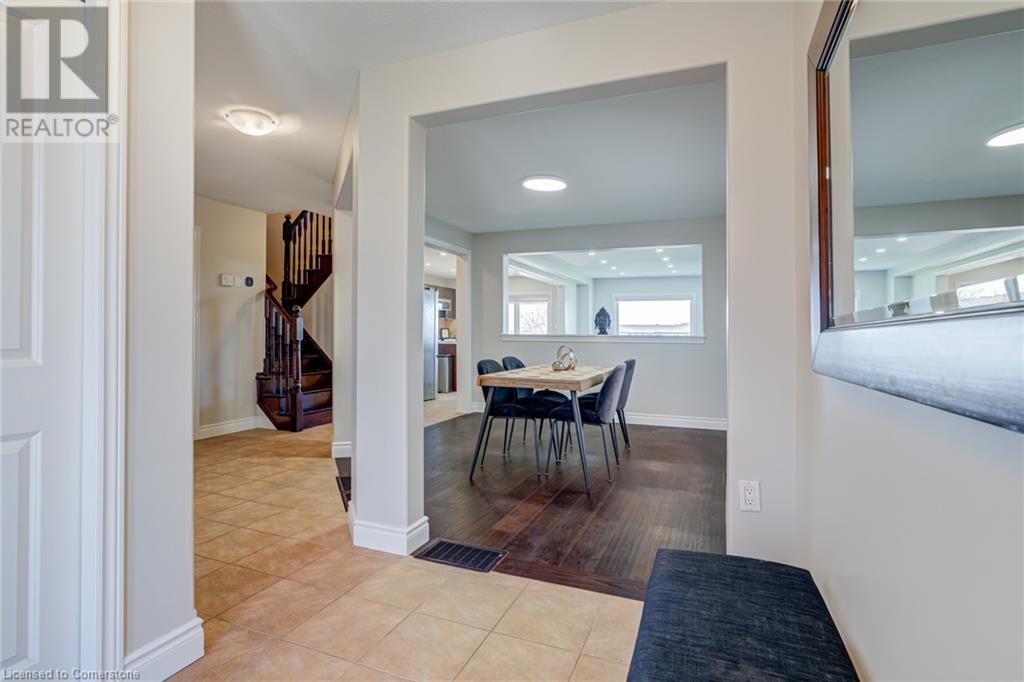
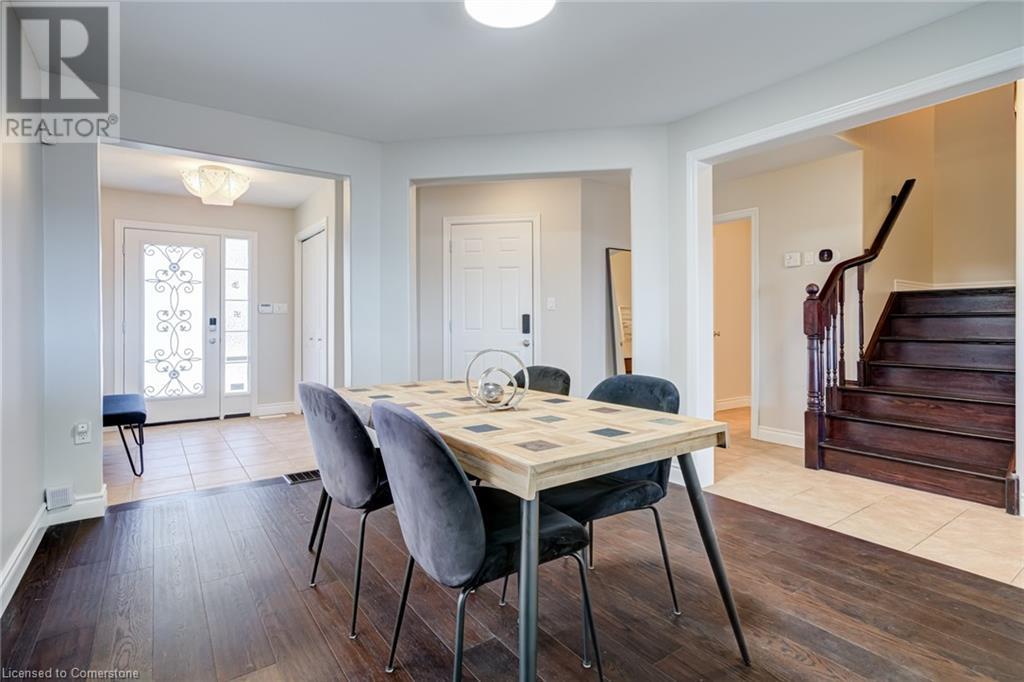
$999,000
141 KEMP Crescent
Guelph, Ontario, Ontario, N1E0K1
MLS® Number: 40719500
Property description
Rare opportunity to own a modern, desirable northeast-facing detached home with a LEGAL 2-bedroom basement apartment—ideal as a mortgage helper, additional personal space, or for multi-generational living. A commuter’s dream, just a 2-minute walk to a direct bus route or a 5–7 minute drive to Guelph GO Station, offering a stress-free commute with express trains to Toronto. Families prioritizing education will value top-rated high schools such as John F. Ross and the GCVI IB Program, along with a variety of schooling options including French Immersion and Gifted program. Conveniently located within walking distance to dentists, family doctors, banks, restaurants, groceries, convenience stores, gym, and more. This carpet-free home features no sidewalk—reducing winter maintenance—an extended driveway and garage that accommodate over five vehicles, and a private backyard with a covered patio and no rear neighbors. A truly move-in ready home with around 2,600 sq ft of living space, access to top schools, a prime location for commuters to Toronto or Kitchener, and the option for passive income for added peace of mind.
Building information
Type
*****
Appliances
*****
Architectural Style
*****
Basement Development
*****
Basement Type
*****
Construction Style Attachment
*****
Cooling Type
*****
Exterior Finish
*****
Foundation Type
*****
Half Bath Total
*****
Heating Fuel
*****
Heating Type
*****
Size Interior
*****
Stories Total
*****
Utility Water
*****
Land information
Amenities
*****
Sewer
*****
Size Depth
*****
Size Frontage
*****
Size Total
*****
Rooms
Main level
Dining room
*****
Foyer
*****
Kitchen
*****
Living room
*****
2pc Bathroom
*****
Basement
Bedroom
*****
Bedroom
*****
Kitchen
*****
3pc Bathroom
*****
Second level
Bedroom
*****
Bedroom
*****
Bedroom
*****
3pc Bathroom
*****
3pc Bathroom
*****
Courtesy of Re/Max REALTY SERVICES INC M
Book a Showing for this property
Please note that filling out this form you'll be registered and your phone number without the +1 part will be used as a password.

