Free account required
Unlock the full potential of your property search with a free account! Here's what you'll gain immediate access to:
- Exclusive Access to Every Listing
- Personalized Search Experience
- Favorite Properties at Your Fingertips
- Stay Ahead with Email Alerts
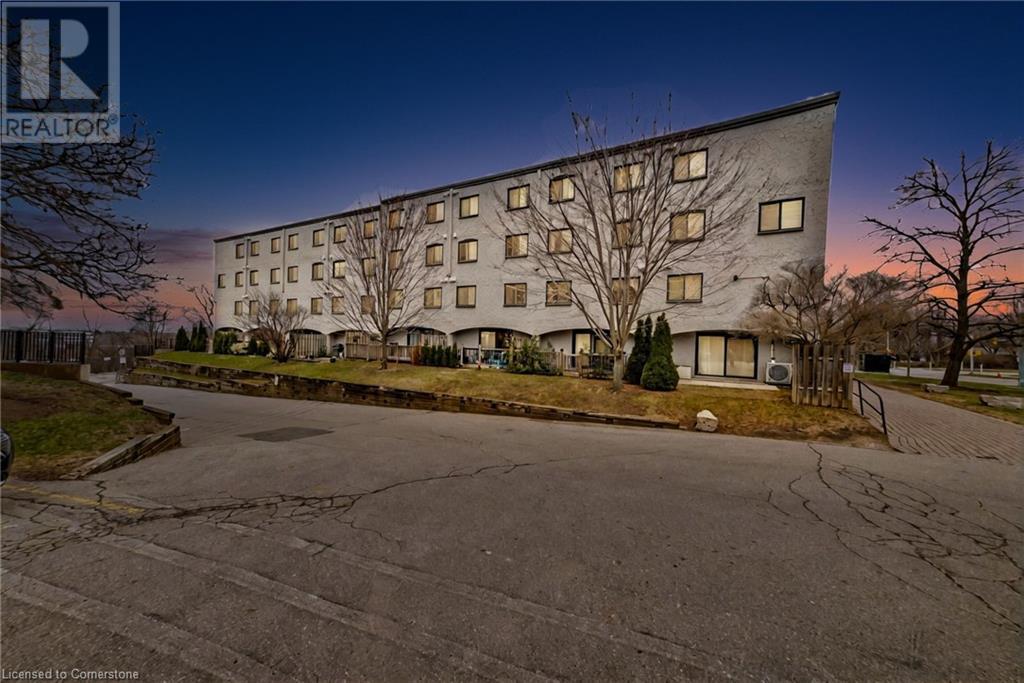
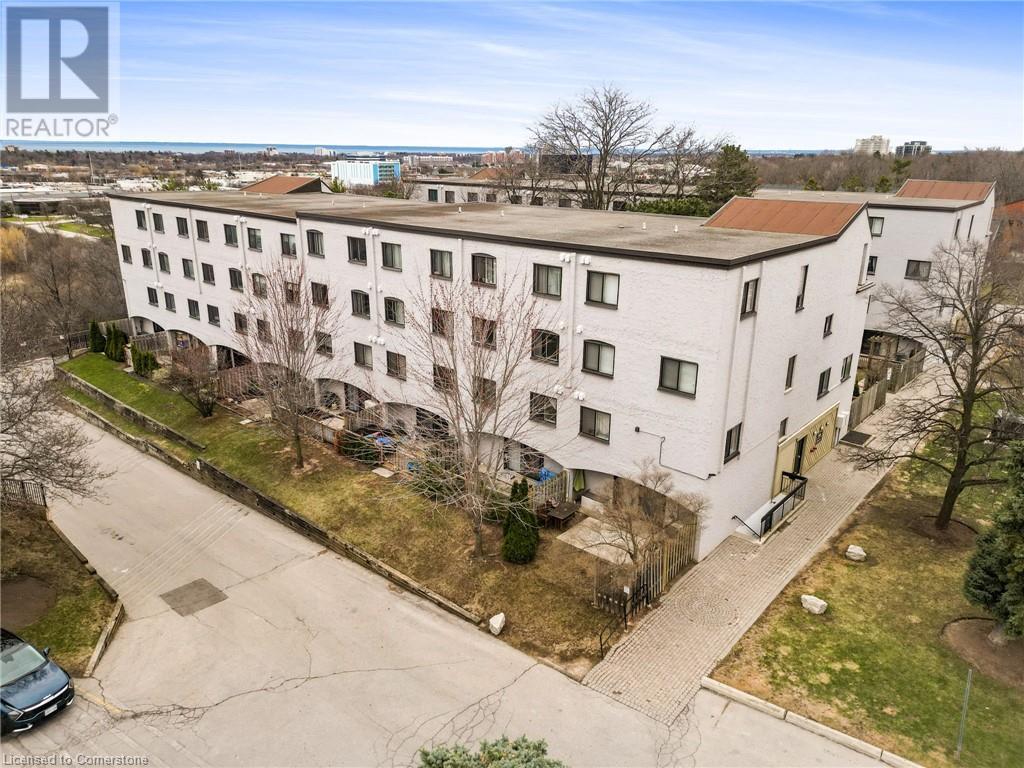
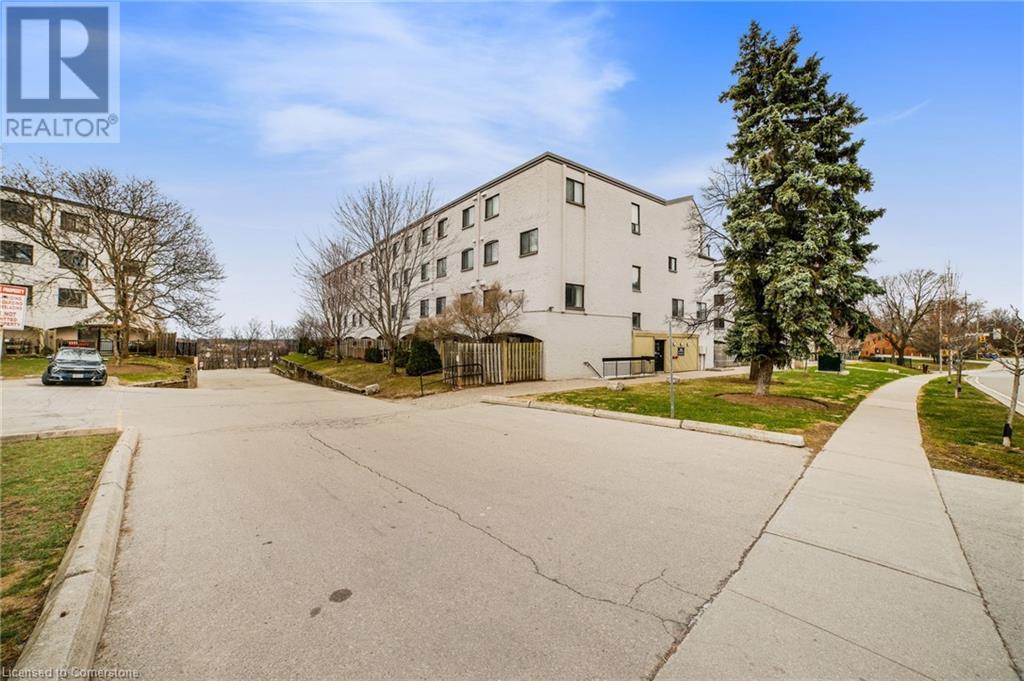
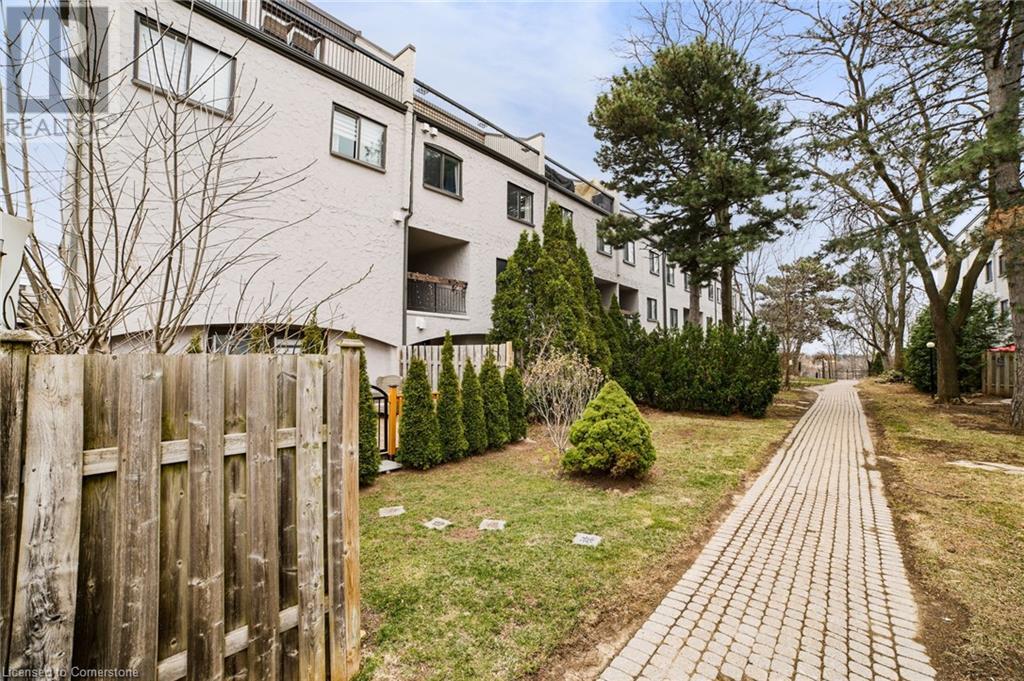
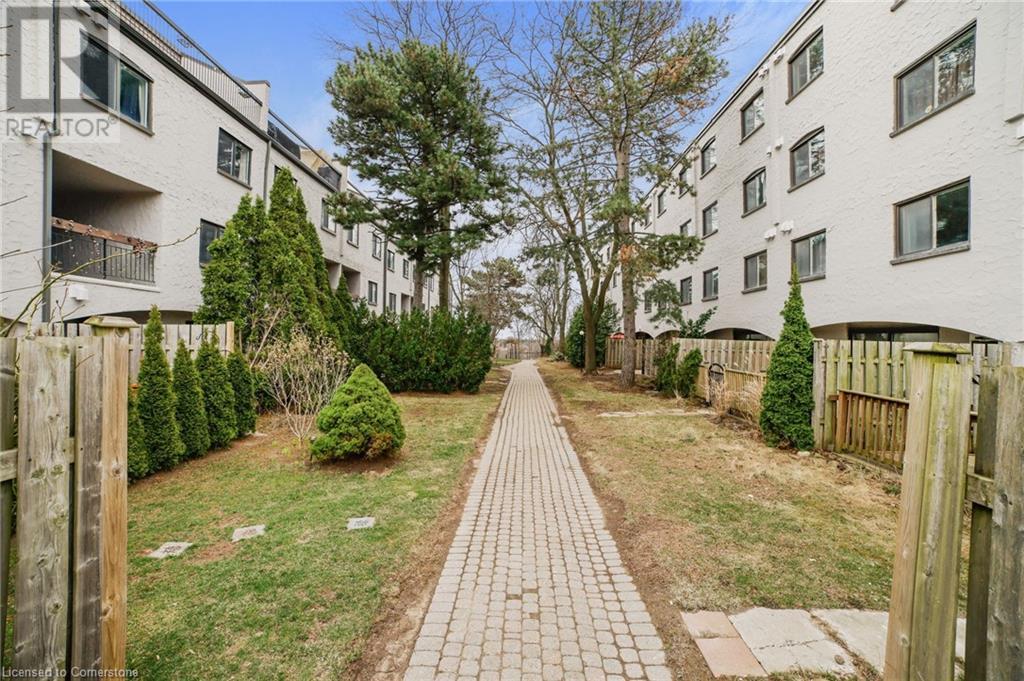
$559,900
1016 FALGARWOOD Drive Unit# 47
Oakville, Ontario, Ontario, L6H2P5
MLS® Number: 40719503
Property description
Beautifully updated, 4 bedroom, 2 story condo townhome in sought after area of Oakville. Offers over 1500 soft of living space. The bright, open concept main floor features a family room & dining area open to the kitchen and a newer 2 pc bathroom. The renovated kitchen boasts: quartz counters, tile backsplash, built-in SS appliances & tile floors. There is hardwood flooring throughout both levels. Upstairs features a huge Primary Bedroom with walk-in closet, 3 additional generous sized bedrooms, an updated 4pc bathroom with double sinks & the laundry/utility room. Walk out to your huge private terrace ideal for entertaining. Perfect for first time homeowners or growing family. Close to transit, shops, parks, top schools and more!!! Included in condo fees: Cable TV, hot water tank, water, and 1 spacious underground parking. Don't miss out on this great property! Why rent when you can own?
Building information
Type
*****
Appliances
*****
Architectural Style
*****
Basement Type
*****
Construction Style Attachment
*****
Cooling Type
*****
Exterior Finish
*****
Half Bath Total
*****
Heating Fuel
*****
Heating Type
*****
Size Interior
*****
Stories Total
*****
Utility Water
*****
Land information
Access Type
*****
Amenities
*****
Sewer
*****
Size Total
*****
Rooms
Main level
Kitchen
*****
Living room/Dining room
*****
2pc Bathroom
*****
Second level
Primary Bedroom
*****
Bedroom
*****
Bedroom
*****
Bedroom
*****
5pc Bathroom
*****
Main level
Kitchen
*****
Living room/Dining room
*****
2pc Bathroom
*****
Second level
Primary Bedroom
*****
Bedroom
*****
Bedroom
*****
Bedroom
*****
5pc Bathroom
*****
Main level
Kitchen
*****
Living room/Dining room
*****
2pc Bathroom
*****
Second level
Primary Bedroom
*****
Bedroom
*****
Bedroom
*****
Bedroom
*****
5pc Bathroom
*****
Courtesy of Michael St. Jean Realty Inc.
Book a Showing for this property
Please note that filling out this form you'll be registered and your phone number without the +1 part will be used as a password.


