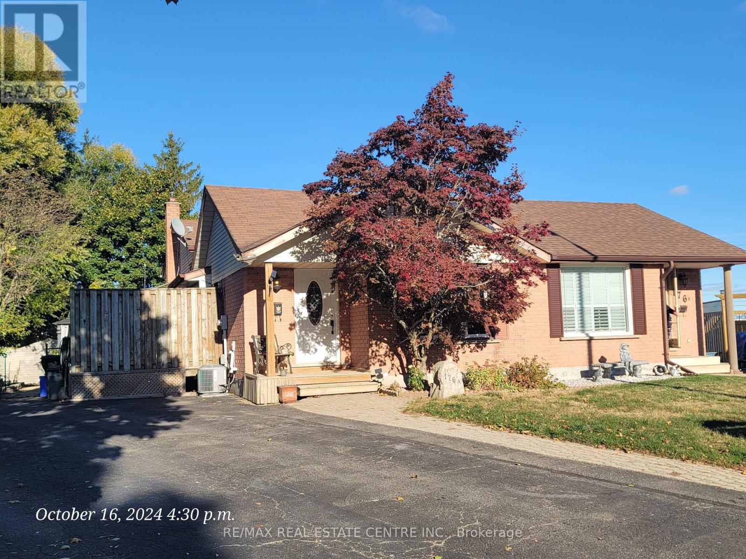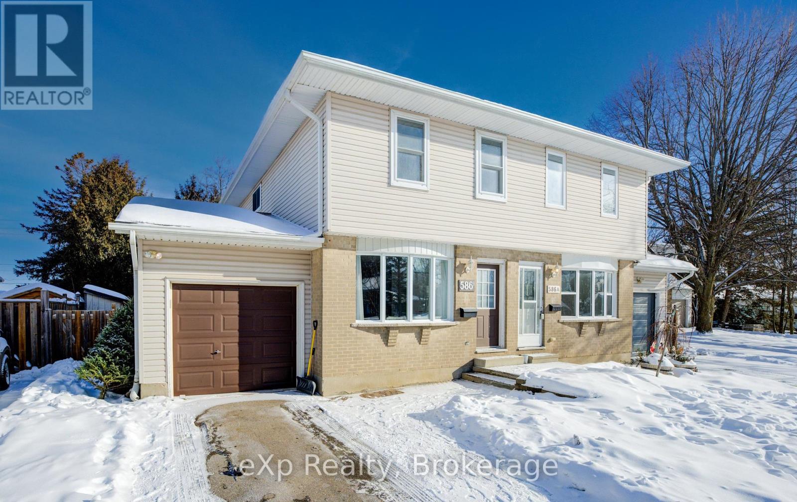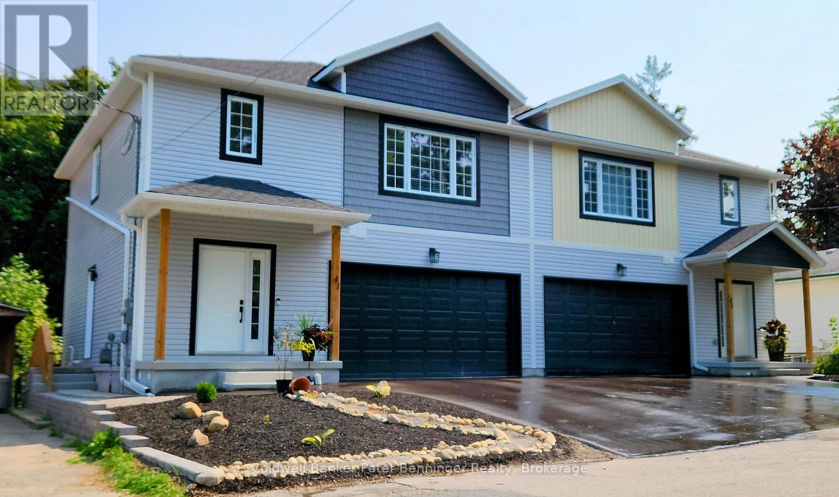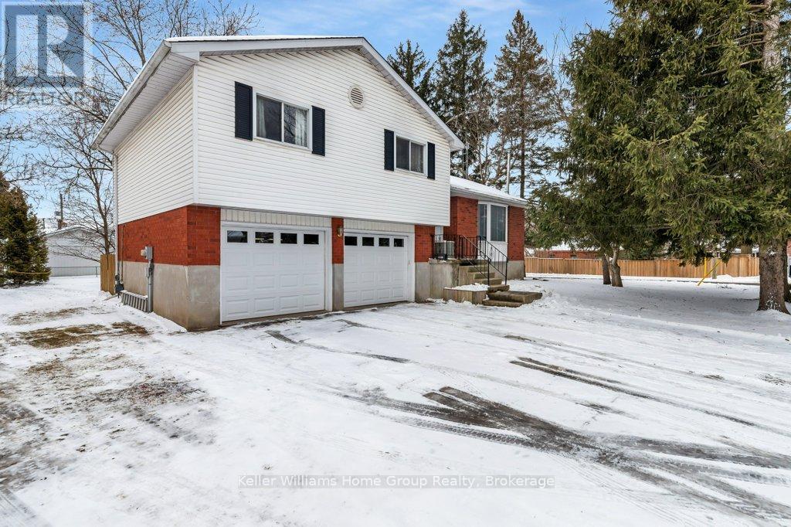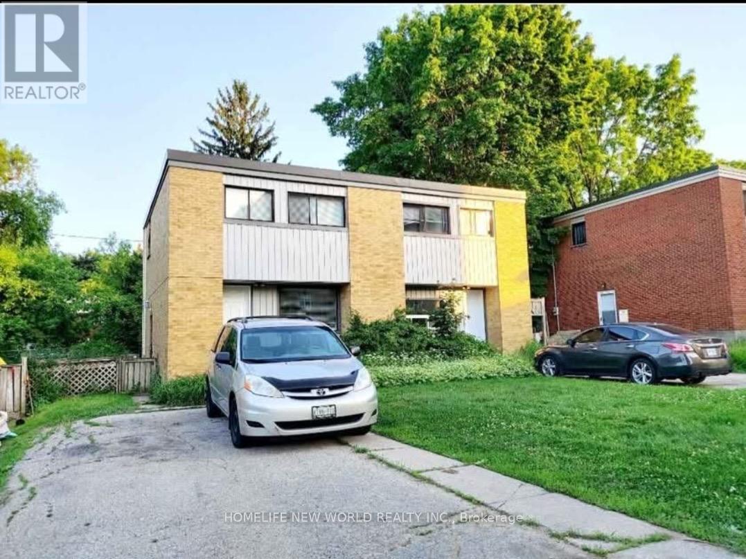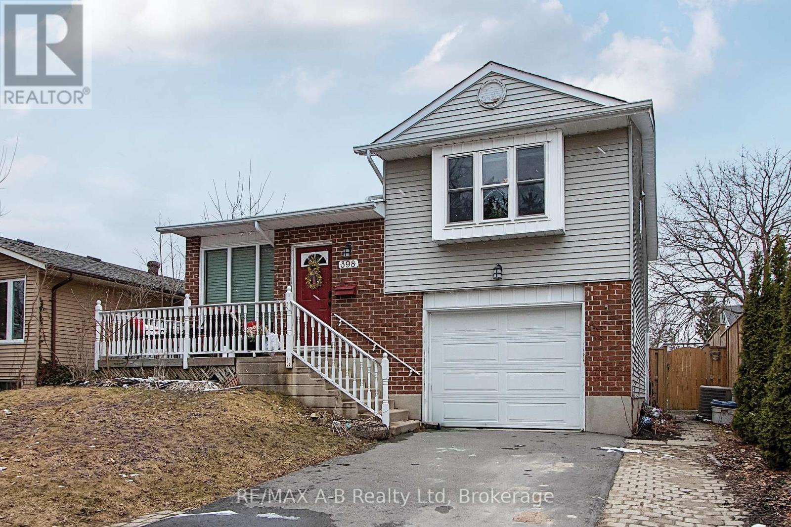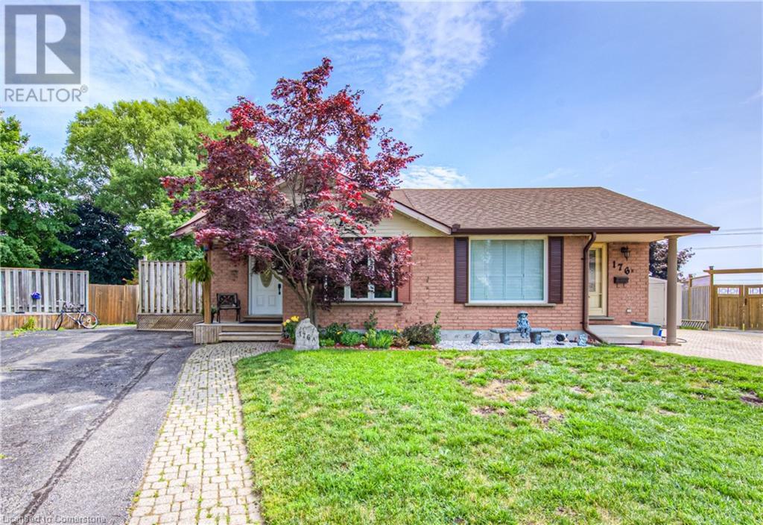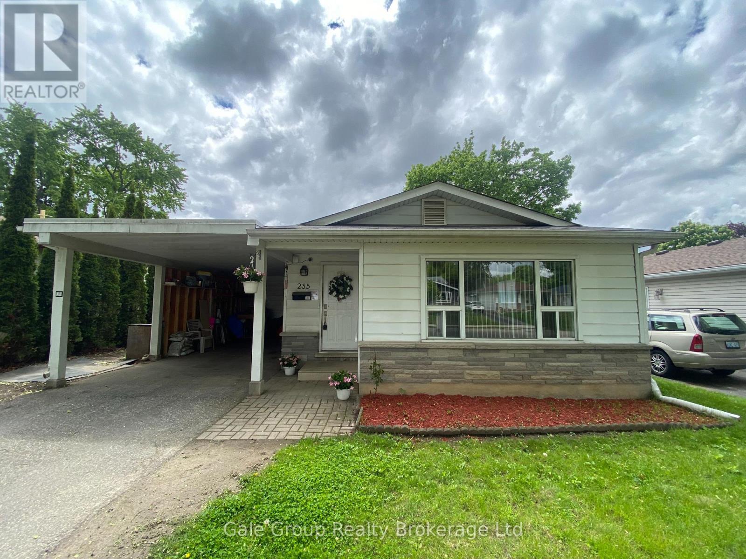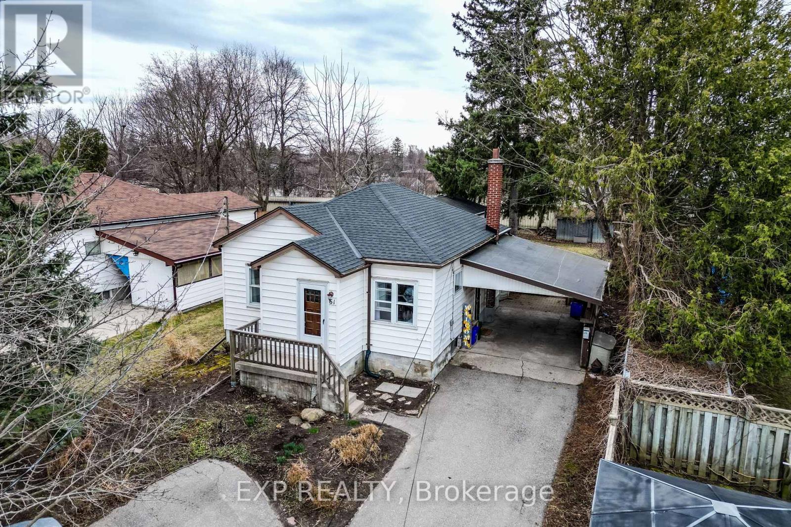Free account required
Unlock the full potential of your property search with a free account! Here's what you'll gain immediate access to:
- Exclusive Access to Every Listing
- Personalized Search Experience
- Favorite Properties at Your Fingertips
- Stay Ahead with Email Alerts
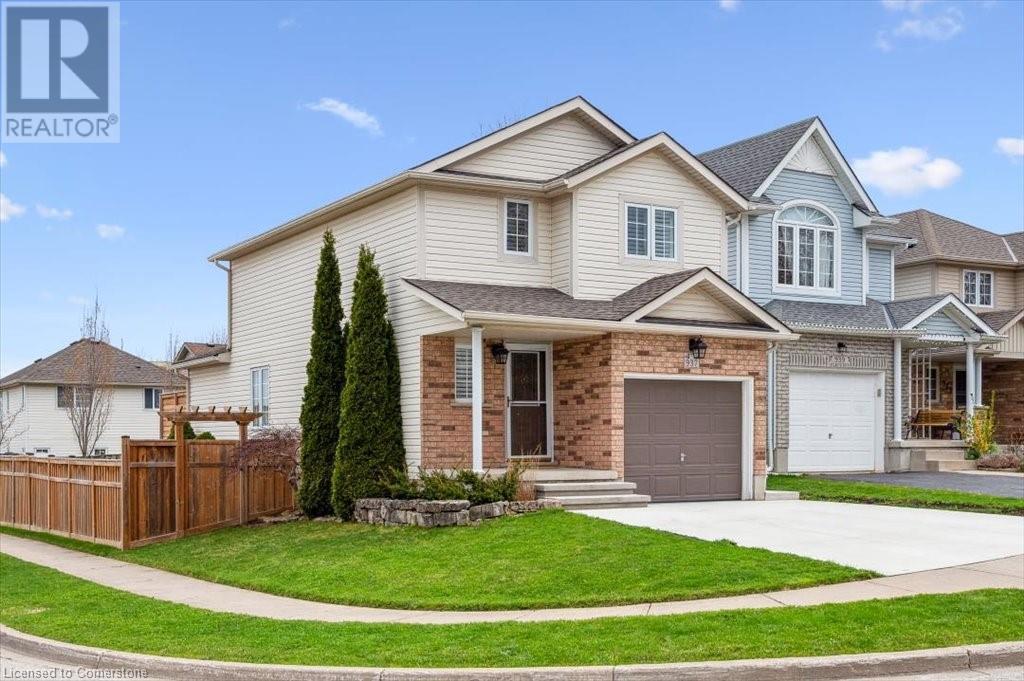
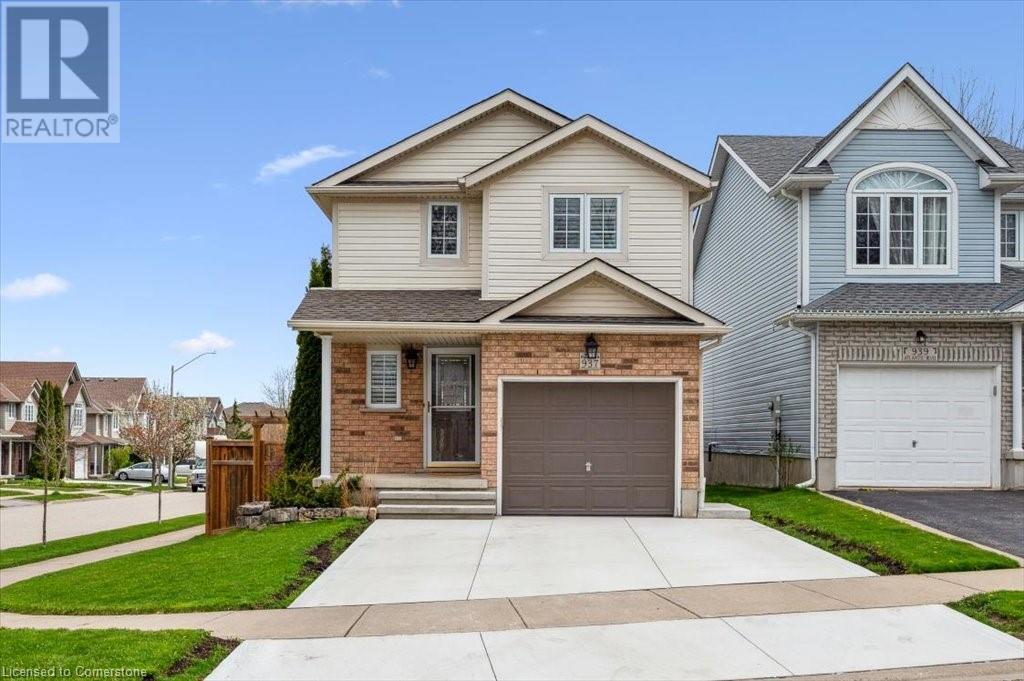
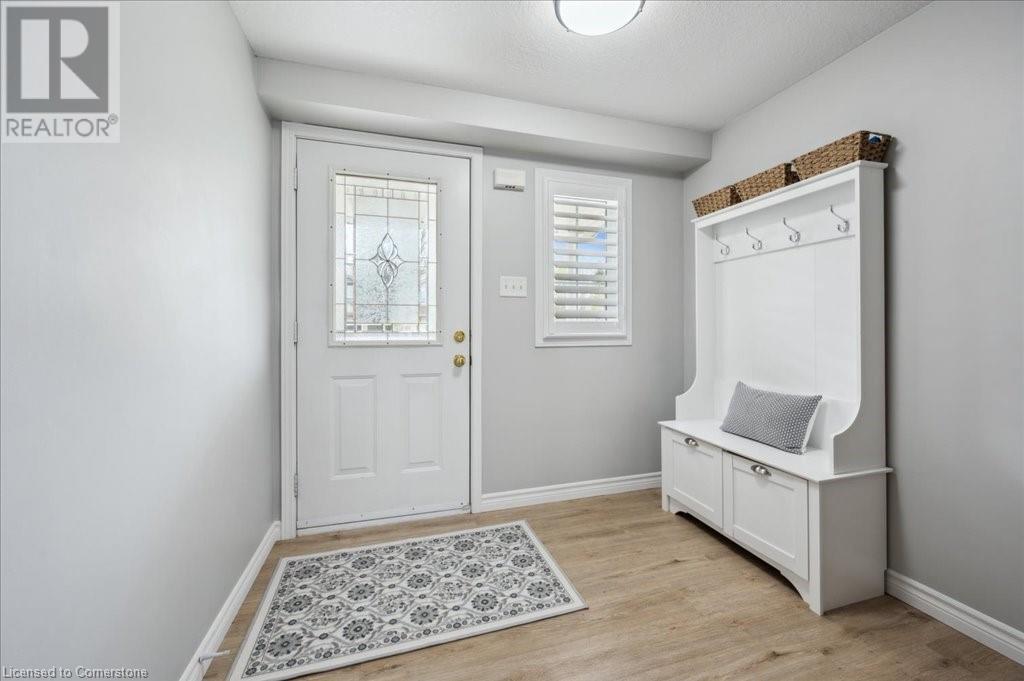
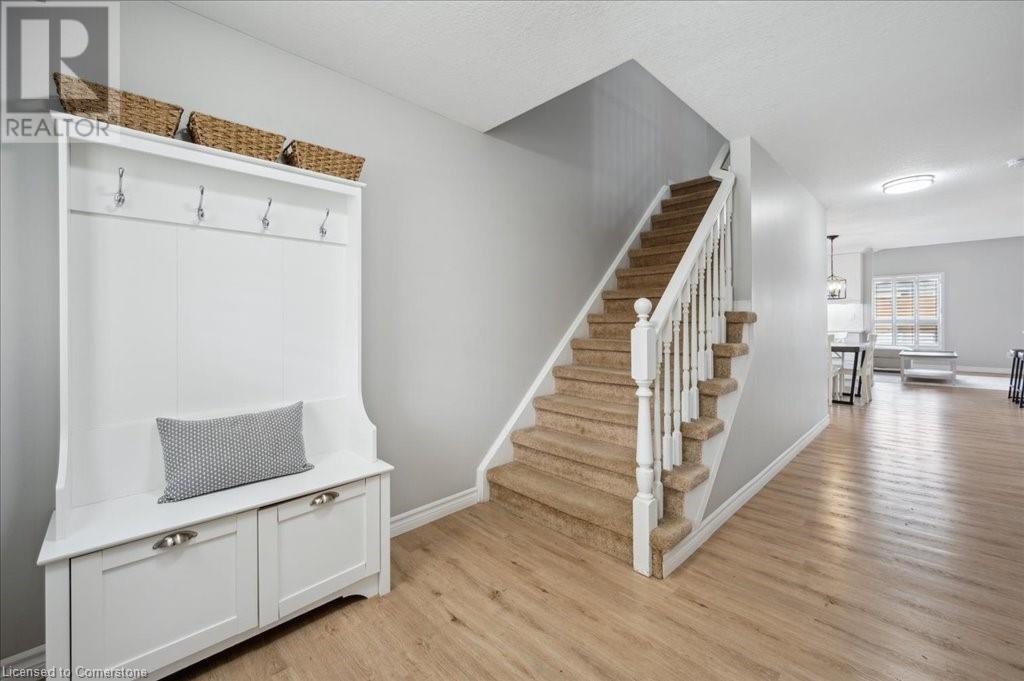
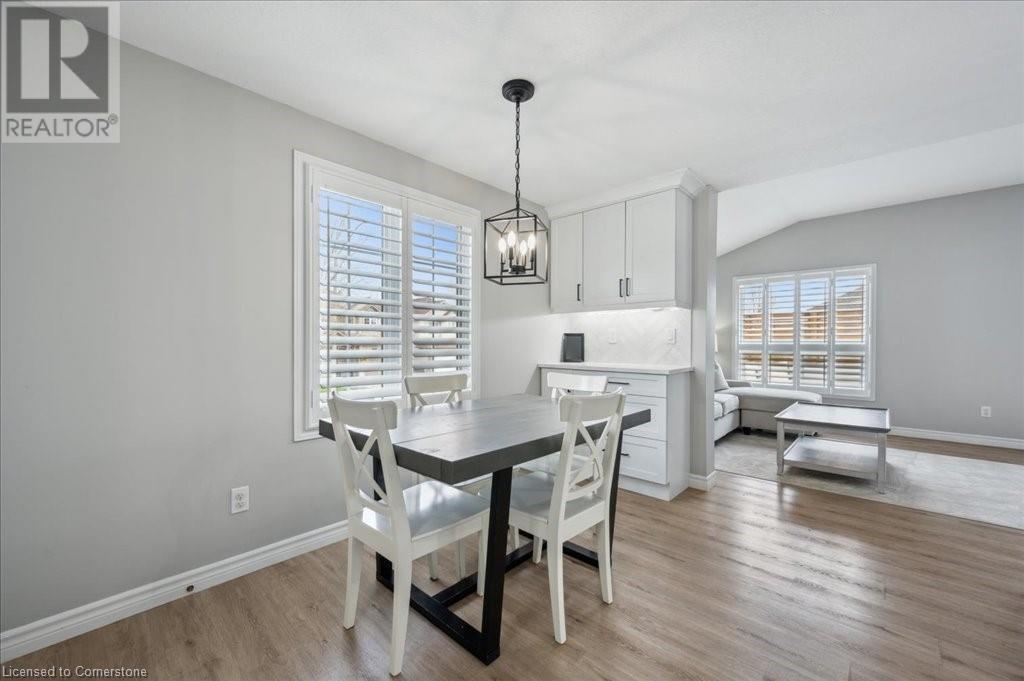
$749,900
937 ATLANTIC Boulevard
Waterloo, Ontario, Ontario, N2K4L5
MLS® Number: 40719603
Property description
Welcome to 937 Atlantic Blvd – the home you’ve been waiting for! This move-in ready, lovingly maintained 3 bedroom, 2+1 bathroom home with garage is nestled on a picturesque corner lot in Eastbridge, facing the serene Millen Woods and Atlantic Park. From the moment you arrive, you’ll notice curb appeal that sets this home apart with the custom fence and pergola gate (2017) and new double-wide concrete driveway and steps (2024). Inside you’ll be welcomed to a light-filled space with windows adorned by custom California shutters (2021) and updated flooring (2018). The custom kitchen (2022) features white shaker cabinets, quartz countertops, a large island and stainless-steel appliances (2022). The open-concept design flows seamlessly into a living room with vaulted ceilings creating a welcoming space to relax or entertain. Sliding glass doors lead to a private deck (2020) and a fully fenced backyard with three large Armstrong Maples (2020) that provide lush, seasonal foliage. A tasteful powder room and convenient access to the garage complete the main level. Upstairs, you’ll find three generous bedrooms, including a bright and comfortable primary suite and a 4-piece bath. The fully finished basement adds even more living space featuring a rec room and a luxurious bathroom with a glass shower (2023). Additional updates include the furnace (2023), water softener (2021) and roof (2017). All this, located within walking distance to reputable schools, parks, trails, RIM Park, Grey Silo, transit, expressway and shopping. This is Eastbridge living at its finest. Don’t miss your chance—book your showing today!
Building information
Type
*****
Appliances
*****
Architectural Style
*****
Basement Development
*****
Basement Type
*****
Constructed Date
*****
Construction Style Attachment
*****
Cooling Type
*****
Exterior Finish
*****
Foundation Type
*****
Half Bath Total
*****
Heating Fuel
*****
Heating Type
*****
Size Interior
*****
Stories Total
*****
Utility Water
*****
Land information
Access Type
*****
Amenities
*****
Sewer
*****
Size Depth
*****
Size Frontage
*****
Size Irregular
*****
Size Total
*****
Rooms
Main level
Foyer
*****
Dining room
*****
Kitchen
*****
Living room
*****
2pc Bathroom
*****
Basement
Recreation room
*****
3pc Bathroom
*****
Utility room
*****
Second level
Bedroom
*****
Bedroom
*****
Primary Bedroom
*****
4pc Bathroom
*****
Main level
Foyer
*****
Dining room
*****
Kitchen
*****
Living room
*****
2pc Bathroom
*****
Basement
Recreation room
*****
3pc Bathroom
*****
Utility room
*****
Second level
Bedroom
*****
Bedroom
*****
Primary Bedroom
*****
4pc Bathroom
*****
Main level
Foyer
*****
Dining room
*****
Kitchen
*****
Living room
*****
2pc Bathroom
*****
Basement
Recreation room
*****
3pc Bathroom
*****
Utility room
*****
Second level
Bedroom
*****
Bedroom
*****
Primary Bedroom
*****
4pc Bathroom
*****
Main level
Foyer
*****
Dining room
*****
Kitchen
*****
Living room
*****
2pc Bathroom
*****
Basement
Recreation room
*****
3pc Bathroom
*****
Utility room
*****
Second level
Bedroom
*****
Bedroom
*****
Primary Bedroom
*****
4pc Bathroom
*****
Main level
Foyer
*****
Dining room
*****
Courtesy of MCINTYRE REAL ESTATE SERVICES INC.
Book a Showing for this property
Please note that filling out this form you'll be registered and your phone number without the +1 part will be used as a password.
