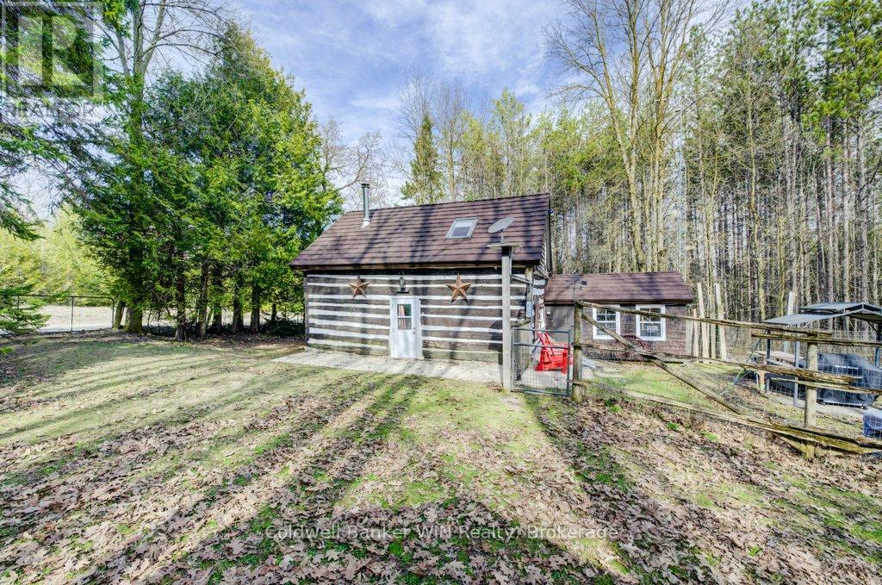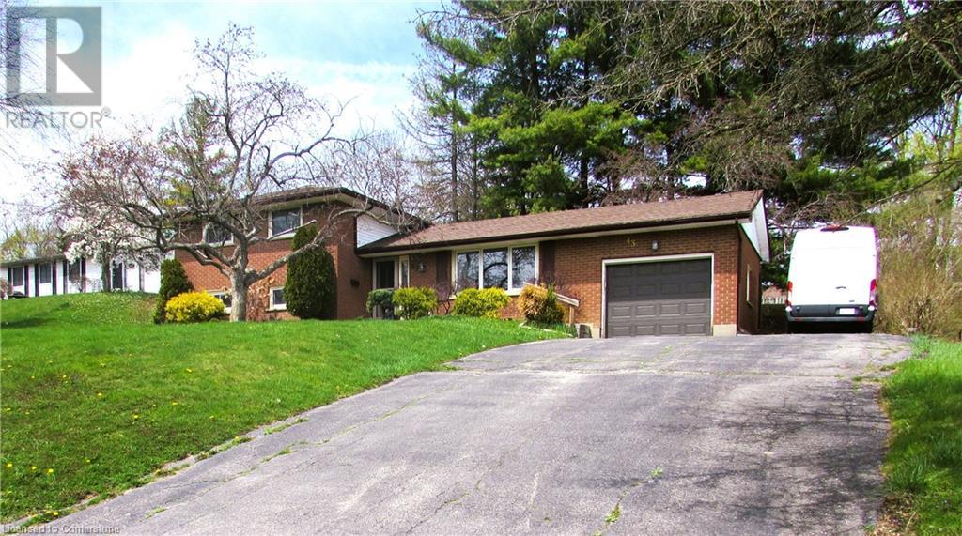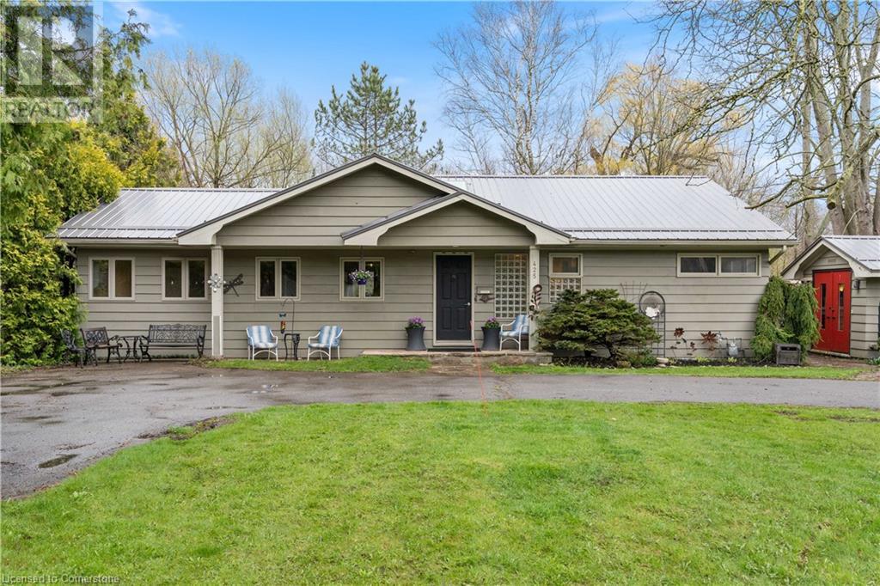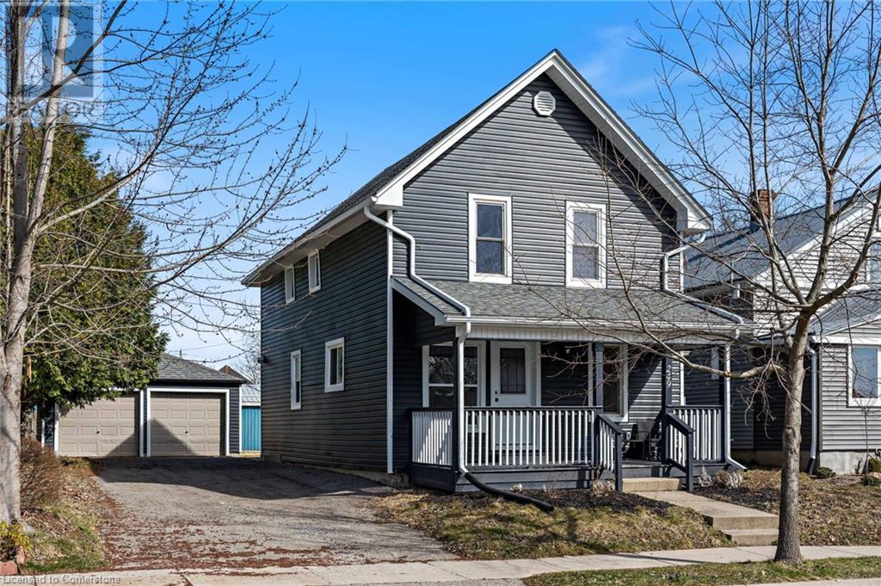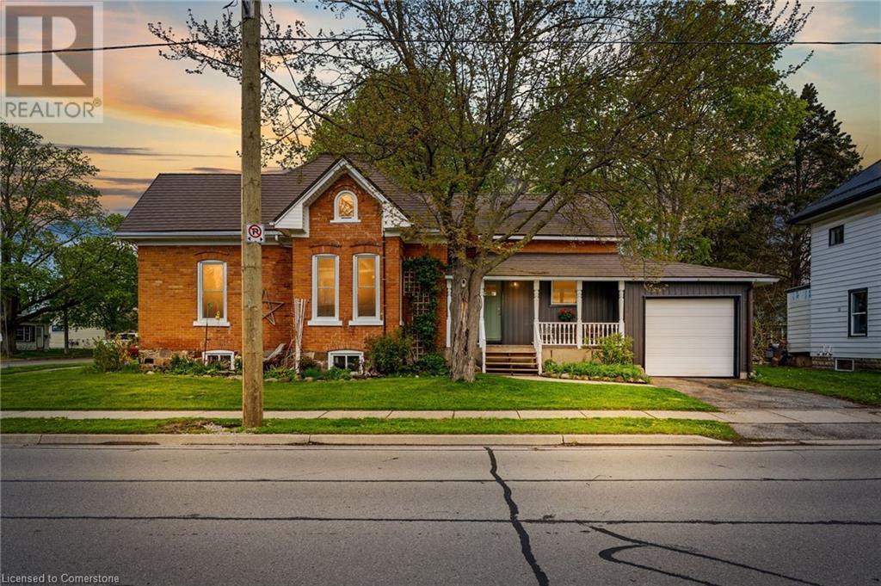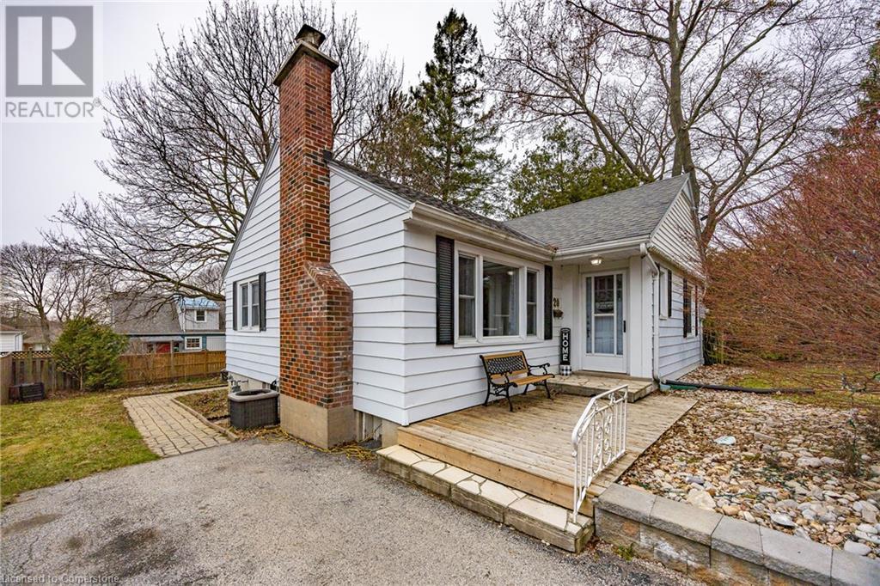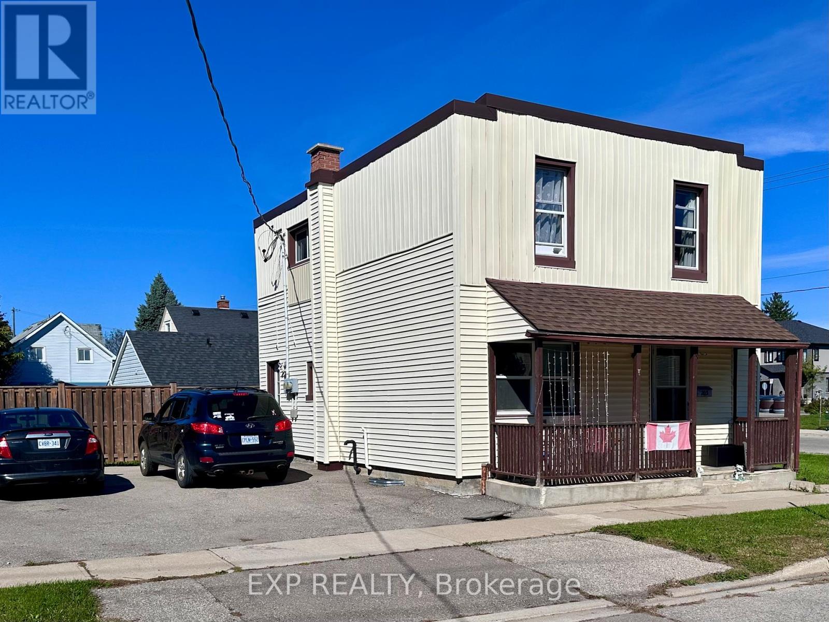Free account required
Unlock the full potential of your property search with a free account! Here's what you'll gain immediate access to:
- Exclusive Access to Every Listing
- Personalized Search Experience
- Favorite Properties at Your Fingertips
- Stay Ahead with Email Alerts
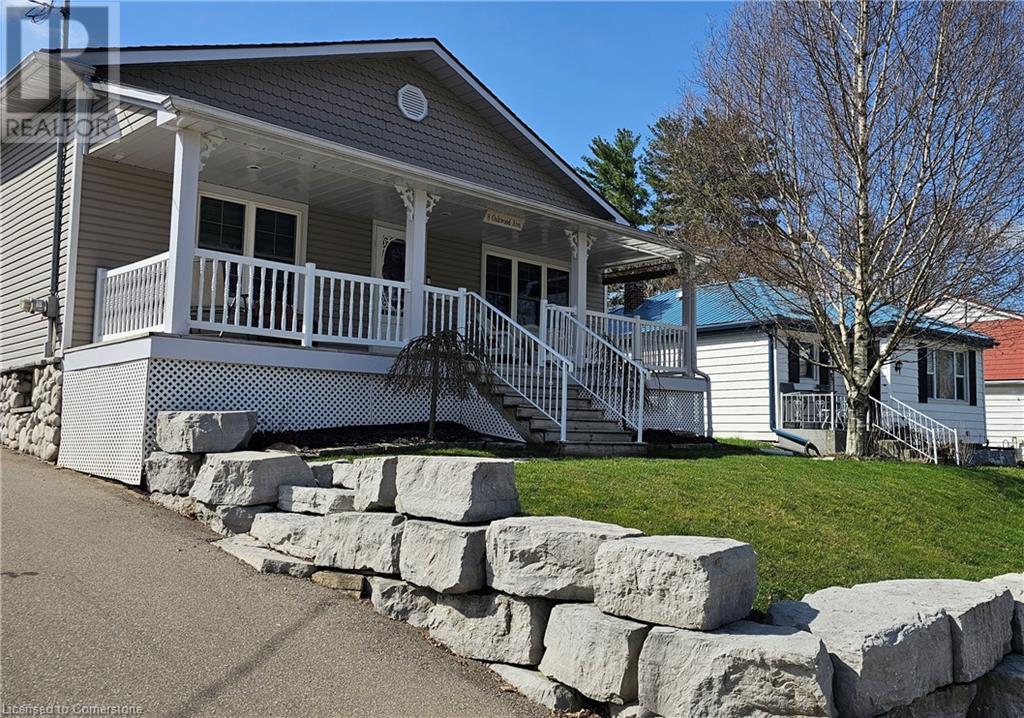
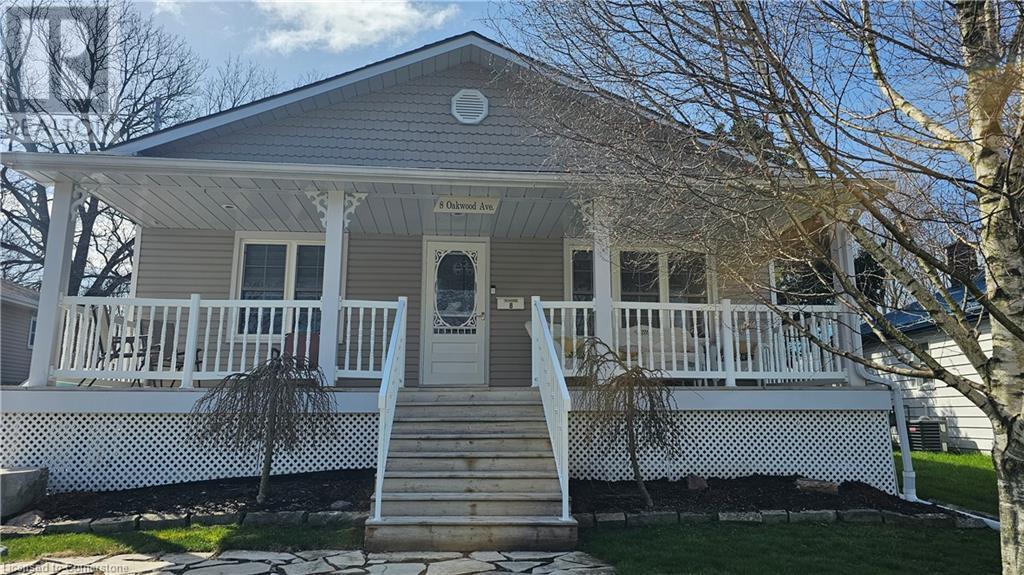
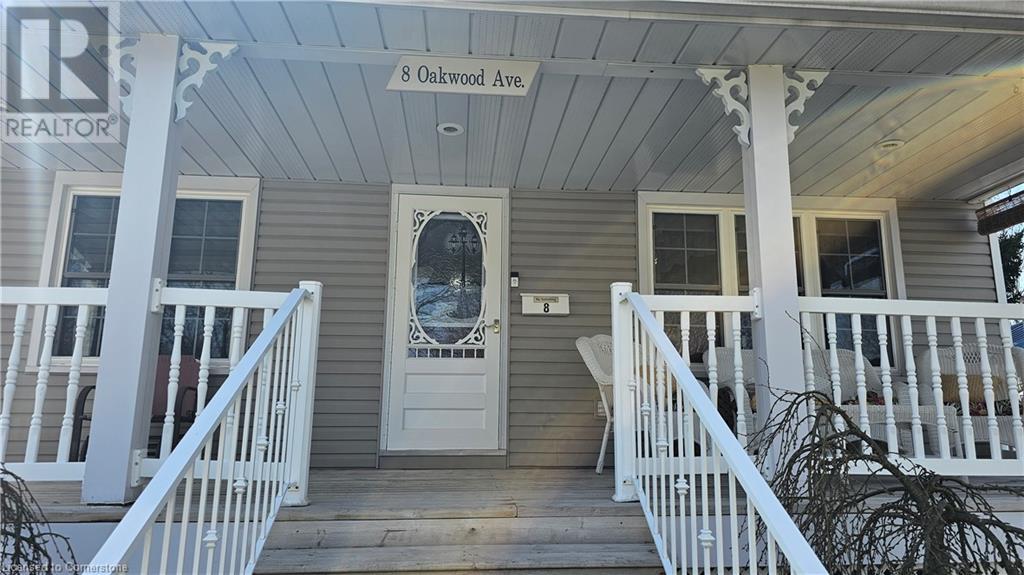
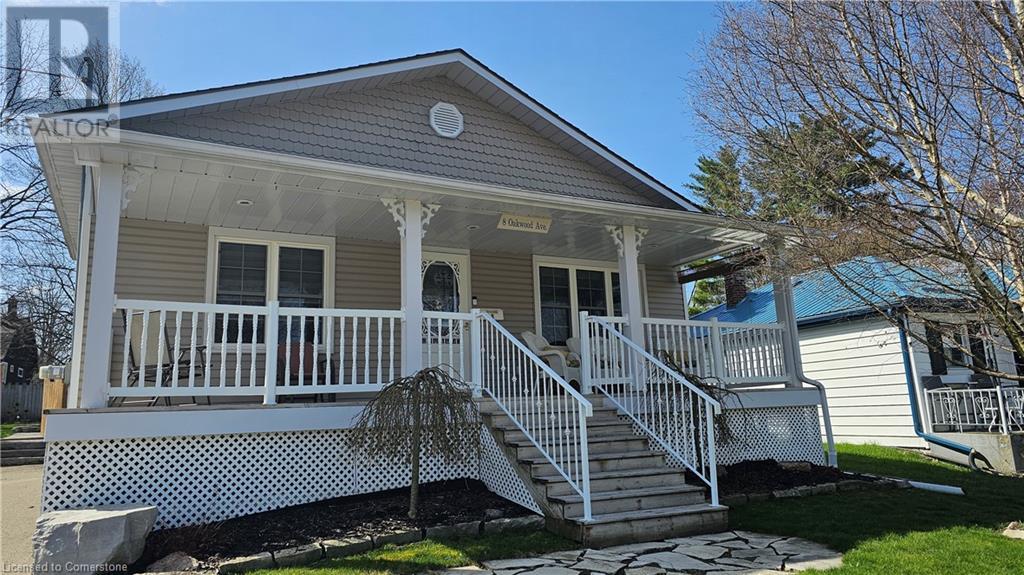
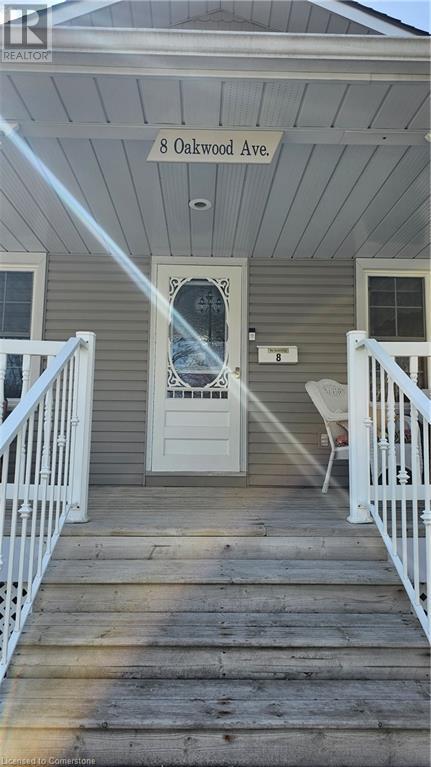
$510,000
8 OAKWOOD Avenue
Simcoe, Ontario, Ontario, N3Y1H3
MLS® Number: 40719651
Property description
Charming and thoughtfully updated, this 2-bedroom bungalow sits on a fully fenced lot in a mature Simcoe neighbourhood just minutes from schools, shopping, and local parks. Behind its clean curb appeal and modern exterior updates lies a welcoming interior with an efficient layout, ideal for first-time buyers, downsizers, or those looking to step into the market. The home features a refreshed kitchen and bath, updated flooring, and neutral paint throughout. A bright main floor living space offers cozy comfort, while the basement provides ample storage and future potential. Enjoy summer evenings in the private backyard or tinker in the spacious shed. Walking distance to amenities, 8 Oakwood Avenue blends timeless character with everyday convenience.
Building information
Type
*****
Appliances
*****
Architectural Style
*****
Basement Development
*****
Basement Type
*****
Construction Style Attachment
*****
Cooling Type
*****
Exterior Finish
*****
Foundation Type
*****
Heating Fuel
*****
Heating Type
*****
Size Interior
*****
Stories Total
*****
Utility Water
*****
Land information
Amenities
*****
Sewer
*****
Size Depth
*****
Size Frontage
*****
Size Total
*****
Rooms
Main level
Dining room
*****
Kitchen
*****
Living room
*****
4pc Bathroom
*****
Bedroom
*****
Bedroom
*****
Basement
Laundry room
*****
Workshop
*****
Utility room
*****
Storage
*****
Main level
Dining room
*****
Kitchen
*****
Living room
*****
4pc Bathroom
*****
Bedroom
*****
Bedroom
*****
Basement
Laundry room
*****
Workshop
*****
Utility room
*****
Storage
*****
Main level
Dining room
*****
Kitchen
*****
Living room
*****
4pc Bathroom
*****
Bedroom
*****
Bedroom
*****
Basement
Laundry room
*****
Workshop
*****
Utility room
*****
Storage
*****
Main level
Dining room
*****
Kitchen
*****
Living room
*****
4pc Bathroom
*****
Bedroom
*****
Bedroom
*****
Basement
Laundry room
*****
Workshop
*****
Utility room
*****
Storage
*****
Courtesy of RE/MAX ERIE SHORES REALTY INC. BROKERAGE
Book a Showing for this property
Please note that filling out this form you'll be registered and your phone number without the +1 part will be used as a password.
