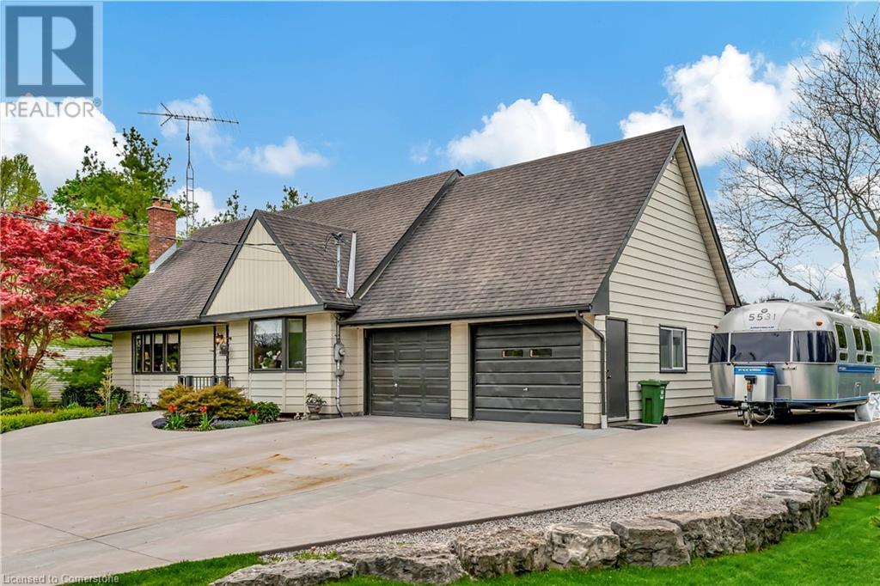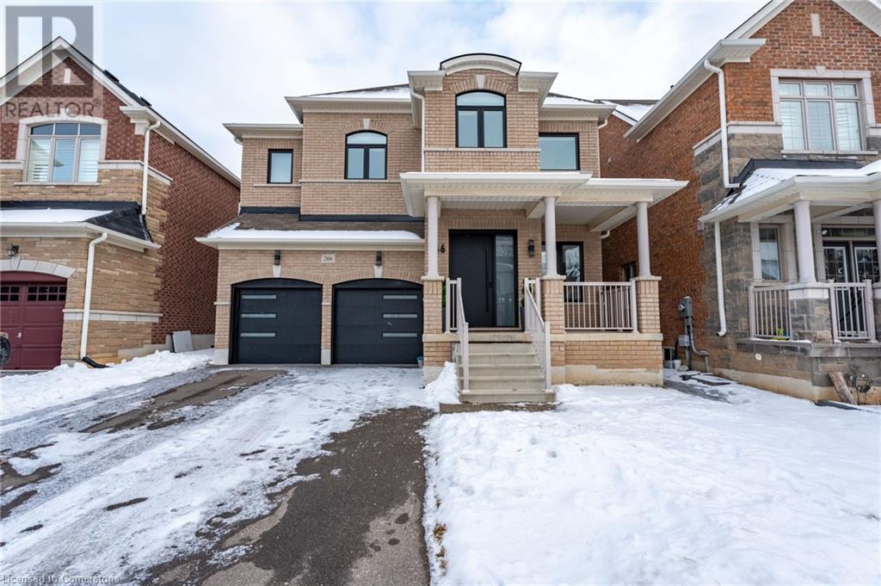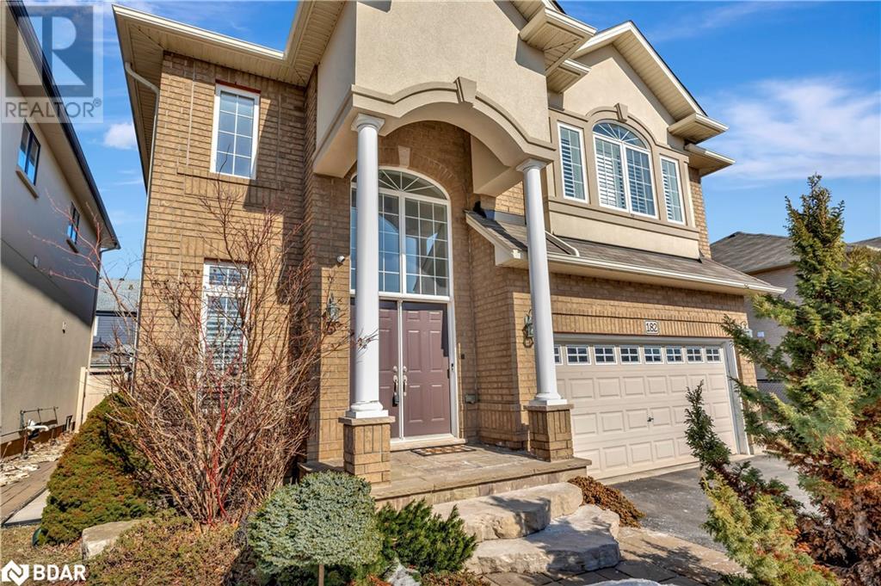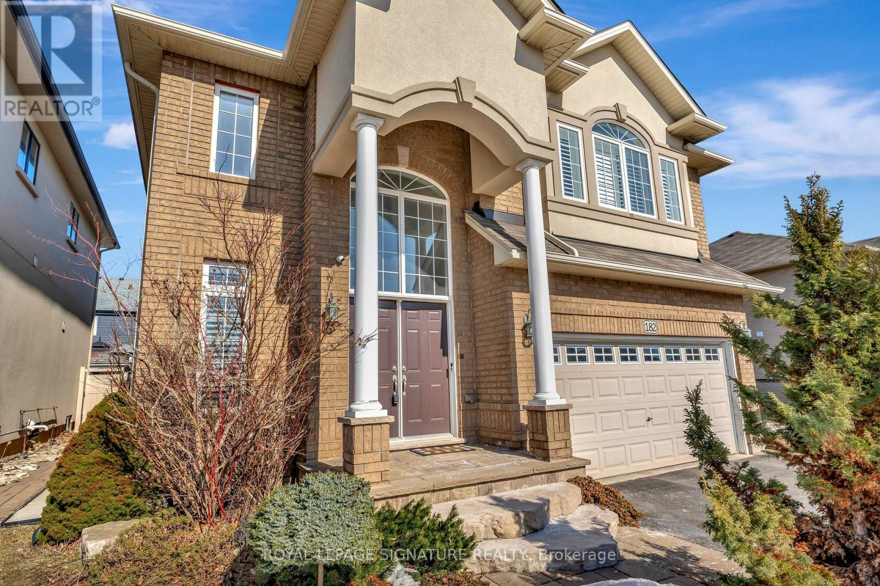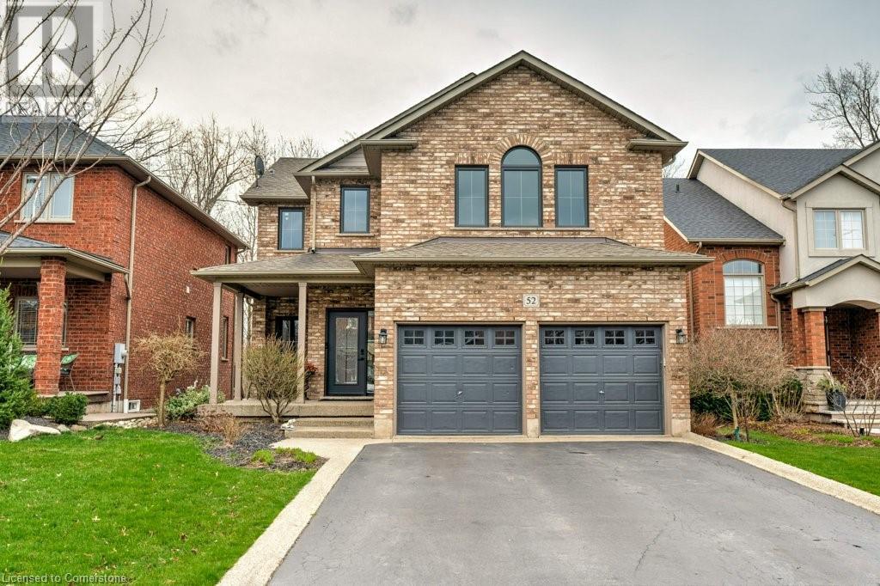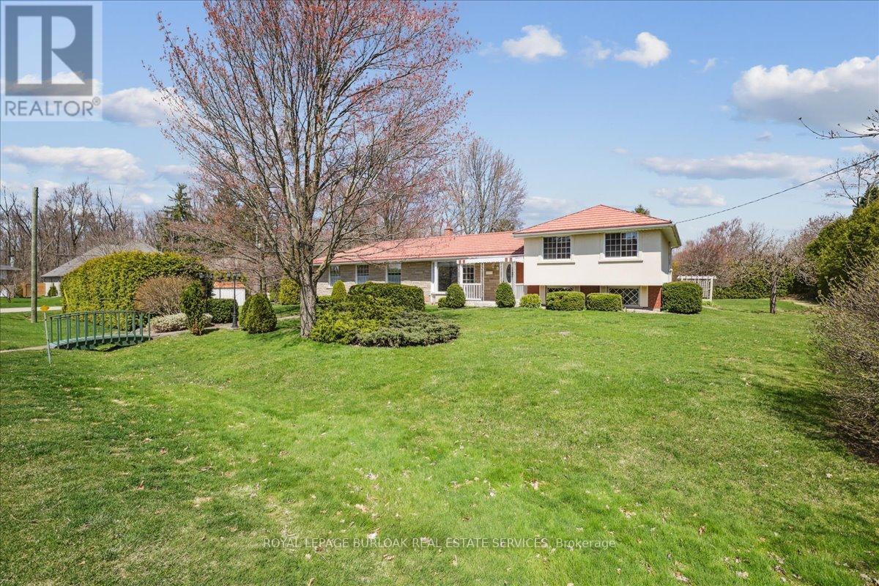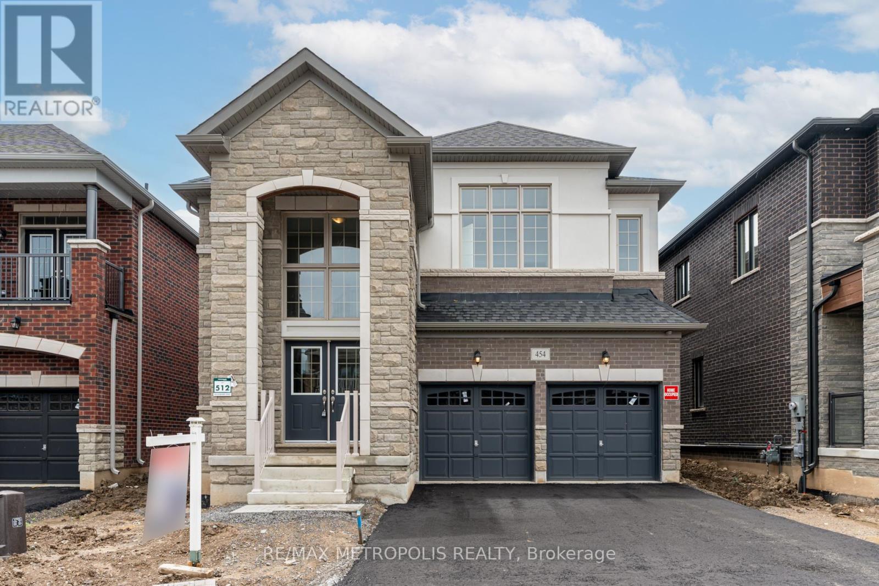Free account required
Unlock the full potential of your property search with a free account! Here's what you'll gain immediate access to:
- Exclusive Access to Every Listing
- Personalized Search Experience
- Favorite Properties at Your Fingertips
- Stay Ahead with Email Alerts
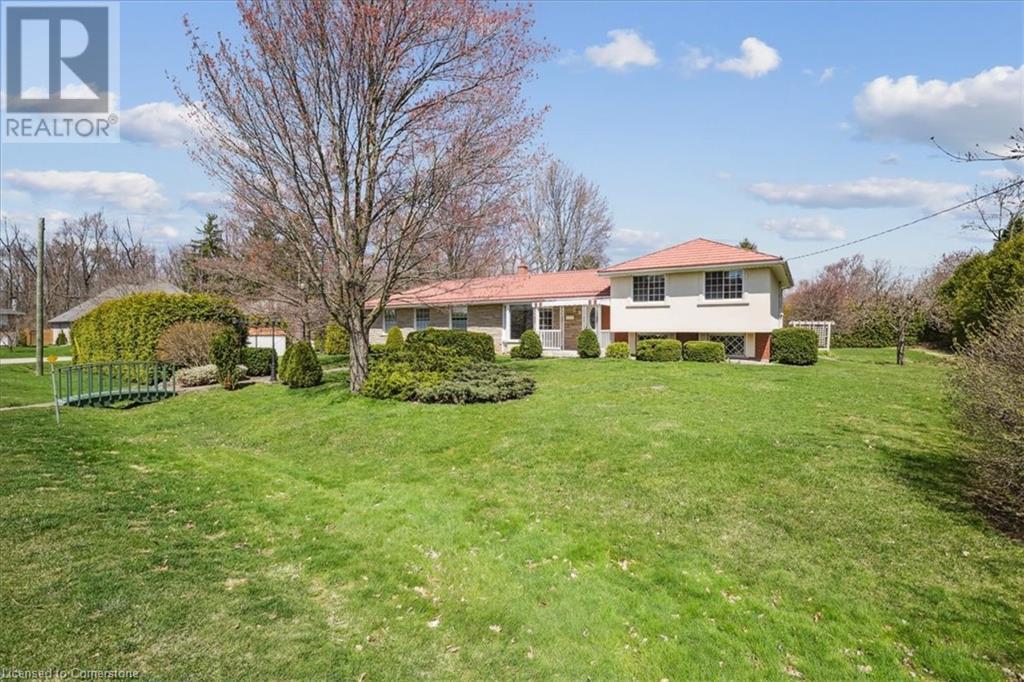
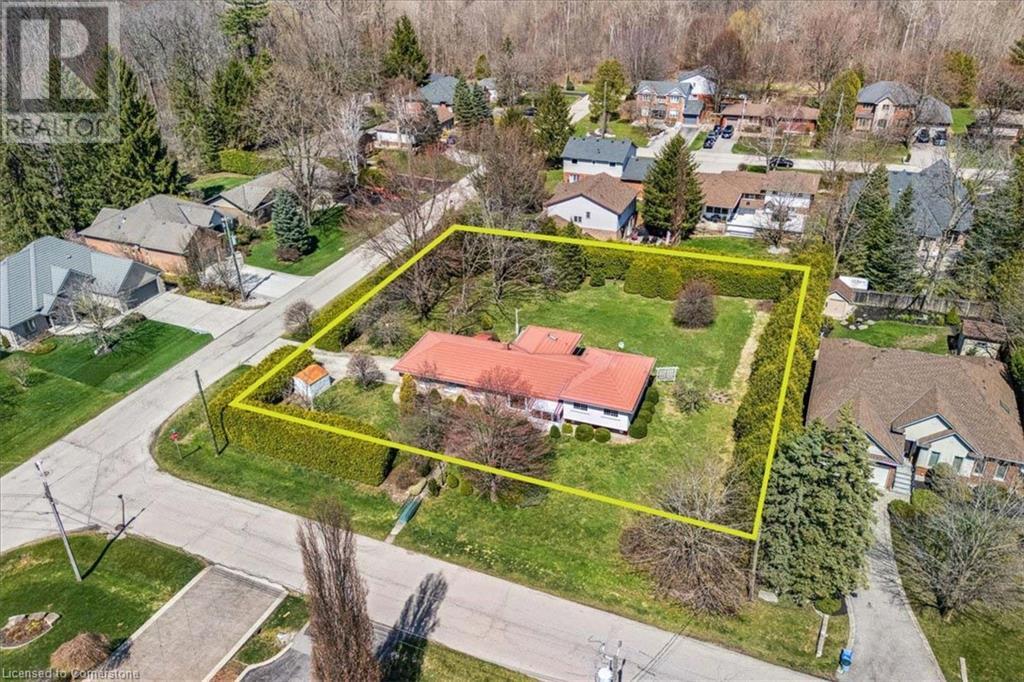
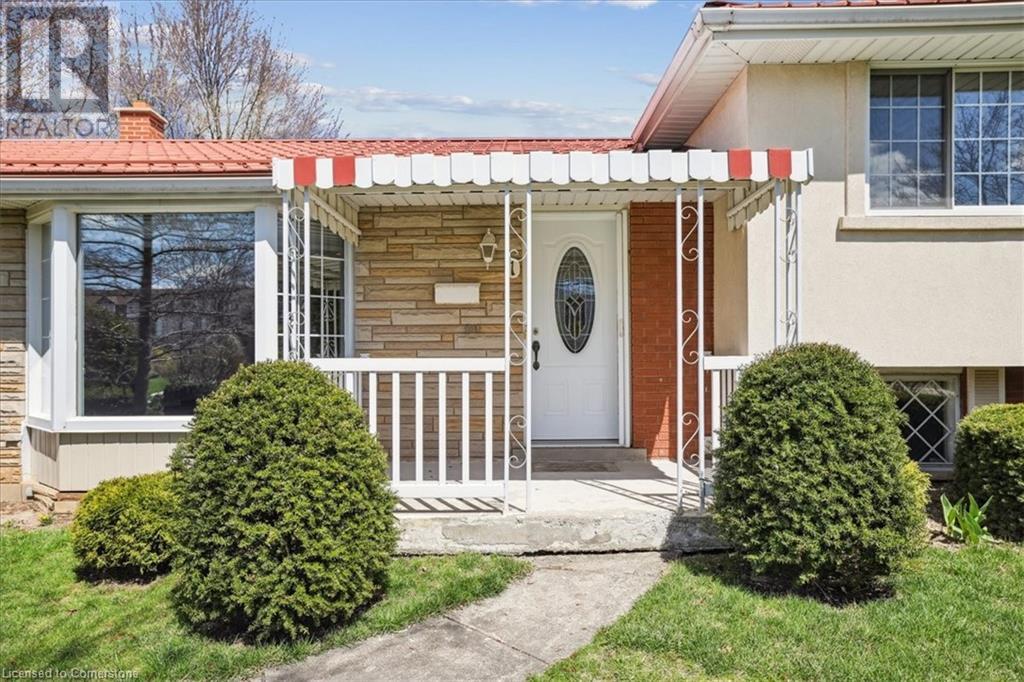
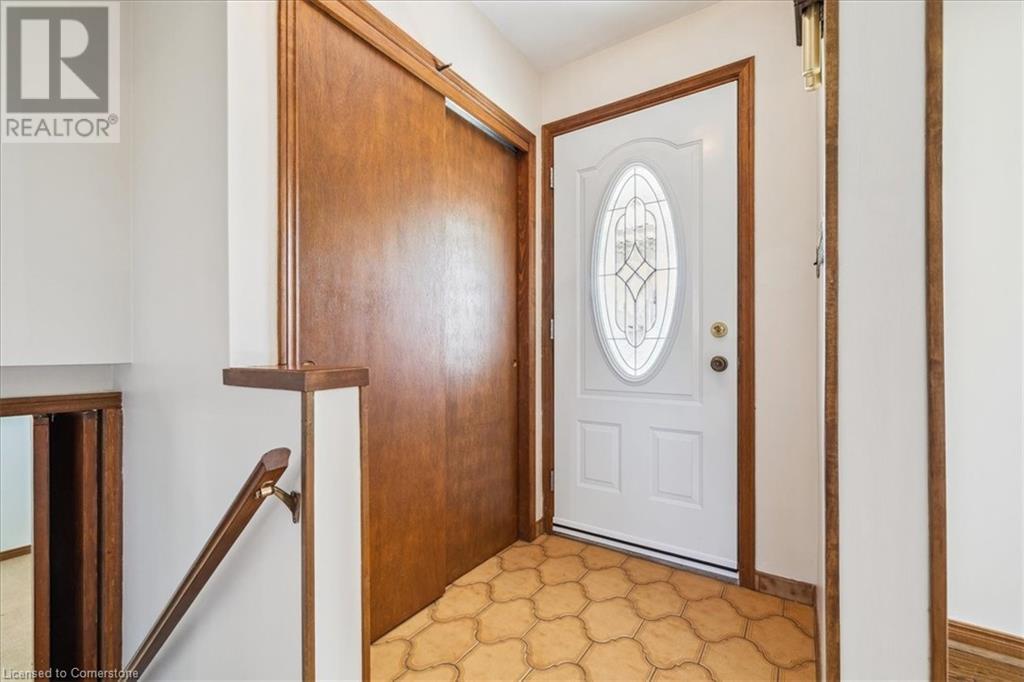
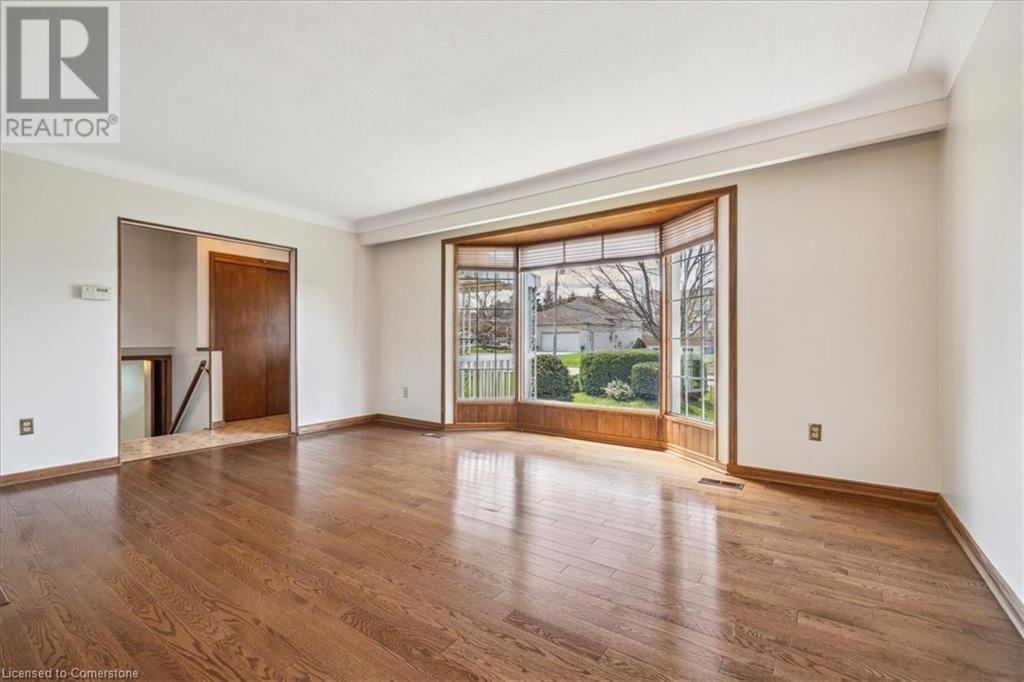
$1,699,900
1 WESTVIEW Crescent
Waterdown, Ontario, Ontario, L8B0E4
MLS® Number: 40720583
Property description
Lovingly maintained by the same family for over 50 years, this charming home is situated on an expansive corner lot measuring 159' x 153' ft in the sought after community of Waterdown. Just minutes away from parks, schools and all essential amenities, this property offers the perfect blend of space, comfort, and location. This spacious 4 level side split features 3 bedrooms, 3 bathrooms, and a versatile layout ideal for family living. Step into the inviting living and dining room combination highlighted by gleaming hardwood floors and a large bay window that fills the space with natural light. The bright eat-in kitchen boasts Corian counters, a generous island, and picturesque views of the park like yard. A main level office or potential 4th bedroom and a convenient 3 piece bathroom add flexibility for guests or remote work. Upstairs, you'll find 3 well sized bedrooms and a 4-piece bathroom, while the lower level offers a warm and welcoming family room with a walkout to your private backyard oasis - perfect for entertaining or relaxing. The unfinished basement provides ample storage or the perfect workshop space for hobbyists. An extended double car addition includes a dedicated workshop area at the rear, ideal for tools and storage. Set on a sprawling 1/2 acre lot, the possibilities are endless including a possible lot severance. This is a rare opportunity to own one of the last 1/2 acre lots left in Waterdown!
Building information
Type
*****
Appliances
*****
Basement Development
*****
Basement Type
*****
Construction Style Attachment
*****
Cooling Type
*****
Exterior Finish
*****
Fireplace Fuel
*****
Fireplace Present
*****
FireplaceTotal
*****
Fireplace Type
*****
Foundation Type
*****
Half Bath Total
*****
Heating Fuel
*****
Heating Type
*****
Size Interior
*****
Utility Water
*****
Land information
Access Type
*****
Amenities
*****
Sewer
*****
Size Depth
*****
Size Frontage
*****
Size Total
*****
Rooms
Main level
Kitchen
*****
3pc Bathroom
*****
Living room
*****
Dining room
*****
Office
*****
Lower level
Family room
*****
Office
*****
2pc Bathroom
*****
Basement
Utility room
*****
Storage
*****
Second level
Primary Bedroom
*****
4pc Bathroom
*****
Bedroom
*****
Bedroom
*****
Courtesy of Royal LePage Burloak Real Estate Services
Book a Showing for this property
Please note that filling out this form you'll be registered and your phone number without the +1 part will be used as a password.
