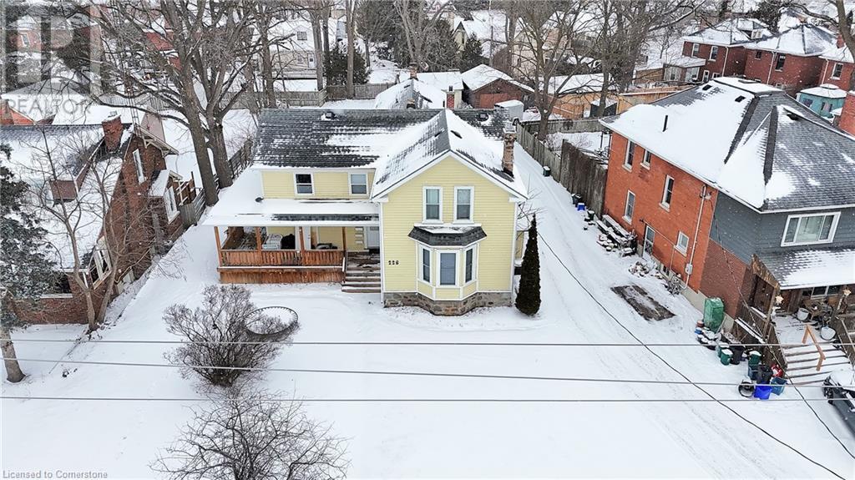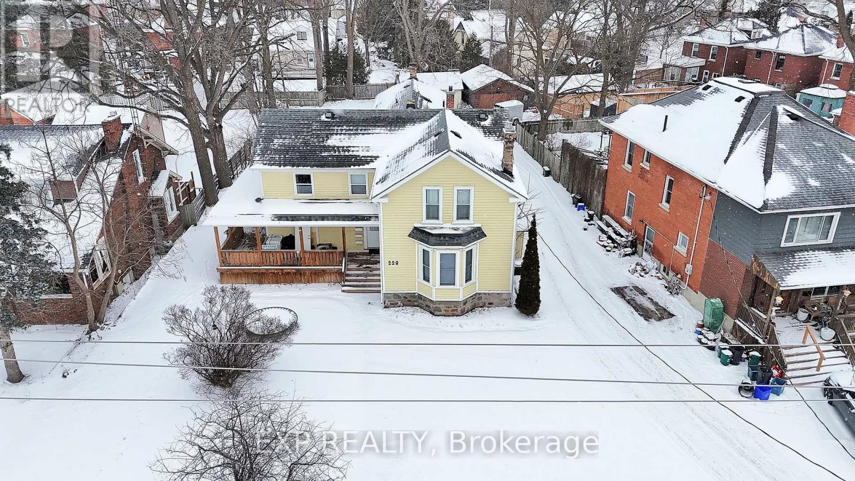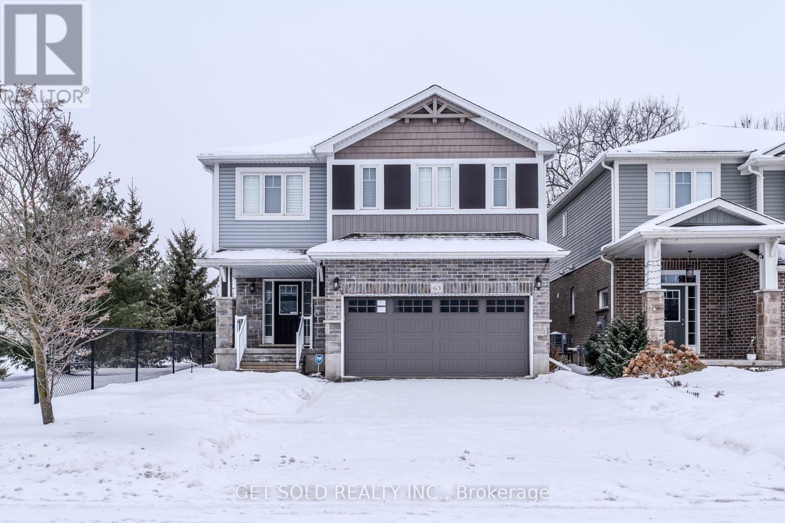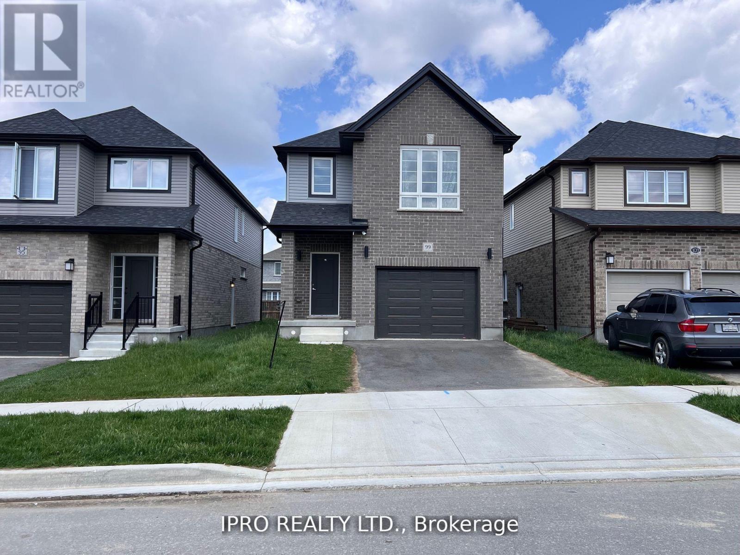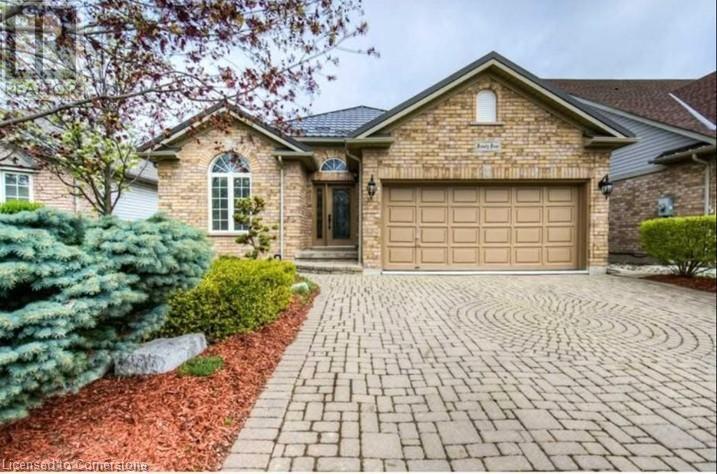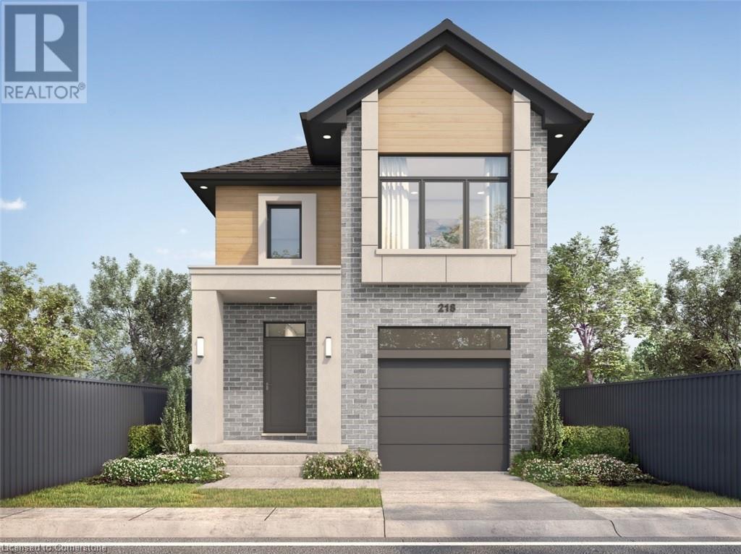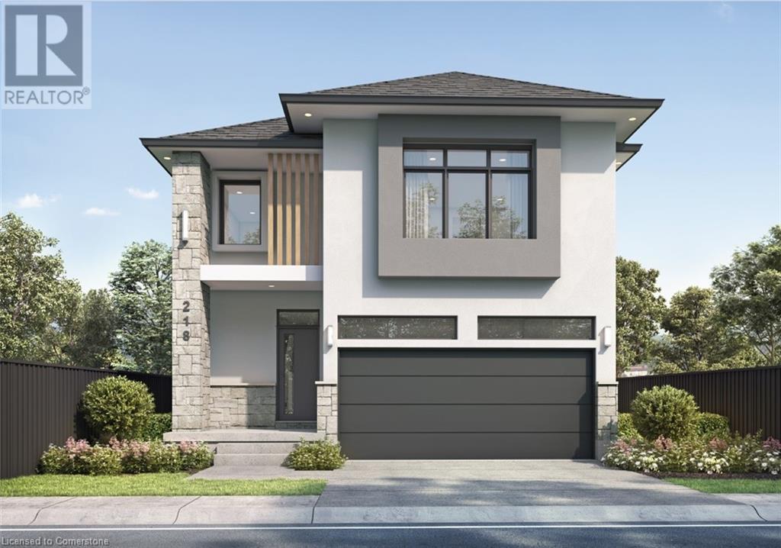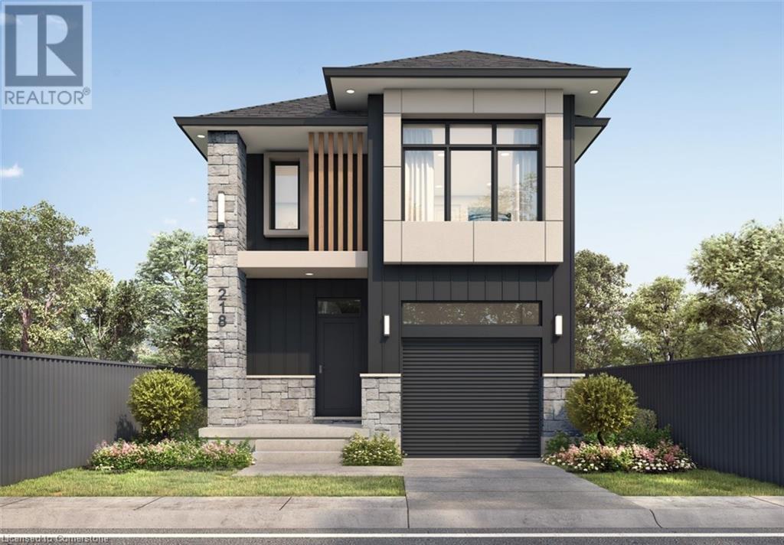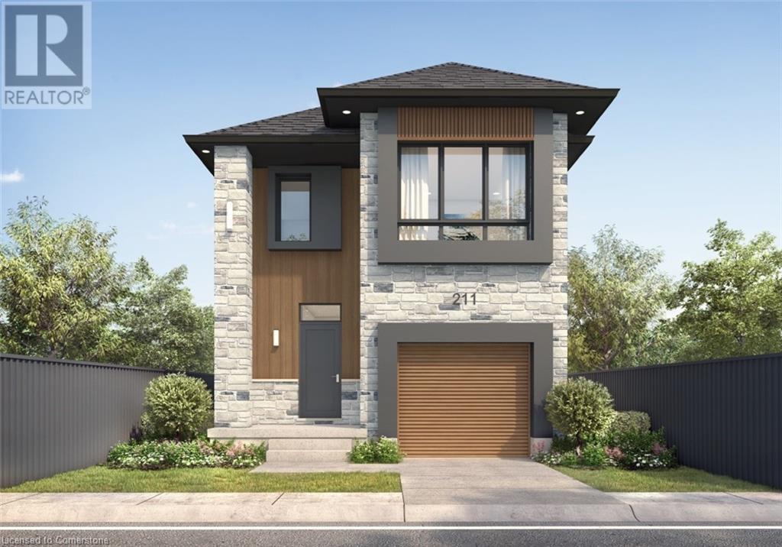Free account required
Unlock the full potential of your property search with a free account! Here's what you'll gain immediate access to:
- Exclusive Access to Every Listing
- Personalized Search Experience
- Favorite Properties at Your Fingertips
- Stay Ahead with Email Alerts
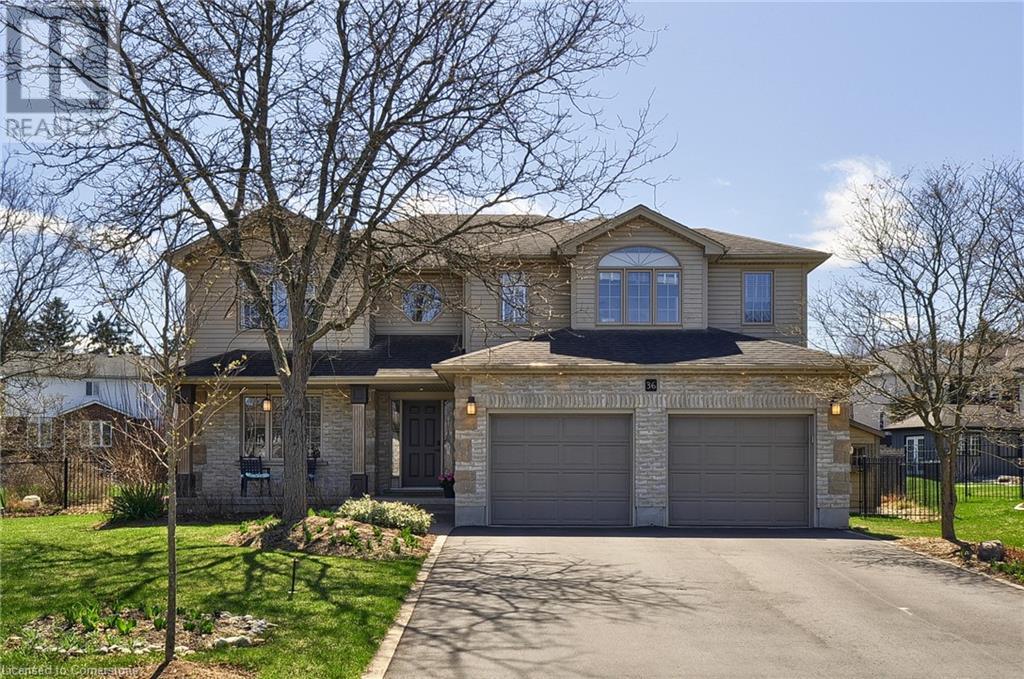
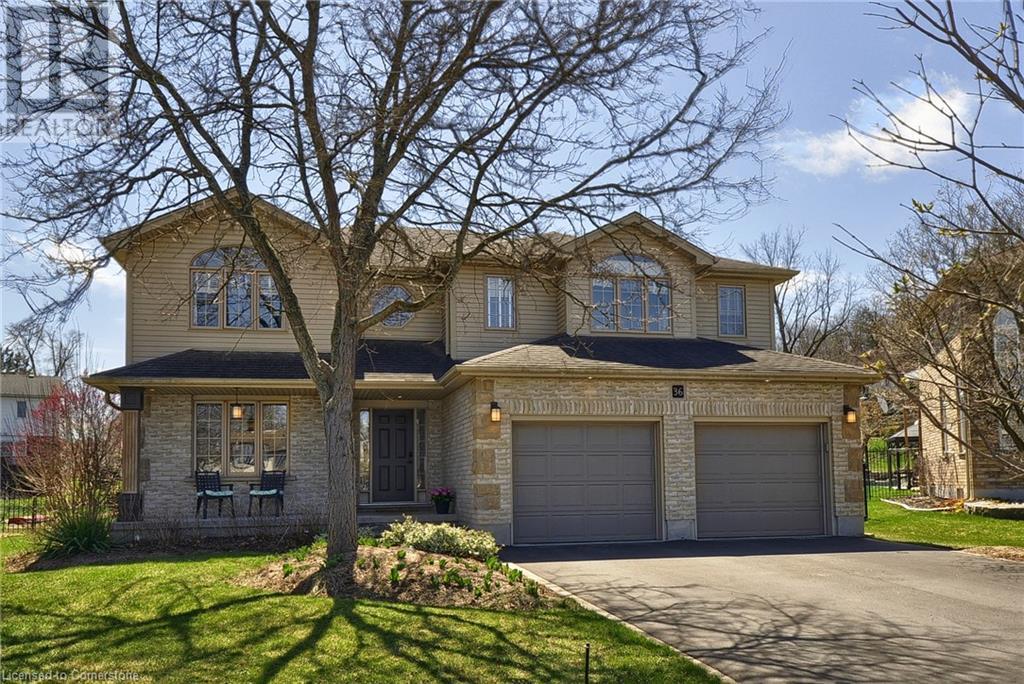
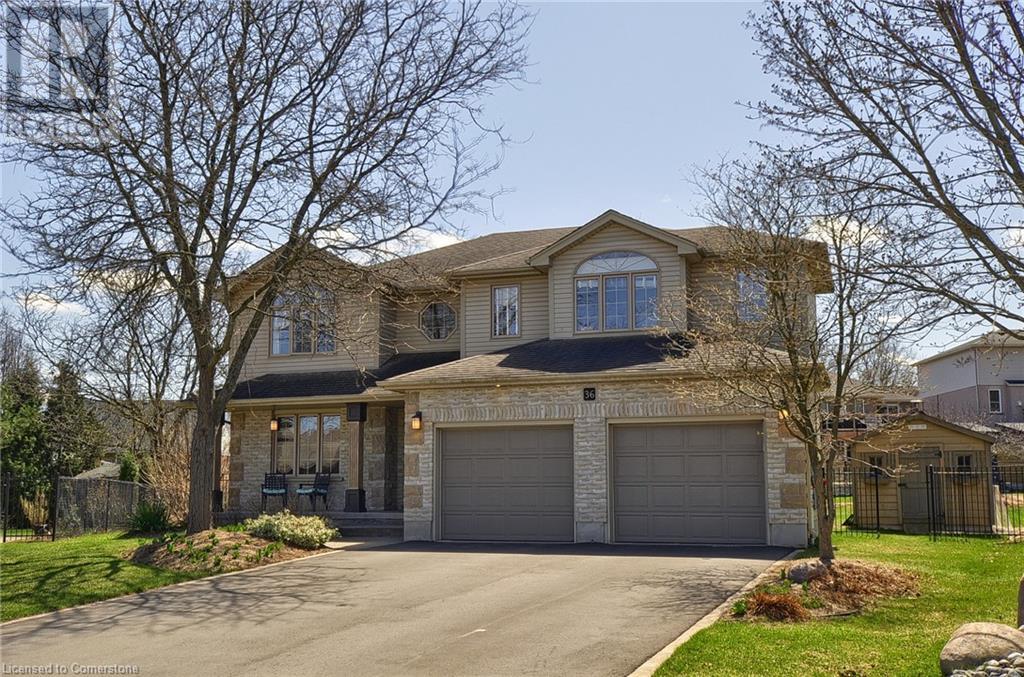
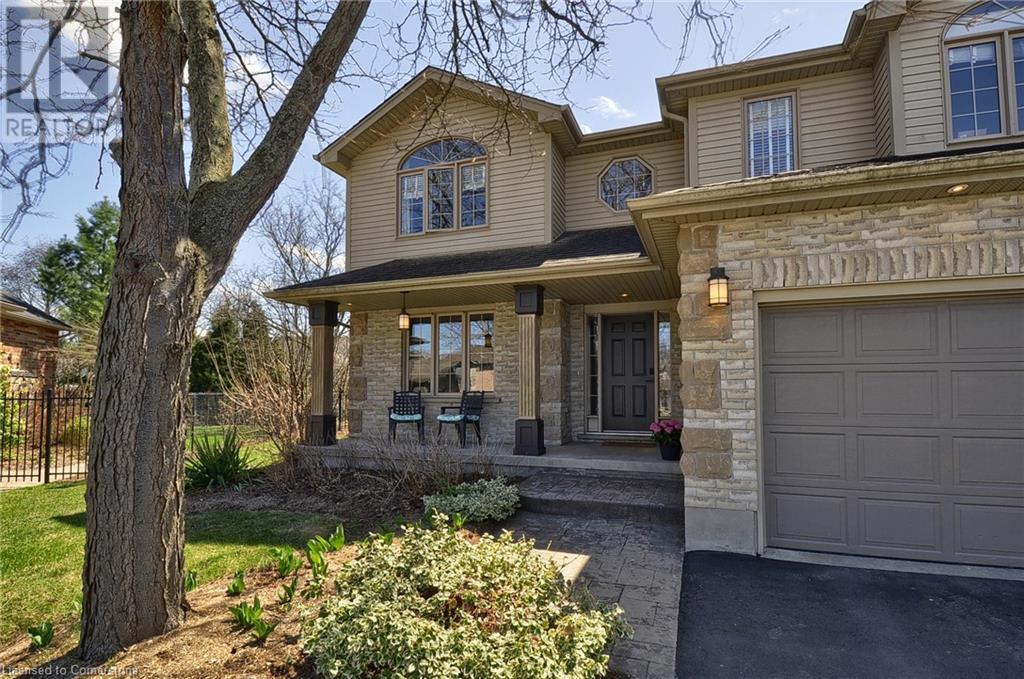
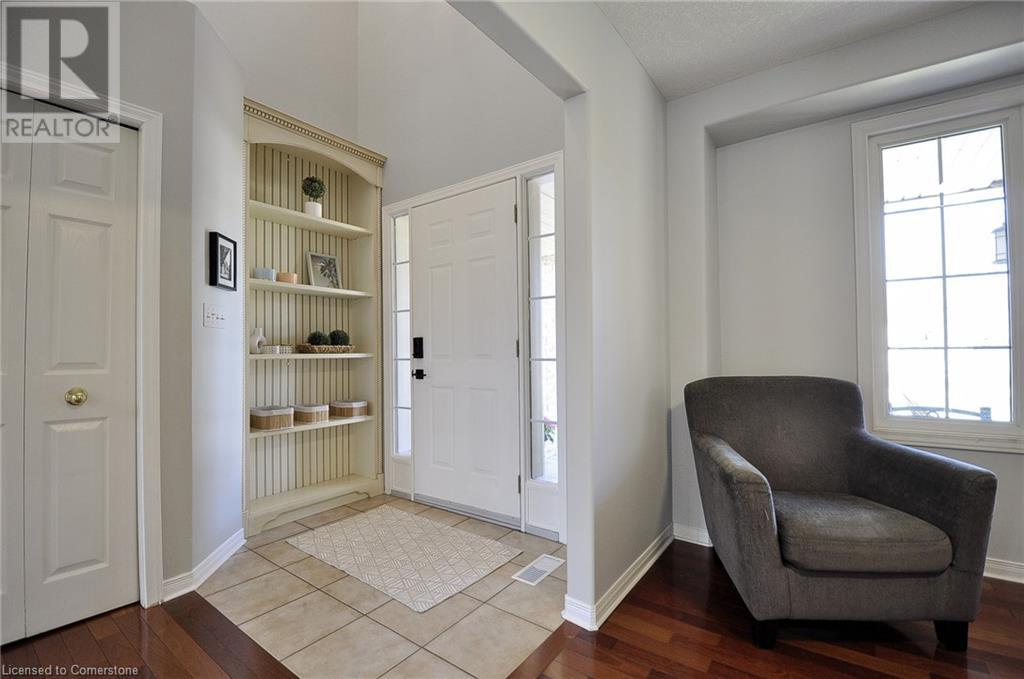
$1,150,000
36 BERRY PATCH Lane
Cambridge, Ontario, Ontario, N1S5B3
MLS® Number: 40720584
Property description
Superior location, superior lot. This West Galt, court location with an oversized premium pie shaped lot is an area that people just don't ever want to leave. These locations rarely appear in West Galt. This custom built 2600 square foot, 4 bedroom, 3 bath home is perfect for so many different buyers. A growing family that has little ones that will spend the winter on the mountain of snow in the court and summers in the large backyard. Or for that professional couple that loves to entertain. Or a multi generational family. The open concept layout includes soaring 18 foot ceilings in the family room, a main floor bedroom and full bathroom for the family member that wants to avoid stairs, a great entry room off the garage with built in cubbies and a large closet and for those working from home, the front room off the foyer is a perfect home office or a great dining room for large dinner parties. Two of the bedrooms have walk in closets. The primary with his and hers closets, and the ensuite was recently renovated with heated floors, beautiful soaker tub, glass shower, double vanity and a smart toilet with so many bells and whistles. No expense was spared during many renovations. The laundry room is conveniently located on the second floor. The backyard has a covered patio, gardens and a hot tub and is still spacious enough to enjoy a large green space plus a separate area for a pool. The current owners had arranged to have a pool put in this year. They will share the drawings/plans and company information to an interested buyer. The basement has a rough in for another bathroom and is a blank slate for a new buyers creativity. Visit Open House Sat. & Sun.
Building information
Type
*****
Appliances
*****
Architectural Style
*****
Basement Development
*****
Basement Type
*****
Constructed Date
*****
Construction Style Attachment
*****
Cooling Type
*****
Exterior Finish
*****
Foundation Type
*****
Heating Fuel
*****
Heating Type
*****
Size Interior
*****
Stories Total
*****
Utility Water
*****
Land information
Amenities
*****
Sewer
*****
Size Depth
*****
Size Frontage
*****
Size Total
*****
Rooms
Main level
Living room
*****
Kitchen
*****
Dining room
*****
Family room
*****
Foyer
*****
Family room
*****
Mud room
*****
3pc Bathroom
*****
Bedroom
*****
Basement
Recreation room
*****
Storage
*****
Second level
Primary Bedroom
*****
Full bathroom
*****
Laundry room
*****
Bedroom
*****
Bedroom
*****
4pc Bathroom
*****
Main level
Living room
*****
Kitchen
*****
Dining room
*****
Family room
*****
Foyer
*****
Family room
*****
Mud room
*****
3pc Bathroom
*****
Bedroom
*****
Basement
Recreation room
*****
Storage
*****
Second level
Primary Bedroom
*****
Full bathroom
*****
Laundry room
*****
Bedroom
*****
Bedroom
*****
4pc Bathroom
*****
Main level
Living room
*****
Kitchen
*****
Dining room
*****
Family room
*****
Foyer
*****
Family room
*****
Mud room
*****
3pc Bathroom
*****
Bedroom
*****
Basement
Recreation room
*****
Storage
*****
Second level
Primary Bedroom
*****
Full bathroom
*****
Laundry room
*****
Bedroom
*****
Bedroom
*****
Courtesy of RE/MAX REAL ESTATE CENTRE INC., BROKERAGE
Book a Showing for this property
Please note that filling out this form you'll be registered and your phone number without the +1 part will be used as a password.
