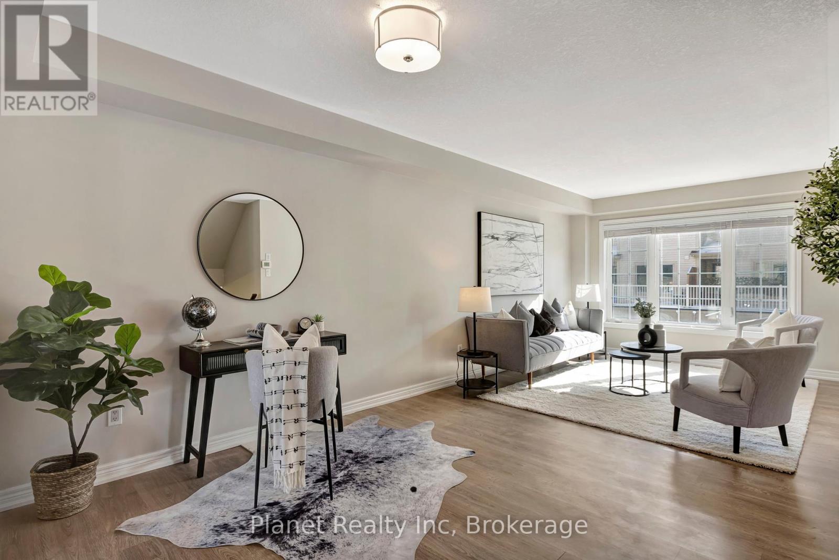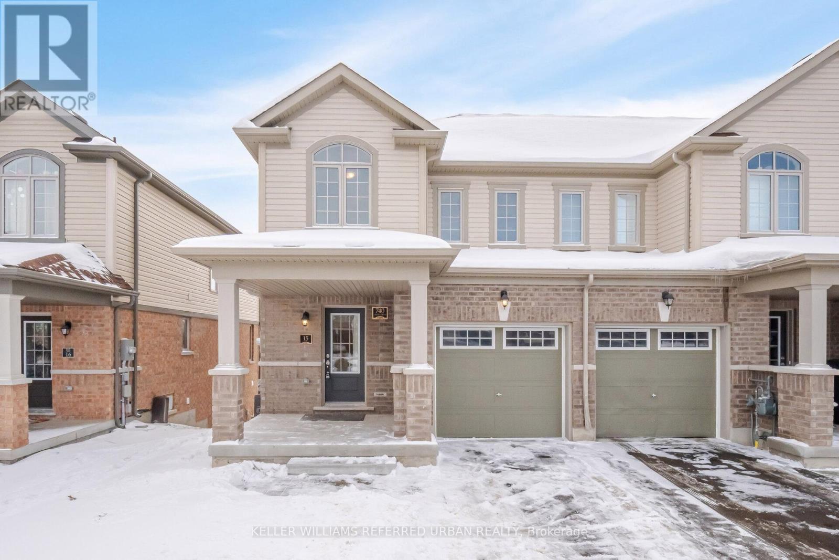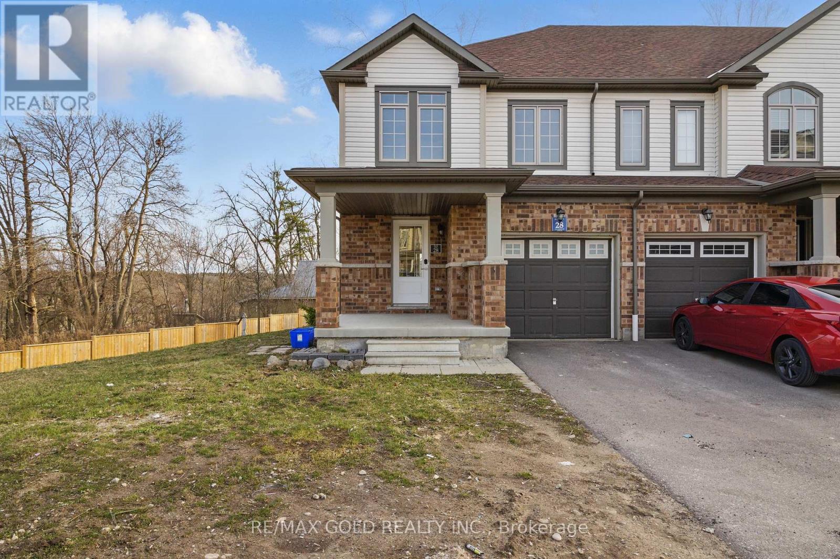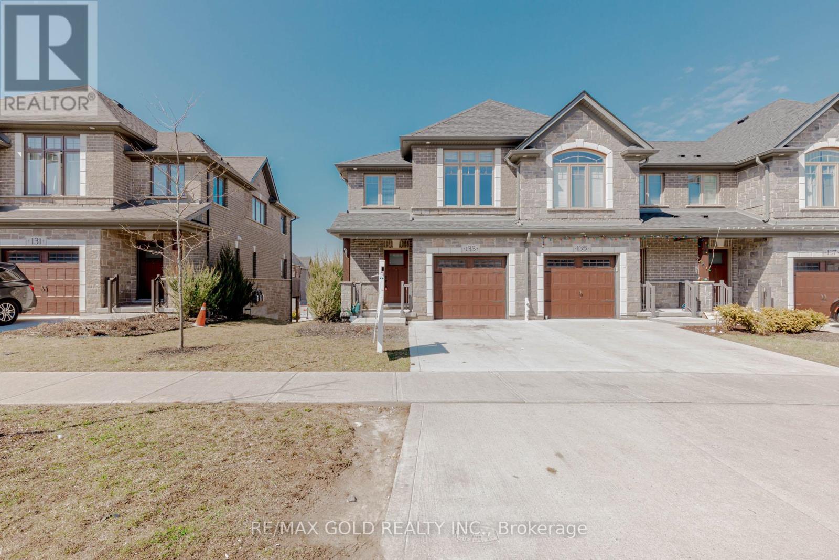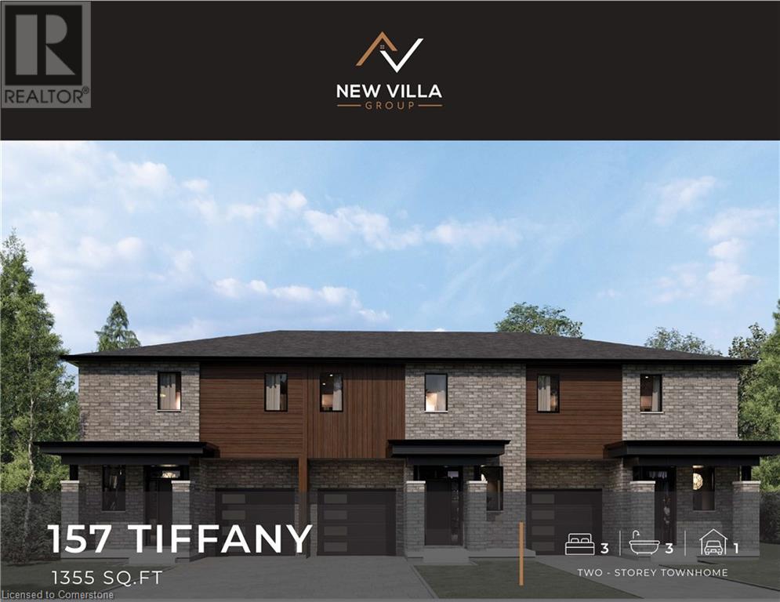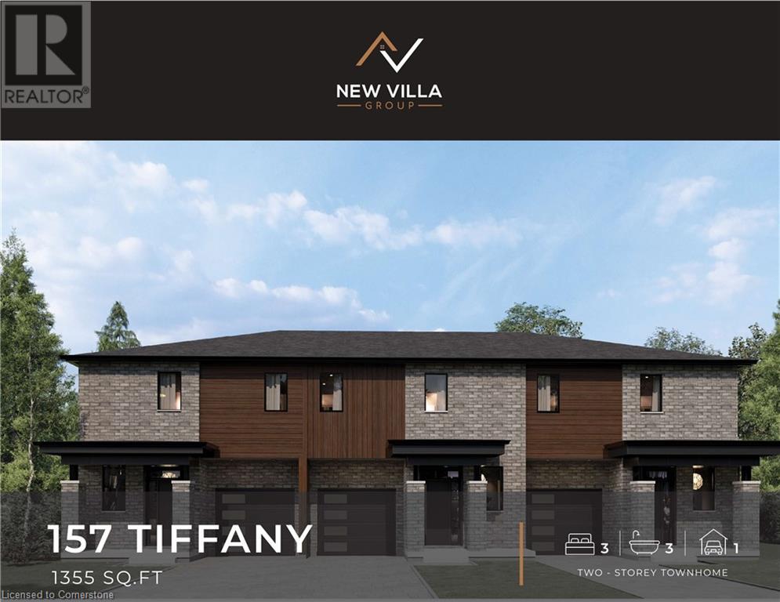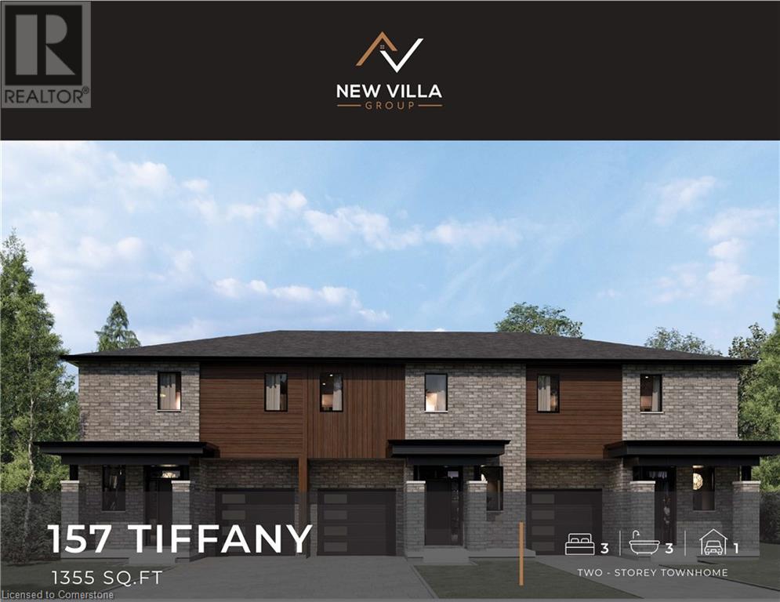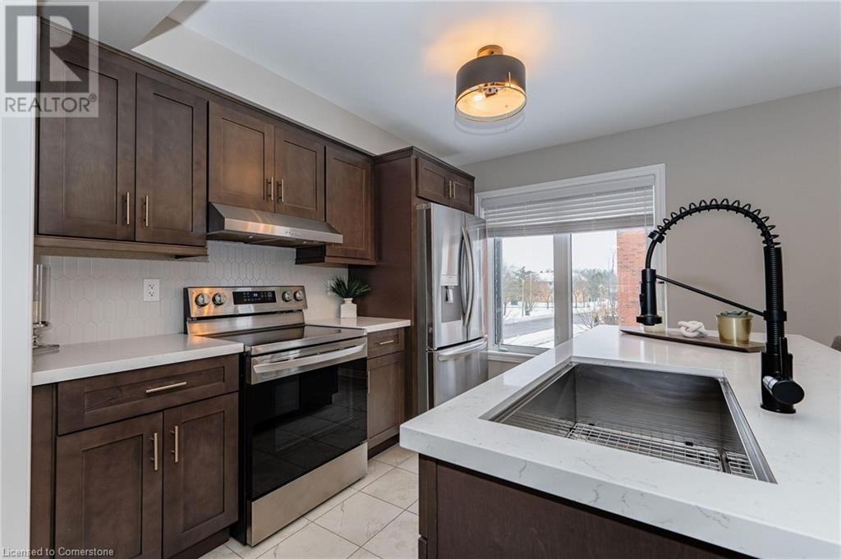Free account required
Unlock the full potential of your property search with a free account! Here's what you'll gain immediate access to:
- Exclusive Access to Every Listing
- Personalized Search Experience
- Favorite Properties at Your Fingertips
- Stay Ahead with Email Alerts
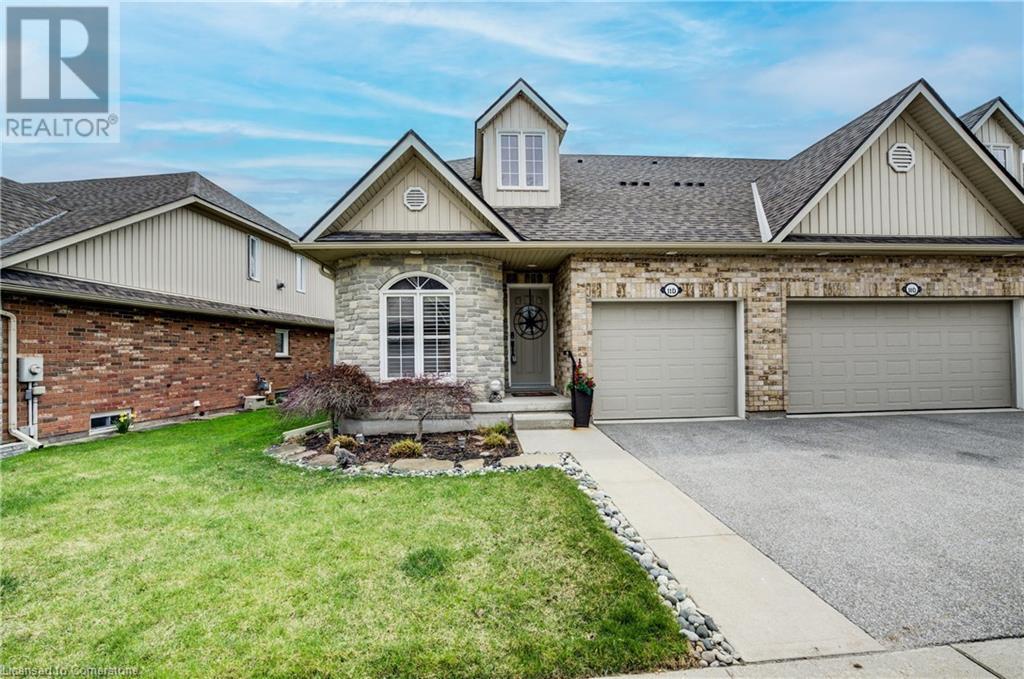
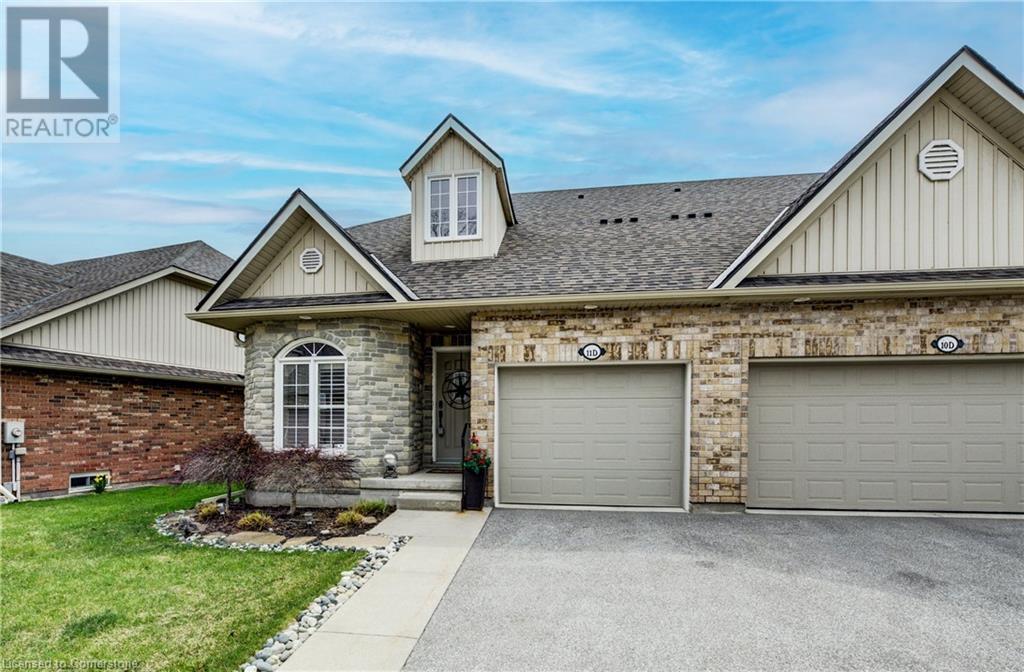
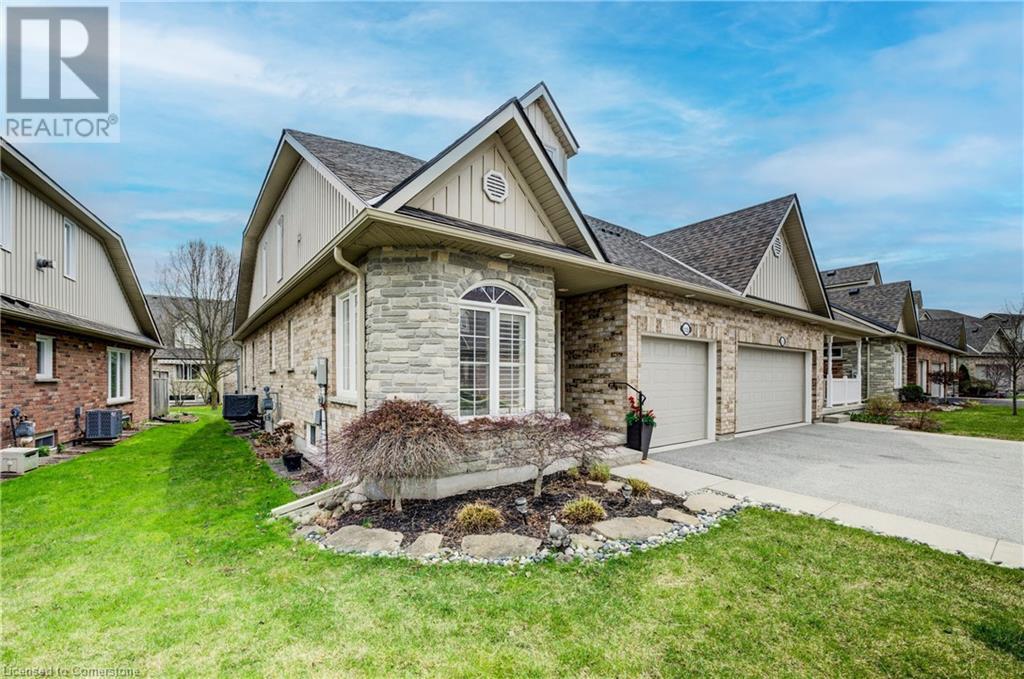

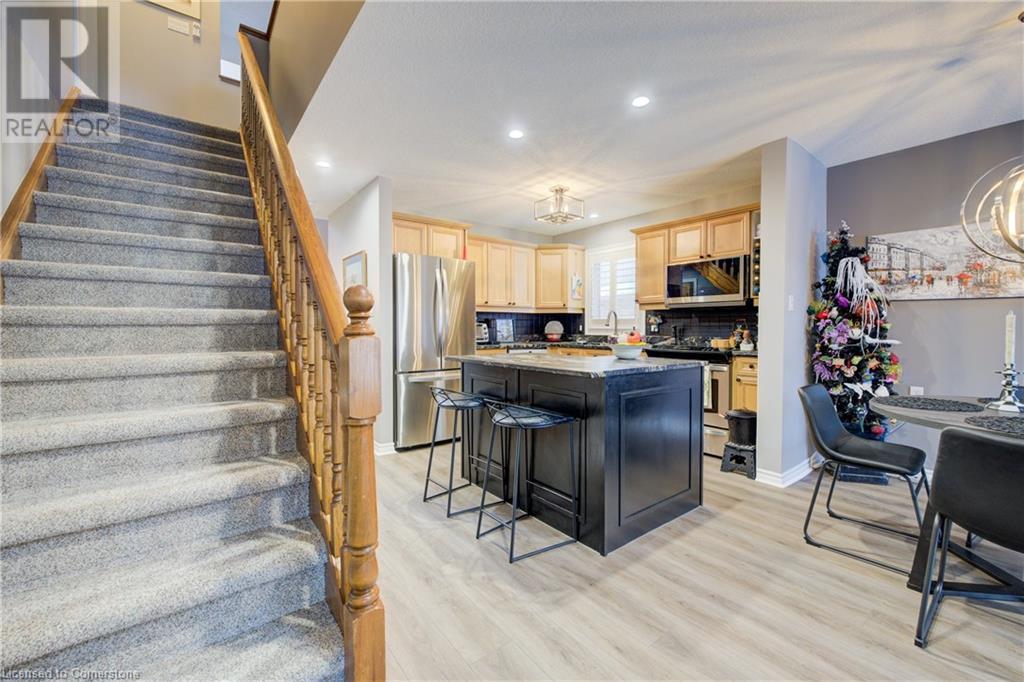
$775,000
350 DOON VALLEY Drive Unit# 11D
Kitchener, Ontario, Ontario, N2P2M9
MLS® Number: 40721087
Property description
Welcome to this beautifully appointed condominium townhome, offering an ideal blend of comfort and convenience. Located in a sought-after neighborhood, this home boasts a main floor primary bedroom with a 3-piece ensuite for added privacy and luxury. The main floor bedroom or den is perfect for a home office or cozy reading nook, while the main floor laundry adds practical living. The heart of the home is the open-concept kitchen, featuring granite countertops and a seamless flow into the living room with vaulted ceilings, California shutters and a electric fireplace—perfect for relaxing or entertaining. The living room opens to a large deck with a power awning, offering an inviting space for outdoor enjoyment. Upstairs, a spacious loft overlooks the living room, adding a touch of openness and versatility. The second 4-piece bathroom provides convenience and comfort for family or guests. The lower level is fully finished with a generous rec room, ideal for a media room or play area, and a rough-in for a bathroom, providing future potential. A massive unfinished storage area ensures all your belongings have a place to call home. As part of this vibrant community, enjoy the Mill Clubhouse, a community favorite offering a games room, a gym, a community library, and the perfect space for hosting events. Ideally located, this amazing community is only a minute from the 401, backs right onto stunning hiking and biking trails by the Grand River, and is just seconds away from the Doon Valley Golf Club! This townhome is perfect for those looking for a low-maintenance, move-in-ready home with plenty of space to grow. Don't miss out on this exceptional opportunity—schedule your viewing today!
Building information
Type
*****
Amenities
*****
Appliances
*****
Architectural Style
*****
Basement Development
*****
Basement Type
*****
Constructed Date
*****
Construction Style Attachment
*****
Cooling Type
*****
Exterior Finish
*****
Foundation Type
*****
Heating Fuel
*****
Heating Type
*****
Size Interior
*****
Stories Total
*****
Utility Water
*****
Land information
Access Type
*****
Amenities
*****
Sewer
*****
Size Total
*****
Rooms
Main level
Kitchen
*****
Living room
*****
Bedroom
*****
Laundry room
*****
Dining room
*****
Primary Bedroom
*****
Full bathroom
*****
4pc Bathroom
*****
Basement
Recreation room
*****
Utility room
*****
Second level
Loft
*****
3pc Bathroom
*****
Office
*****
Main level
Kitchen
*****
Living room
*****
Bedroom
*****
Laundry room
*****
Dining room
*****
Primary Bedroom
*****
Full bathroom
*****
4pc Bathroom
*****
Basement
Recreation room
*****
Utility room
*****
Second level
Loft
*****
3pc Bathroom
*****
Office
*****
Main level
Kitchen
*****
Living room
*****
Bedroom
*****
Laundry room
*****
Dining room
*****
Primary Bedroom
*****
Full bathroom
*****
4pc Bathroom
*****
Basement
Recreation room
*****
Utility room
*****
Second level
Loft
*****
3pc Bathroom
*****
Office
*****
Main level
Kitchen
*****
Living room
*****
Bedroom
*****
Laundry room
*****
Dining room
*****
Primary Bedroom
*****
Full bathroom
*****
4pc Bathroom
*****
Basement
Recreation room
*****
Utility room
*****
Second level
Loft
*****
Courtesy of Royal LePage Wolle Realty
Book a Showing for this property
Please note that filling out this form you'll be registered and your phone number without the +1 part will be used as a password.

