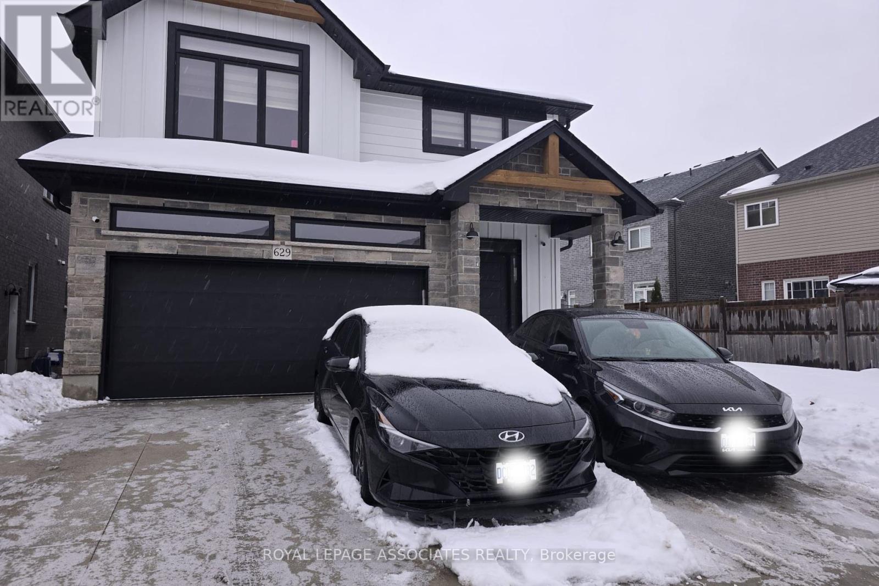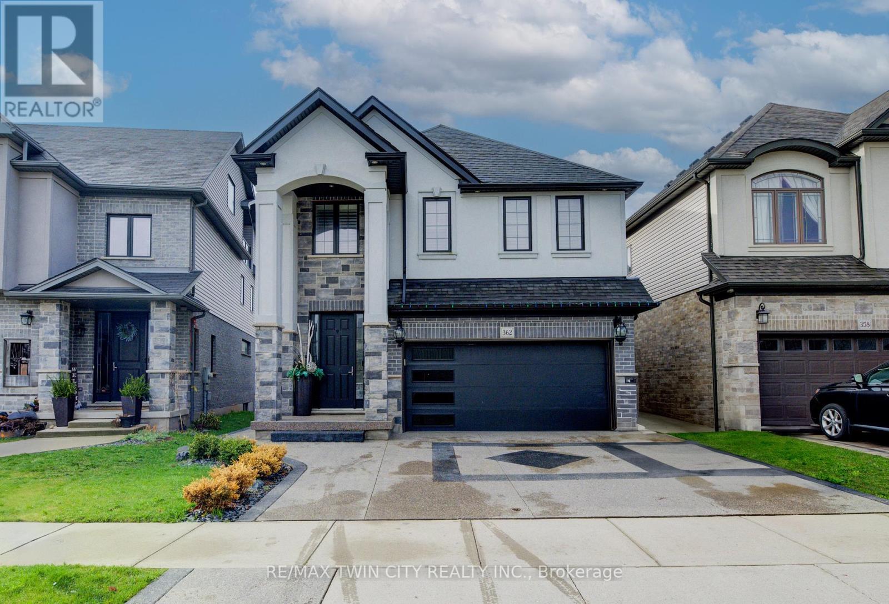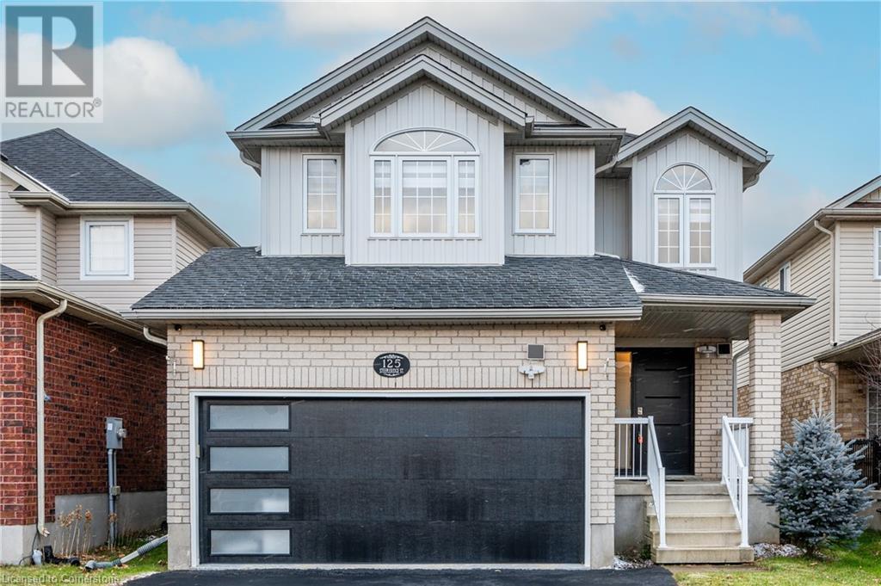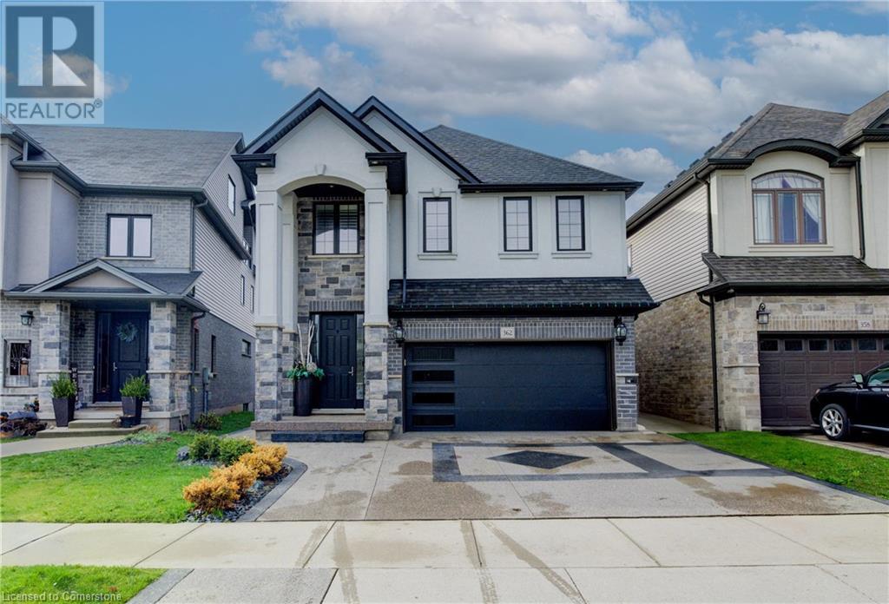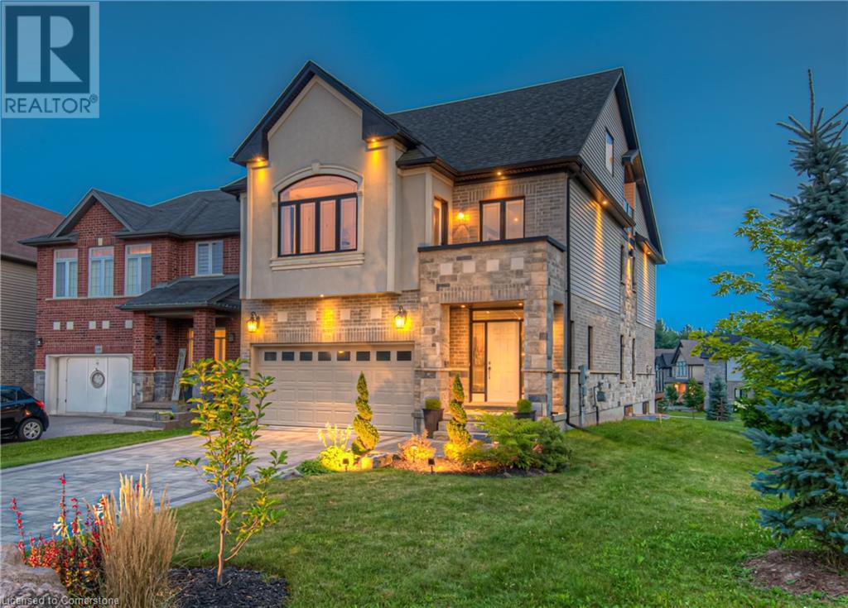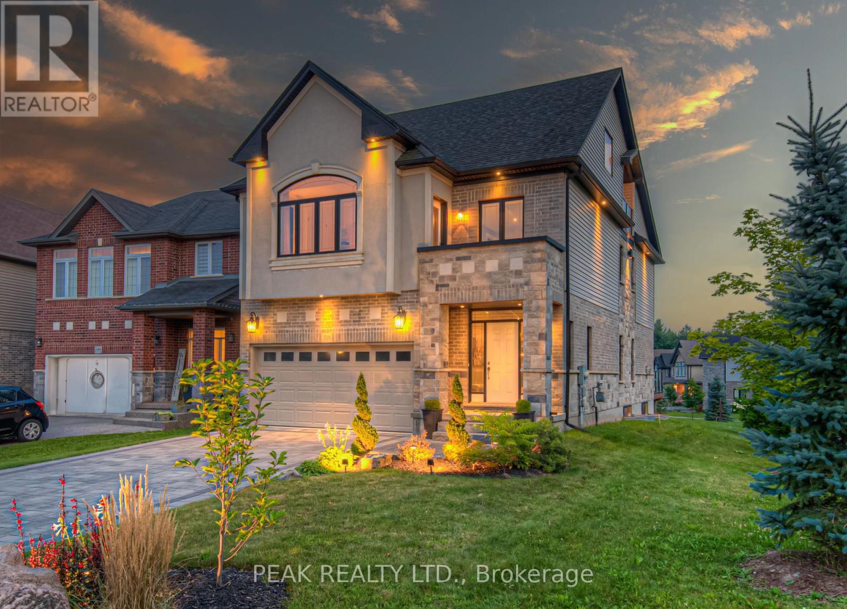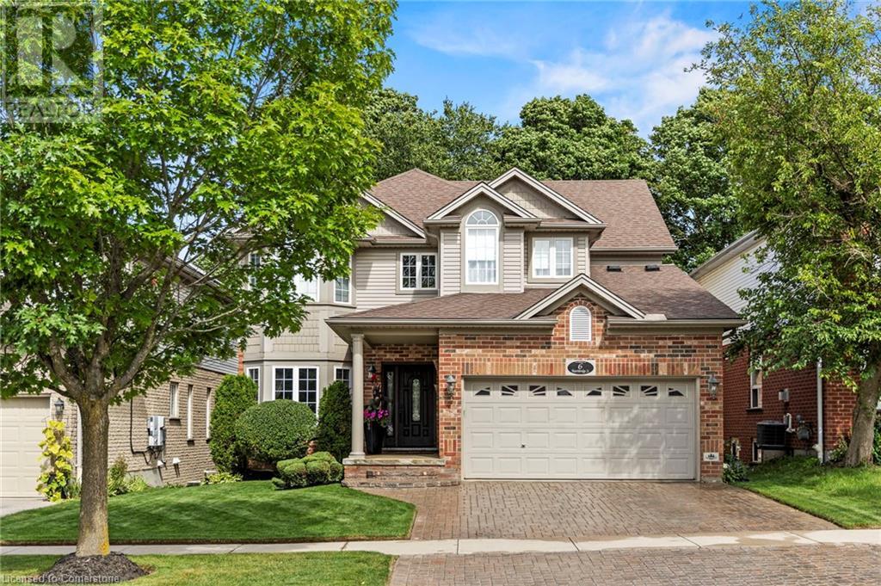Free account required
Unlock the full potential of your property search with a free account! Here's what you'll gain immediate access to:
- Exclusive Access to Every Listing
- Personalized Search Experience
- Favorite Properties at Your Fingertips
- Stay Ahead with Email Alerts
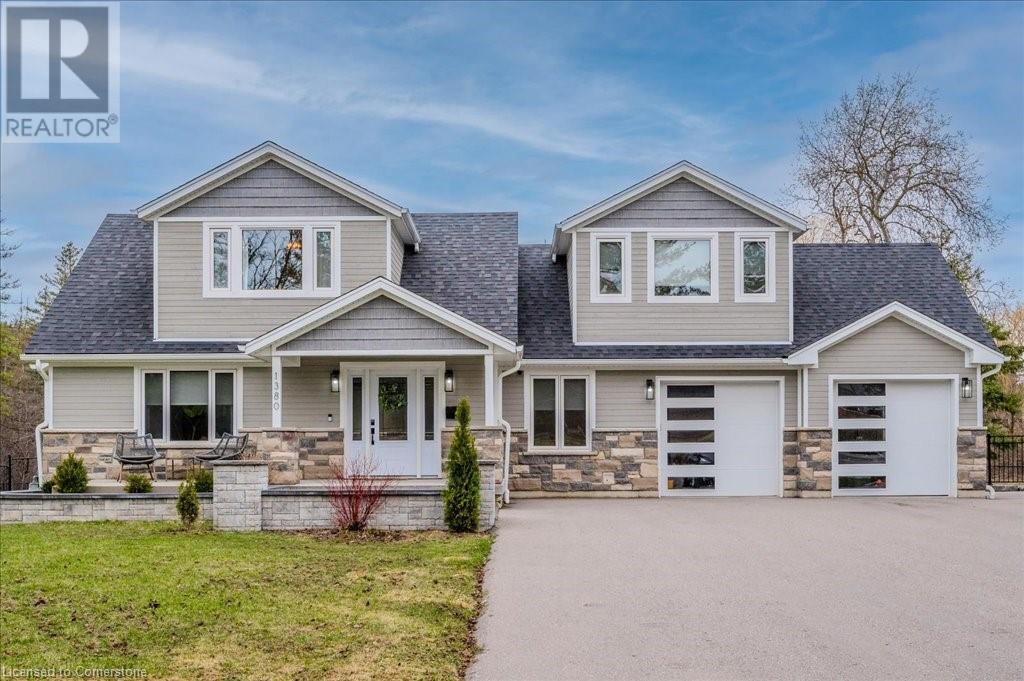
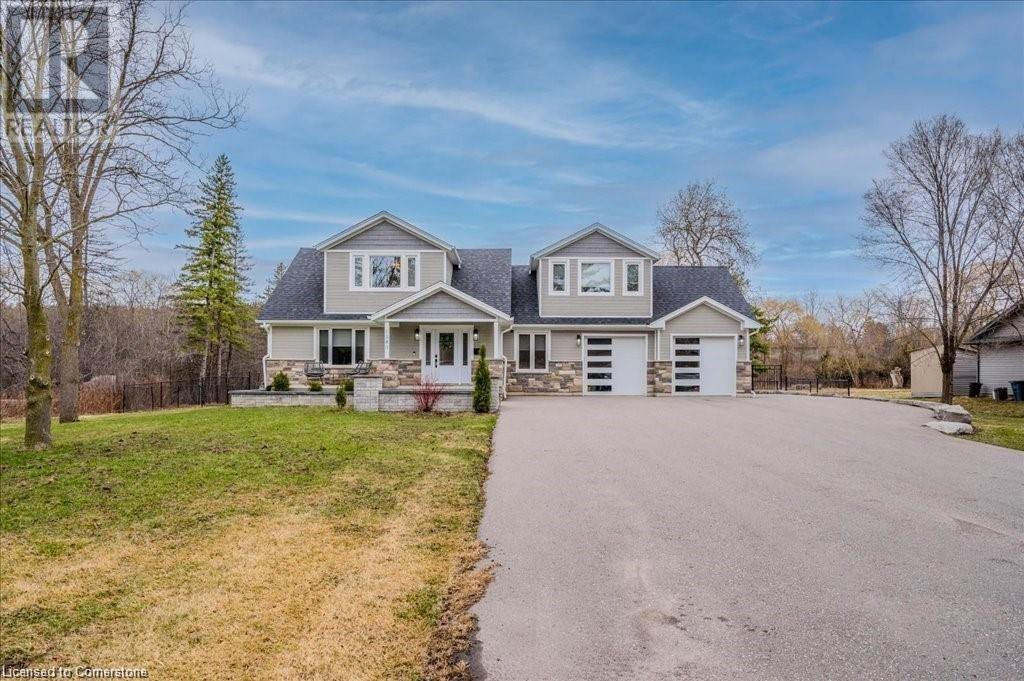
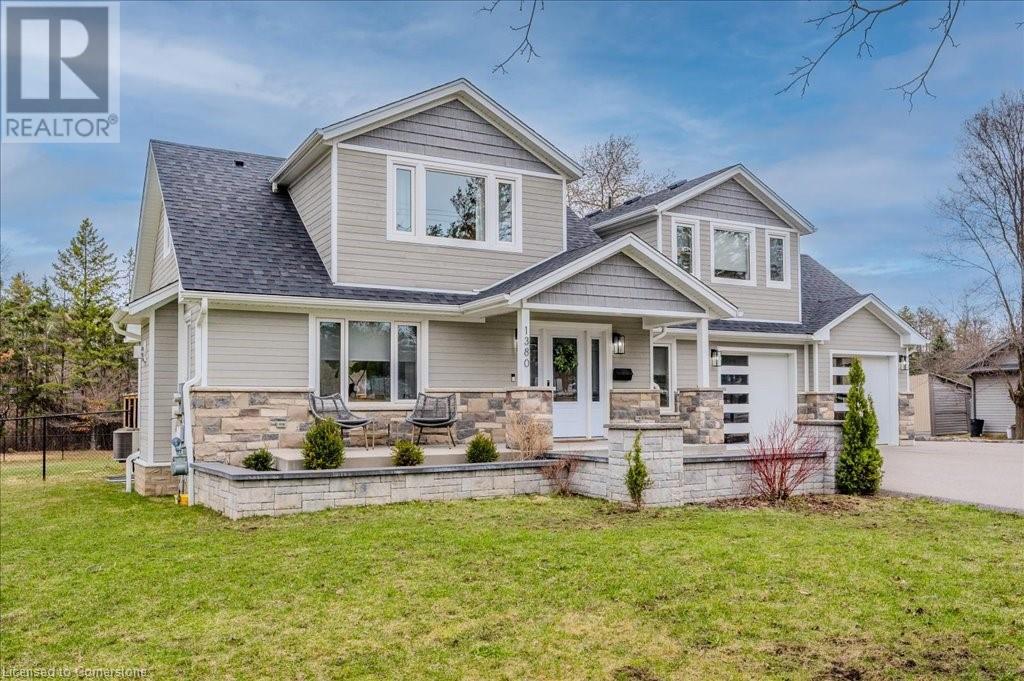
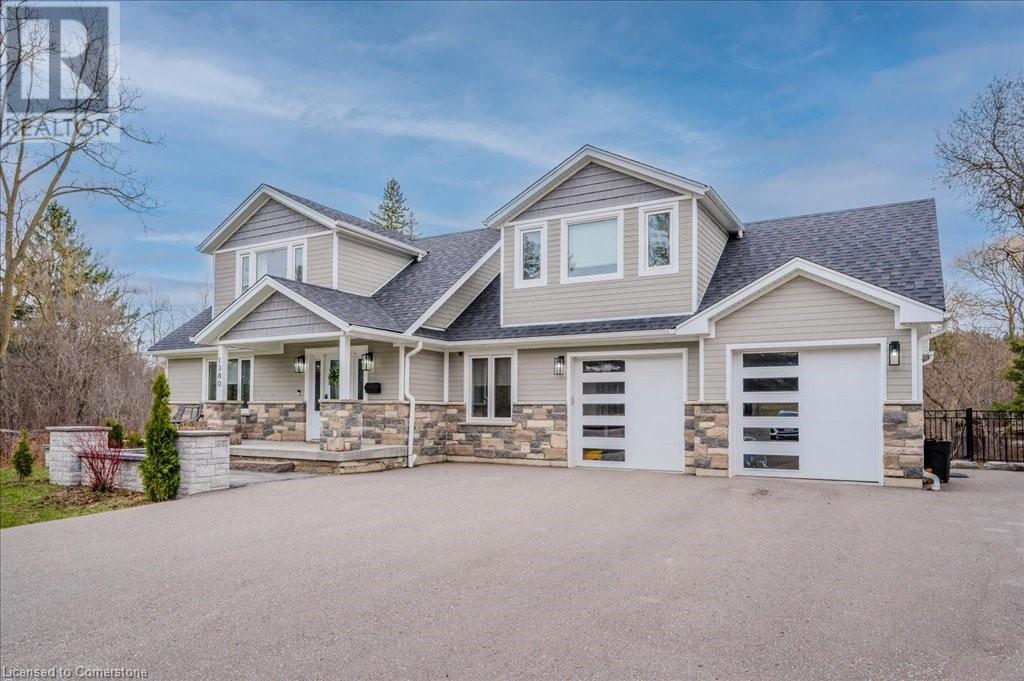
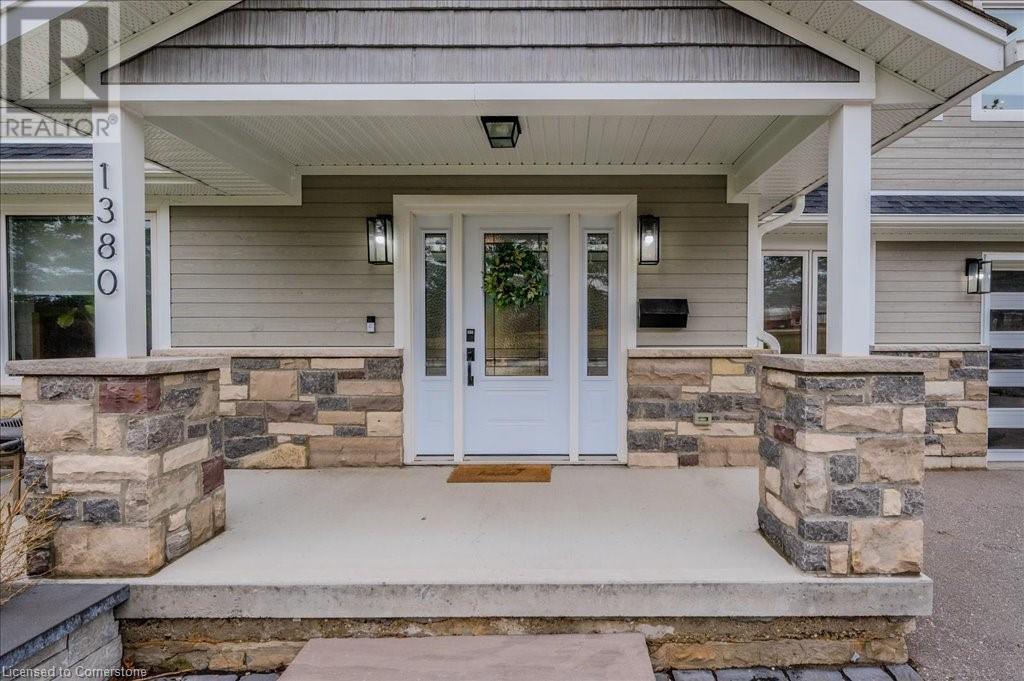
$1,350,000
1380 DOON VILLAGE Road
Kitchener, Ontario, Ontario, N2P1A5
MLS® Number: 40721140
Property description
You know the house you wait for? The one that's completely renovated top to bottom, and finally a new house that isn't on a postage stamp lot? Well, look no further. This stunning, upgraded, luxurious home is built in the sought after neighbourhood of Doon, with an acre of property, leaving you to feel like you're at the cottage, when you're at home. Let the dog outside to run around, buy the tractor you've been eyeing up and have your campfire nights with friends in the beautifully landscaped backyard. This home features a show-stopping exterior, and the long, newer driveway with parking for 10 cars. Once you enter the house you will love the open concept main floor with beautiful sightlines of trees, and nature through all of the windows. The spacious living room, anchored by a beautiful gas fireplace, invites you to relax and unwind. The chef-inspired kitchen is truly a showstopper, featuring sleek black stainless steel appliances, including a built-in bar fridge, luxurious cabinetry, and gleaming granite countertops. The large island is perfect for hosting friends or enjoying casual meals, and the expansive dining area makes every gathering feel special. Need a quiet space to work from home? The main floor also offers a private office, with an adjacent powder room that adds an extra level of convenience and privacy. Upstairs, three spacious bedrooms greet you, each with soaring cathedral ceilings that create an open, airy feel. Two of the bedrooms share a thoughtfully designed Jack and Jill bathroom. The primary suite is a true sanctuary, complete with a luxurious bathroom featuring double vanities, a rainfall shower for a spa-like experience, and a roomy walk-in closet plus coveted upper laundry. The basement is the ideal retreat or guest suite, offering a wet bar for effortless entertaining, ample storage, and custom built-in cabinetry, a full bedroom and bathroom. Enjoy nearby trails, shopping, Conestoga College, and schools. This home truly has it all!
Building information
Type
*****
Appliances
*****
Architectural Style
*****
Basement Development
*****
Basement Type
*****
Constructed Date
*****
Construction Material
*****
Construction Style Attachment
*****
Cooling Type
*****
Exterior Finish
*****
Fireplace Present
*****
FireplaceTotal
*****
Fire Protection
*****
Half Bath Total
*****
Heating Fuel
*****
Heating Type
*****
Size Interior
*****
Stories Total
*****
Utility Water
*****
Land information
Access Type
*****
Amenities
*****
Fence Type
*****
Sewer
*****
Size Depth
*****
Size Frontage
*****
Size Total
*****
Rooms
Main level
2pc Bathroom
*****
Dining room
*****
Kitchen
*****
Living room
*****
Office
*****
Basement
3pc Bathroom
*****
Bedroom
*****
Cold room
*****
Recreation room
*****
Utility room
*****
Utility room
*****
Second level
4pc Bathroom
*****
Full bathroom
*****
Bedroom
*****
Bedroom
*****
Primary Bedroom
*****
Main level
2pc Bathroom
*****
Dining room
*****
Kitchen
*****
Living room
*****
Office
*****
Basement
3pc Bathroom
*****
Bedroom
*****
Cold room
*****
Recreation room
*****
Utility room
*****
Utility room
*****
Second level
4pc Bathroom
*****
Full bathroom
*****
Bedroom
*****
Bedroom
*****
Primary Bedroom
*****
Courtesy of RE/MAX SOLID GOLD REALTY (II) LTD.
Book a Showing for this property
Please note that filling out this form you'll be registered and your phone number without the +1 part will be used as a password.

