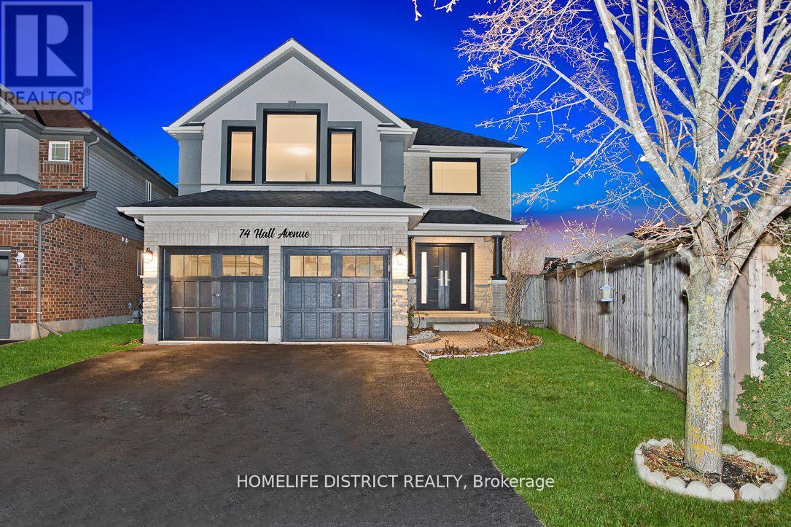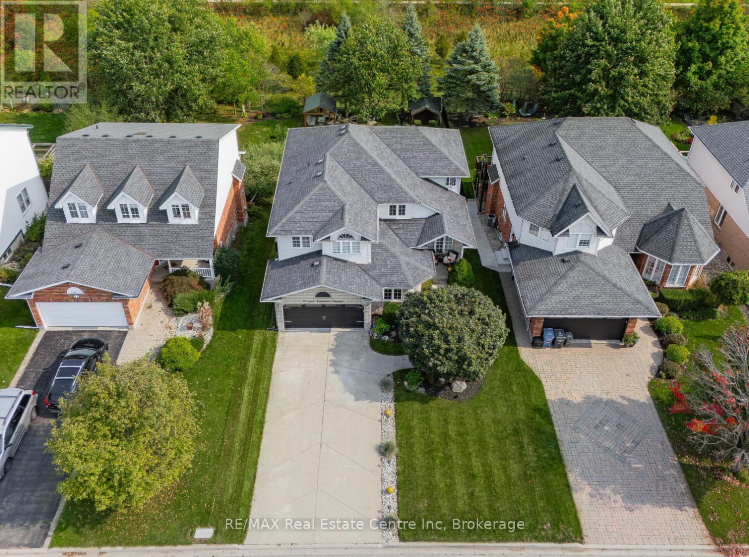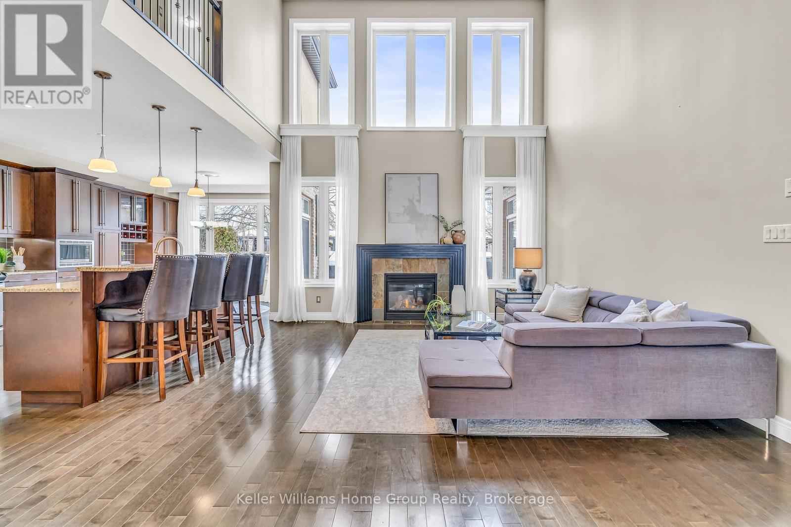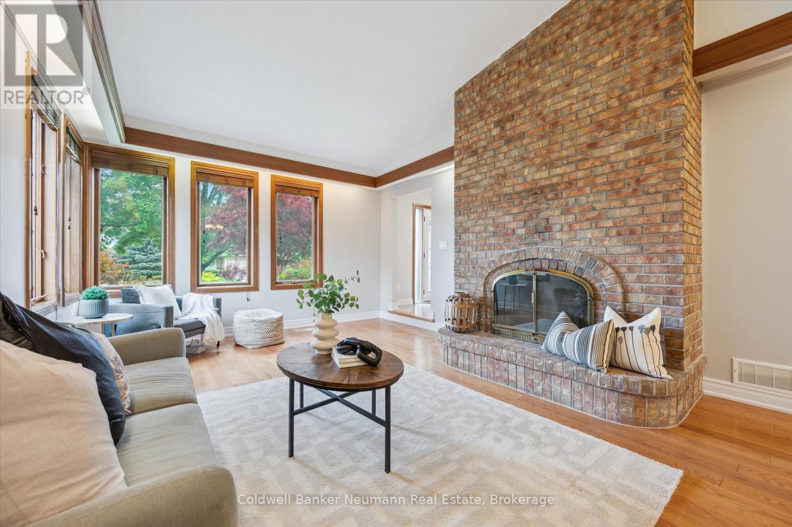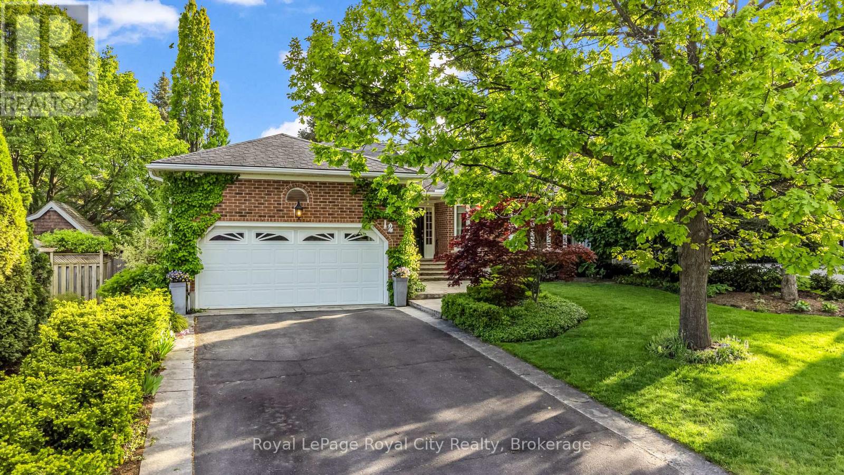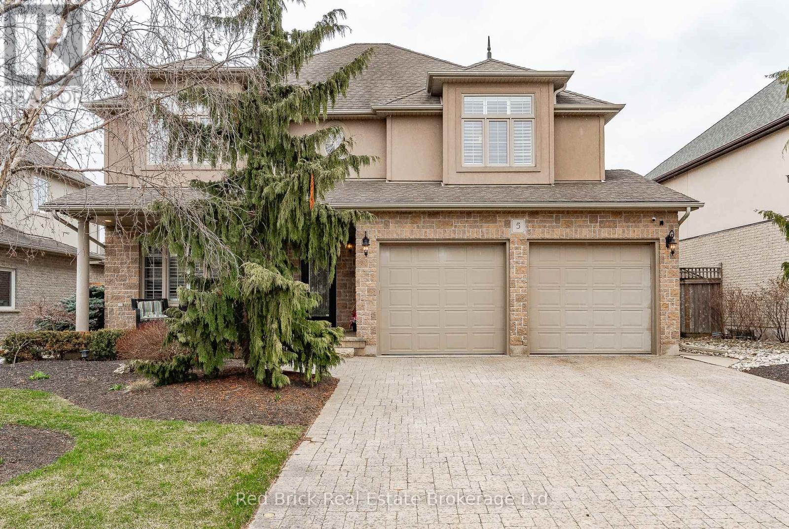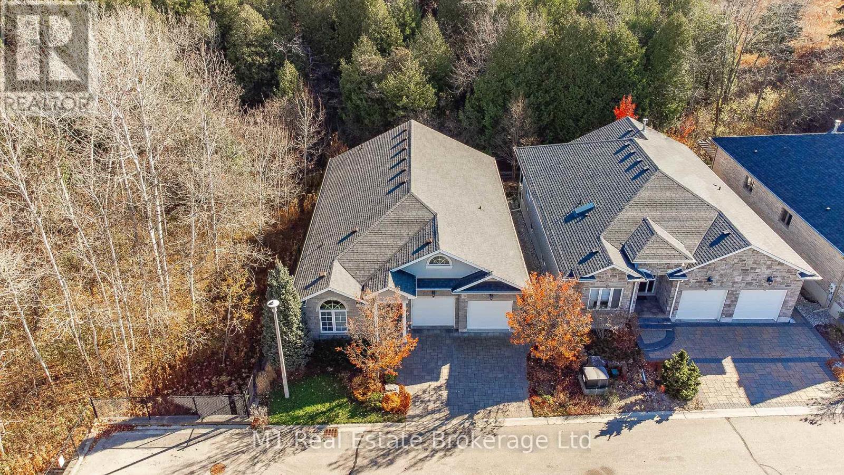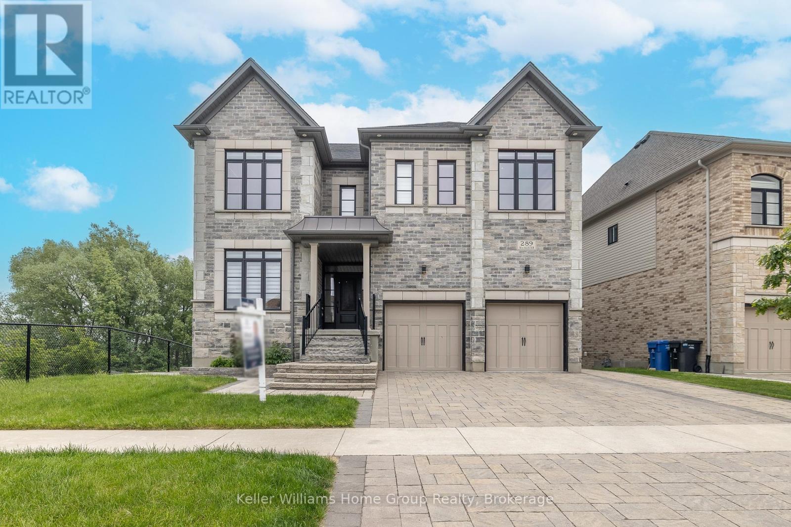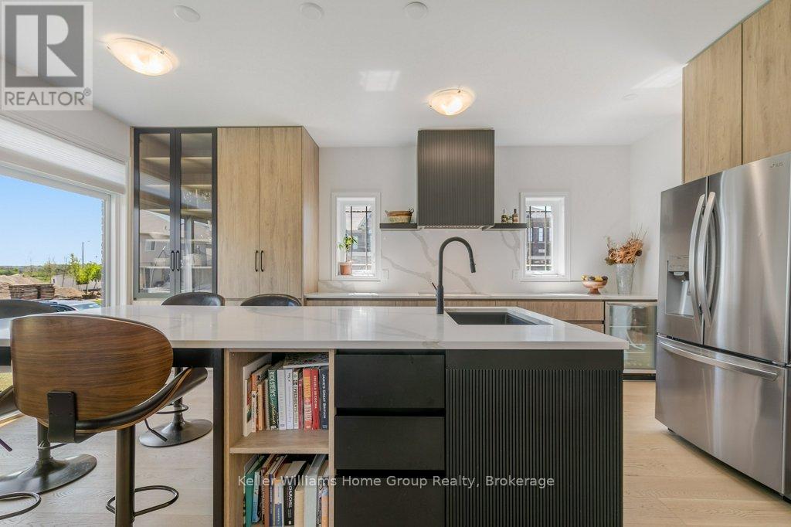Free account required
Unlock the full potential of your property search with a free account! Here's what you'll gain immediate access to:
- Exclusive Access to Every Listing
- Personalized Search Experience
- Favorite Properties at Your Fingertips
- Stay Ahead with Email Alerts
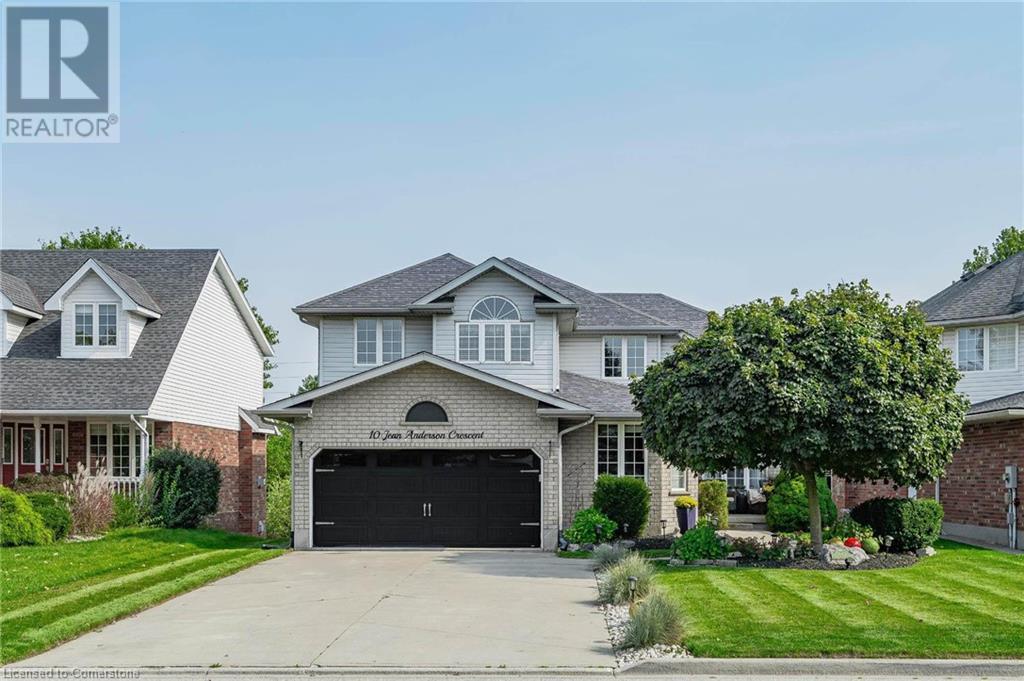
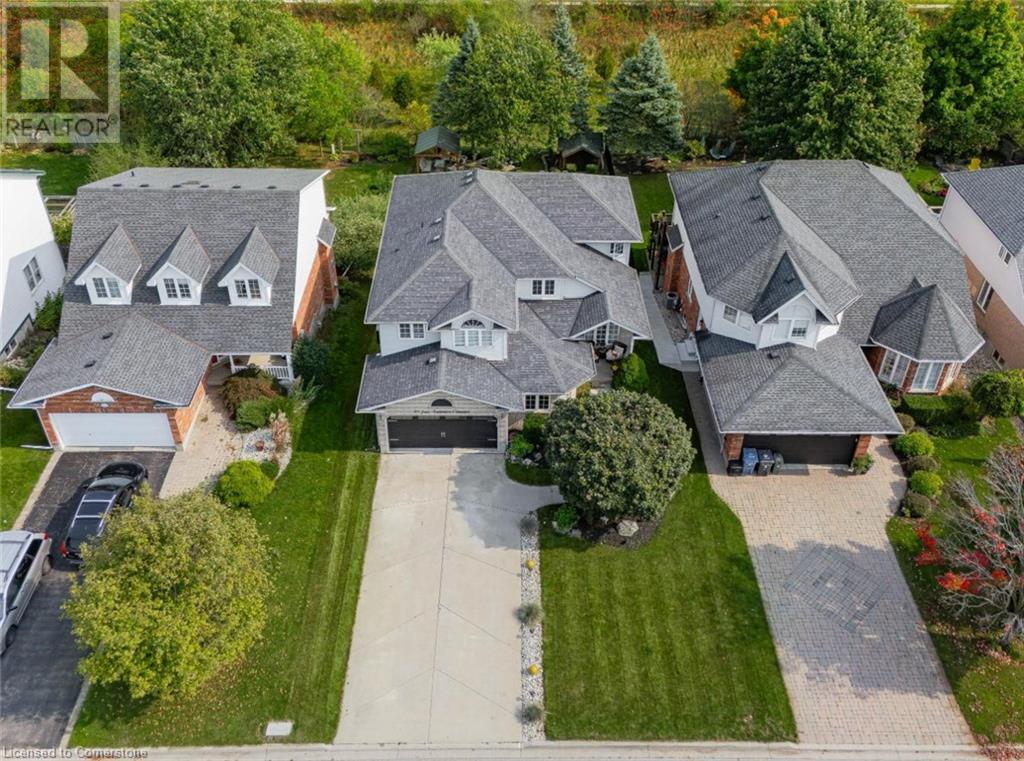
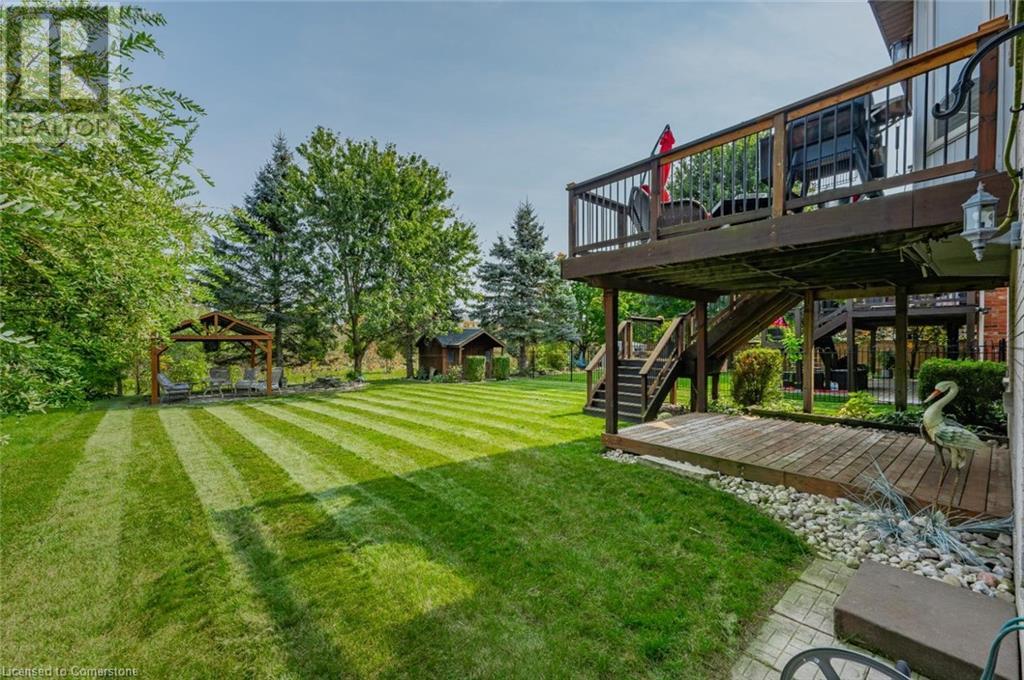
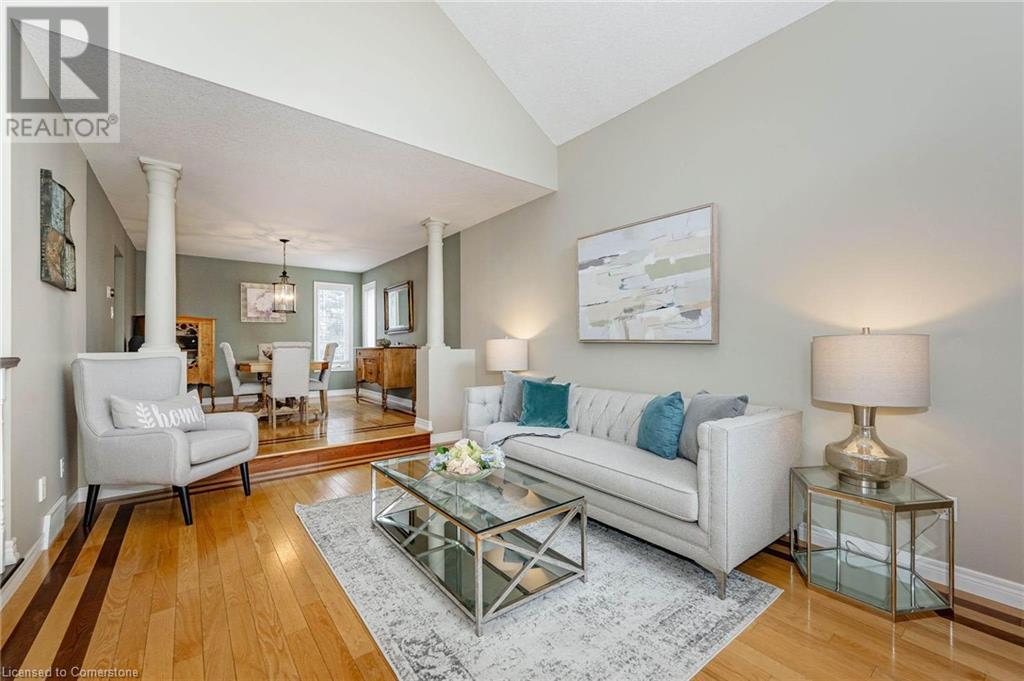
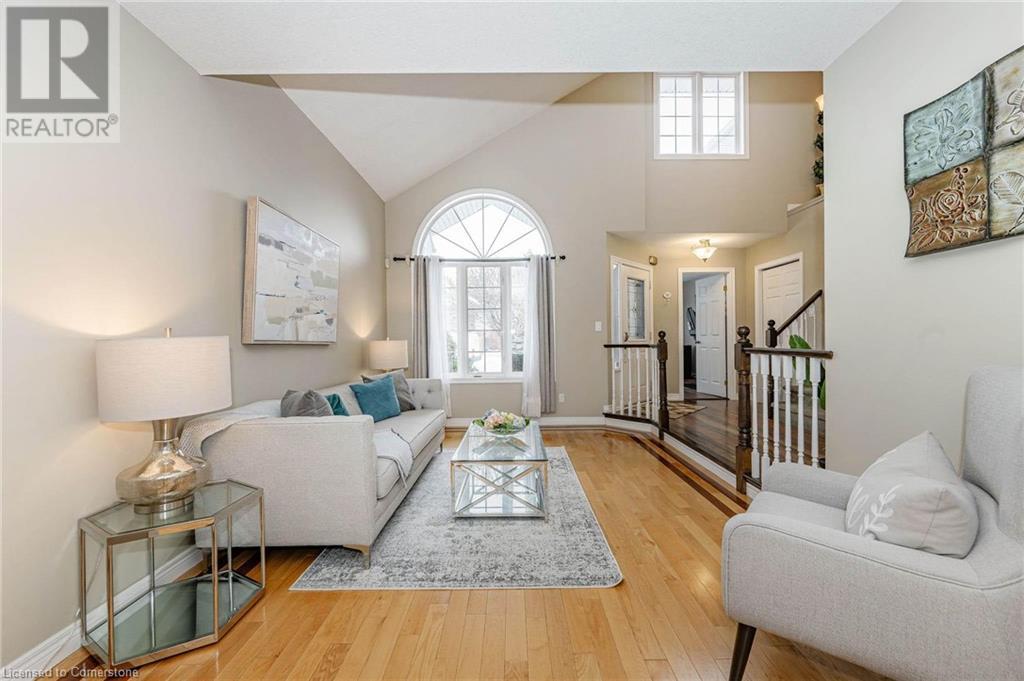
$1,599,900
10 JEAN ANDERSON Crescent
Guelph, Ontario, Ontario, N1G5A6
MLS® Number: 40721206
Property description
Stunning 4+2 bdrm, 3.1-bathroom executive home nestled on quiet crescent in one of Guelph's most sought-after south-end neighbourhoods! Backing onto greenspace W/fully finished W/O bsmt, this home offers perfect blend of luxury & functionality for modern family living. Heart of the home is beautifully designed kitchen W/2-toned cabinetry, quartz counters & subway tile backsplash. Top-tier S/S appliances elevate the space while the sun-filled dinette area boasts garden doors leading to back deck, creating seamless indoor-outdoor flow. Family room W/laminate flooring & floor-to-ceiling stone fireplace W/wood mantel sets the perfect ambience to relax & unwind. Separate living & dining room W/large windows provides bright & welcoming space for hosting family & friends. Front den offers private & peaceful workspace. Attached double car garage leads into mudroom W/laundry & convenient 2pc bath. Upstairs, the expansive primary suite features W/I closet & spa-like ensuite W/glass W/I shower with intricate tiling & oversized vanity. 3 other bdrms offer large windows & dbl closets. 4pc main bath with tub/shower completes this level. W/O bsmt features rec room, fireplace, 2 large bdrms & full bathroom. Garden doors open to landscaped yard offering a serene retreat. This versatile space is perfect for multi-generational families or W/some modifications, has potential to be converted into income suite! Backyard oasis offers privacy & tranquility with no rear neighbours! Spacious upper deck is ideal for BBQs while covered lower deck & gazebo provide inviting spaces to unwind & enjoy mature trees & meticulous landscaping. Located near lots of amenities such as groceries, restaurants, banks & fitness, this home offers both convenience & prestige. Its proximity to 401 makes it a prime location for commuters. Short walk to Bishop Macdonell Catholic HS & Gosling Gdns Park W/other parks & highly rated schools nearby, makes this home perfect for families seeking luxury & accessibility!
Building information
Type
*****
Appliances
*****
Architectural Style
*****
Basement Development
*****
Basement Type
*****
Constructed Date
*****
Construction Style Attachment
*****
Cooling Type
*****
Exterior Finish
*****
Fireplace Present
*****
FireplaceTotal
*****
Foundation Type
*****
Half Bath Total
*****
Heating Fuel
*****
Heating Type
*****
Size Interior
*****
Stories Total
*****
Utility Water
*****
Land information
Access Type
*****
Amenities
*****
Sewer
*****
Size Depth
*****
Size Frontage
*****
Size Total
*****
Rooms
Main level
Kitchen
*****
Living room/Dining room
*****
Family room
*****
Den
*****
2pc Bathroom
*****
Basement
Recreation room
*****
Bedroom
*****
Bedroom
*****
3pc Bathroom
*****
Second level
Primary Bedroom
*****
Full bathroom
*****
Bedroom
*****
Bedroom
*****
Bedroom
*****
4pc Bathroom
*****
Main level
Kitchen
*****
Living room/Dining room
*****
Family room
*****
Den
*****
2pc Bathroom
*****
Basement
Recreation room
*****
Bedroom
*****
Bedroom
*****
3pc Bathroom
*****
Second level
Primary Bedroom
*****
Full bathroom
*****
Bedroom
*****
Bedroom
*****
Bedroom
*****
4pc Bathroom
*****
Courtesy of RE/MAX REAL ESTATE CENTRE INC., BROKERAGE
Book a Showing for this property
Please note that filling out this form you'll be registered and your phone number without the +1 part will be used as a password.
