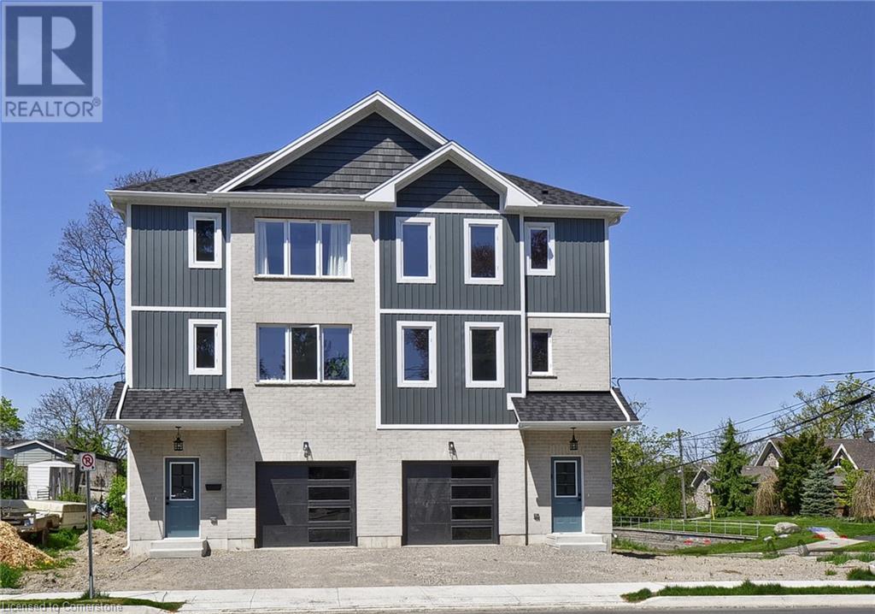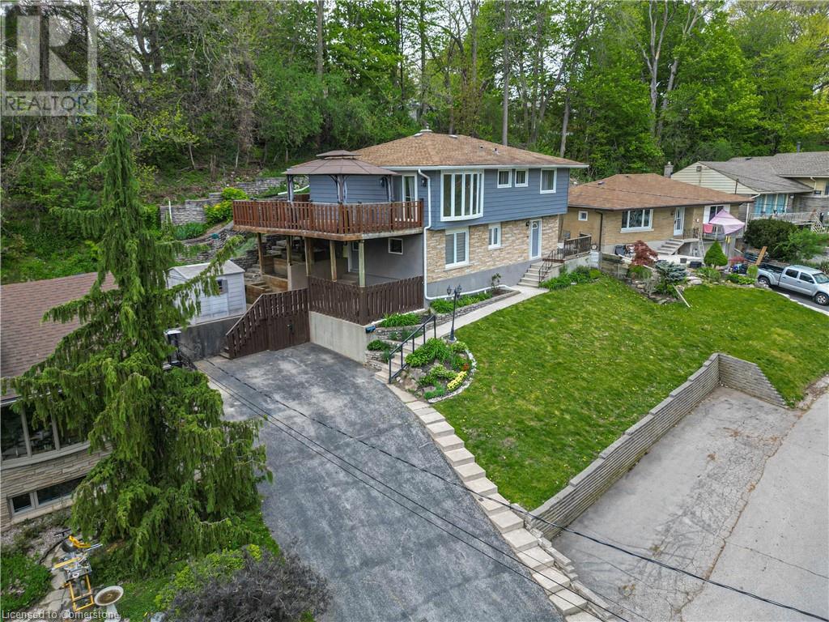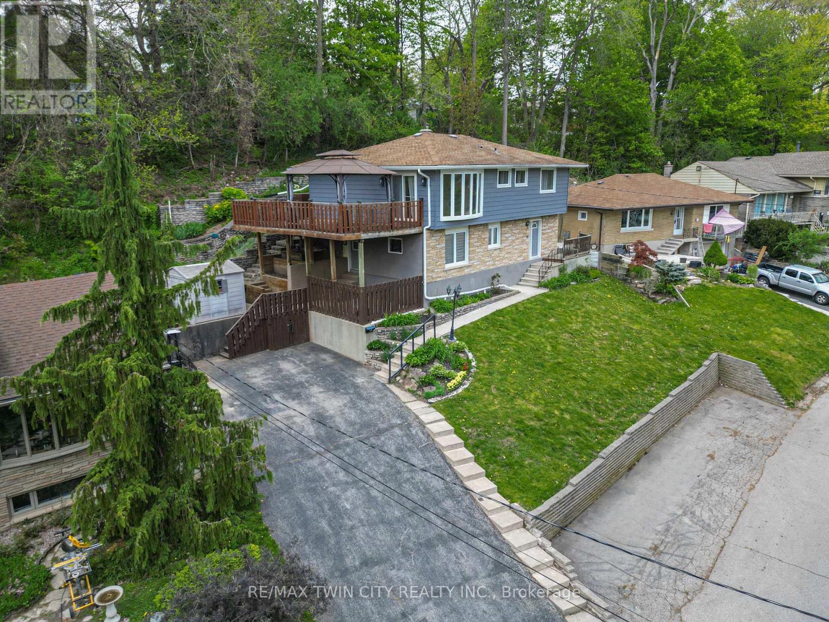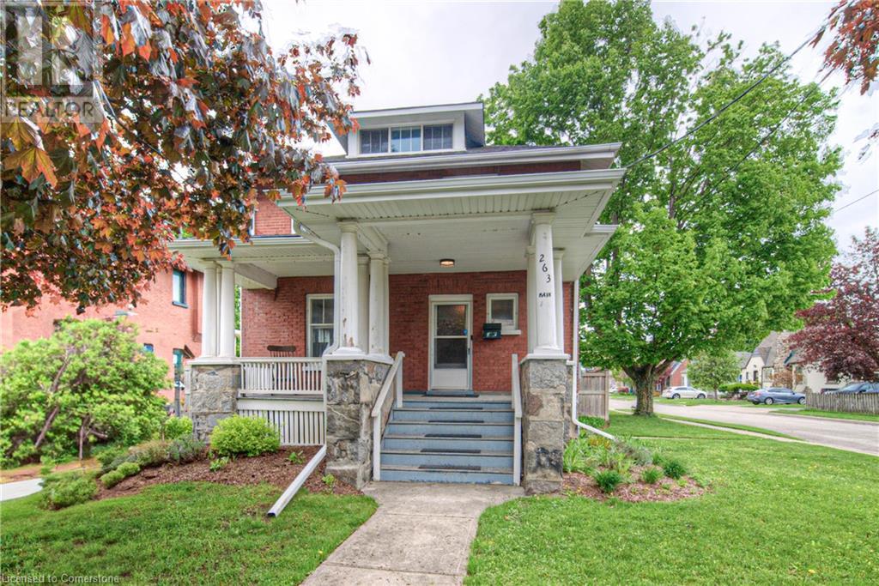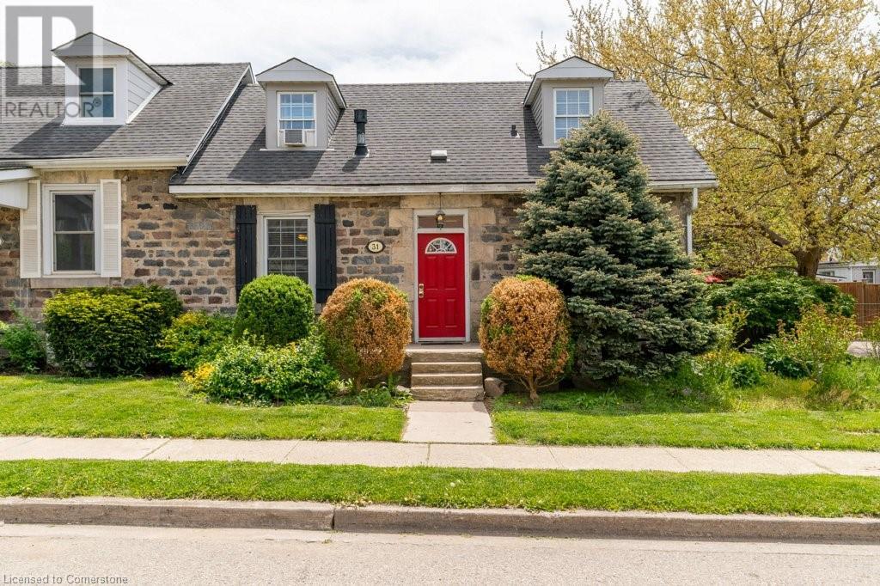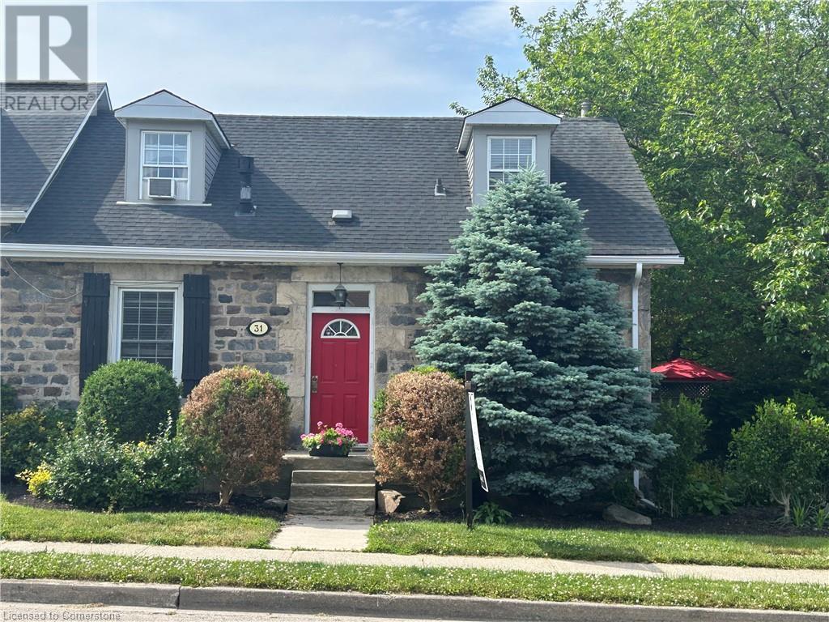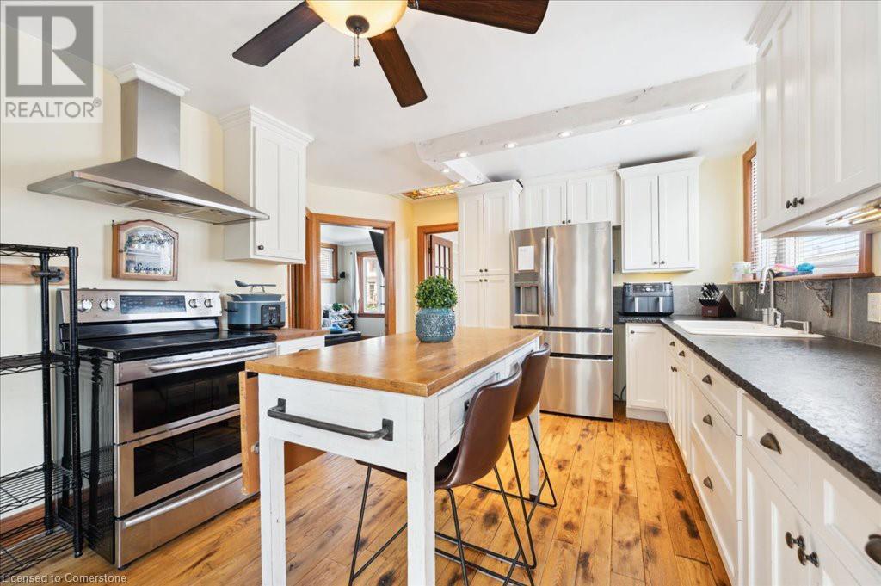Free account required
Unlock the full potential of your property search with a free account! Here's what you'll gain immediate access to:
- Exclusive Access to Every Listing
- Personalized Search Experience
- Favorite Properties at Your Fingertips
- Stay Ahead with Email Alerts
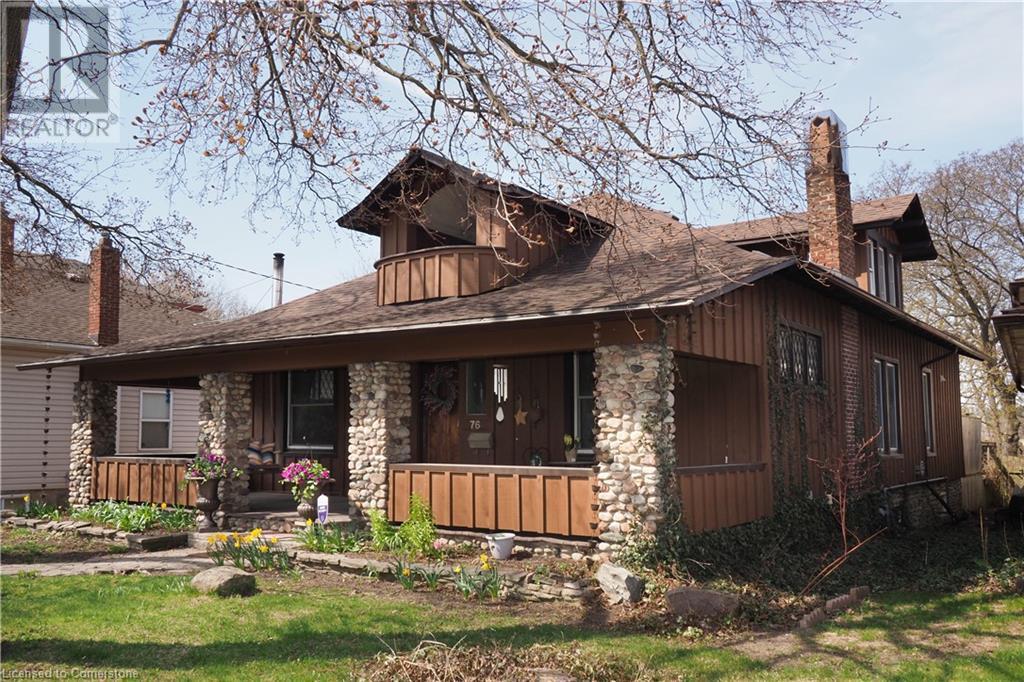
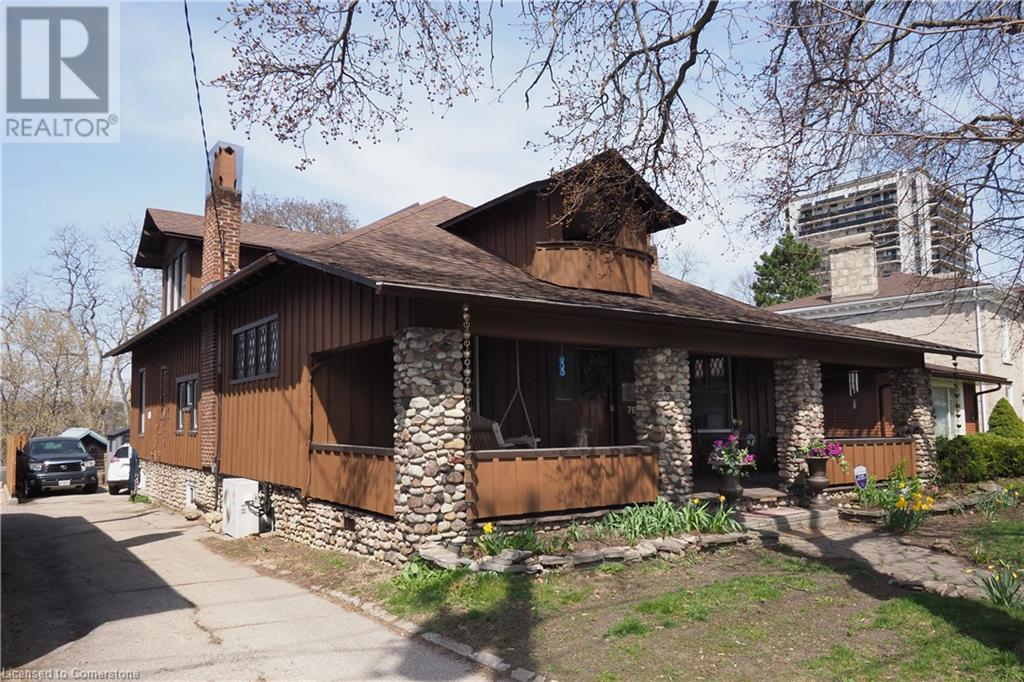
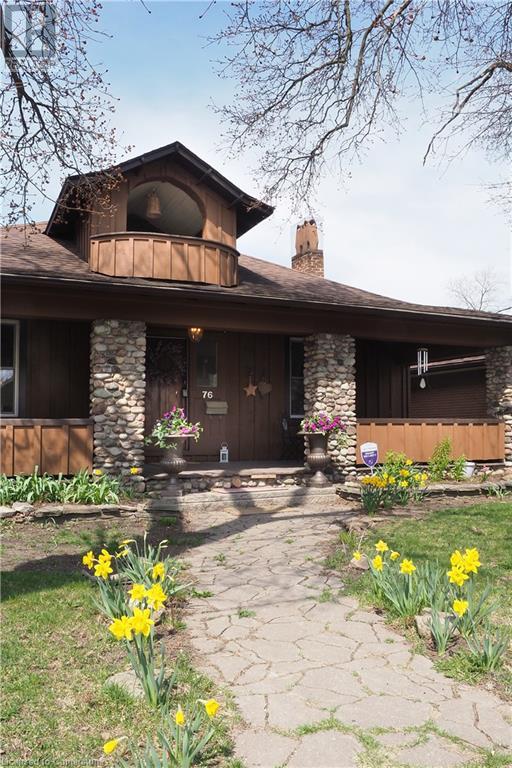
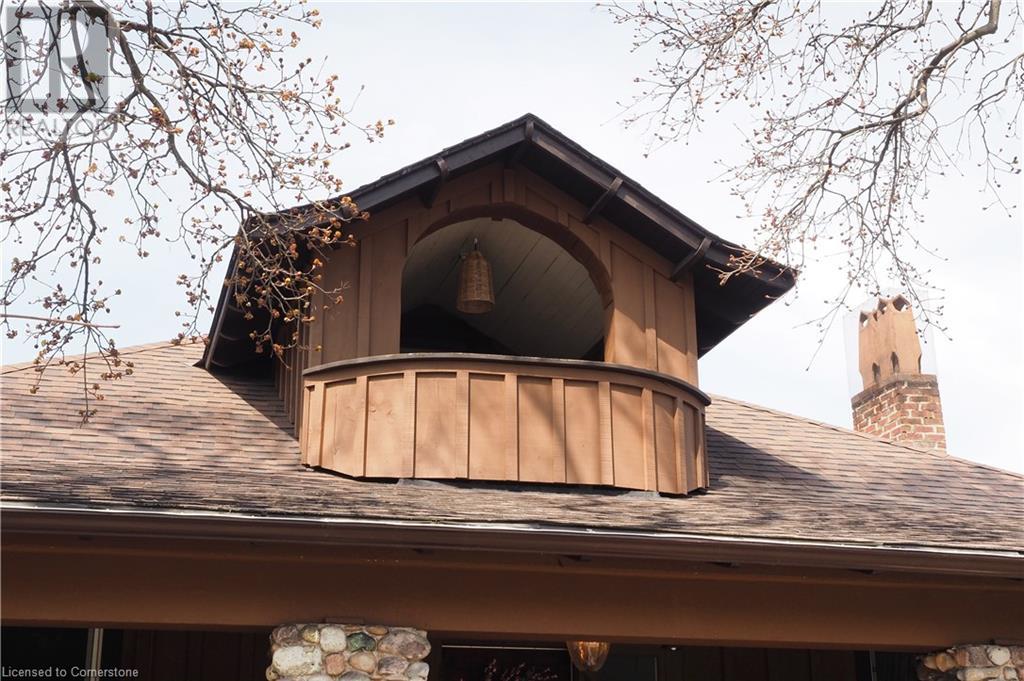
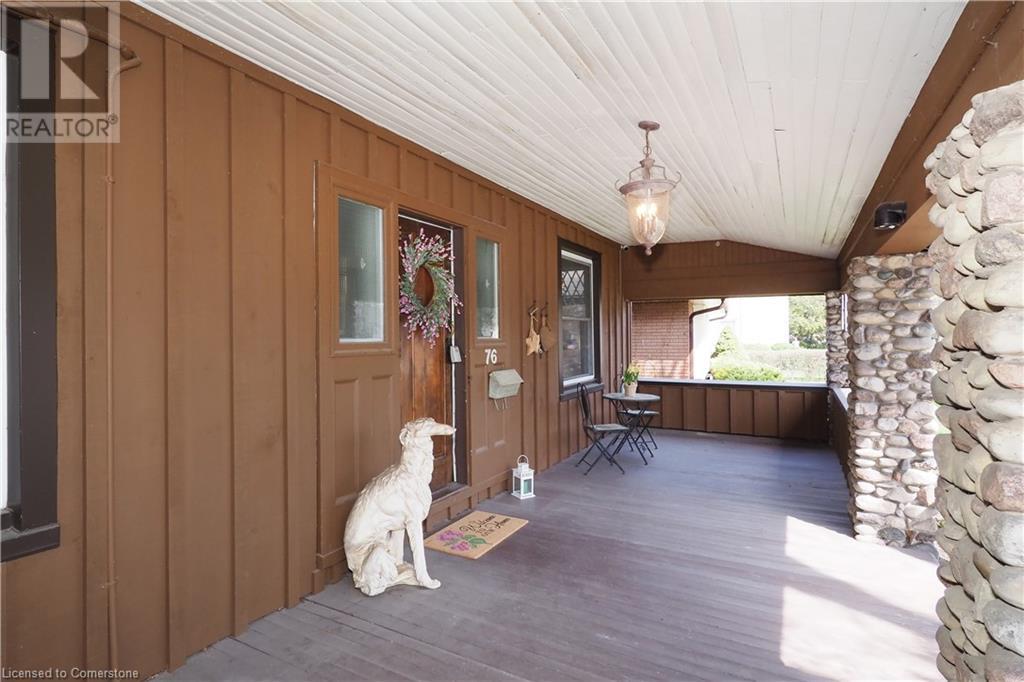
$749,900
76 WELLINGTON Street
Cambridge, Ontario, Ontario, N1R3Y7
MLS® Number: 40721240
Property description
Absolutely charming, single detached 1 1/2 storey 3 bedroom home in a quiet neighbourhood steps from downtown Cambridge & all amenities. Main floor features a spacious family room with 1 of 4 wood burning fireplaces, a stunning new custom kitchen with quartz island, stainless steel appliances (including Miele dishwasher, gas stove, large fridge, wine cooler & microwave). Beautiful cabinetry with fantastic hidden drawers! Walk-out to the deck & hottub overlooking the tiered deck & yard. Massive front porch adds character to this special home. Updated main floor 3 pc bathroom with soaker tub, 2 bedrooms, laundry and second kitchenette (ideal for a possible inlaw suite with 2 separate entrances). The upper level loft is perfect for a primary bedroom or accessory apartment space including a 3 pc bathroom & balcony with it's own exterior staircase! Basement finished with games room, utility space & tons of storage! The fully fenced private yard includes a lovely deck and covered hot-tub area. Steps down to the shed and a Detached Workshop that also has potential for many uses! Parking for 2+ cars. This is a one of a kind home!
Building information
Type
*****
Appliances
*****
Basement Development
*****
Basement Type
*****
Constructed Date
*****
Construction Material
*****
Construction Style Attachment
*****
Cooling Type
*****
Exterior Finish
*****
Fireplace Fuel
*****
Fireplace Present
*****
FireplaceTotal
*****
Fireplace Type
*****
Fixture
*****
Foundation Type
*****
Heating Fuel
*****
Heating Type
*****
Size Interior
*****
Stories Total
*****
Utility Water
*****
Land information
Amenities
*****
Sewer
*****
Size Depth
*****
Size Frontage
*****
Size Total
*****
Rooms
Main level
4pc Bathroom
*****
Bedroom
*****
Dining room
*****
Kitchen
*****
Laundry room
*****
Living room
*****
Bedroom
*****
Basement
Recreation room
*****
Storage
*****
Storage
*****
Utility room
*****
Other
*****
Second level
Bedroom
*****
3pc Bathroom
*****
Main level
4pc Bathroom
*****
Bedroom
*****
Dining room
*****
Kitchen
*****
Laundry room
*****
Living room
*****
Bedroom
*****
Basement
Recreation room
*****
Storage
*****
Storage
*****
Utility room
*****
Other
*****
Second level
Bedroom
*****
3pc Bathroom
*****
Main level
4pc Bathroom
*****
Bedroom
*****
Dining room
*****
Kitchen
*****
Laundry room
*****
Living room
*****
Bedroom
*****
Basement
Recreation room
*****
Storage
*****
Storage
*****
Utility room
*****
Other
*****
Second level
Bedroom
*****
3pc Bathroom
*****
Main level
4pc Bathroom
*****
Bedroom
*****
Dining room
*****
Kitchen
*****
Laundry room
*****
Living room
*****
Bedroom
*****
Basement
Recreation room
*****
Courtesy of RE/MAX TWIN CITY REALTY INC., BROKERAGE
Book a Showing for this property
Please note that filling out this form you'll be registered and your phone number without the +1 part will be used as a password.
