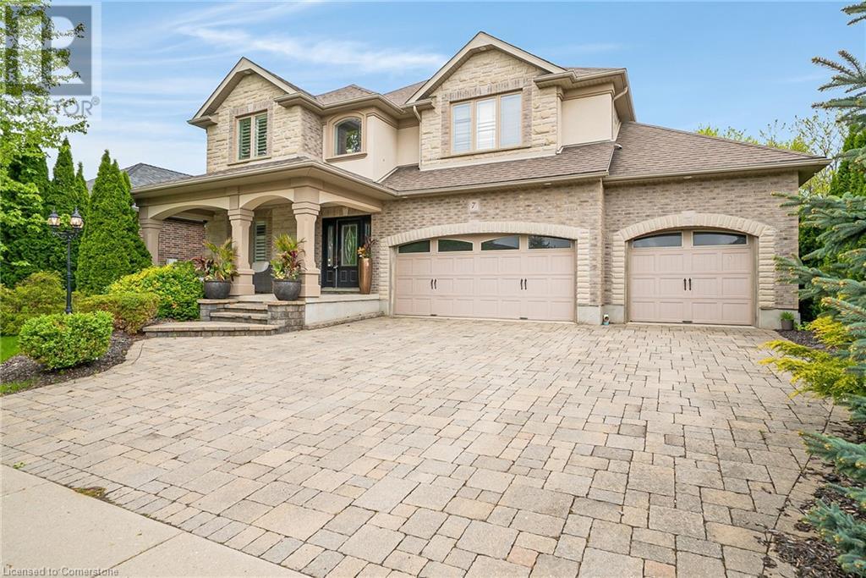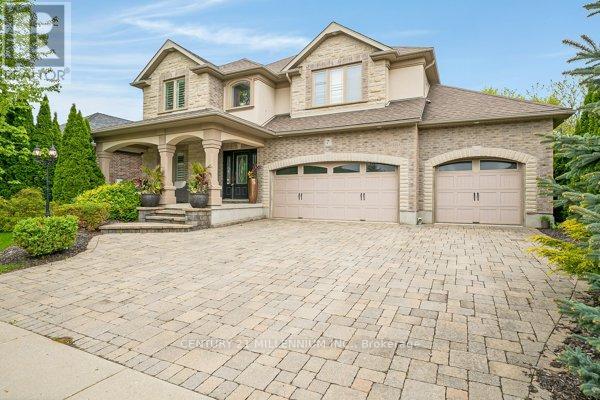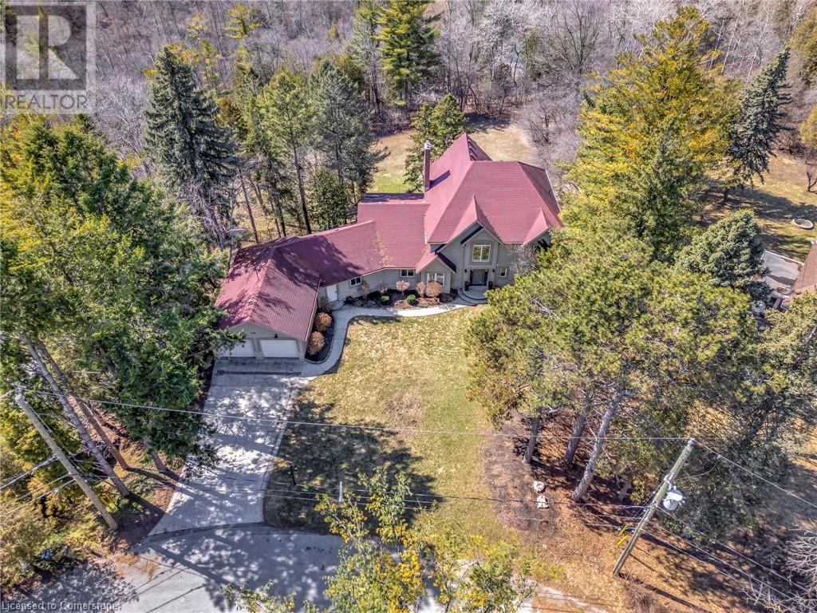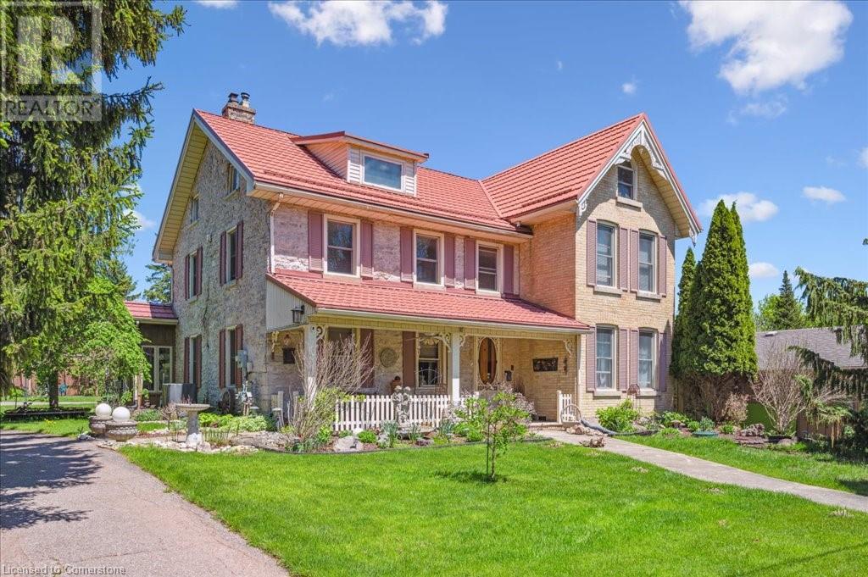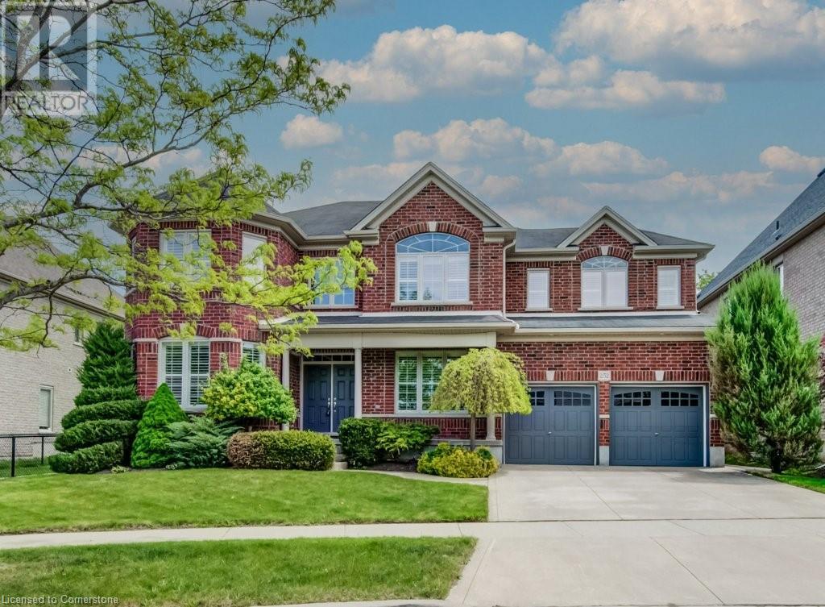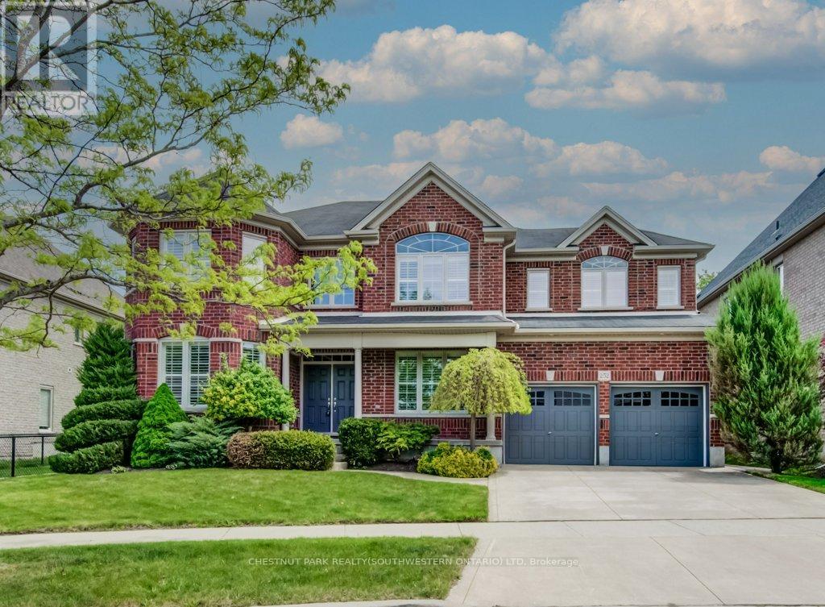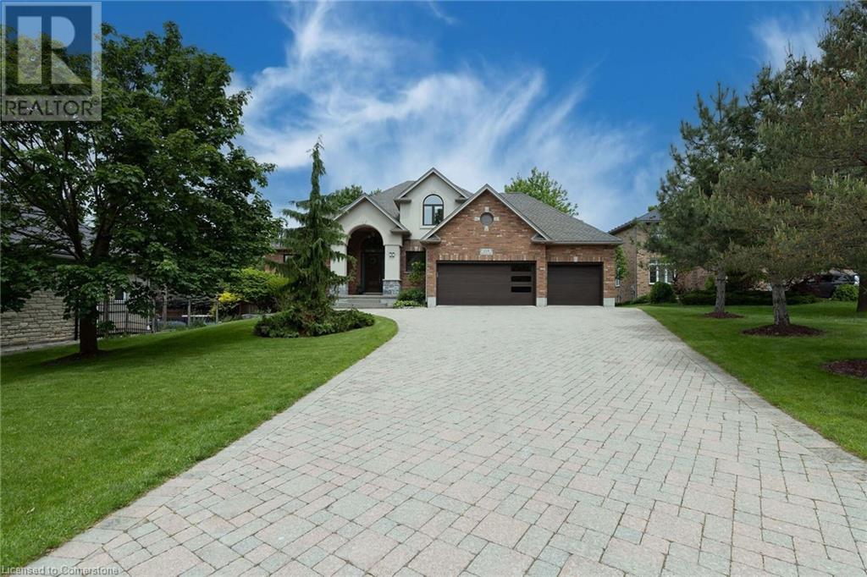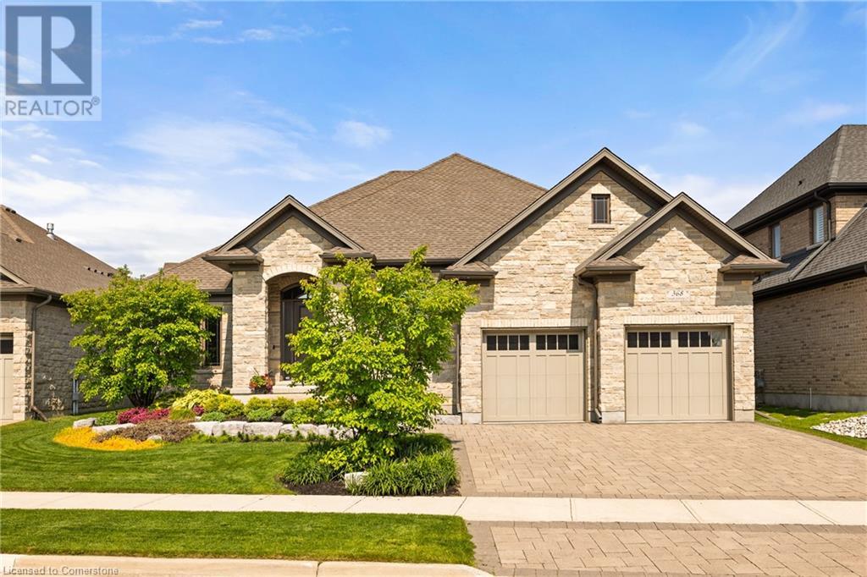Free account required
Unlock the full potential of your property search with a free account! Here's what you'll gain immediate access to:
- Exclusive Access to Every Listing
- Personalized Search Experience
- Favorite Properties at Your Fingertips
- Stay Ahead with Email Alerts
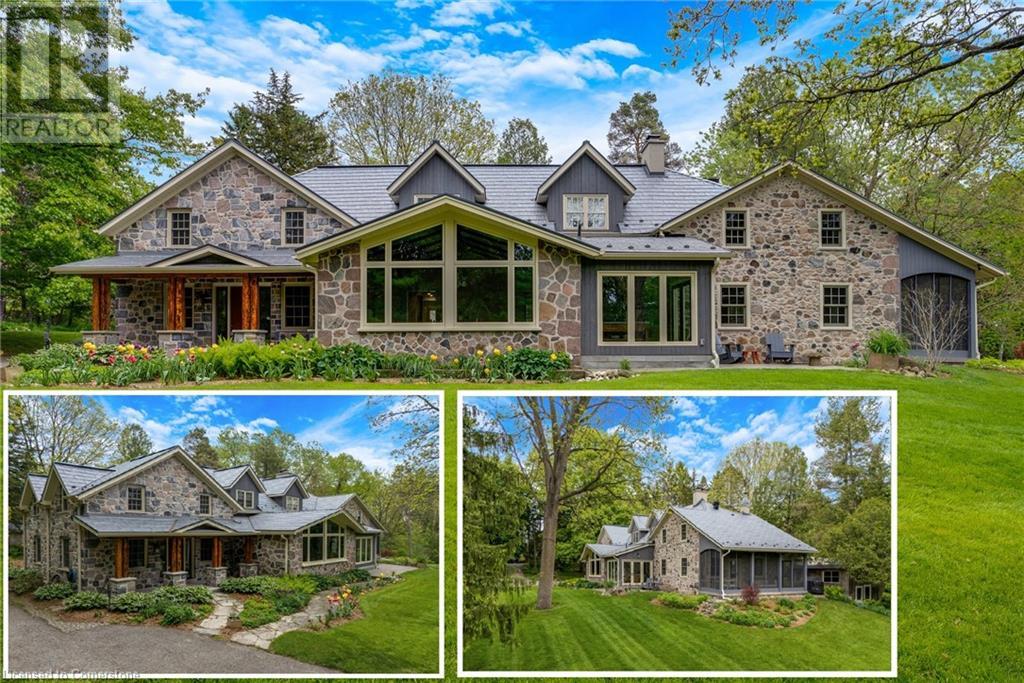
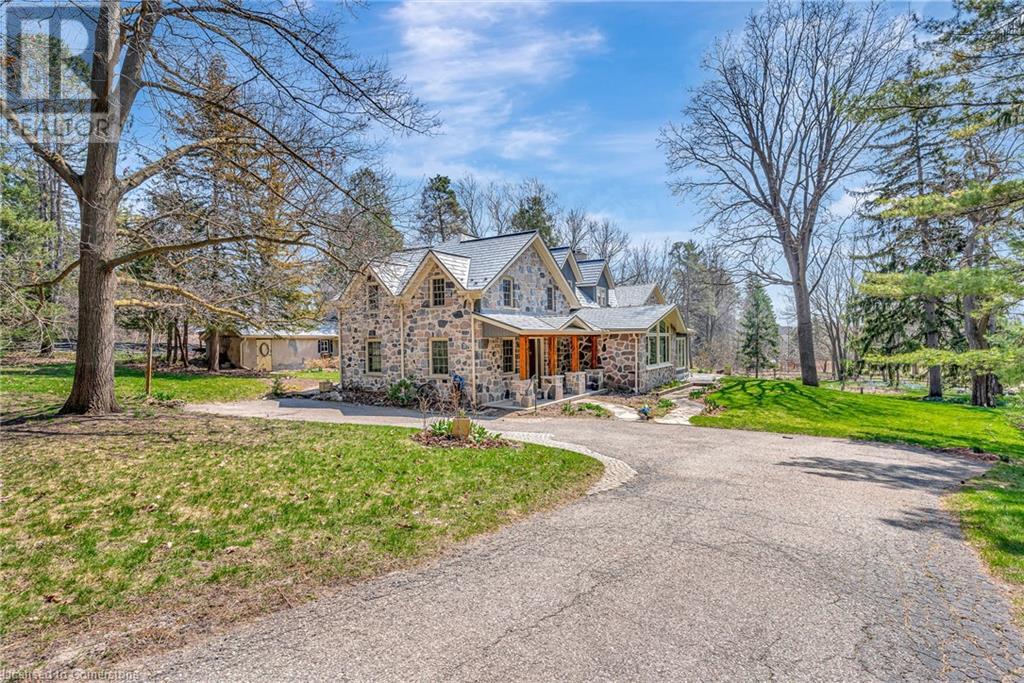
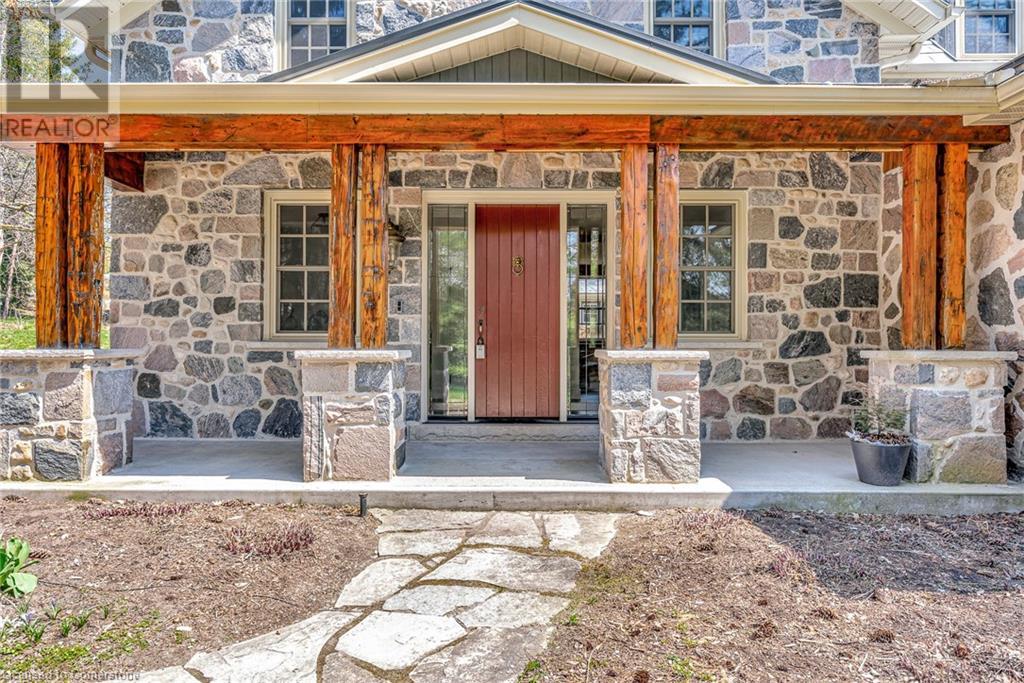
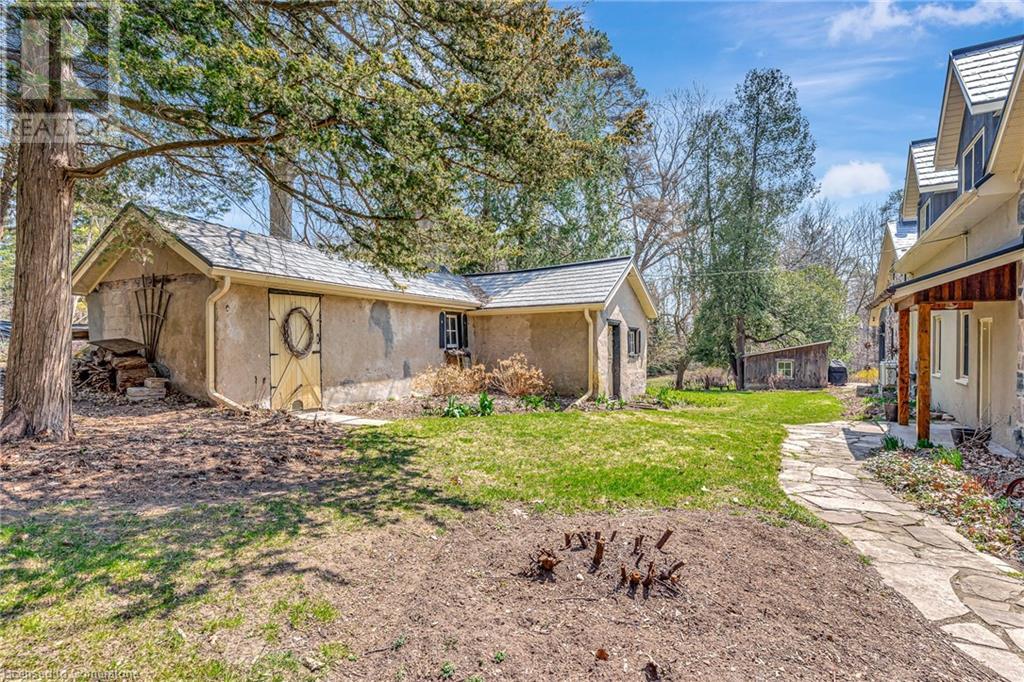
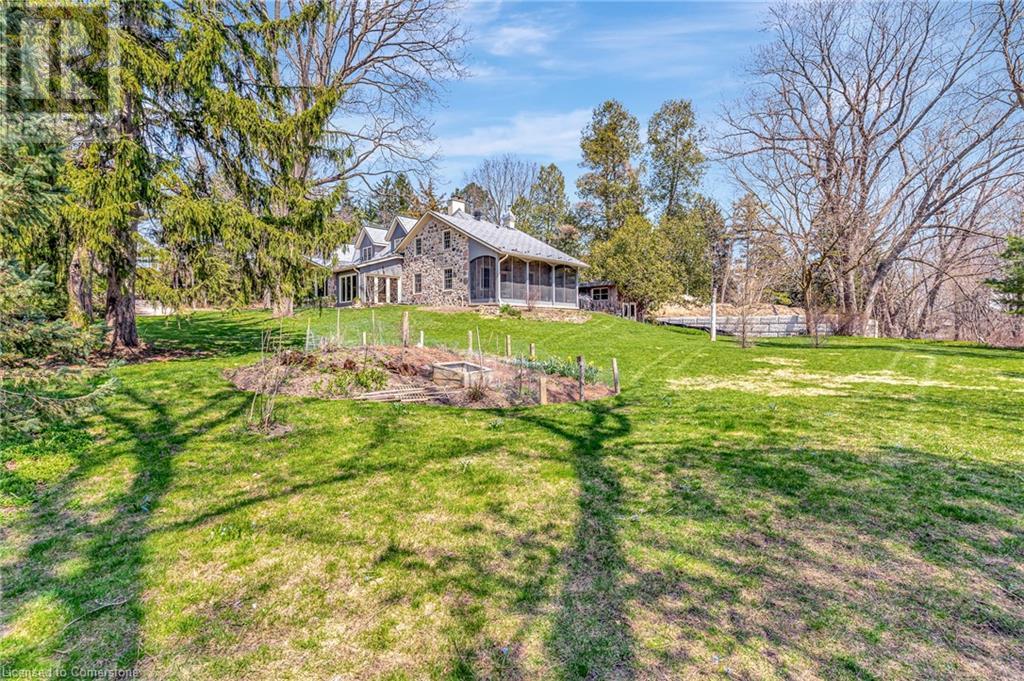
$1,995,000
17 THE KIRKSWAY
Kitchener, Ontario, Ontario, N2P2J3
MLS® Number: 40721301
Property description
A RARE PIECE OF HISTORY MEETS MODERN COMFORT ON NEARLY AN ACRE. Welcome to one of the region’s original stone homes—an enchanting blend of timeless craftsmanship and thoughtful updates, quietly nestled in a serene enclave on just under an acre of lush, private grounds. With over 3,700 sq ft, this 4-bedroom, 3-bathroom residence tells a story of tradition and heart, while offering the warmth and convenience of modern-day living. From the moment you arrive, the charm of this property draws you in. Mature trees provide a natural canopy, creating a sense of seclusion and peace. Step inside and discover a home where history lives in the details—exposed stone, rich wood accents, and a teak-walled family room that radiates character. The layout flows with intention: light pours through expansive windows, illuminating spacious bedrooms, bathrooms, and multiple inviting living spaces, each with its own personality. The sunroom is a true highlight—offering panoramic views of the grounds and the perfect place to sip your morning coffee, unwind with a book, or entertain guests as the sun sets. Just steps from the main home, you’ll find the original smokehouse—a nod to the past that now makes for an exceptional workshop, art studio, or the ultimate mancave. Outside, the possibilities are endless. With .92 acres at your disposal, there’s ample room to add a garage, maybe design a pool, or simply enjoy the natural beauty and privacy that surrounds you. Some notable upgrades & features include a new boiler 2021, windows 2017 & 2025, roof of the home & workshop 2022, ductless cooling 2020, plumbing 2017, 200AMP panel, owned water heater, iron filter, water softener and more. Tucked within 18 acres of community-owned land, Kirksway offers a lifestyle surrounded by nature—featuring scenic walking trails, a tennis court, a refreshing swimming pond, and exclusive access to a private beach. This is more than a home—it’s a legacy. And now, it’s ready for its next chapter.
Building information
Type
*****
Appliances
*****
Architectural Style
*****
Basement Development
*****
Basement Type
*****
Constructed Date
*****
Construction Style Attachment
*****
Cooling Type
*****
Exterior Finish
*****
Foundation Type
*****
Heating Fuel
*****
Heating Type
*****
Size Interior
*****
Stories Total
*****
Utility Water
*****
Land information
Access Type
*****
Amenities
*****
Sewer
*****
Size Depth
*****
Size Frontage
*****
Size Irregular
*****
Size Total
*****
Rooms
Main level
Sunroom
*****
Great room
*****
Kitchen
*****
Dining room
*****
Family room
*****
3pc Bathroom
*****
Den
*****
Bedroom
*****
Foyer
*****
Second level
Bedroom
*****
4pc Bathroom
*****
Full bathroom
*****
Primary Bedroom
*****
Bedroom
*****
Courtesy of RE/MAX TWIN CITY FAISAL SUSIWALA REALTY
Book a Showing for this property
Please note that filling out this form you'll be registered and your phone number without the +1 part will be used as a password.
