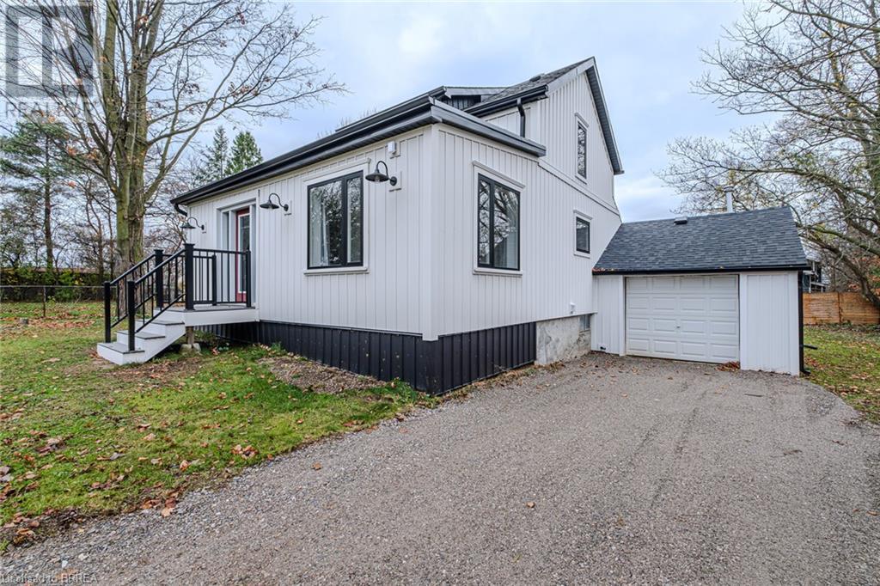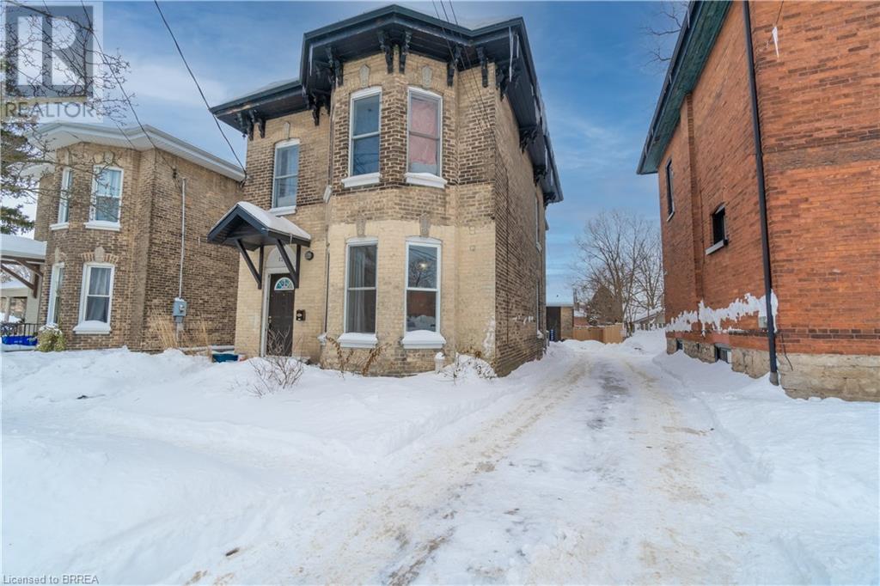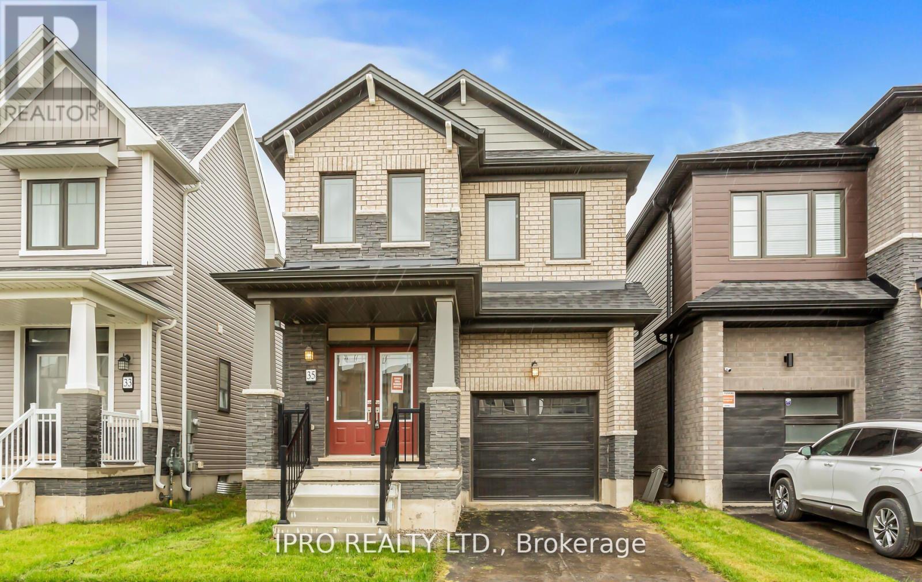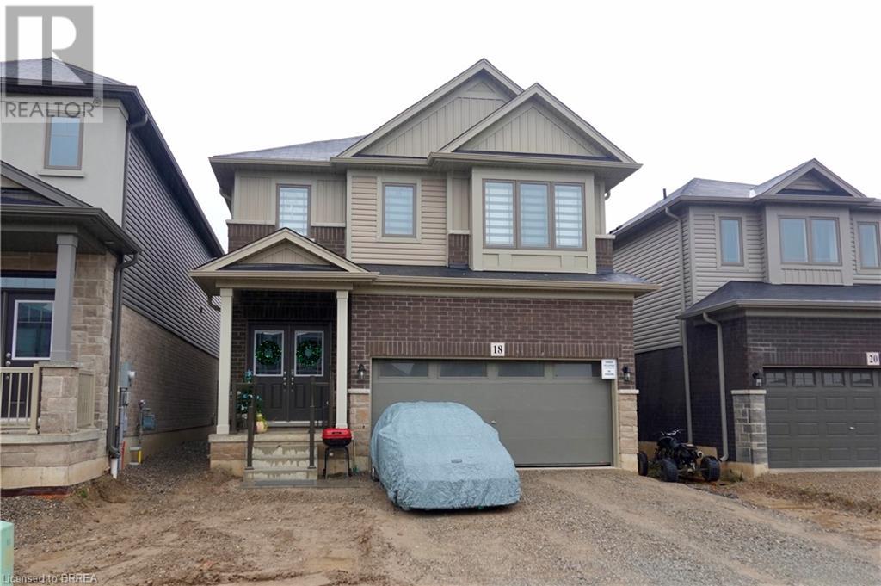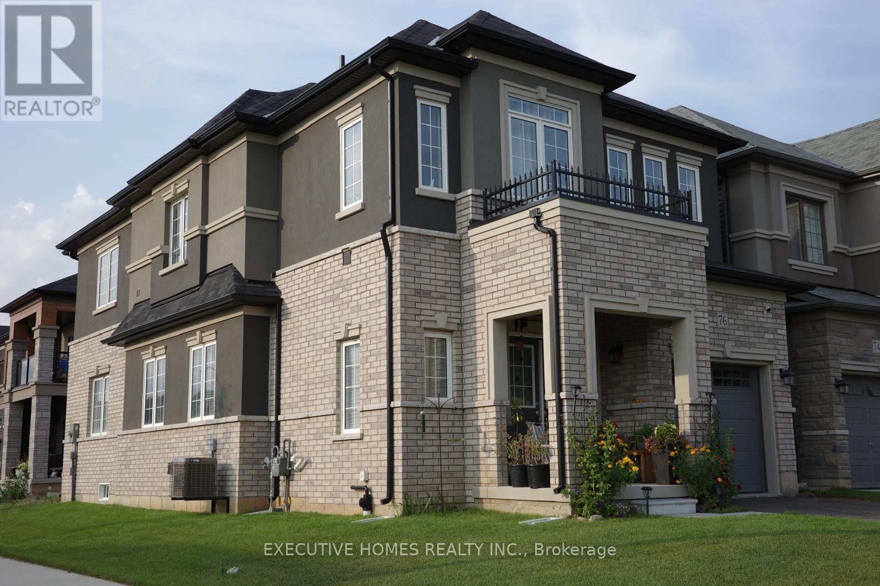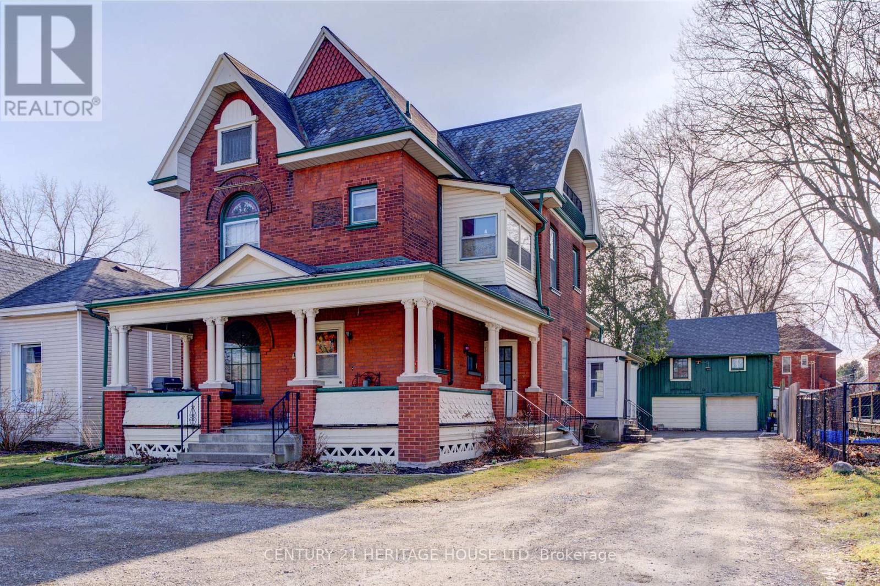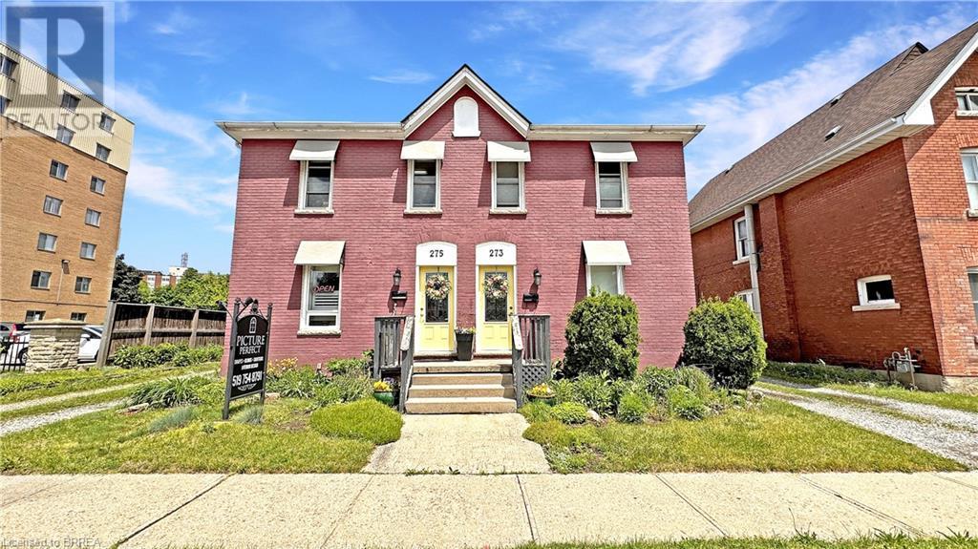Free account required
Unlock the full potential of your property search with a free account! Here's what you'll gain immediate access to:
- Exclusive Access to Every Listing
- Personalized Search Experience
- Favorite Properties at Your Fingertips
- Stay Ahead with Email Alerts
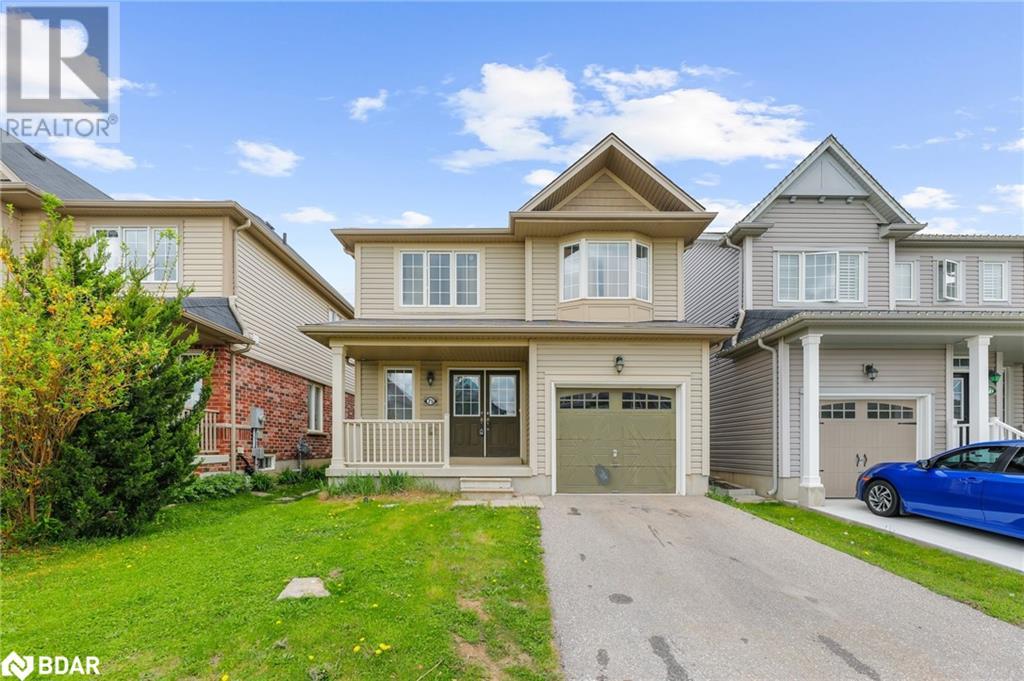

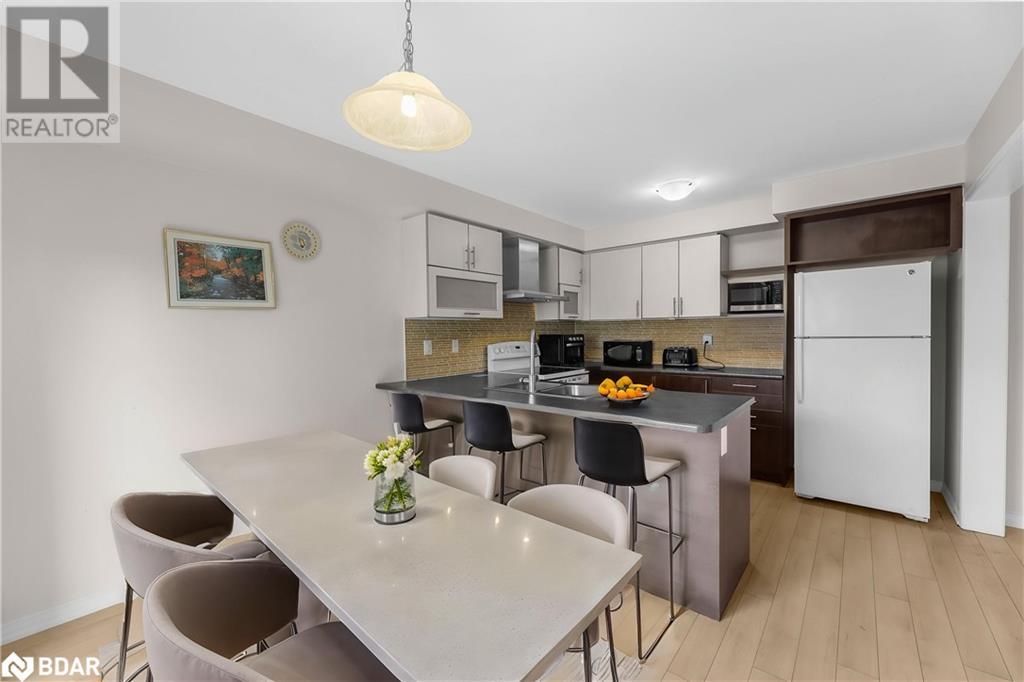

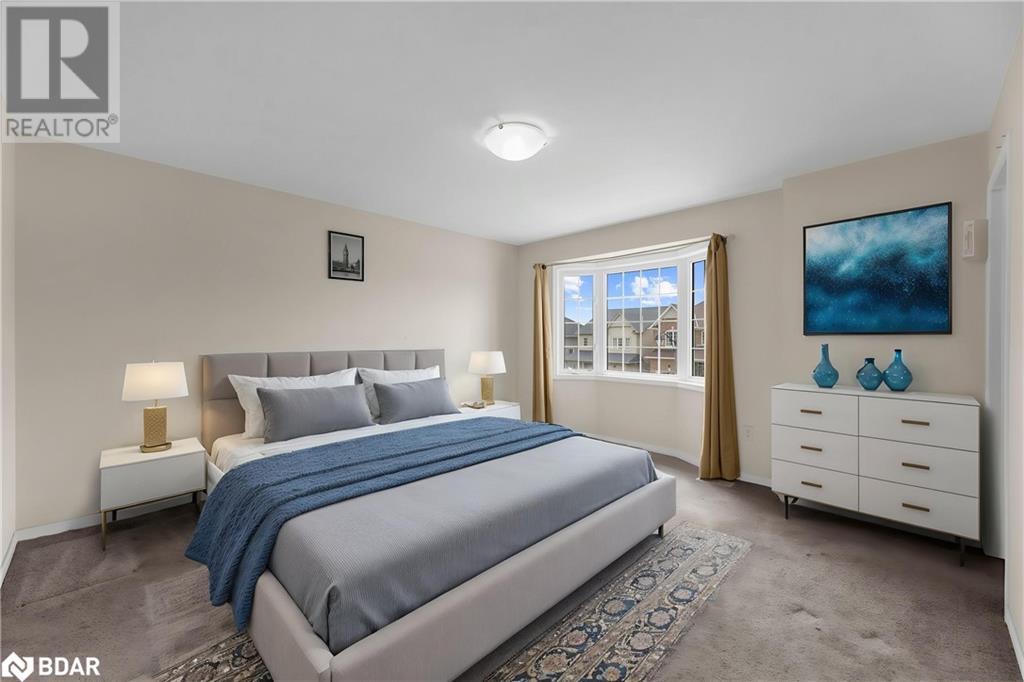
$750,000
75 WARNER Lane
Brantford, Ontario, Ontario, N3T0J4
MLS® Number: 40721509
Property description
Welcome to this charming 3-bedroom, 2.5-bathroom detached home, nestled in a welcoming, family-friendly neighbourhood. The open-concept main floor offers a seamless flow between the living room, dining area, and an updated kitchen featuring modern appliances perfect for both everyday living and entertaining. Step through patio doors into a spacious, fully-fenced backyard, ideal for outdoor relaxation or family gatherings. Upstairs, the primary suite offers a private retreat with a 4-piece ensuite, while a second 4-piece bathroom serves the other bedrooms and guests. For added convenience, the laundry is thoughtfully located on the second floor. The unfinished basement provides a blank canvas for you to customize as needed whether you envision extra living space, a home gym, or a playroom. Direct access from the single attached garage adds a layer of comfort and security. Ideally located close to parks, trails, and top-rated schools, this home offers the perfect blend of comfort, community, and convenience. Don't miss your chance to make this your new home schedule a showing today! Offers Anytime. Questions/Offers Contact Philip at 647-896-2362/Philip@getleo.com **1.5%Reduction to Co-op Broker Commission If Buyer Is Shown By Listing Brokerage & Then Brings Successful Offer. *Some Photos Virtually Staged*
Building information
Type
*****
Appliances
*****
Architectural Style
*****
Basement Development
*****
Basement Type
*****
Constructed Date
*****
Construction Style Attachment
*****
Cooling Type
*****
Exterior Finish
*****
Foundation Type
*****
Half Bath Total
*****
Heating Fuel
*****
Heating Type
*****
Size Interior
*****
Stories Total
*****
Utility Water
*****
Land information
Amenities
*****
Sewer
*****
Size Depth
*****
Size Frontage
*****
Size Total
*****
Rooms
Main level
Kitchen
*****
Breakfast
*****
Great room
*****
2pc Bathroom
*****
Second level
Primary Bedroom
*****
Bedroom
*****
Bedroom
*****
4pc Bathroom
*****
Main level
Kitchen
*****
Breakfast
*****
Great room
*****
2pc Bathroom
*****
Second level
Primary Bedroom
*****
Bedroom
*****
Bedroom
*****
4pc Bathroom
*****
Courtesy of RE/MAX WEST REALTY INC.
Book a Showing for this property
Please note that filling out this form you'll be registered and your phone number without the +1 part will be used as a password.

