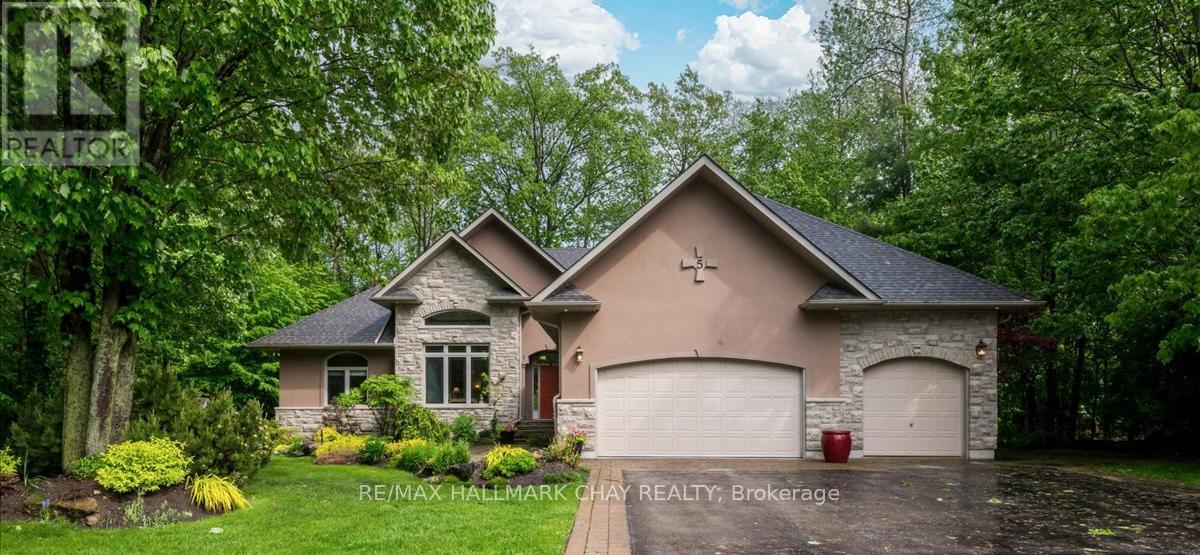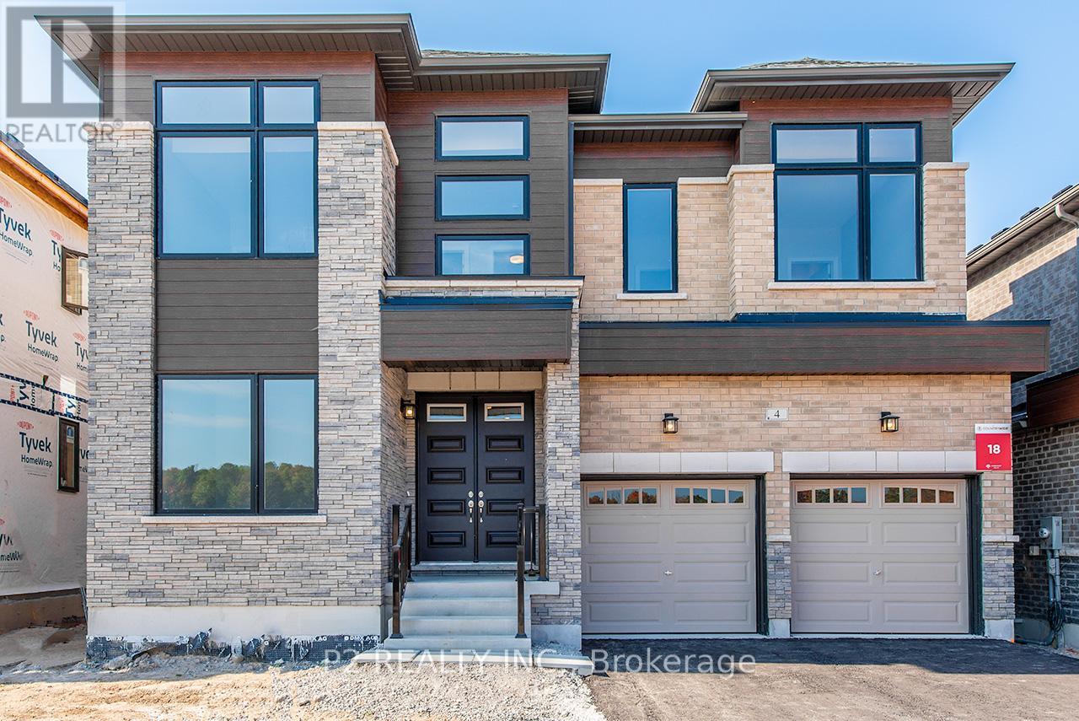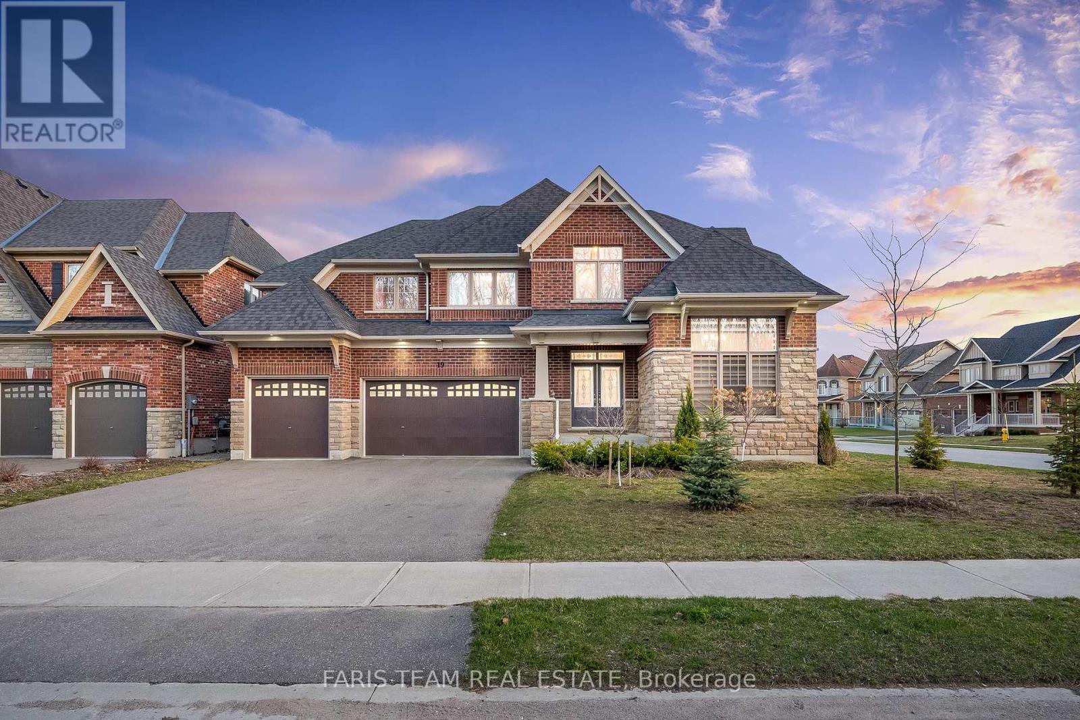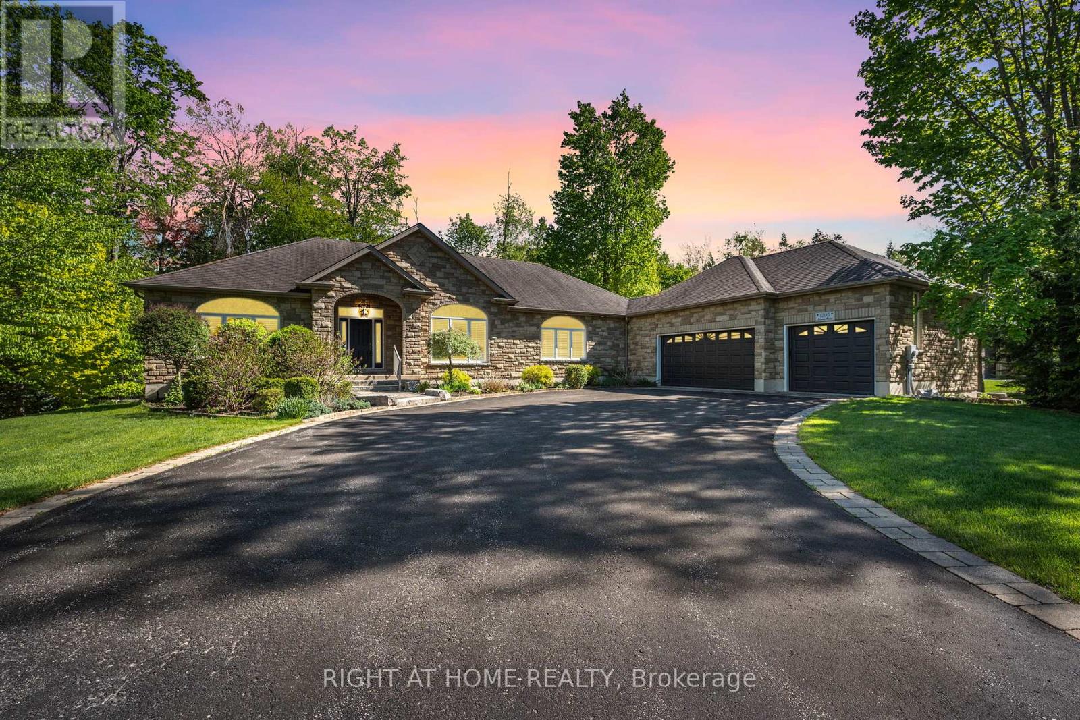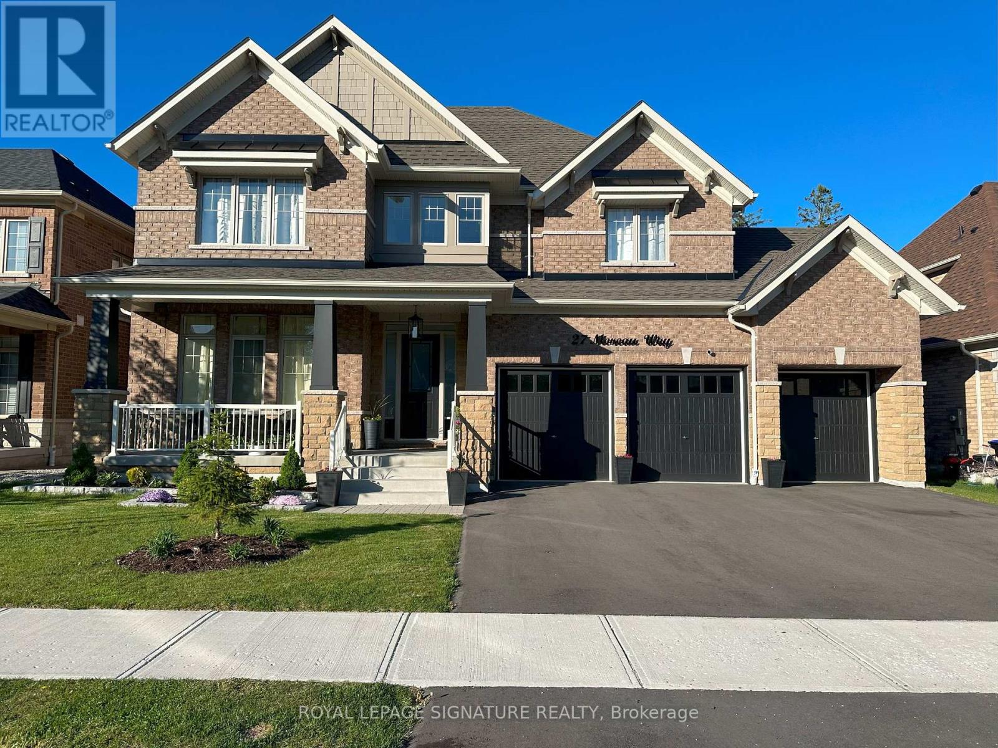Free account required
Unlock the full potential of your property search with a free account! Here's what you'll gain immediate access to:
- Exclusive Access to Every Listing
- Personalized Search Experience
- Favorite Properties at Your Fingertips
- Stay Ahead with Email Alerts
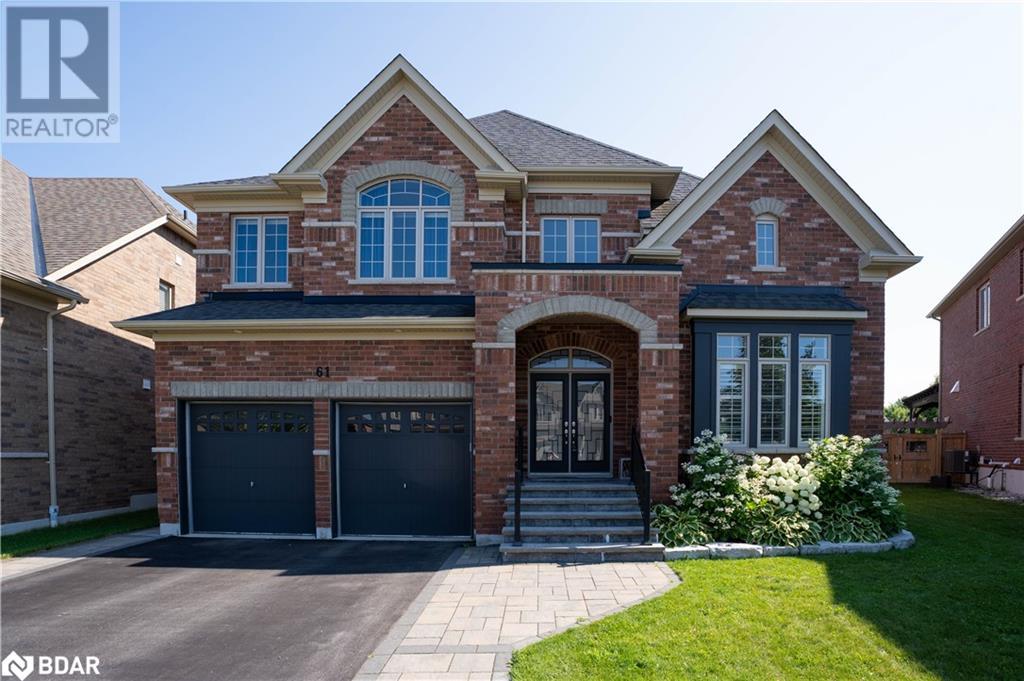
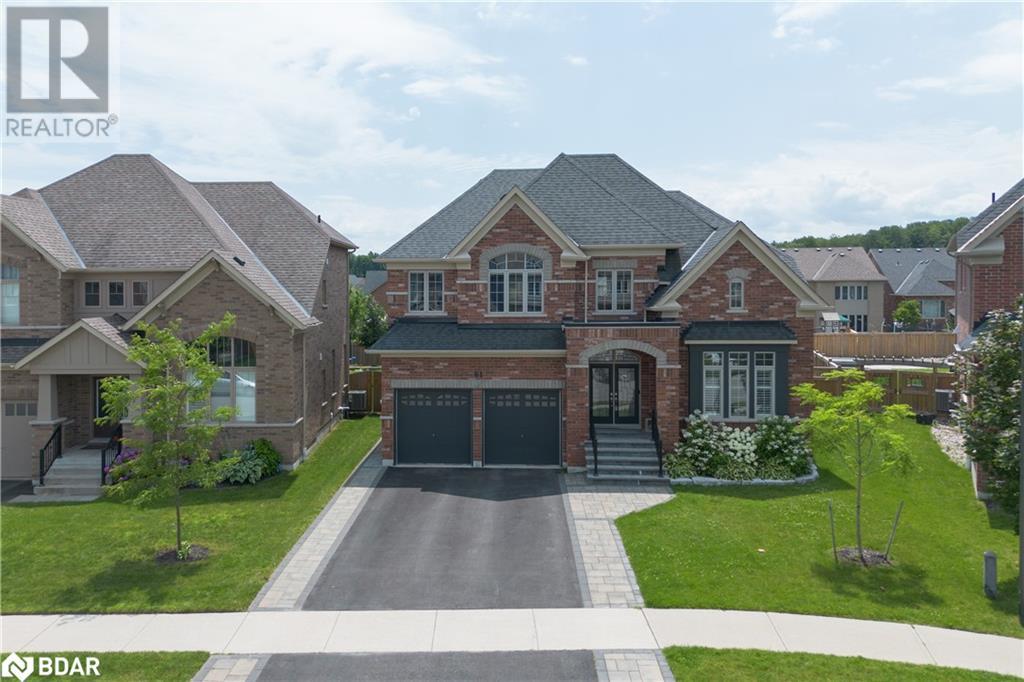
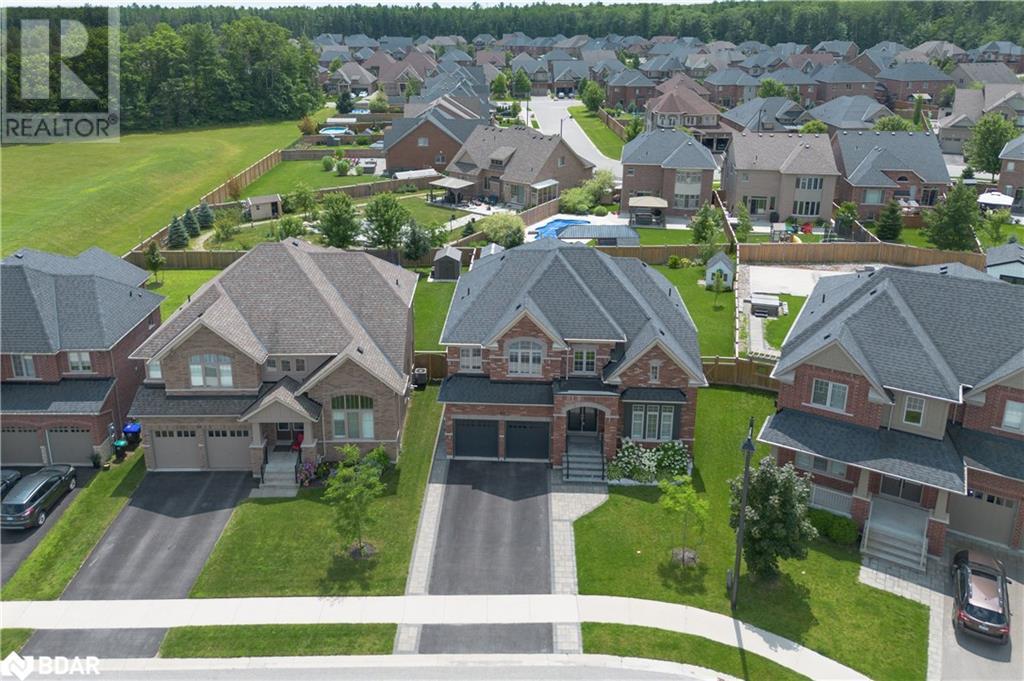
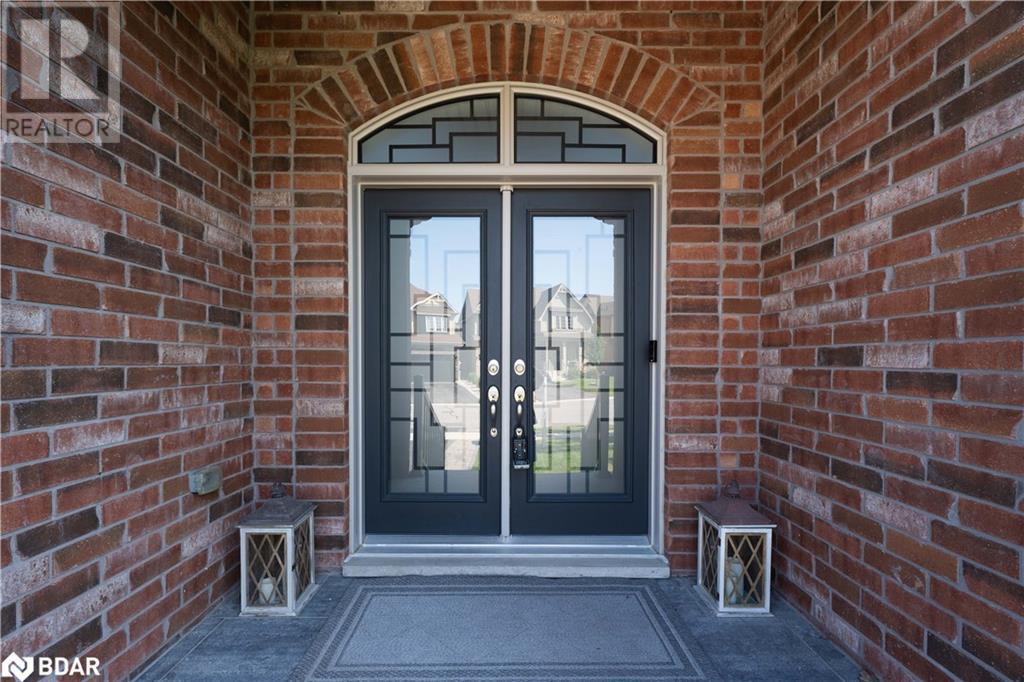
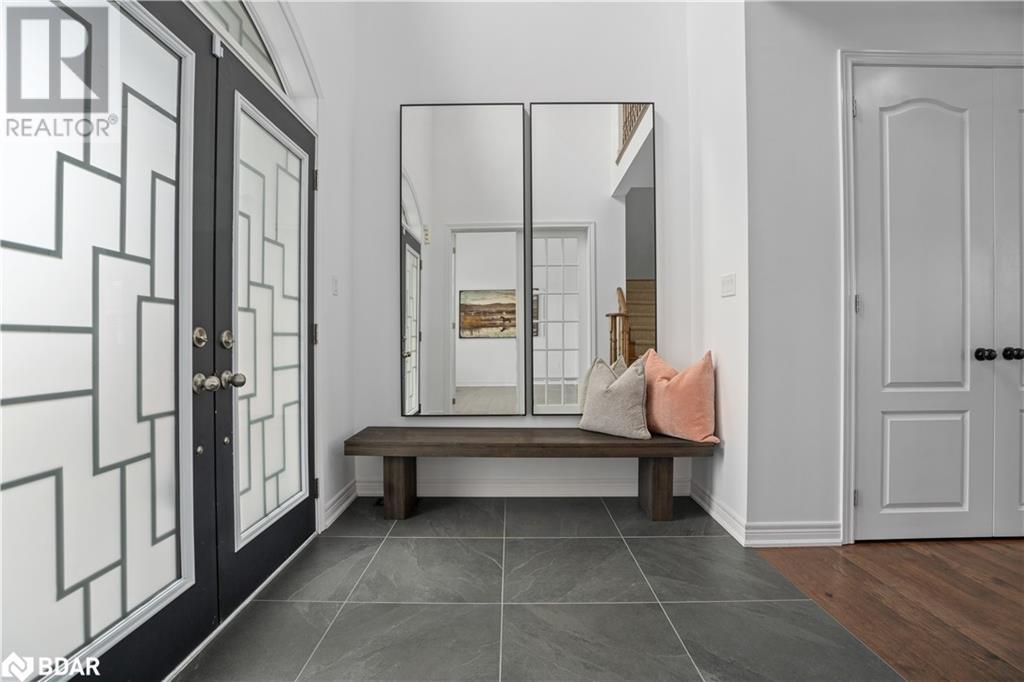
$1,479,900
61 OLIVER'S MILL Road
Springwater, Ontario, Ontario, L9X0S7
MLS® Number: 40721541
Property description
This impeccably maintained residence in the prestigious Stonemanor Woods community offers an unparalleled living experience. The Clearwater model, renowned for its ideal open-concept layout, abundant natural light, and expansive custom office, is a rare find. Boasting over 4,500 square feet of meticulously finished interior space, this home features a wealth of upgrades including enhanced lighting, vaulted ceilings, custom closets throughout, built-in shelving, ample storage, a butler’s pantry, two fireplaces, California shutters, and a fully finished basement complete with a bedroom, a 3-piece bathroom, and a home gym. The home has been freshly painted and is ready for immediate enjoyment. Situated on a premium pie-shaped lot, the exterior amenities are equally impressive, featuring an all-season swim spa pool, inground sprinkler system, exquisite stonework, a large composite deck with privacy screening and glass railings, a gazebo, children's playhouse, shed, and raised garden beds. The exceptionally manicured backyard is an oasis of tranquility and functionality. Conveniently located just minutes from top-tier schools, shopping malls, fine dining, ski hills, and mere steps from parks and trails, this home epitomizes luxury and convenience.
Building information
Type
*****
Appliances
*****
Architectural Style
*****
Basement Development
*****
Basement Type
*****
Constructed Date
*****
Construction Style Attachment
*****
Cooling Type
*****
Exterior Finish
*****
Half Bath Total
*****
Heating Fuel
*****
Size Interior
*****
Stories Total
*****
Utility Water
*****
Land information
Amenities
*****
Fence Type
*****
Landscape Features
*****
Sewer
*****
Size Depth
*****
Size Frontage
*****
Size Total
*****
Rooms
Main level
Living room
*****
Dining room
*****
Office
*****
Kitchen
*****
Dinette
*****
2pc Bathroom
*****
Lower level
Family room
*****
Bedroom
*****
Exercise room
*****
4pc Bathroom
*****
Second level
Primary Bedroom
*****
Bedroom
*****
Bedroom
*****
Bedroom
*****
Full bathroom
*****
4pc Bathroom
*****
4pc Bathroom
*****
Courtesy of Engel & Volkers Barrie Brokerage
Book a Showing for this property
Please note that filling out this form you'll be registered and your phone number without the +1 part will be used as a password.
