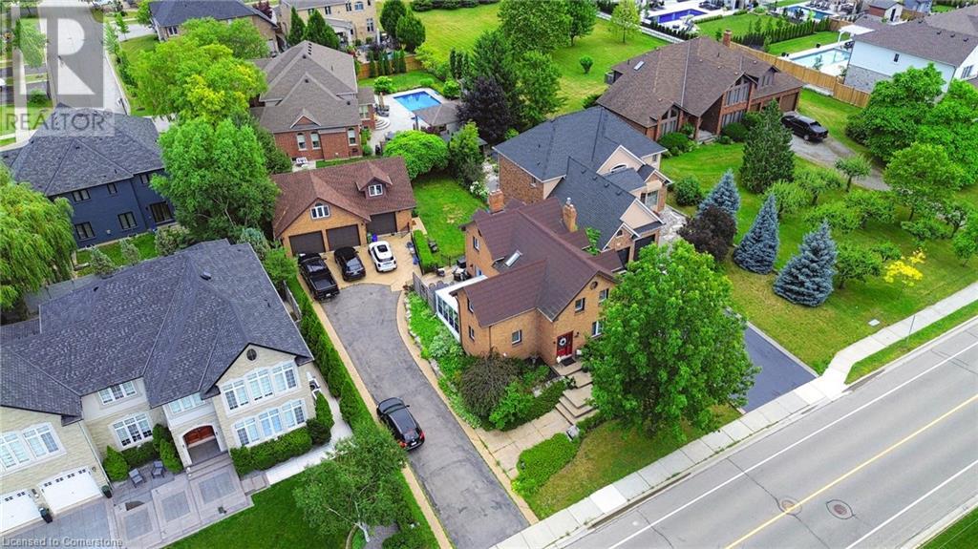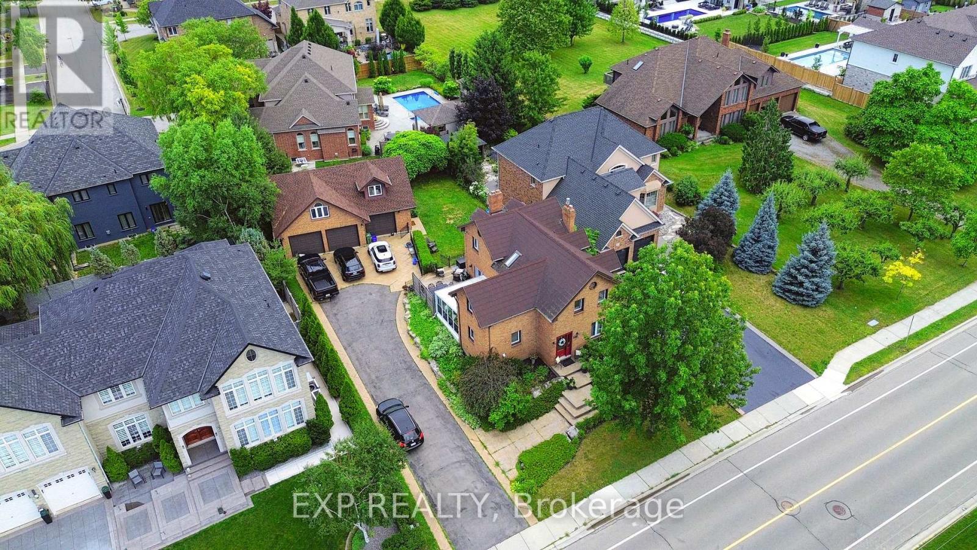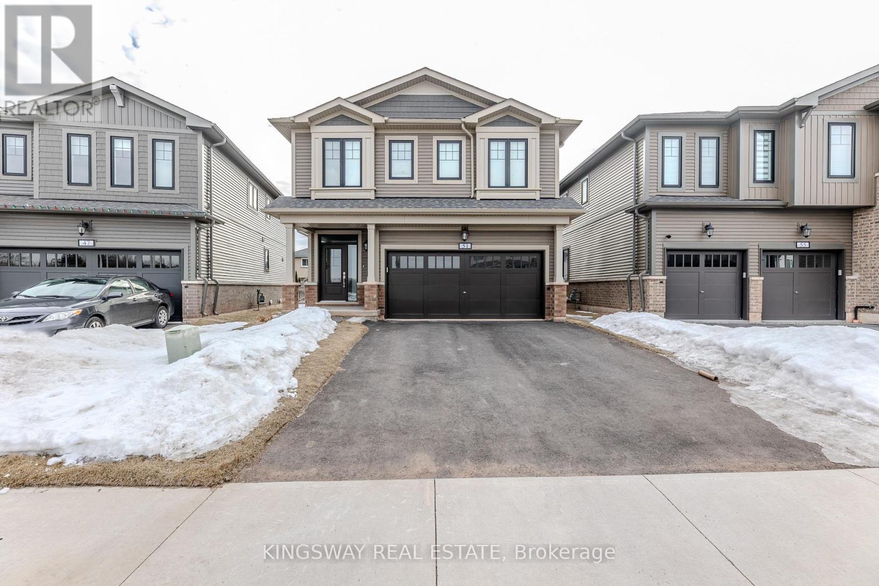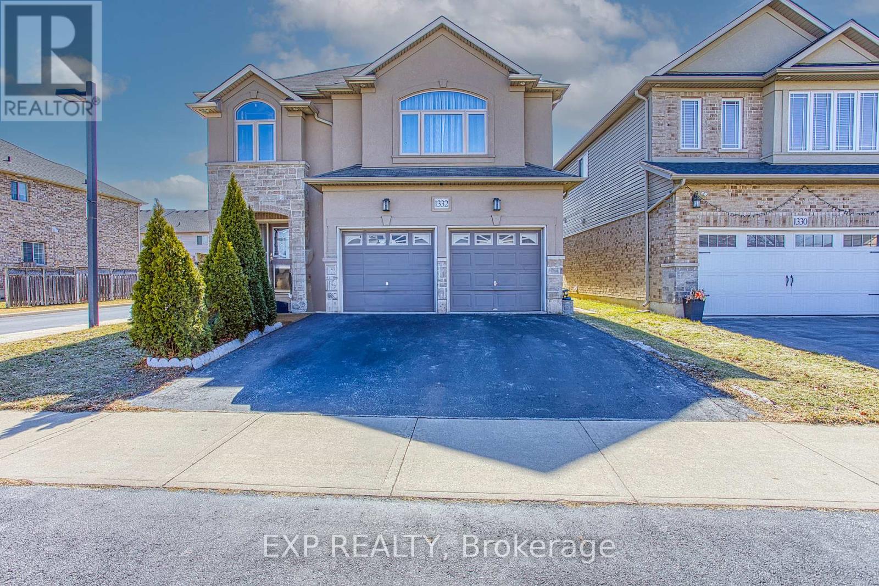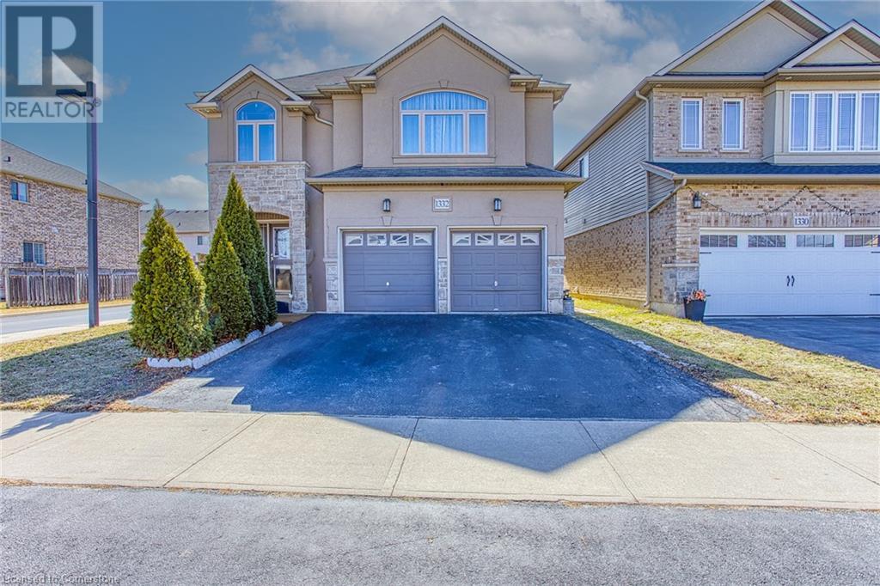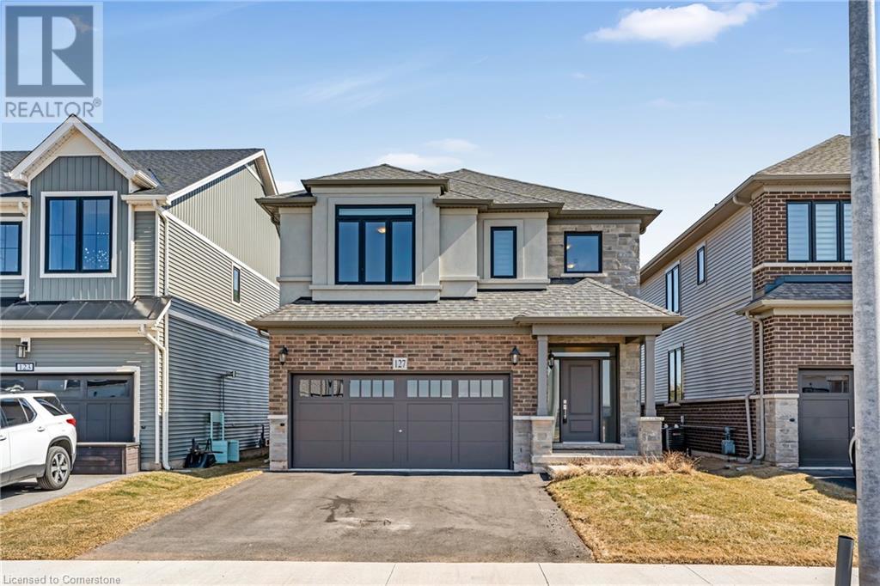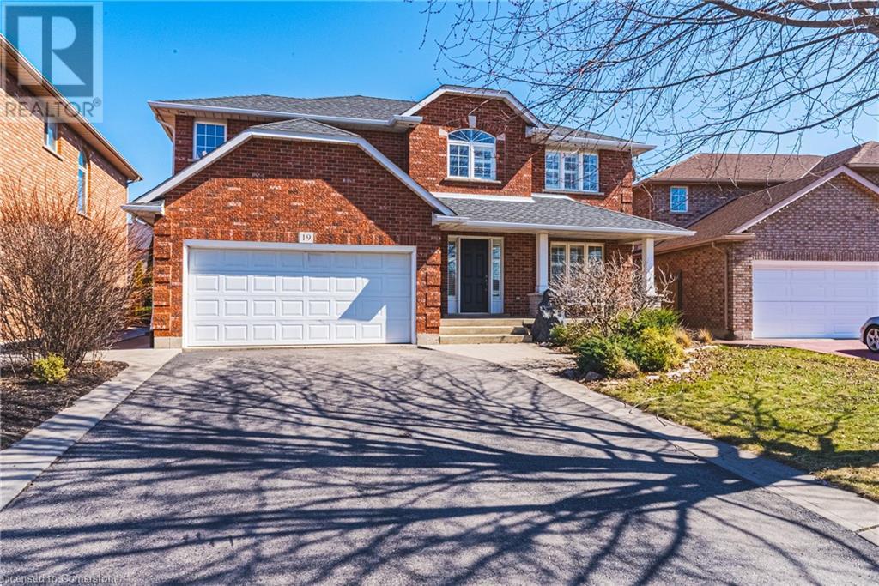Free account required
Unlock the full potential of your property search with a free account! Here's what you'll gain immediate access to:
- Exclusive Access to Every Listing
- Personalized Search Experience
- Favorite Properties at Your Fingertips
- Stay Ahead with Email Alerts
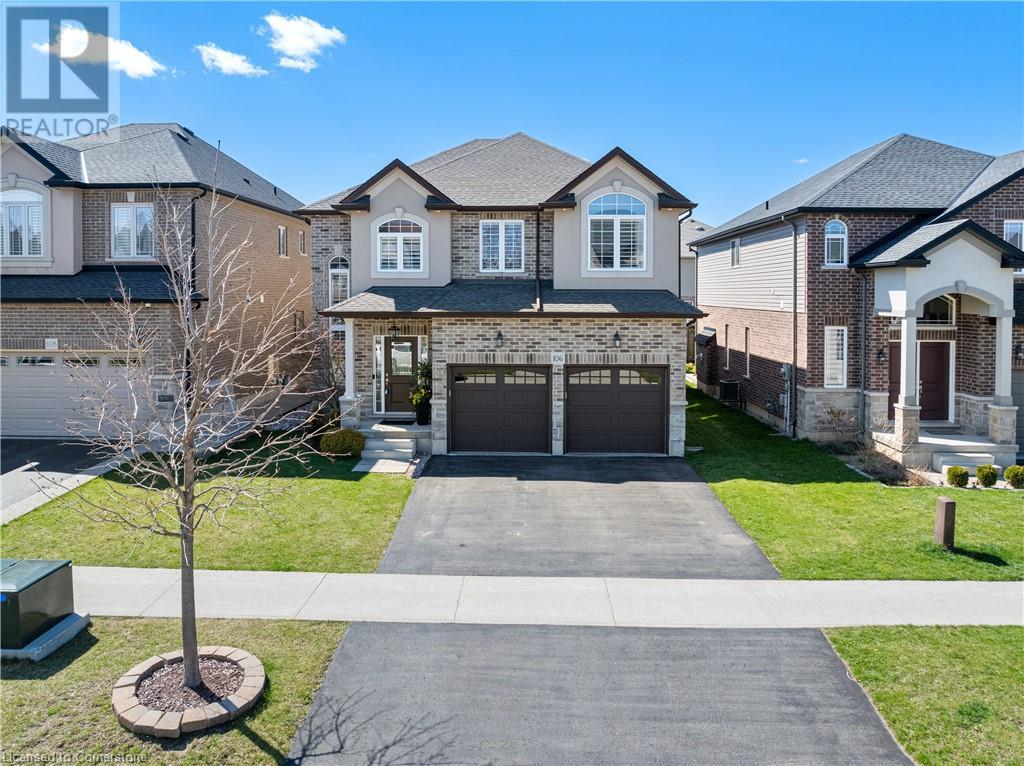
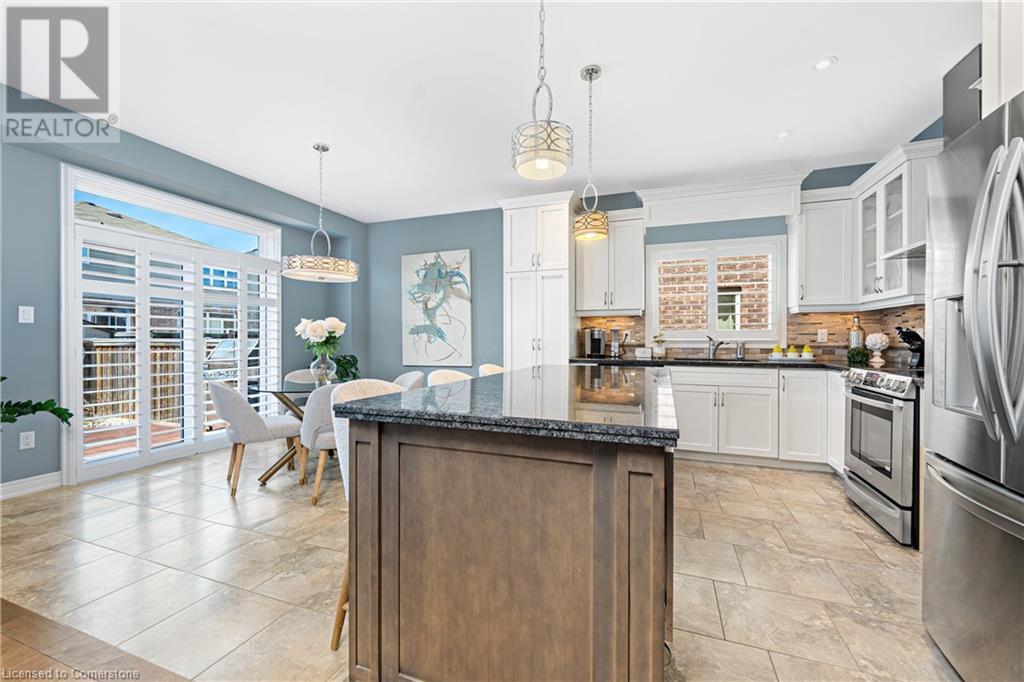
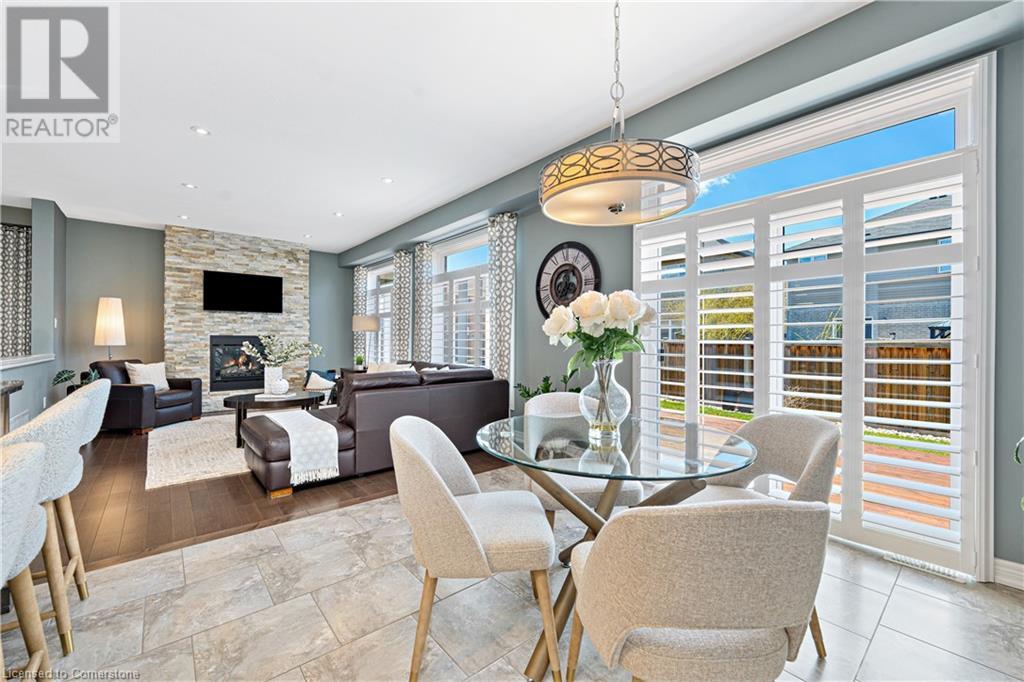
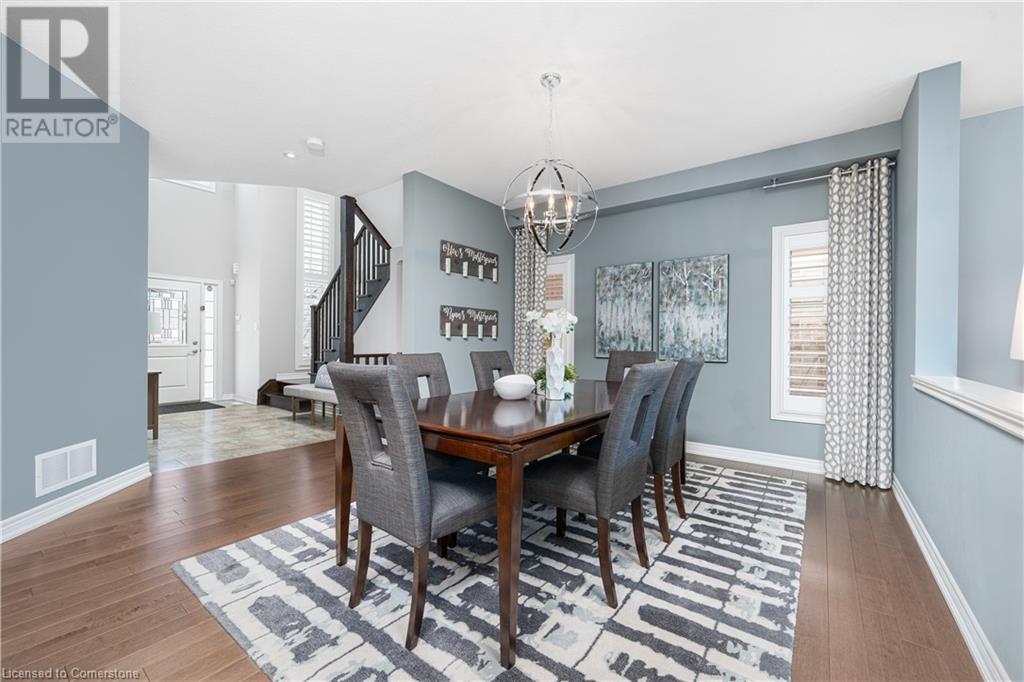
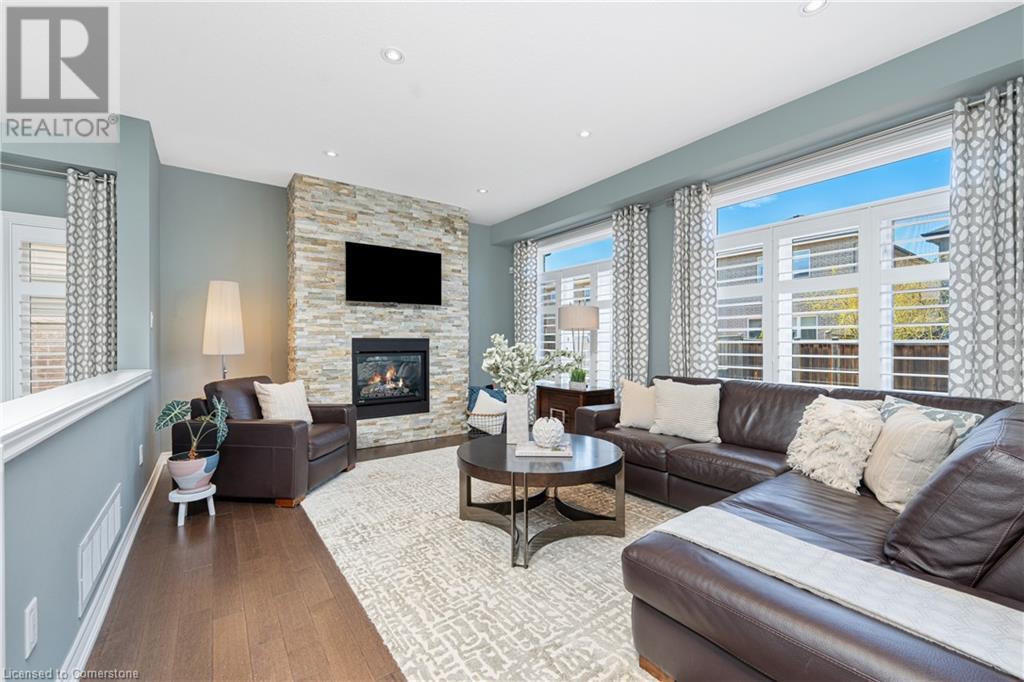
$1,189,900
106 LAMPMAN DRIVE Drive
Grimsby, Ontario, Ontario, L3M0E7
MLS® Number: 40722236
Property description
Tucked away on a quiet, low-traffic street, this home and neighbourhood offer the privacy and peaceful living every family hopes for—while being just a stone’s throw from a large park, perfect for outdoor play, dog walks, and weekend activities. From the moment you step inside, the grand two-storey entryway with soaring 18' ceilings makes a lasting impression, setting the tone for the bright and open feel throughout the home. The main floor’s 9 ft ceilings and large windows fill the space with natural light, while the open-concept design makes everyday living and entertaining effortless. The main level offers a spacious and versatile layout featuring a large living room, formal dining room, and a bright dinette that flows seamlessly from the kitchen. The kitchen itself is both elegant and functional, with crown molding and valance on the cabinetry, stone countertops, and a large island with a breakfast bar—perfect for casual meals or catching up over coffee. A convenient guest bathroom on this level adds comfort for both family and visitors. Upstairs, a dedicated laundry room on the bedroom level adds ease and efficiency to busy mornings. All four bedrooms are located on this level, providing privacy and comfort for the whole family. With a total of four bathrooms throughout the home, there’s space and privacy for everyone. The fully finished lower level extends your living space with a full bathroom—including a shower—and a flexible layout ideal for a rec room, home gym, office, or guest suite. Just 3 minutes from the Costco Power Centre and with quick QEW access, this home offers incredible convenience in a family-friendly neighbourhood. Move-in ready and thoughtfully designed—this is the one you’ve been waiting for!
Building information
Type
*****
Appliances
*****
Architectural Style
*****
Basement Development
*****
Basement Type
*****
Constructed Date
*****
Construction Style Attachment
*****
Cooling Type
*****
Exterior Finish
*****
Fireplace Present
*****
FireplaceTotal
*****
Half Bath Total
*****
Heating Type
*****
Size Interior
*****
Stories Total
*****
Utility Water
*****
Land information
Access Type
*****
Amenities
*****
Sewer
*****
Size Depth
*****
Size Frontage
*****
Size Total
*****
Rooms
Main level
Kitchen
*****
Breakfast
*****
Dining room
*****
Living room
*****
2pc Bathroom
*****
Lower level
Recreation room
*****
Bedroom
*****
3pc Bathroom
*****
Utility room
*****
Second level
Primary Bedroom
*****
Full bathroom
*****
Bedroom
*****
Bedroom
*****
Bedroom
*****
4pc Bathroom
*****
Laundry room
*****
Main level
Kitchen
*****
Breakfast
*****
Dining room
*****
Living room
*****
2pc Bathroom
*****
Lower level
Recreation room
*****
Bedroom
*****
3pc Bathroom
*****
Utility room
*****
Second level
Primary Bedroom
*****
Full bathroom
*****
Bedroom
*****
Bedroom
*****
Bedroom
*****
4pc Bathroom
*****
Laundry room
*****
Courtesy of Your Home Sold Guaranteed Realty Elite
Book a Showing for this property
Please note that filling out this form you'll be registered and your phone number without the +1 part will be used as a password.
