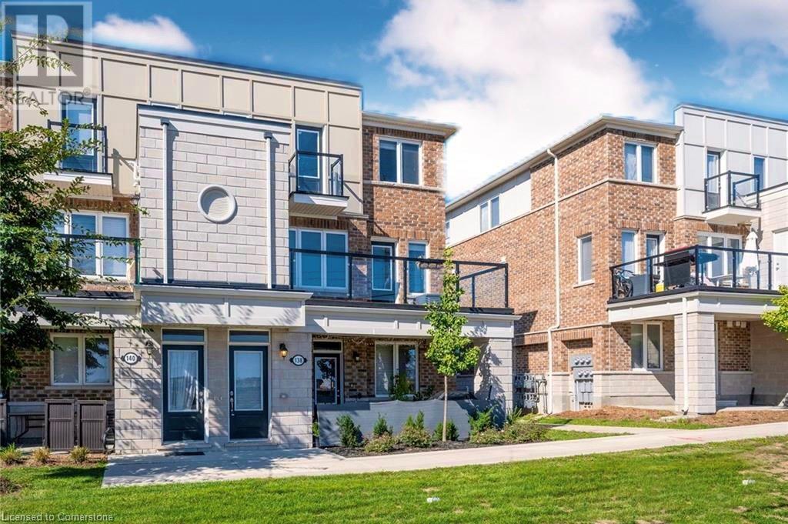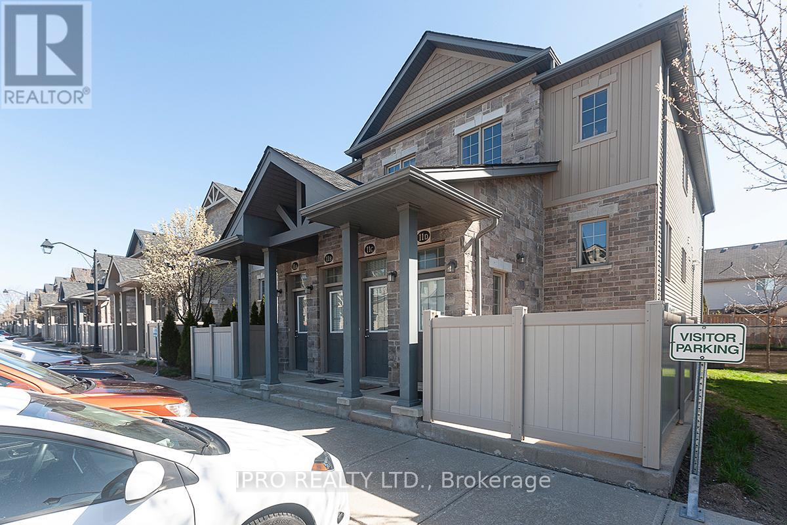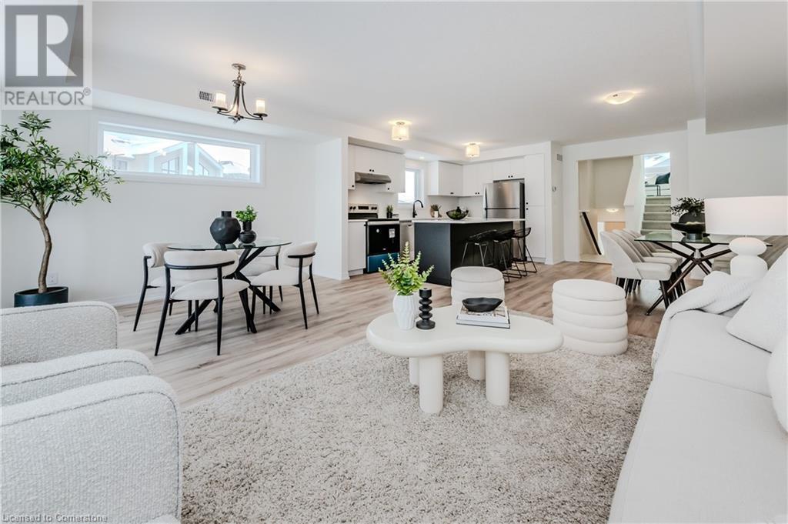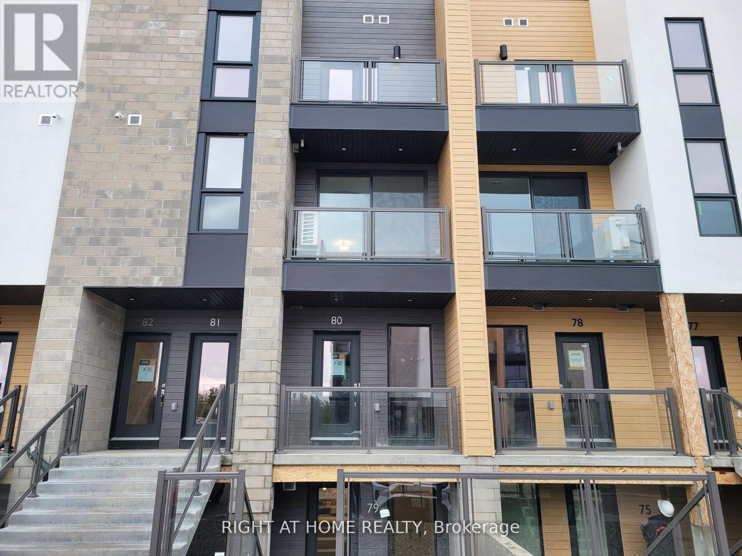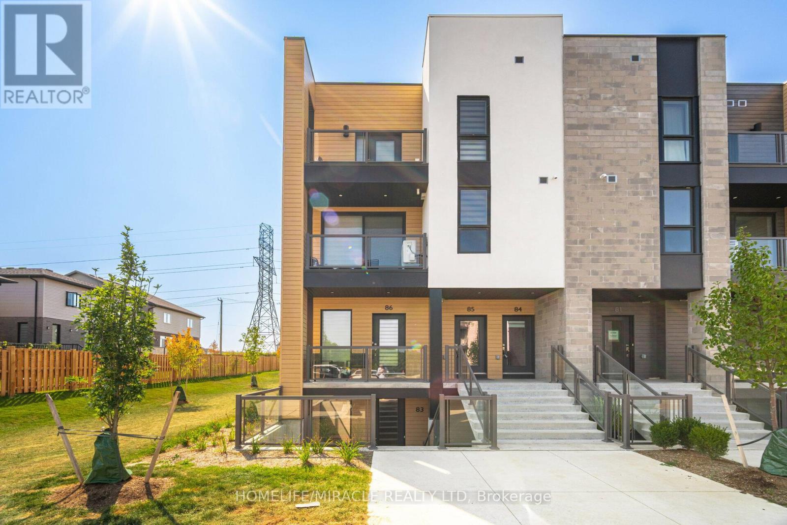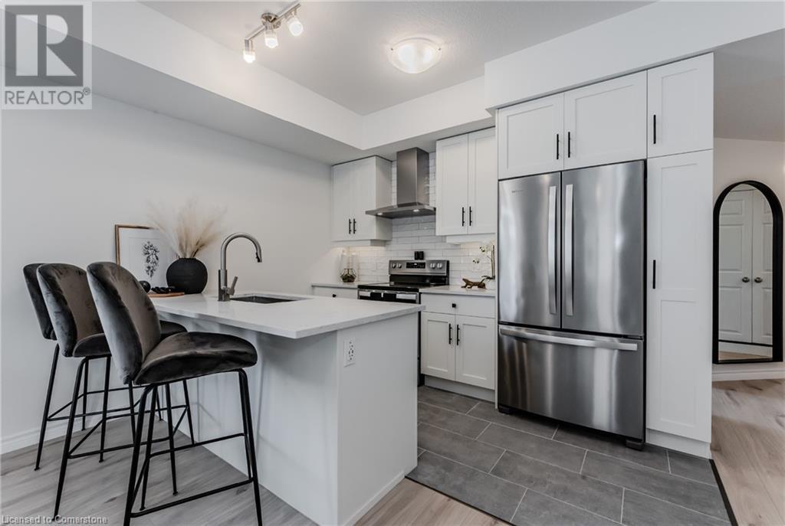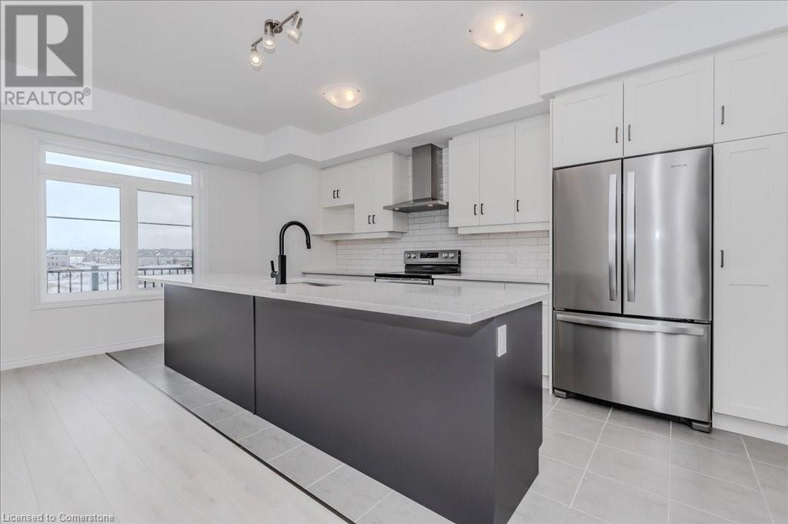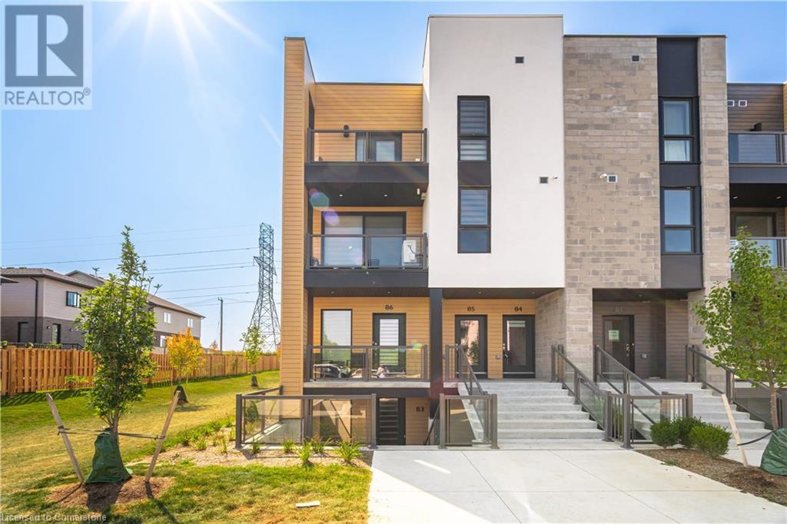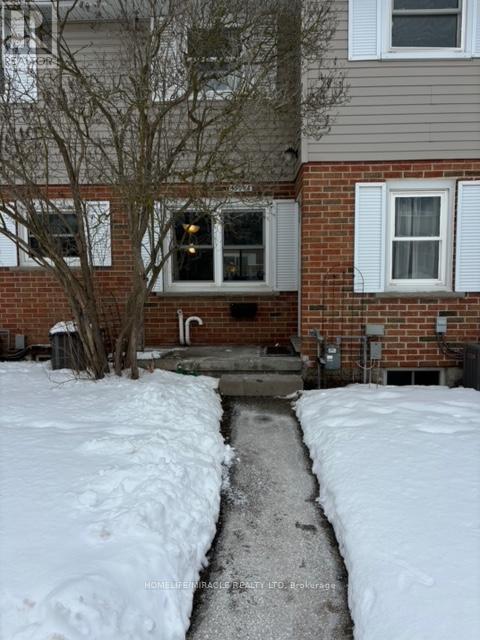Free account required
Unlock the full potential of your property search with a free account! Here's what you'll gain immediate access to:
- Exclusive Access to Every Listing
- Personalized Search Experience
- Favorite Properties at Your Fingertips
- Stay Ahead with Email Alerts
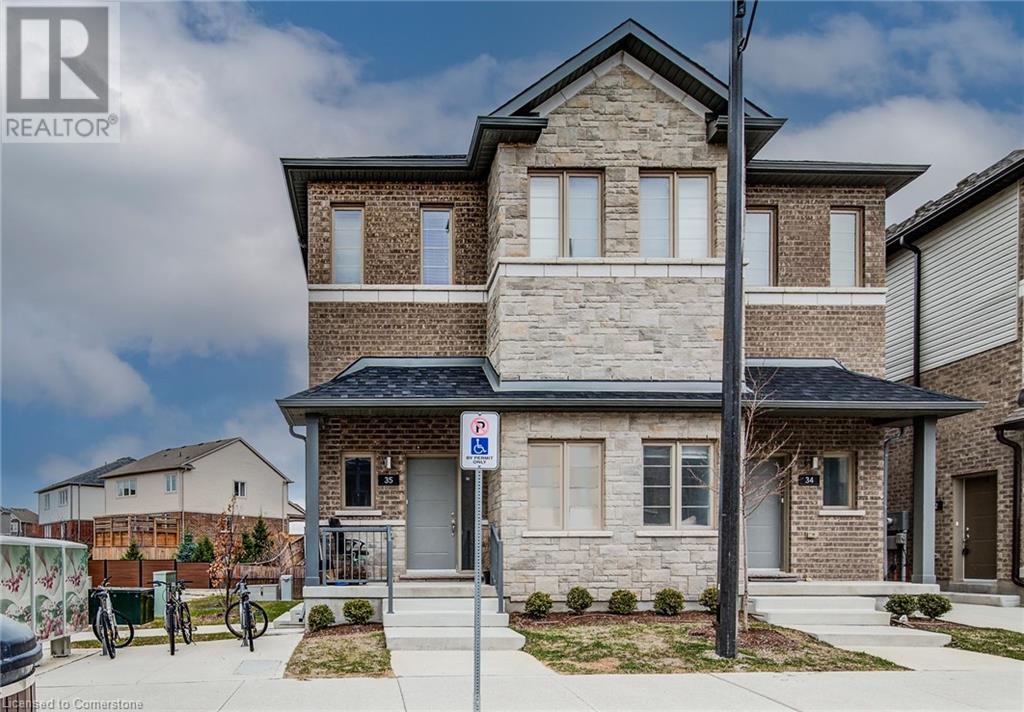
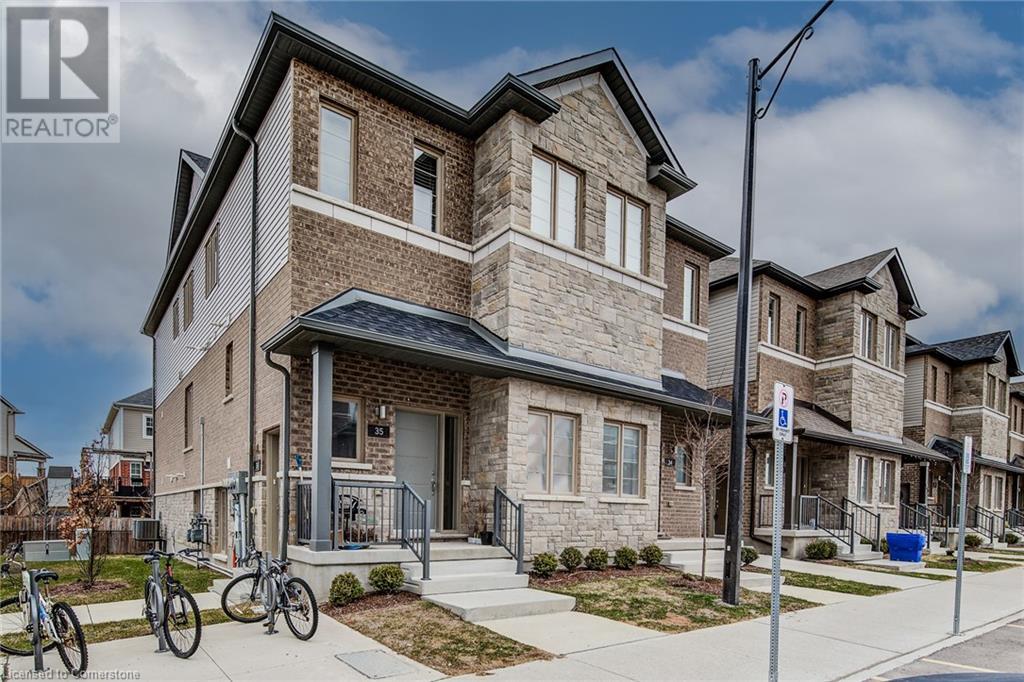

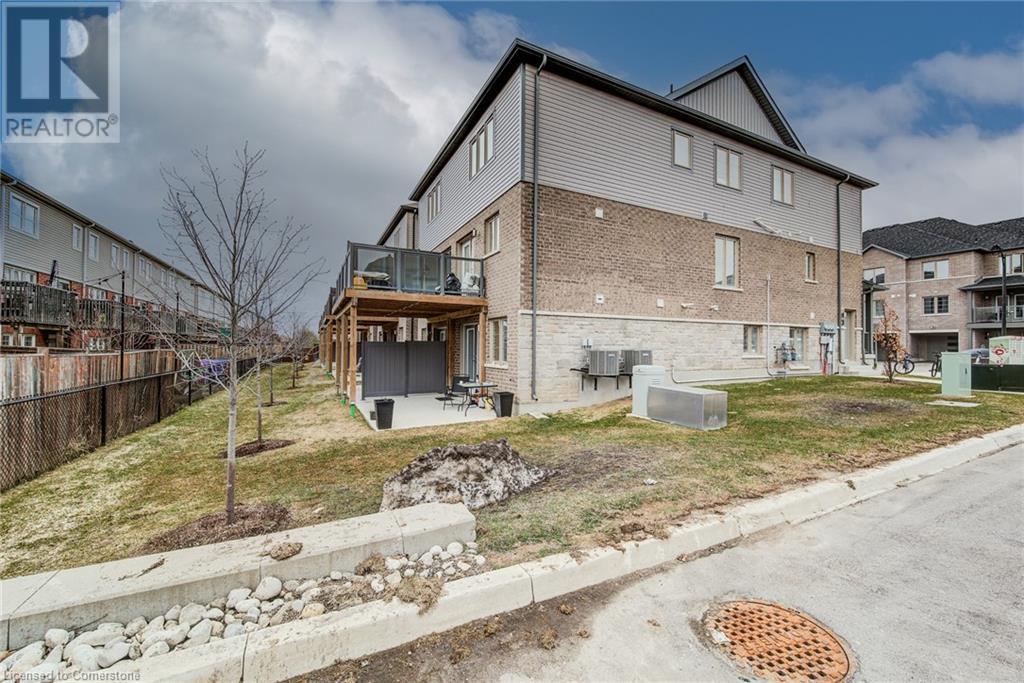
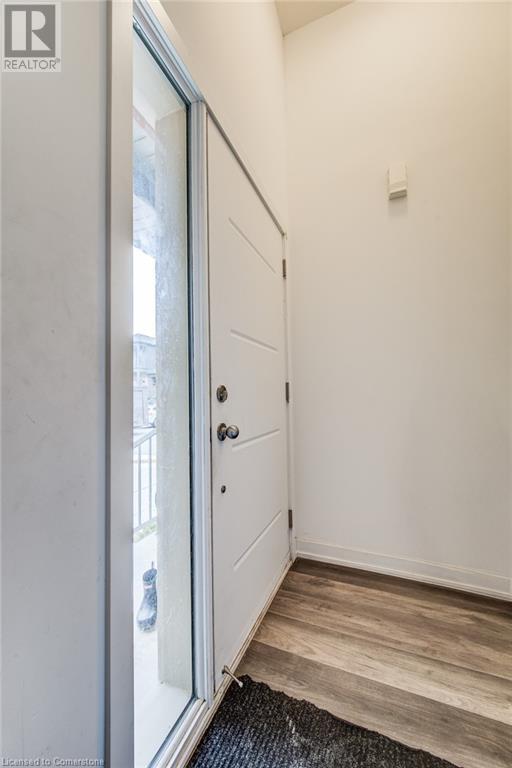
$579,999
205 WEST OAK Trail Unit# 35
Kitchener, Ontario, Ontario, N2R0R9
MLS® Number: 40722251
Property description
VACANT POSSESION AVAILABLE! Welcome to this beautiful end-unit stacked townhome, less than 5 years old, offering over 1,600 square feet of modern living space. With 4spacious bedrooms and 2 full bathrooms, this home is perfect for families or anyone in need of extra room. The open-concept layout creates a bright and inviting atmosphere, with a large living room that flows into the dining area and kitchen. The kitchen features quartz countertops, stainless steel appliances, and plenty of storage. As an end unit, you'll enjoy added privacy and extra light, making the space feel even more open. Located in a highly sought-after neighborhood, this home is close to top-rated schools, making it an ideal spot for families. Plus, it's just a short distance from RBJ Schlegel Park and the coming soon brand-new multiplex sports venue, offering exciting entertainment and community amenities. With its modern design, spacious rooms, and great location, this townhome is a must-see. Don’t miss the chance to make it yours!
Building information
Type
*****
Appliances
*****
Basement Type
*****
Constructed Date
*****
Construction Style Attachment
*****
Cooling Type
*****
Exterior Finish
*****
Heating Fuel
*****
Heating Type
*****
Size Interior
*****
Utility Water
*****
Land information
Access Type
*****
Amenities
*****
Sewer
*****
Size Total
*****
Rooms
Main level
Foyer
*****
3pc Bathroom
*****
Dining room
*****
Kitchen
*****
Living room
*****
Utility room
*****
Third level
4pc Bathroom
*****
Bedroom
*****
Bedroom
*****
Bedroom
*****
Bedroom
*****
Main level
Foyer
*****
3pc Bathroom
*****
Dining room
*****
Kitchen
*****
Living room
*****
Utility room
*****
Third level
4pc Bathroom
*****
Bedroom
*****
Bedroom
*****
Bedroom
*****
Bedroom
*****
Main level
Foyer
*****
3pc Bathroom
*****
Dining room
*****
Kitchen
*****
Living room
*****
Utility room
*****
Third level
4pc Bathroom
*****
Bedroom
*****
Bedroom
*****
Bedroom
*****
Bedroom
*****
Main level
Foyer
*****
3pc Bathroom
*****
Dining room
*****
Kitchen
*****
Living room
*****
Utility room
*****
Third level
4pc Bathroom
*****
Bedroom
*****
Bedroom
*****
Bedroom
*****
Bedroom
*****
Courtesy of RE/MAX TWIN CITY REALTY INC. BROKERAGE-2
Book a Showing for this property
Please note that filling out this form you'll be registered and your phone number without the +1 part will be used as a password.
