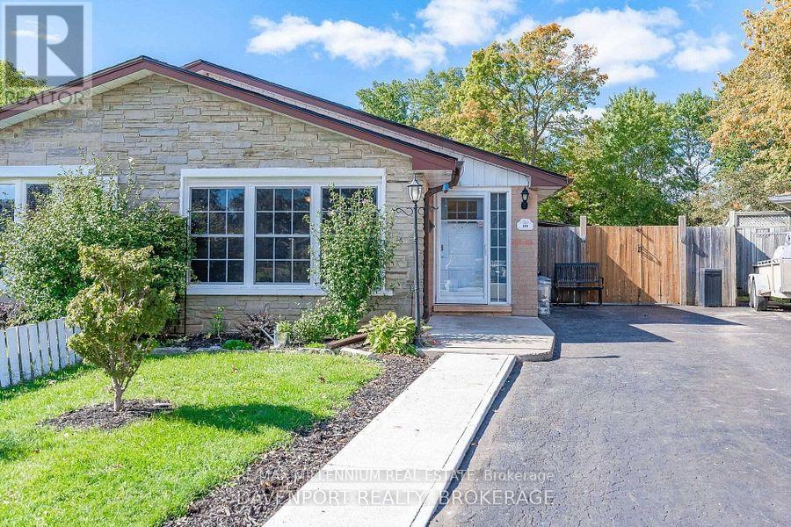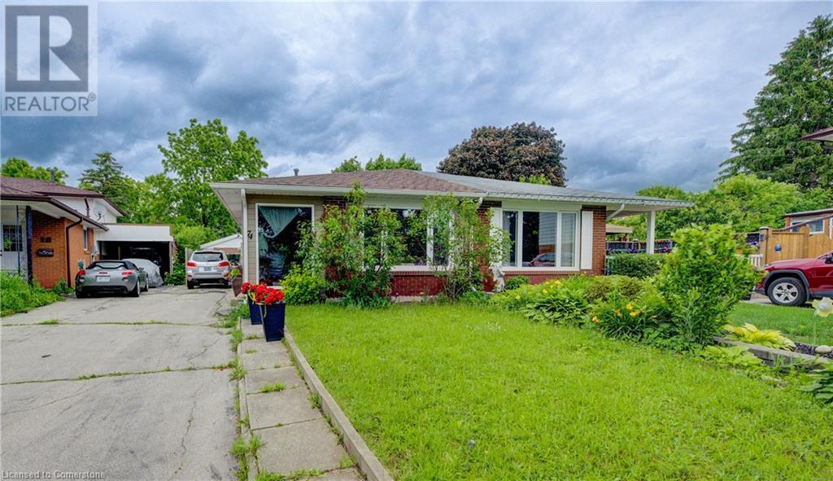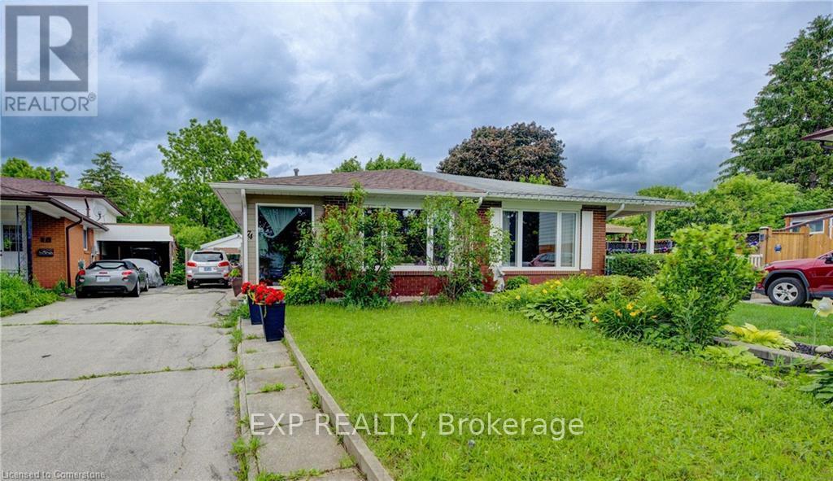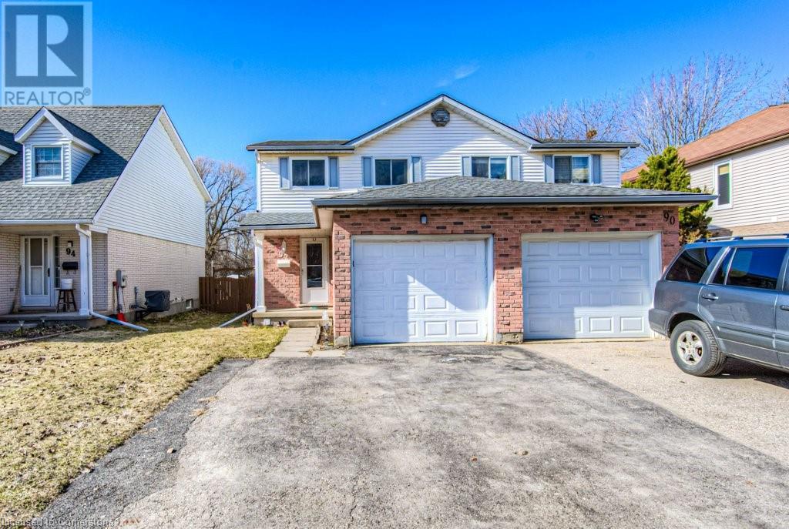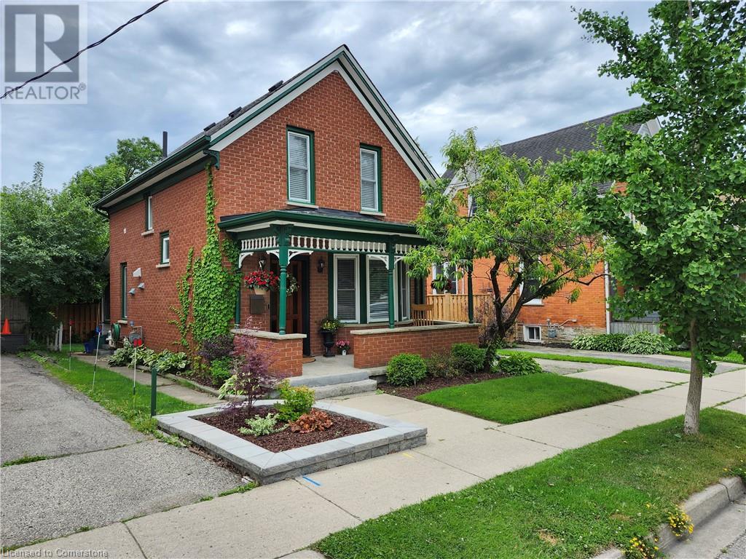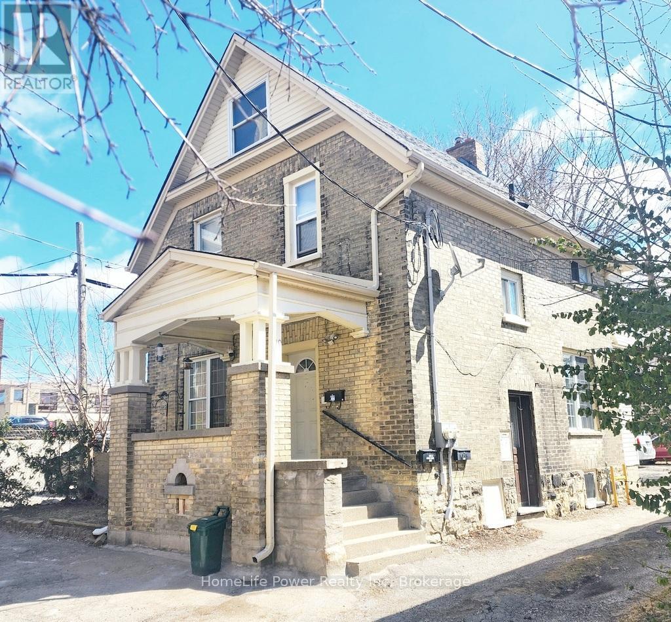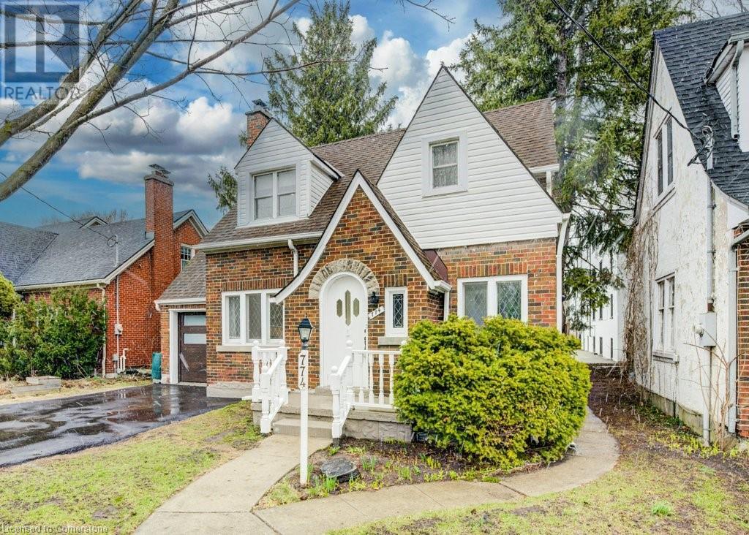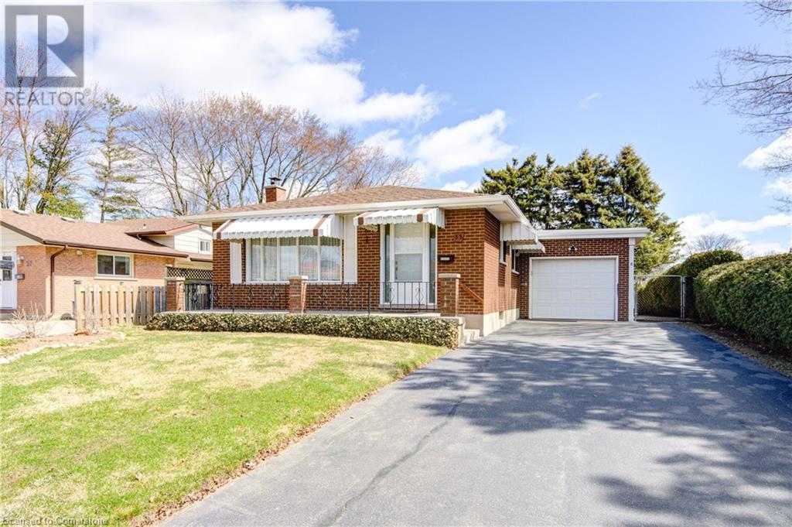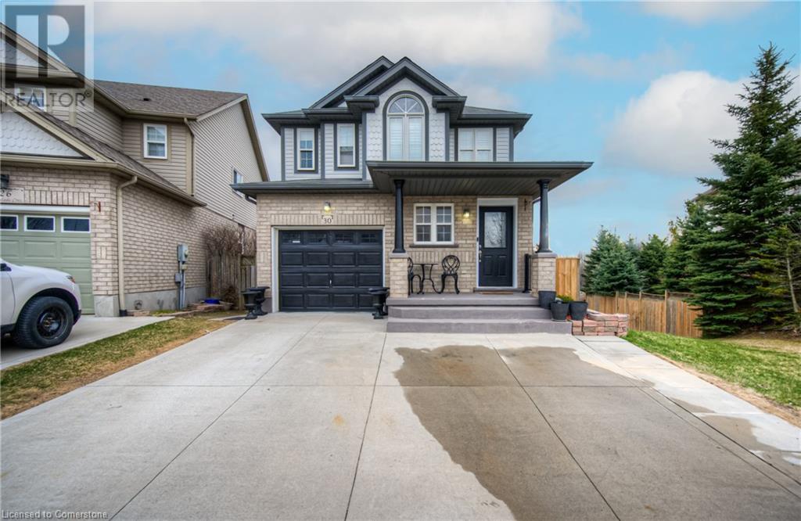Free account required
Unlock the full potential of your property search with a free account! Here's what you'll gain immediate access to:
- Exclusive Access to Every Listing
- Personalized Search Experience
- Favorite Properties at Your Fingertips
- Stay Ahead with Email Alerts
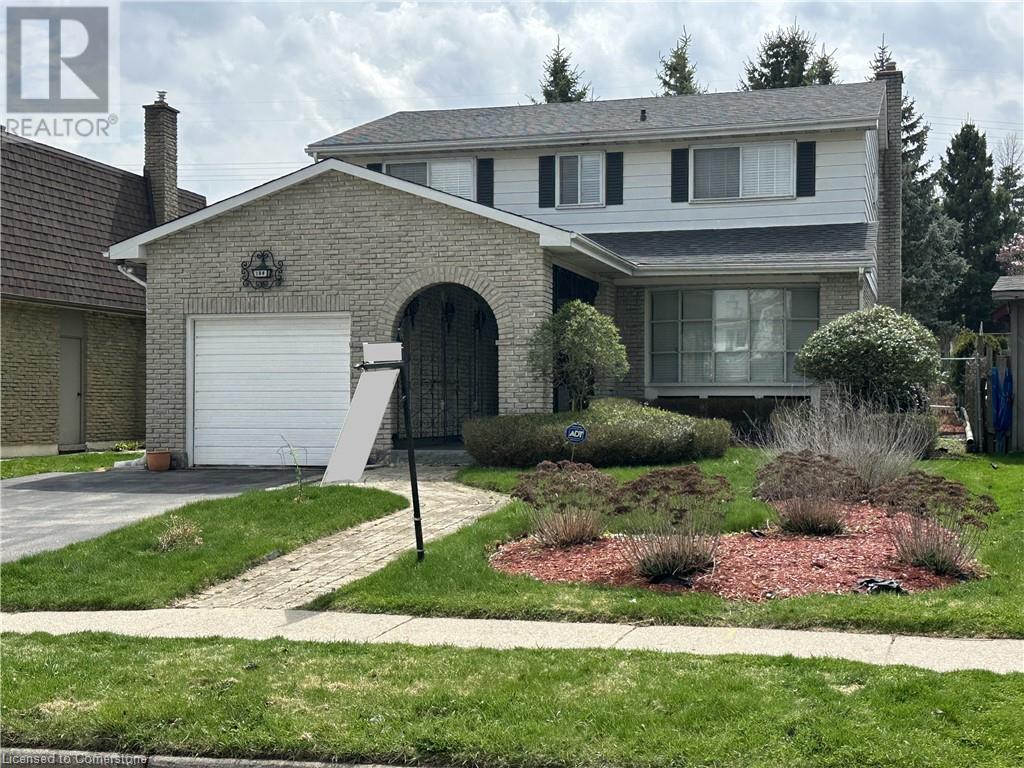
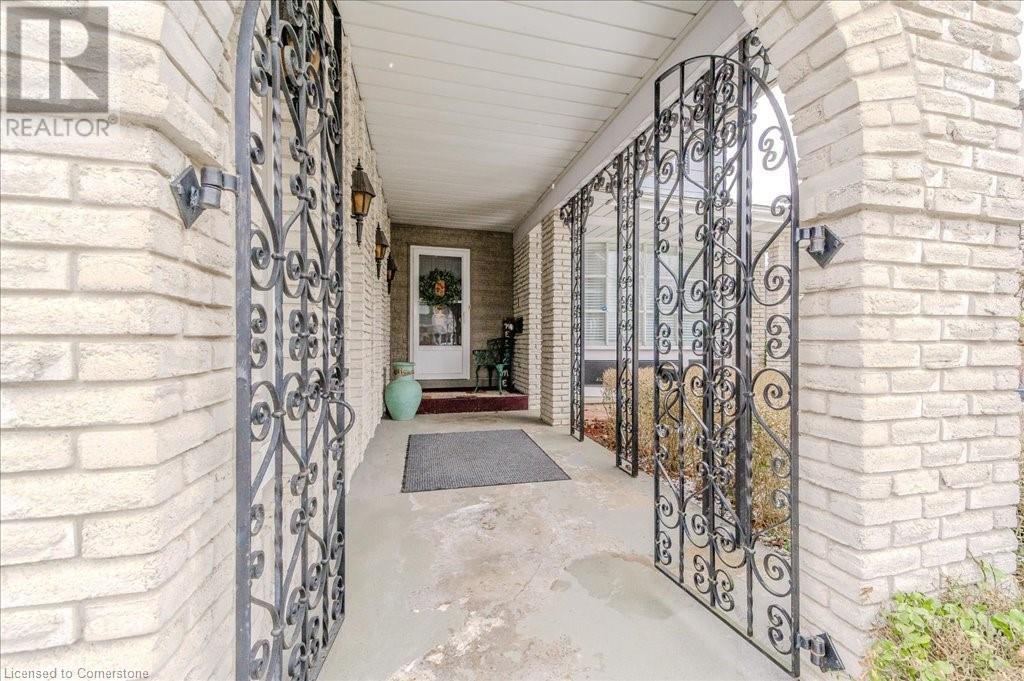
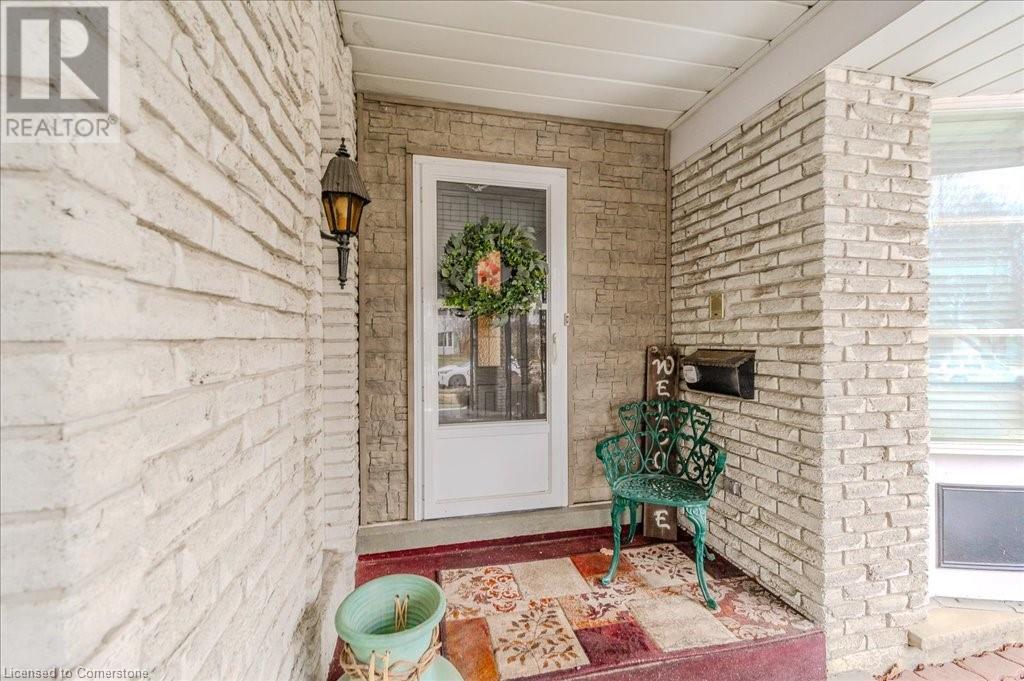
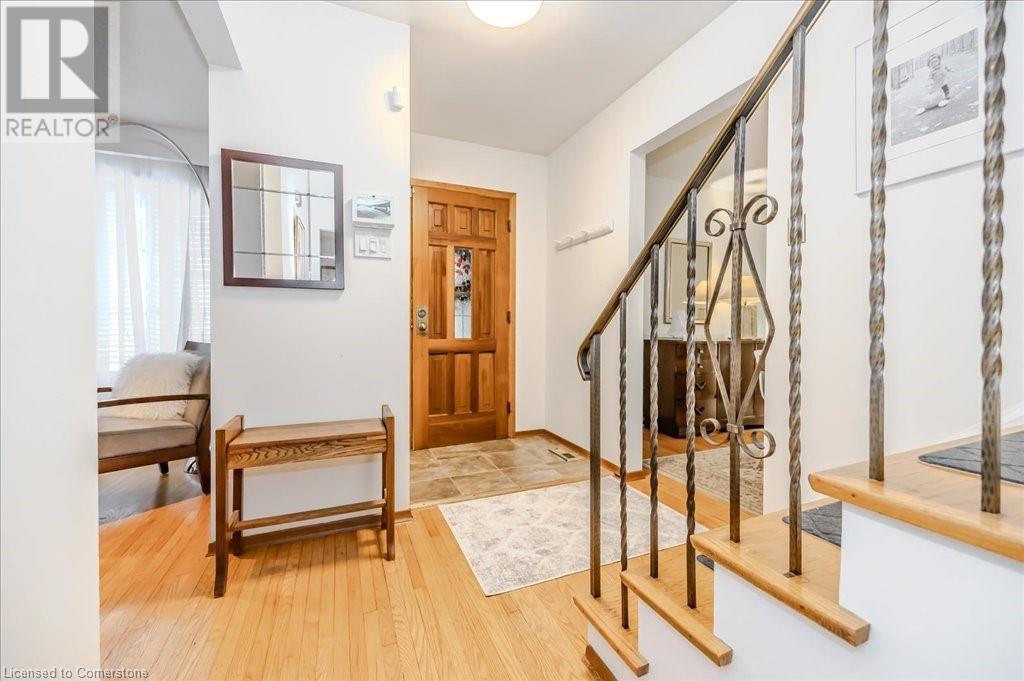
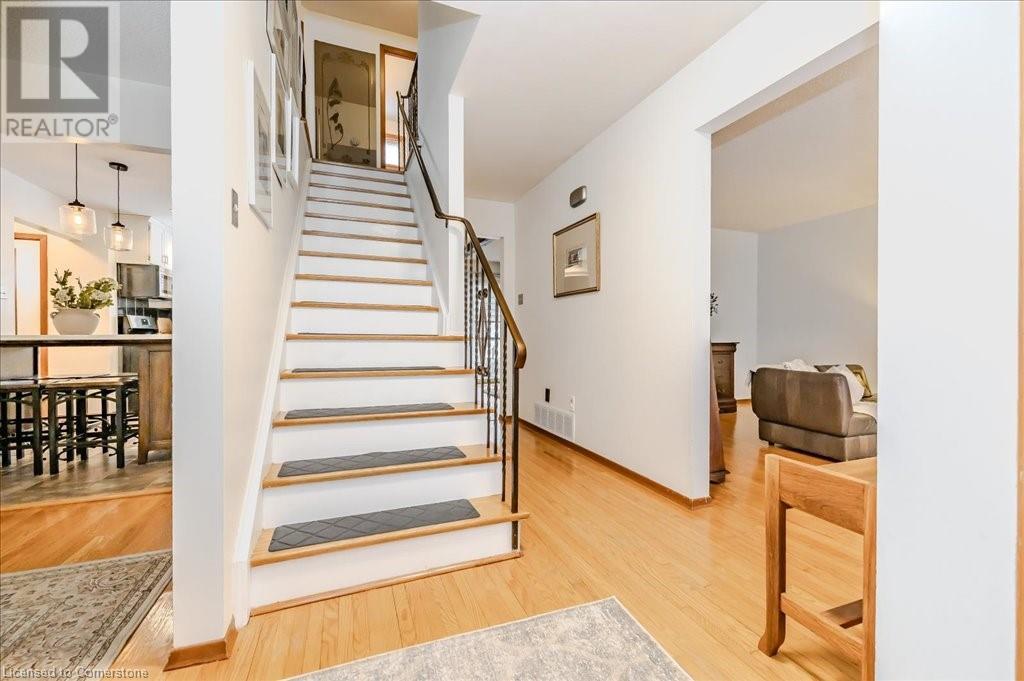
$750,000
184 FORESTWOOD Drive
Kitchener, Ontario, Ontario, N2N1B8
MLS® Number: 40722360
Property description
Welcome to this charming 1900 sq.ft. 4-bedroom, 3-bathroom home, perfectly designed for comfortable family living in a sought-after neighborhood. Ideally located near top-rated schools, parks, and shopping, it offers both space and convenience. The versatile layout features separate living and dining rooms, a cozy family room with fireplace, and sliding doors to a bright 3-season sunroom—ideal for relaxing or entertaining. Upstairs, four generously sized bedrooms include a primary suite with a 3-piece ensuite, while a full 4-piece bathroom serves the rest of the family. The unfinished lower level awaits your vision—whether it’s a home office, rec room, or guest space. Outside, the fully fenced, pool-sized yard invites kids to play and families to gather. With nearby trails and amenities, this is the perfect place to grow, connect, and call home.
Building information
Type
*****
Appliances
*****
Architectural Style
*****
Basement Development
*****
Basement Type
*****
Constructed Date
*****
Construction Style Attachment
*****
Cooling Type
*****
Exterior Finish
*****
Fireplace Fuel
*****
Fireplace Present
*****
FireplaceTotal
*****
Fireplace Type
*****
Foundation Type
*****
Half Bath Total
*****
Heating Fuel
*****
Heating Type
*****
Size Interior
*****
Stories Total
*****
Utility Water
*****
Land information
Access Type
*****
Amenities
*****
Fence Type
*****
Sewer
*****
Size Depth
*****
Size Frontage
*****
Size Irregular
*****
Size Total
*****
Rooms
Main level
Kitchen
*****
2pc Bathroom
*****
Dining room
*****
Living room
*****
Family room
*****
Sunroom
*****
Second level
Primary Bedroom
*****
Full bathroom
*****
Bedroom
*****
Bedroom
*****
Bedroom
*****
4pc Bathroom
*****
Courtesy of R.W. Dyer Realty Inc., Brokerage
Book a Showing for this property
Please note that filling out this form you'll be registered and your phone number without the +1 part will be used as a password.
