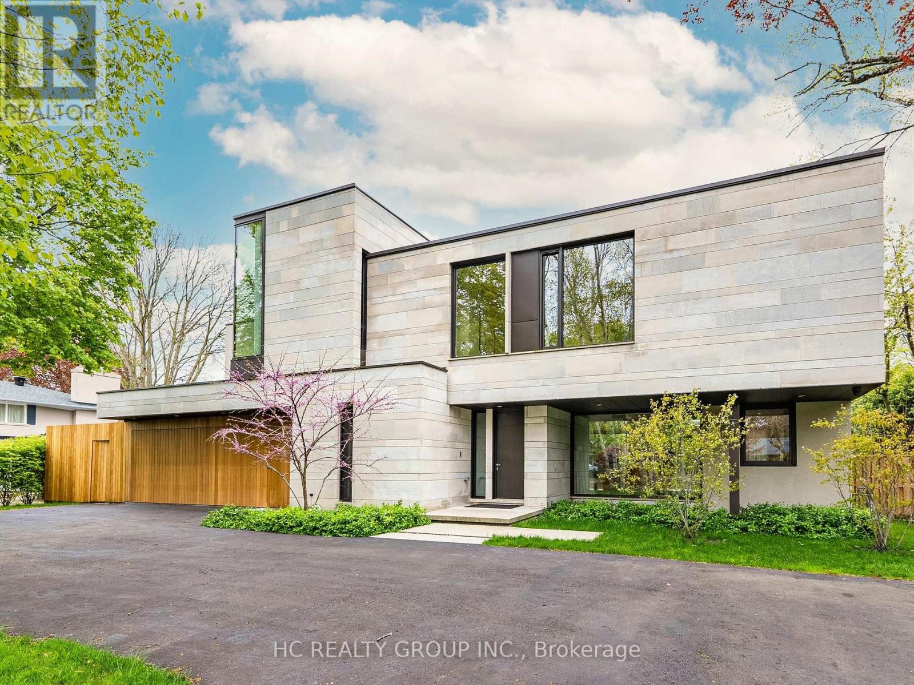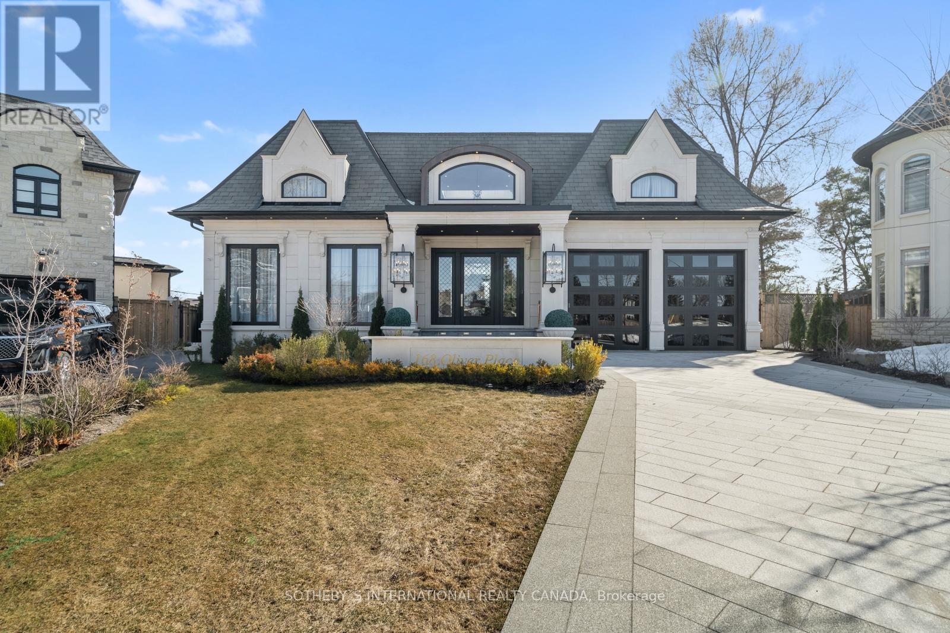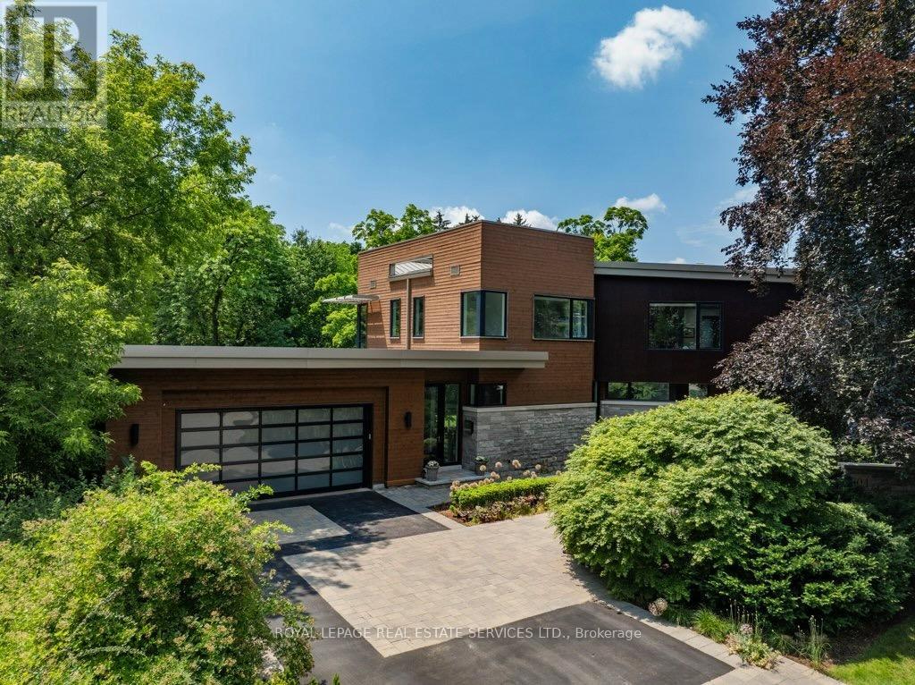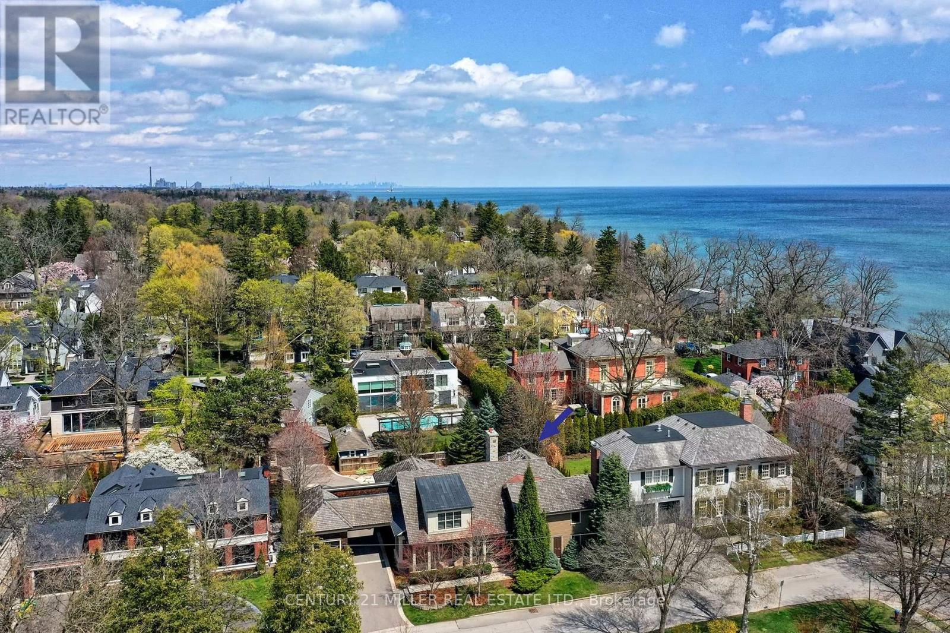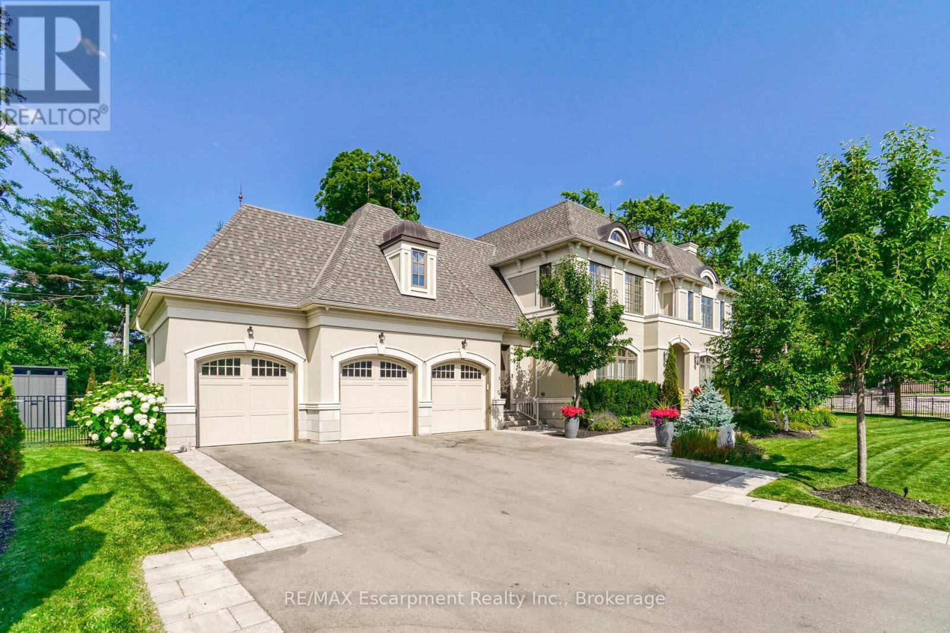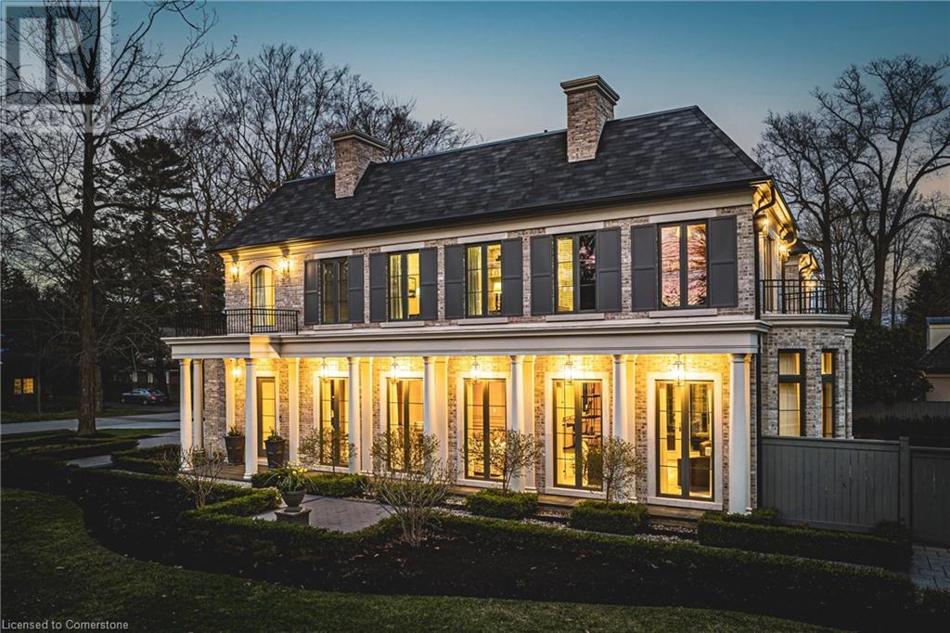Free account required
Unlock the full potential of your property search with a free account! Here's what you'll gain immediate access to:
- Exclusive Access to Every Listing
- Personalized Search Experience
- Favorite Properties at Your Fingertips
- Stay Ahead with Email Alerts
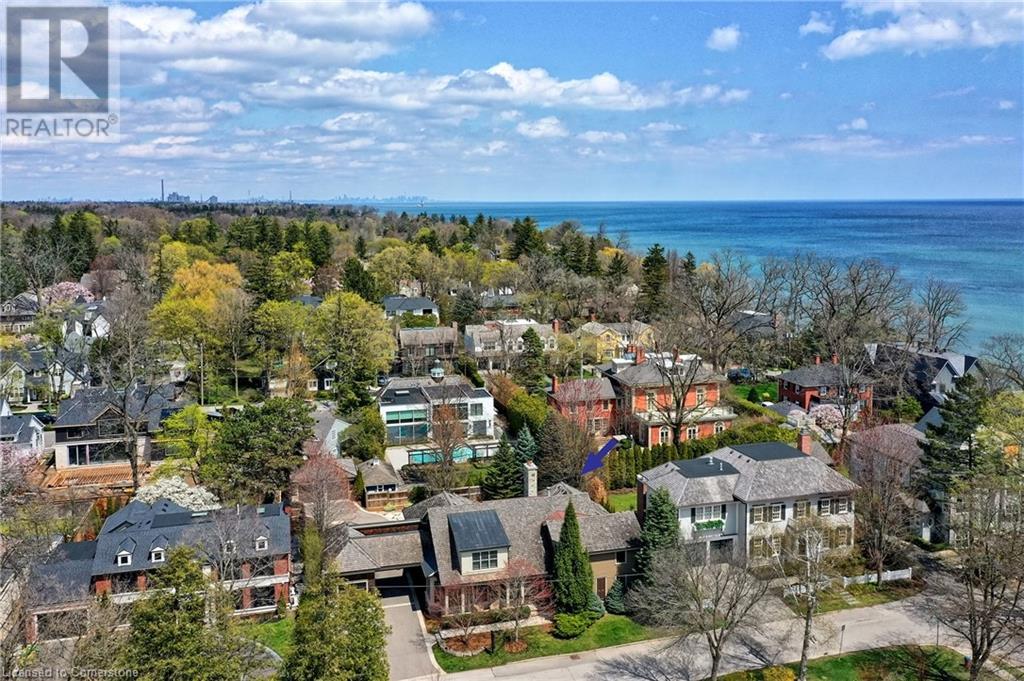
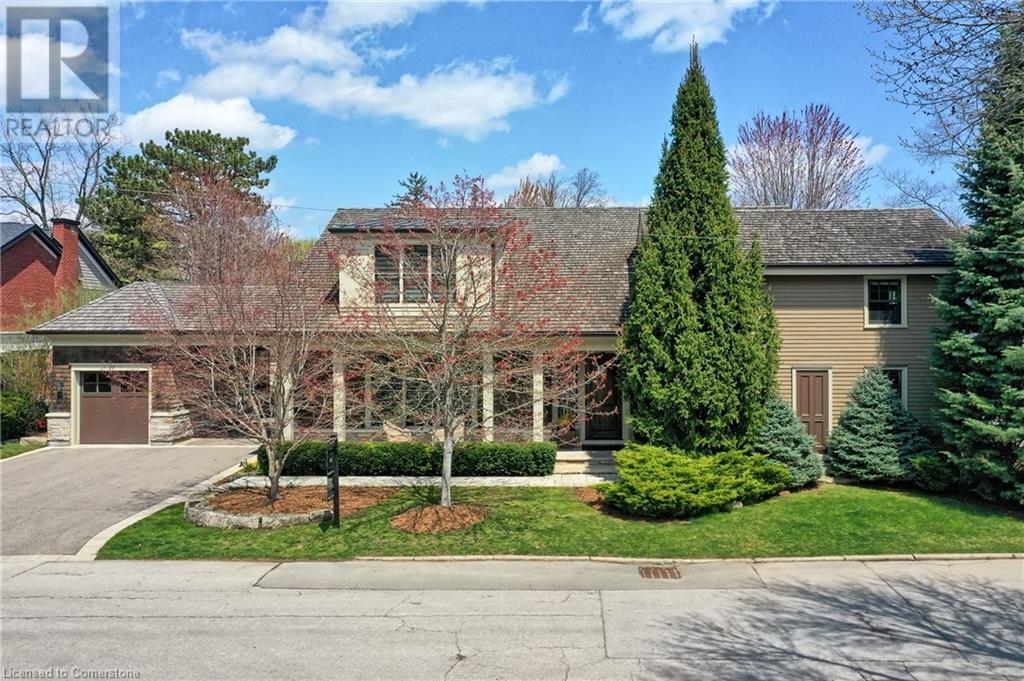
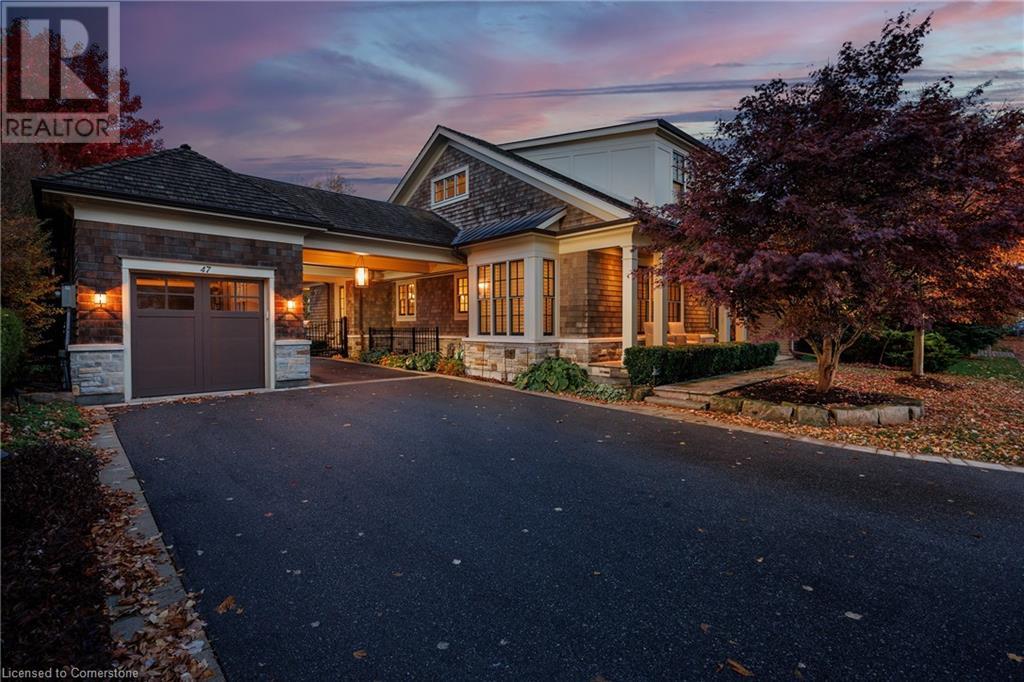
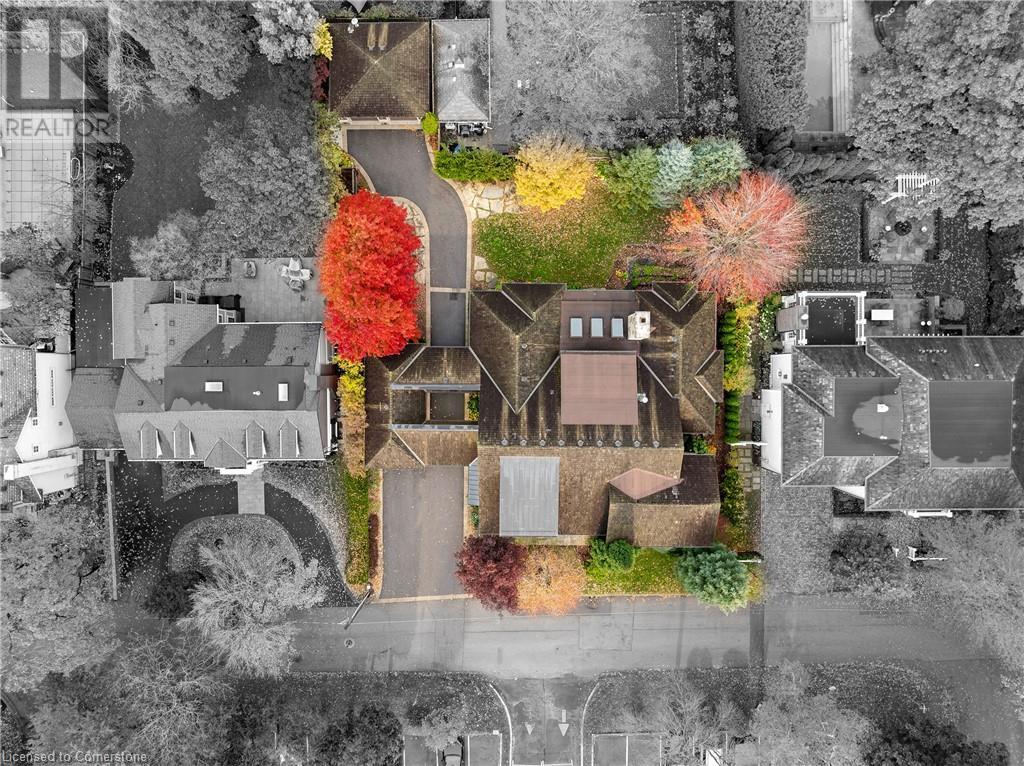
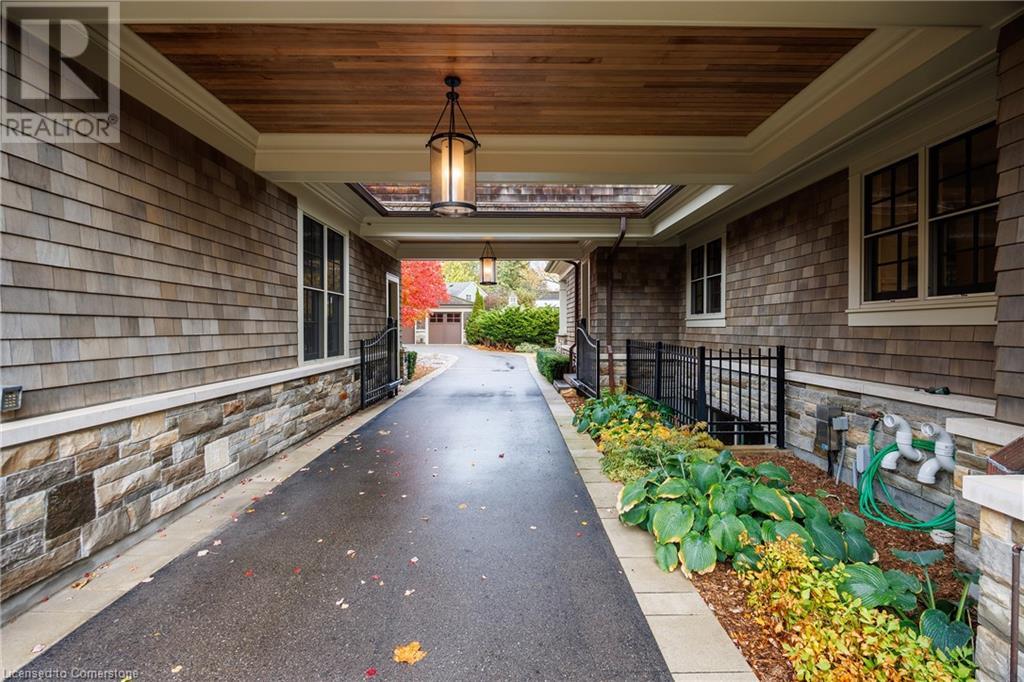
$6,795,000
47 ALLAN Street
Oakville, Ontario, Ontario, L6J3M7
MLS® Number: 40722471
Property description
Welcome to 47 Allan Street, a gated custom residence nestled just steps from the lake in one of Oakville’s most desirable neighbourhoods. Thoughtfully designed, this one-of-a-kind property incorporates preserved elements from the original heritage property while delivering a fully customized experience throughout. Enjoy security and convenience with a gated entry, expansive driveway with space for six vehicles, and an unmatched five-car garage configuration - three above ground and two additional spaces below accessed via a custom subterranean lift, perfect for collectors or multi-vehicle households. Spanning over 4,500 square feet above grade, the home offers a rare layout with a main floor primary suite - featuring vaulted ceilings, expansive closet space and a spa-inspired ensuite. French doors open onto a covered porch, seamlessly extending the living space outdoors. The open-concept kitchen is built for both daily life and entertaining, with premium appliances, and seamless access to the formal dining room, breakfast area, great room, and outdoor living. No detail is overlooked - a glass-enclosed 1,500+ bottle wine cellar, bespoke office with waffled ceilings, a recreation-level gym and steam shower, and radiant in-floor heating throughout the lower level add to the home’s modern comforts. The second level features two spacious bedrooms, each with its own ensuite bathroom and walk-in closet. A large laundry room with built-in cabinetry and quality appliances completes the upper level. Outdoor living is elevated with a cedar-roofed porch, wood-burning fireplace, and integrated heaters for year-round enjoyment. Positioned on a 100-foot-wide lot in a mature lakeside neighbourhood, this home offers a refined blend of quality craftsmanship, prime location, and well-considered features—an exceptional opportunity in Old Oakville.
Building information
Type
*****
Appliances
*****
Architectural Style
*****
Basement Development
*****
Basement Type
*****
Construction Material
*****
Construction Style Attachment
*****
Cooling Type
*****
Exterior Finish
*****
Fireplace Present
*****
FireplaceTotal
*****
Fire Protection
*****
Fixture
*****
Foundation Type
*****
Half Bath Total
*****
Heating Type
*****
Size Interior
*****
Stories Total
*****
Utility Water
*****
Land information
Access Type
*****
Amenities
*****
Landscape Features
*****
Sewer
*****
Size Depth
*****
Size Frontage
*****
Size Total
*****
Rooms
Main level
Foyer
*****
Kitchen
*****
Breakfast
*****
Great room
*****
Dining room
*****
Other
*****
Office
*****
2pc Bathroom
*****
Mud room
*****
Wine Cellar
*****
Primary Bedroom
*****
Full bathroom
*****
Basement
Recreation room
*****
3pc Bathroom
*****
Bedroom
*****
4pc Bathroom
*****
Exercise room
*****
Laundry room
*****
Storage
*****
Utility room
*****
Second level
Bedroom
*****
3pc Bathroom
*****
Bedroom
*****
3pc Bathroom
*****
Laundry room
*****
Main level
Foyer
*****
Kitchen
*****
Breakfast
*****
Great room
*****
Dining room
*****
Other
*****
Office
*****
2pc Bathroom
*****
Mud room
*****
Wine Cellar
*****
Primary Bedroom
*****
Full bathroom
*****
Basement
Recreation room
*****
3pc Bathroom
*****
Bedroom
*****
4pc Bathroom
*****
Exercise room
*****
Laundry room
*****
Storage
*****
Utility room
*****
Second level
Bedroom
*****
3pc Bathroom
*****
Bedroom
*****
3pc Bathroom
*****
Laundry room
*****
Courtesy of Century 21 Miller Real Estate Ltd.
Book a Showing for this property
Please note that filling out this form you'll be registered and your phone number without the +1 part will be used as a password.
