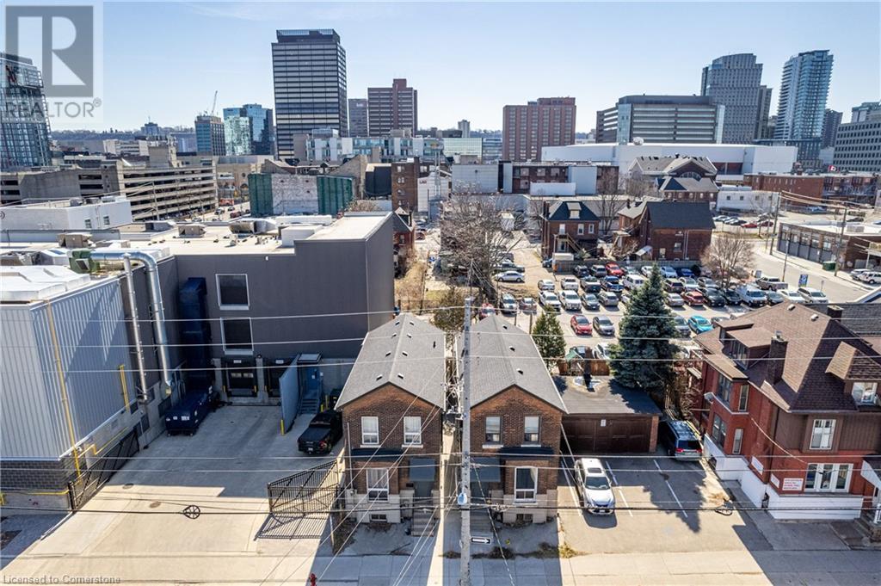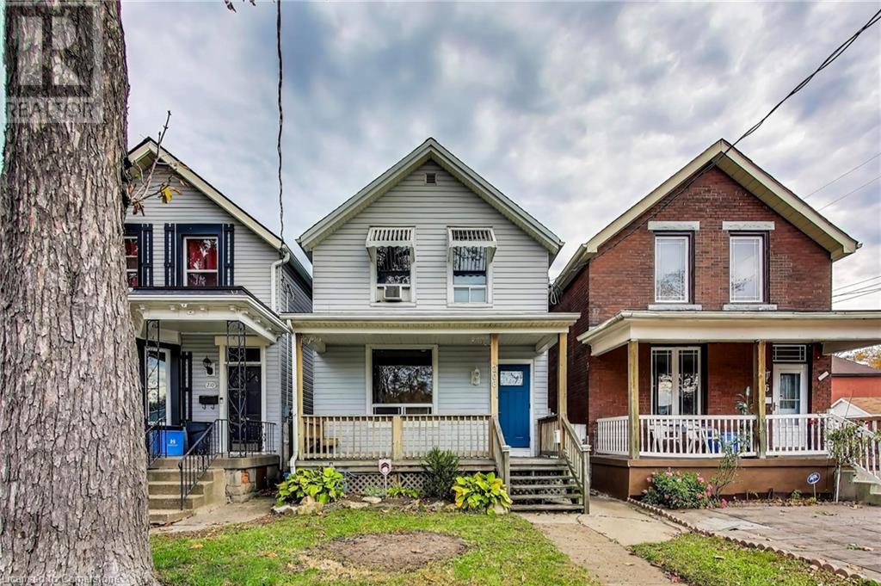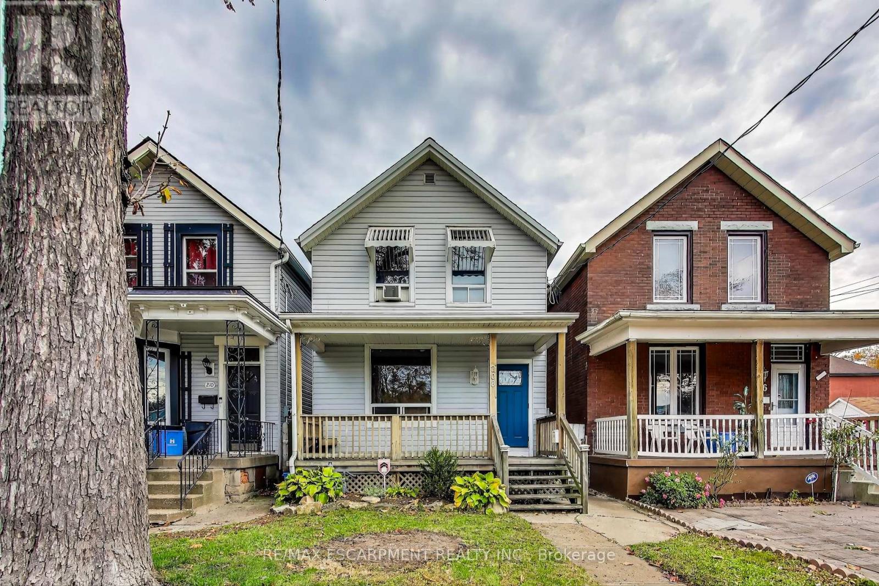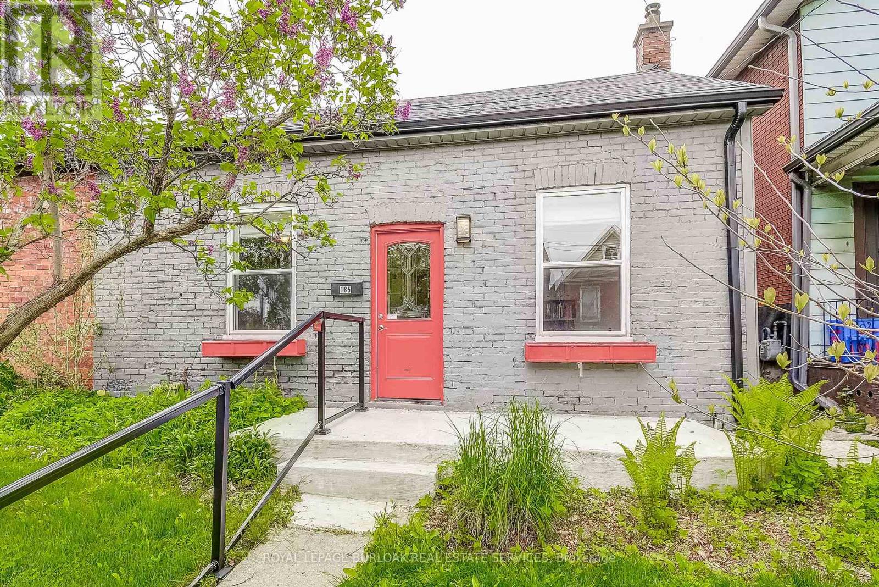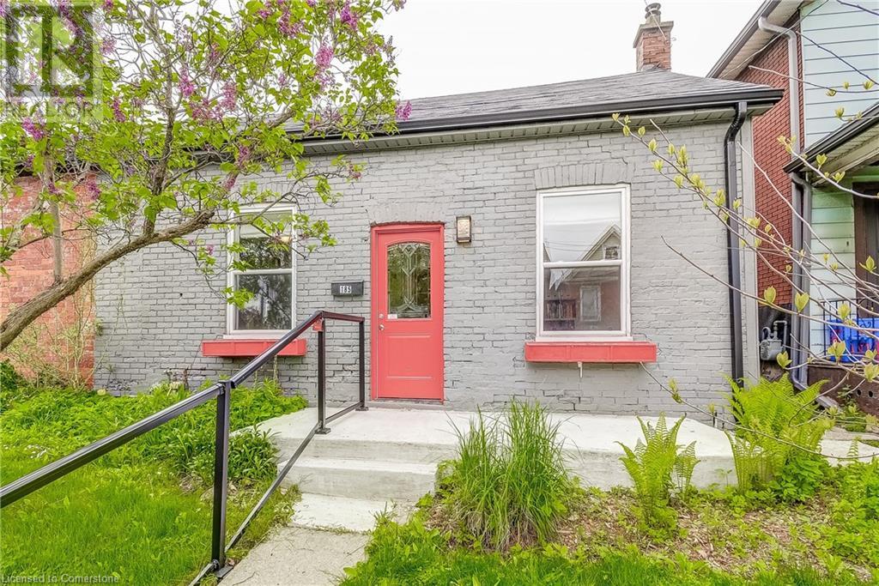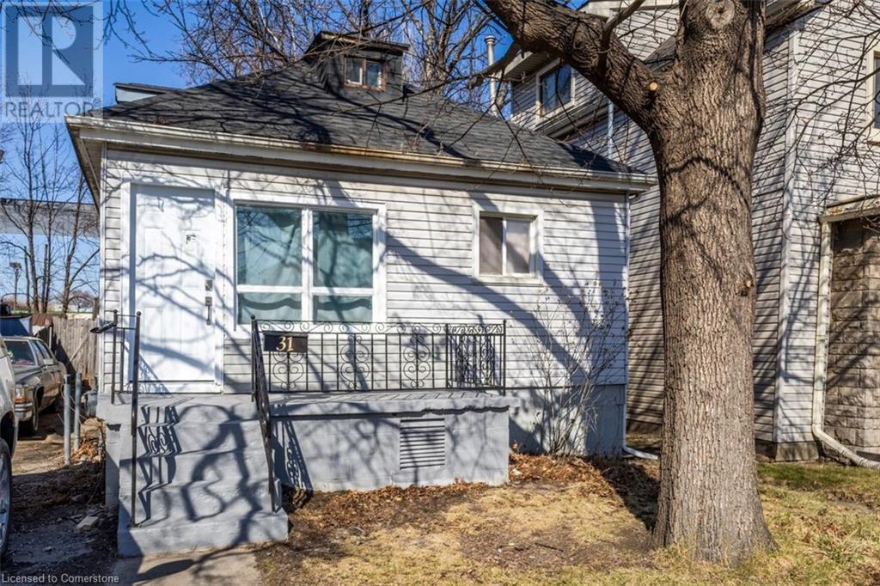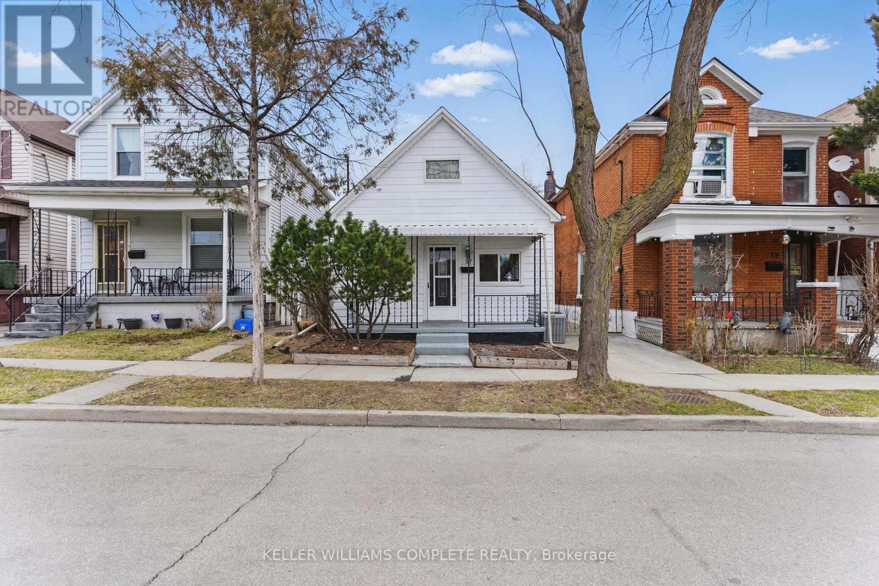Free account required
Unlock the full potential of your property search with a free account! Here's what you'll gain immediate access to:
- Exclusive Access to Every Listing
- Personalized Search Experience
- Favorite Properties at Your Fingertips
- Stay Ahead with Email Alerts
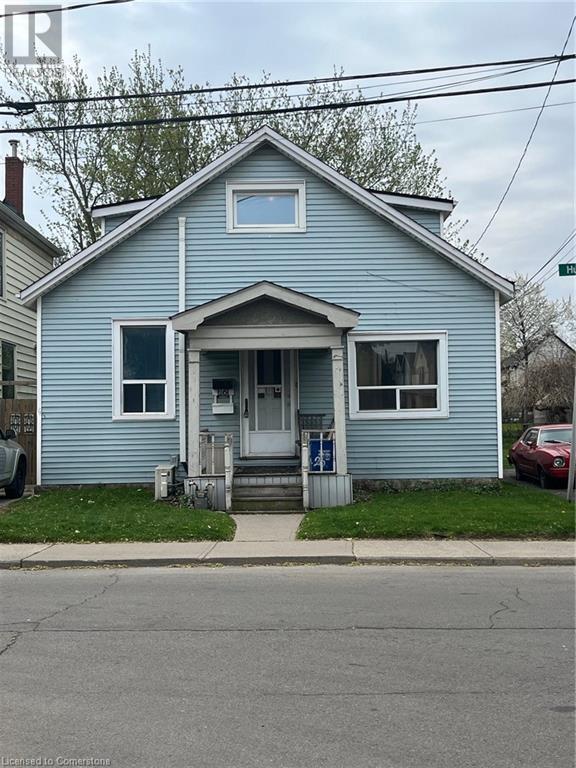
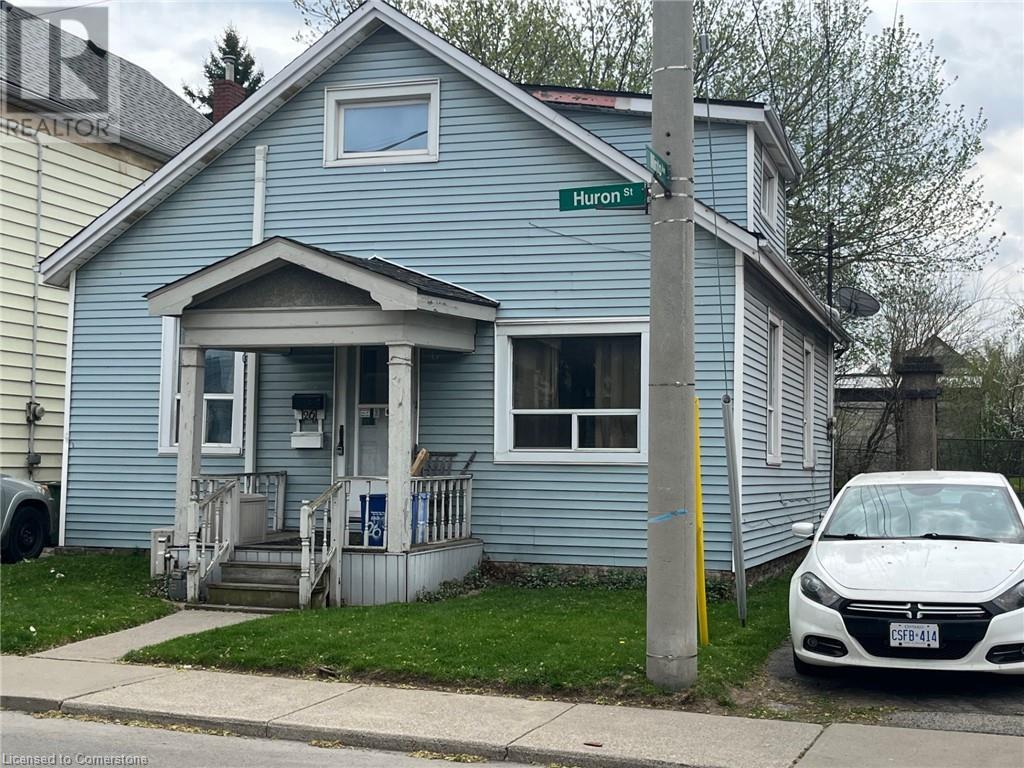
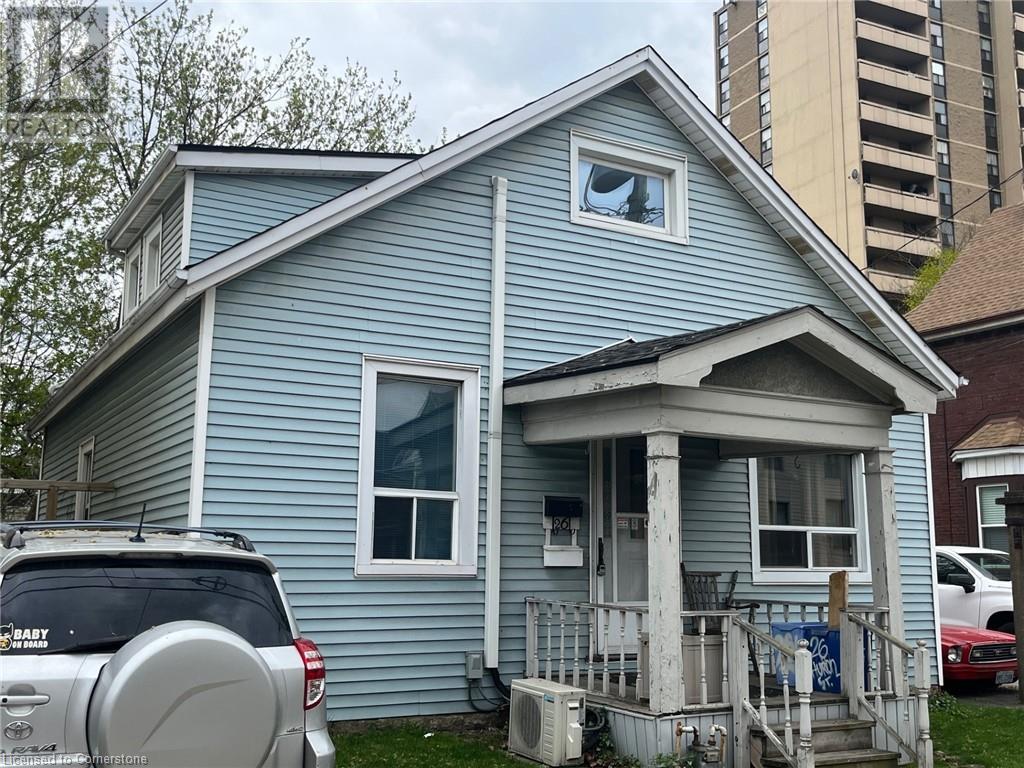
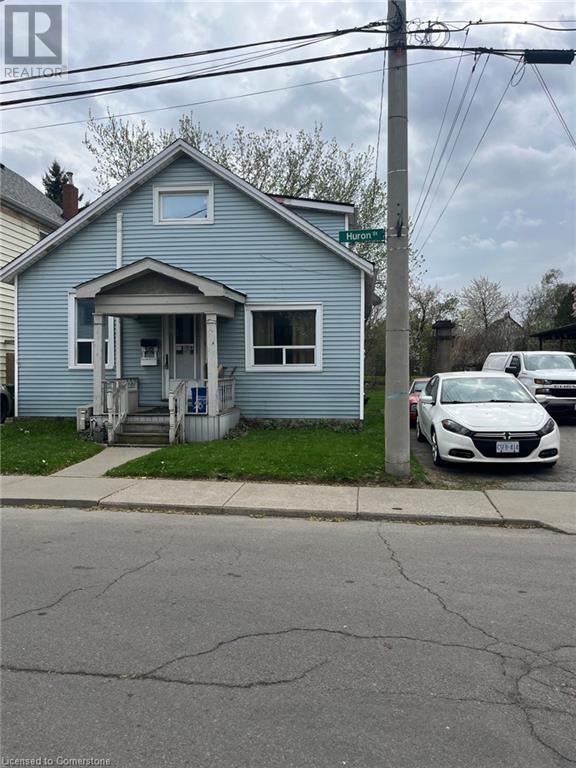
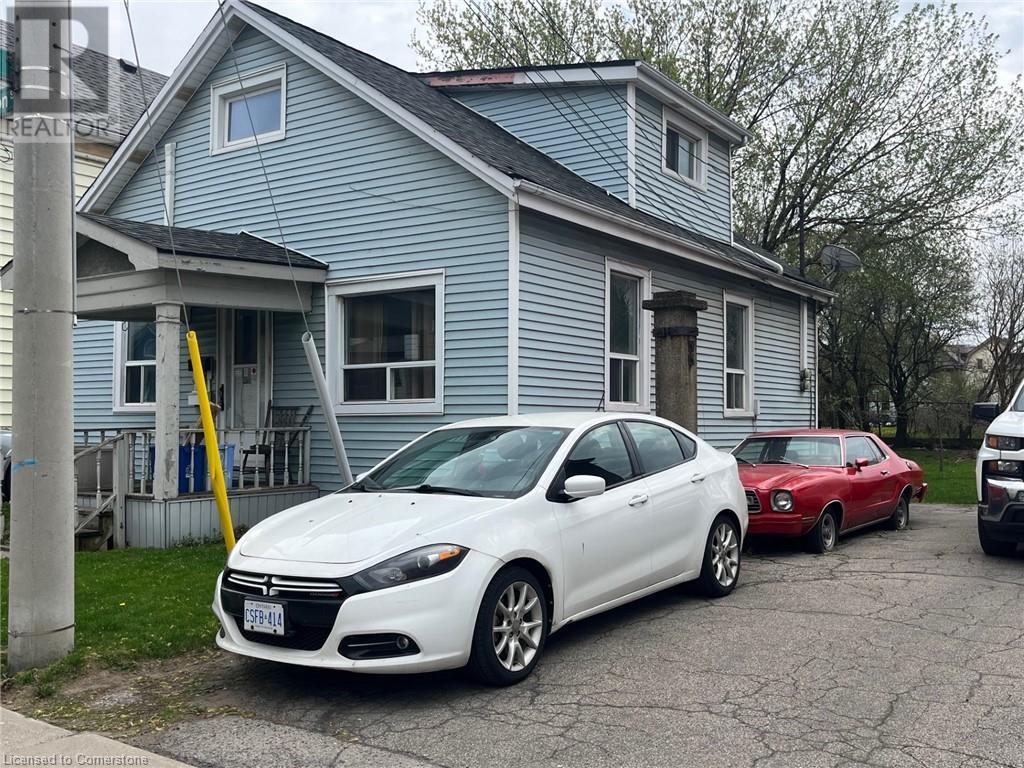
$419,900
26 HURON Street
Hamilton, Ontario, Ontario, L8L2S2
MLS® Number: 40722743
Property description
This 1.75 storey home is close to Hamilton's City Centre in the Gibson/Stipley neighbourhood. Thus it's close to all city amenities including schools, parks, shopping & bus service. It's set-up as a two family home with a main floor 2BR apt. and a 2nd floor has 1 apt. Since it's in a R1 A zoning it's possible to convert it to a legal 2 family home. It already has 2 separate hydro meters. It's possible to earn rent from the 2nd flr apartment to help cover the mortgage while you live in the 1st floor apartment. It's also possible to convert the home back to a single family home. The first level includes kitchen, living room/dining room, 2 BRs and a 4 pce bathrm. The 2nd level includes 1 BR, eat in kitchen, living room & 4 pce bathrm. The fenced back yard is large with a deck to accommodate family BBQ's and parties. The mechanical side of the home includes a new furnace (2024), C/A 2 units (2014/2016), vinyl siding, upgraded wiring & 100 amp circuit breakers.
Building information
Type
*****
Appliances
*****
Basement Development
*****
Basement Type
*****
Construction Style Attachment
*****
Cooling Type
*****
Exterior Finish
*****
Fire Protection
*****
Foundation Type
*****
Heating Fuel
*****
Size Interior
*****
Stories Total
*****
Utility Water
*****
Land information
Access Type
*****
Amenities
*****
Sewer
*****
Size Depth
*****
Size Frontage
*****
Size Total
*****
Rooms
Main level
Living room
*****
Kitchen
*****
Bedroom
*****
Bedroom
*****
4pc Bathroom
*****
Dining room
*****
Second level
Living room
*****
Eat in kitchen
*****
Bedroom
*****
4pc Bathroom
*****
Main level
Living room
*****
Kitchen
*****
Bedroom
*****
Bedroom
*****
4pc Bathroom
*****
Dining room
*****
Second level
Living room
*****
Eat in kitchen
*****
Bedroom
*****
4pc Bathroom
*****
Main level
Living room
*****
Kitchen
*****
Bedroom
*****
Bedroom
*****
4pc Bathroom
*****
Dining room
*****
Second level
Living room
*****
Eat in kitchen
*****
Bedroom
*****
4pc Bathroom
*****
Main level
Living room
*****
Kitchen
*****
Bedroom
*****
Bedroom
*****
4pc Bathroom
*****
Dining room
*****
Second level
Living room
*****
Eat in kitchen
*****
Bedroom
*****
4pc Bathroom
*****
Main level
Living room
*****
Kitchen
*****
Bedroom
*****
Bedroom
*****
4pc Bathroom
*****
Dining room
*****
Second level
Living room
*****
Eat in kitchen
*****
Bedroom
*****
4pc Bathroom
*****
Courtesy of RE/MAX Escarpment Realty Inc.
Book a Showing for this property
Please note that filling out this form you'll be registered and your phone number without the +1 part will be used as a password.
