Free account required
Unlock the full potential of your property search with a free account! Here's what you'll gain immediate access to:
- Exclusive Access to Every Listing
- Personalized Search Experience
- Favorite Properties at Your Fingertips
- Stay Ahead with Email Alerts
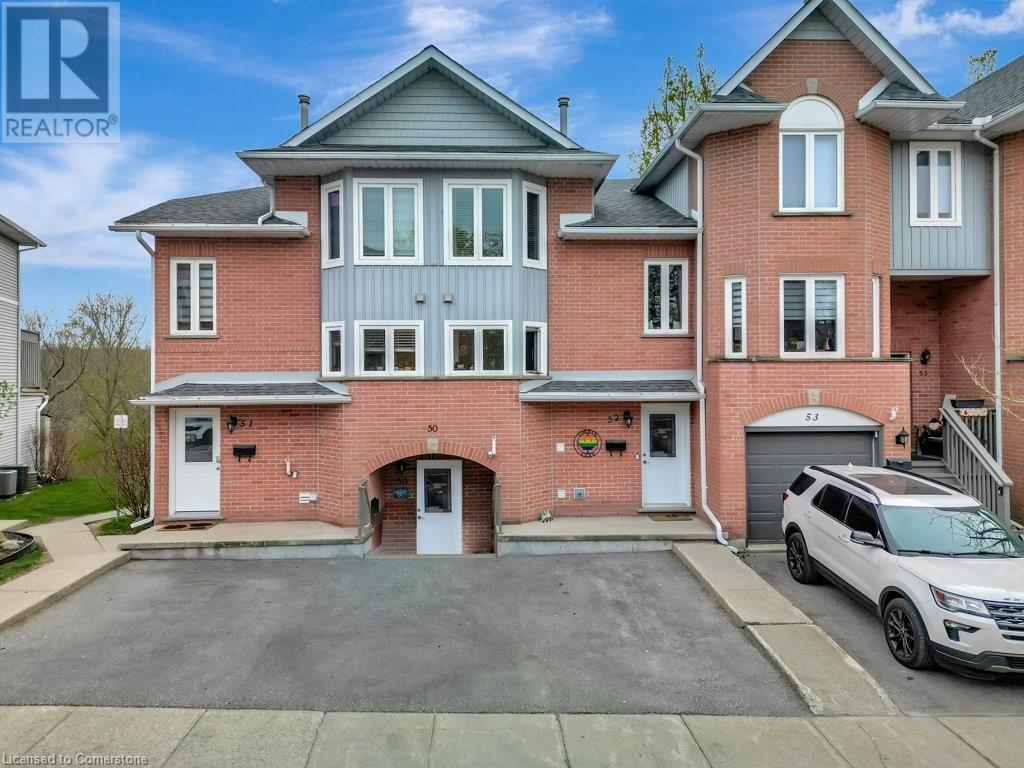
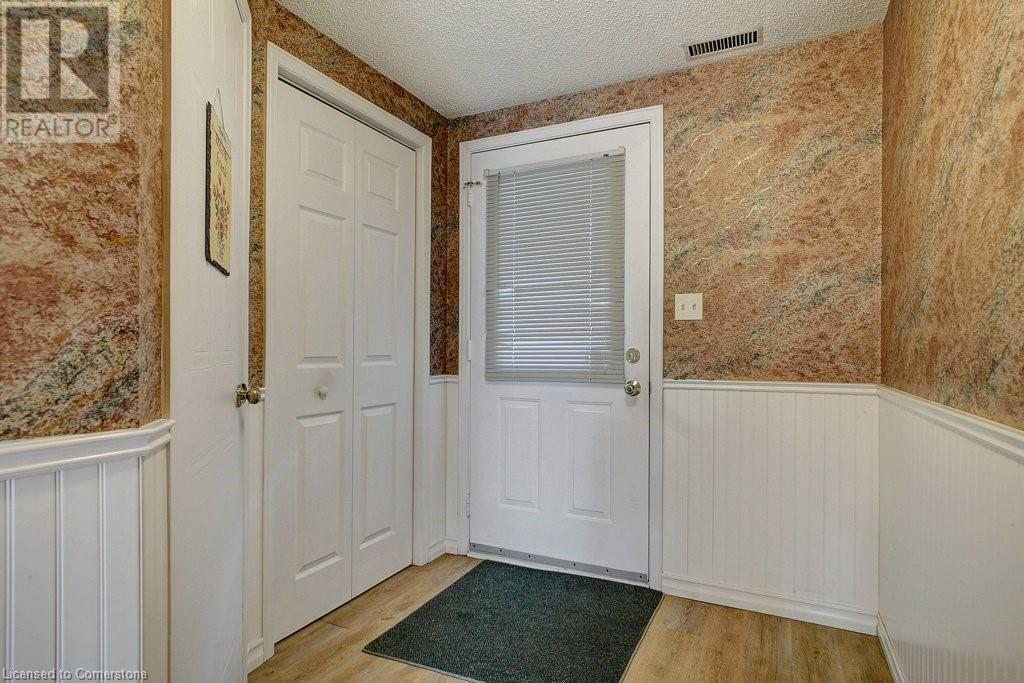
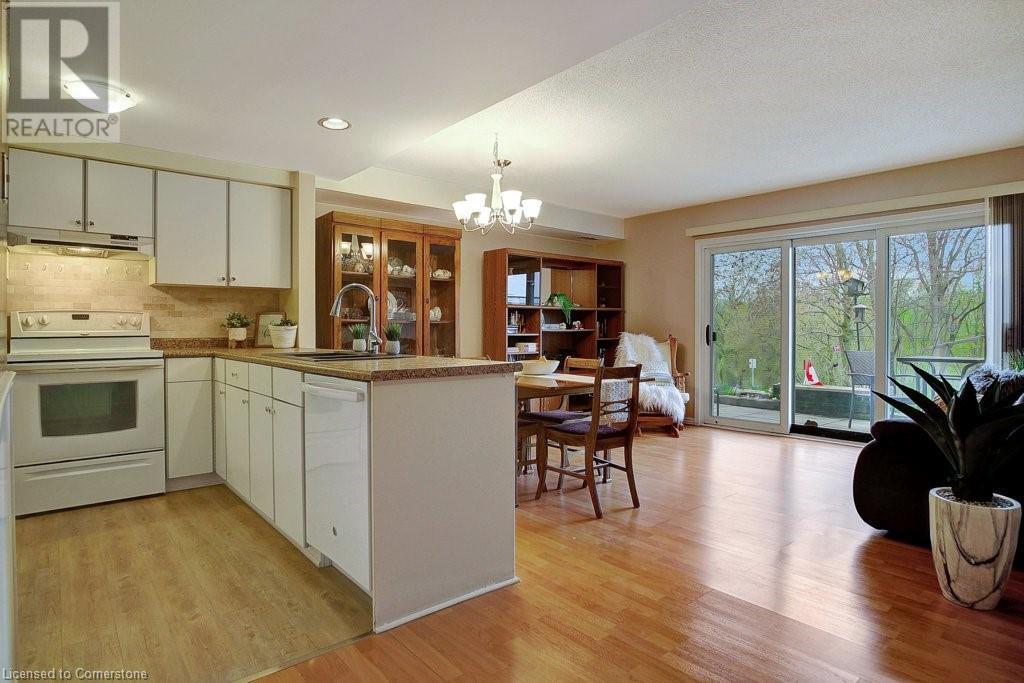
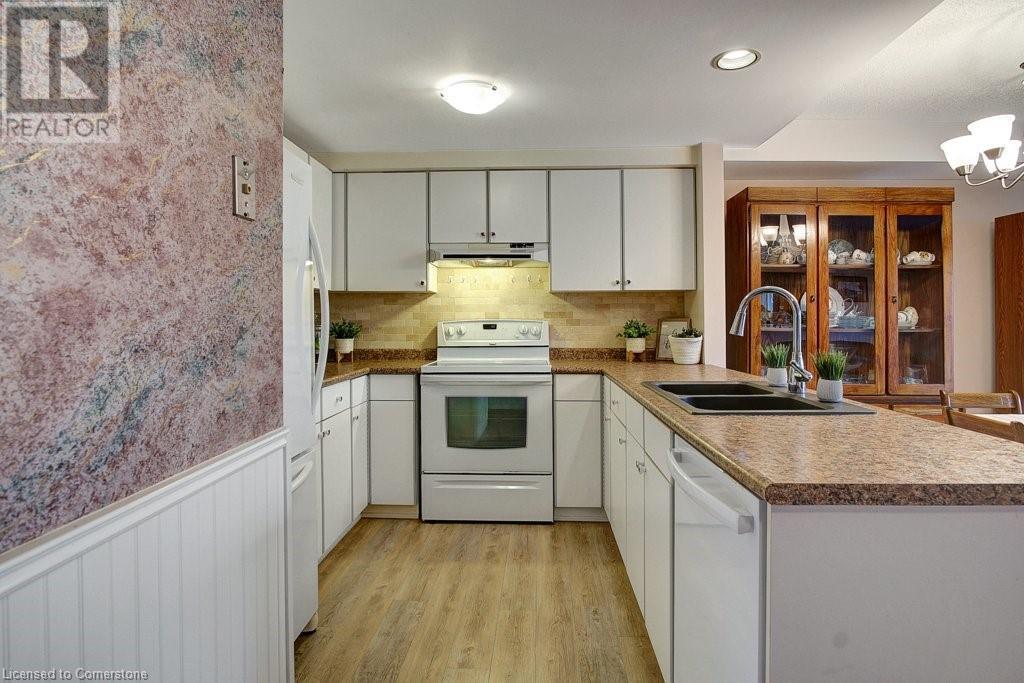
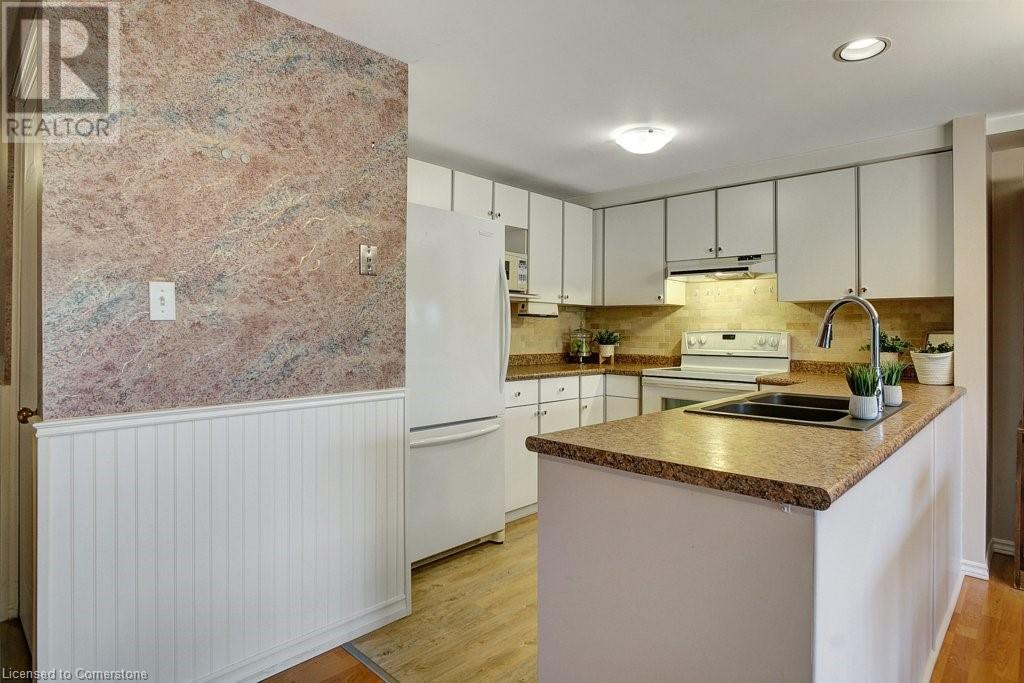
$379,900
245 BISHOP Street S Unit# 50
Cambridge, Ontario, Ontario, N3H5N2
MLS® Number: 40722925
Property description
Be sure to see this lovely two bedroom bungalow condo with spectacular views of the Grand River parkland! Easy access to the Linear Trail right from the back door! Enjoy hiking and biking along the river's edge in all seasons! The spacious front entry offers a roomy closet, access to the utility room and a convenient laundry closet with newer white stackable washer and dryer. The kitchen boasts white cabinetry and fridge, stove, microwave and dishwasher, and a handy breakfast counter, all open to the spacious living room with a patio door leading to a pretty patio. No neighbours behind! Only parkland, walking paths and the beautiful Grand River. The primary bedroom offers a spacious walk-in closet. The 4pc bath has been updated with a newer Bath Fitter tub surround. Heating is gas f/air, with central air conditioning, water softener, and owned water heater new in '20. One parking space right at the front door, with plenty of visitors' parking adjacent! Five min to 401. Truly a dream location!
Building information
Type
*****
Appliances
*****
Architectural Style
*****
Basement Type
*****
Construction Style Attachment
*****
Cooling Type
*****
Exterior Finish
*****
Foundation Type
*****
Heating Fuel
*****
Heating Type
*****
Size Interior
*****
Stories Total
*****
Utility Water
*****
Land information
Access Type
*****
Amenities
*****
Sewer
*****
Size Total
*****
Rooms
Main level
Foyer
*****
Kitchen
*****
Living room
*****
4pc Bathroom
*****
Primary Bedroom
*****
Bedroom
*****
Courtesy of ROYAL LEPAGE CROWN REALTY SERVICES INC. - BROKERAGE 2
Book a Showing for this property
Please note that filling out this form you'll be registered and your phone number without the +1 part will be used as a password.
