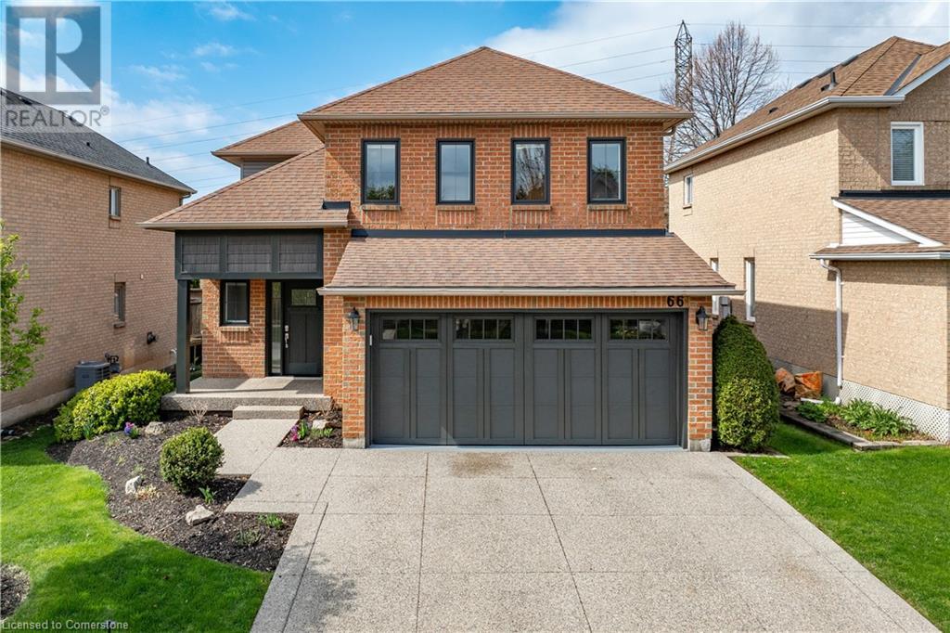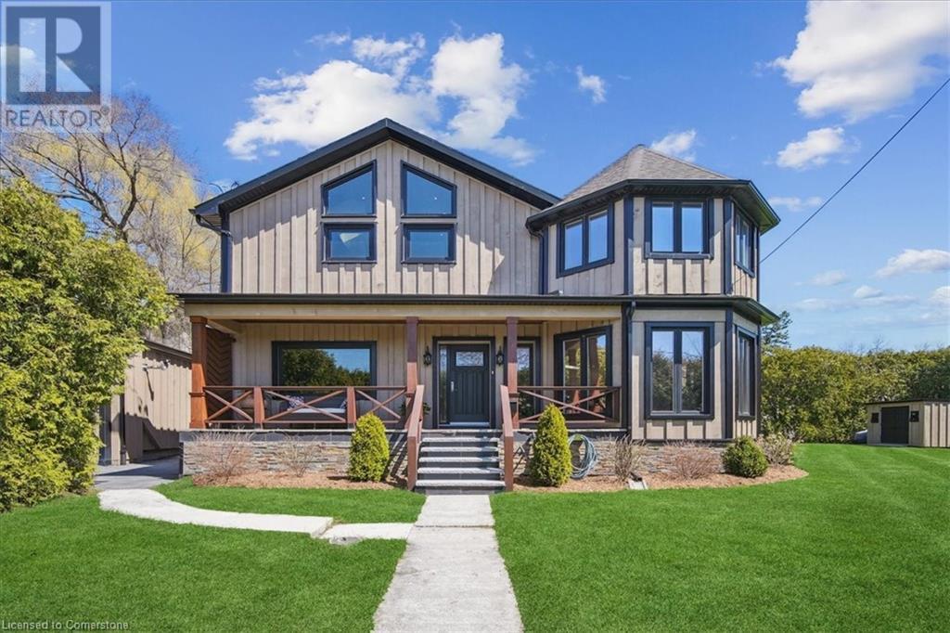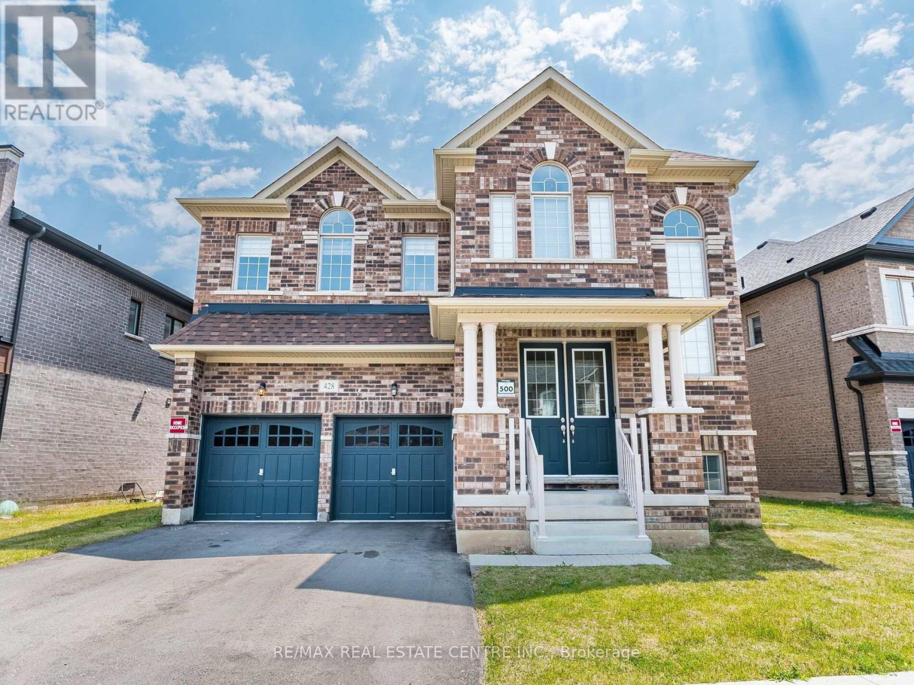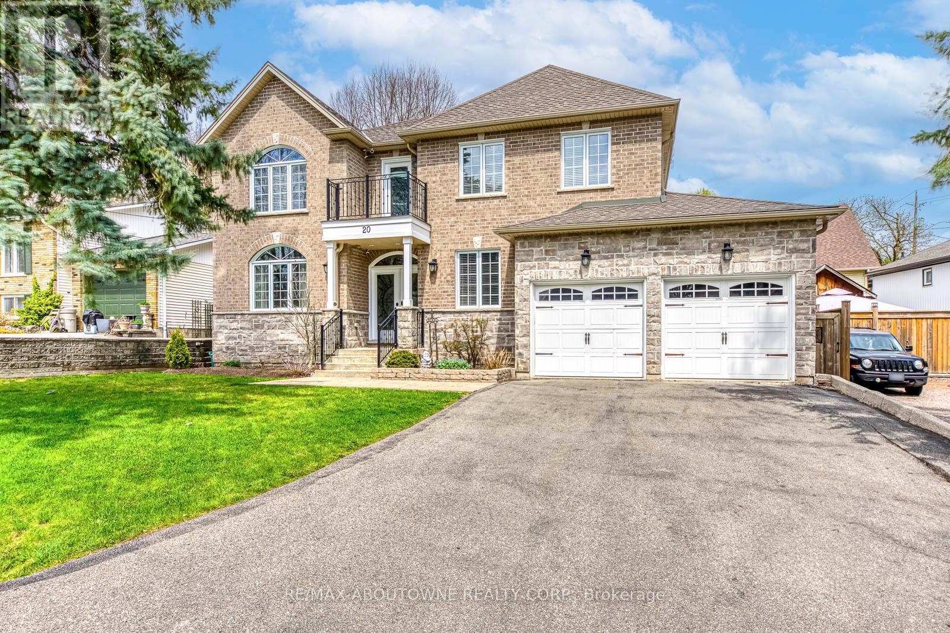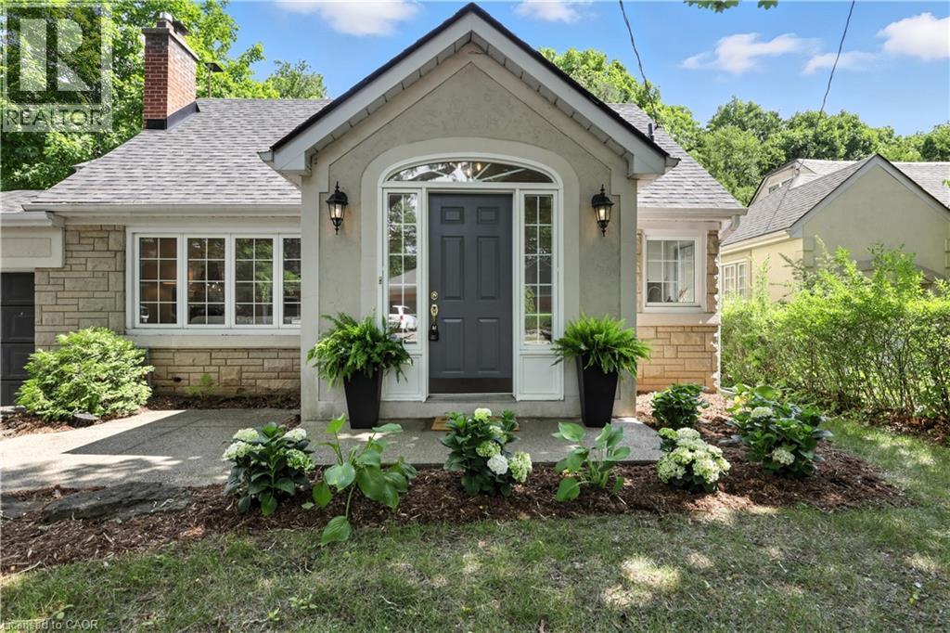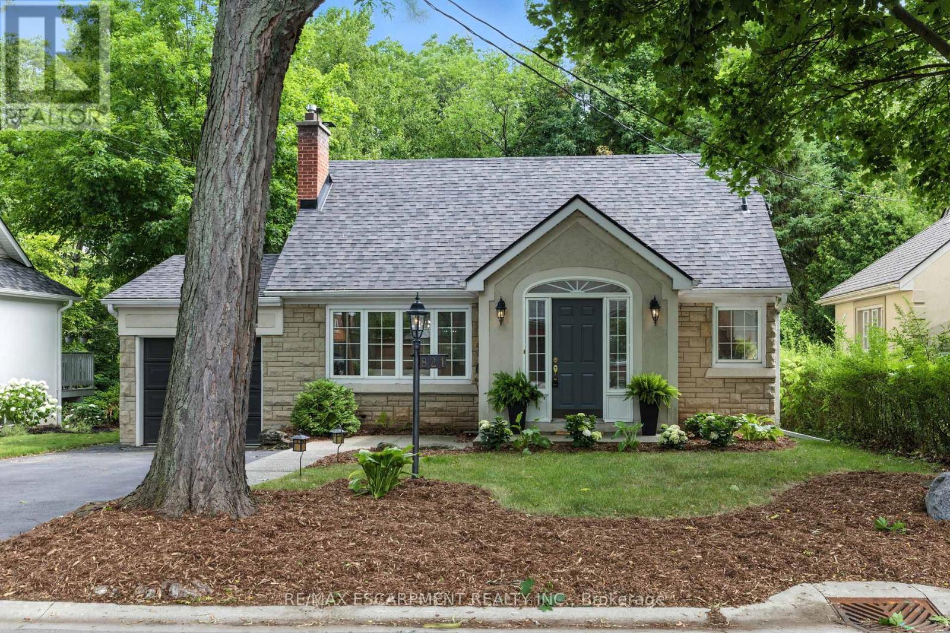Free account required
Unlock the full potential of your property search with a free account! Here's what you'll gain immediate access to:
- Exclusive Access to Every Listing
- Personalized Search Experience
- Favorite Properties at Your Fingertips
- Stay Ahead with Email Alerts
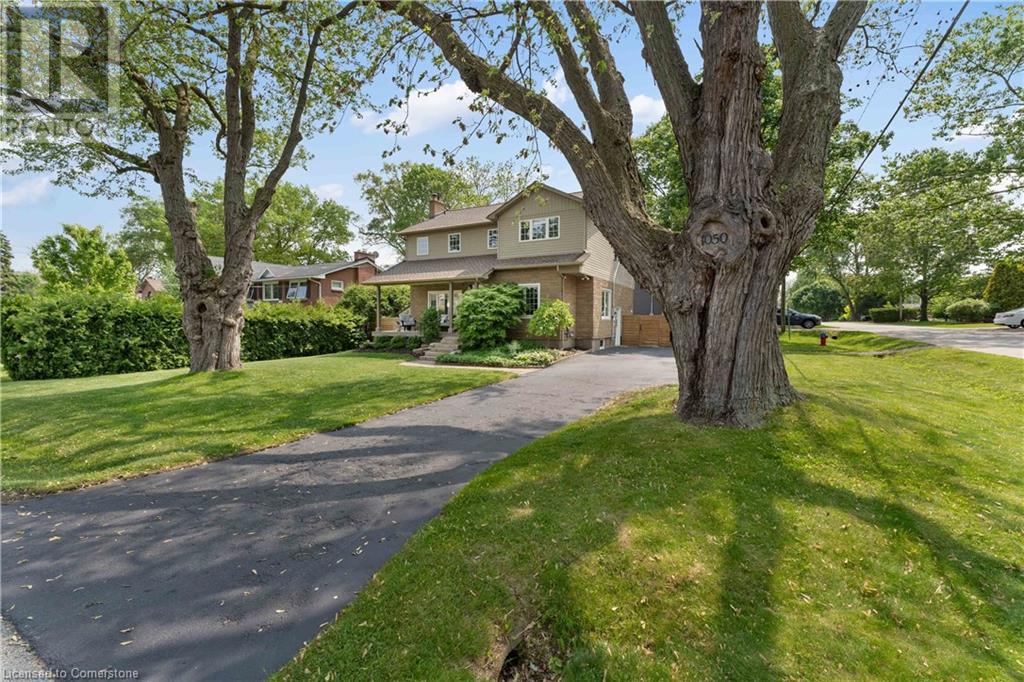
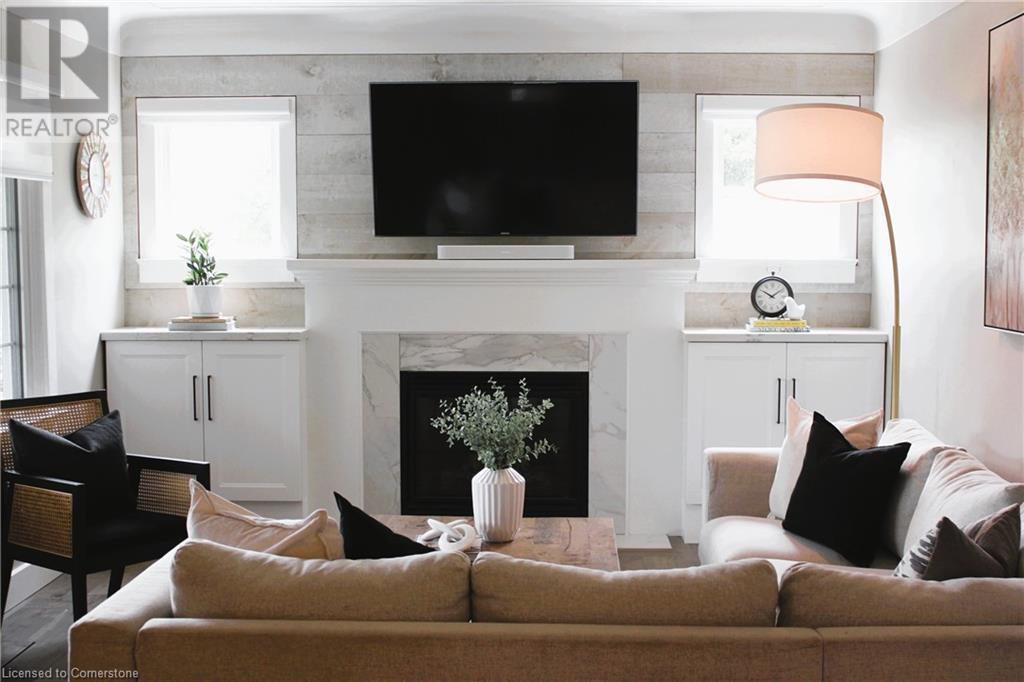
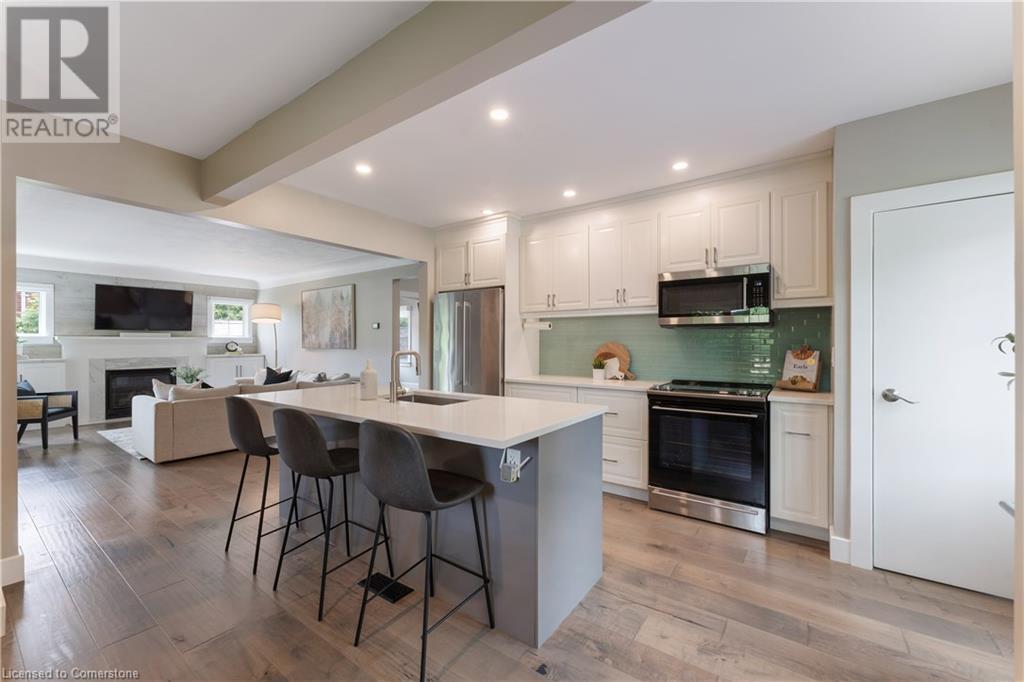
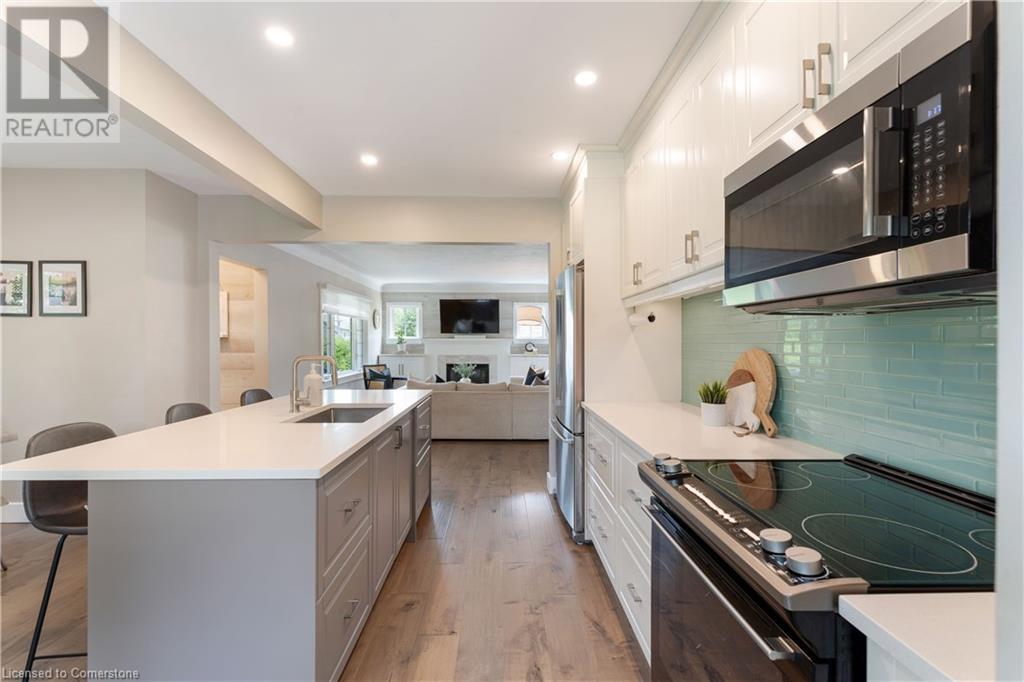
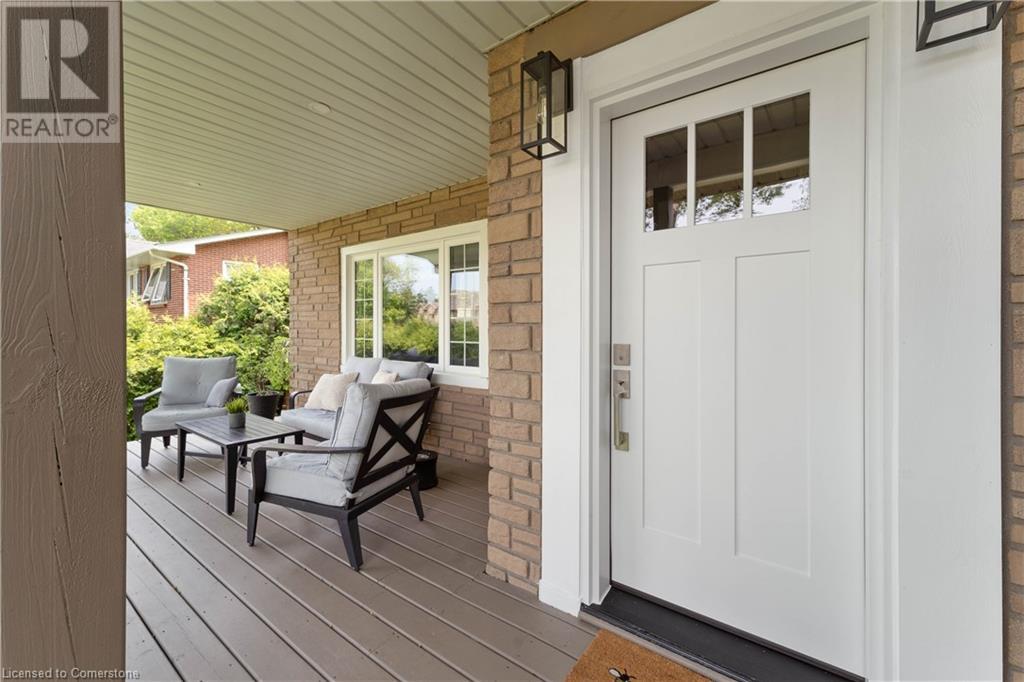
$1,500,000
1050 ST. MATTHEW'S Avenue
Burlington, Ontario, Ontario, L7T2J4
MLS® Number: 40723035
Property description
Renovated family home in prime Aldershot location. This beautifully updated 4 bedroom home blends charm with modern living. Substantial renovations include kitchen, all baths & flooring. A welcoming front verandah & mature trees create a picture-perfect setting. The bright kitchen offers elegant white shaker cabinetry, quartz counters, a spacious island, dedicated dining area, and functional pantry with pullouts. Pot lights and windows on two sides fill the space with natural light. 2025 upgrades include landscaping, new interior doors with high-end hardware, updated trim and baseboards, striking gray-washed pine feature walls, main floor powder room, new front door as well as Family room cabinetry w quartz counters flanking gas fireplace. Renovations (2017) covered the kitchen, upper baths, main/basement windows, and hand-scraped maple floors on main &second levels. Main floor bedroom is currently as an office but could also function as a den or dining room. Custom blinds throughout. The laundry/mudroom boasts wainscoting, updated tile, a large barn-door closet, and 2024 Electrolux washer/dryer. Upstairs a spacious primary suite offers a beautiful ensuite & walk-in closet with custom organizers. There are two more generously sized bedrooms, a linen closet and large hallway. The lower level features family room, den/playroom/office, kitchen, updated 3 piece bath, original laundry, cold room & walk up to a side entrance. Backyard includes deck, large aggregate patio, privacy fencing (2022), built-in BBQ with stone counter (2024), and large shed. Roof was re-shingled in 2018 with gutter guards. Exterior: engineered stone (retinted) and vinyl cladding. Driveway parks up to 5 cars. Enjoy the best of Aldershot living—family-friendly street, top schools, and quick access to GO, RBG, parks & lake. Matterport SF per Gross Internal Area + 6 wall thickness. Occupants related to Registrant. 2010 site plan avail. All major appliances incl. 2nd floor addition 2002 as per Mpac
Building information
Type
*****
Appliances
*****
Architectural Style
*****
Basement Development
*****
Basement Type
*****
Construction Style Attachment
*****
Cooling Type
*****
Exterior Finish
*****
Fireplace Present
*****
FireplaceTotal
*****
Fixture
*****
Half Bath Total
*****
Heating Fuel
*****
Heating Type
*****
Size Interior
*****
Stories Total
*****
Utility Water
*****
Land information
Access Type
*****
Amenities
*****
Fence Type
*****
Sewer
*****
Size Depth
*****
Size Frontage
*****
Size Irregular
*****
Size Total
*****
Rooms
Main level
Kitchen
*****
Family room
*****
Laundry room
*****
2pc Bathroom
*****
Bedroom
*****
Basement
Games room
*****
Family room
*****
Laundry room
*****
Kitchen
*****
3pc Bathroom
*****
Cold room
*****
Second level
Primary Bedroom
*****
Full bathroom
*****
4pc Bathroom
*****
Bedroom
*****
Bedroom
*****
Courtesy of Royal LePage Burloak Real Estate Services
Book a Showing for this property
Please note that filling out this form you'll be registered and your phone number without the +1 part will be used as a password.

