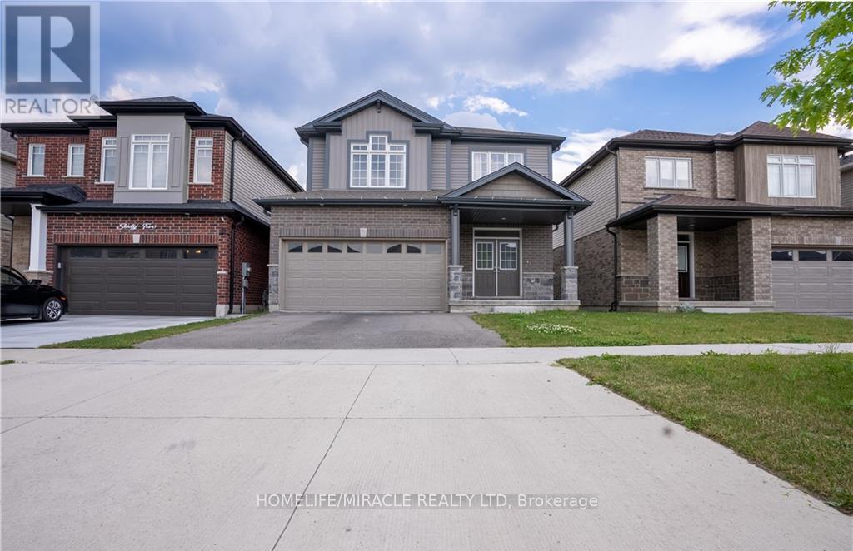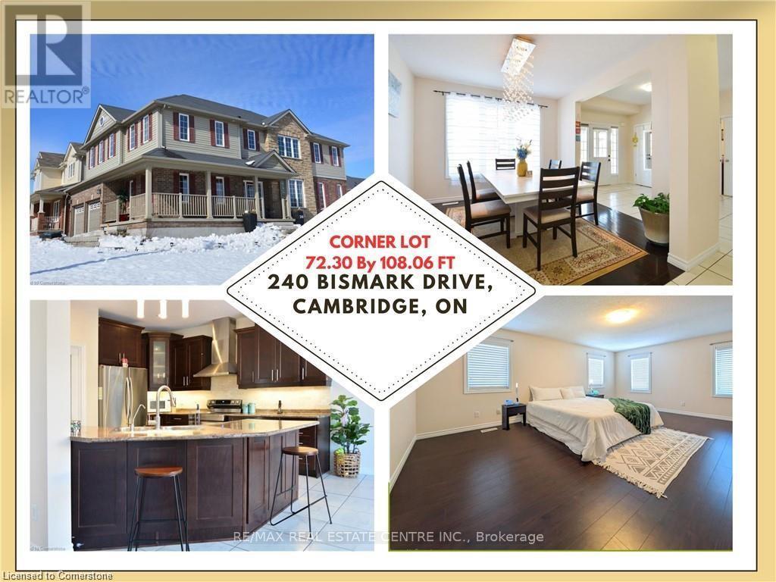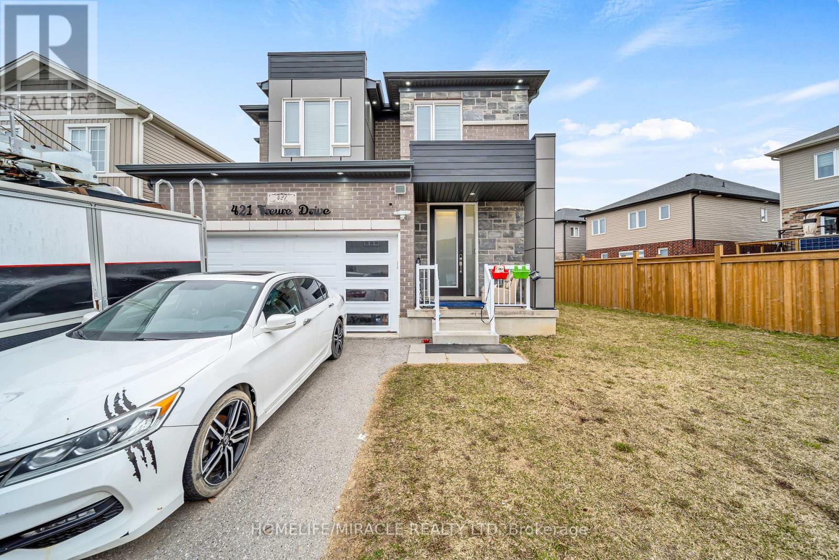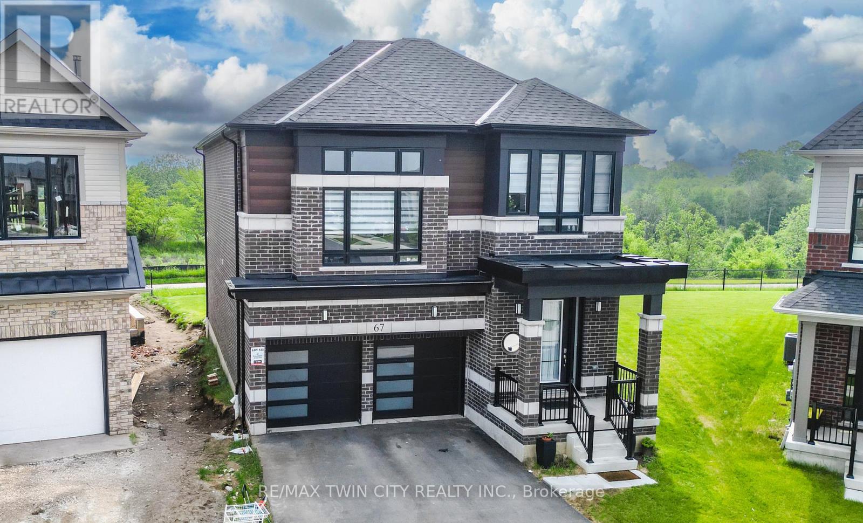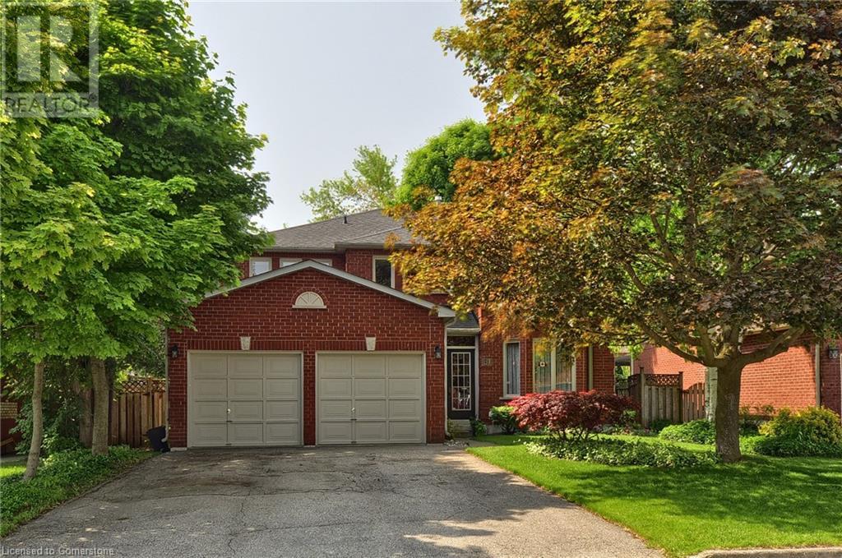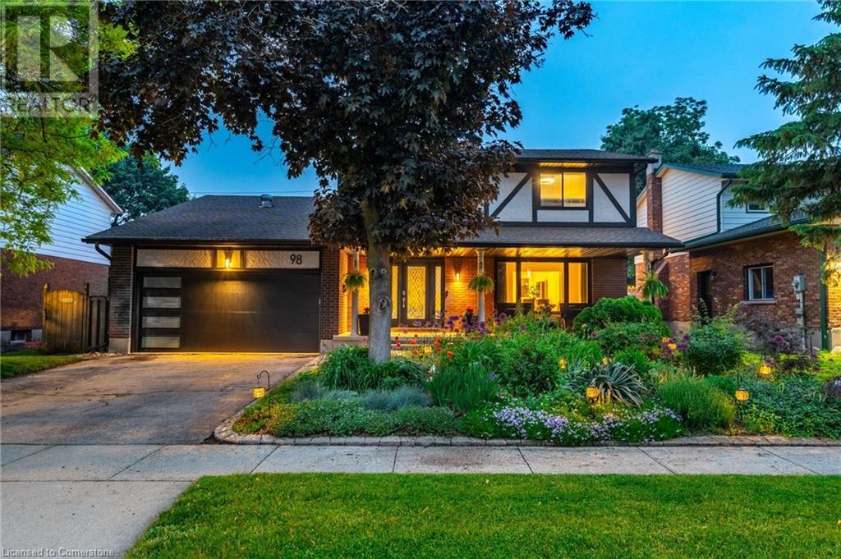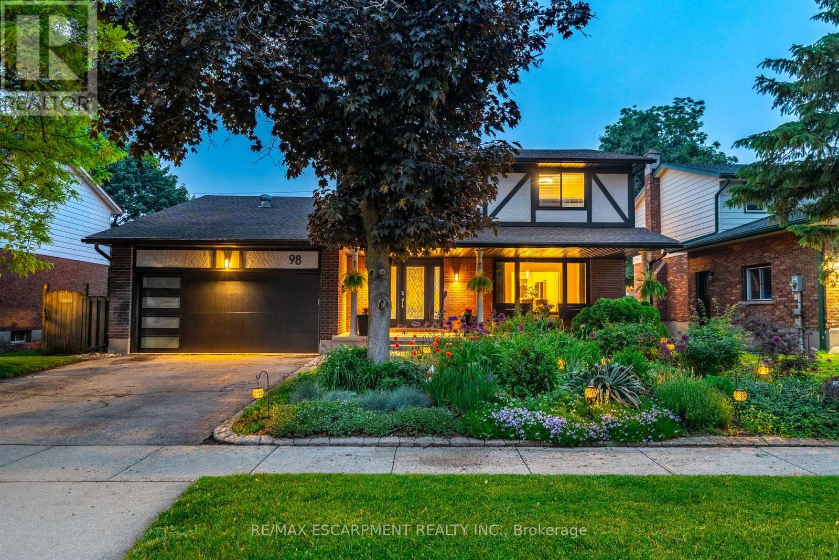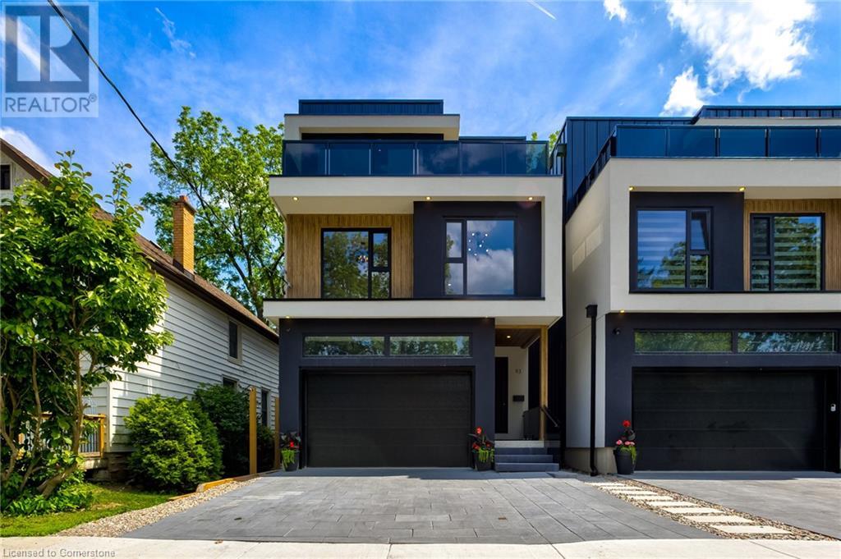Free account required
Unlock the full potential of your property search with a free account! Here's what you'll gain immediate access to:
- Exclusive Access to Every Listing
- Personalized Search Experience
- Favorite Properties at Your Fingertips
- Stay Ahead with Email Alerts
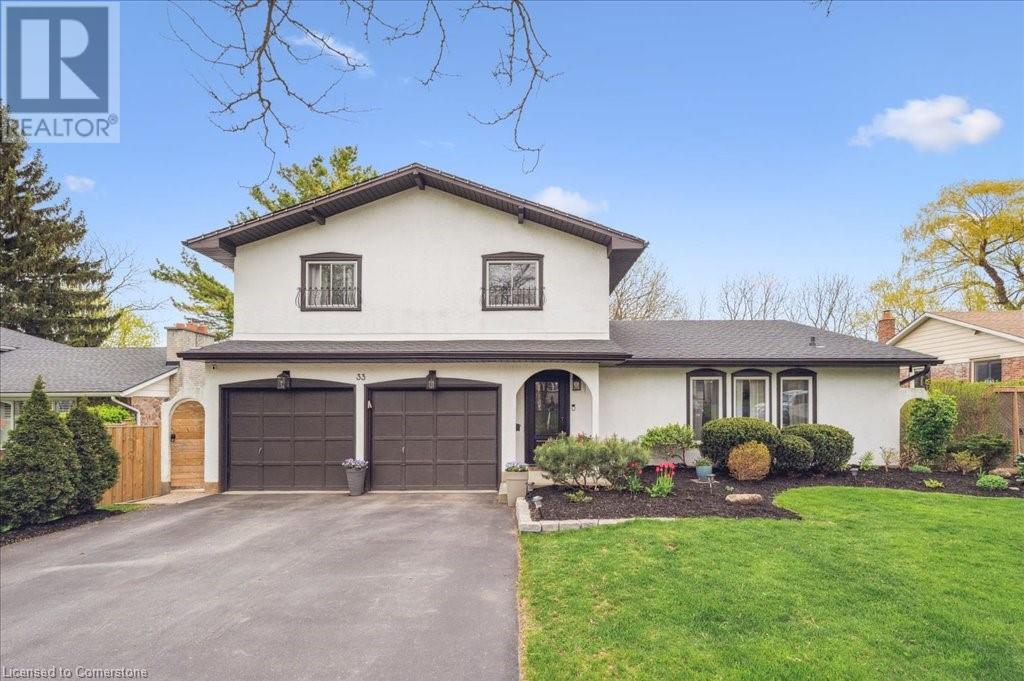
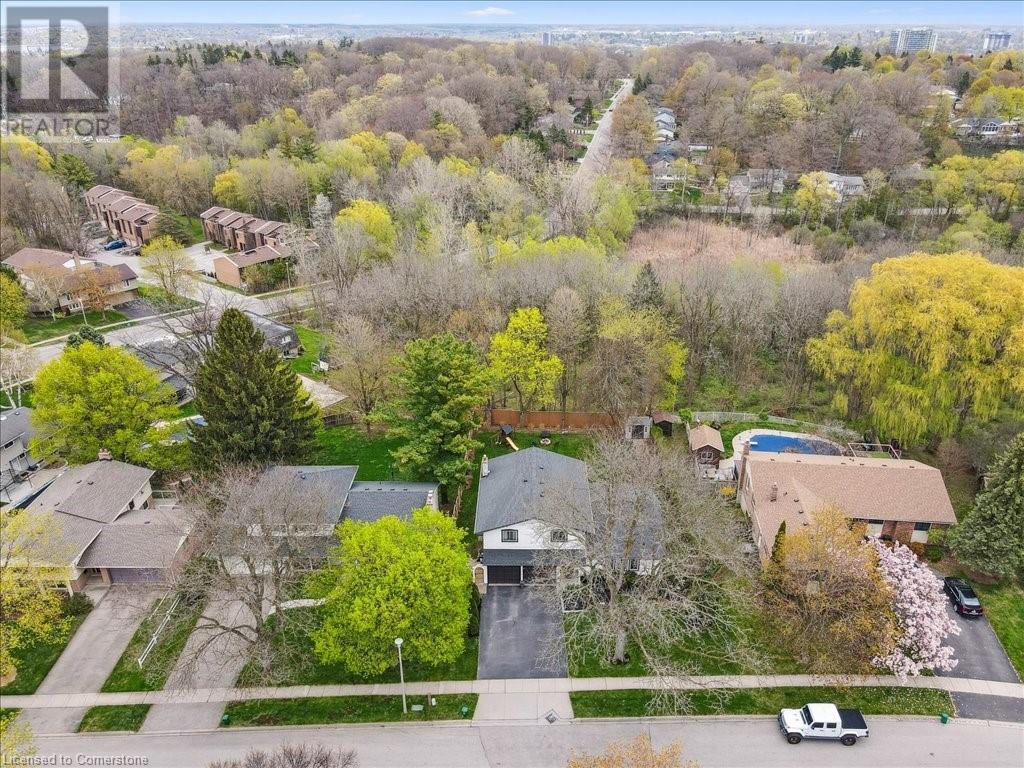
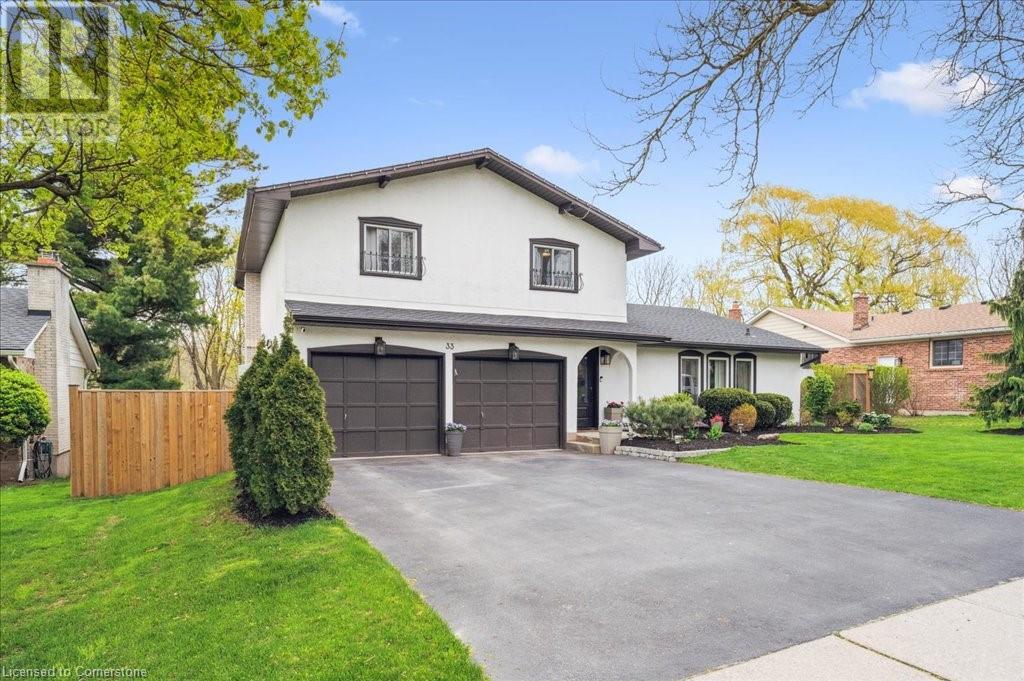
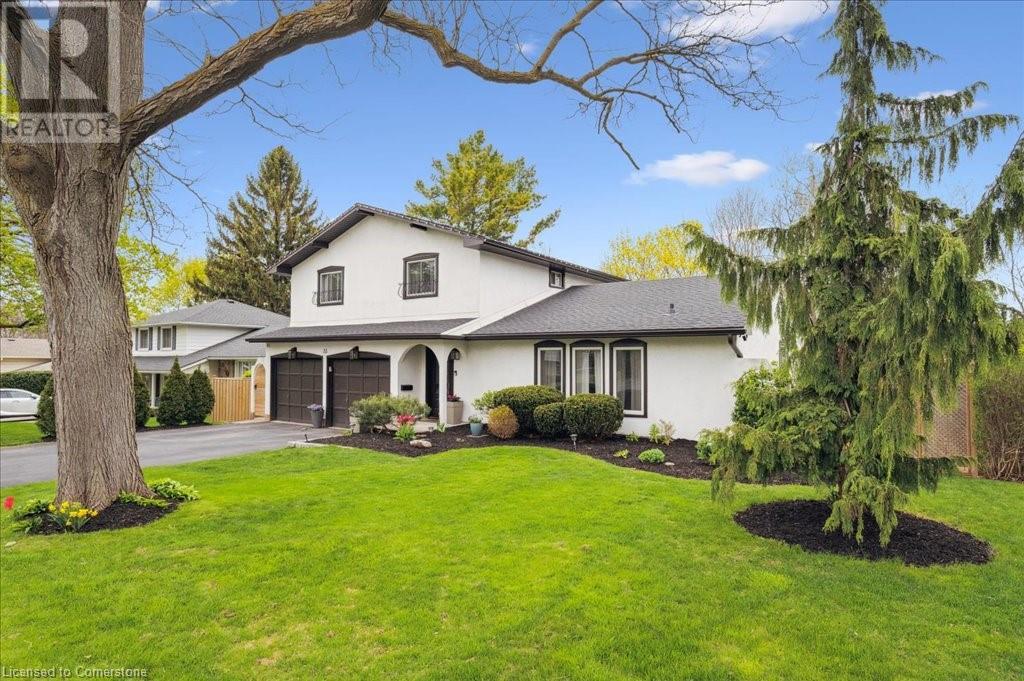
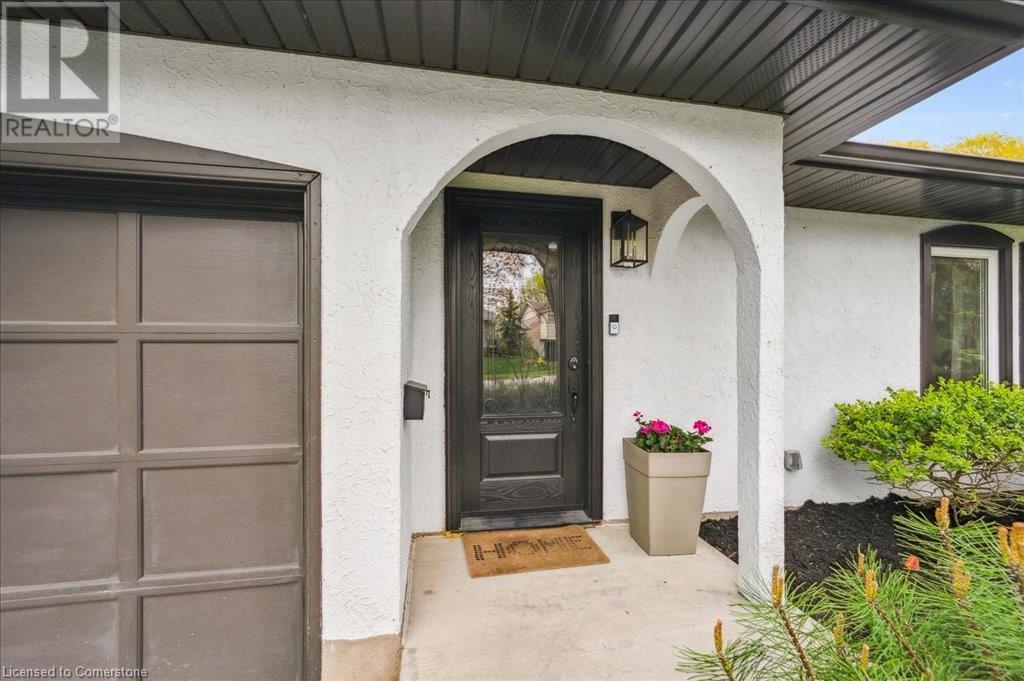
$1,229,000
33 MURRAY Road
Cambridge, Ontario, Ontario, N1S3T4
MLS® Number: 40723198
Property description
Exceptional West Galt Family Home with Stunning Walkout In-Law Suite on Private Ravine Lot! Welcome to 33 Murray Road – a truly fabulous 5-bedroom, 4-bathroom family home offering unparalleled multi-generational living in highly sought-after West Galt! Prepare to be captivated by the completely renovated interior, boasting high-quality laminate flooring, updated fixtures, custom built-in wall units in the living and family rooms, and lovely décor with modern tones and stylish accents throughout. The main floor is an entertainer's dream, featuring a large foyer, elegant formal living and dining rooms, and a show-stopping renovated kitchen equipped with stainless steel appliances, gleaming Quartz countertops, a chic tiled backsplash, and a cozy dining nook. The spacious family room, complete with a gas fireplace, opens via sliding doors to an elevated deck with serene views of the treed greenspace. A remodeled powder room completes this level. Upstairs, discover four good-sized bedrooms, all with ample closet space, serviced by two full bathrooms, including an ensuite for the primary suite. The lower level presents one of the nicest 1-bedroom in-law suites you'll ever see! This bright and beautiful walkout basement features a gorgeous full kitchen with a centre island and stainless steel appliances, an oversized living space, a large bedroom, a luxurious 5-piece bathroom, and shared laundry. Set on a massive 75’ x 144’ (quarter-acre) lot, the backyard offers potential for your dream pool, an outdoor kitchen, or expansive gardens, all while backing directly onto treed greenspace for ultimate privacy and idyllic views. Located on a quiet street, you're just a stroll from schools, the charming shops and cafes of downtown Cambridge, and the vibrant new Gaslight District. This is the perfect home for multi-generational purchasers seeking space, style, and an A+ location. Don't miss out - call your REALTOR® to arrange a visit!
Building information
Type
*****
Appliances
*****
Architectural Style
*****
Basement Development
*****
Basement Type
*****
Constructed Date
*****
Construction Style Attachment
*****
Cooling Type
*****
Exterior Finish
*****
Foundation Type
*****
Half Bath Total
*****
Heating Fuel
*****
Heating Type
*****
Size Interior
*****
Stories Total
*****
Utility Water
*****
Land information
Amenities
*****
Sewer
*****
Size Depth
*****
Size Frontage
*****
Size Irregular
*****
Size Total
*****
Rooms
Main level
Foyer
*****
Living room
*****
Dining room
*****
Kitchen
*****
Breakfast
*****
2pc Bathroom
*****
Family room
*****
Basement
Laundry room
*****
5pc Bathroom
*****
Kitchen
*****
Dining room
*****
Recreation room
*****
Bedroom
*****
Utility room
*****
Second level
Bedroom
*****
Primary Bedroom
*****
Full bathroom
*****
Bedroom
*****
Bedroom
*****
4pc Bathroom
*****
Courtesy of R.W. Dyer Realty Inc., Brokerage
Book a Showing for this property
Please note that filling out this form you'll be registered and your phone number without the +1 part will be used as a password.
