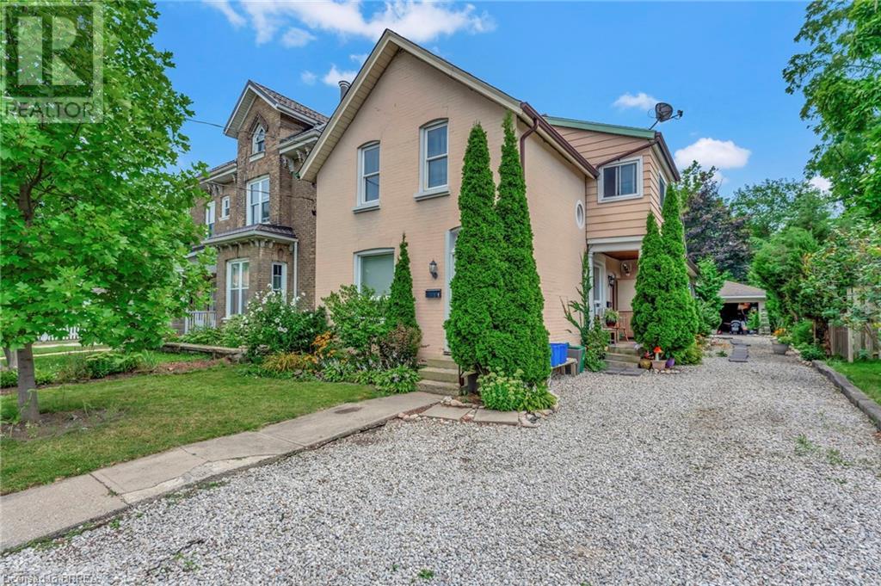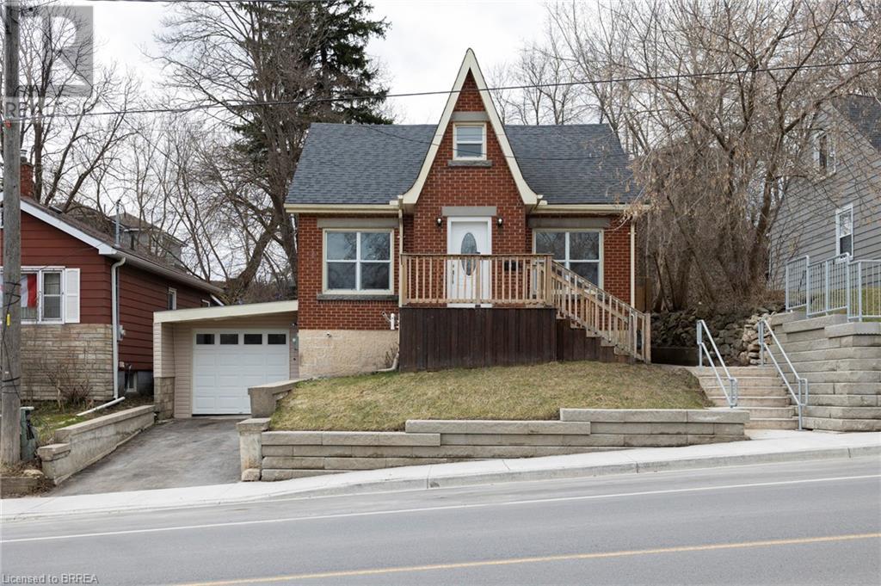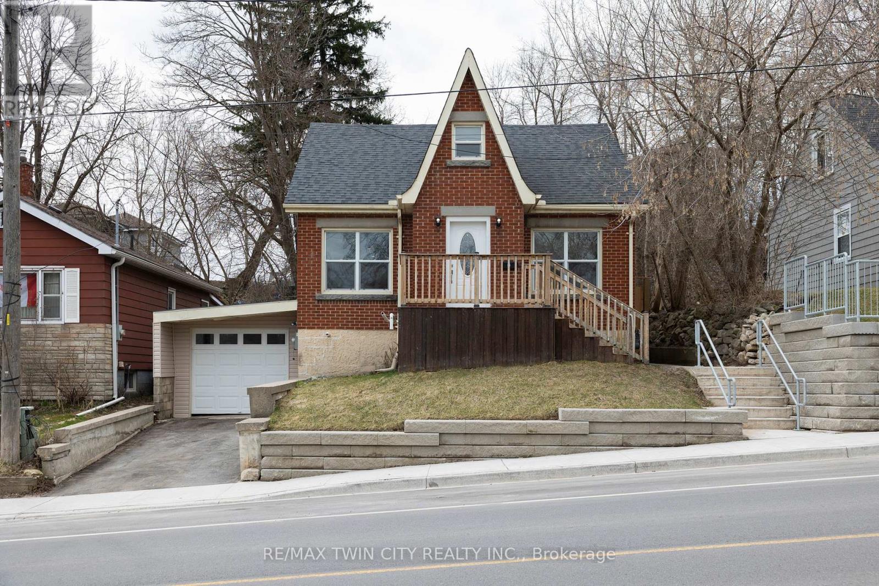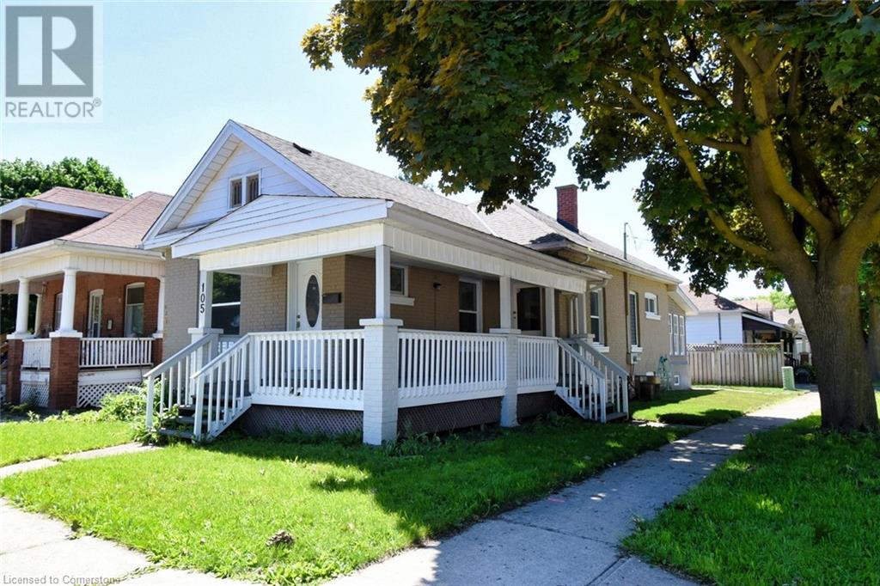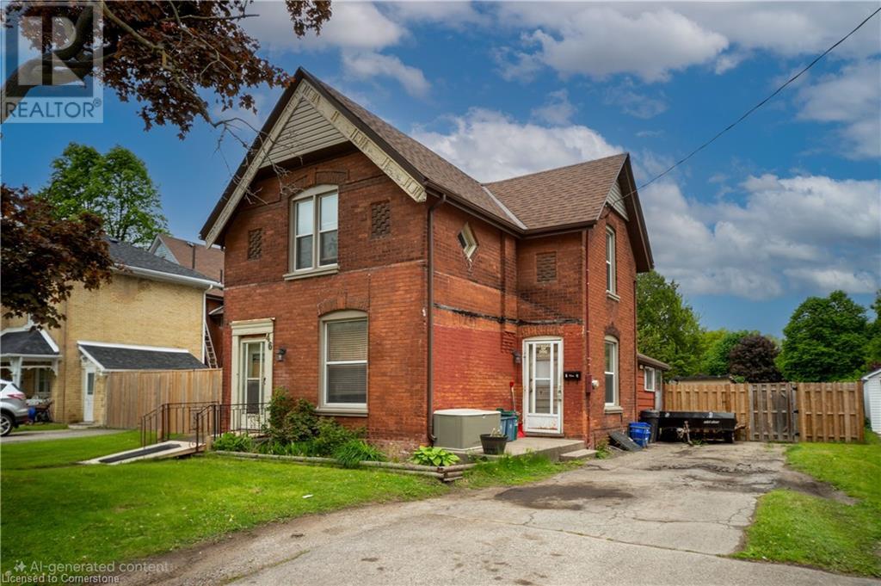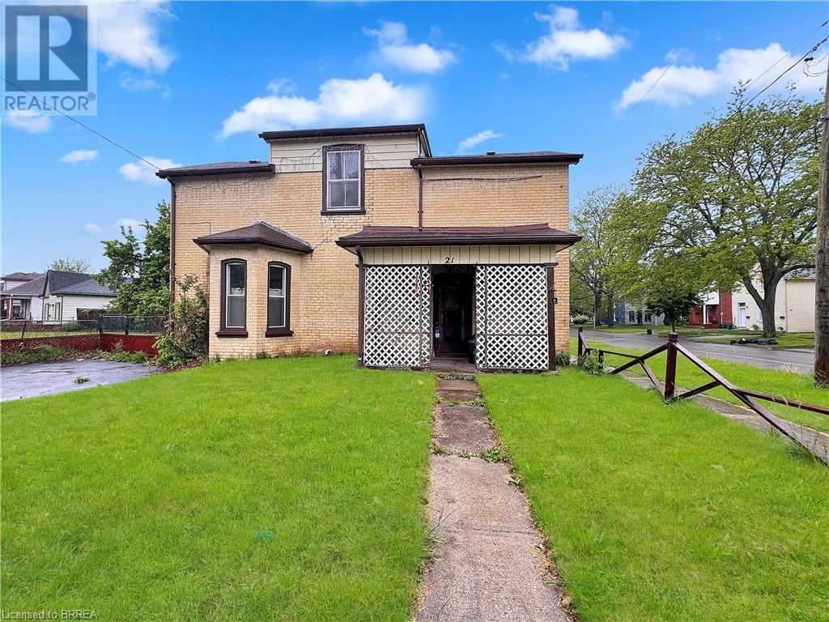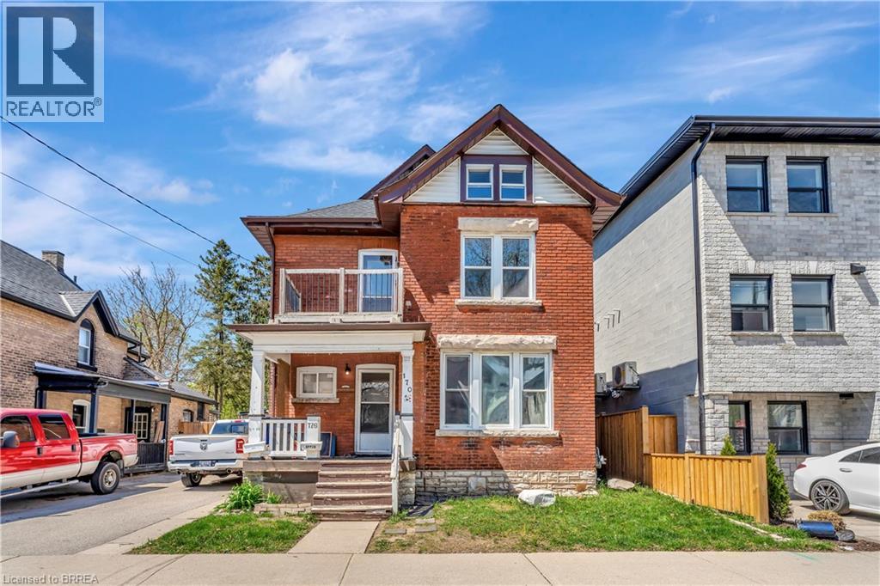Free account required
Unlock the full potential of your property search with a free account! Here's what you'll gain immediate access to:
- Exclusive Access to Every Listing
- Personalized Search Experience
- Favorite Properties at Your Fingertips
- Stay Ahead with Email Alerts

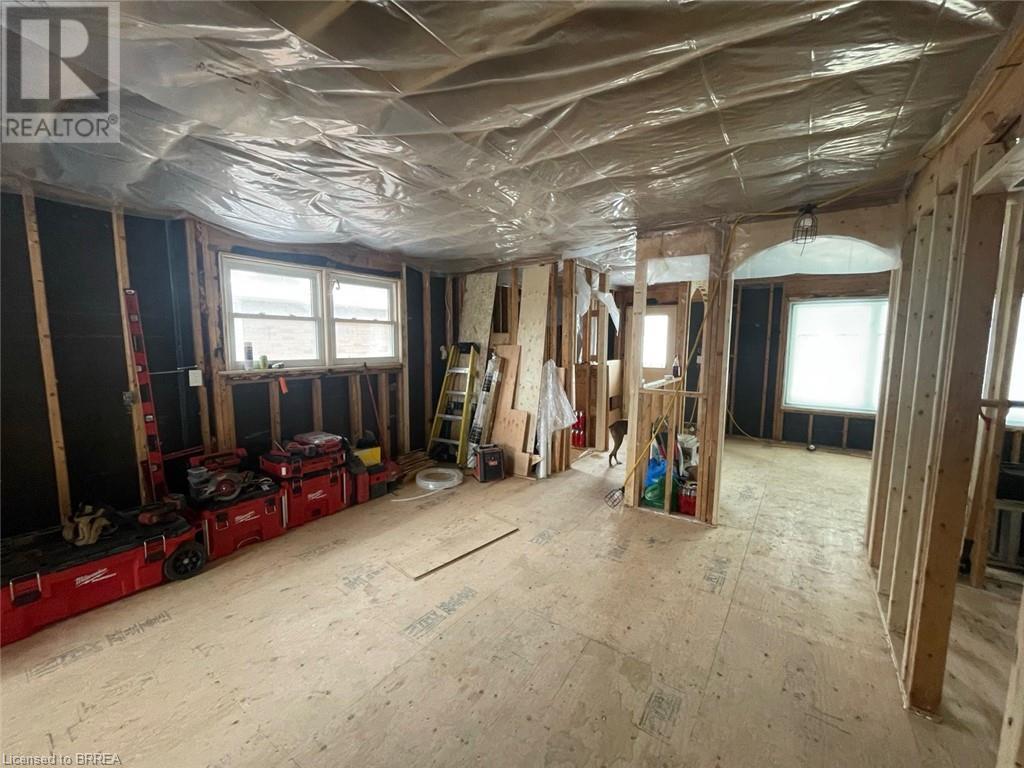
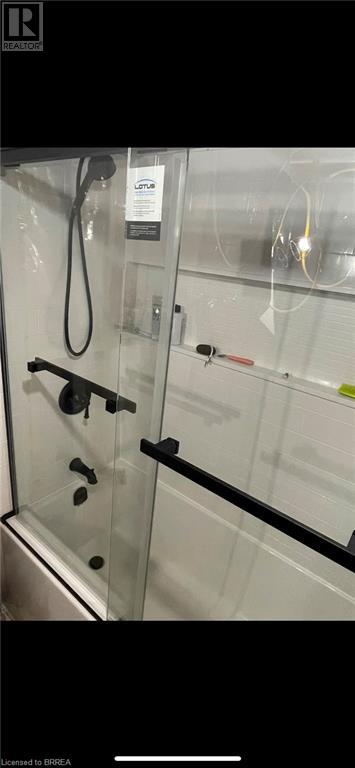
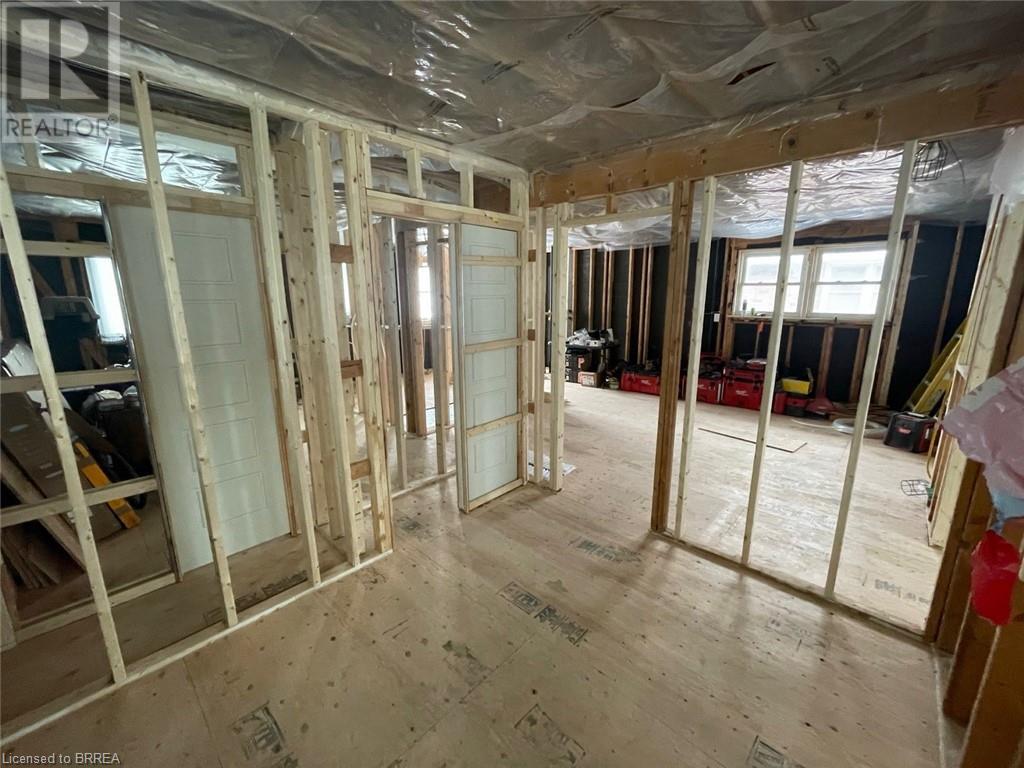
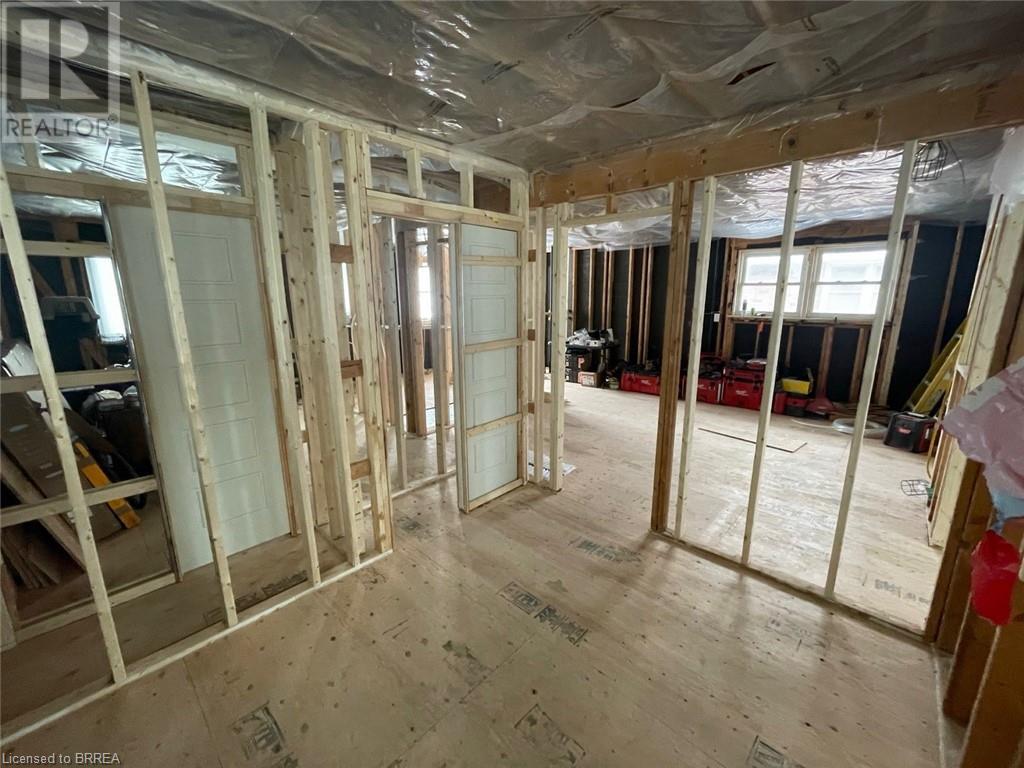
$499,900
94 SEVENTH Avenue
Brantford, Ontario, Ontario, N3S1B8
MLS® Number: 40724006
Property description
A Home Reborn: Your Next Chapter Awaits Step into a home that has been lovingly stripped back to its bones and thoughtfully rebuilt starting in the Fall of 2024. The owner, acting as trustee, has invested in all the critical components that often go unseen but make a house truly sound and efficient. As you enter the front living room, you'll notice the beautiful Magic windows that flood the space with natural light while providing superior insulation. These same premium windows grace both bedrooms and the bathroom, creating bright, comfortable spaces throughout. Below your feet and behind the walls, this home harbors modern conveniences that bring peace of mind. A new furnace and central air system maintain perfect comfort year-round. Crystal-clear Uponor PEX pipes deliver water throughout the home with reliability and purity. The new roof shingles above provide lasting protection from the elements, while the upgraded 200 amp electrical panel powers today's technology with ease. The bathroom has been equipped with a new tub/shower combination, and thoughtful additions like a backwater valve with ABS plumbing protect against potential flooding issues. Your daily water experience is enhanced by both a water softener system and reverse osmosis filtration, delivering the purest water for your family. A new hot water tank ensures you'll never run short during your morning routine. All the expensive, challenging work has been completed. Now, this home awaits a buyer with vision to add the finishing touches and personal style. The canvas has been prepared—the opportunity to create your perfect home awaits.
Building information
Type
*****
Appliances
*****
Architectural Style
*****
Basement Development
*****
Basement Type
*****
Constructed Date
*****
Construction Style Attachment
*****
Cooling Type
*****
Exterior Finish
*****
Half Bath Total
*****
Heating Fuel
*****
Heating Type
*****
Size Interior
*****
Stories Total
*****
Utility Water
*****
Land information
Amenities
*****
Sewer
*****
Size Depth
*****
Size Frontage
*****
Size Irregular
*****
Size Total
*****
Rooms
Main level
Kitchen
*****
Living room
*****
1pc Bathroom
*****
Laundry room
*****
Bedroom
*****
Bedroom
*****
Lower level
Recreation room
*****
Bedroom
*****
2pc Bathroom
*****
Utility room
*****
Bedroom
*****
Main level
Kitchen
*****
Living room
*****
1pc Bathroom
*****
Laundry room
*****
Bedroom
*****
Bedroom
*****
Lower level
Recreation room
*****
Bedroom
*****
2pc Bathroom
*****
Utility room
*****
Bedroom
*****
Main level
Kitchen
*****
Living room
*****
1pc Bathroom
*****
Laundry room
*****
Bedroom
*****
Bedroom
*****
Lower level
Recreation room
*****
Bedroom
*****
2pc Bathroom
*****
Utility room
*****
Bedroom
*****
Main level
Kitchen
*****
Living room
*****
1pc Bathroom
*****
Laundry room
*****
Bedroom
*****
Bedroom
*****
Lower level
Recreation room
*****
Bedroom
*****
2pc Bathroom
*****
Utility room
*****
Bedroom
*****
Main level
Kitchen
*****
Living room
*****
1pc Bathroom
*****
Laundry room
*****
Bedroom
*****
Bedroom
*****
Courtesy of Re/Max Escarpment Realty Inc.
Book a Showing for this property
Please note that filling out this form you'll be registered and your phone number without the +1 part will be used as a password.
