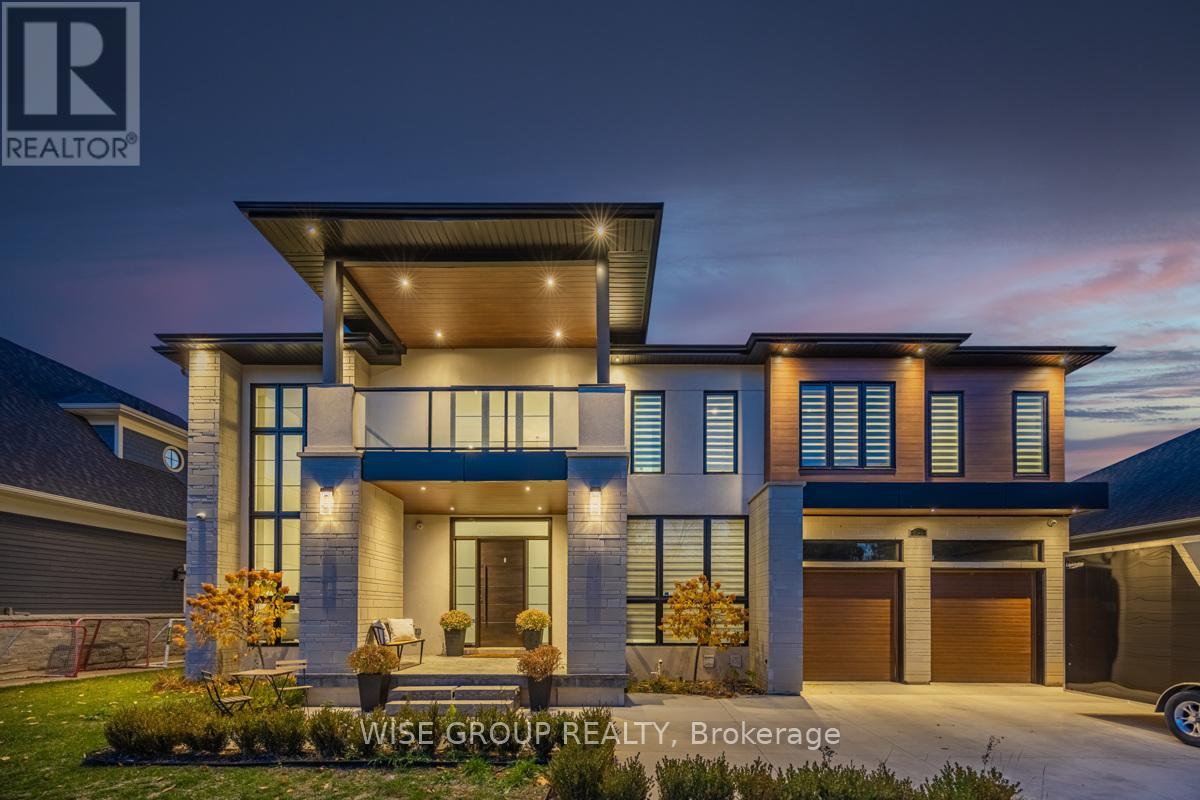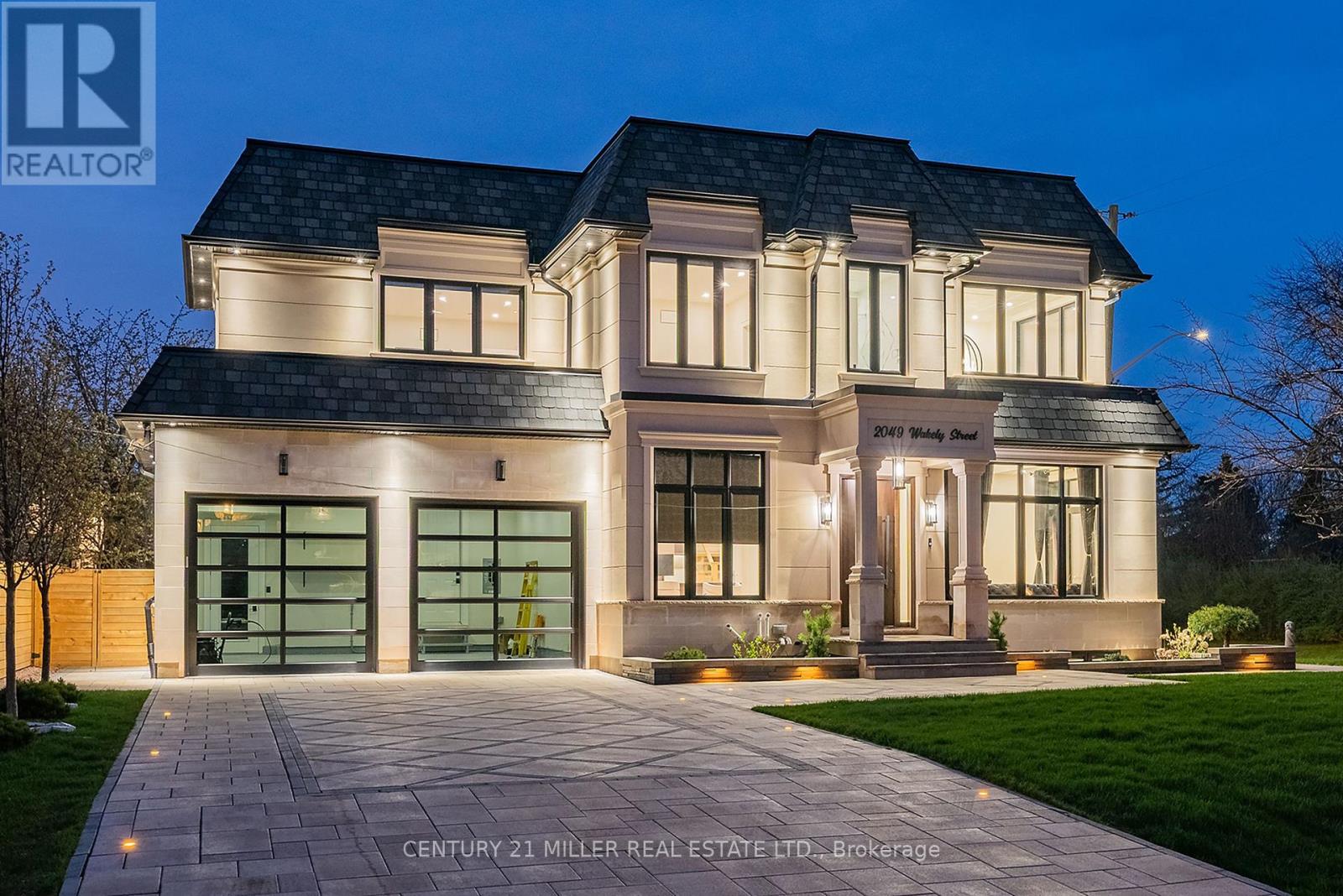Free account required
Unlock the full potential of your property search with a free account! Here's what you'll gain immediate access to:
- Exclusive Access to Every Listing
- Personalized Search Experience
- Favorite Properties at Your Fingertips
- Stay Ahead with Email Alerts
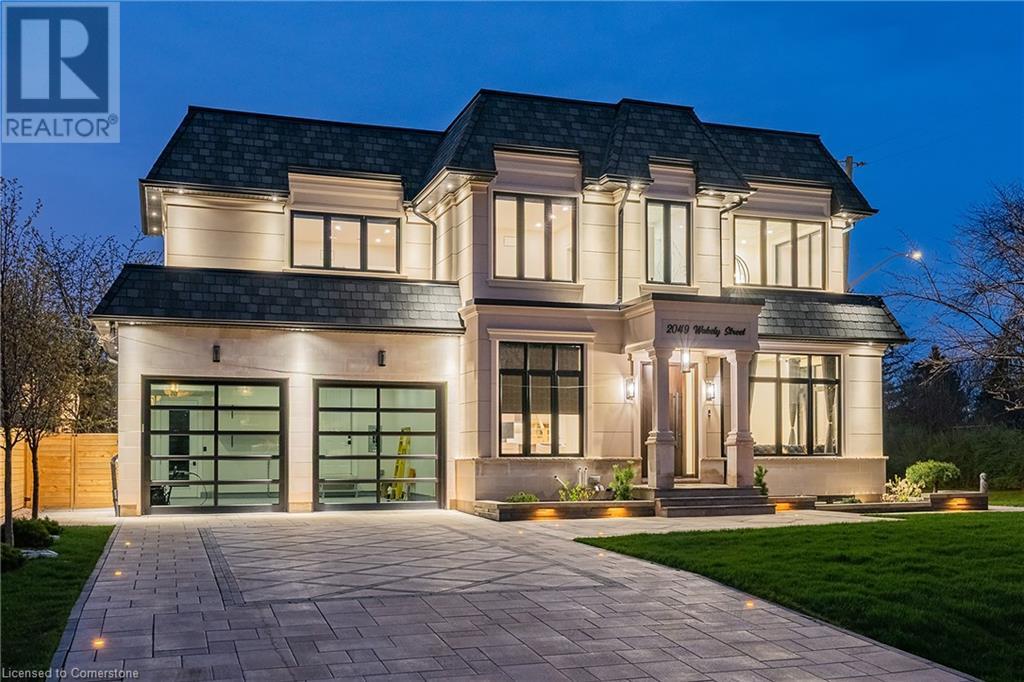
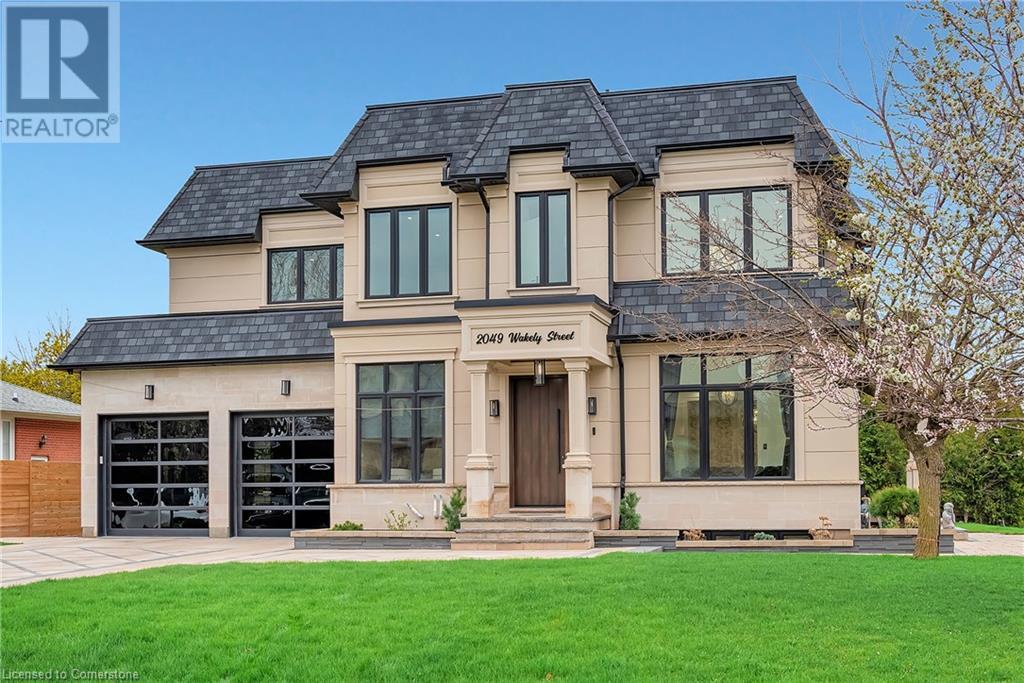
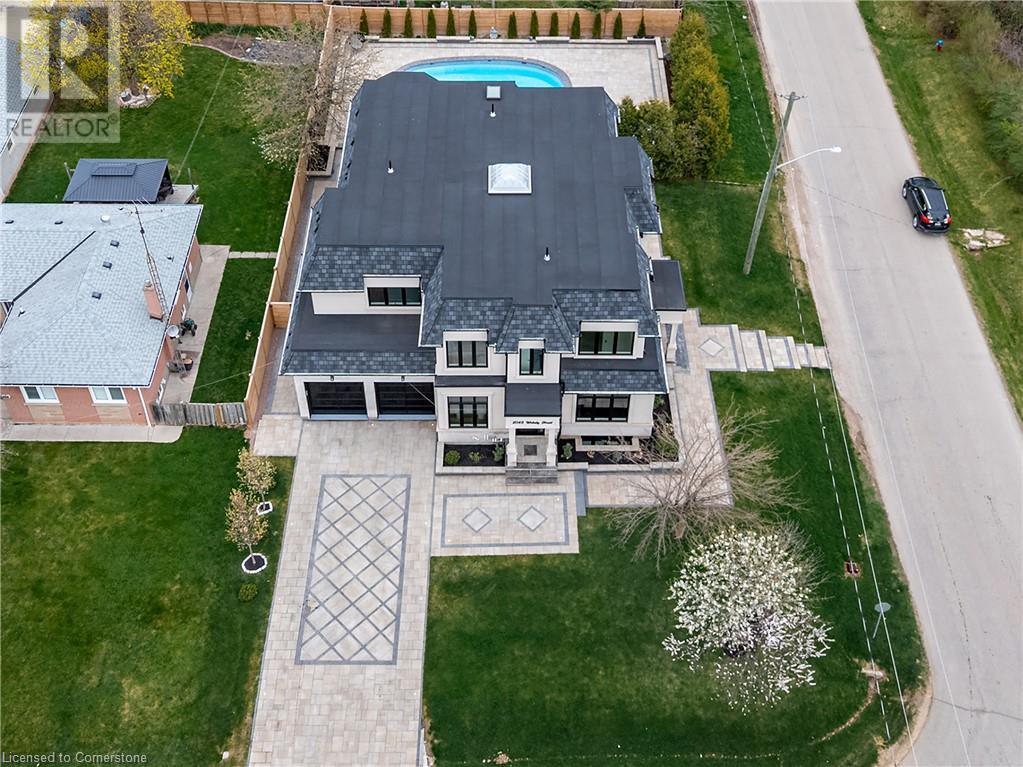
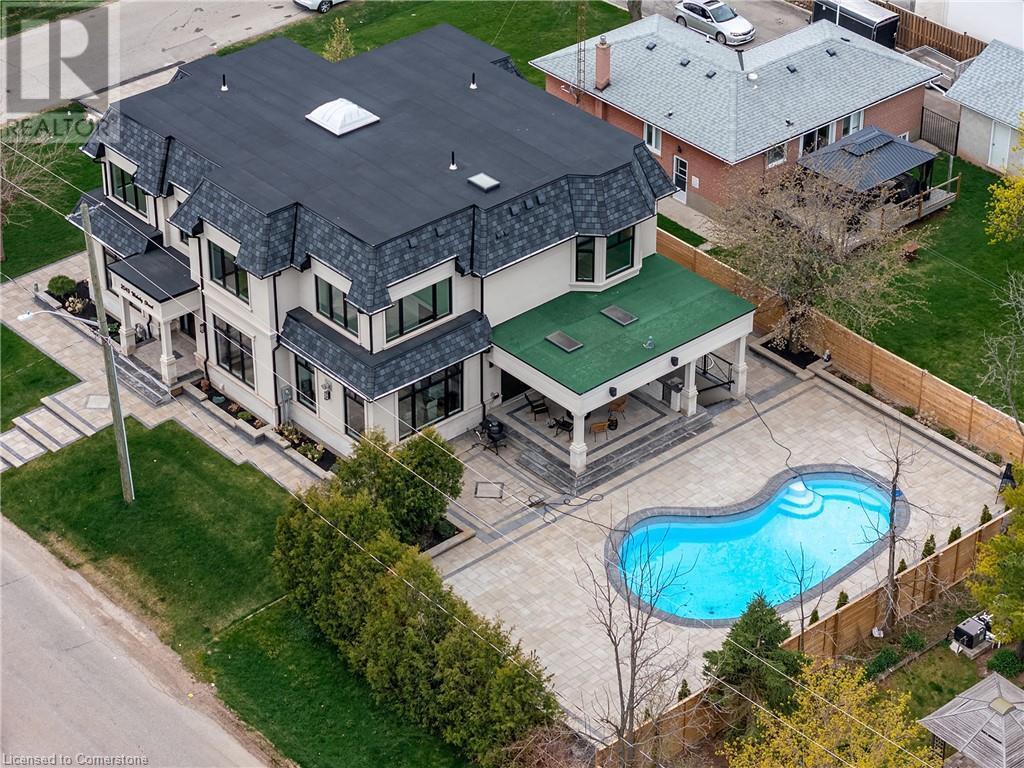

$4,498,000
2049 WAKELY Street
Oakville, Ontario, Ontario, L6L2K3
MLS® Number: 40724217
Property description
Set on a quiet street in one of south west Oakville's most sought-after neighbourhoods, this newly completed 2023 custom-built French château-inspired residence exemplifies elevated living through magnificent design, craftsmanship, and technology. The exterior façade is elegantly composed of smooth stucco and limestone detailing, crowned by a steeply pitched, multi-tiered mansard roof. A designer kitchen by Landmark Kitchen Concepts anchors the heart of the home, complete with panel-ready Sub-Zero and Wolf appliances, a bold Cristallo quartzite island, pot filler, and integrated lighting. The chef's kitchen, equipped with a gas range and double oven, is discretely tucked behind for seamless entertaining, flanked by a butler's entry and walk-in servery. The family room is an architectural showpiece with double-height ceilings, oversized picture windows overlooking the pool, a bespoke three-way fireplace, and custom lighting. Adjacent formal living and dining areas are finished with Versace wallpaper and tiles, and curated designer light fixtures from Lando Lighting. The upper level features four spacious bedrooms, each with its own ensuite bathroom and walk-in closet. The primary suite is a true retreat, offering a lounge area with a sleek linear fireplace, triple-aspect windows, a fully outfitted dressing room with a skylight, and a five-piece spa-inspired ensuite with heated floors, a freestanding tub, steam shower. The walk-out lower level is designed for multi-functional living, including a private guest bedroom with ensuite, a gym enclosed space with mirrored walls and picture windows, a statement-making entertainment lounge with slatted wood feature wall, bar, and fireplace, and a soundproofed theatre ready for film nights. Designed with intentionality, scale, and quality at every turn, this home offers a rare combination of timeless design, innovative features, and a prestigious location in one of Oakville's most coveted neighbourhoods.
Building information
Type
*****
Appliances
*****
Architectural Style
*****
Basement Development
*****
Basement Type
*****
Constructed Date
*****
Construction Style Attachment
*****
Cooling Type
*****
Exterior Finish
*****
Fireplace Fuel
*****
Fireplace Present
*****
FireplaceTotal
*****
Fireplace Type
*****
Foundation Type
*****
Half Bath Total
*****
Size Interior
*****
Stories Total
*****
Utility Water
*****
Land information
Amenities
*****
Landscape Features
*****
Sewer
*****
Size Depth
*****
Size Frontage
*****
Size Total
*****
Rooms
Main level
Foyer
*****
Kitchen
*****
Breakfast
*****
Living room
*****
Dining room
*****
Family room
*****
Office
*****
Mud room
*****
2pc Bathroom
*****
Basement
Recreation room
*****
2pc Bathroom
*****
Media
*****
Exercise room
*****
Bedroom
*****
3pc Bathroom
*****
Storage
*****
Utility room
*****
Second level
Primary Bedroom
*****
Full bathroom
*****
Other
*****
Bedroom
*****
3pc Bathroom
*****
Bedroom
*****
3pc Bathroom
*****
Bedroom
*****
3pc Bathroom
*****
Laundry room
*****
Main level
Foyer
*****
Kitchen
*****
Breakfast
*****
Living room
*****
Dining room
*****
Family room
*****
Office
*****
Mud room
*****
2pc Bathroom
*****
Basement
Recreation room
*****
2pc Bathroom
*****
Media
*****
Exercise room
*****
Bedroom
*****
3pc Bathroom
*****
Storage
*****
Utility room
*****
Second level
Primary Bedroom
*****
Full bathroom
*****
Other
*****
Bedroom
*****
3pc Bathroom
*****
Bedroom
*****
Courtesy of Century 21 Miller Real Estate Ltd.
Book a Showing for this property
Please note that filling out this form you'll be registered and your phone number without the +1 part will be used as a password.

