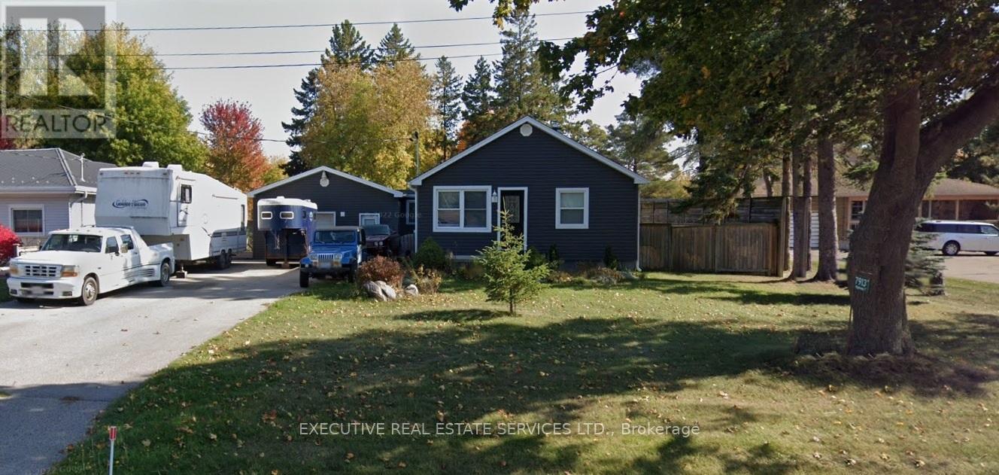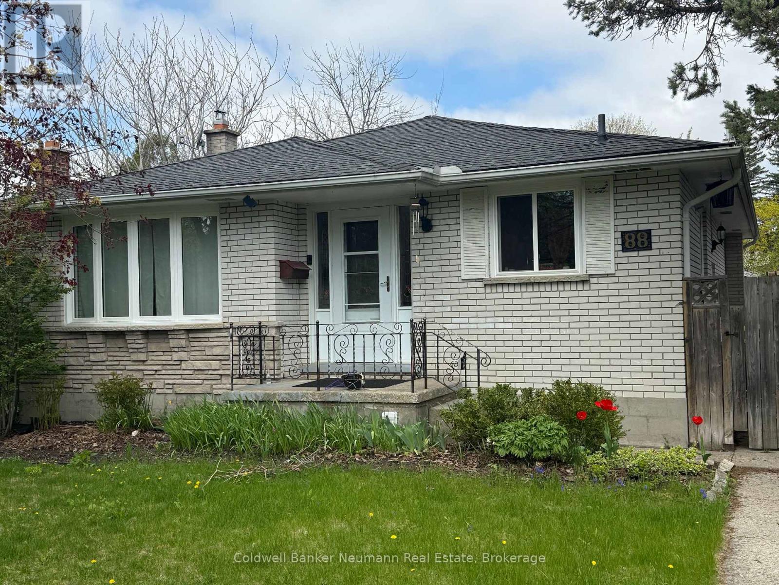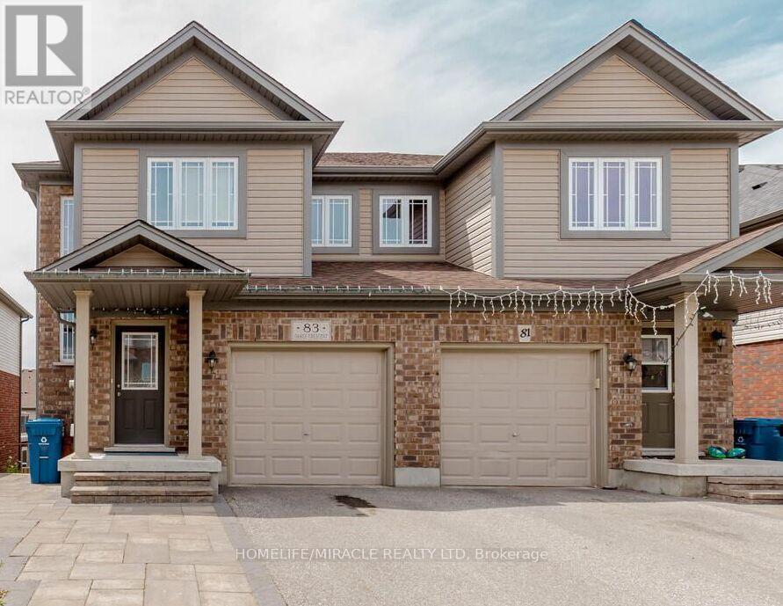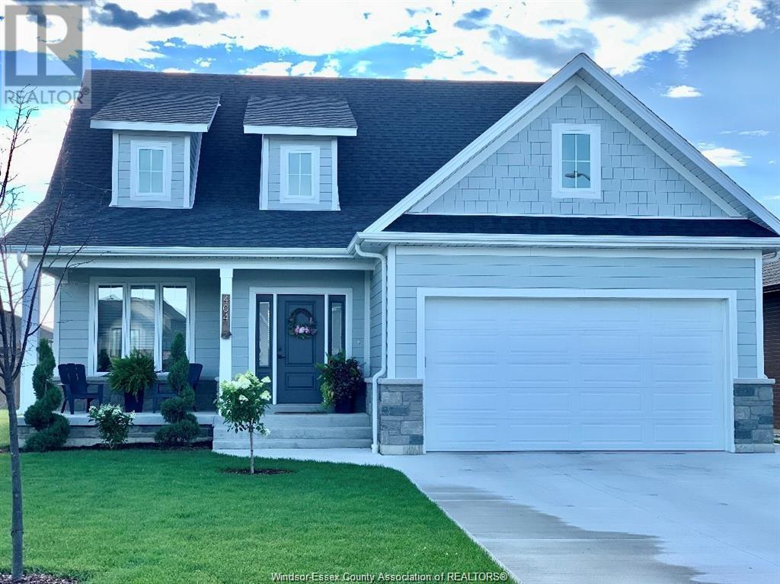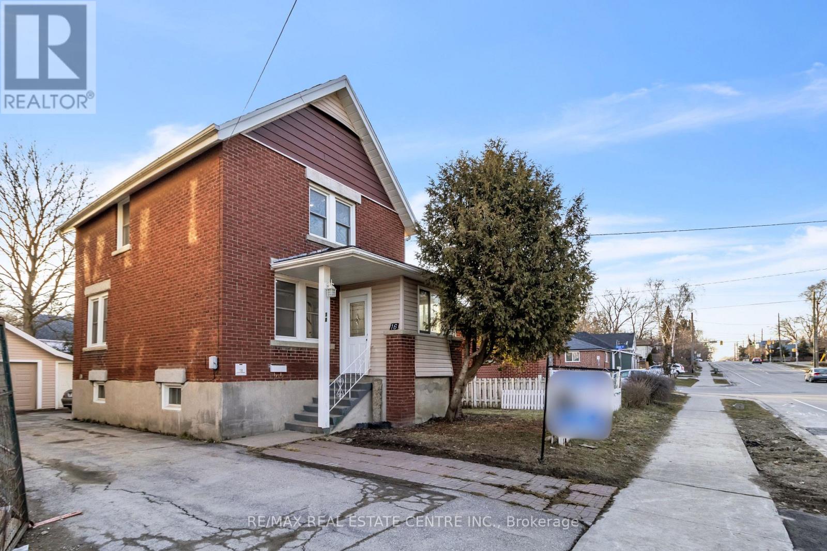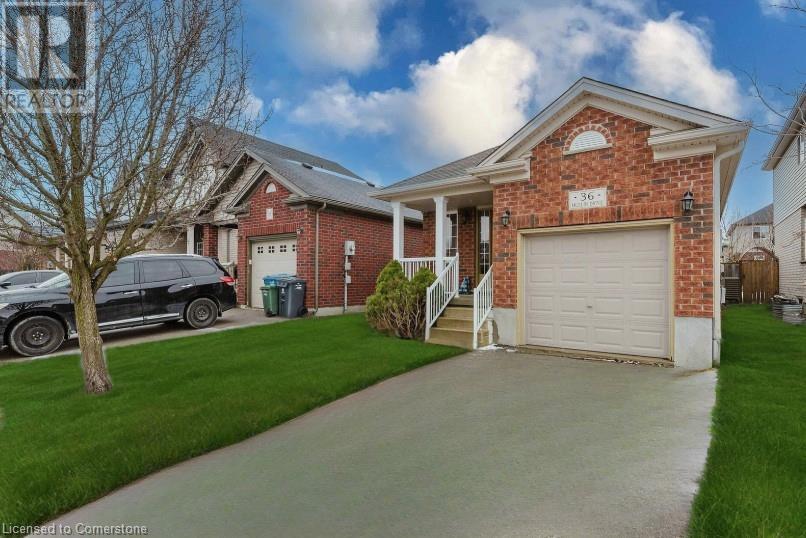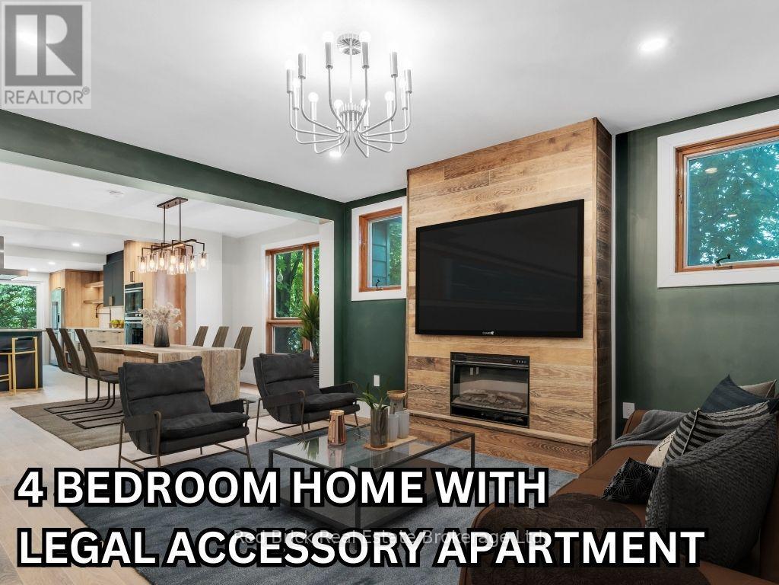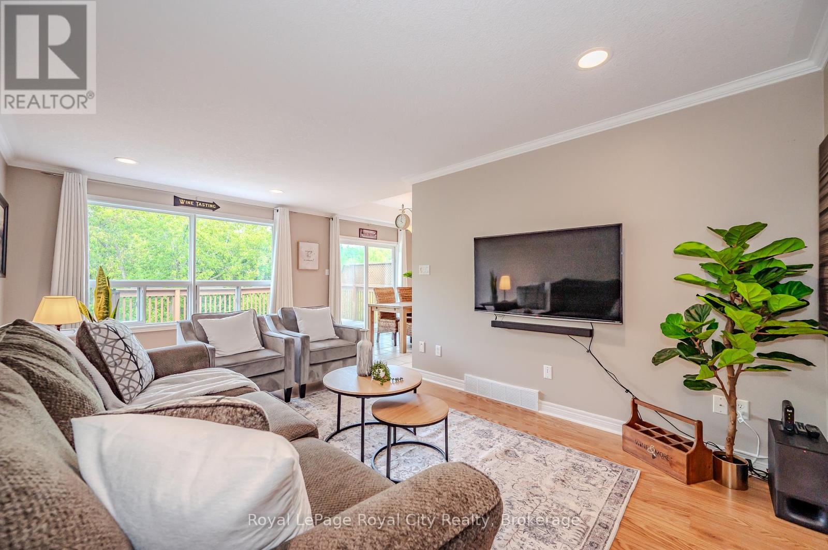Free account required
Unlock the full potential of your property search with a free account! Here's what you'll gain immediate access to:
- Exclusive Access to Every Listing
- Personalized Search Experience
- Favorite Properties at Your Fingertips
- Stay Ahead with Email Alerts
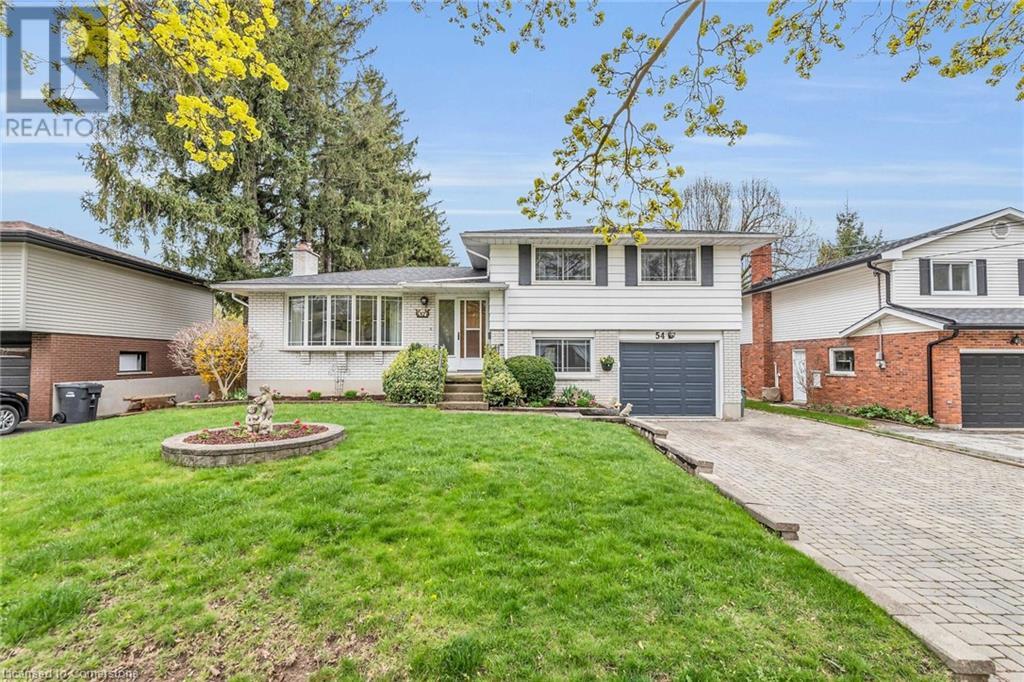
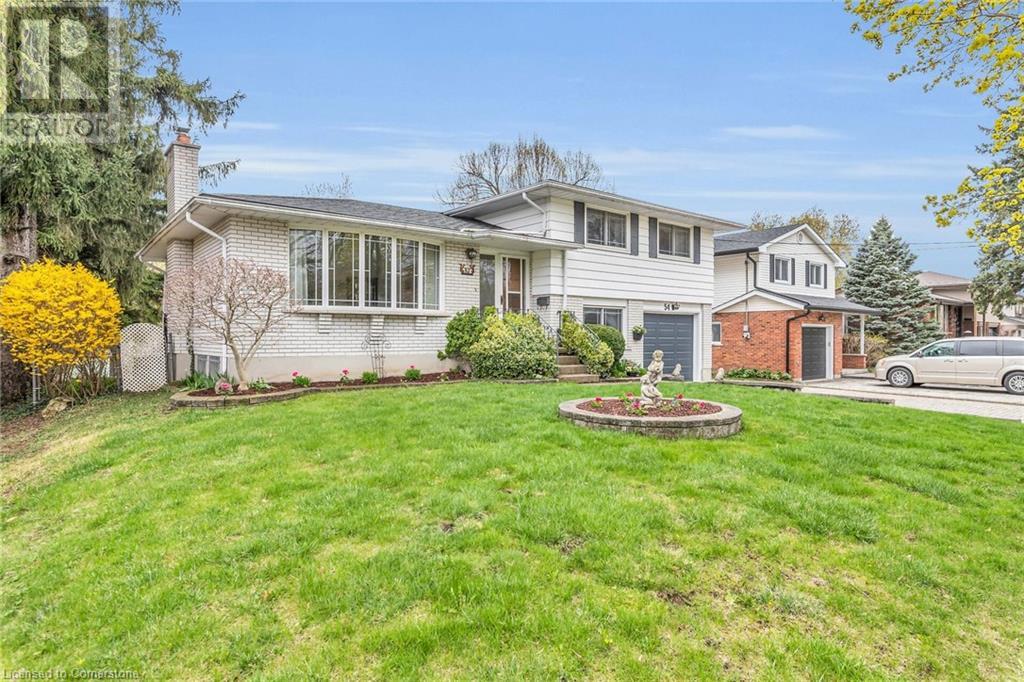
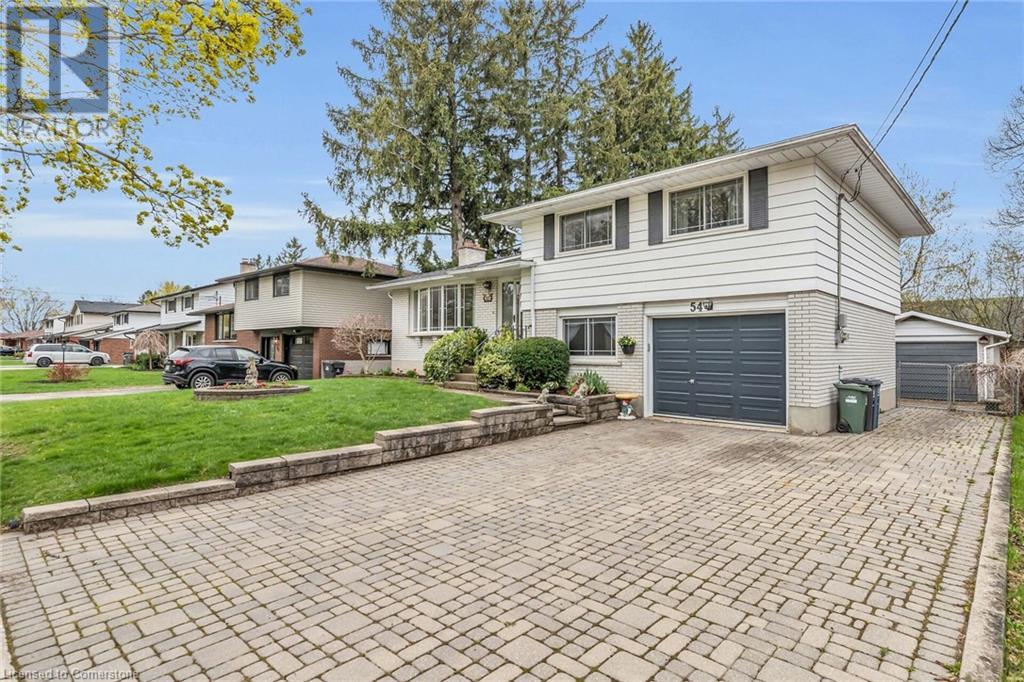
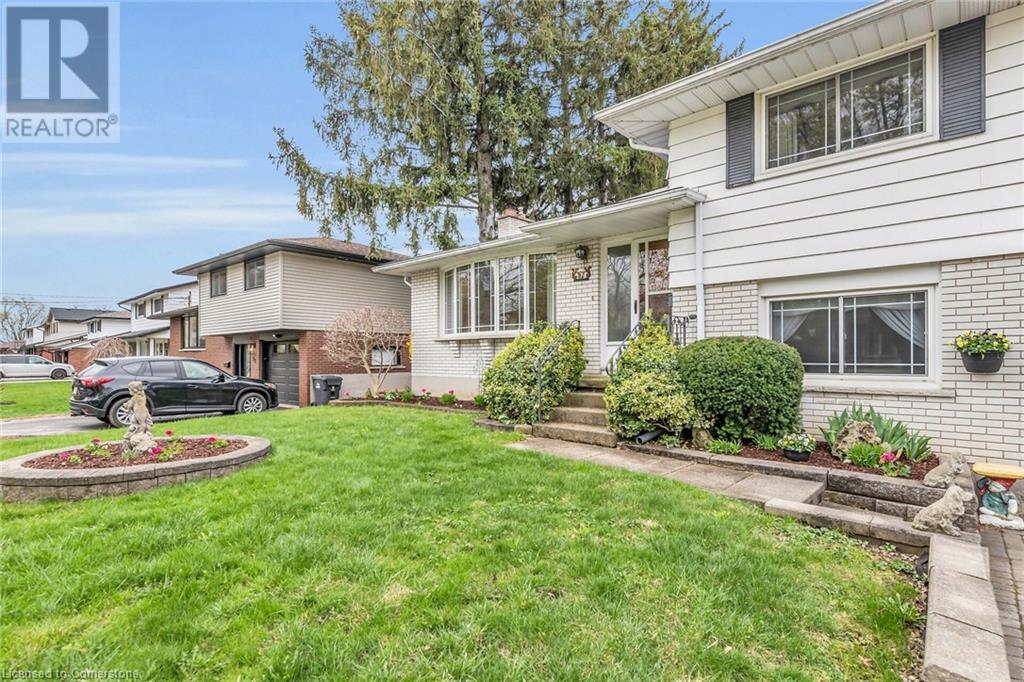
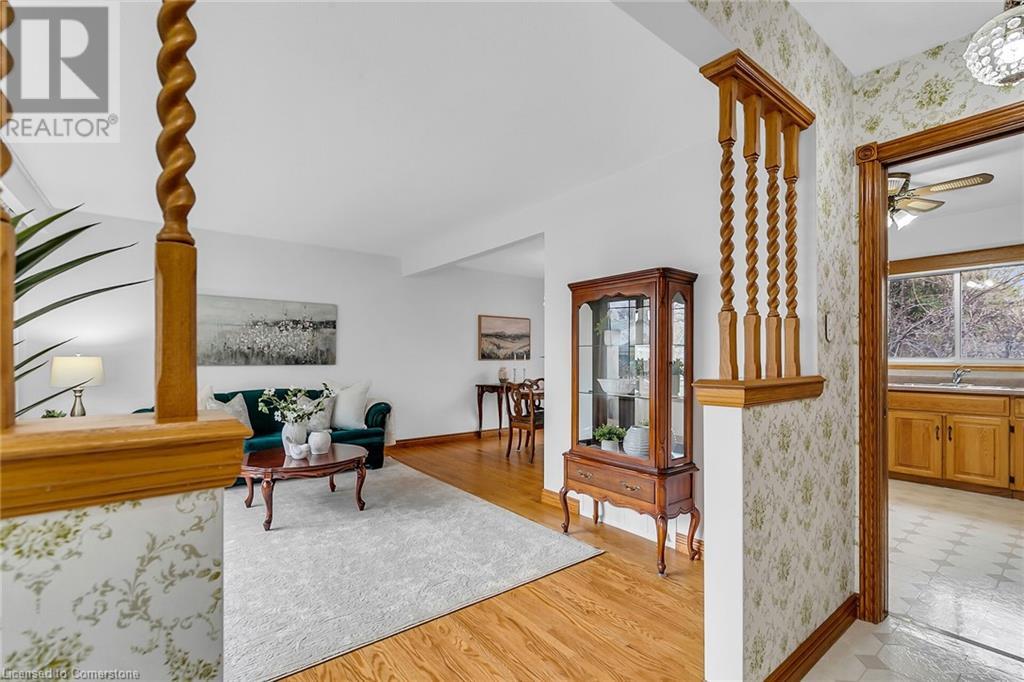
$849,900
54 GLENBURNIE Drive
Guelph, Ontario, Ontario, N1E4C6
MLS® Number: 40724584
Property description
They just don’t build them like this anymore! Set on a MASSIVE LOT, in a TERRIFIC NEIGHBOURHOOD, we find this PRISTINE SIDE SPLIT with a DETACHED WORKSHOP just waiting for a lucky buyer! To say the maintenance of this home is exceptional is an understatement - the pride of ownership is evident from the moment you pull up. Framed by manicured grounds, an attached garage & massive paver stone driveway, a landscaped path leads you inside. Upon entering, the versatile layout becomes apparent, with huge windows illuminating a large living room on gleaming hardwoods flowing seamlessly to a formal dining room & kitchen. A few steps up finds 3 generous bedrooms with a full bathroom & a few steps down finds yet another bathroom and bedroom (or office!). The basement accords even more living space with a recreation room (boasting custom cabinetry & fireplace) laundry, utility, cold room - and a TONNE of STORAGE SPACE! But wait…there’s more…a fantastic detached garage/workshop outback accords so many options! Plus, a wonderful patio area, gardens & fenced yard provide the perfect space for gardening & entertaining (backyard BBQ weather is here!) All this, and excellent proximity to parks, the recreation centre, schools & shopping - it’s the PERFECT HOME in the PERFECT LOCATION! Don’t delay - make it yours today!
Building information
Type
*****
Appliances
*****
Basement Development
*****
Basement Type
*****
Construction Style Attachment
*****
Cooling Type
*****
Exterior Finish
*****
Half Bath Total
*****
Heating Fuel
*****
Heating Type
*****
Size Interior
*****
Utility Water
*****
Land information
Amenities
*****
Fence Type
*****
Sewer
*****
Size Depth
*****
Size Frontage
*****
Size Total
*****
Rooms
Main level
Kitchen
*****
Dining room
*****
Living room
*****
Foyer
*****
Lower level
2pc Bathroom
*****
Bedroom
*****
Basement
Utility room
*****
Laundry room
*****
Recreation room
*****
Second level
4pc Bathroom
*****
Bedroom
*****
Bedroom
*****
Primary Bedroom
*****
Main level
Kitchen
*****
Dining room
*****
Living room
*****
Foyer
*****
Lower level
2pc Bathroom
*****
Bedroom
*****
Basement
Utility room
*****
Laundry room
*****
Recreation room
*****
Second level
4pc Bathroom
*****
Bedroom
*****
Bedroom
*****
Primary Bedroom
*****
Main level
Kitchen
*****
Dining room
*****
Living room
*****
Foyer
*****
Lower level
2pc Bathroom
*****
Bedroom
*****
Basement
Utility room
*****
Laundry room
*****
Recreation room
*****
Second level
4pc Bathroom
*****
Bedroom
*****
Bedroom
*****
Primary Bedroom
*****
Courtesy of PROMOVE REALTY BROKERAGE INC.
Book a Showing for this property
Please note that filling out this form you'll be registered and your phone number without the +1 part will be used as a password.
