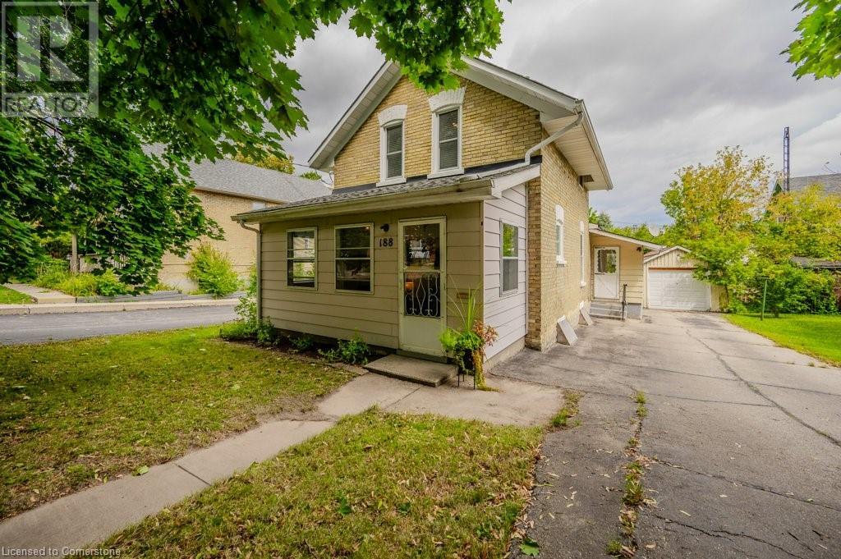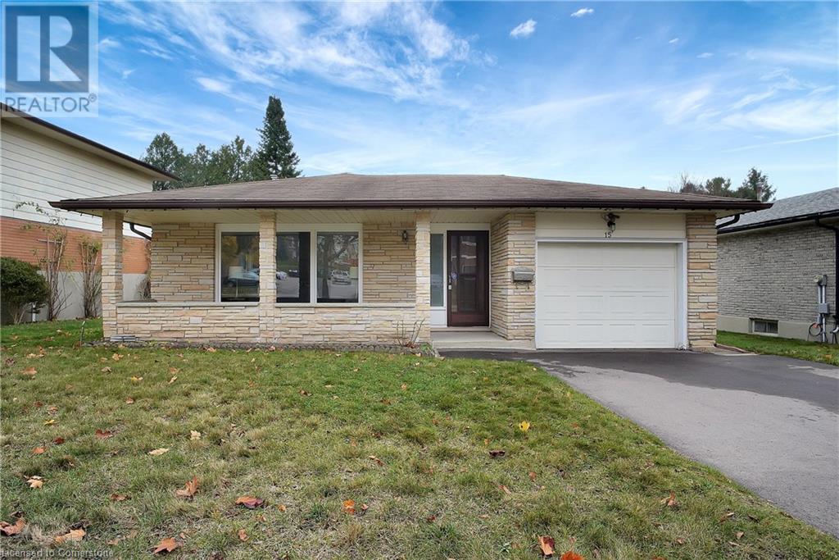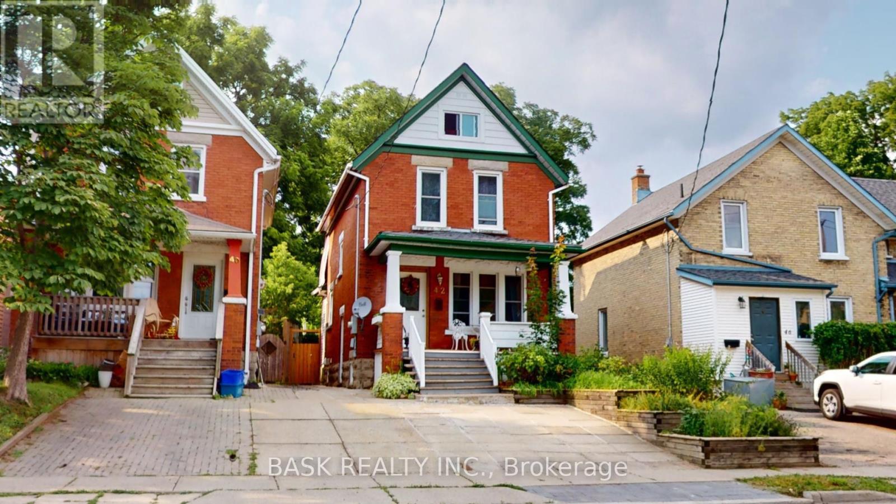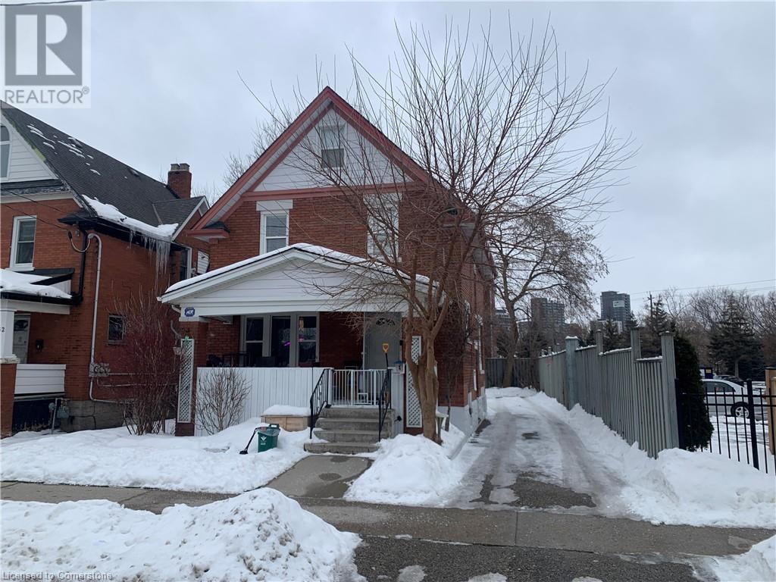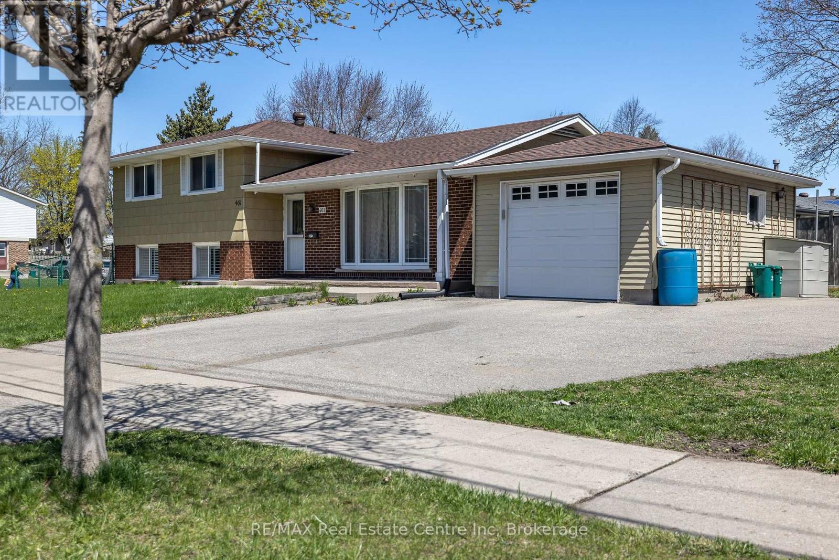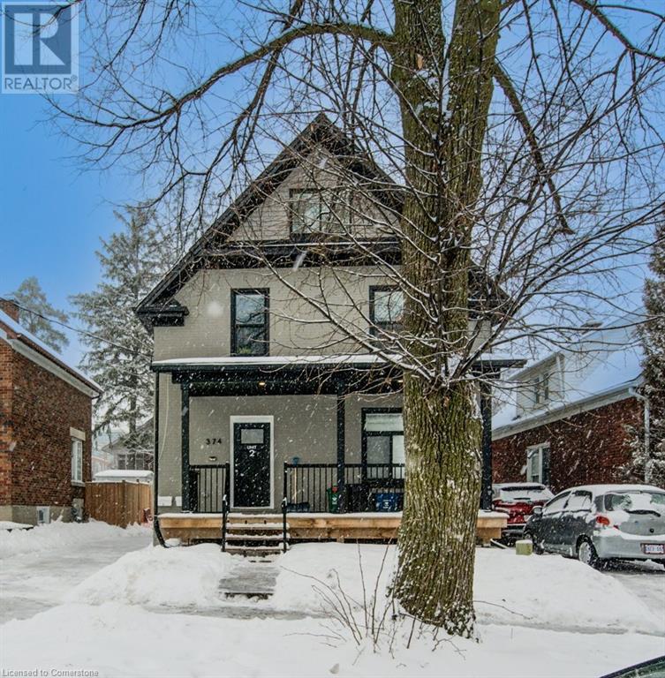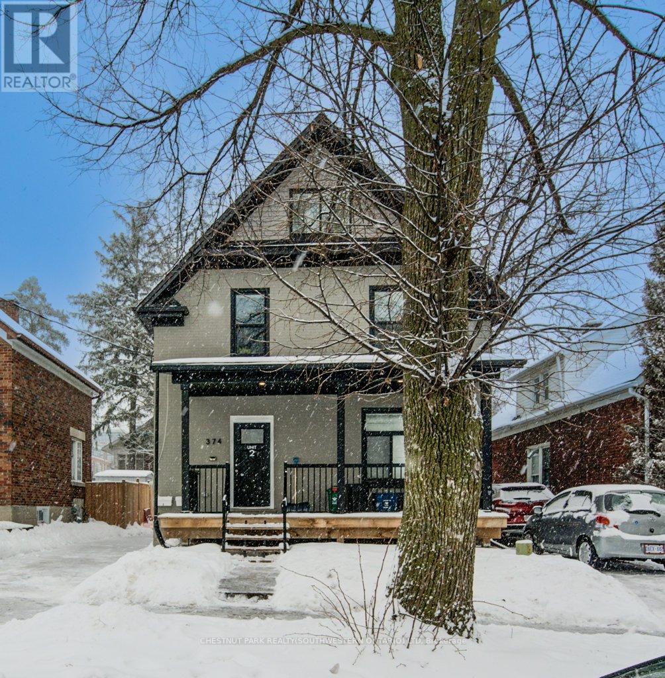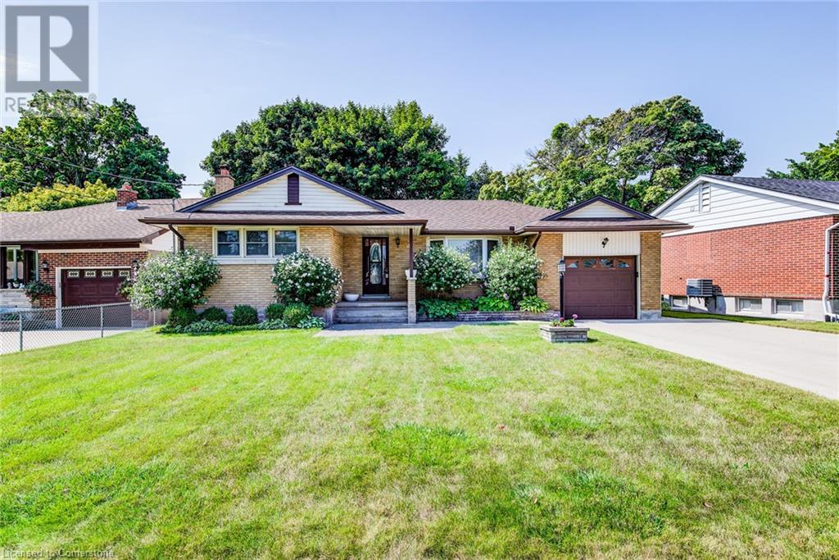Free account required
Unlock the full potential of your property search with a free account! Here's what you'll gain immediate access to:
- Exclusive Access to Every Listing
- Personalized Search Experience
- Favorite Properties at Your Fingertips
- Stay Ahead with Email Alerts
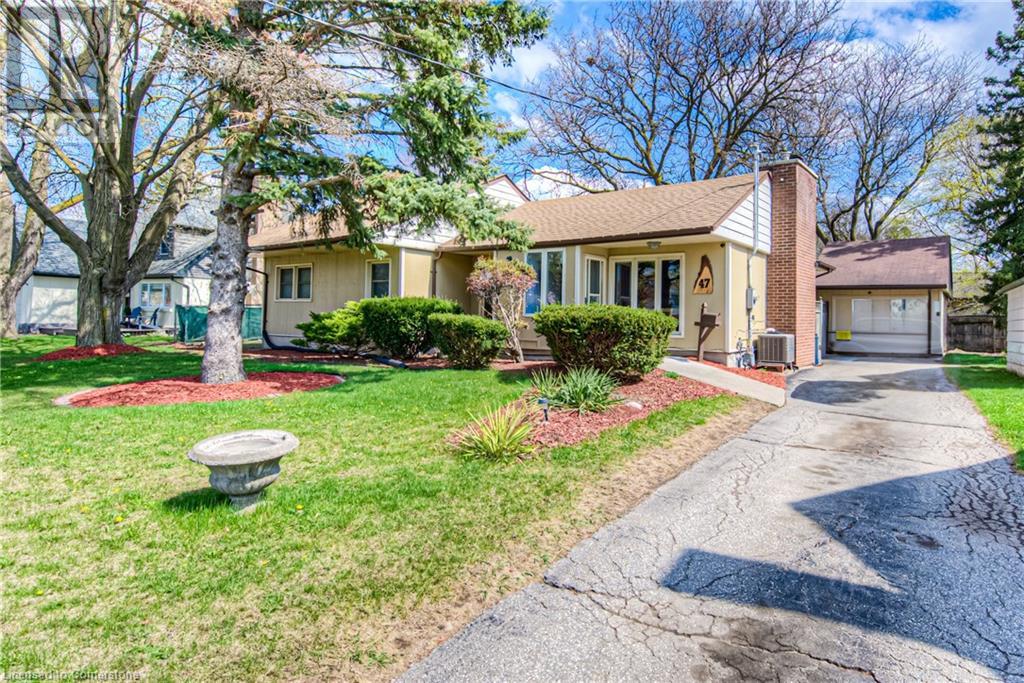
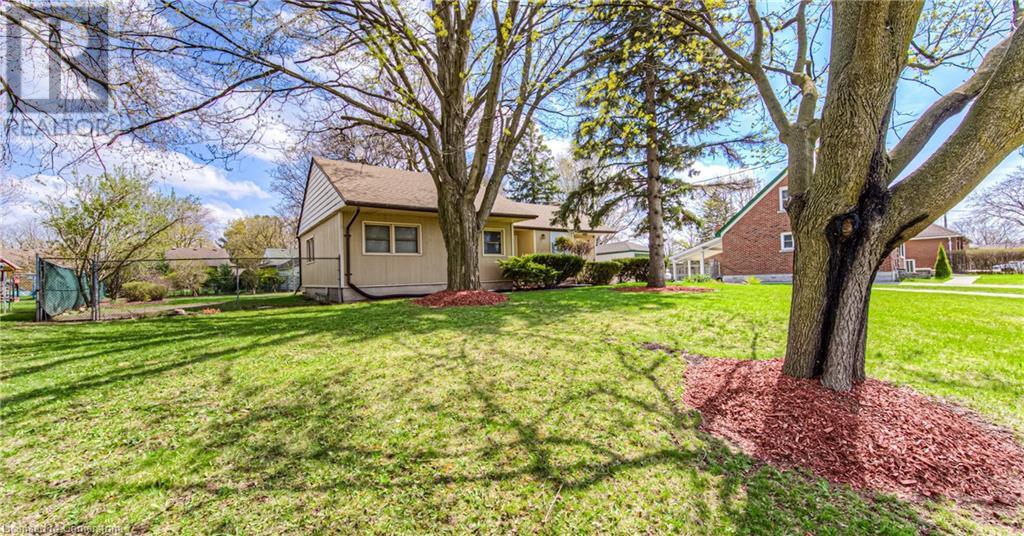
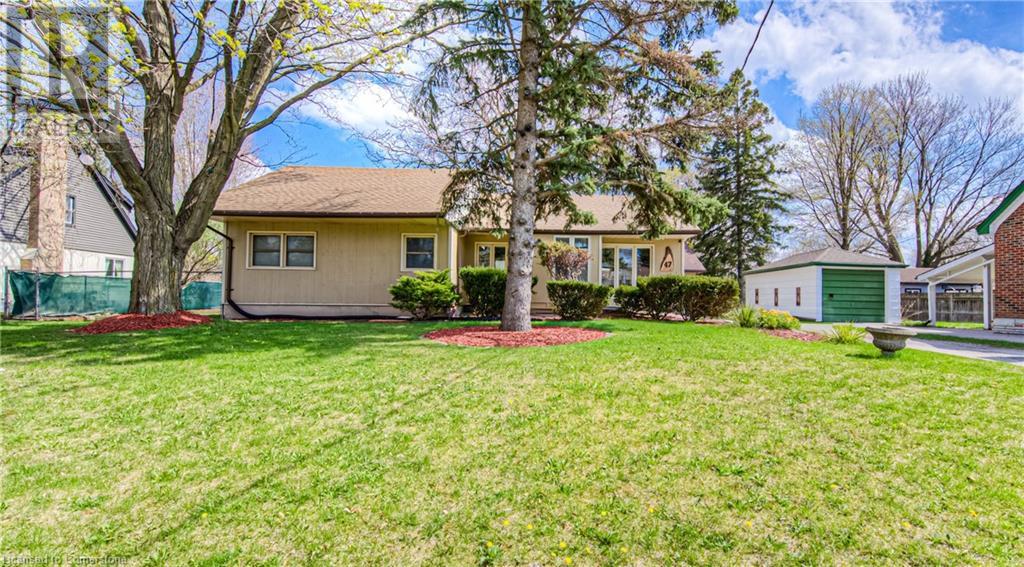
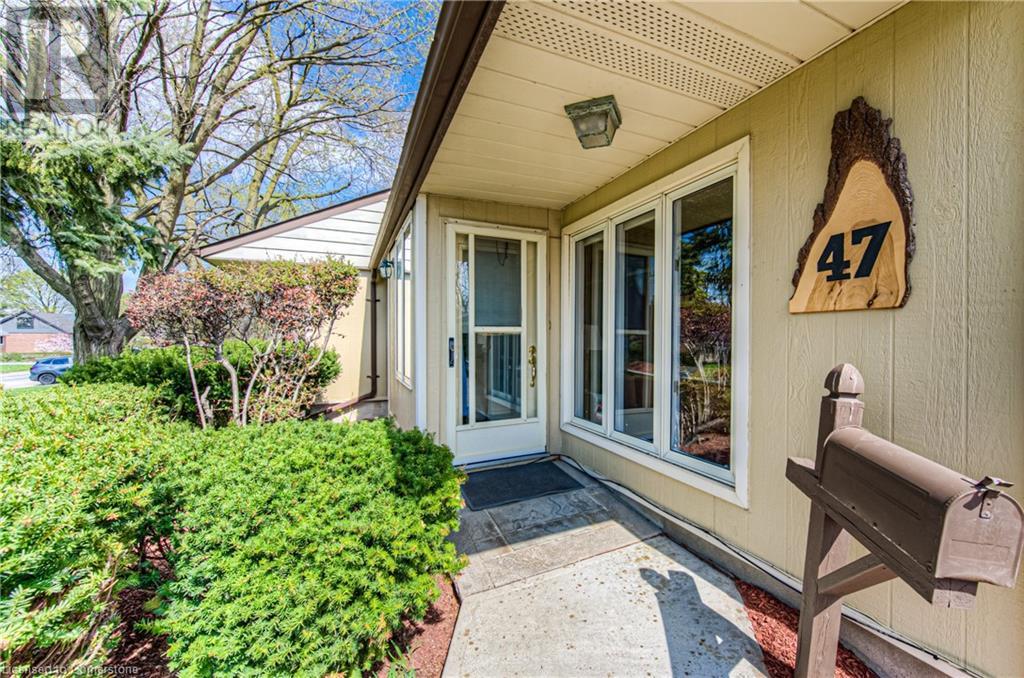
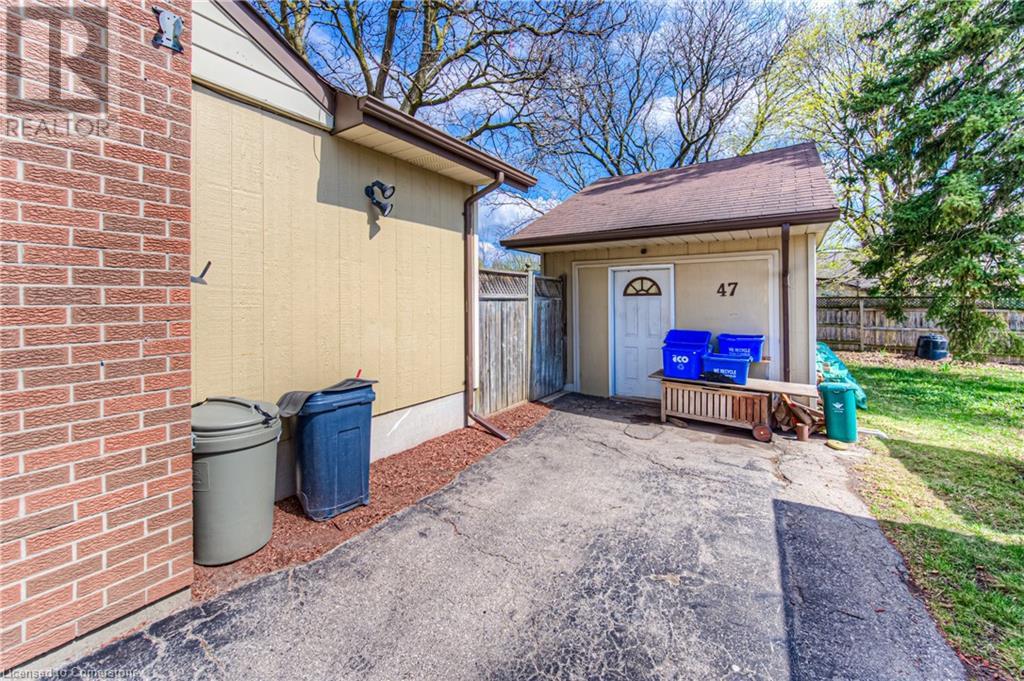
$695,000
47 BELLEVIEW Avenue
Kitchener, Ontario, Ontario, N2B1G4
MLS® Number: 40724693
Property description
[Open House: Sat May 10 from 1:00-3:00 & Sun May 11 from 2:00-4:00] Welcome to 47 Belleview Avenue, a charming bungalow full of character and nestled in the desirable Rosemount Kitchener neighbourhood in Kitchener! This lovely home offers 3 bedrooms, 2-bathrooms and a large 85’ x 140’ lot. The spacious living room offers traditional wood floors and plenty of natural night from the two large windows. The kitchen and separate dinette area offers a space to cook meals and entertain family and friends. The basement offers a large recreational room, where you can cozy up to read your favorite book, or host your next family gathering. Rounding out the basement is a second bathroom, a laundry space and plenty of storage space. The basement can also be accessed from a rear door. Outdoors, you will find a fully fenced, spacious backyard, meticulously maintained gardens and mature trees, a detached garage, large shed, and plenty of parking space. This home is conveniently located minutes away from the expressway; schools; amenities; shopping mall; restaurants; conservation area; parks; Kitchener Memorial Auditorium; and public transit. If you’re looking for a home with character, land and an abundance of potential, don’t miss this incredible opportunity to make 47 Belleview Avenue your home!
Building information
Type
*****
Appliances
*****
Architectural Style
*****
Basement Development
*****
Basement Type
*****
Constructed Date
*****
Construction Style Attachment
*****
Cooling Type
*****
Exterior Finish
*****
Foundation Type
*****
Heating Fuel
*****
Heating Type
*****
Size Interior
*****
Stories Total
*****
Utility Water
*****
Land information
Access Type
*****
Amenities
*****
Sewer
*****
Size Depth
*****
Size Frontage
*****
Size Total
*****
Rooms
Main level
4pc Bathroom
*****
Bedroom
*****
Bedroom
*****
Dining room
*****
Kitchen
*****
Living room
*****
Primary Bedroom
*****
Basement
3pc Bathroom
*****
Laundry room
*****
Recreation room
*****
Storage
*****
Storage
*****
Utility room
*****
Main level
4pc Bathroom
*****
Bedroom
*****
Bedroom
*****
Dining room
*****
Kitchen
*****
Living room
*****
Primary Bedroom
*****
Basement
3pc Bathroom
*****
Laundry room
*****
Recreation room
*****
Storage
*****
Storage
*****
Utility room
*****
Main level
4pc Bathroom
*****
Bedroom
*****
Bedroom
*****
Dining room
*****
Kitchen
*****
Living room
*****
Primary Bedroom
*****
Basement
3pc Bathroom
*****
Laundry room
*****
Recreation room
*****
Storage
*****
Storage
*****
Utility room
*****
Main level
4pc Bathroom
*****
Bedroom
*****
Bedroom
*****
Dining room
*****
Kitchen
*****
Living room
*****
Primary Bedroom
*****
Basement
3pc Bathroom
*****
Laundry room
*****
Recreation room
*****
Storage
*****
Courtesy of Royal LePage Wolle Realty
Book a Showing for this property
Please note that filling out this form you'll be registered and your phone number without the +1 part will be used as a password.
