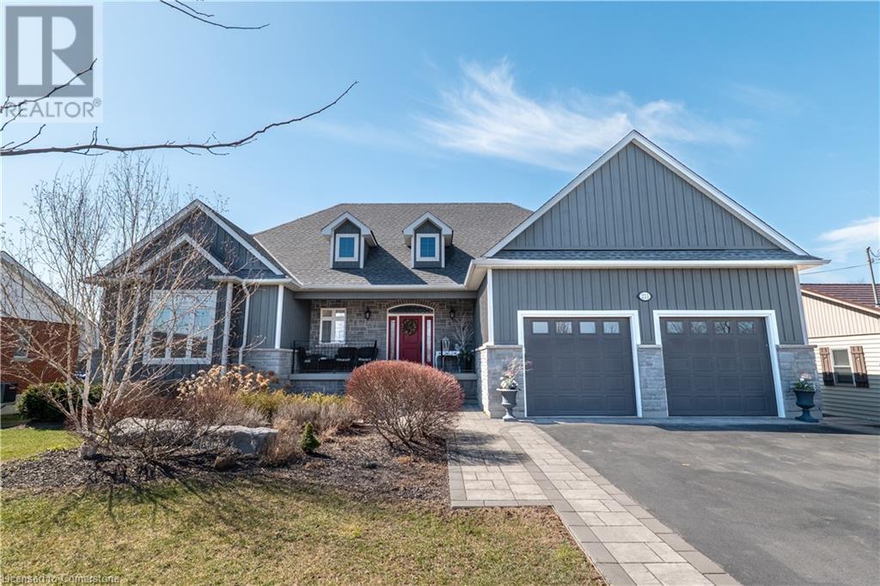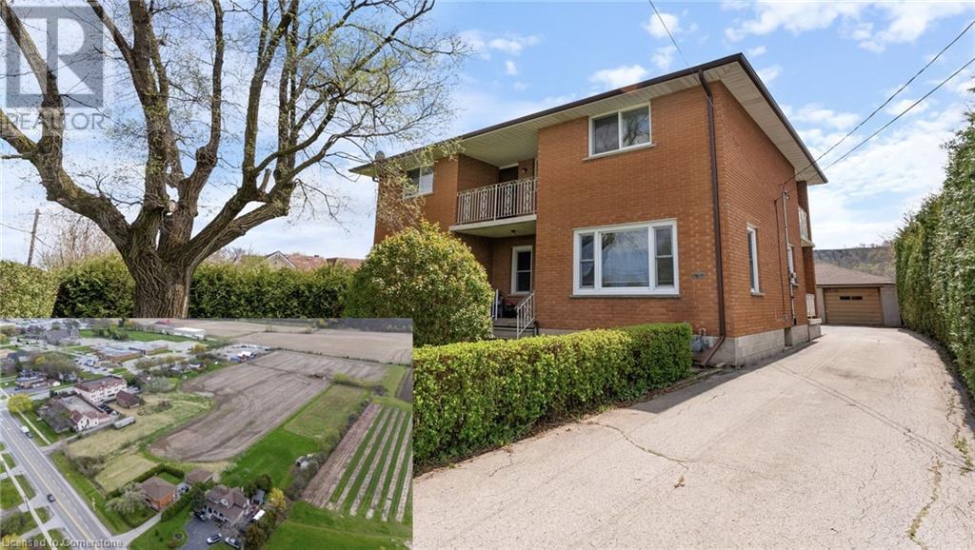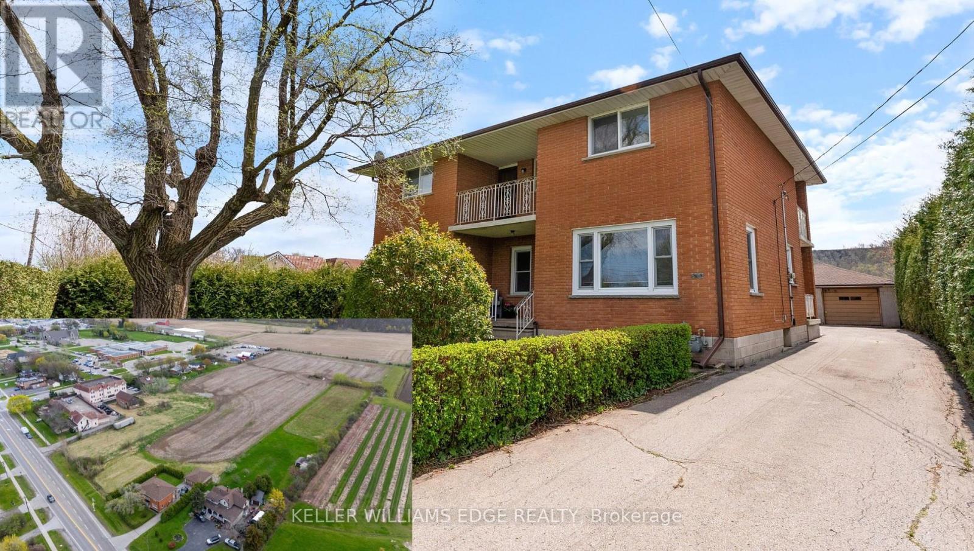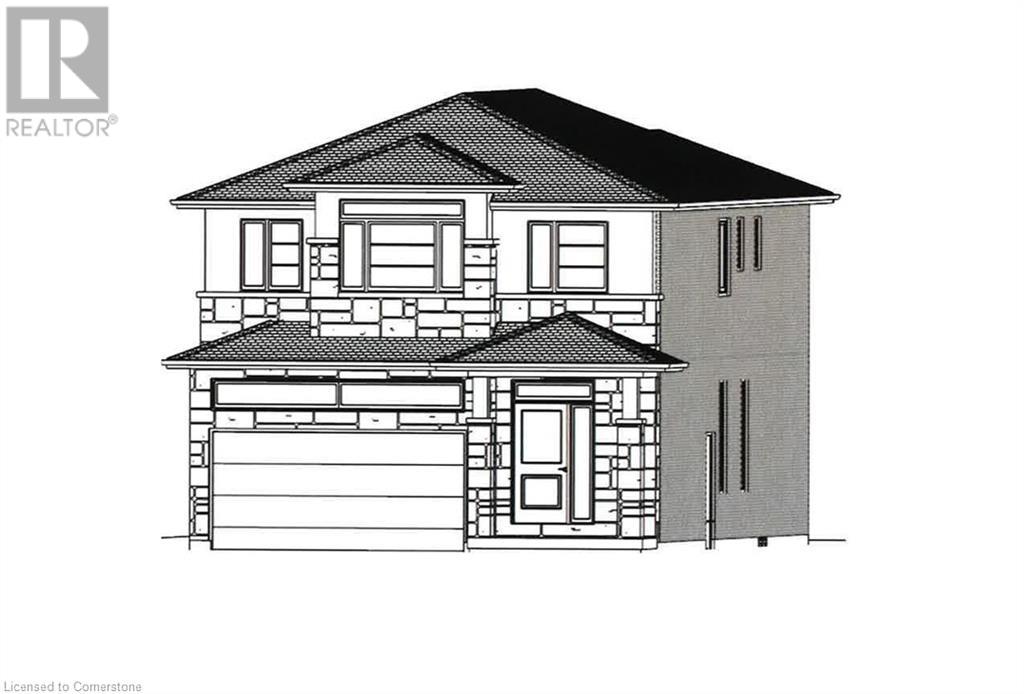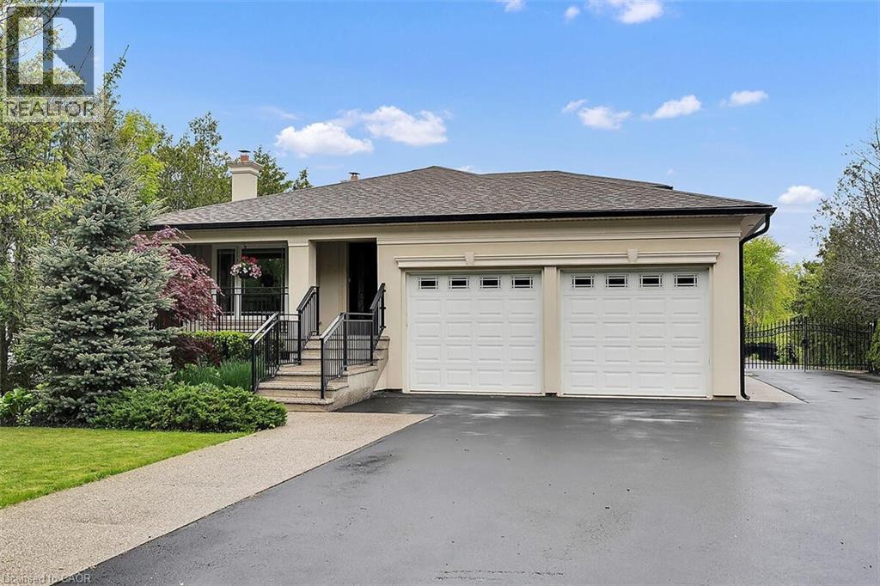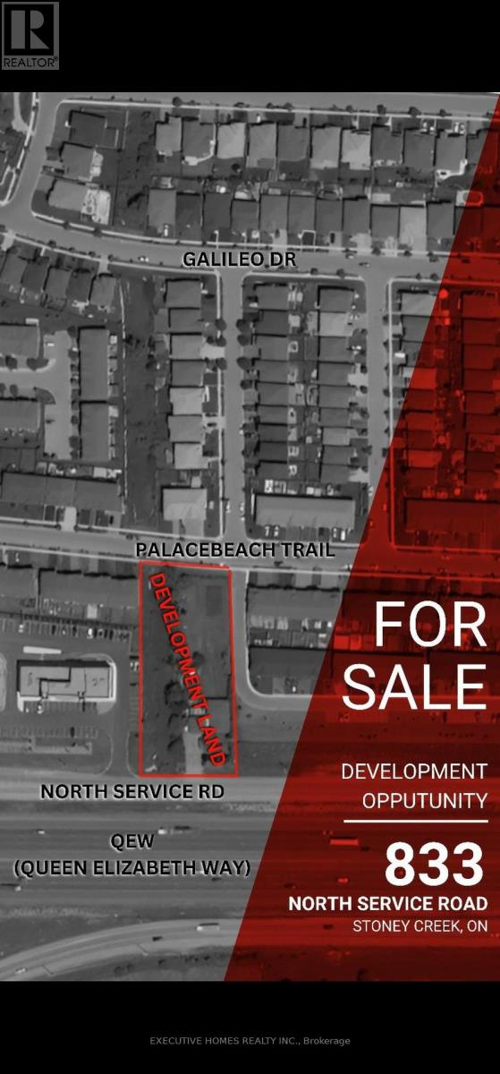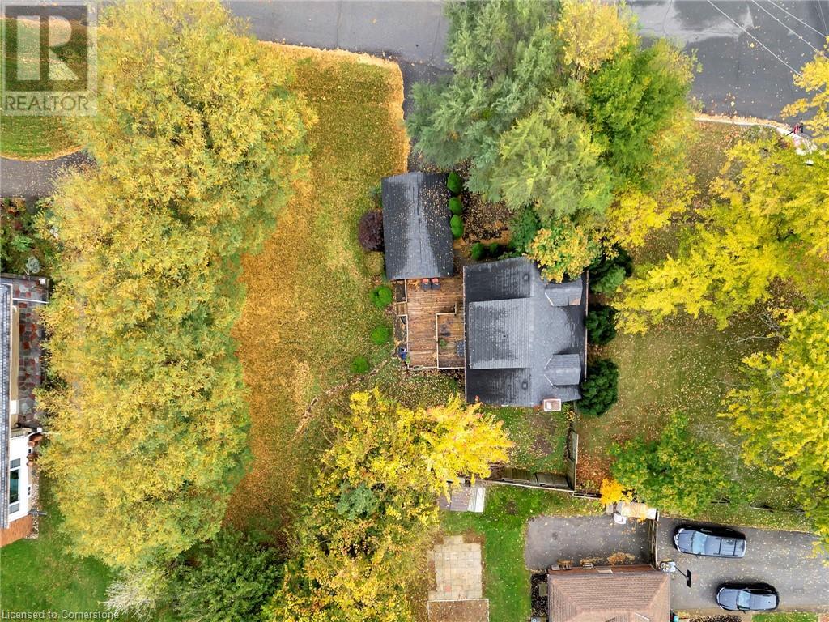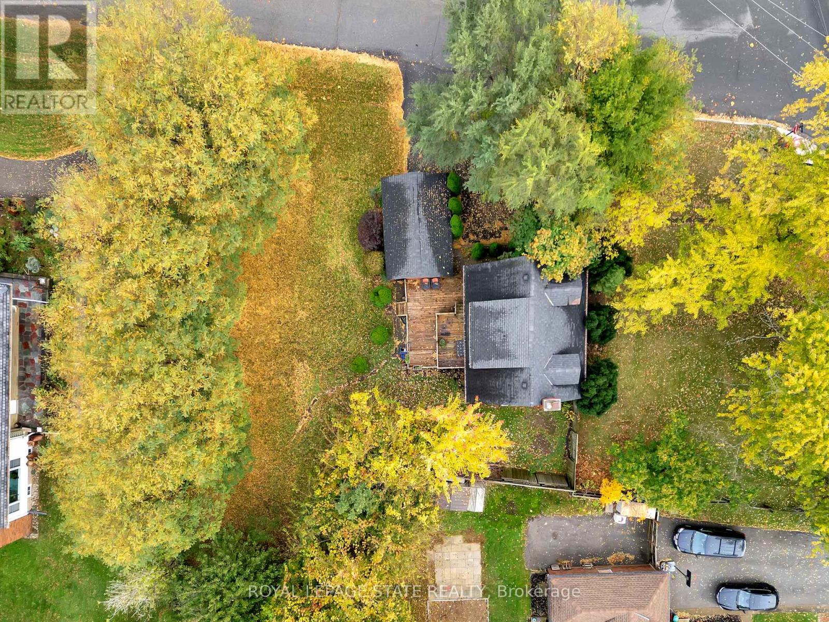Free account required
Unlock the full potential of your property search with a free account! Here's what you'll gain immediate access to:
- Exclusive Access to Every Listing
- Personalized Search Experience
- Favorite Properties at Your Fingertips
- Stay Ahead with Email Alerts
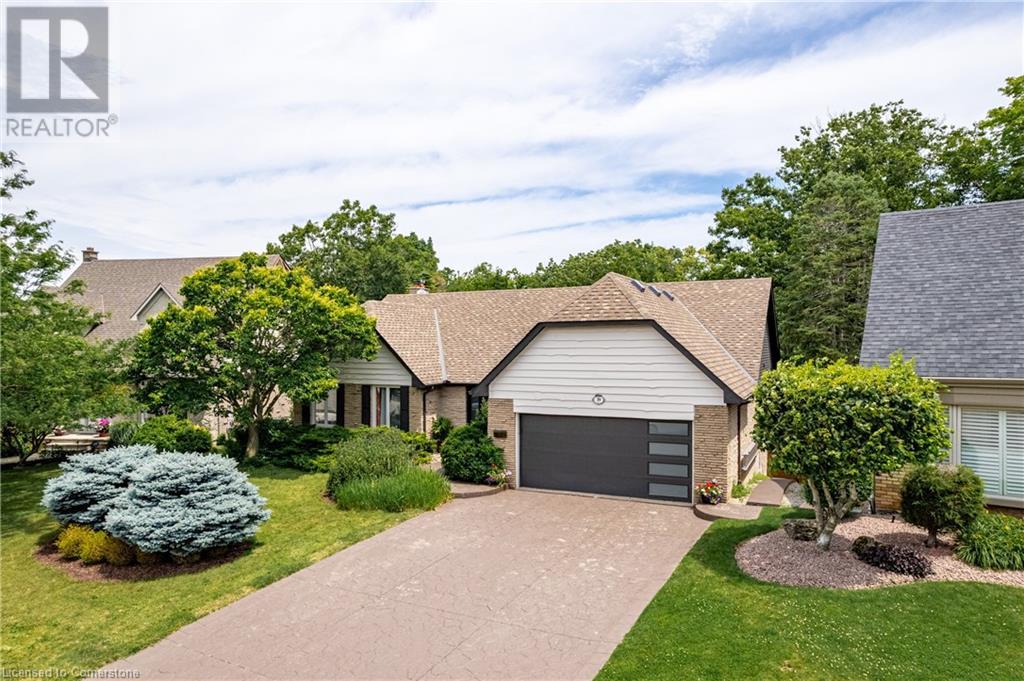
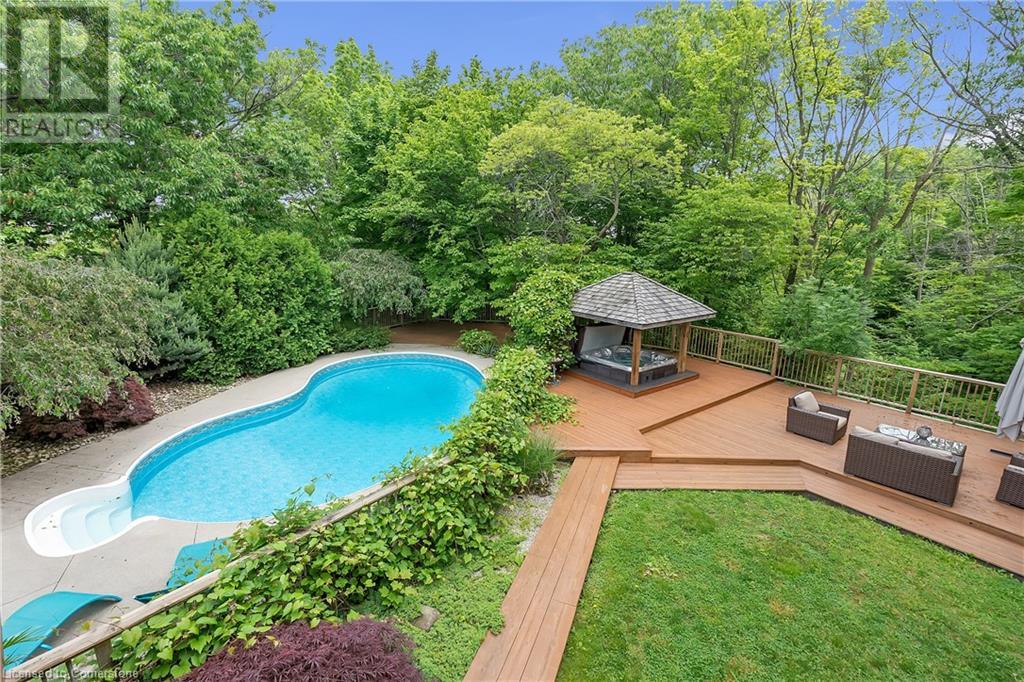
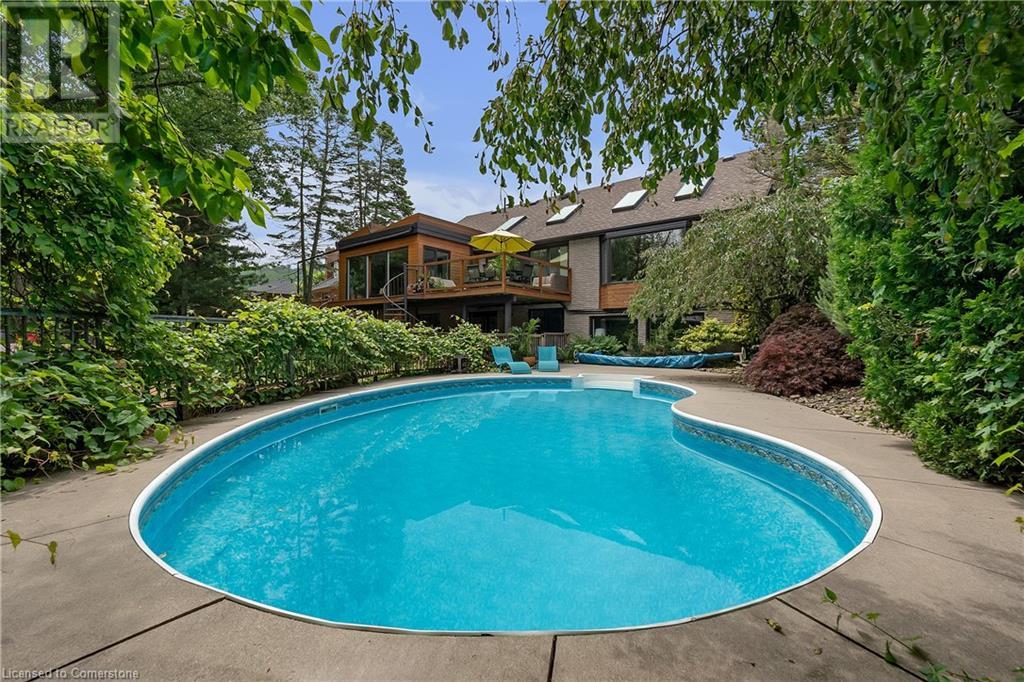
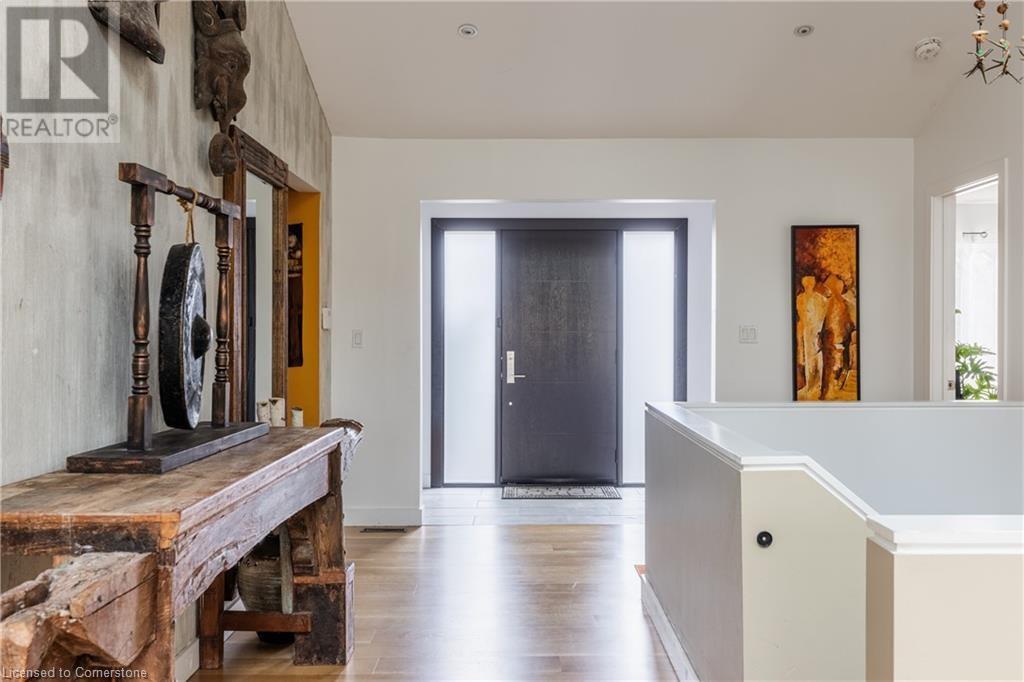

$1,649,900
39 HILTS Drive
Stoney Creek, Ontario, Ontario, L8G3H5
MLS® Number: 40724768
Property description
Discover the allure of 39 Hilts Drive, Stoney Creek – a truly exceptional bungalow where timeless elegance meets natural tranquility. Perfectly positioned on a premium ravine lot, this beautifully designed home offers a rare combination of luxurious indoor living and a resort-like outdoor escape. Step outside from the walk-out basement into your private backyard haven—featuring a cedar deck with bamboo railings, a sparkling in-ground pool, and a covered hot tub. Whether you’re entertaining guests or enjoying a quiet evening, this setting offers unmatched serenity and comfort. Inside, sophistication unfolds throughout the main floor. The expansive primary suite is a true retreat with a walk-in closet and a spa-inspired ensuite showcasing a glass shower, pebble tile flooring, and upscale finishes. The heart of the home is the impressive eat-in kitchen, complete with quartz countertops, a centre island, and generous cabinetry—perfect for everyday living and hosting. Vaulted ceilings and skylights guide you into the sunken living room, where a large bay window fills the space with natural light. At the rear, the spectacular family room boasts floor-to-ceiling windows that frame panoramic views of the professionally landscaped yard and lush ravine backdrop—seamlessly merging indoor comfort with outdoor beauty. The fully finished walk-out basement adds even more living space, including a spacious rec room, an additional bedroom, a full 4-piece bathroom, and a cozy sunken theatre room. 39 Hilts Drive is a rare opportunity to own a thoughtfully designed home that combines upscale living with the calm of nature—where every detail has been curated for a life of comfort, elegance, and escape.
Building information
Type
*****
Appliances
*****
Architectural Style
*****
Basement Development
*****
Basement Type
*****
Constructed Date
*****
Construction Material
*****
Construction Style Attachment
*****
Cooling Type
*****
Exterior Finish
*****
Fireplace Present
*****
FireplaceTotal
*****
Foundation Type
*****
Heating Fuel
*****
Heating Type
*****
Size Interior
*****
Stories Total
*****
Utility Water
*****
Land information
Access Type
*****
Amenities
*****
Sewer
*****
Size Depth
*****
Size Frontage
*****
Size Total
*****
Rooms
Main level
Foyer
*****
4pc Bathroom
*****
Bedroom
*****
Bedroom
*****
Eat in kitchen
*****
Dinette
*****
Living room
*****
Family room
*****
Primary Bedroom
*****
5pc Bathroom
*****
Basement
Recreation room
*****
Bedroom
*****
4pc Bathroom
*****
Family room
*****
Other
*****
Laundry room
*****
Utility room
*****
Main level
Foyer
*****
4pc Bathroom
*****
Bedroom
*****
Bedroom
*****
Eat in kitchen
*****
Dinette
*****
Living room
*****
Family room
*****
Primary Bedroom
*****
5pc Bathroom
*****
Basement
Recreation room
*****
Bedroom
*****
4pc Bathroom
*****
Family room
*****
Other
*****
Laundry room
*****
Utility room
*****
Main level
Foyer
*****
4pc Bathroom
*****
Bedroom
*****
Bedroom
*****
Eat in kitchen
*****
Dinette
*****
Living room
*****
Family room
*****
Primary Bedroom
*****
5pc Bathroom
*****
Basement
Recreation room
*****
Bedroom
*****
4pc Bathroom
*****
Family room
*****
Other
*****
Laundry room
*****
Courtesy of RE/MAX Escarpment Golfi Realty Inc.
Book a Showing for this property
Please note that filling out this form you'll be registered and your phone number without the +1 part will be used as a password.
