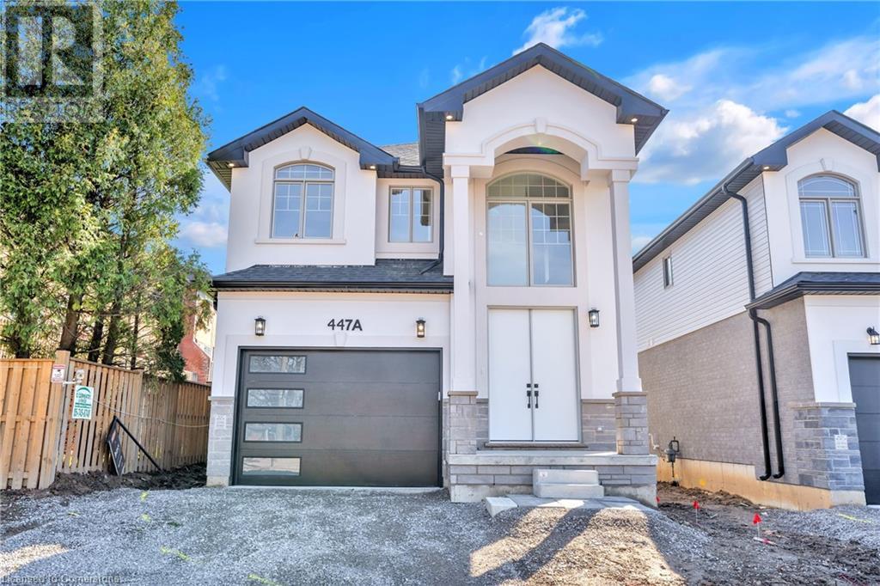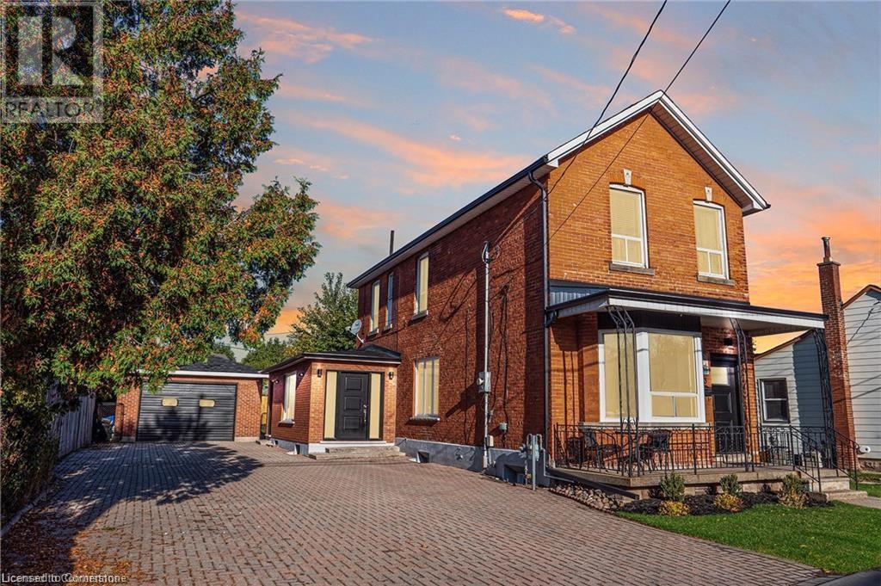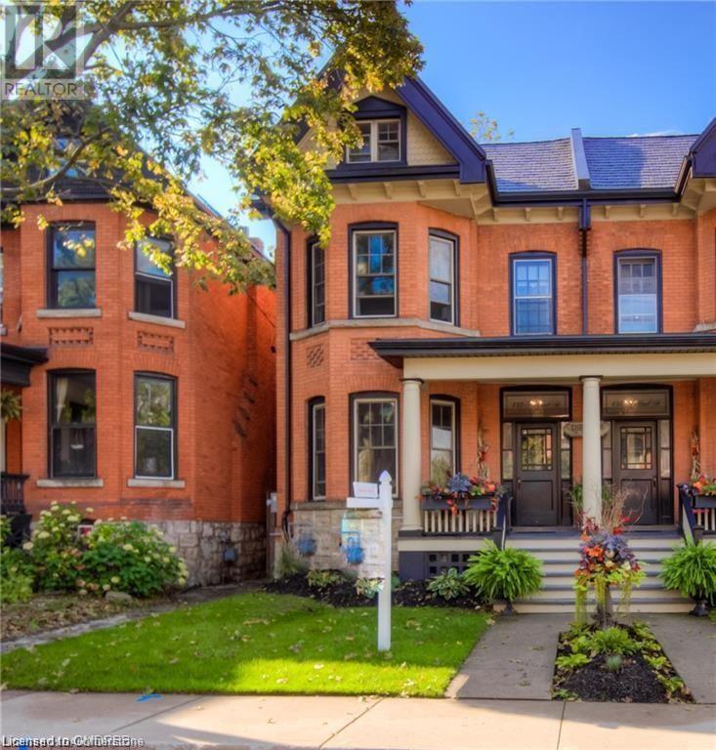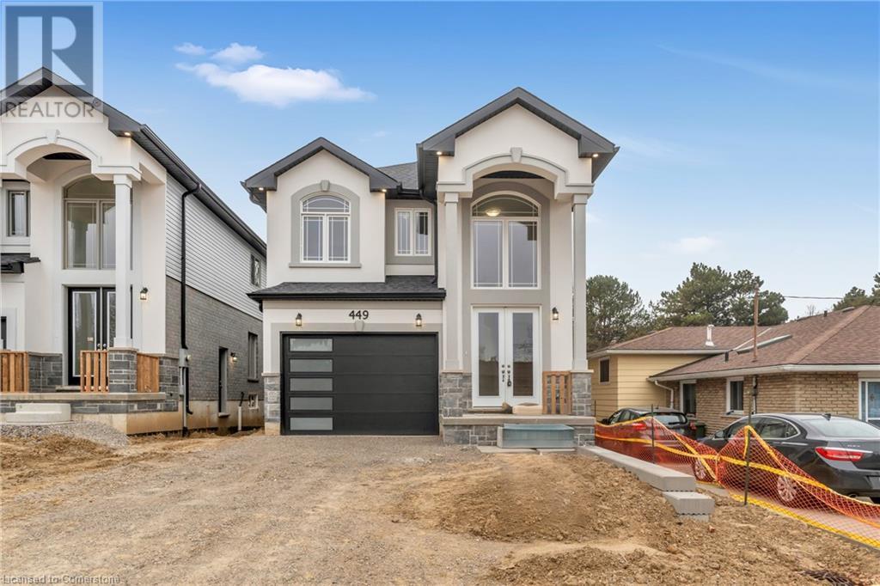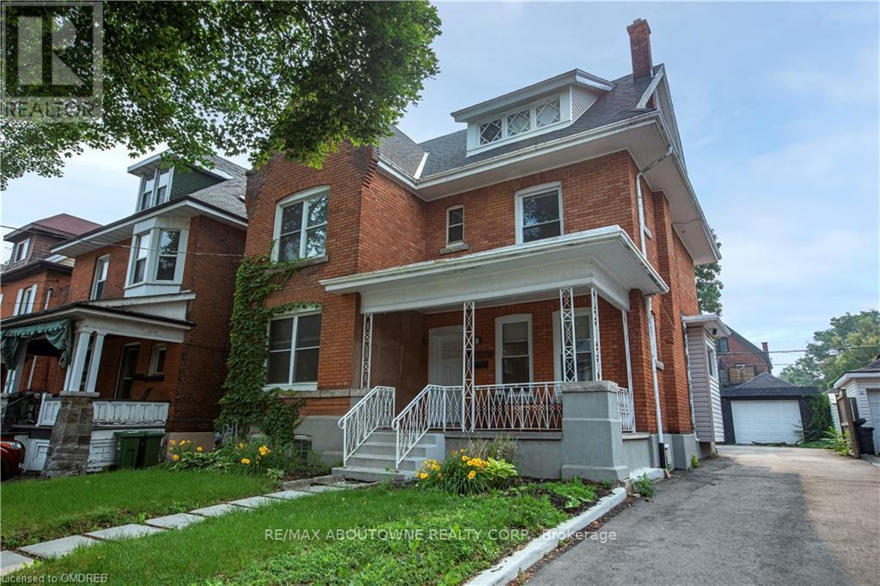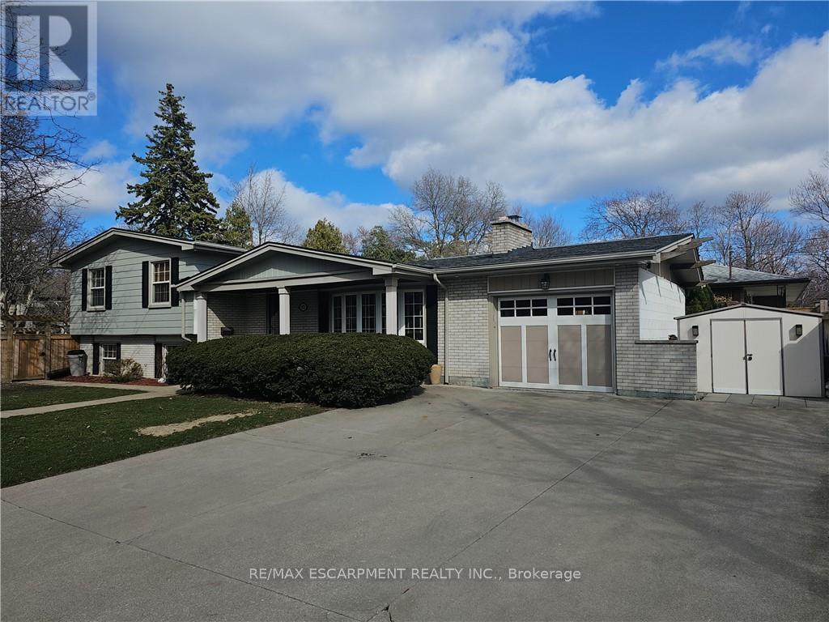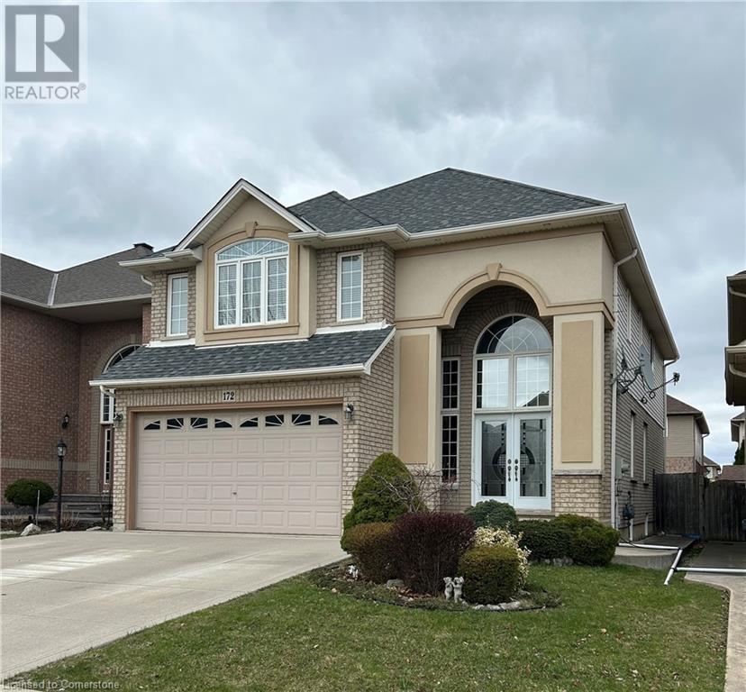Free account required
Unlock the full potential of your property search with a free account! Here's what you'll gain immediate access to:
- Exclusive Access to Every Listing
- Personalized Search Experience
- Favorite Properties at Your Fingertips
- Stay Ahead with Email Alerts
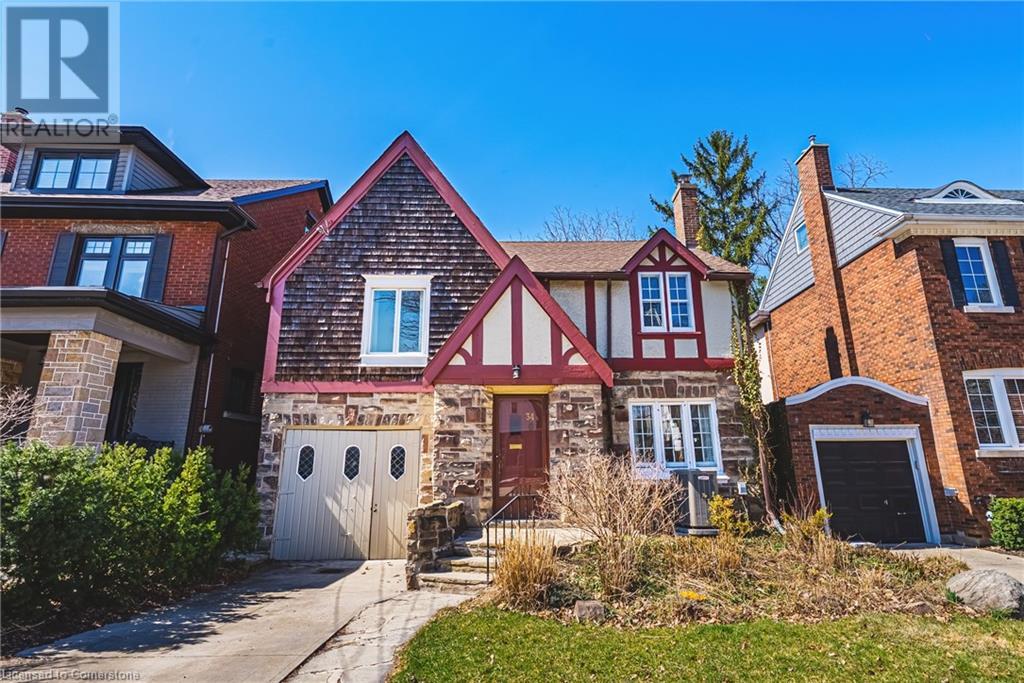
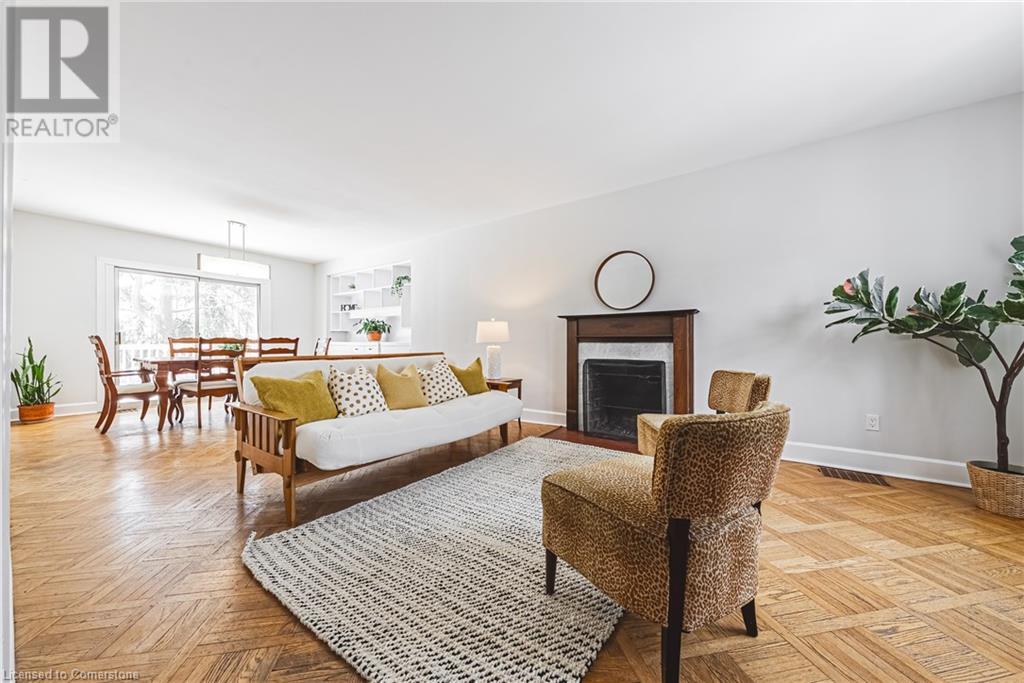
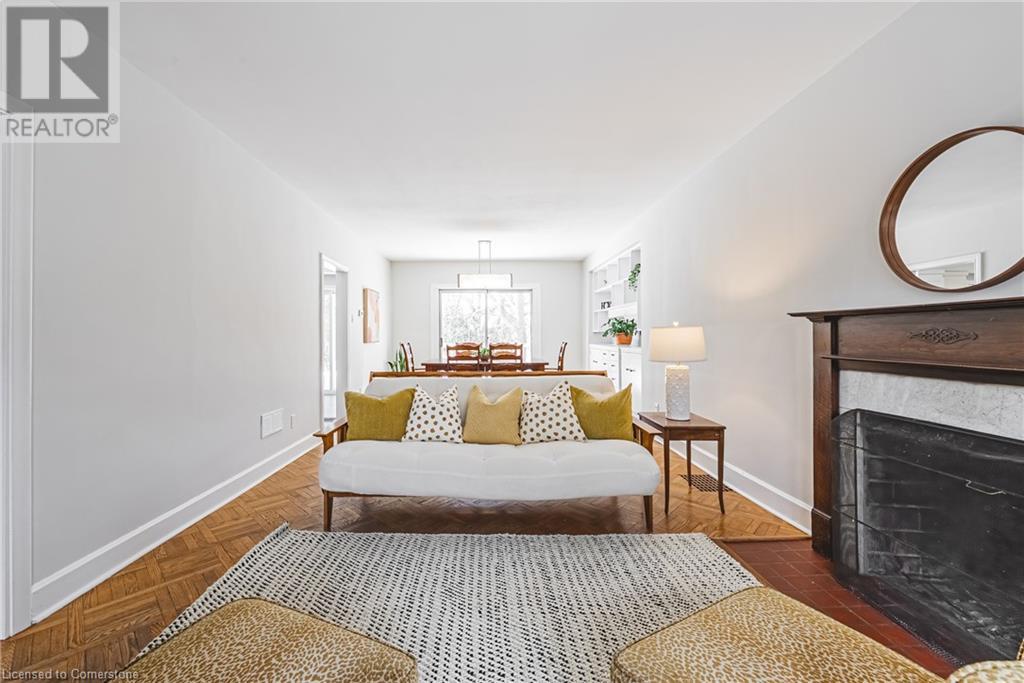
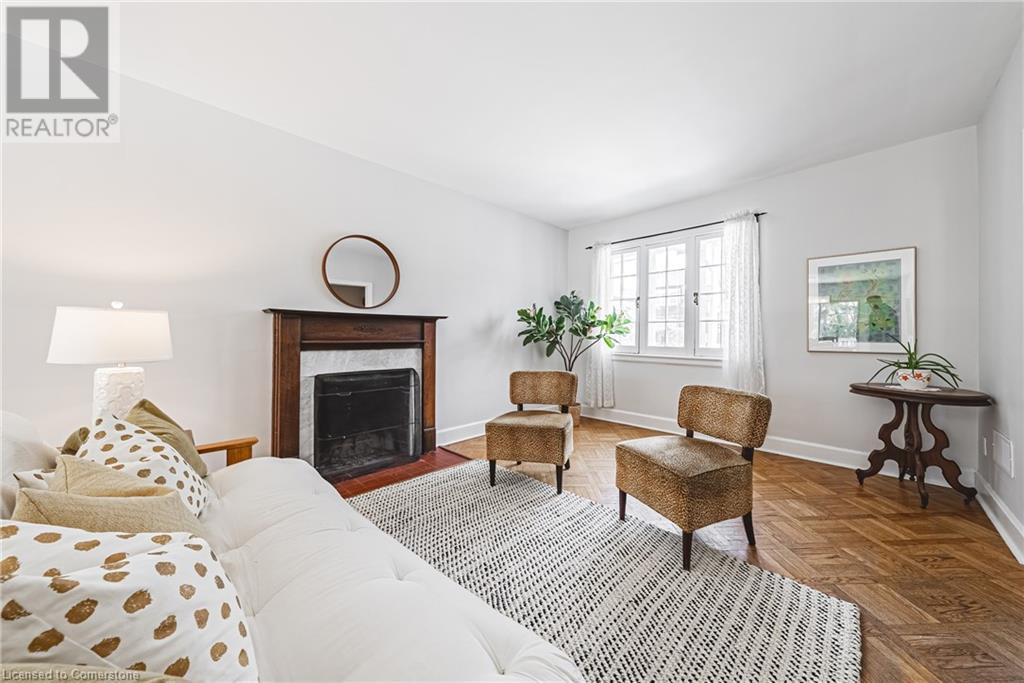
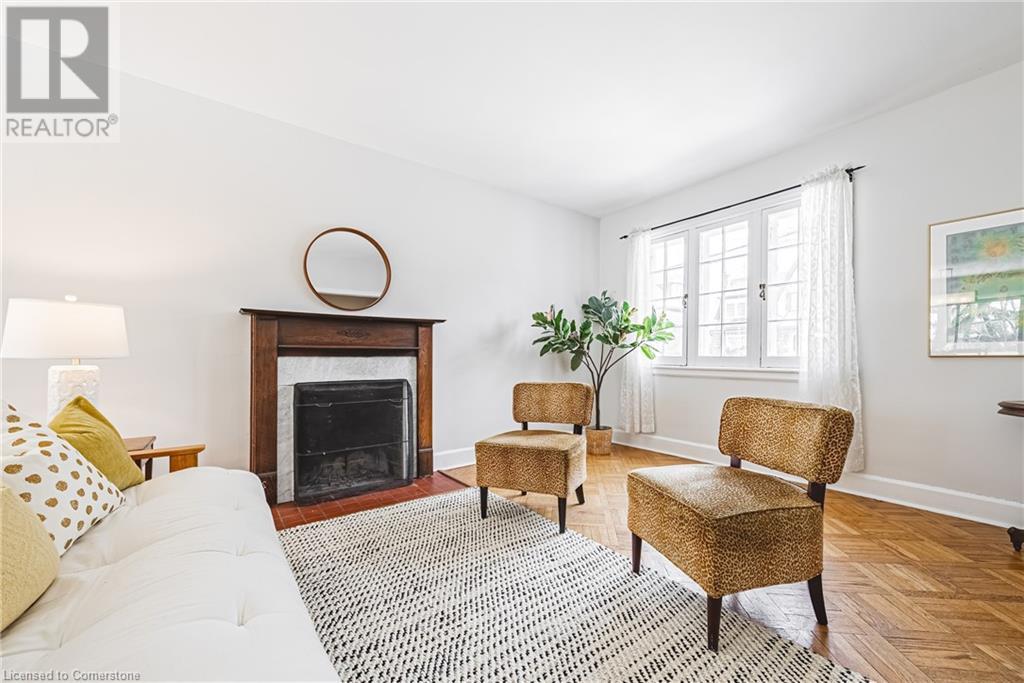
$1,199,000
34 CHEDOKE Avenue
Hamilton, Ontario, Ontario, L8P4N9
MLS® Number: 40724847
Property description
Welcome to this rarely offered ravine property with private access to the Bruce trail. Nestled in the sought after Kirkendall neighbourhood, this charming home is just a short walk to Locke St & backs onto the Chedoke Golf Course. As you step inside this cozy 1928 square foot home, you will be greeted by a blend of modern updates and vintage charm. The main floor features original hard wood floors, an open living/dining area with unique built in shelving and a wood burning fireplace. The updated bright kitchen has an abundance of white cabinetry, granite counters and stainless steel appliances. There is also a convenient main floor powder room with access to the basement and laundry. The waterproofed basement has high ceilings, ready for you to add your personal touch! The second floor boasts a ton of natural light, with 4 generously sized bedrooms, and a beautifully updated modern bathroom. The back yard is truly a slice of heaven, enjoy a large deck covered by picturesque mature trees and gardens, followed by steps down to the ravine and trail access. Close distance to Dundurn Stairs, Highway 403, and plenty of shopping, this rare gem won’t last long. Let’s get moving!
Building information
Type
*****
Appliances
*****
Basement Development
*****
Basement Type
*****
Constructed Date
*****
Construction Style Attachment
*****
Cooling Type
*****
Exterior Finish
*****
Fireplace Fuel
*****
Fireplace Present
*****
FireplaceTotal
*****
Fireplace Type
*****
Fire Protection
*****
Foundation Type
*****
Half Bath Total
*****
Heating Fuel
*****
Heating Type
*****
Size Interior
*****
Stories Total
*****
Utility Water
*****
Land information
Amenities
*****
Sewer
*****
Size Depth
*****
Size Frontage
*****
Size Total
*****
Rooms
Main level
Living room
*****
Dining room
*****
Kitchen
*****
2pc Bathroom
*****
Basement
Storage
*****
Utility room
*****
Second level
4pc Bathroom
*****
Bedroom
*****
Primary Bedroom
*****
Bedroom
*****
Bedroom
*****
Courtesy of RE/MAX Escarpment Realty Inc.
Book a Showing for this property
Please note that filling out this form you'll be registered and your phone number without the +1 part will be used as a password.
