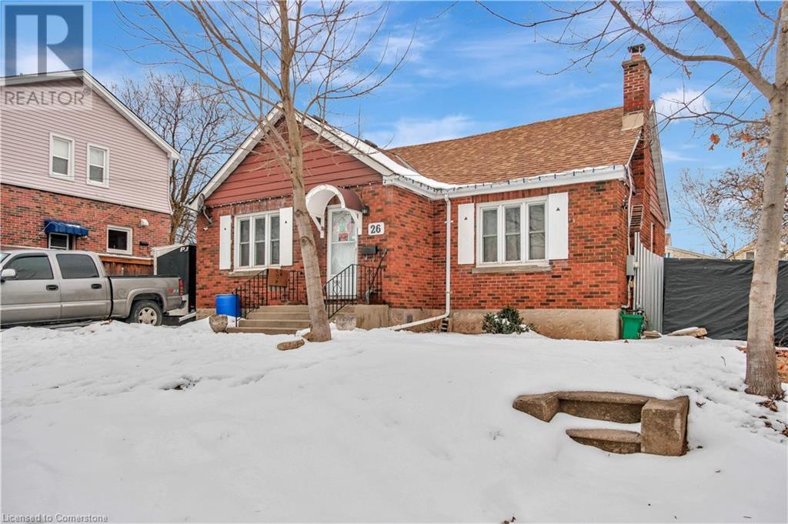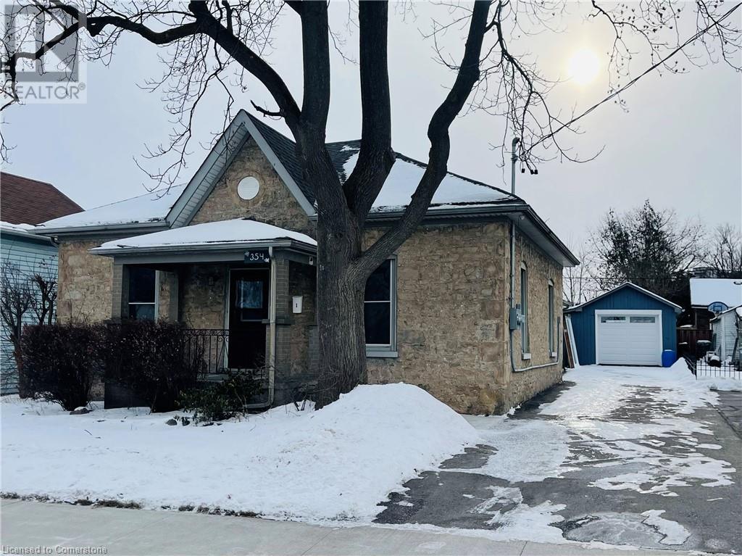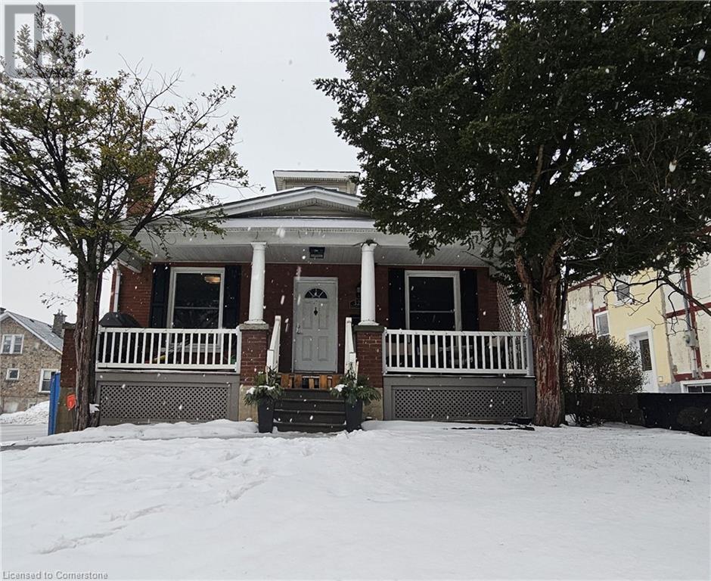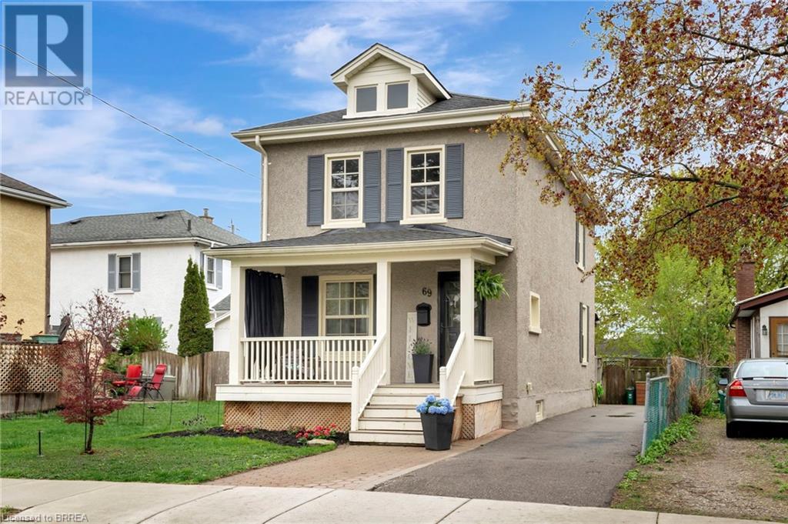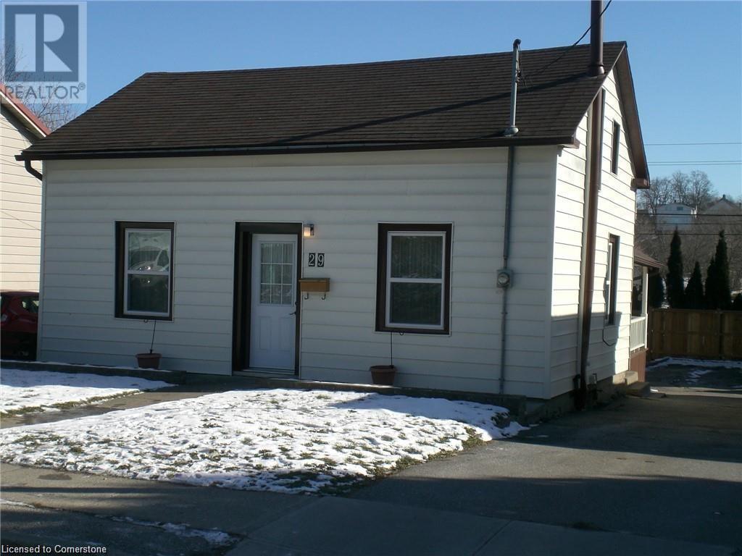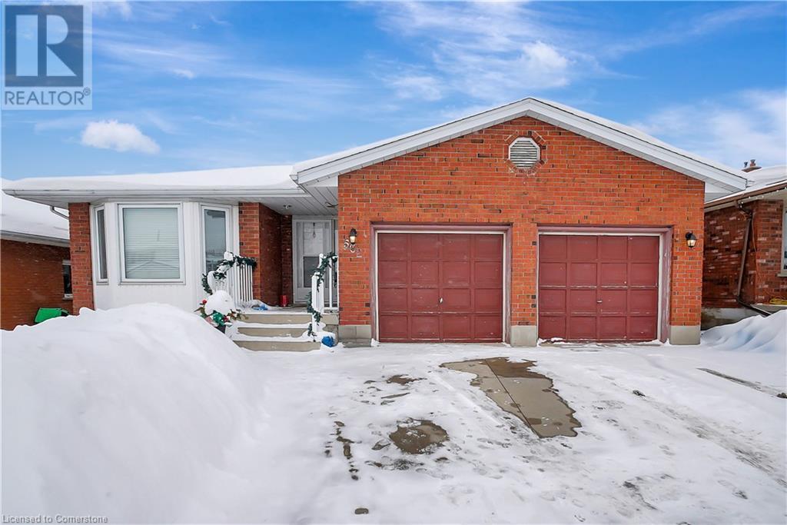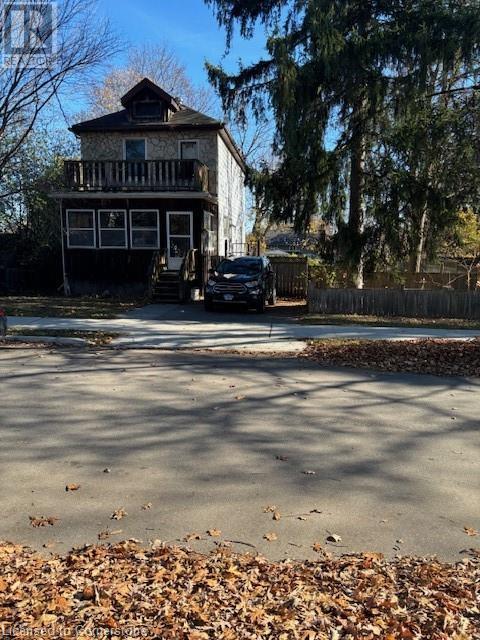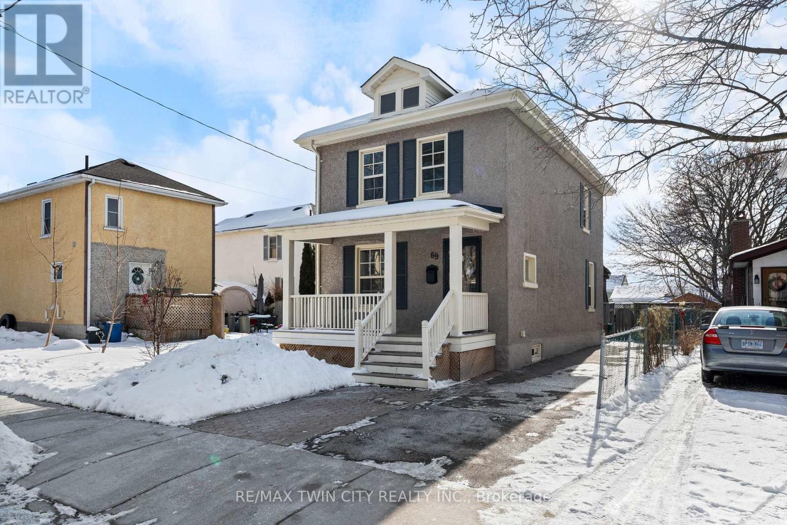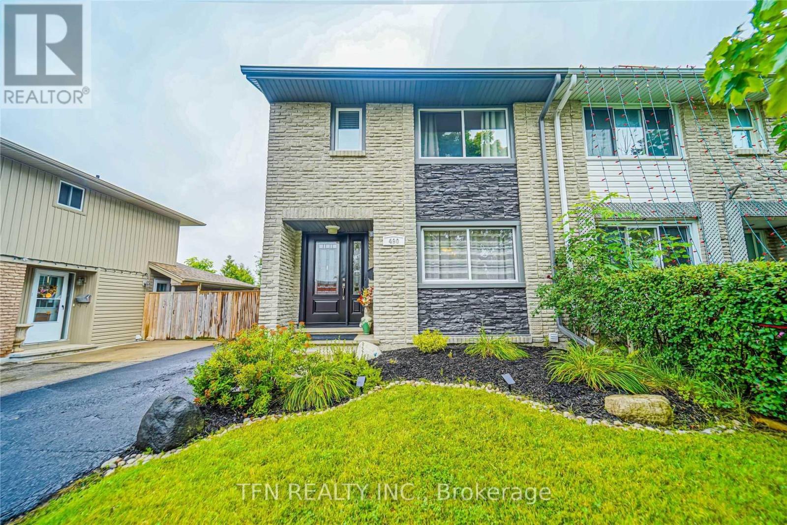Free account required
Unlock the full potential of your property search with a free account! Here's what you'll gain immediate access to:
- Exclusive Access to Every Listing
- Personalized Search Experience
- Favorite Properties at Your Fingertips
- Stay Ahead with Email Alerts
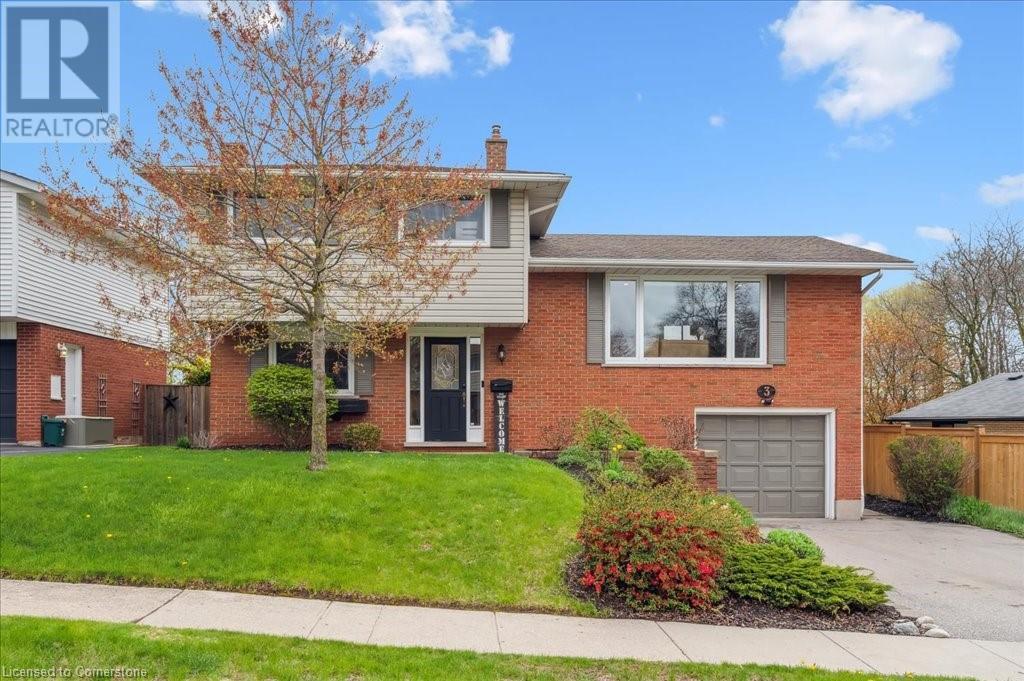
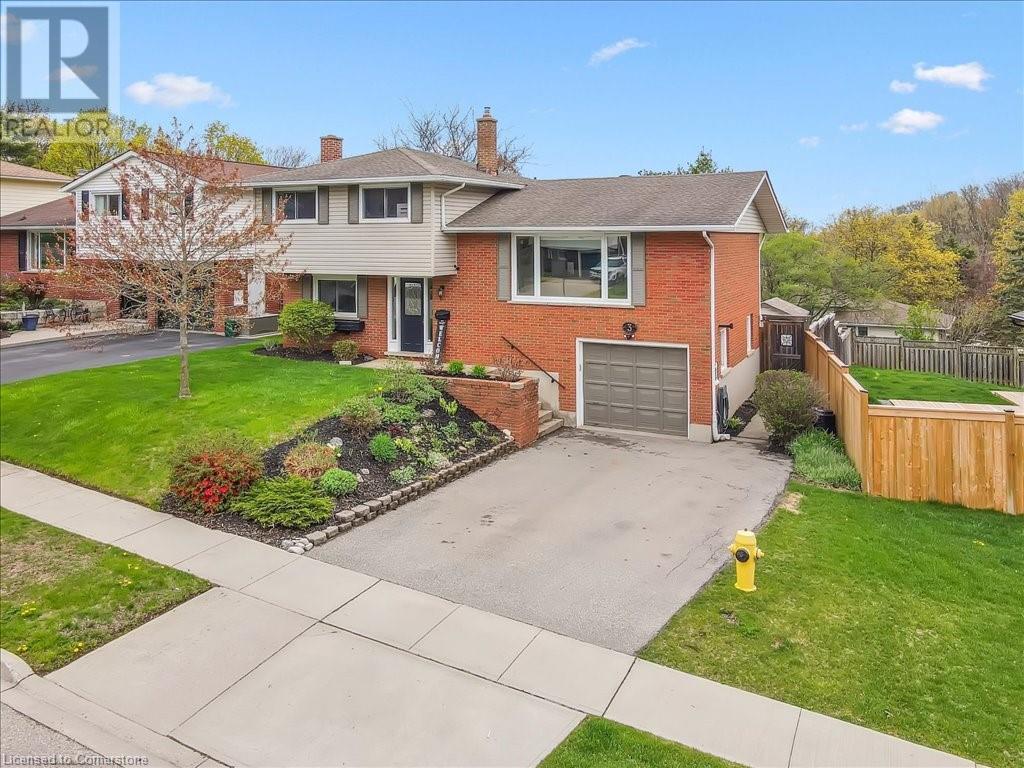
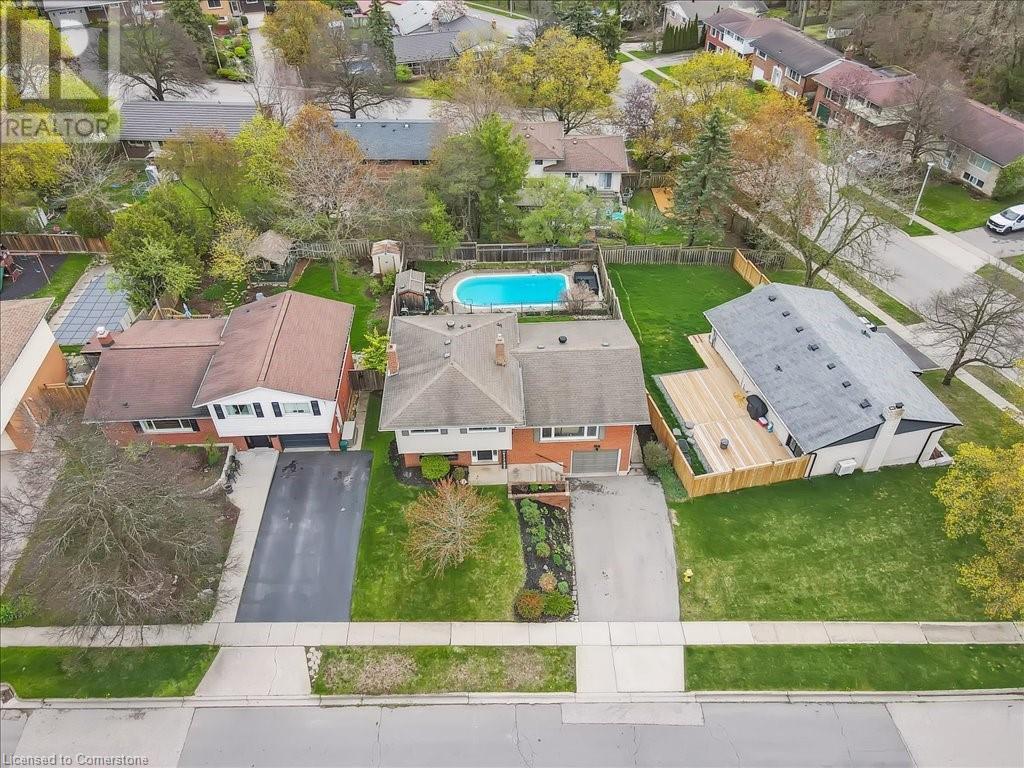
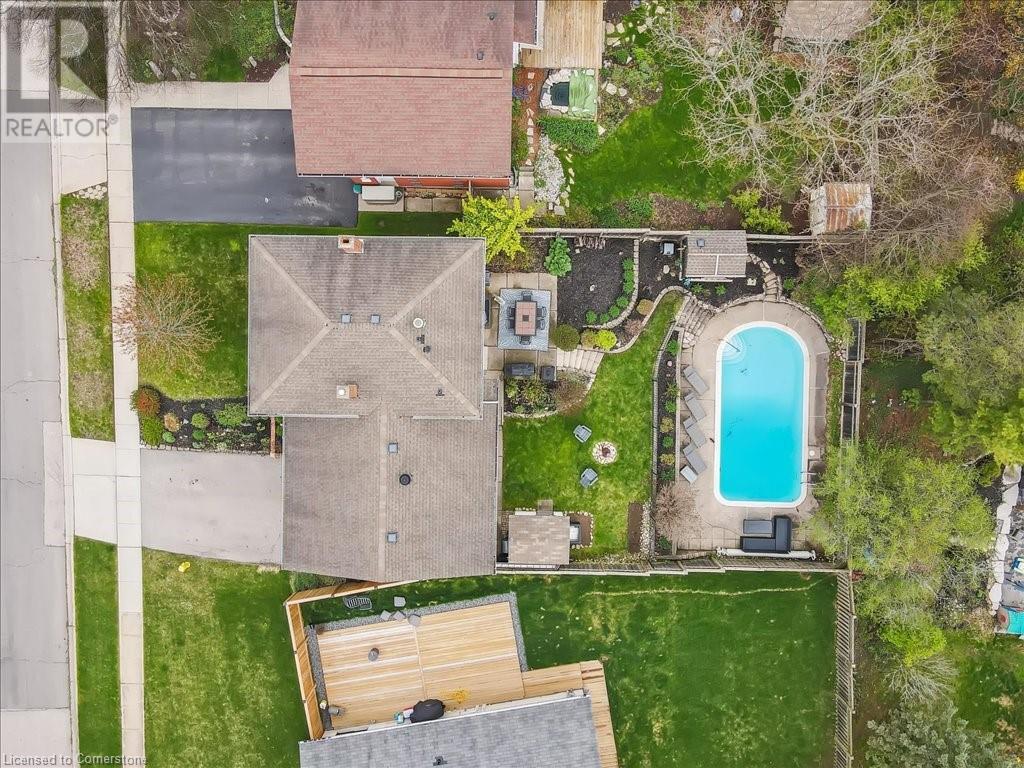
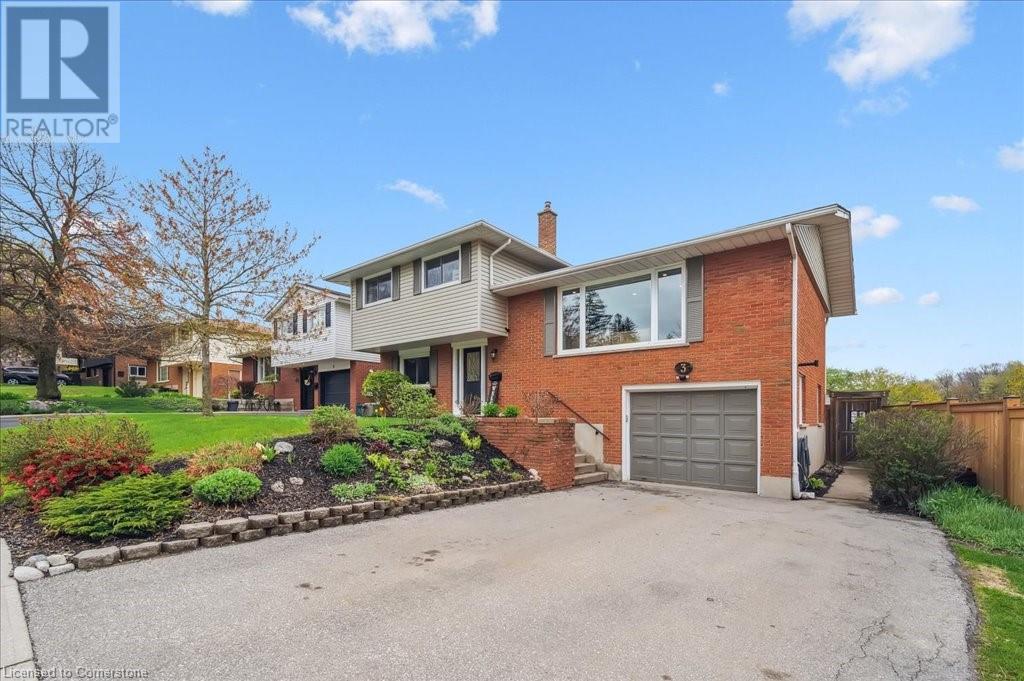
$699,900
3 CRESTWOOD Drive
Cambridge, Ontario, Ontario, N1S3N8
MLS® Number: 40725046
Property description
Welcome to an amazing West Galt, court location at 3 Crestwood Dr. This great home offers 3 bedrooms, 2 bathrooms and a backyard oasis with inground pool. Inside the home you are welcomed by a large foyer which leads to main floor laundry, the rec room, 2 piece bathroom and also a walkout to the backyard patio. Up a few stairs to the main level you have a good sized living room with a huge window offering an abundance of natural light and view of the neighborhood. This is attached to the dining room which leads to the bright white kitchen complete with quartz counters, updated backsplash and stainless steel appliances. In the upper level of the home you will find the 3 generous sized bedrooms and a 4 piece bathroom with heated flooring. Downstairs offers a spacious workshop which leads to the single car garage leading to another backyard access. Out back you have a spacious patio to entertain, grass area for the kids and dogs to play and of course a 16x32 inground pool. The pool has a newer gas heater (2021), was sandblasted, repaired and recoated concrete (2023). Enjoy the upcoming hot summer days with family and friends. Book your showing today.
Building information
Type
*****
Appliances
*****
Basement Development
*****
Basement Type
*****
Constructed Date
*****
Construction Style Attachment
*****
Cooling Type
*****
Exterior Finish
*****
Half Bath Total
*****
Heating Fuel
*****
Heating Type
*****
Size Interior
*****
Utility Water
*****
Land information
Amenities
*****
Fence Type
*****
Sewer
*****
Size Frontage
*****
Size Total
*****
Rooms
Main level
2pc Bathroom
*****
Dining room
*****
Foyer
*****
Kitchen
*****
Laundry room
*****
Living room
*****
Living room
*****
Second level
4pc Bathroom
*****
Bedroom
*****
Bedroom
*****
Bedroom
*****
Courtesy of RE/MAX TWIN CITY REALTY INC., BROKERAGE
Book a Showing for this property
Please note that filling out this form you'll be registered and your phone number without the +1 part will be used as a password.
